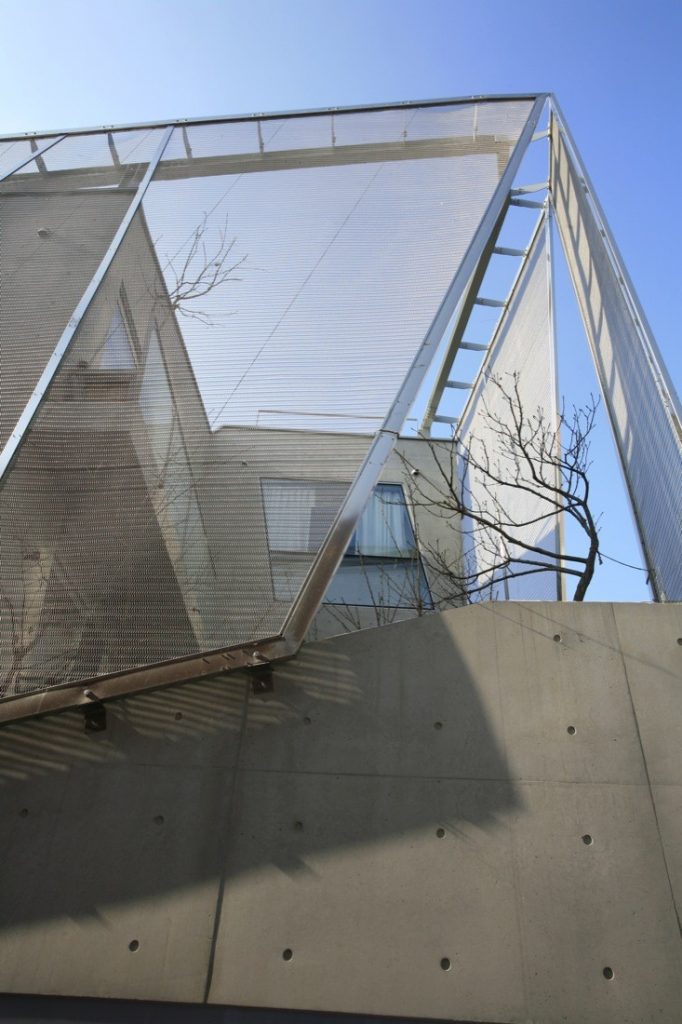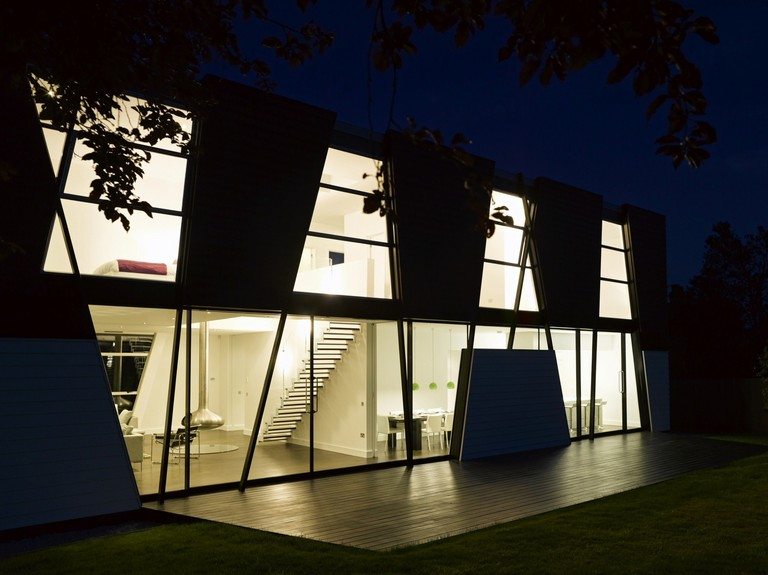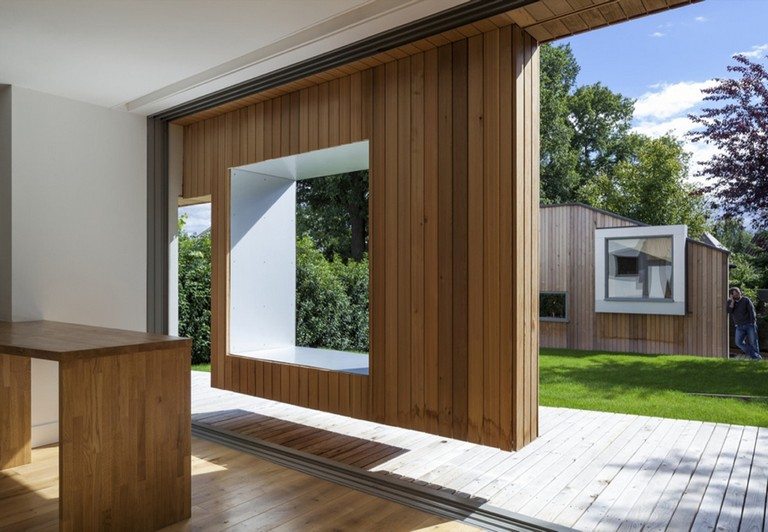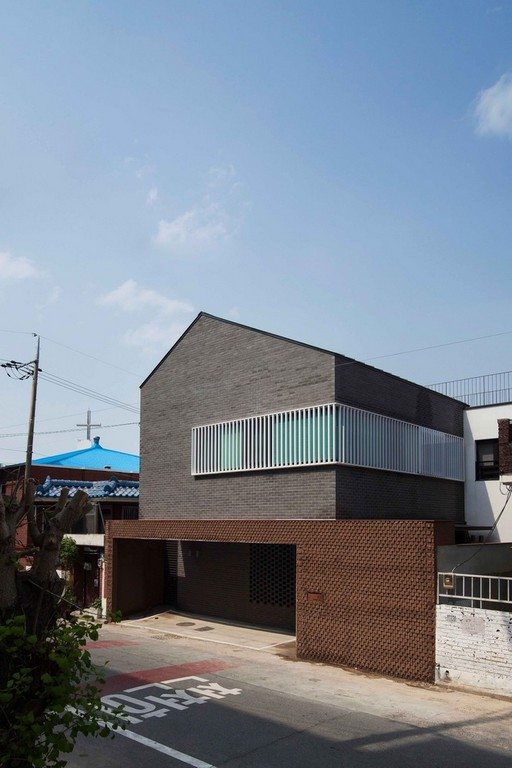So Da Hun

South Korea – IROJE KHM Architects Project Year : 2008Building Area : 63.25 m2Gross Floor Area : 270.0 m2Area : 107.0 m2Photographs : Jong Oh Kim The design of So Da Hun is modern in every way. Sitting at the heart of downtown South Korea, this architecture piece is composed of geometrical […]
Trish House Yalding

Yalding, Kent, United Kingdom – Matthew Heywood Project Year : 2013 Yalding is a small village in Kent, England. It boasts of stone-built cottages for homes and Georgian buildings along the high street. A visit takes you back to a time when needs were simple and wants were basic. True to form, this […]
Cut and Frame

Grange Park, London N21, United Kingdom – Ashton Porter Architects Project Year : 2013Developed Area : 178.0 sqm ( 1922.4 Sq ft2 )Photographs : Andy Stagg The Cut and Frame house is the product of a remodelling project aimed at providing separate but connected working spaces for the owners of […]
Manchon Hohojae

Manchon-dong, Suseong-gu, Daegu, South Korea – SMART ARCHITECTURE Project Year : 2017Developed Area : 188.77 m2 ( 2038.71 Sq ft2 )Photographs : Yoon Dong-gyu, Moon Jung-sik The housing scene in Daegu, South Korea consists of small, compact houses that sit as close to each other as physically possible. The […]
