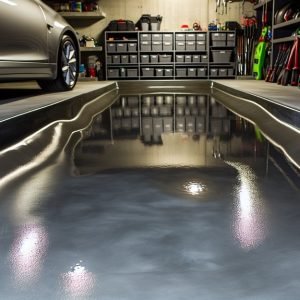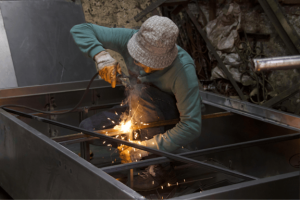Last Updated on January 17, 2025 by teamobn
Contents
Kea Kithnos, Greece – Cometa Architects
Project Year : 2015
Developed Area : 150.0 m2
Photographs : Dimitris Kleanthis
Blending beautifully with the rocky landscape of Kea is Rocksplit House, made from locally quarried stones. It stands in a narrow and steep strip of land, overlooking a valley. The main brief is to incorporate the building with the existing scenery.
Functioning as a family vacation home, the house is divided into three volumes. Each volume house different parts – sleeping, living, and cooking areas. Furniture’s integrated into the walls going for a minimalist approach.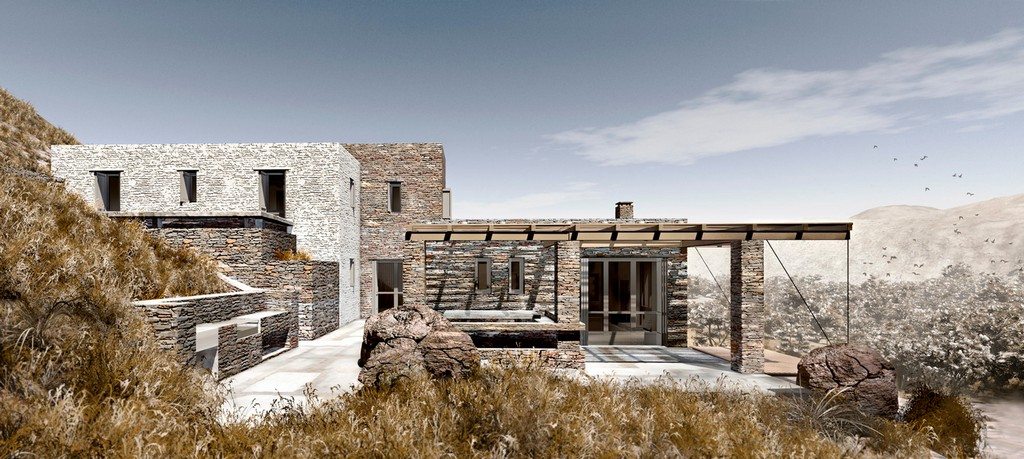
The interior of the house is spacious and bright with white walls and neutral color palettes all throughout. Large glass windows provide much-needed ventilation. It also regulates heat that comes in and out of the house.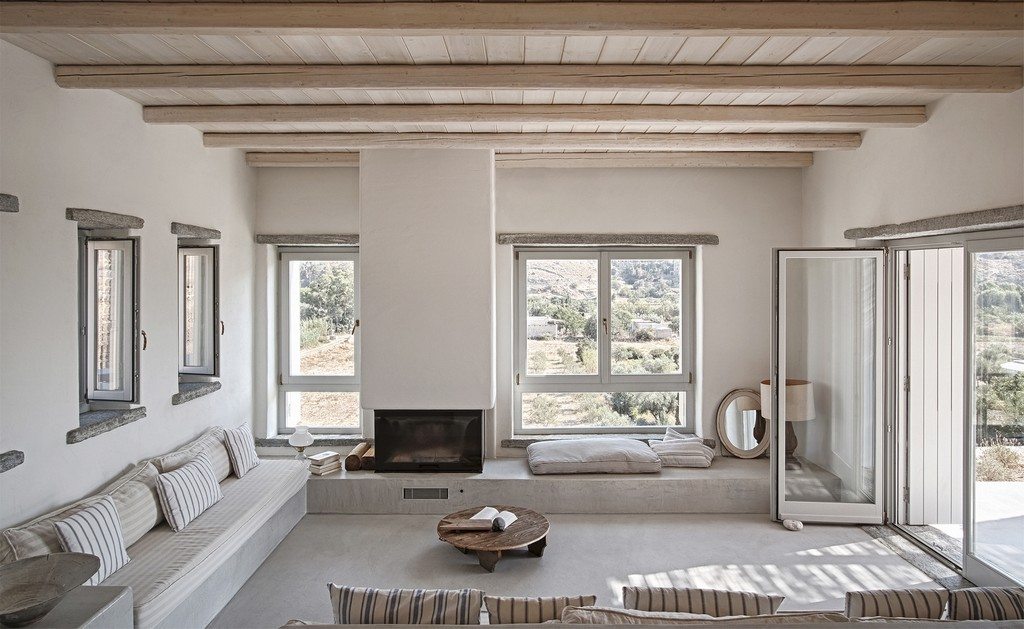
By night, under star-lit skies, Rocksplit House is a sight to behold – a beacon of light in the middle of darkness.
Notes from the Architect:
The steep ground and the plot’s narrow dimensions determine the pronounced and gradient form of the building which rises from the mountain and over the valley of Poisses, to finally balance itself with the surrounding traditional dwellings and the natural context.
The secondary home of a family of four, spreads through 3 volumes which clearly can be defined as the seating & kitchen volume, the circulation tower and the sleeping & storaging volume. The principal material chosen is the local stone, carefully crafted against the horizontal micro-cement surfaces.
The experience of the Cycladic landscape is the design’s main concern, expressed through the spatial evolution and relationship of the building with the dramatic land. This is achieved through the traditional method of construction called “kotounto”, a dry, humid-free space between the rock and the building. In such a way, the external spaces, a continuous perimetrical ‘kotoundo’ makes the building sometimes trying to break away from the rock and sometimes to reconcile with it.
Apart from this traditional technique of which is principally used to drain the waters coming from the mountains, leaving walls and foundations dry, the house includes in its design an under-floor heating installation which is generated by the solar heaters installed in the roof. The cooling is achieved from cross ventilation and also an additional under-floor cooling is provided. Finally, the rainwater is collected in the 3 rooftops and stored in an underground reservoir.
Click on any image to start lightbox display. Use your Esc key to close the lightbox. You can also view the images as a slideshow if you prefer ![]()
Exterior Views :







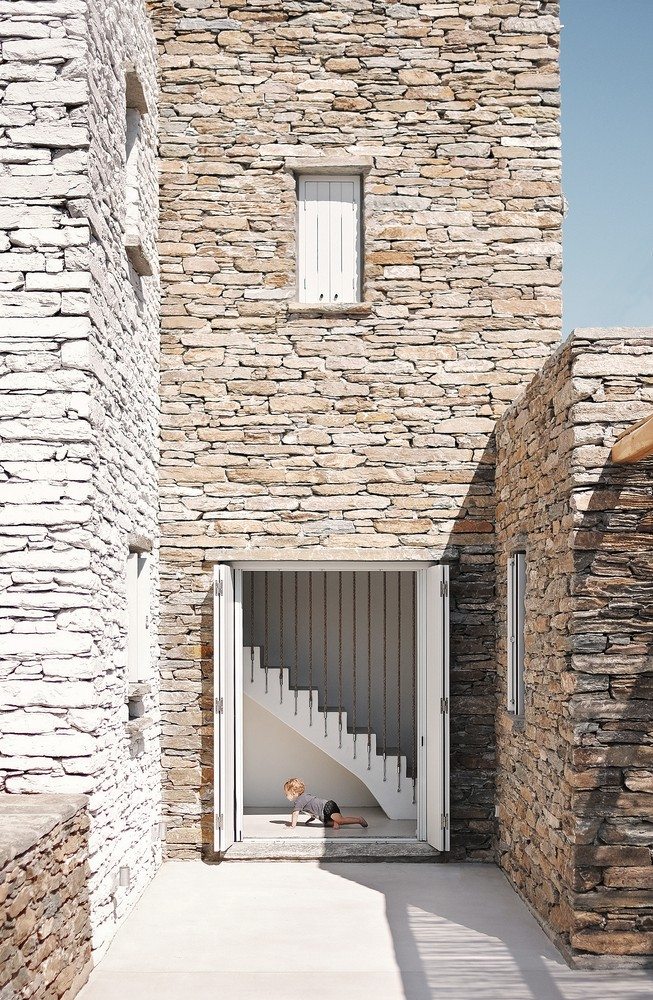


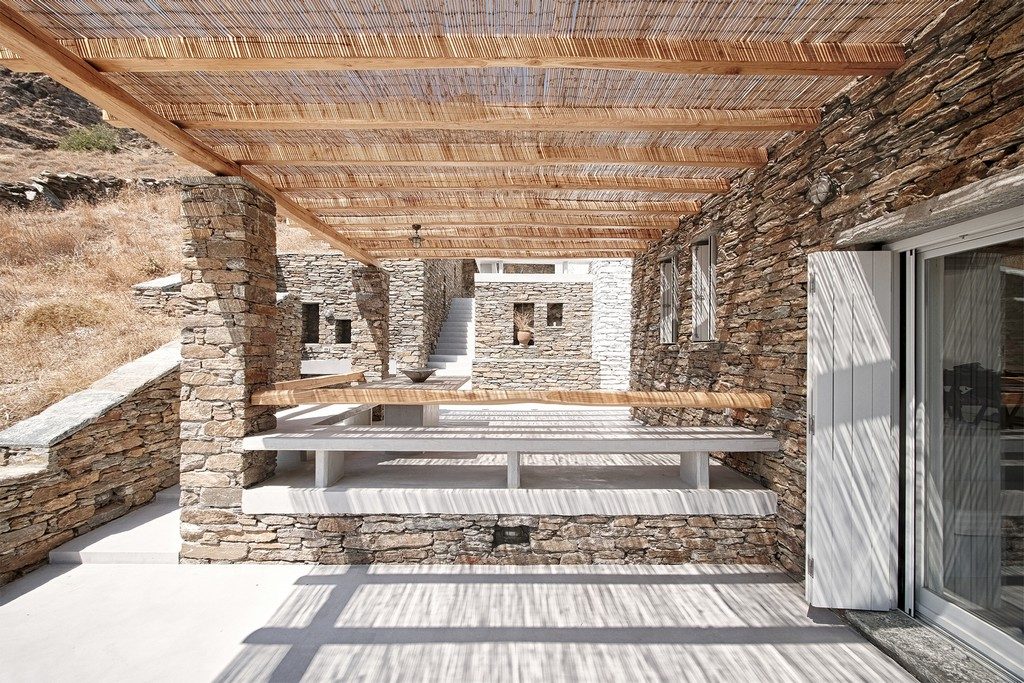


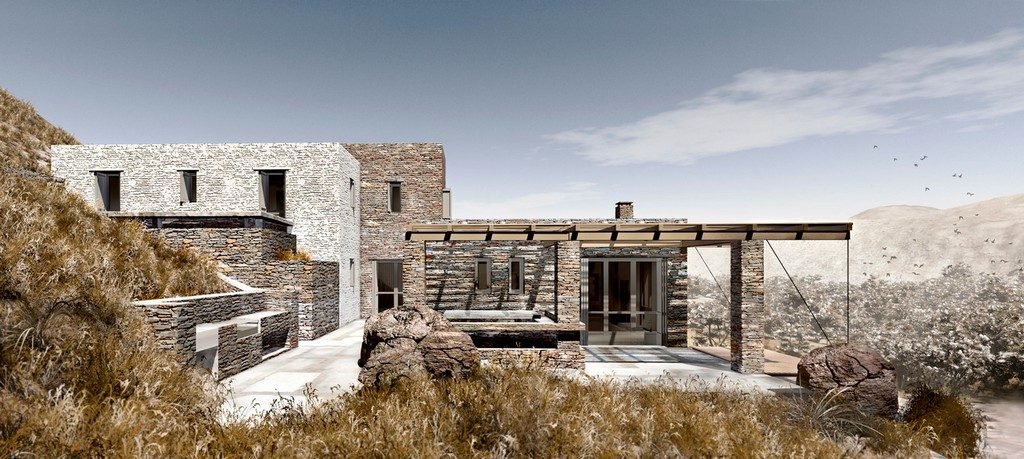
Interior Views :



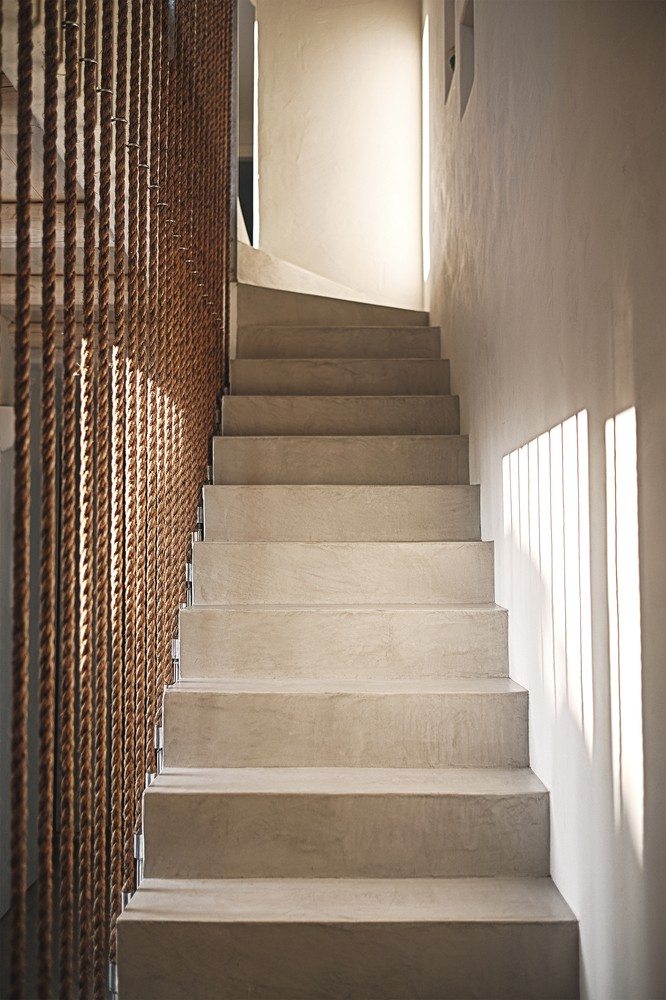




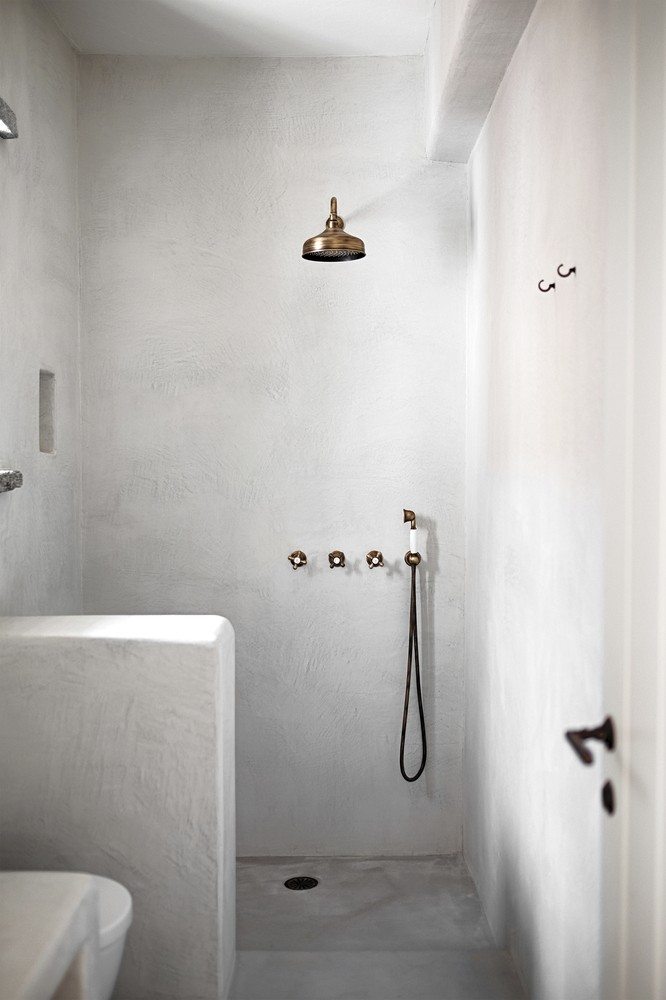
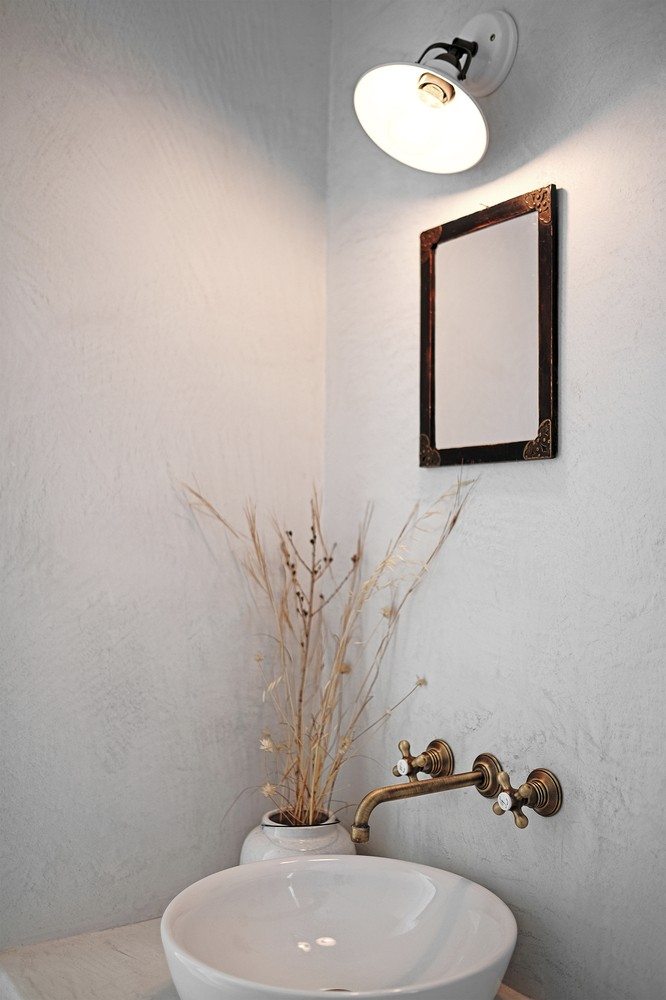
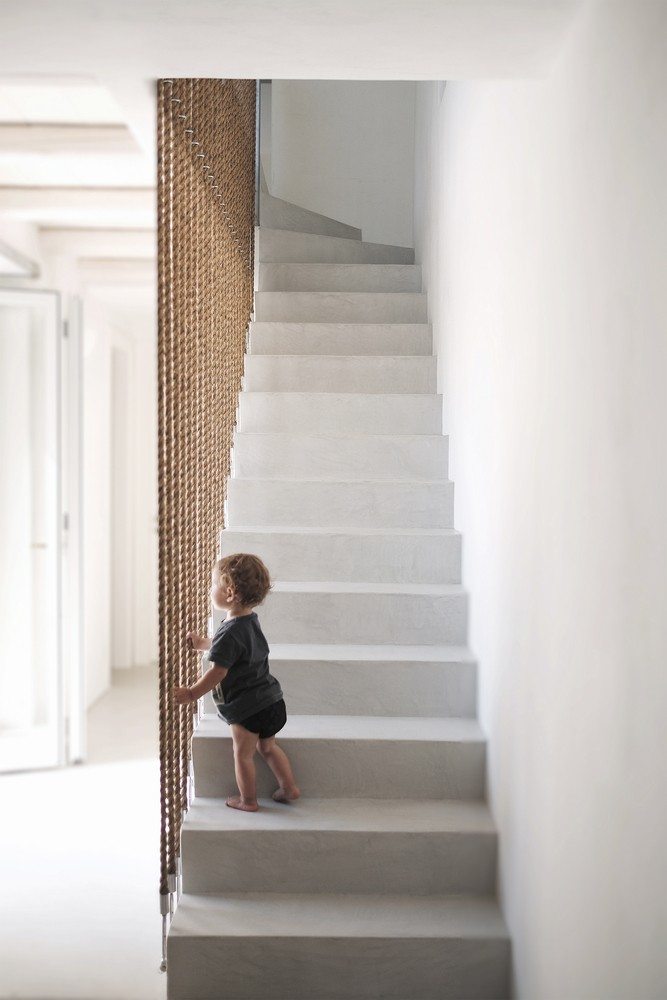



Drawing Views :








Villa F is another home in Greece that you must to see.


