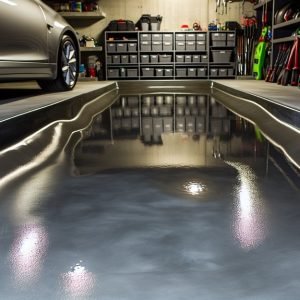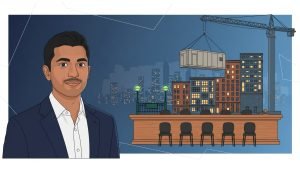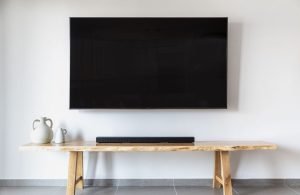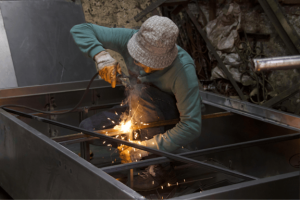Last Updated on January 20, 2025 by teamobn
Buenos Aires, Argentina – FILM-OBRAS DE ARQUITECTURA
Built area: 105.0 m2
Year built: 2009
Brick, brick and more brick! All internal and external walls as well as the ceiling of this home are exposed brickwork. At first glance, the structure looks more like a school building than a home.
One half of the home is built on an elevated platform while the other, comprising the service areas, sits at natural ground level. Walls are constructed using the panderete method which usually involves only a single skin and with the bricks being laid on edge.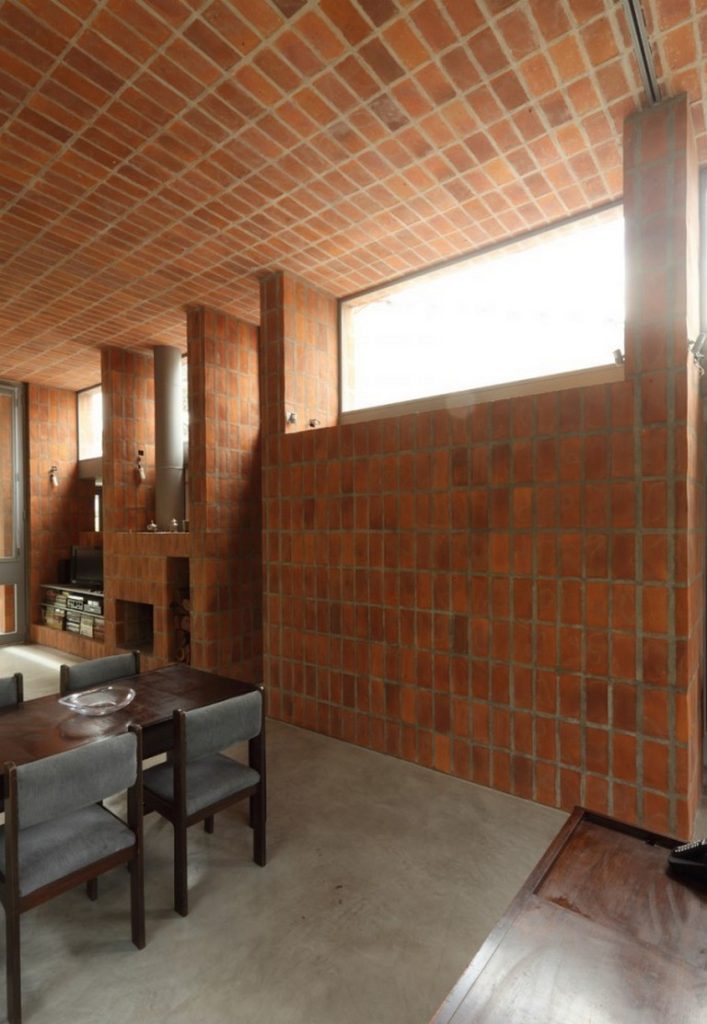
The space has a lot of natural light coming in and although enclosed, the home does not have a claustrophobic feeling. The use of slit windows creates interest as it allows ample light internally yet still provides good privacy.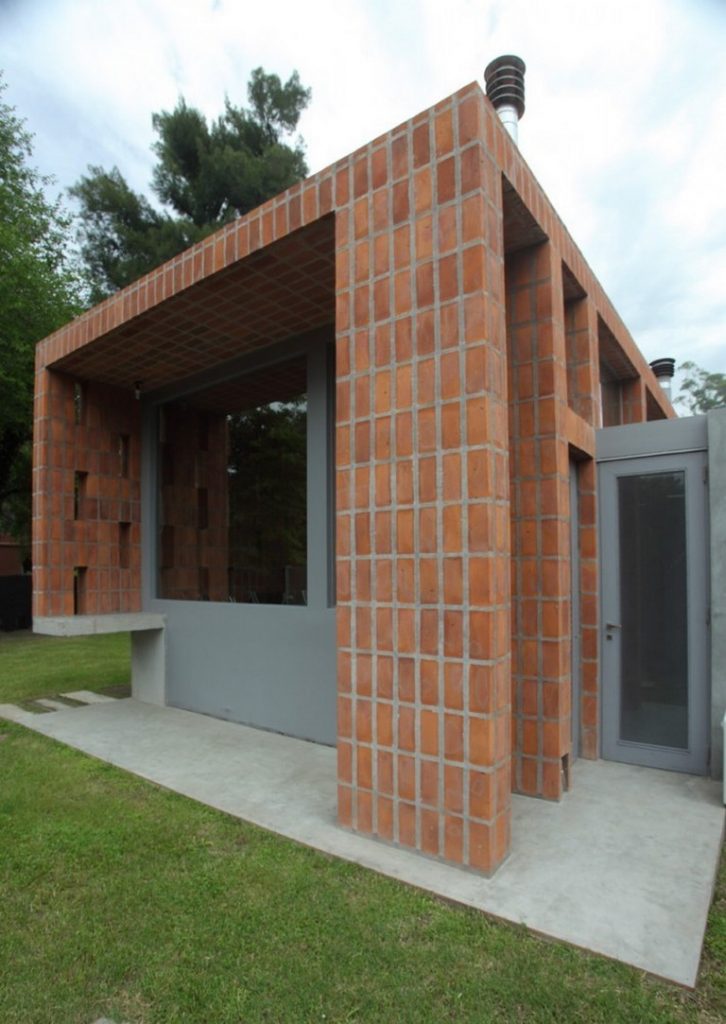
The architect’s comments:
The work, a minimal house, was conceived as a single flexible and passive space, a “pipe” that links the square, facing the lot, and expansion. This space is conformed by a horizontal envelope of 3 faces of constant width, thickness and transparency variable, modulated and constructed in brick of tambourine. This envelope touches the ground with its face of greater thickness and permeability, and is suspended, its opposite face, on a linear platform of concrete.
Each face of this folded lamina is formed in relation to the inner – outer bond that establishes: towards the northeast side, it is succession of partitions that allow the entrance of natural light and view of the sky; Upwards is roof, continuous plane of brick; Towards the northwest side, is a succession of alternating images of the forest. This volume is attached to the boundary, hiding it, by means of a second body containing the services, ensuring the independence of the main space.
Click on any image to start lightbox display. Use your Esc key to close the lightbox. You can also view the images as a slideshow if you prefer ![]()
Exterior and Interior View of Pilar House Buenos Aires, Argentina:
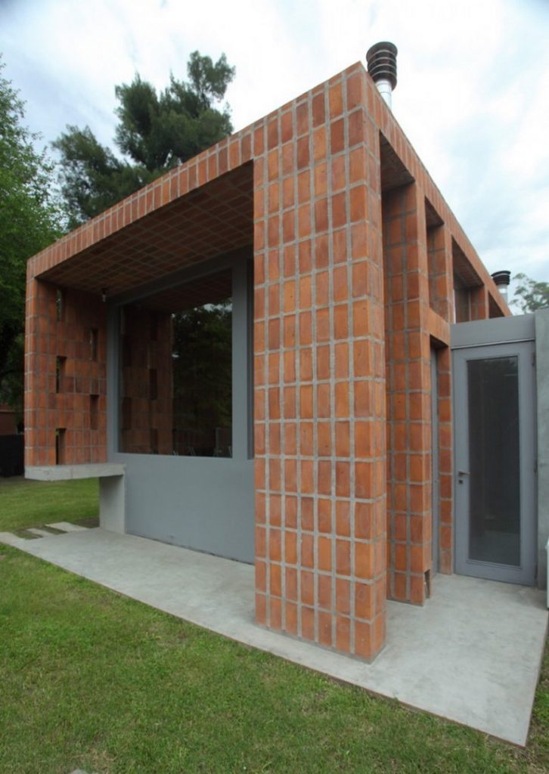
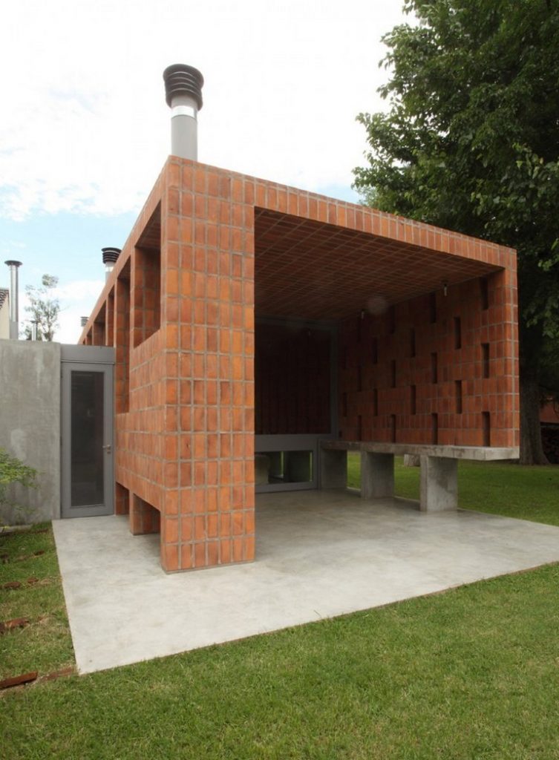

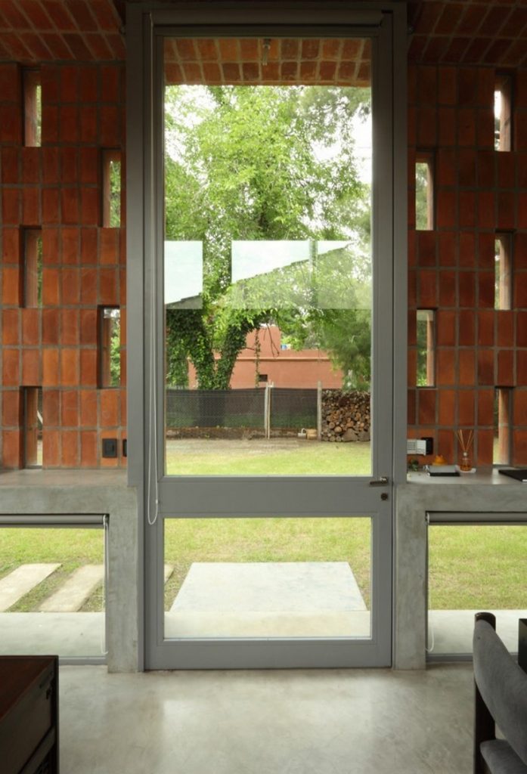
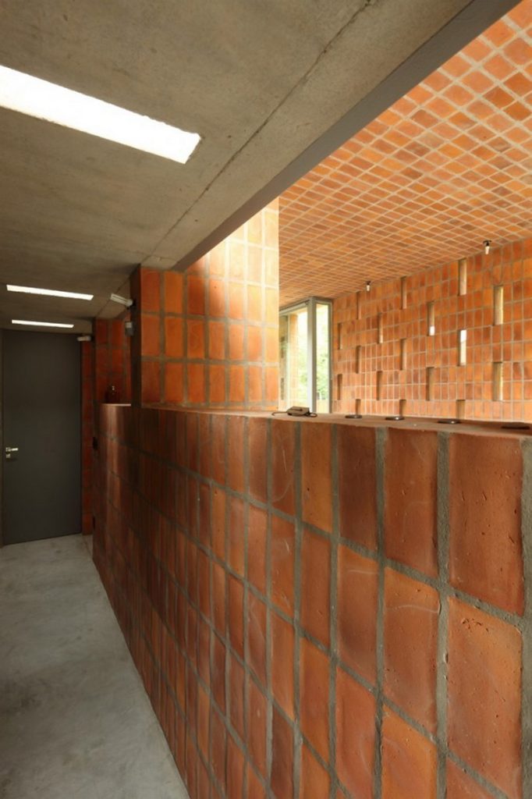
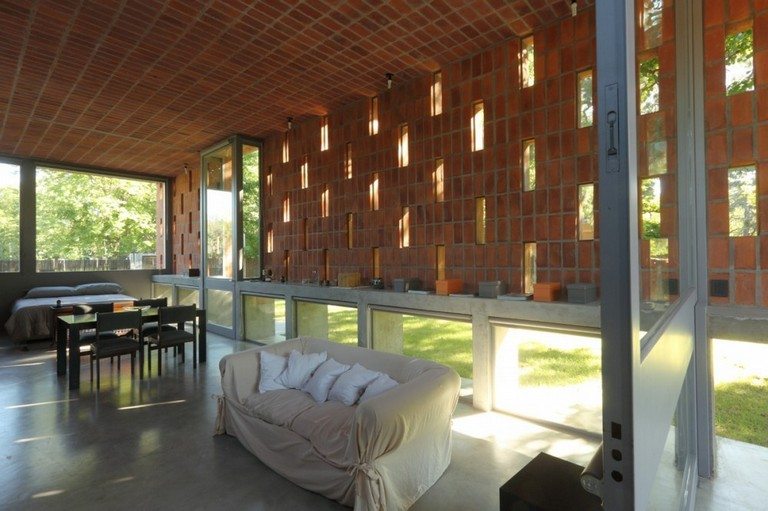
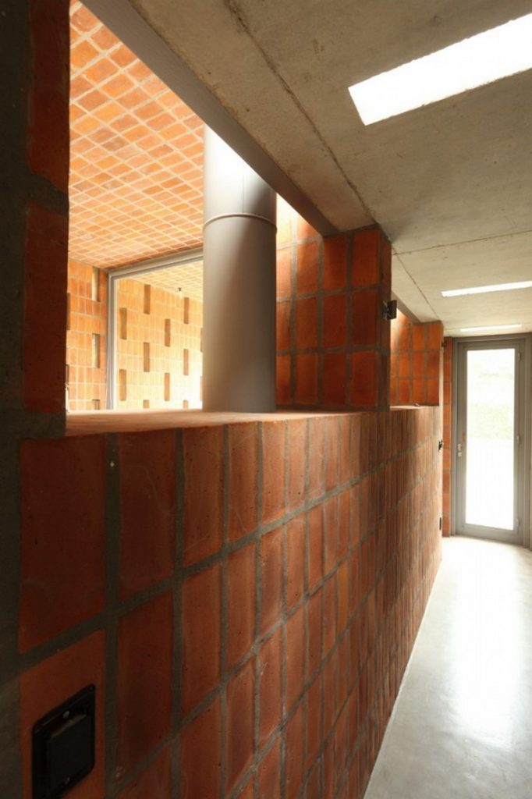
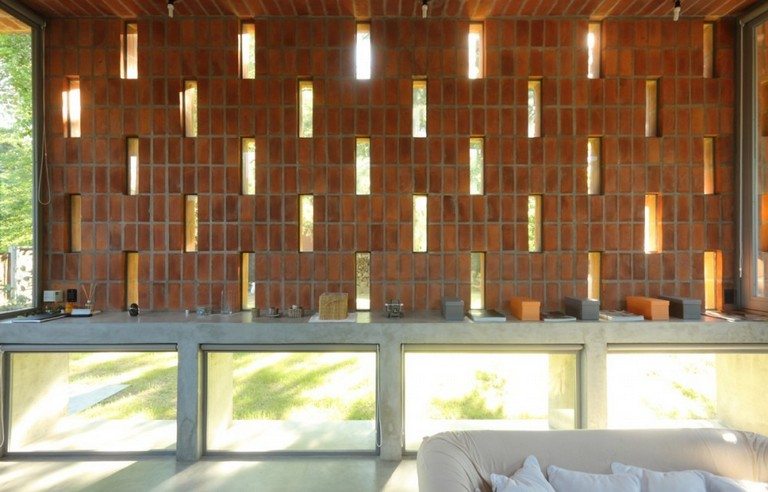
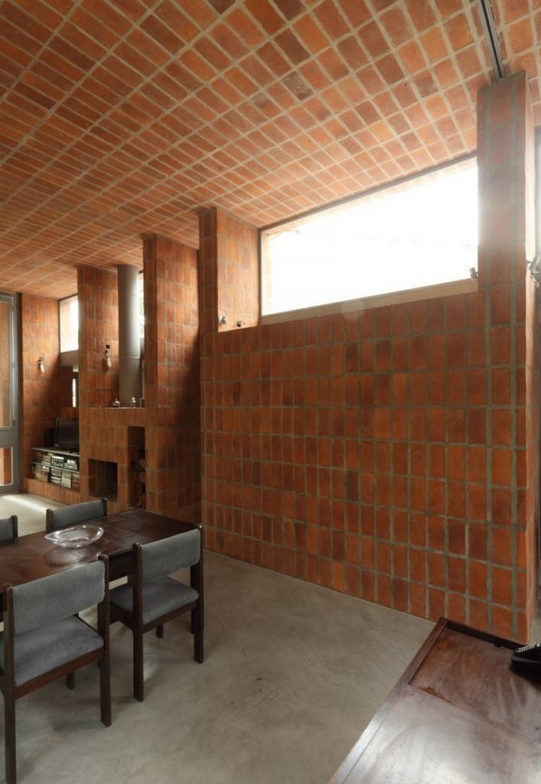
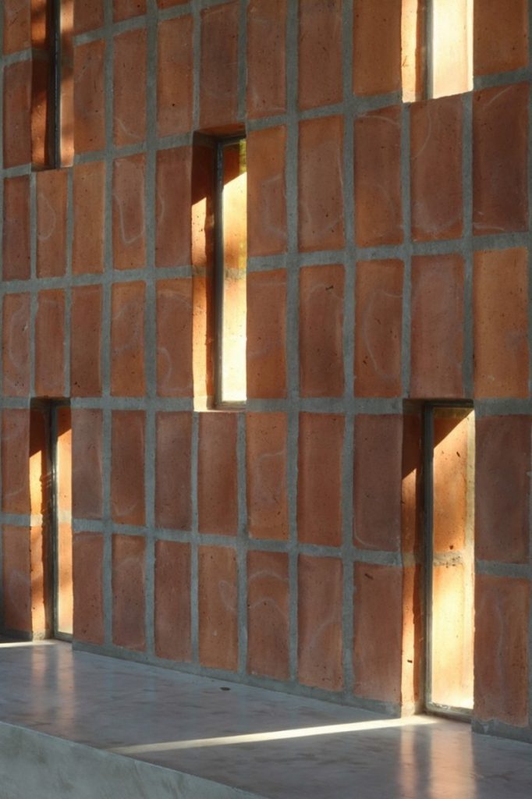
Plans and drawings: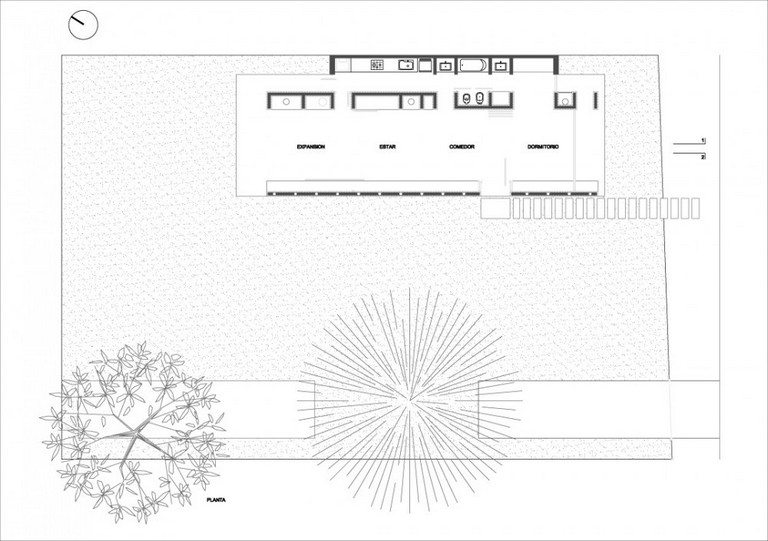




A vertical home in Buenos Aires you might like is PH House…


