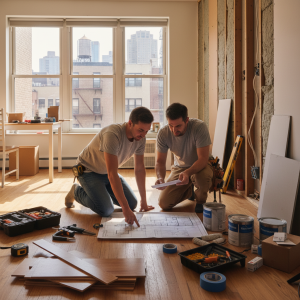Last Updated on April 3, 2025 by teamobn
Tome, Chile – Pezo von Ellrichshausen
Built area: 70.0 m2
Year built: 2017
Photographs: Pezo von Ellrichshausen
Loba House isn’t something you’d normally see on top of a cliff. It is a tall, narrow residential structure with breath-taking views of the sea. As if that’s not enough, it also has direct views of a sea-lion reserve.
The architects call it a cottage instead of a home. This is because of its small size – just 70 m2. They said that it’s “bigger than a hut but smaller than a house.”
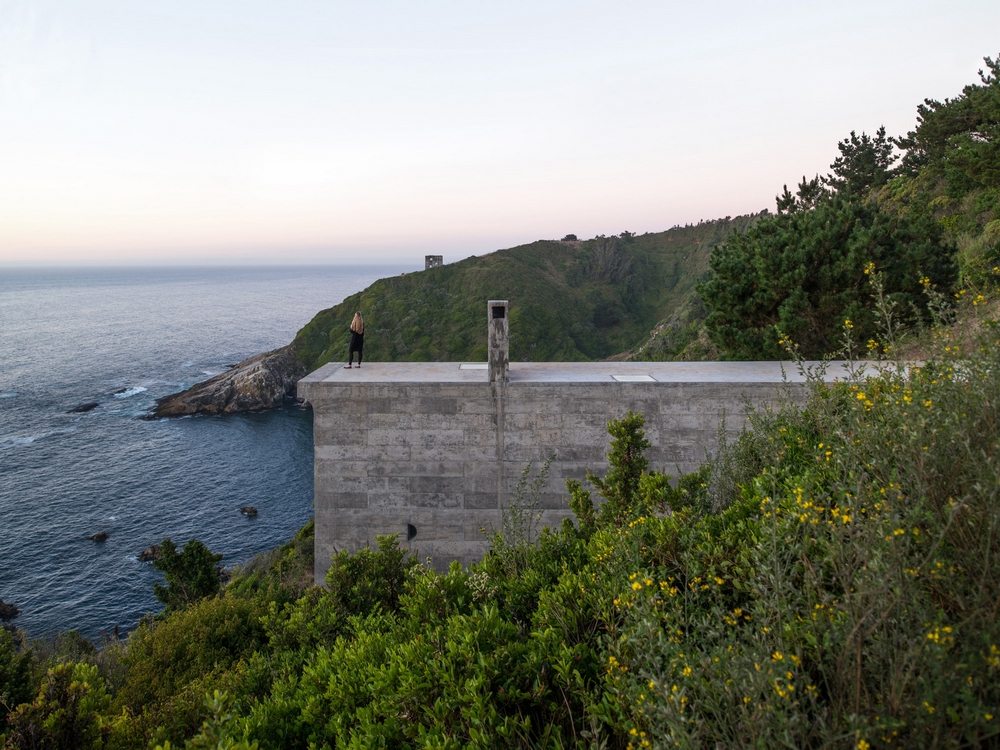
From afar, Loba House doesn’t look like a house at all. Due to its tall and narrow structure, it looks more of a wall. It rises amidst thick bushes, too. One look and it’s hard to believe it actually is a house.
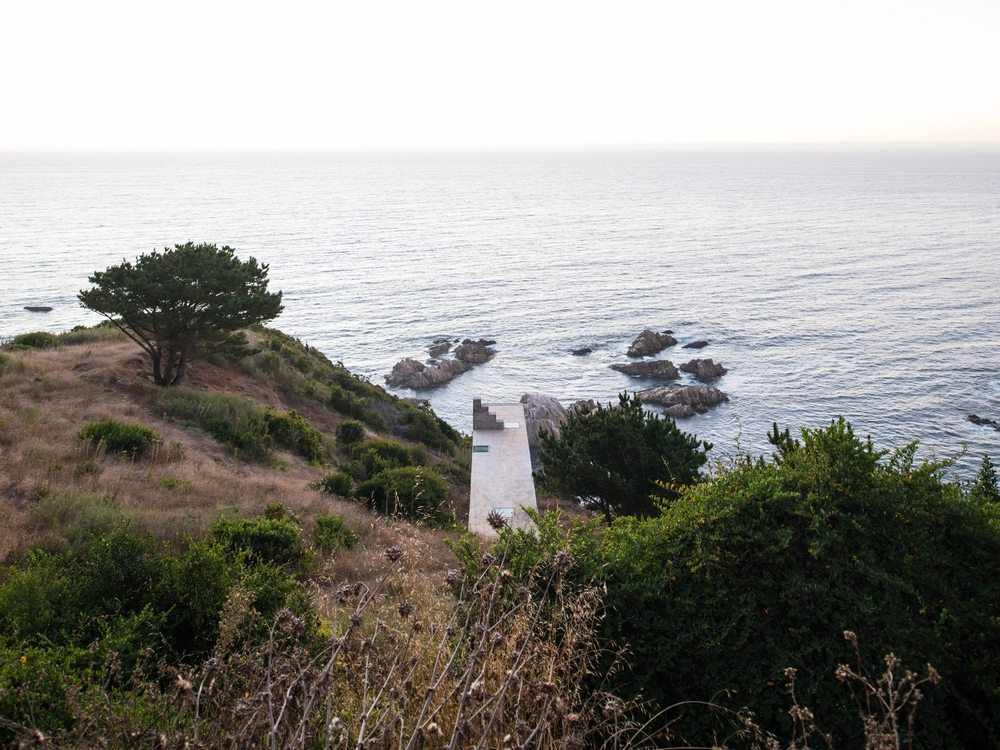
The house has a horizontal roof that doubles as a terrace, providing great views of the horizon. Loba House is proof of architecture’s versatility. Sometimes, one-of-a-kind homes are found in the most unexpected places.
Notes from the Architect:
Perhaps the only distinction between objects and things resides in their scale. Closer to any natural thing, in its ambiguous scale, this small building is more than a hut but less than a house: it is a cottage. As an opaque block, a monolithic object heavily anchored at the edge of a cliff, it is facing a sea-lion reserve on the Pacific Ocean.
In its under dimensioned thickness, in its narrow and tall proportion, the building could be read as an inhabited wall that runs perpendicular to the natural topography. The height of this wall is determined by two lines: a continuous horizon and a stepped sequence of six platforms that descend towards the sea.
The separation between that horizontal roof (with the function of an open terrace) and the regular extension of the ground (with the informal arrangement of rest, dinning and living), a single asymmetrical room, is interrupted by three massive columns and two bridges. While beds are placed in the upper platforms, with low ceiling, sofas or tables are meant to be in the lower platforms, within a vertical space.
There is a discreet regime of openings at either sides of the long volume with some punctual skylights, a few half-moon perforations that could be used as sun clocks and a singular corner window divided by a round pillar. This is the only window with unframed glass flushed to the outer concrete surface. Mirroring the sunset, an almost impossible and illusory floating rock rests right on top of that reflection.
Architectural Analysis of Loba House
Loba House by Pezo von Ellrichshausen challenges traditional ideas of residential form. At first glance, it appears more like a sculptural object than a home. Perched on the edge of a cliff in Tome, Chile, the building presents itself as a tall, narrow mass of concrete. It doesn’t follow conventional domestic proportions. Instead, it asserts its presence as a vertical volume embedded in nature, standing like an inhabited wall against the Pacific horizon.
The footprint of the house measures only 70 square meters. That small scale, however, is extended through verticality. Internally, the architects organized the space using six staggered platforms. These platforms create a layered experience, where function is divided not by walls but by height. The upper platforms host beds under low ceilings. The lower ones allow for more generous vertical space, suitable for sitting and gathering.
The house’s structure is monolithic. The use of exposed concrete reinforces the sense of permanence. This isn’t a house that blends in. It anchors itself with intention, pushing outward from the cliff and aligning itself with the dramatic terrain. The concrete isn’t smoothed or polished. It holds the marks of its formwork, allowing texture to become part of the design. That roughness gives the house an unfinished, primal quality that resonates with the surrounding landscape.
Loba House uses geometry to guide the spatial experience. Three massive columns punctuate the interior, dividing the single room without enclosing it. Two concrete bridges span across levels, contributing to the spatial rhythm while offering functional access between the platforms. Every structural element serves more than one purpose. The columns not only support the building but also contain functional elements like the hearth, kitchen, and toilet. Storage is neatly tucked beneath the platforms. This level of integration results in an uncluttered, thoughtful interior.
Light enters the building in deliberate ways. Skylights, half-moon perforations, and select windows create controlled lighting conditions. A singular corner window, framed by a round pillar and finished flush with the concrete wall, captures views of the sea and reflects the setting sun. These openings aren’t just functional. They act as instruments of time and space, measuring sunlight and framing moments in the day.
The terrace roof is another key design move. It flattens the top of the structure and becomes an open space for viewing the sea. It also balances the building’s vertical mass, making the structure feel complete. In that contrast—between heavy concrete and open sky—the architecture finds balance.
Loba House reflects the principles that Pezo von Ellrichshausen are known for: bold geometry, spatial restraint, and a deep dialogue with the landscape. It doesn’t try to mimic nature. It responds to it with its own language, offering a new way of living in and with the environment. This is not a typical house. It is architecture reduced to essentials and then reimagined as something entirely its own.
Pezo von Ellrichshausen’s Design Philosophy
Pezo von Ellrichshausen is a Chilean architectural studio known for its bold yet restrained approach to form and space. Founded by Mauricio Pezo and Sofia von Ellrichshausen, the studio often rejects conventional design in favor of exploring how architecture can shape experience through geometry, mass, and proportion. Their work is often described as elemental—deliberately pared down, but not simplistic. It’s in this clarity of concept that their philosophy reveals itself.
At the core of their design philosophy is a belief in architecture as an autonomous object. Their buildings are often conceived as abstract volumes that hold their own identity within the landscape. Loba House is a perfect example of this. It’s not designed to blend into the cliff. Instead, it asserts itself unapologetically. The house is a geometric form—tall, narrow, and concrete—that appears as an intentional interruption in nature. Yet despite its weight and presence, it doesn’t compete with the environment. It frames it.
Scale is another key theme in their work. Pezo and von Ellrichshausen use scale not just as a measurement but as a way to create ambiguity. Loba House, for instance, sits somewhere between a sculpture, a shelter, and a home. It defies typical categories. Its spatial logic is driven by vertical layering instead of rooms and corridors. The studio often uses strategies like this to challenge how we occupy space and how space, in turn, shapes us.
Material honesty also plays a central role in their projects. They favor raw, often unadorned materials—concrete in particular. It’s used not only for structural reasons but for its expressive potential. In Loba House, the concrete retains the imprint of the wooden forms used to cast it. The surface tells a story about how the building was made. It also reflects the studio’s preference for architecture that doesn’t hide its construction.
Light and shadow are treated like architectural materials themselves. The studio carefully places openings to create dynamic lighting effects throughout the day. Rather than flood spaces with light, they use limited apertures—often in geometric forms like circles or crescents—to draw attention to specific areas. In doing so, they create interiors that are quiet but emotionally rich.
Pezo von Ellrichshausen’s work resists trends. Their architecture is slow, thoughtful, and rigorous. Each project is a study in composition, symmetry, asymmetry, and repetition. They see buildings not as backdrops for life, but as instruments that shape how life unfolds. That approach gives their work a timeless quality—rooted in place, guided by principle, and executed with precision.
Click on any image to start lightbox display. Use your Esc key to close the lightbox. You can also view the images as a slideshow if you prefer. ?
Exterior Views of the Loba House:

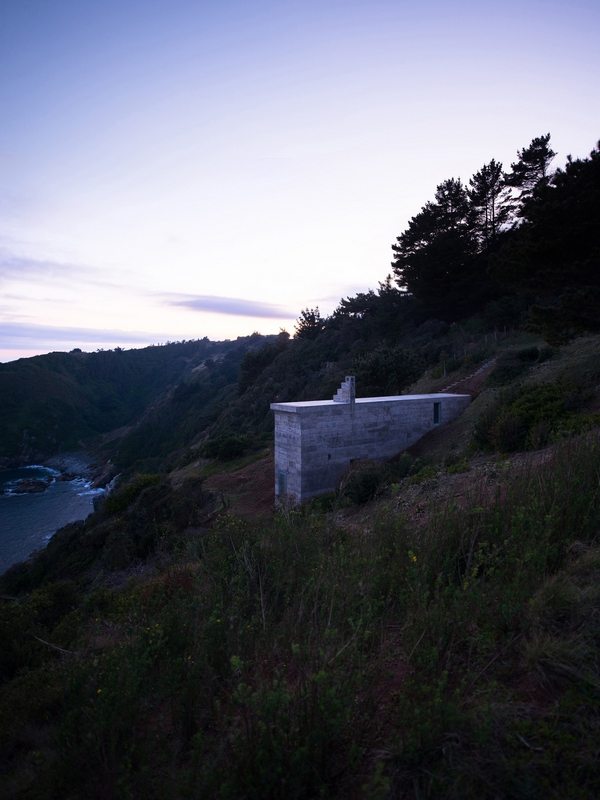

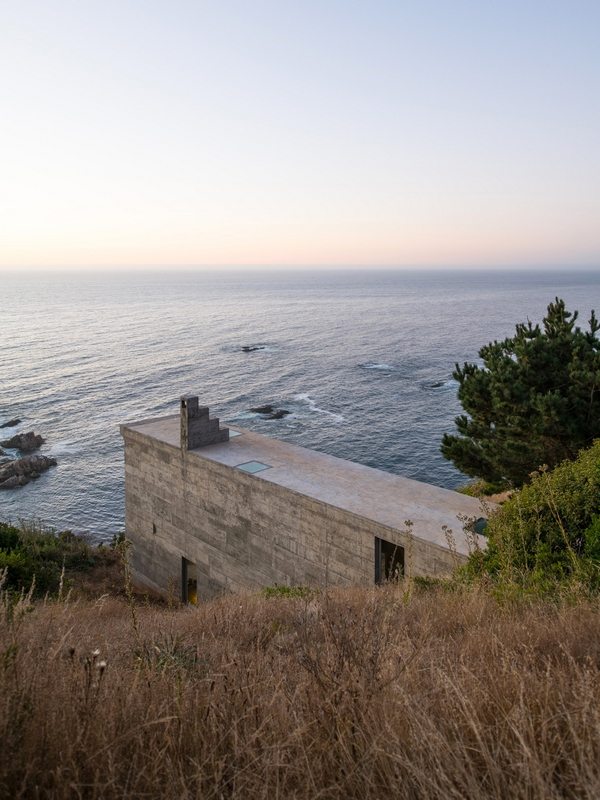



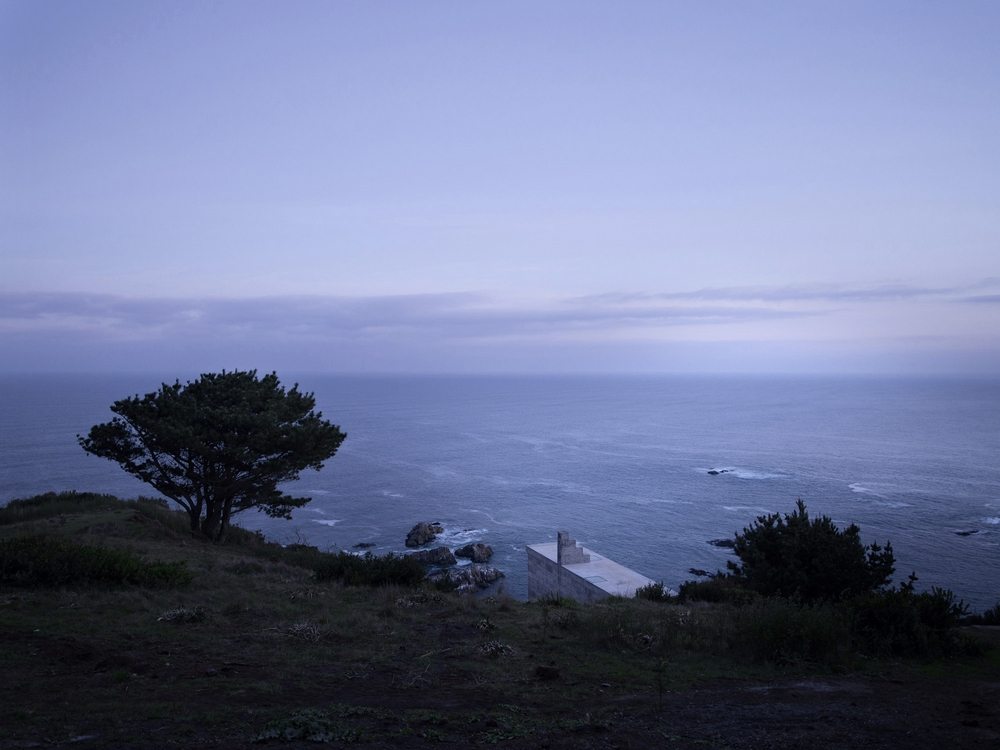
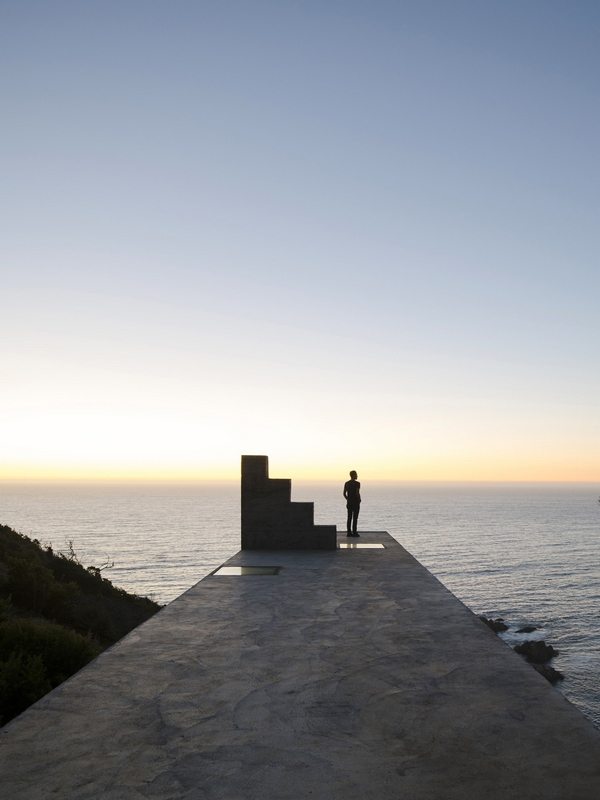

Interior Views of the Loba House:
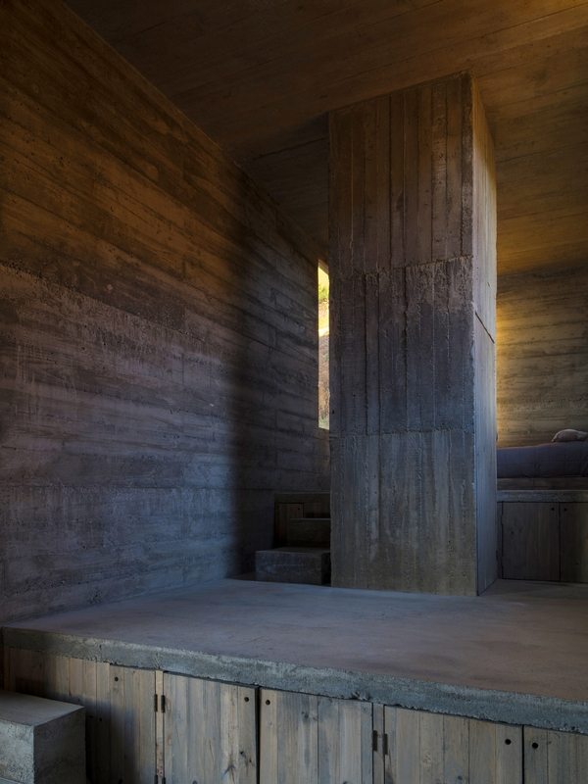
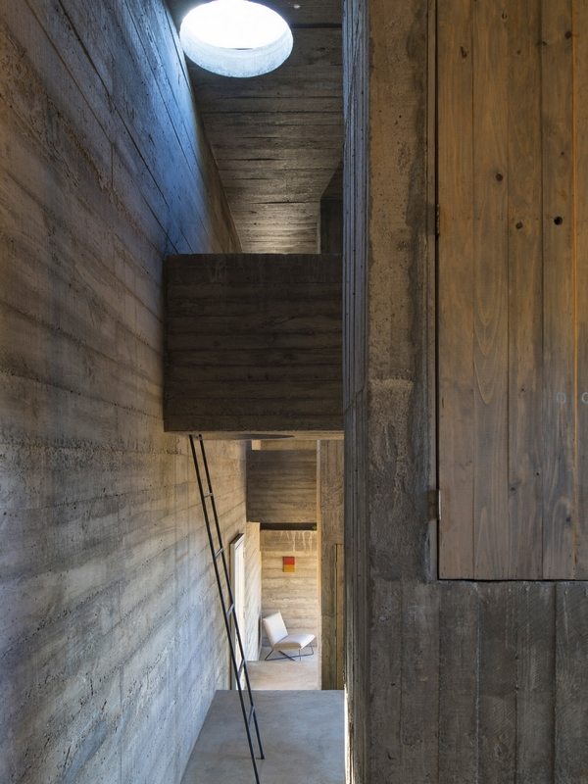
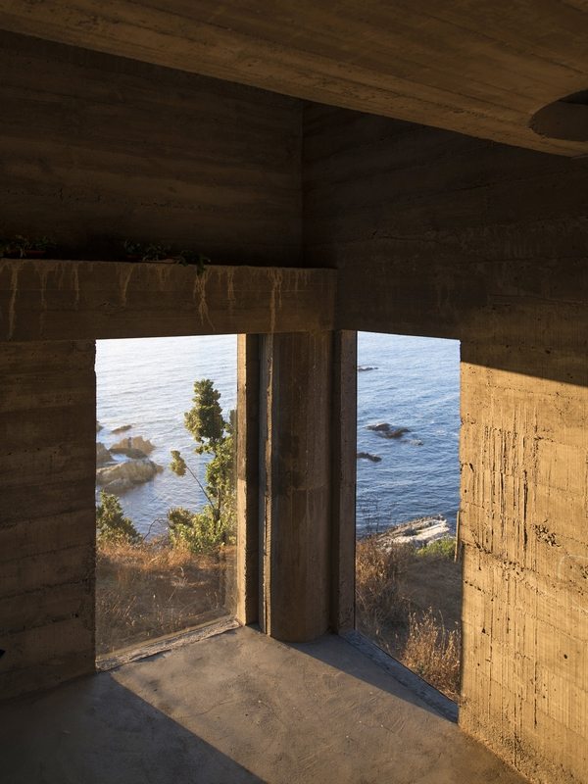

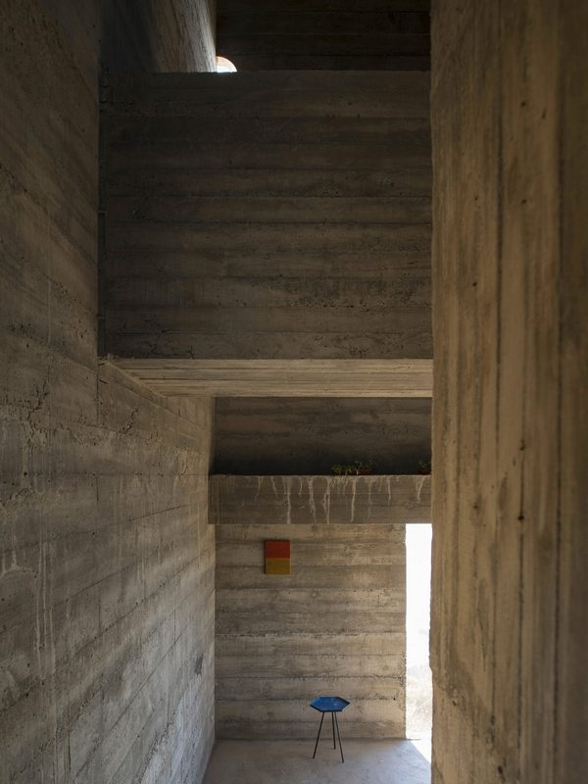
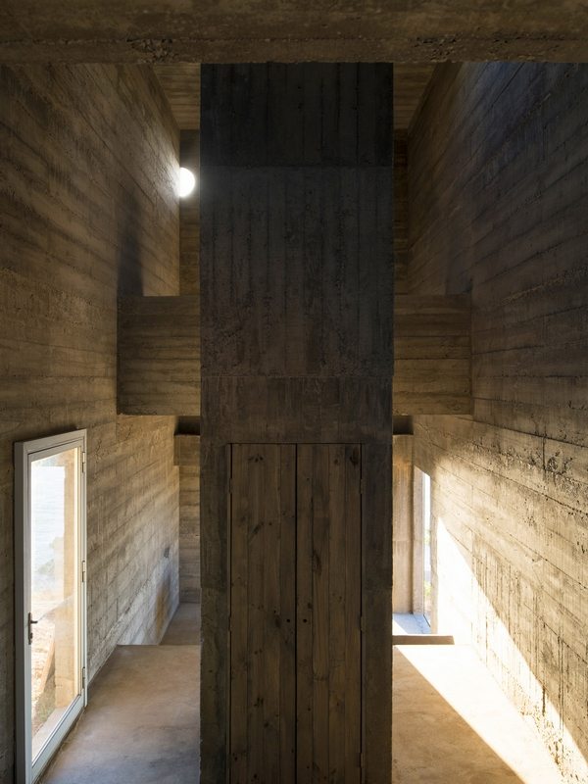
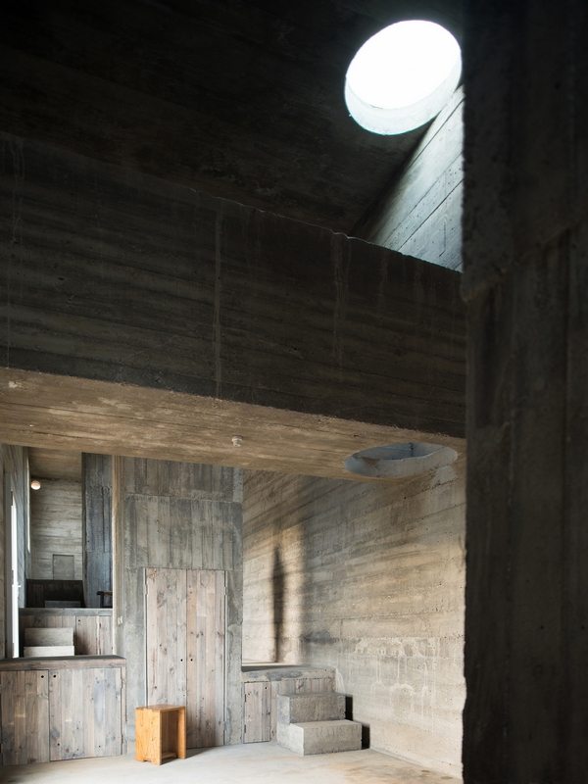
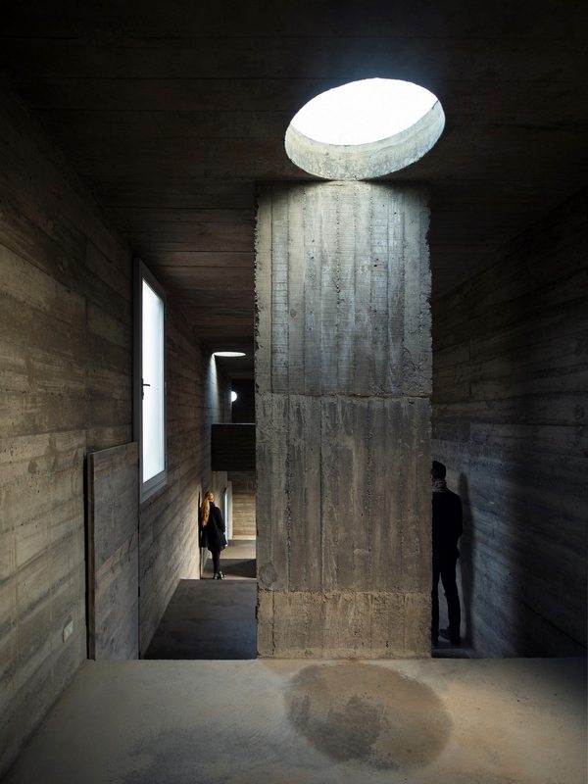

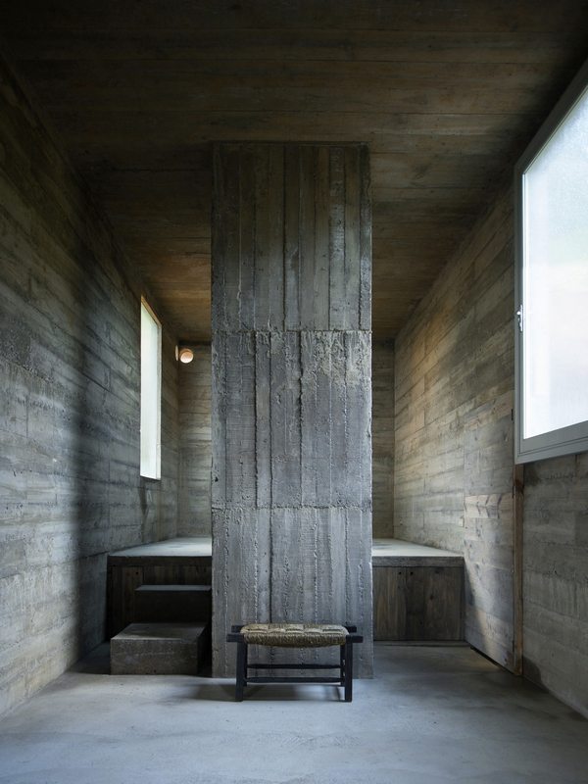
Drawing Views:
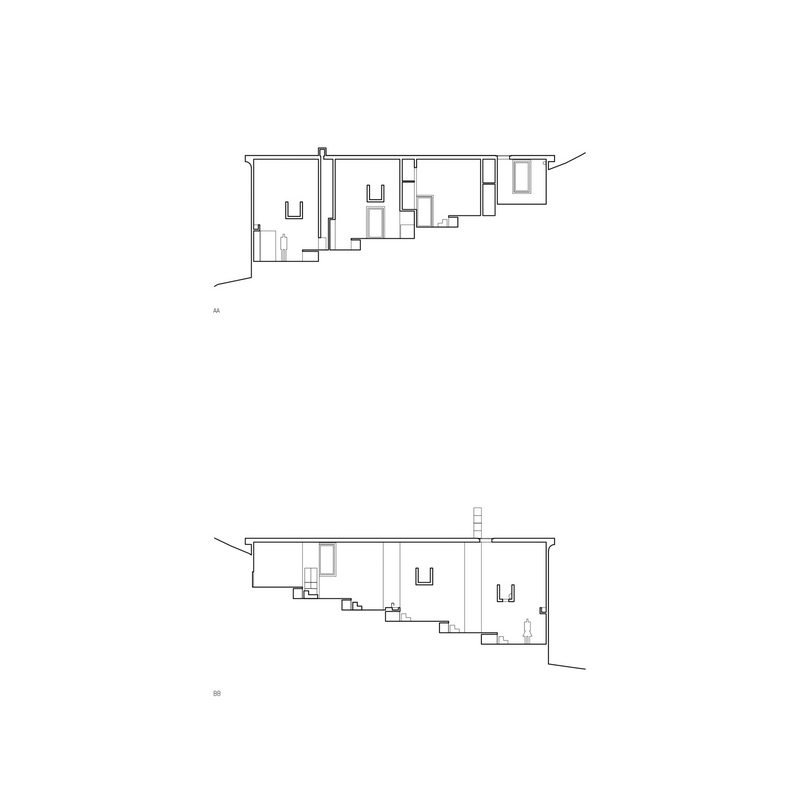
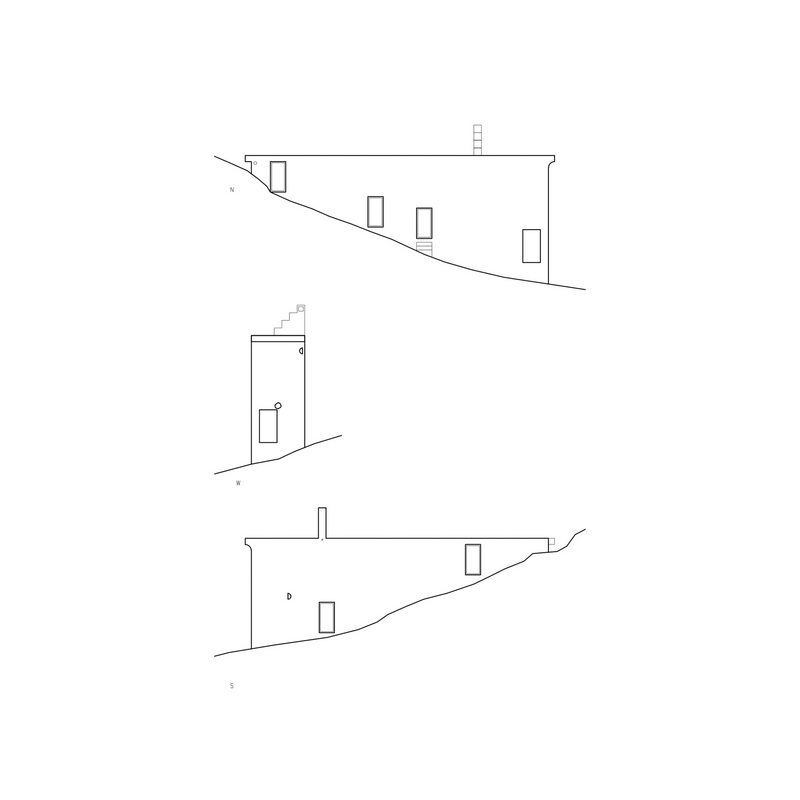

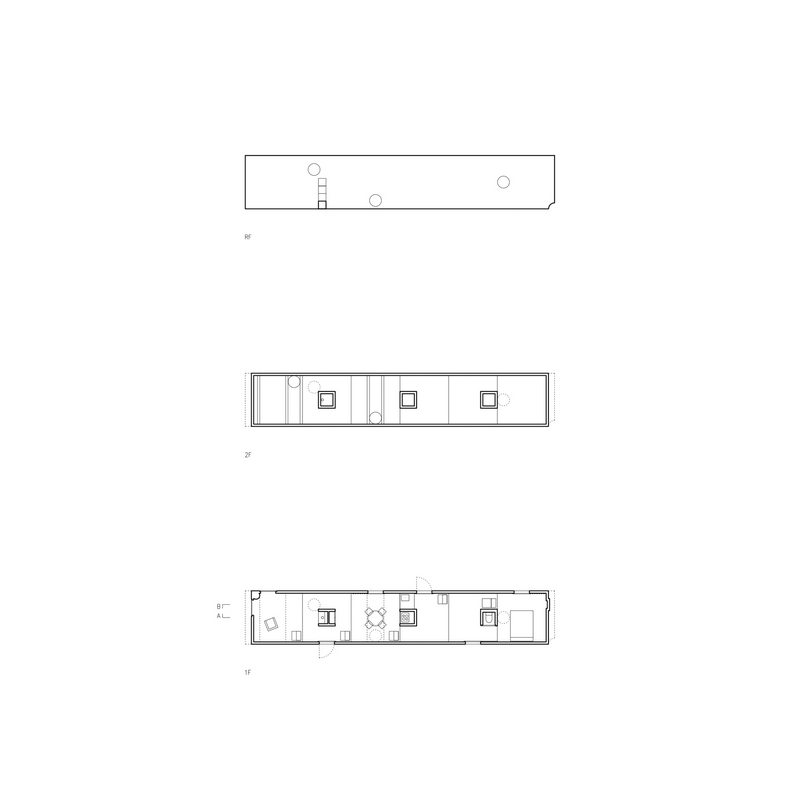
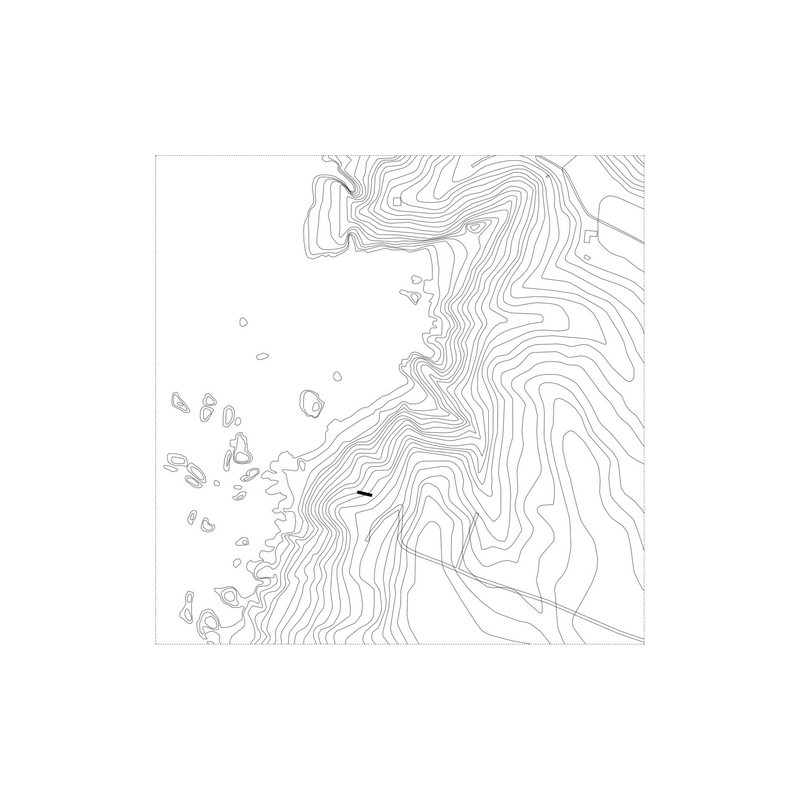


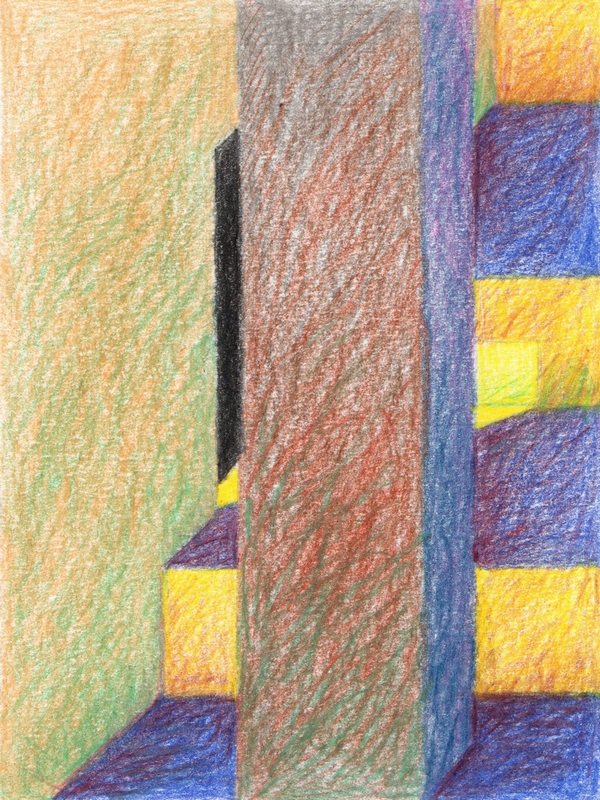
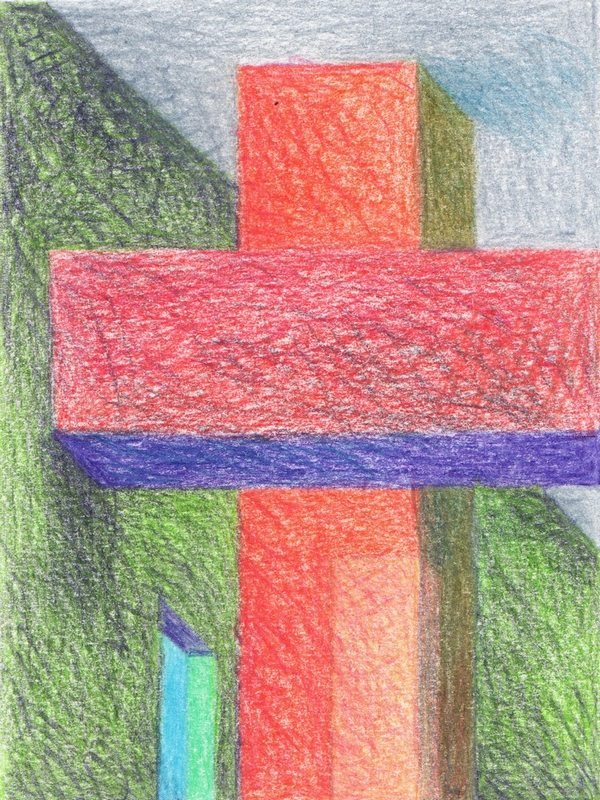
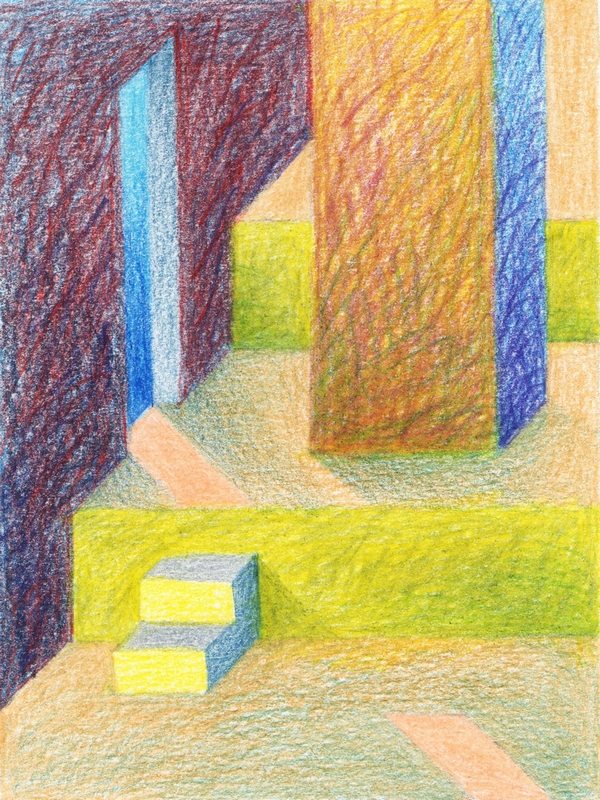
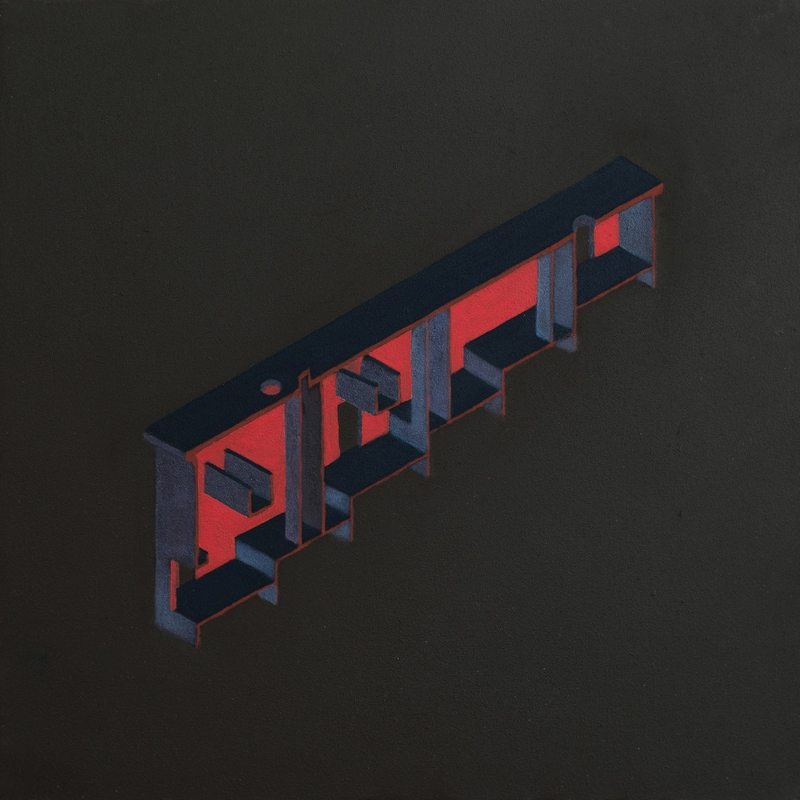
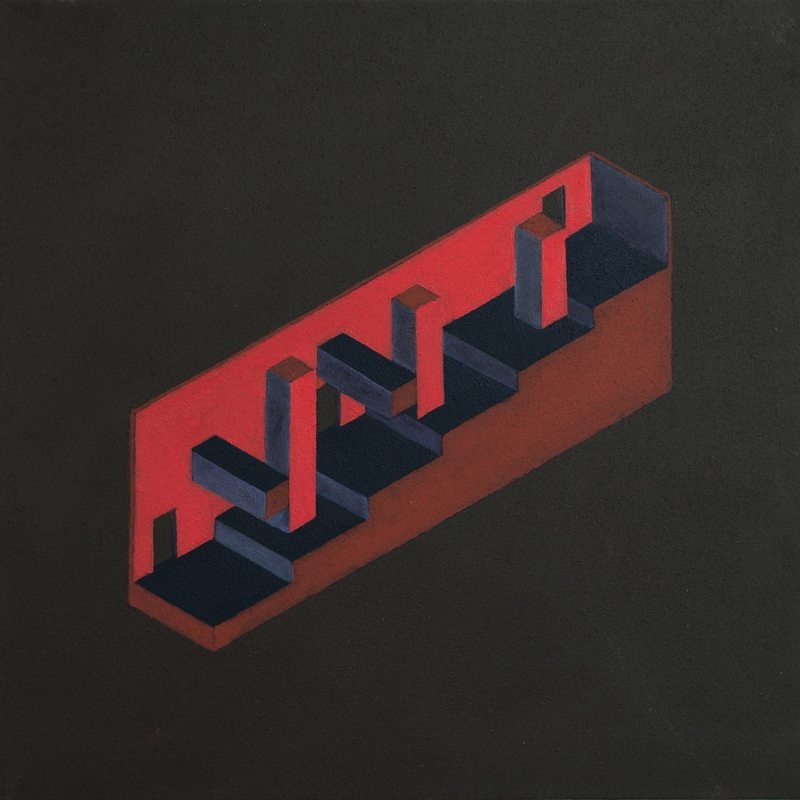
Concrete in Coastal Architecture
Building near the coast comes with a unique set of challenges. Wind, salt, moisture, and sun constantly test the strength and resilience of materials. In these environments, concrete has become a preferred choice for many architects—not just for its durability, but also for its ability to shape bold, expressive forms. The Loba House by Pezo von Ellrichshausen offers a striking example of how concrete works in harmony with a dramatic coastal setting, both functionally and aesthetically.
Durability in Harsh Conditions
One of the main reasons concrete is used in coastal architecture is its resistance to the elements. Salt-laden air, constant humidity, and intense UV exposure can degrade many traditional building materials over time. Wood swells and rots. Metal corrodes. Painted finishes peel. Concrete, on the other hand, maintains its structure and integrity even in the face of these environmental stresses. When properly mixed and cured, reinforced concrete can withstand the erosion and oxidation that often plague coastal buildings.
Loba House sits directly above a sea-lion reserve on the Chilean coast. Its exposed concrete walls take the full brunt of the ocean wind and salty spray. Rather than deteriorate, they age with dignity, developing subtle variations in color and texture that only enhance the visual character of the building. In this way, concrete isn’t just surviving the environment—it’s engaging with it.
Form and Function Together
Concrete’s plasticity during construction gives architects a wide range of design freedom. It can be cast into almost any shape, allowing for creative structures that would be difficult or impossible to achieve with other materials. For coastal projects, this flexibility often results in forms that respond directly to the landscape.
Pezo von Ellrichshausen’s use of concrete in Loba House highlights this potential. The structure resembles a vertical wall pushed out of the earth. Its stepped platforms, bridges, and massive columns all emerge from a continuous concrete body. These elements don’t need cladding or embellishment. The material itself becomes the architecture. This honesty in form is something concrete handles well—it’s not trying to be anything else.
Low Maintenance, High Performance
In remote coastal areas, maintenance is not always easy. Materials that require frequent painting, sealing, or replacement aren’t practical. Concrete offers long-term performance with minimal upkeep. For a house like Loba, where the design favors a raw and monolithic aesthetic, this is a crucial benefit. The structure doesn’t need refinishing or repainting to remain functional and visually compelling.
Aesthetic Integration with the Landscape
There’s a poetic aspect to concrete architecture along the coast. The gray tones, the weight, the rough textures—all echo the cliffs, rocks, and ocean beyond. Loba House doesn’t compete with its setting. Its concrete shell reflects the permanence of the land and the rhythm of the waves. Rather than soften or conceal its form, the structure embraces contrast. It stands as a visual and physical anchor against the horizon.
In coastal design, concrete offers more than protection from the elements. It creates opportunities for powerful expression—of structure, space, and place. Loba House reminds us that resilience and beauty don’t have to be at odds.
Conclusion
Loba House is more than a home—it’s a sculptural response to the coastal landscape. Every detail, from its monolithic form to its stepped interior, reflects the architects’ deep commitment to material honesty and spatial clarity. It stands as a bold example of how architecture can exist both with and against nature.
The Lookout at Broad Cove Marsh is another home with fantastic views of the sea…






