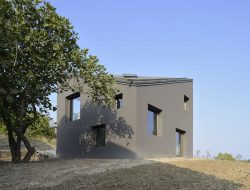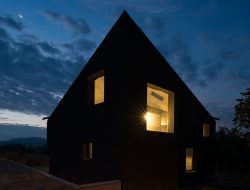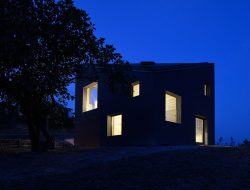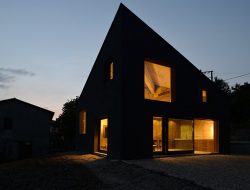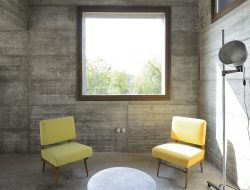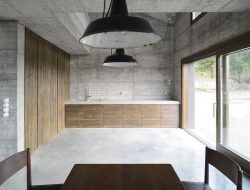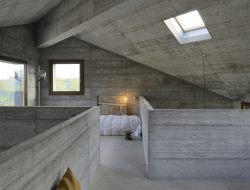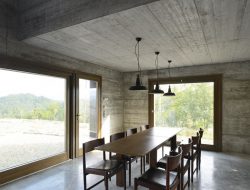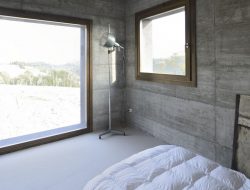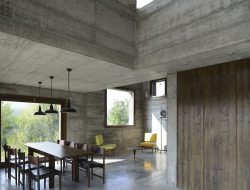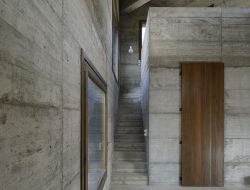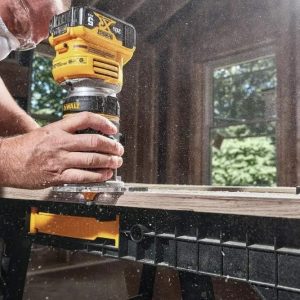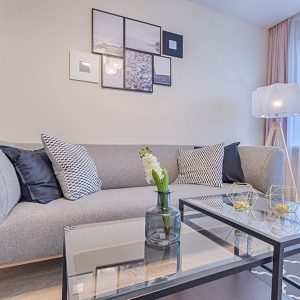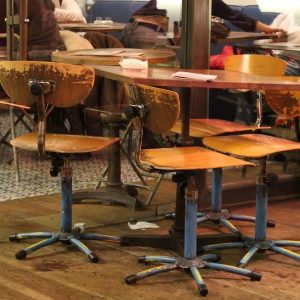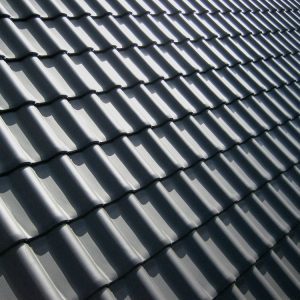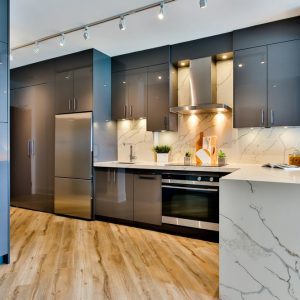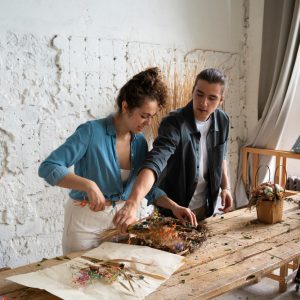Casa D’Agosto, Italy – 35astudio
Project Year : 2016
Developed Area : 120sqm
Photographs : Andrea Carmignola & Maddalena Merlo
House R is the holiday home of a young Milanese couple who needed a place to go to when they wanted to escape their busy lives in the city. The house’s main features include concrete interiors, rough wall finishing, deeply embedded square windows, exposed ceilings, and steep roofs with pointed corners.
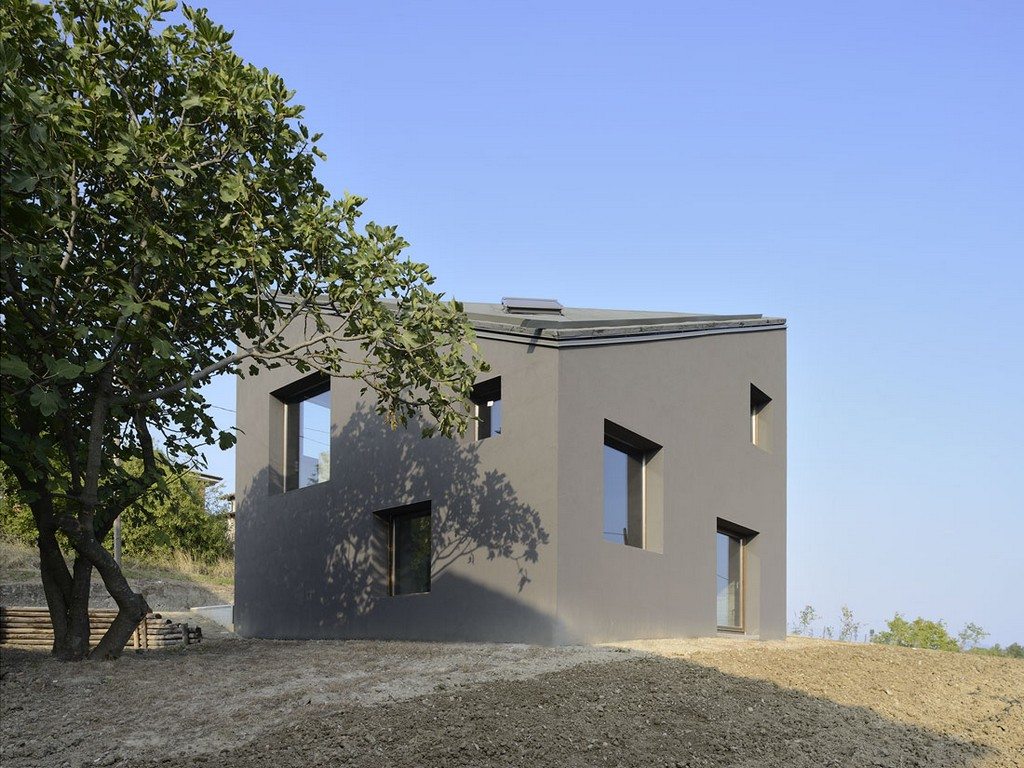
With its open plan design, there is a sense of freedom in the whole space which allows for unrestricted and clutter-free living. Overall, the vibe is that of simplicity and a mantra of just ‘sticking to the basics.’

Large windows found in the living room, dining area, and the bedroom provide unhindered views of the surrounding hills. Some of these windows may be opened and closed depending on the need for ventilation.
From the Architect:
Situated in Oltre Pò Pavese, immersed in a hilly landscape between villages and castles, in a flourishing nature among woods and extensive cultivated areas, Casa D’Agosto , a small village in the municipality of Valverde of only 315 inhabitants, is located twenty kilometers from Pavia.
This work, a small holiday home of about 120sqm for a young couple from Milanese, was made on a portion of land in a slight slope of about 3000 sqm.
The house is located exactly on the grounds of an old pre-existing brick barn demolished to leave room for the new building.
The new home is made of a fully-reinforced concrete block positioned at the natural part of the existing ground and an open space in front of the air and the surrounding nature during the summer.
The space of this holiday home is thought of as an open-space on two floors articulated within a single double-height volume characterized by lofts and obtained by the rotation of 45 degrees of traditional roof cover. The result is the formation of four perfectly identical stereometric trapezoidal sections.
The internal distribution of functions is very simple.
The interior space is so divided: on the ground floor there is the living and dining area which is directly accessible from the outside garden through the large sliding windows and the access door also glazed.
The open-space ground floor is divided into a spacious double-height living area, a dining area located below the mezzanine and the kitchen with exposed concrete floor and treated maple doors, a small bathroom with Floor-to-wall and wall-clad disengagement with green cement is served on the ground floor and on the upper floor.
The sleeping area is accessed through a staircase in reinforced concrete, which is also made of wall blocks, which are also of the same material immediately adjacent to the living room.
On the upper loft floor are the two fully open and “facing” bedrooms on the living area below which you can enjoy the view of the surrounding landscape offered by the large windows.
The relationship with the landscape is guaranteed through large wood and glass windows that can be opened and fixed, allowing light, air and views of the surrounding hills, all the openings are designed from the views offered in every interior.
The materials used in the construction are the reinforced concrete left completely in sight in the interior spaces.
The reinforced concrete, used to eliminate any internal structural element and contain construction costs, was thrown with common yellow panels and internally exposed.
The materiality of the few solid wood elements (kitchen, bathroom door, furniture and window frames); the elegance of the monolithic cast iron concrete helicopters and finished with quartz paste; the rough texture of the exposed concrete walls and the slanted ceiling make it possible to highlight the most sensitive and material aspects of the architectural work.
The exterior finishes of the building are thought in continuity with the interior; all the finishes are finished with a dark coarse gray high-reflective coarse grained coarse coarse grained plaster, also the two-folded forty-five-degree double-faced cover, treated with “poor” material, usually used in industrial shells (gray glove) reinterprets and it follows the brutal language of the whole work.
Click on any image to start lightbox display. Use your Esc key to close the lightbox. You can also view the images as a slideshow if you prefer ?
Exterior View :
Interior View :
Do you like concrete houses? Then you’ll also like the Pierre Concrete House in San Juan Island, Washington.

