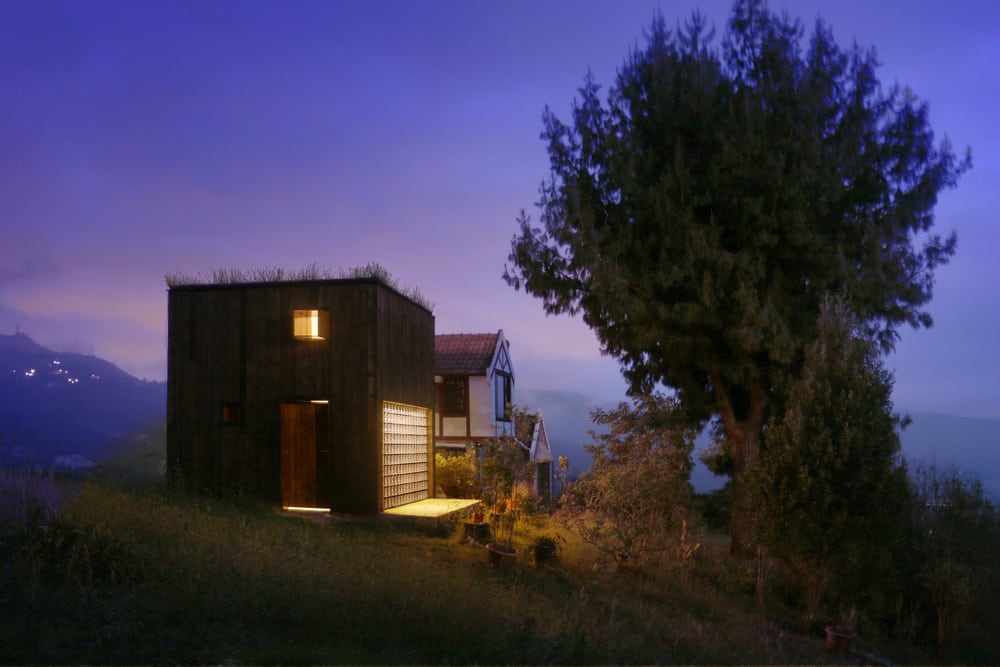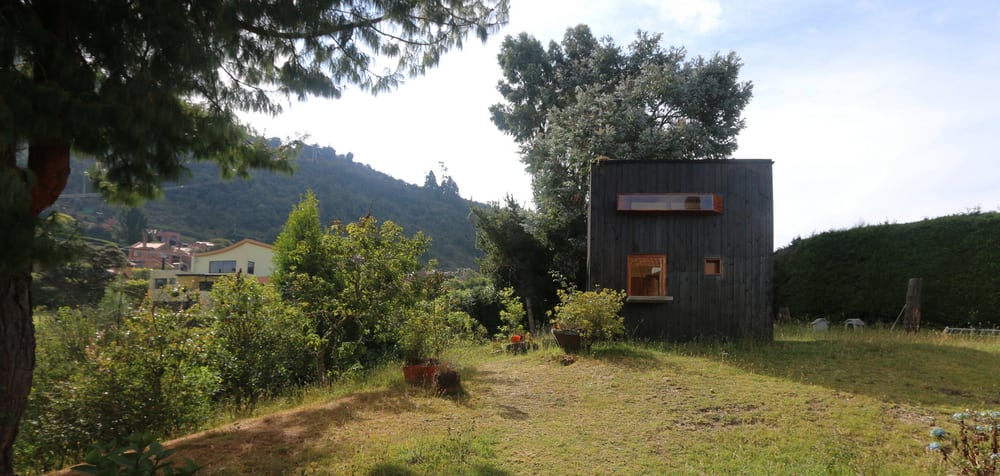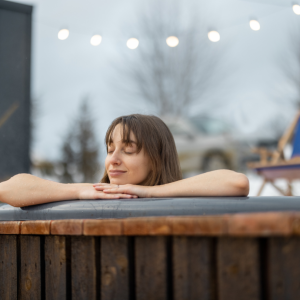Last Updated on October 30, 2025 by teamobn
Contents
La Calera, Colombia – Alfonso Arango
Area: 24.0 m2
Year Built: 2018
House on the Mist is a small weekend retreat with stunning views of the Andes mountains. It’s simple in structure – compact but not stuffy. It offers just the right amount of space for comfortable living. It has a bathroom, kitchen, and mezzanine bedroom. The living area doubles as a studio for the architect homeowner.

The house is basically a box, with its façade clad in blackened pine wood. Large windows ensure sufficient heating as nights can get humid and very cold. These also provide unrestricted views of the outdoors. The roof of the house is covered with greenery, a rooftop garden of some sort.
Inside, the house has white floors and pale timber on the walls. This is a stark contrast to the house’s black exterior.

The lower level has the kitchen, bathroom, dining, and living areas. A ladder leads to the bedroom above. House on the Mist is a basic, no-fuss house that’s perfect for a weekend getaway.
Notes from the Architect:
The House on the Mist is an adjacent project to the architect’s family house. There, a minimal dimensions house is proposed with enough room to accommodate a couple.
The Project is located between Colombia´s capital, Bogotá, and La Calera. The site is characterized by high slope topography due the mountainous bodies of the Andes region. At the distance, you can watch San Rafael’s reservoir, surrounded by mountains that goes as far as the eye can see.
The house is settled in a low slope area avoiding the unnecessary modification of the natural soil. Because of the region weather conditions, very cold and humid nights, the house is rotated forty-five degrees from the north to gather as much sun as possible all year long.
Two square slabs of 4.2 meters long compose the house: one roof and one that touches the ground, both connected by a vertical axis that aims to return the water that comes from the sky to the ground through the entire house. At the first level is the kitchen, bathroom and social area, while the mezzanine is dedicated to the bedroom.
The enclosure material is pine wood grown in the region, treated with products of very ancient processes of pyrolysis of organic resins derived from the pine itself. Technique used to caulk boats in the past. In the north-eastern facade there is a glass-block wall that allows entry and diffuses the rays of the morning sun.
Once the main door is opened, the cold winds that came down from the mountain are impregnated with a subtle eucalyptus scent that remains on the house interior.
Contrasting with the dark exterior, the interior is conceived in a lighter tonality: wooden surfaces cover the walls, supported by a white floor, complemented with teak wood windows extruded to the outside that frames the childhood’s landscape. At night, the window that tops the main entrance plays its role as a lamp; projecting a weak light cone that lightens the entry as a symbol that someone on the inside is waiting patiently for the return of his loved ones.
In spite of that the house is connected to the electric system to ensure the modern life’s benefits, candles have played a fundamental role while thinking the House on the Mist. On rainy nights, the electric fluid goes off constantly, making a great opportunity to grab a book and let you shroud yourself in the tender heat of the candles flame. During the day, and in half-light, the house itself is wrapped in a brume-like light that is easy with the eyes and comforts the heart.
The roof is proposed as a high garden where birds and winds bring a wide variety of seeds and spores of the endemic flora, allowing free and spontaneous vegetation growth of a garden a few meters near the skies.
The House on the Mist is a place to be lonely at the mountains, a place to ease your thoughts and feel covered by the memory of those who are not longer here. A shelter from the mist.
Click on any image to start lightbox display. Use your Esc key to close the lightbox. You can also view the images as a slideshow if you prefer. ?
Exterior Views:
Interior Views:
Drawing Views:
For more compact and fuss-free houses, check out Chile’s Casa Vigilante…






