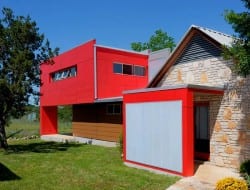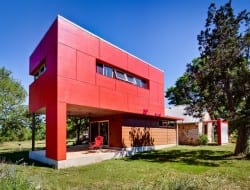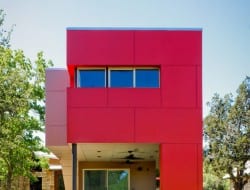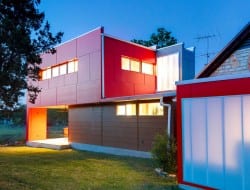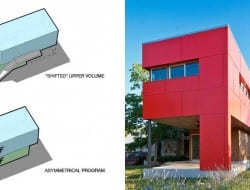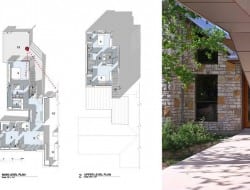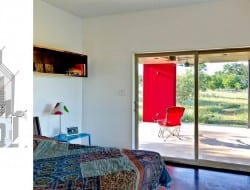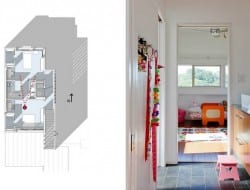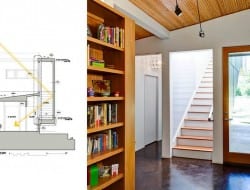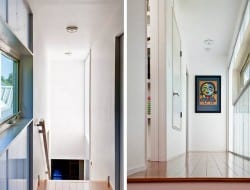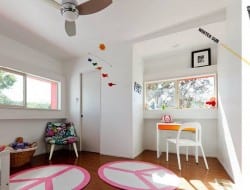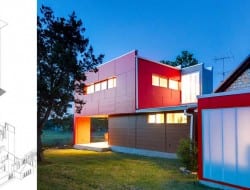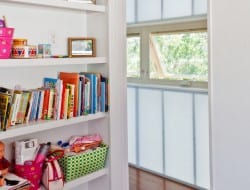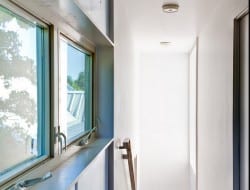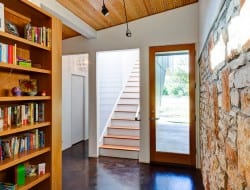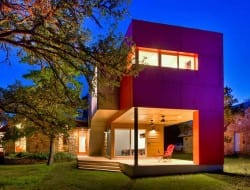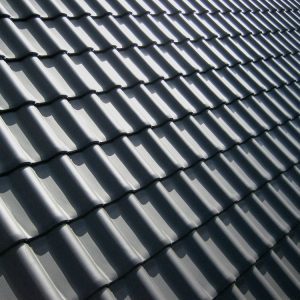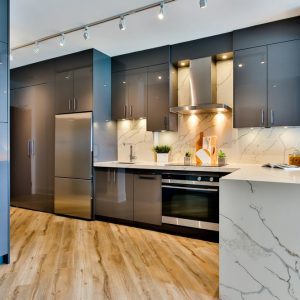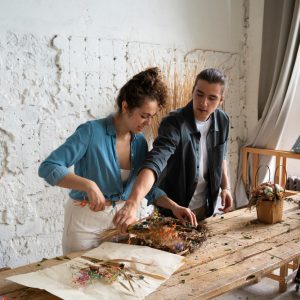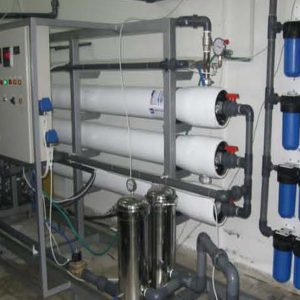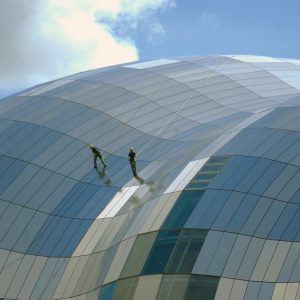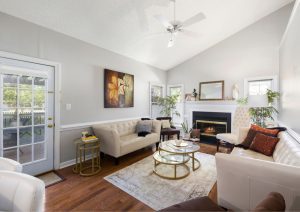San Marcos Texas – A Gruppo Architects
Area (addition): 88 m2 (950 sq ft)
Completed: 2011
Photography by: Craig Kuhner Architectural Photography
The challenge: Two bedrooms, two bathroom home and a growing family.
The solution: A three bedroom addition and the conversion of the existing master suite into a home office and mud-room. From the architect, Andrew Nance:
“Within the addition, the internal spatial experience is enhanced by visually connecting to the site through framed views and the implementation of natural lighting strategies. The compactness of the rooms is counteracted with large expanses of glass, translucent walls, and carefully placed windows that provide visual links back to the site.
The stairwell doubles as a light well capturing morning light from the East, and diffuses afternoon light from the West through translucent-glazed walls. Supplemented by clerestory lighting in the Library, the transitional spaces of the addition disperse light throughout the addition and deep into the existing structure.”
Click on any image to start lightbox display. Use your Esc key to close the lightbox. You can also view the images as a slideshow if you prefer ![]()

