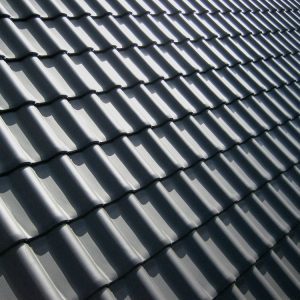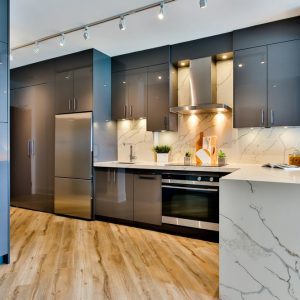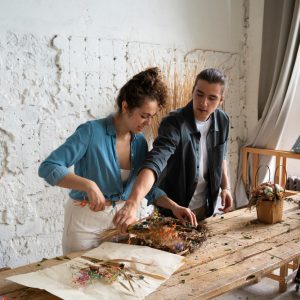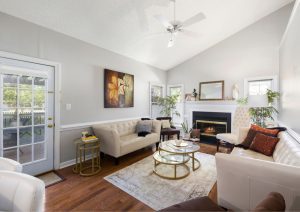Queen Street House – Edwards Moore
Melbourne, Australia
No, you didn’t fall into the rabbit hole, but you might think that you have in this Melbourne home, with its seamless connection between floors. Unlike the Wonderland underneath the rabbit hole, this house is short on crazy, but leans more on the strange, pleasantly strange design.
One of its distinct features is a suspended yellow staircase that ends with the last five steps connected to the red kitchen island counter. It gives one the impression of walking down one floor and end up walking directly on the kitchen counter.
On the second floor is a large storage in a corridor of wooden wardrobes painted yellow and black. The master’s bedroom has a bathroom that’s screened by a sliding door. When left open, both rooms just meld into each other, with the wooden Eucalyptus bathtub providing an unusual focal point in the bedroom.
The house has a playful element with its play of different colors in vivid hues. Transitions between rooms is made in such a way that there is no need for doors or corridors, yet carefully sited geometries and colours define the necessary separations between rooms and their functions.
The generally open-plan living design of its interiors gives the impression of a wide expansive space yet it does not compromise the privacy of its occupants. Strange as it may seem, the Queen Street House is a pleasantly planned space despite the unusual design.








