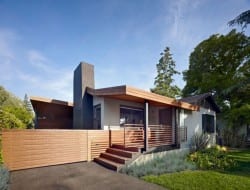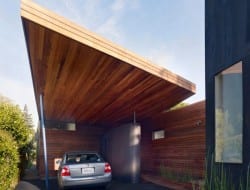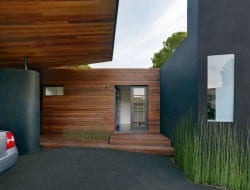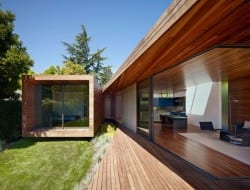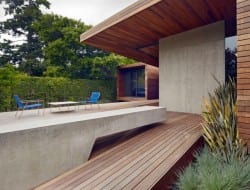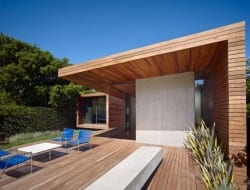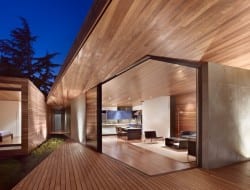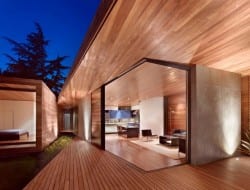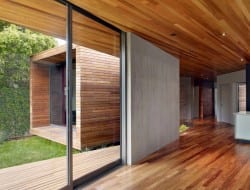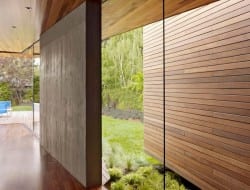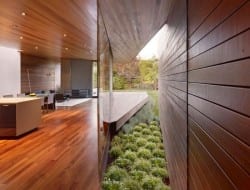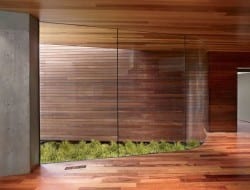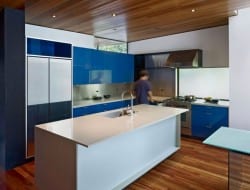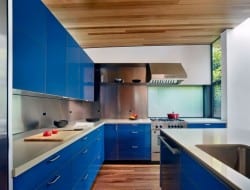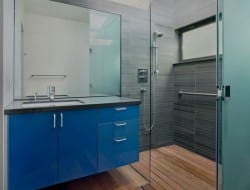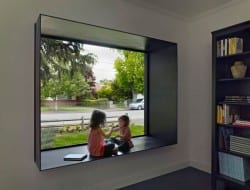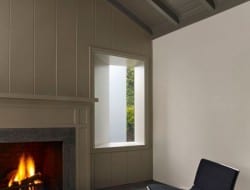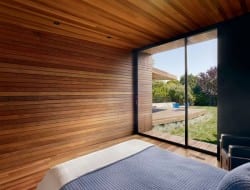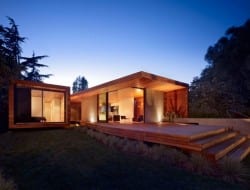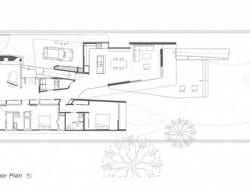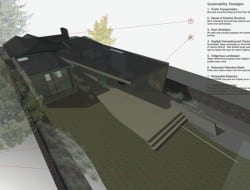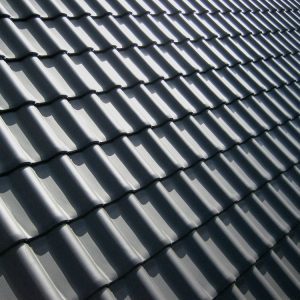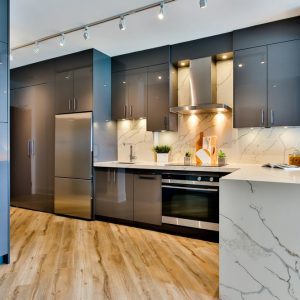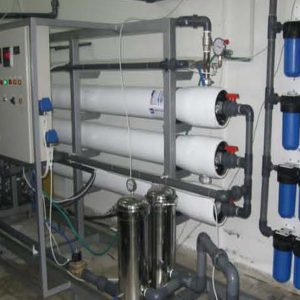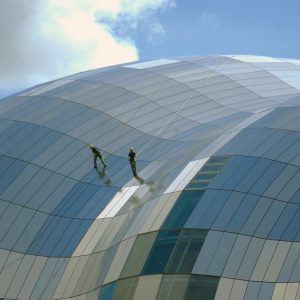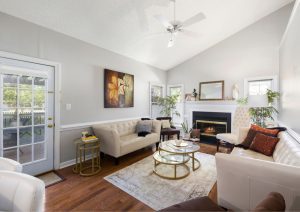Menlo Park California USA – Terry and Terry Architecture
Built area: 185 m2 (2,000 sq. ft.)
Original home: 90 m2
Additions: 85 m2
As a general rule, it has now become – at surface level – both easier and less expensive to demolish and rebuild than to renovate and extend. However, some houses have features or functionality that owners want to retain or perhaps local government ordinances prevent demolition. Of course, when we include the environmental cost of the demolition with all of its embodied energy, we have another good reason for trying to work with what pre-exists. Enter this home in Menlo Park…
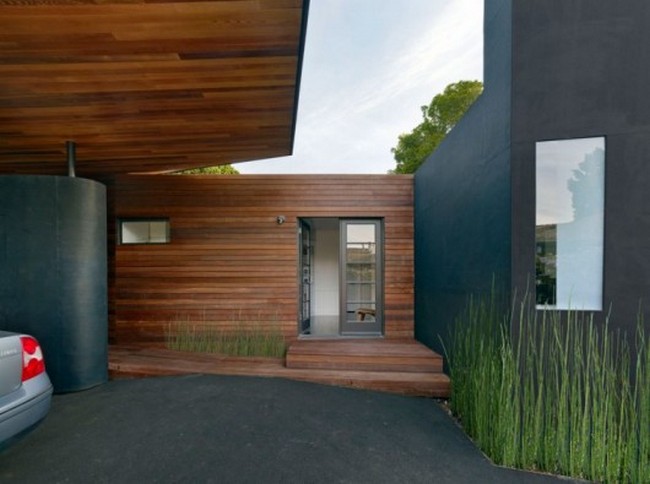
The original home lacked both the character and the space that the new owners wanted but the general layout and room sizes were suitable. In a remarkable transformation, the architects have given the original home a new skin and the addition has ensured the home will serve well for many years to come. It’s a nice example of efficiency over area. Here are the architect’s notes:
“This project is an addition to and remodel of an existing mid century ranch house. It was designed for a retired couple, who desired a single-story home with open, accessible space. The addition, located in the rear garden area, is connected to the original structure by way of a transparent hallway that allows the garden to extend into the core of the house.
The addition comprises of two floating volumes. The first is the bedroom wing/volume, which is located on the west side of the house. The existing bedroom volume was extended toward the rear in the form of a wood tube to accommodate an additional bedroom. This bedroom volume opens out to the garden.
The second volume, which comprises the main space, houses the kitchen, dining and media areas. The east wood wall plane of the main space folds onto two concrete walls to form the main roof plane. The main space produces large transparent openings or voids that open out onto a deck at the rear garden. The main roof plane extends forward to form the carport roof near the front of the property. A garden concrete wall stretches out from the media room toward the garden adjacent to a rear ramp and forms part of the cantilevered bench that echoes the concrete wall material in the main space.
These two wood volumes,. the “bedroom tube” and the “roof plane,” create a connection and openness to the garden by using transparency, clean minimal detail and simple materials.
The original structure, which houses the music room, two bedrooms and a bathroom, was retained and renovated. A new steel bay window seat was inserted at the front bedroom to replace a small existing window. The front entry porch was extended and rebuilt with hardwood decking connecting to the new driveway. The fireplace chimney was reconstructed and, along with the carport storage volume, was skinned with recycled epdm rubber. A new hallway/passage and wood skinned storage wall were designed into the core of the structure to connect or engage the new addition with the existing structure.”
Click on any image to start lightbox display. Use your Esc key to close the lightbox. You can also view the images as a slideshow if you prefer ![]()
Another dramatic transformation you might like is The Trojan House…

