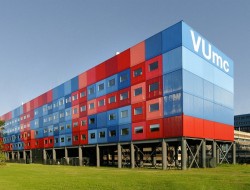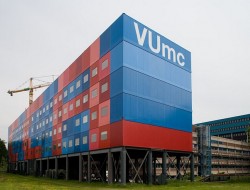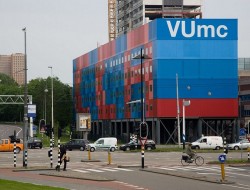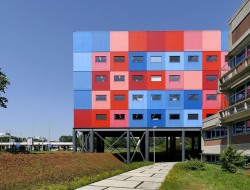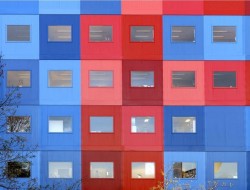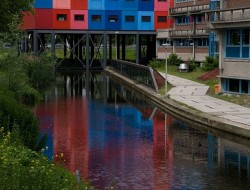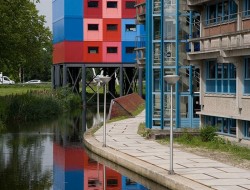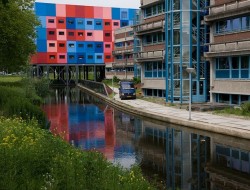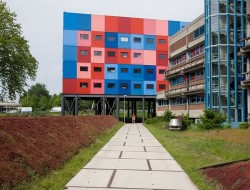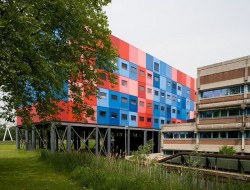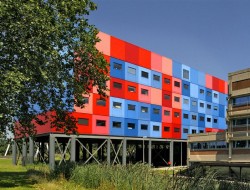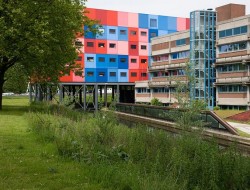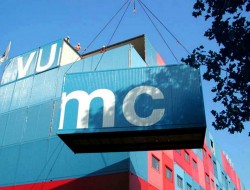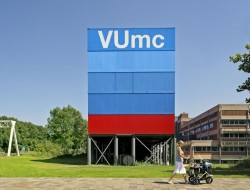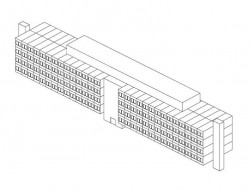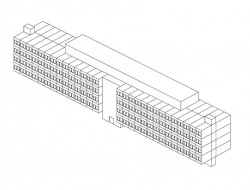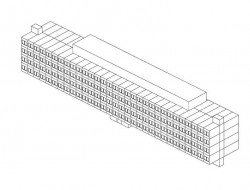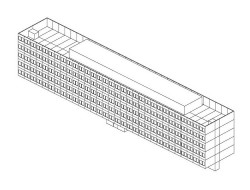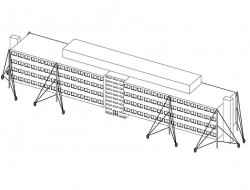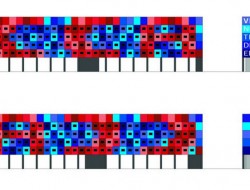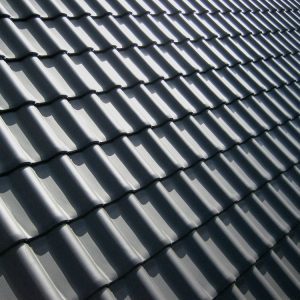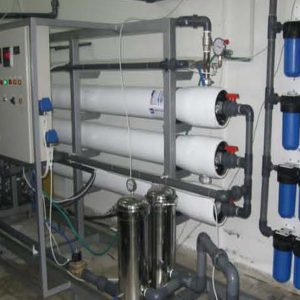Amsterdam, Netherlands – MVRDV
Site area: 2,000 m2
Building area: 2,000 m2
Total floor area: 6,000 m2
Year of completion: 2006
Quantity of Containers: 256
What you see here is a temporary building! It’s purpose is to house the The Cancer Centre Amsterdam which is part of the Antony van Leeuwenhoek Hospital. It’s located in Amsterdam, adjacent to the A10 motorway, one of the busiest highways of the Netherlands.
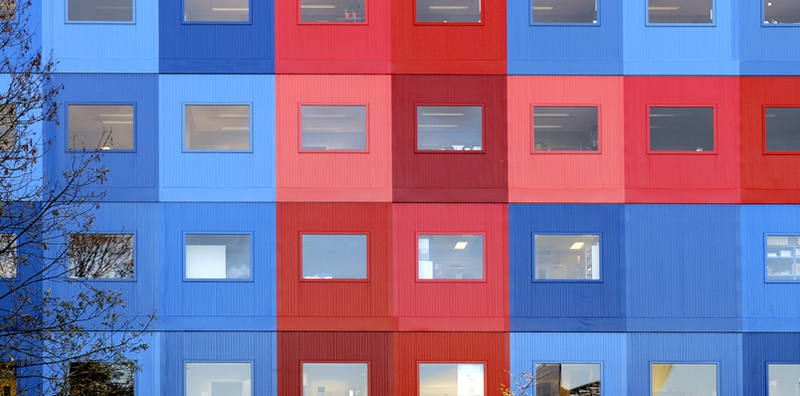
The original premises had become unsuitable so a decision was made to demolish and rebuild. The need to provide ongoing facilities during the construction phase was compounded by a lack of alternative temporary space. As it turned out, the location afforded the opportunity to create a ‘talking point’ to raise awareness of The Cancer Centre by creating a unique vertical structure. Each container has been painted in a way that together they advertise the existence of the institute to cars passing on the highway.
In our opinion, this is a fantastic use of containers and, undoubtedly, the facility will find another home once the new premises are ready. After all, these are containers! They can be easily moved from one location to any other – even thousands of kilometres away. Yes, you might see this turn up in Mali or Afghanistan as a fully functioning hospital.
Click on any image to start lightbox display. Use your Esc key to close the lightbox. You can also view the images as a slideshow if you prefer 😎

