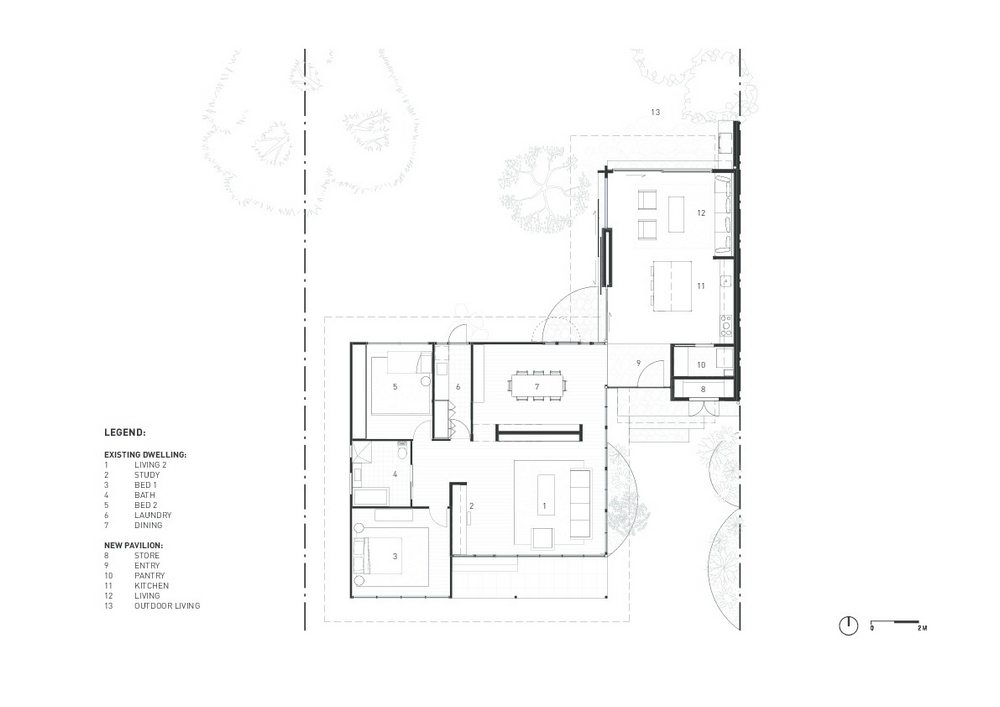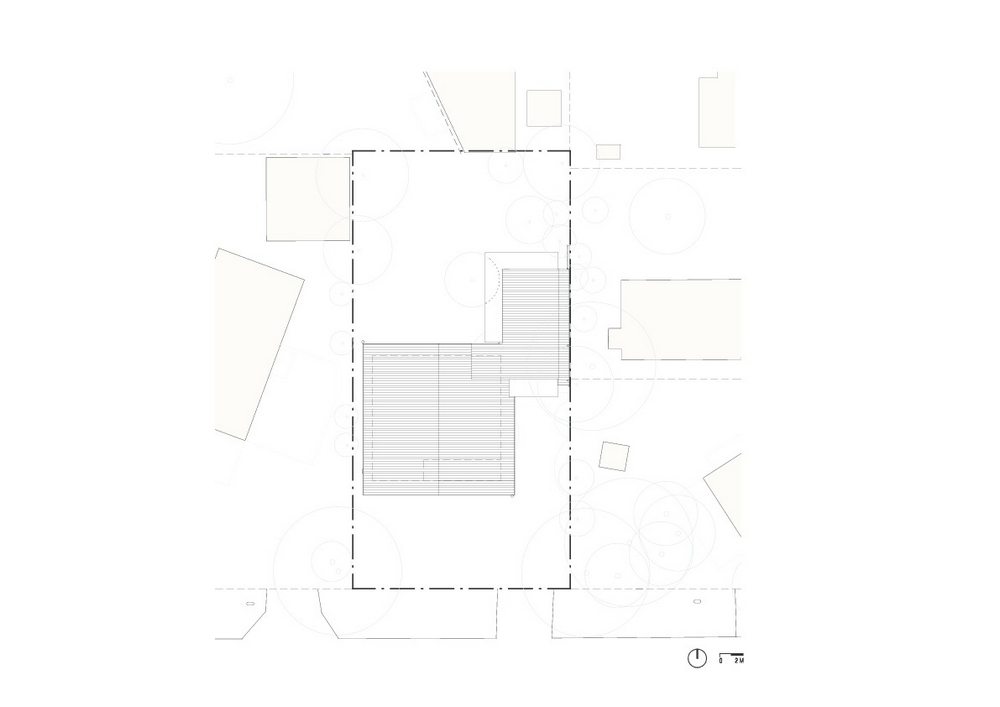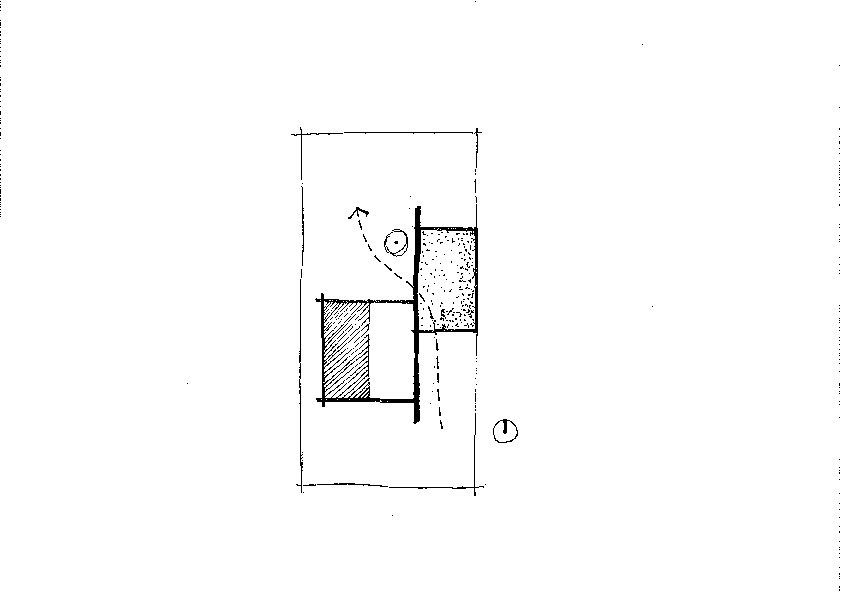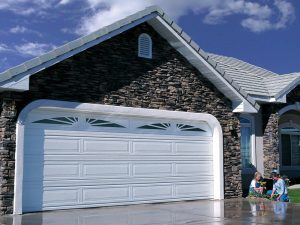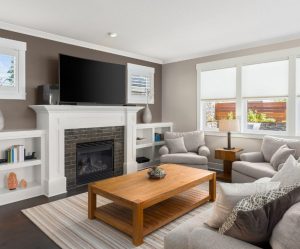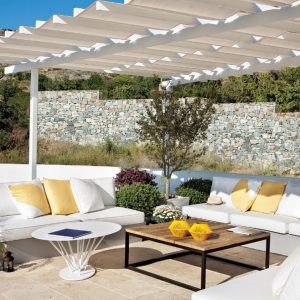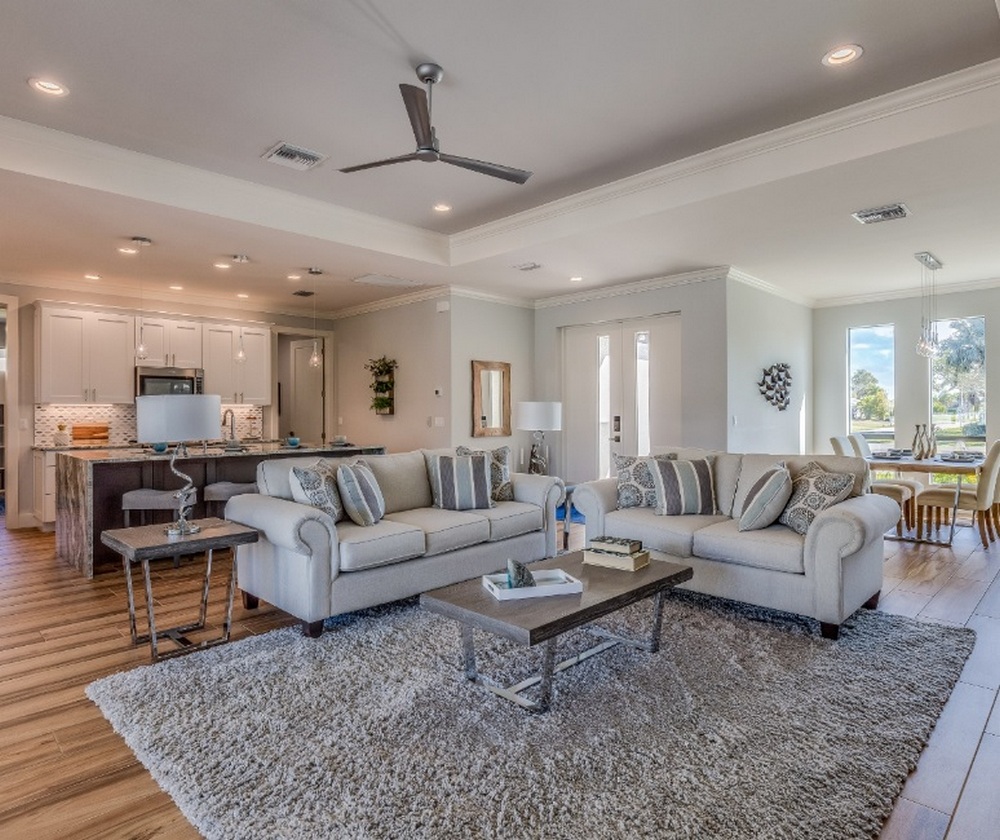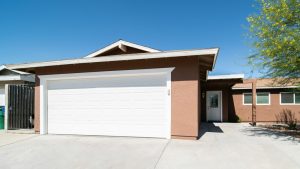Last Updated on May 10, 2018 by teamobn
Contents
Melbourne, Australia – MRTN Architects
Built area: 150.0 m2
Year built: 2017
Photographs: Tatjana Plitt
The original Dark Light House was built in the 1960s as a holiday home. Understandably, the current owner wanted to give the house an upgrade. They wanted to make some additions to accommodate the needs of a modern family.
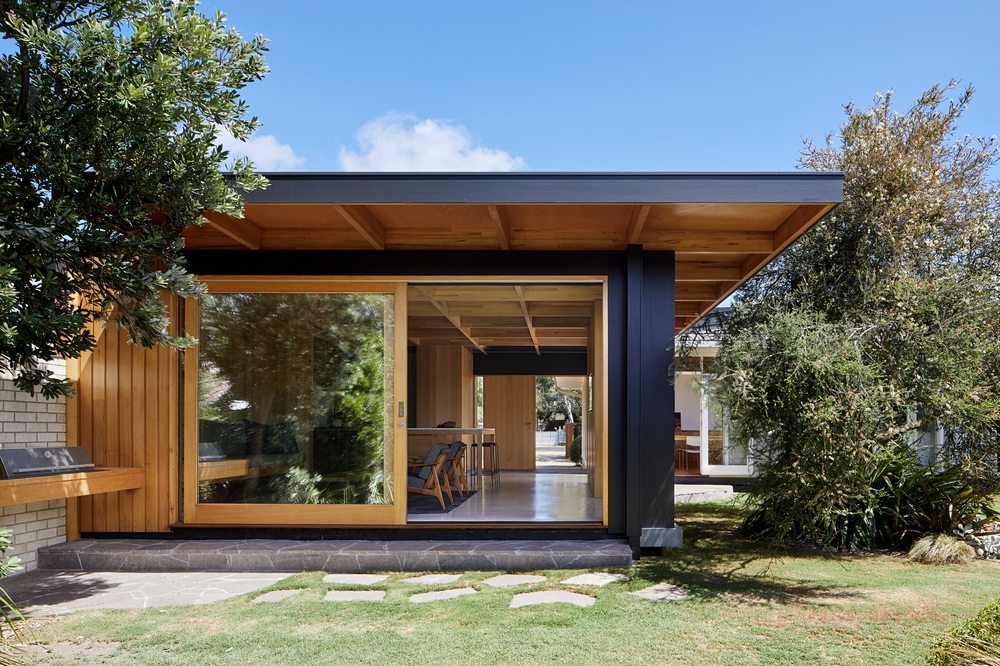
However, the owners wanted to make sure that the original residence is respected, minimizing changes. As much as possible, the timber ceilings and windows should remain untouched.
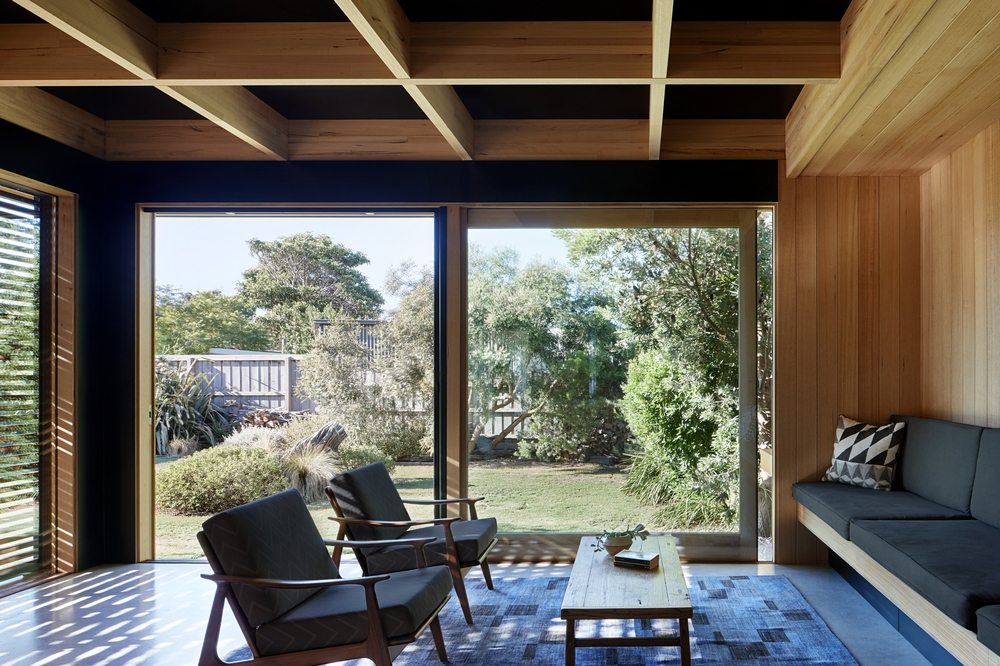
The result is a home that’s warm, welcoming, and comfortable. Dark Light House greatly reflects the beauty of the past combined with the promise of today.
Notes from the Architect:
Located in Rye on the Mornington Peninsula this addition helps to create a family home from the original 1960’s weekender. Although in good condition the late modernist home lacked the living spaces and good connections to the garden that the family required.
The owners were very keen to honour and respect the original dwelling. Minimising change where possible especially to the finely crafted timber ceiling and dress timber windows typical of the period.
The addition is located on a corner of the original house, east facing windows to the existing living spaces become west facing glazing to the additions. A new entry is located at the junction of old and new creating direct access from front to back.
Click on any image to start lightbox display. Use your Esc key to close the lightbox. You can also view the images as a slideshow if you prefer. ?
Exterior Views:

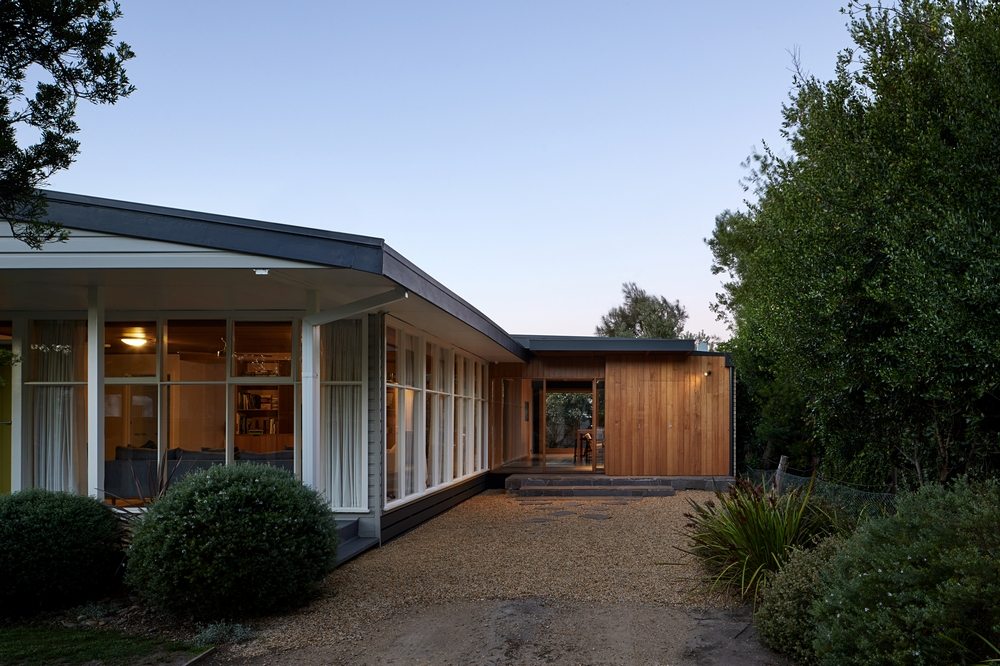
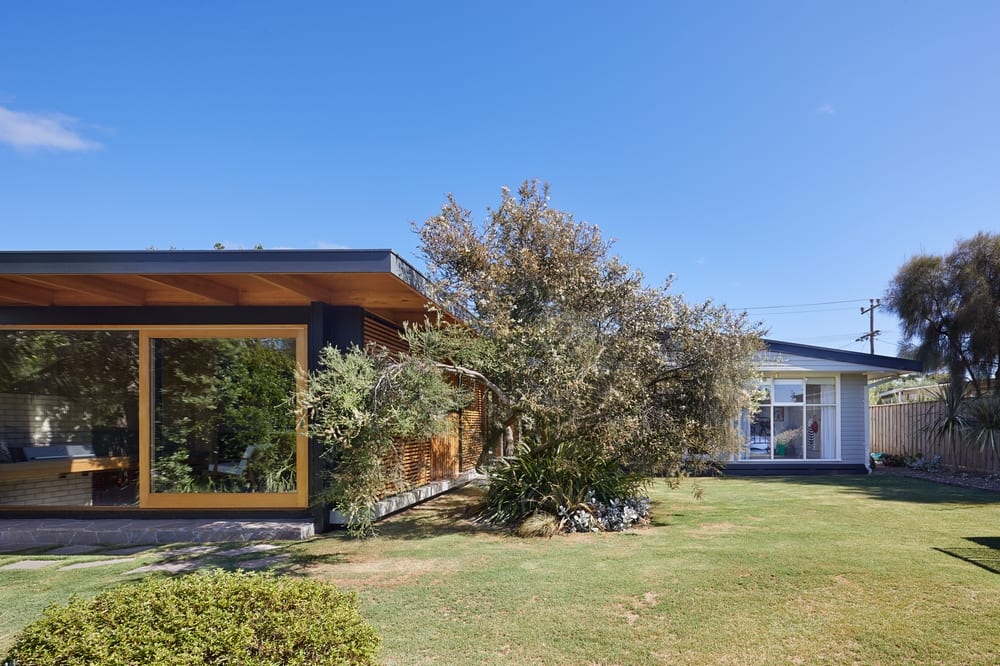
Interior Views:

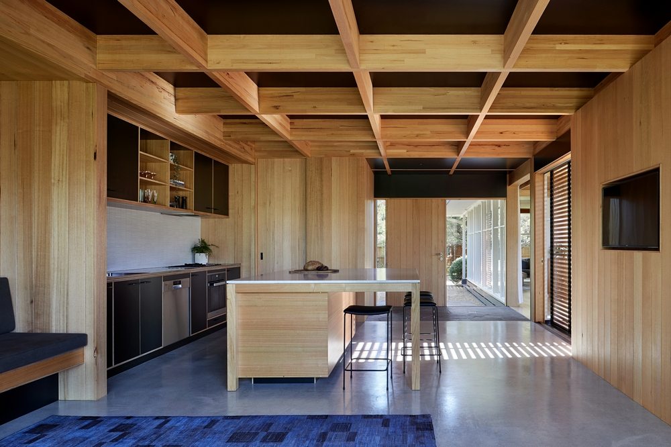
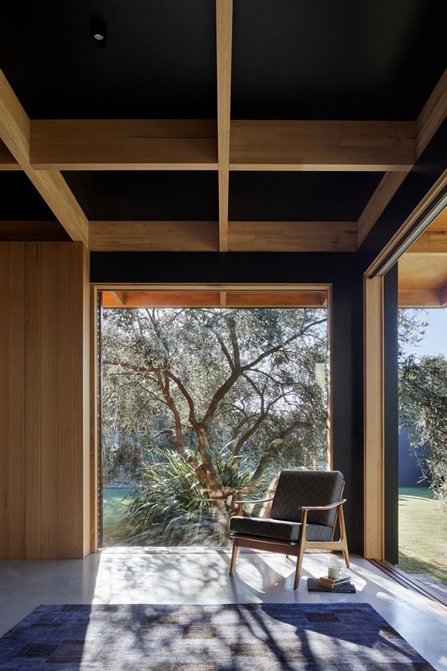
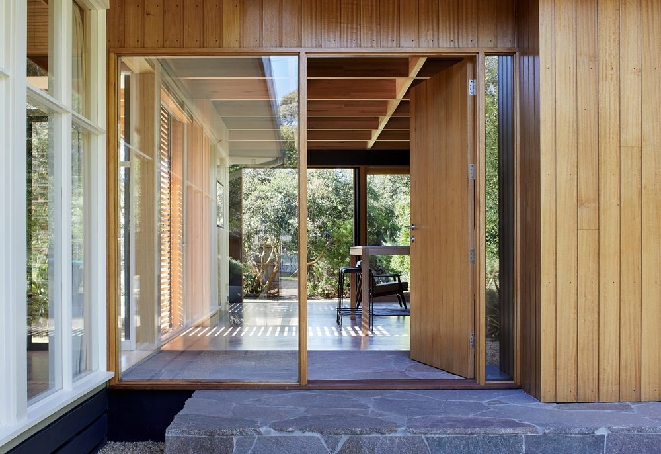
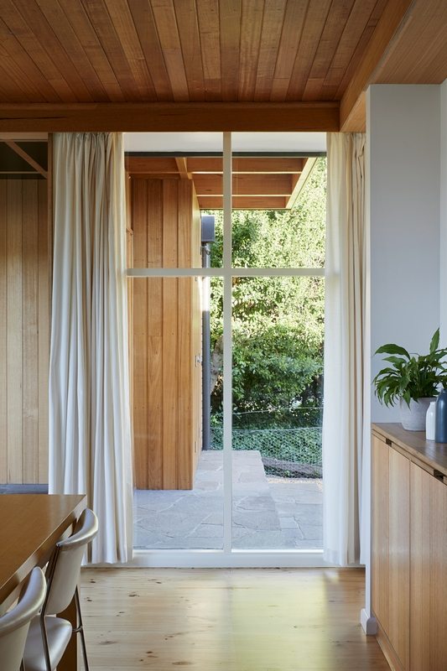
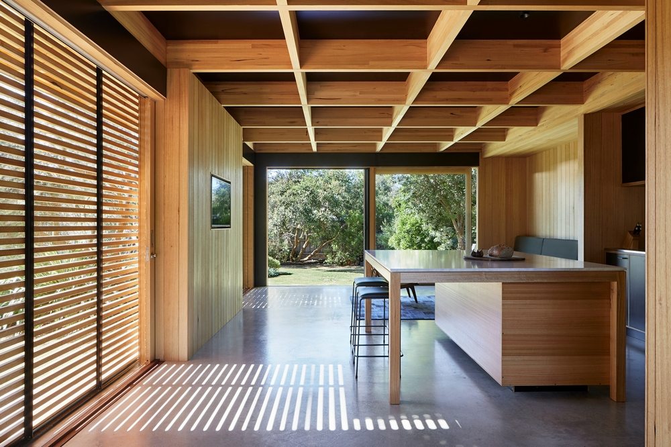
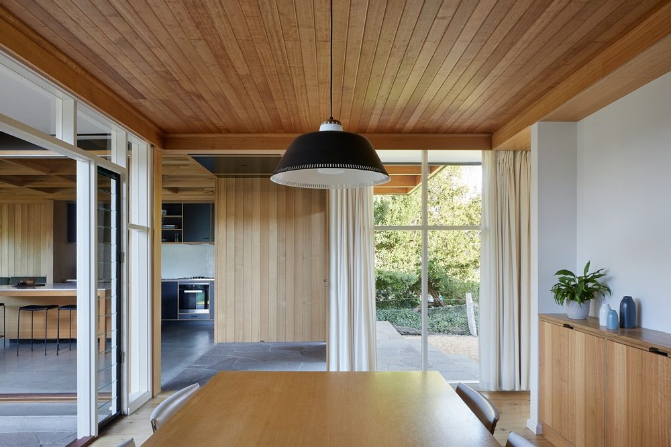
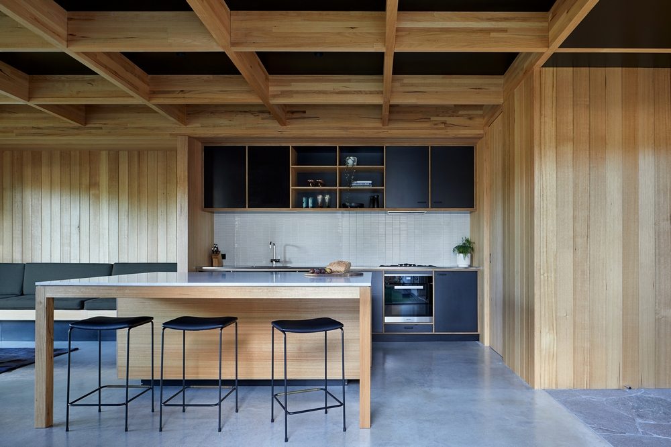
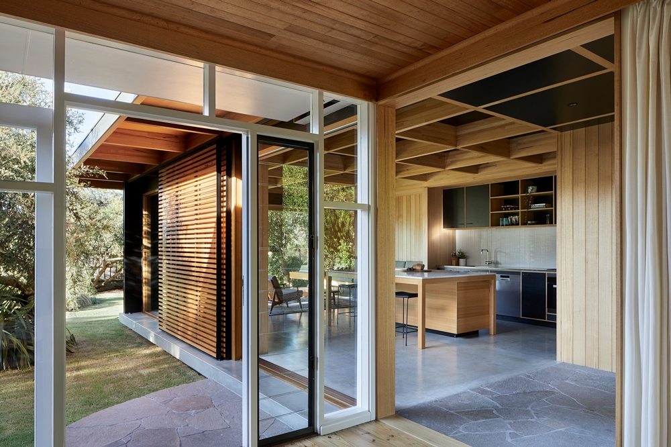
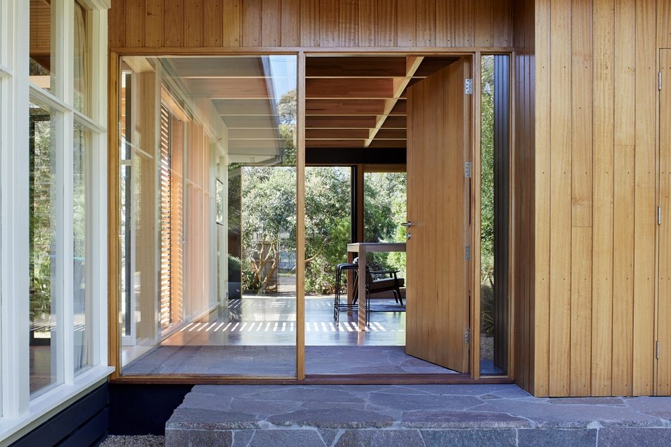
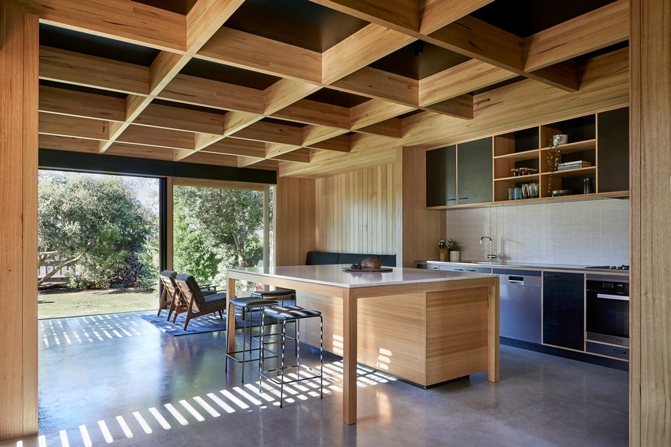
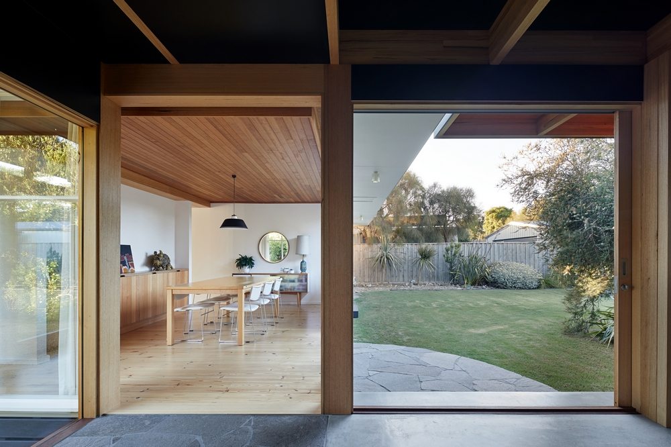
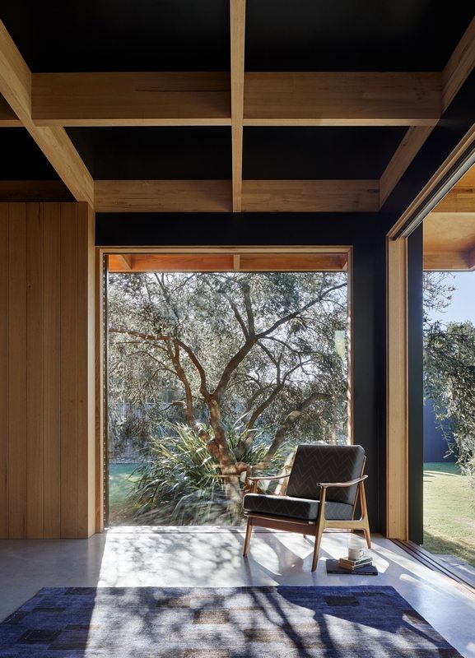
Drawing Views:
