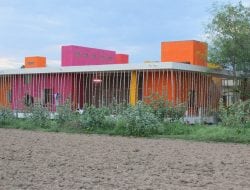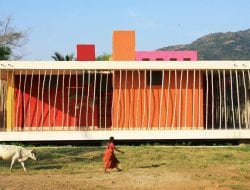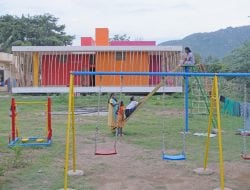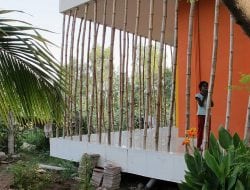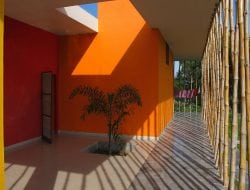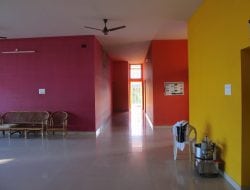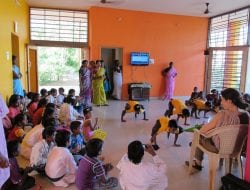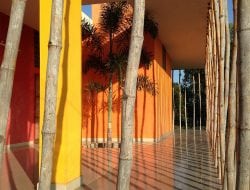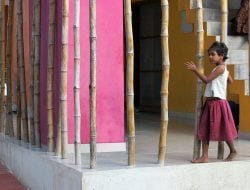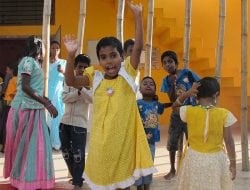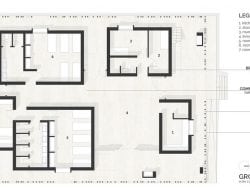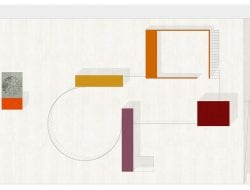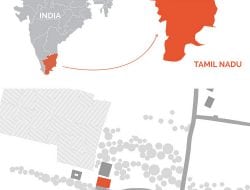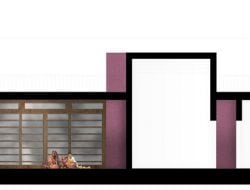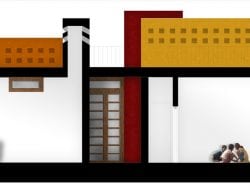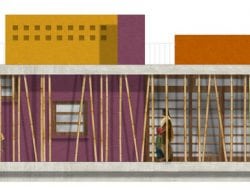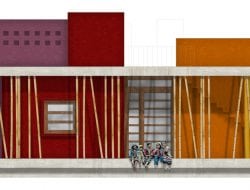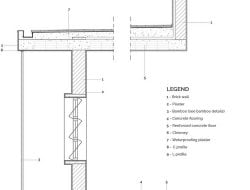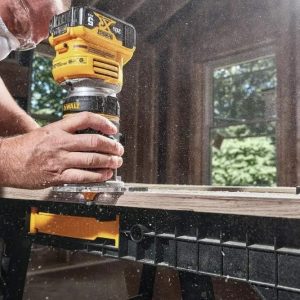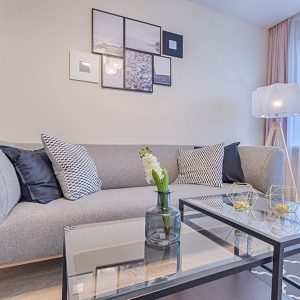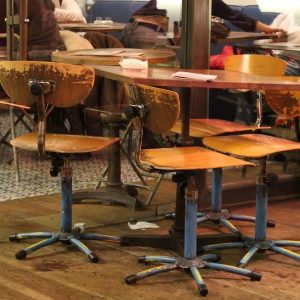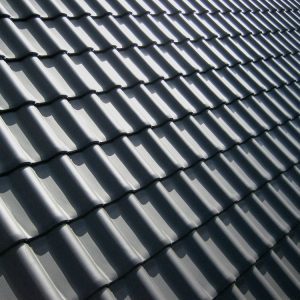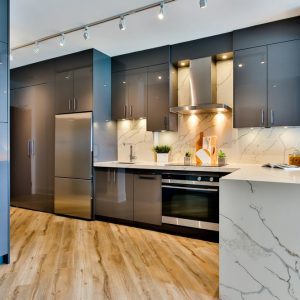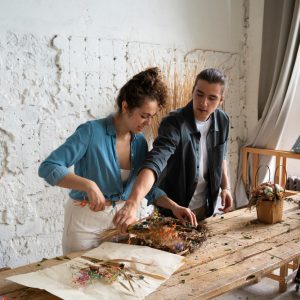Contents
Tiruvannamalai, India – Made in Earth
Built Area: 150.0 m2
Year Built: 2013
Casa Rana is a concrete building that uses color to turn it into a lively and spirited landscape. It features a bamboo curtain which acts as a partition between the indoors and the outdoors. It’s a home for HIV positive children who are either orphans or were abandoned by their parents.
The brief for the design was simple: the space must give its inhabitants a sense of a family home. Additionally, it should also be suited for the very hot climate of the area.
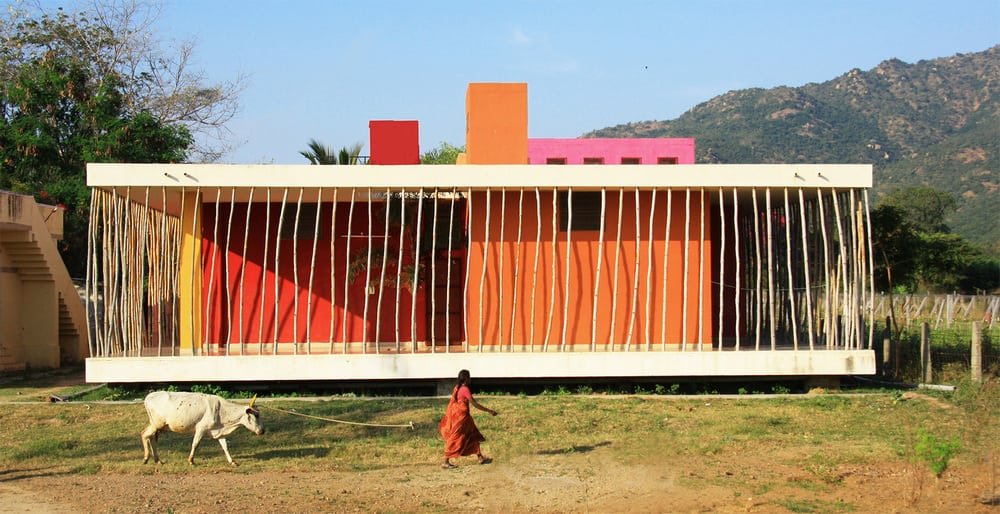
The building is made up of two horizontal slabs of concrete. These form an overhang roof and raised plinth. Five brick volumes were added inside with each volume painted in a different color. The orange-red, purple, and yellow blocks are the sleeping areas. The larder and kitchen are found in the dark red block. The light orange block is home to the children’s carer.
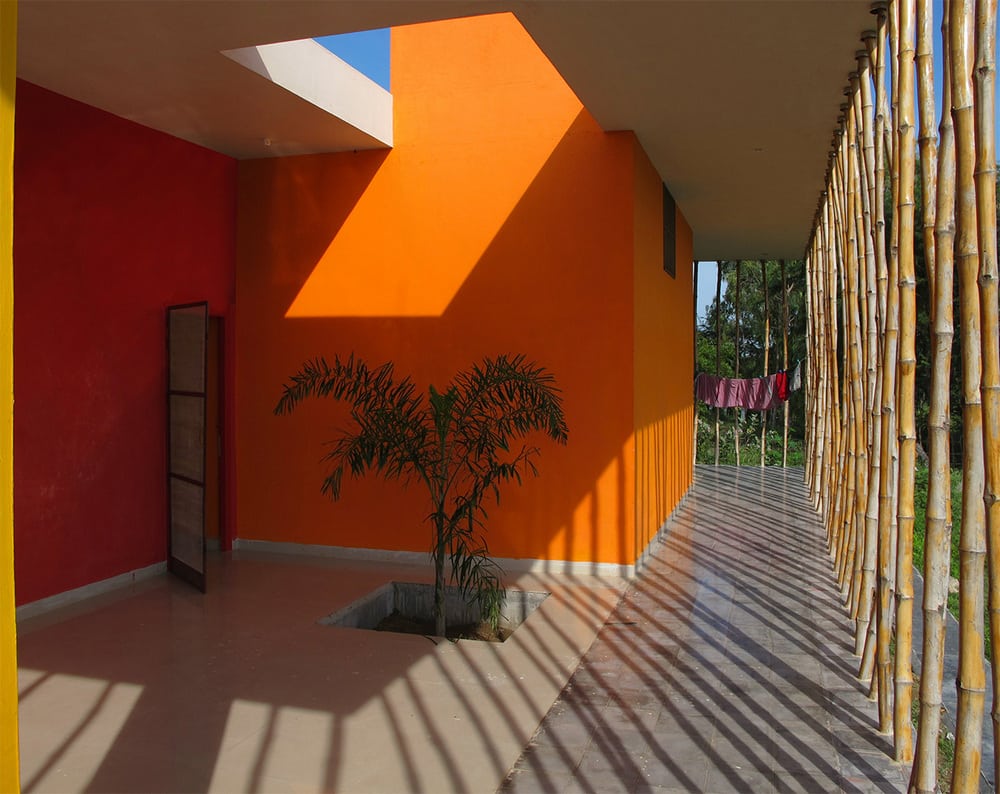
The design aims to revitalize and restore traditional building techniques and materials to preserve Indian culture. Casa Rana gives disadvantaged children an understanding and secure environment.
Notes from the Architect:
When really designed for people, architecture improves the environment and supports human lives. Guided by this overall aim, in 2010 the Italian NPO (non-profit organization) Made in Earth (MiE) has started collaborating with the Indian NGO Terre des Hommes Core Trust: the goal is to create an integrated network of buildings and activities for needy local communities in Tamil Nadu region, following them from early childhood and continuing through their education and beyond.
Settled in a green environment at Anaipirandhan Village, Tiruvannamalai, the Casa Rana project is the first completed project, it is part of a special care program for abandoned or parentless children. The foster home hosts fifteen HIV-positive children in a loving family atmosphere where they are also engaged in vocational trainings and educational activities.
The building structure is composed of two monolithic concrete slabs, the raised plinth and the walkable roof. Within them five brick colored boxes are freely disposed and contain all required functions: three dormitories, the mummy’s bedroom and office, shared bathrooms, the living room and one kitchen with a separated larder. Interior empty spaces define gathering and distributive spaces. Colorful volumes stretch out from the wide flat roof as skylights and chimneys for natural ventilation, looking like construction toys. A bamboo curtain wall envelopes the house, creating shaded areas between indoor and outdoor spaces.
The design process has involved all the users and it especially focused on the participation of children with drawing and game activities.
The project layout takes care of different needs: children feel protected and free to play, while mummies can be confident to manage their conduct.
The project considers the local context in terms of resources, building materials, workers’ knowledge as well as social and technical costs. Working in third-world countries, architects need to forget bucolic visions and deal with complicated realities where, for example, concrete is sometimes more affordable and readily available than bamboo. Therefore, Casa Rana matches together traditional building techniques and products of modern market.
The construction phase has involved local labor, expertise and other community members to foster their autonomy and achieve social inclusion.
As a kind of urban acupuncture, this synergetic system of small-scale interventions can be well managed by the community ensuring sense of ownership and strengthening local identity.
Our projects are part of a system of small-scale interventions that can be managed by the community. This then ensures a sense of ownership and strengthens local identity. Besides the stimulating opportunity offered by each project, MiE endorses local integrated programs and assists in other community-driven projects. MiE’s mission is to combine ethical and aesthetic values in order to protect people dignity, with a real attention to their needs. In this way, architecture becomes a chance to pursue bigger goals—this is our idea of sustainability.
The ongoing design program aims to gradually restore and revitalize traditional materials and building systems to preserve cultural diversities. MiE offers architectural services for humanitarian projects and acts to connect beneficiaries, local organizations and donors willing to fund projects of development cooperation. MiE finds resources, coordinates activities, blends local skills and its professional expertise to assist community-driven programs.
Click on any image to start lightbox display. Use your Esc key to close the lightbox. You can also view the images as a slideshow if you prefer. ?
Exterior Views:
Interior Views:
Drawing Views:
Speaking of colors, here’s another colorful home found in the United States – the Mood Ring House.

