Last Updated on September 11, 2024 by teamobn
Atlanta Georgia USA – Francis Kirkpatrick (architect) and George Runkle (engineer)
Land Area: 2,160 sq. ft. (200 m2) each lot
Built Area: 1,900 sq. ft. (176 m2) + basement garage of 650 sq. ft. (60 m2) each home
Year Built: 2007 (brown) and 2011 (white)
Here’s a prime case for not judging a home by it’s external appearance. It’s obvious to a child that these two homes are built from shipping containers. In fact, there is not even the slightest attempt to soften the industrial lines on container living. Yet, once inside, any resemblance to a shipping container quickly fades and instead you are viewing a comfortable, contemporary, cost effective, sustainable home. Consider for a moment, the challenges faced in building a full sized family home on a block just 27 feet wide (8.3 metres). You’ll quickly see why containers became a viable option.
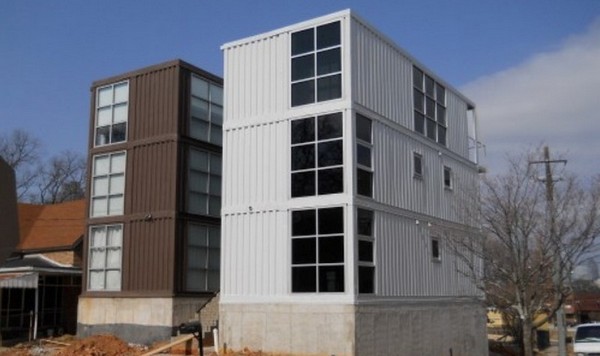
Container Living in the US
Some years back, Glen Donaldson, proprietor of building firm g a d. Design and Construct, read a magazine article about shipping containers being converted to homes. He couldn’t find many examples in the U.S., but he heard about a quirky installation of buildings in London known as Container City. He subsequently visited a couple of shipping container homes to see how they were constructed.
In 2006, Glen sold his existing home and bought six containers. Collaborating with architect, Francis Kirkpatrick and engineer, George Runkle, he turned six 40 foot containers into a three bedroom, three bathroom 1,900 sq. ft. home with a four car garage under for around $250,000. The home is the brown one to the left.
As things turned out, the home proved too big for Glen so he converted it to a duplex, renting out the other side (he uses the two-bedroom, two-bath portion), proving the flexibility of the design in doing so.
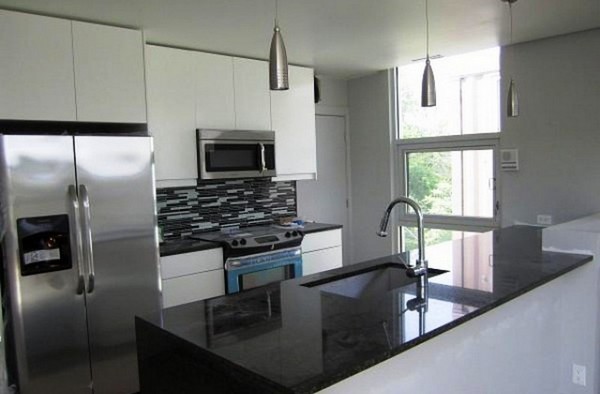
Glen had originally purchased two adjoining lots, both just 27′ x 80′. Four years after completing the first home, Glen capitalised his experience by building his second shipping container home, This time he put a darker tint on the windows and added more spray foam insulation to keep the house cooler in the summer and warmer in the winter. The newer container home has a slightly altered design when compared to the original. It has a open floor plan and balcony on the top floor.
He also added a roofing membrane of white rubber which, he says, appears to be able to better reflect sunlight and cool the inside, resulting in more savings on costly air conditioning. (Editor: A green, living roof of sedum would be even more effective!) Double-glazed Low-E glass and a high-efficiency heat pump system help keep his utilities to about $200 a month for the entire building. The homes also collect and store rain water for landscaping use.
The second home sold in the high $300k’s on completion proving that the building with containers can be a profitable exercise.
You’ll find links to video footage of this home below the gallery.
Click on any image to start lightbox display. Use your Esc key to close the lightbox. You can also view the images as a slideshow if you prefer ![]()
Have you read Patrick Buckle’s ‘been there – done that’ blog on container conversion?


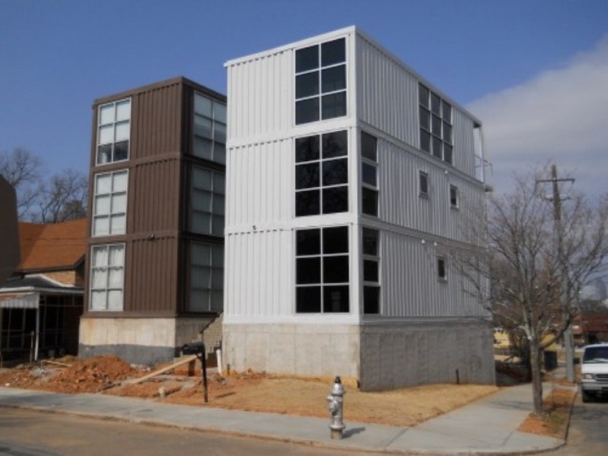
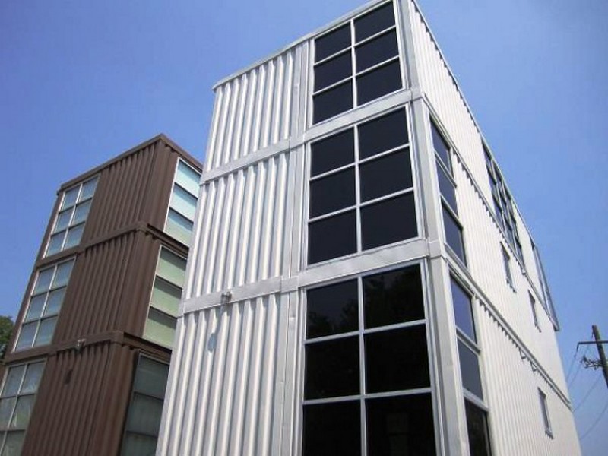
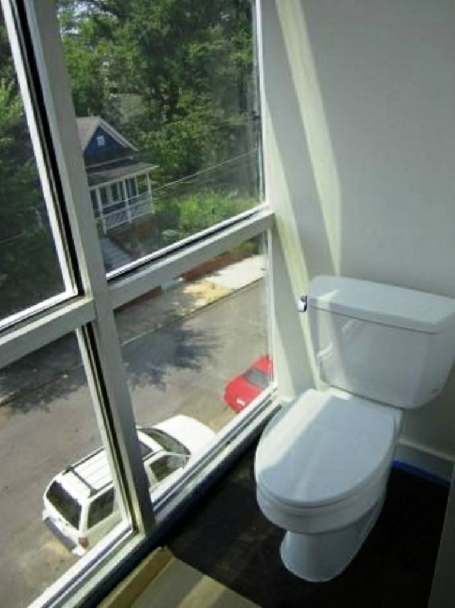
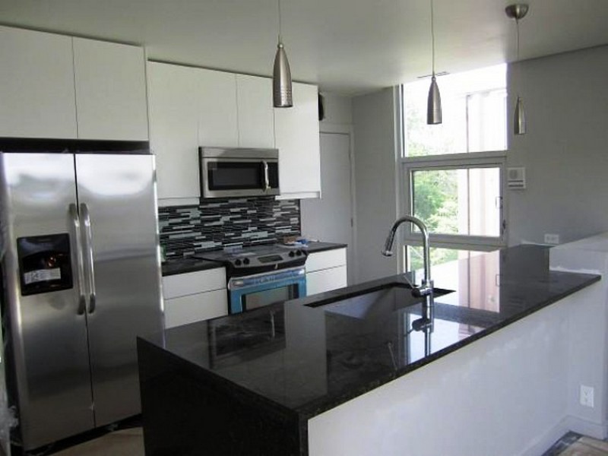

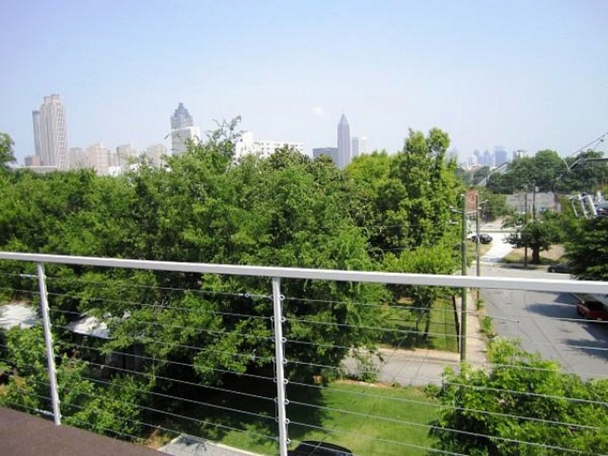
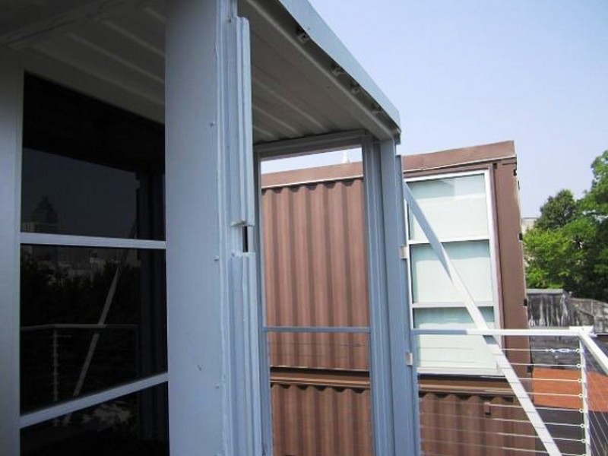
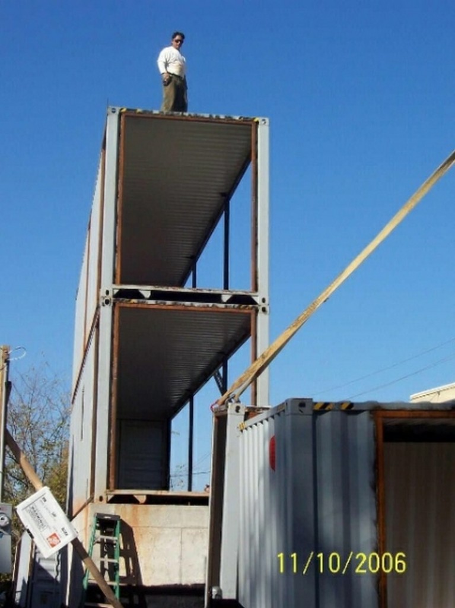
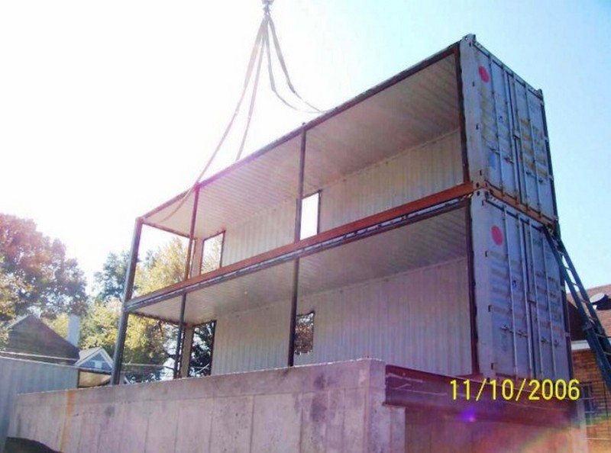
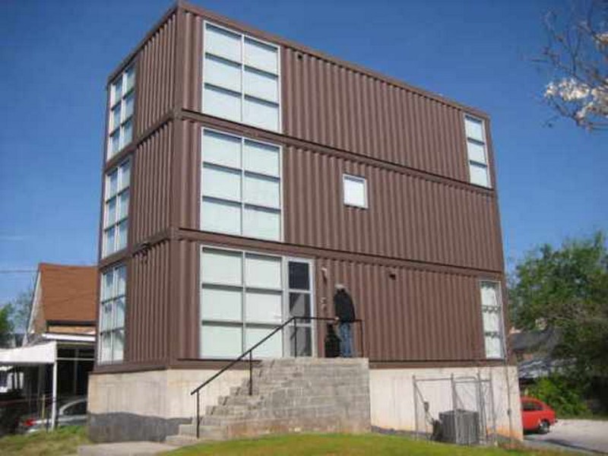
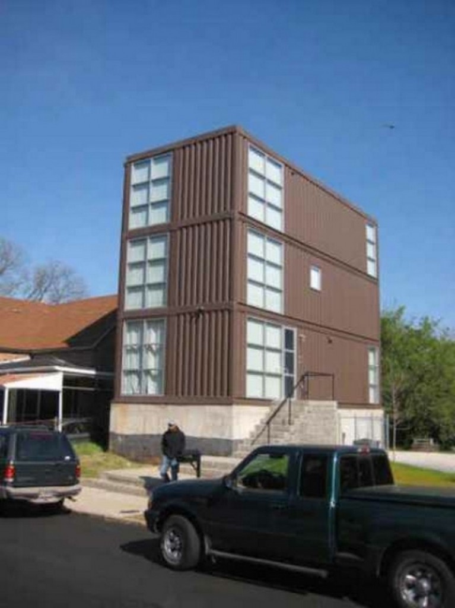
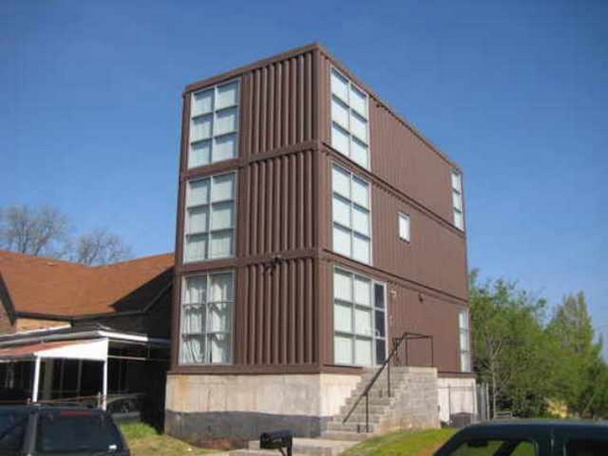
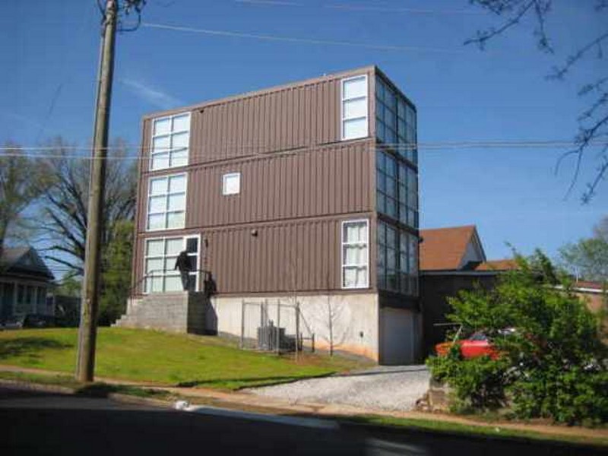
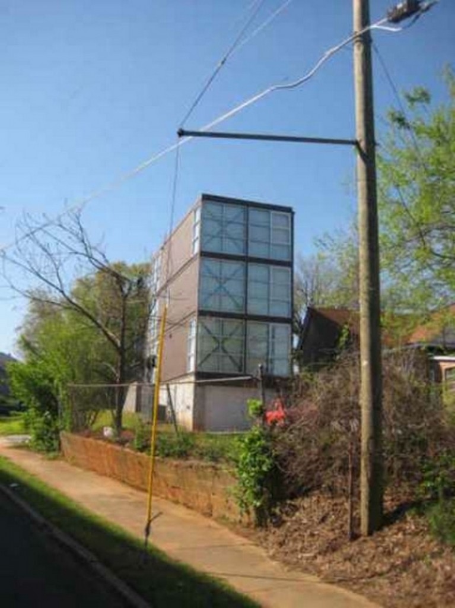
Legal and Zoning Challenges
Container living offers an innovative solution for affordable and sustainable housing. However, the journey to building a container home is often complicated by legal and zoning challenges. These hurdles can vary significantly by location, and understanding them is crucial for anyone considering this housing option.
Understanding Local Zoning Laws
Zoning laws play a crucial role in determining where container homes can be built. Many urban areas have strict guidelines about what constitutes acceptable housing, often based on traditional construction methods.
Container living enthusiasts may find that their local zoning laws do not explicitly recognize shipping containers as viable living structures, which can lead to complications in obtaining building permits. It’s essential to consult with local zoning authorities early in the planning process to understand the specific requirements and restrictions.
Building Codes and Compliance
Compliance with building codes is another significant hurdle for container living. These codes ensure that structures are safe and habitable, covering everything from structural integrity to electrical and plumbing systems.
Container homes must be modified to meet these standards, which can involve extensive and sometimes costly alterations. Prospective builders should engage with engineers and architects familiar with container transformations to ensure that their designs adhere to local building codes.
Permitting Process
Obtaining the necessary permits can be one of the most daunting aspects of container living. The process often involves submitting detailed plans and undergoing inspections to prove compliance with local regulations.
This can be more challenging for container homes due to their unconventional nature. Builders should be prepared for a potentially lengthy and frustrating permitting process, and consider hiring professionals who specialize in alternative housing to streamline this step.
Neighborhood Acceptance and HOA Restrictions
Another challenge that might arise in container living comes from neighborhood acceptance and Homeowners Association (HOA) restrictions. In some communities, HOAs have strict rules regarding the types of structures allowed, often to maintain a certain aesthetic or property value. Those interested in container living must check if their HOA has specific regulations against shipping container homes and work towards finding a community that is more open to alternative housing solutions.
Insurance and Financing
Securing financing and insurance for a container home can also pose challenges. Many financial institutions are still unfamiliar with container living and may be hesitant to offer loans for what they see as non-traditional homes.
Similarly, insurance companies may not have policies that cover the unique aspects of container homes. Finding lenders and insurers that understand and are willing to accommodate container living is vital for covering the costs of construction and ensuring long-term protection.
Future Resale Value
Finally, potential builders should consider the future resale value of their container homes. While container living is becoming more popular, it’s still a niche market. The resale value can be uncertain, and not every buyer may appreciate the unconventional aspects of a container home. It’s important to keep potential market limitations in mind when planning a container home project.
Navigating these legal and zoning challenges is a critical step for anyone considering container living. By thoroughly understanding and preparing for these hurdles, prospective homeowners can pave the way for a successful and rewarding container home project.
Design Techniques and Customization
Container living has become a popular choice for those seeking a customizable and sustainable alternative to traditional housing. The inherent flexibility of shipping containers allows for innovative designs and personalization that can cater to a wide range of styles and functions. Here’s how potential homeowners and designers can harness the potential of containers to create unique and functional living spaces.
Maximizing Small Spaces
The compact nature of shipping containers makes efficient space utilization crucial. Innovative interior design can transform a modest square footage into a functional and stylish living area. Built-in furniture, multi-functional spaces, and clever storage solutions are essential.
For instance, a Murphy bed can be folded away during the day to free up space, while built-in benches with storage can offer seating without sacrificing floor space. These design choices ensure that every inch of a container home is used effectively, enhancing the livability of container living.
Custom Architectural Features
Container homes allow for a variety of architectural modifications which can enhance both aesthetics and functionality. Large cut-outs can be made for windows and doors to open up the space and bring in natural light, drastically transforming the feel of a container home.
Adding multiple containers in unique configurations can create larger spaces or interesting layouts, such as cantilevered second stories or open-air courtyards between two containers. This flexibility is one of the most appealing aspects of container living, allowing homeowners to design a home that truly reflects their personal style and needs.
Incorporating Eco-Friendly Elements
For those who choose container living, sustainability is often a major driving force; there are several ways to improve the environmental friendliness of these homes. For example, green rooftops not only look good but also provide insulation and assist to control stormwater.
Mounted on the flat roofs of containers, solar panels offer a renewable energy source lessening dependency on the grid. Furthermore lessening the environmental impact of container homes is the integration of rainwater collecting systems to gather and recycle water for flushing toilets and landscaping.
Exterior Finishes and Insulation
The appearance and utility of a container house depend much on its outside finish. With choices ranging from spray foam to rigid panels that can be placed either inside or outside the container, insulation is crucial to make the house comfortable all year long.
Externally, the corrugated metal of the container can be covered with cladding materials including wood, metal, or even living walls, so increasing the insulation and improving the visual appeal. Every material decision affects the home’s thermal performance, durability in container living, and appearance as well.
Tailored Interiors
Container homes’ inside design can mirror a great spectrum of styles, ranging from simple modern to cosy and eclectic. While careful colour selections can define various areas inside an open layout, lightweight materials and reflective surfaces can help maintain the space feeling airy and open. Custom cabinets and fittings catered to a container’s measurements will maximise space and provide a personal touch that distinguishes a container home from others.
Through personalisation, container living presents a special chance for artistic design and expression. From space-saving methods to sustainable practices, people can design a container house that not only reflects their own style but also a functional, comfortable, and environmentally friendly living space by giving each element of design great thought.
Conclusion
Container living, as envisioned by architects like Francis Kirkpatrick and engineers such as George Runkle, merges innovation with sustainability. These homes challenge traditional residential design through cost-effective construction and efficient use of materials. Their collaborative efforts continue to inspire a growing community that values both environmental responsibility and modern aesthetic appeal.






