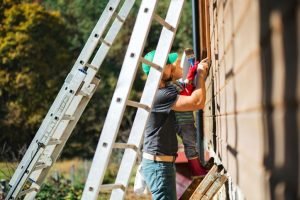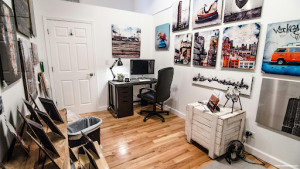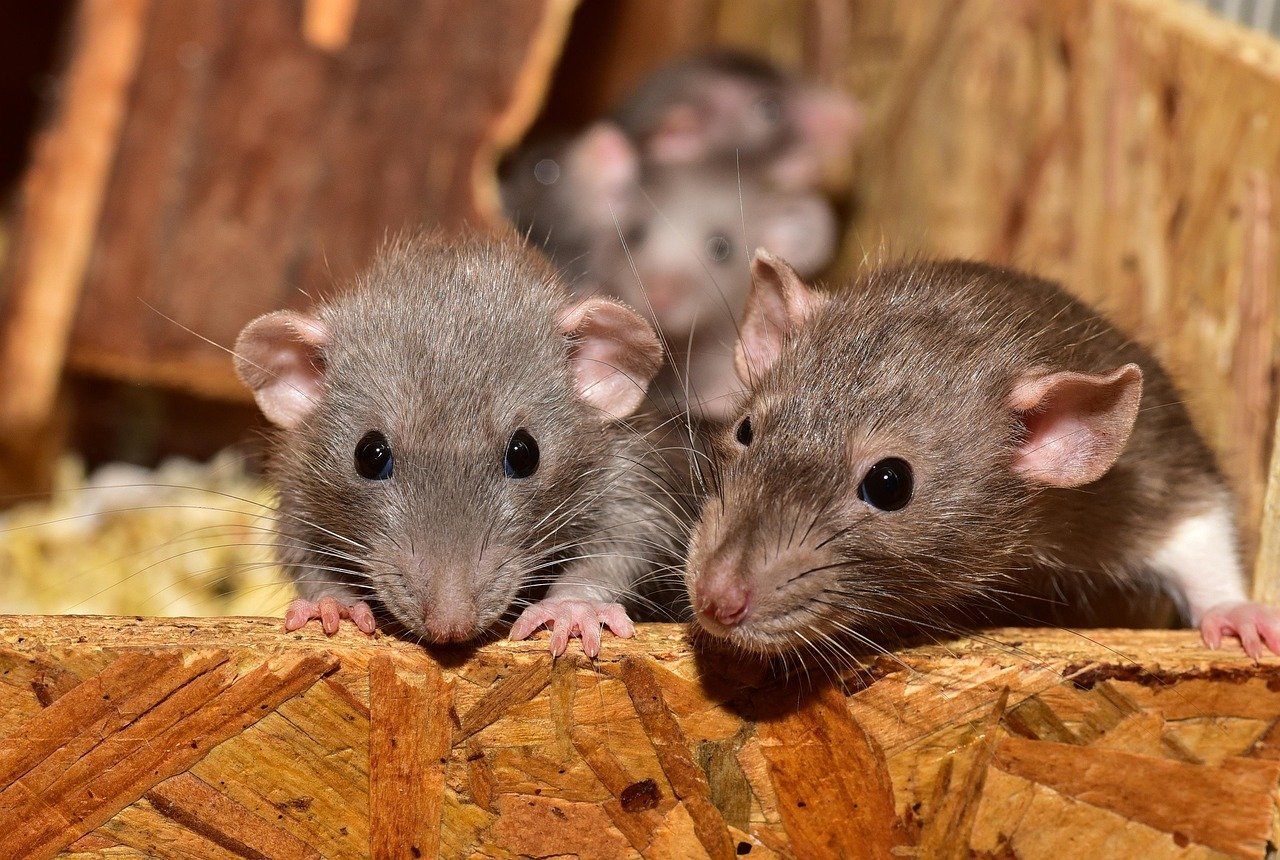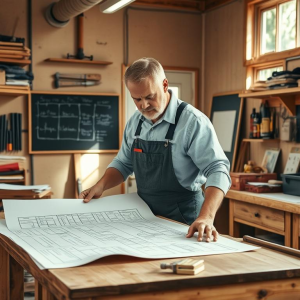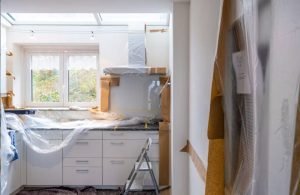Last Updated on January 17, 2025 by teamobn
Contents
Reykjavik, Iceland – Studio Granda
Project Year: 2014
Area: 68.4 m2
Garður Landhouse is what a traditional Icelandic turf house would look like in contemporary form. It is insulated by nature as it stands enveloped by grass-covered earth. It looks as if it was carved right into a hill mound.
Its walls are covered with glass. This allows perfect views of the surrounding landscape.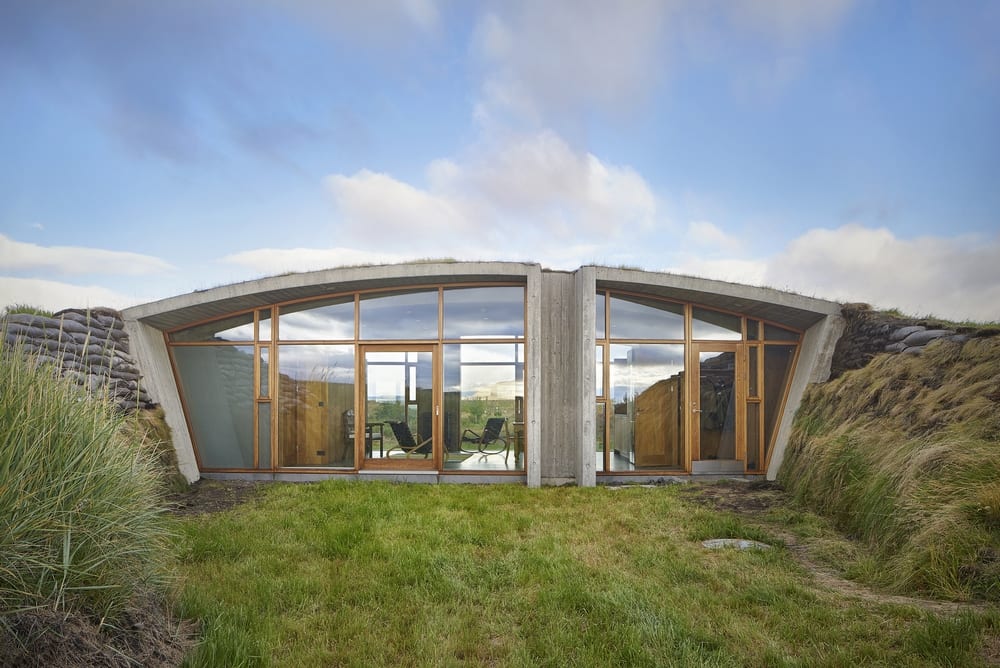
The inside of the house, although basic and simple, is comfortable. The muted tones of the timber walls and granite floors are perfect for the rural setting.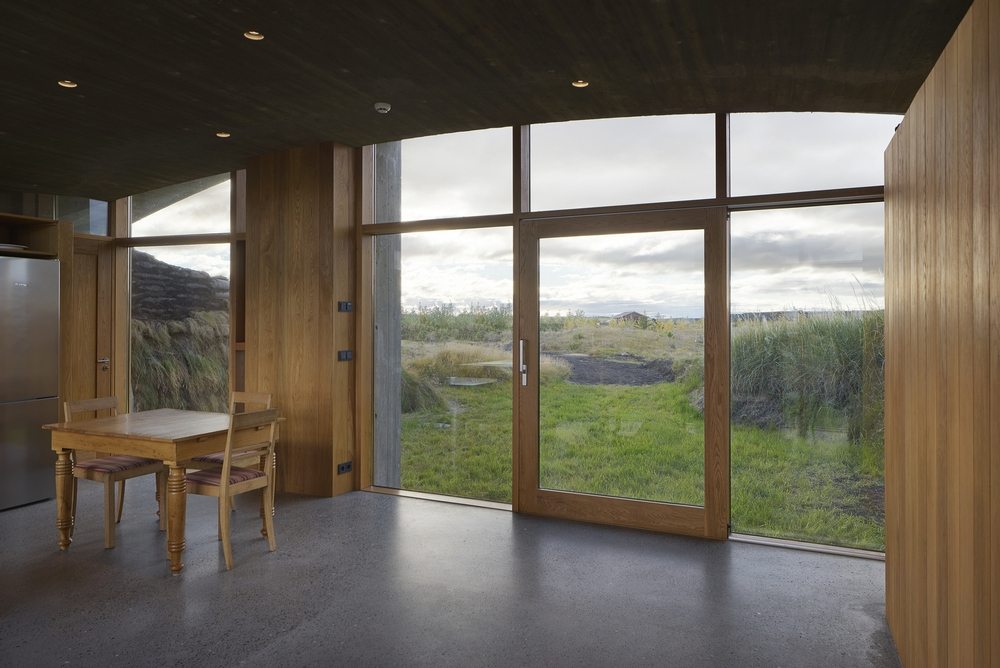
Because of its small size, the kitchen, dining room, and living rooms share the same space. But the glass walls give the room a sense of spatial generosity.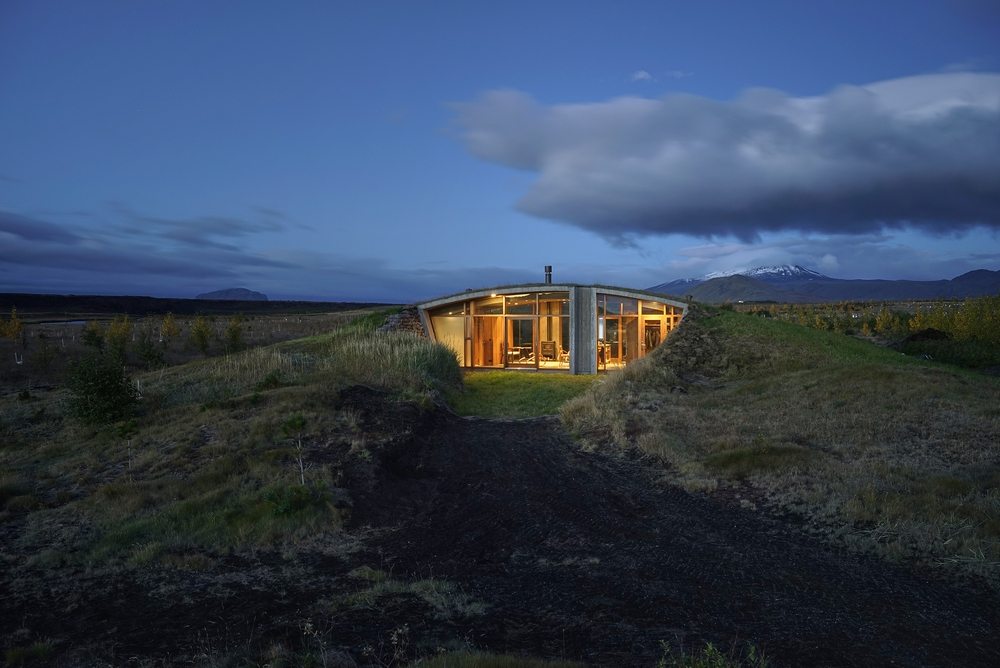
At night, when it’s lit from within, Garður Landhouse is something else. It looks like a home straight out of a fairytale.
Notes from the Architect:
Garður is a large parcel of land on the east bank of the Ytri Rangá river. It’s a harsh landscape with scarce vegetation the result of ash-fall from the volcano Hekla. Thanks to the client’s vision and commitment, the denudation is being reversed by a remarkable reforestation program entailing the planting and tending of indigenous saplings to bind and shelter the barren surface. The Landhouse is located at the heart of this project, tucked under one of the many rolling dunes that characterise the topography.
The living space and kitchen are centrally located beneath an in-situ concrete arch and are flanked by bedrooms, bathroom and entrance hall snuggled into sturdy buttresses. The north and south walls are fully glazed framing Hekla and embracing sunshine respectively. The concrete floor is polished to a terrazzo finish to reveal the basalt aggregate and shell fragments that tone with the solid oak carpentry of internal walls and fitments. Before long, kindling for the wood-burning stove should be in plentiful supply.
The house may be small but scale in this environment is virtually infinite. Substantial earthwork berms key the house into the larger landscape, shelter the external spaces from inclement weather and culminate as a warm turf blanket, wrapped over the roof.
Click on any image to start lightbox display. Use your Esc key to close the lightbox. You can also view the images as a slideshow if you prefer ![]()
Exterior Views of Garður Landhouse in Reykjavik, Iceland:
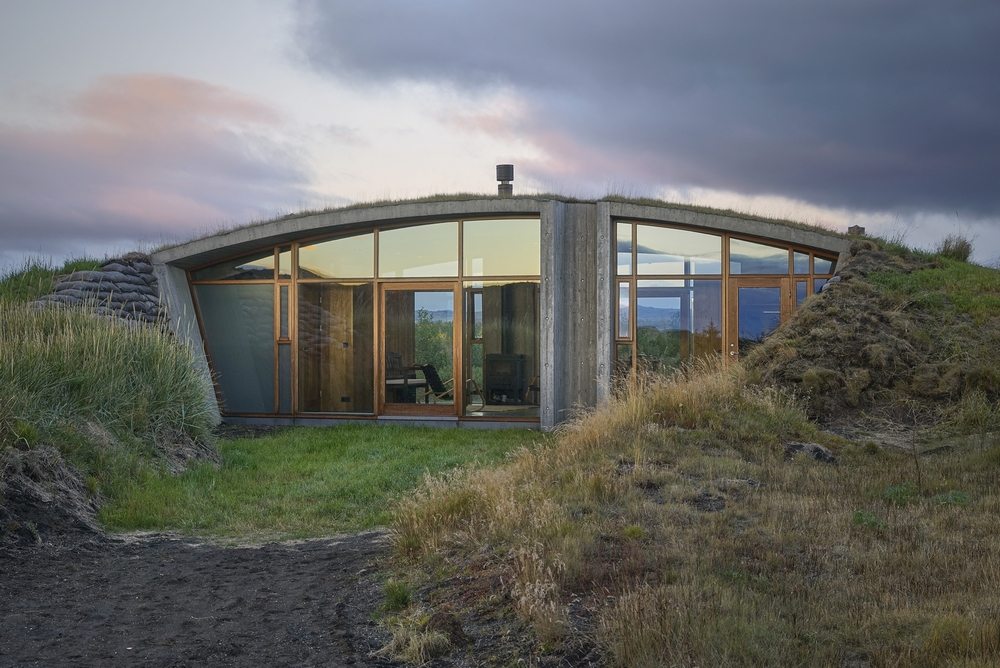
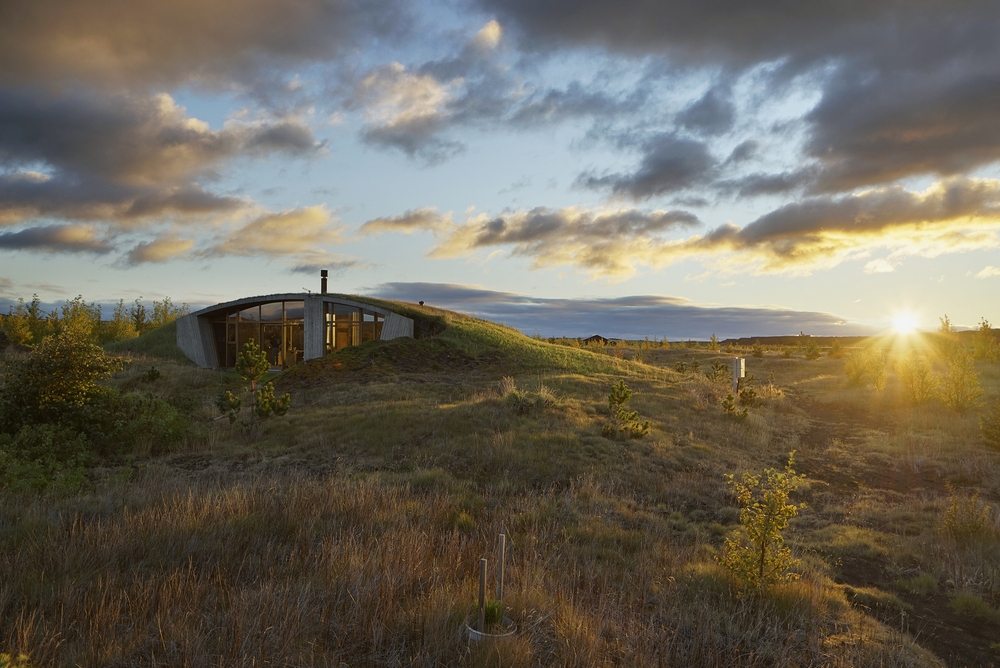
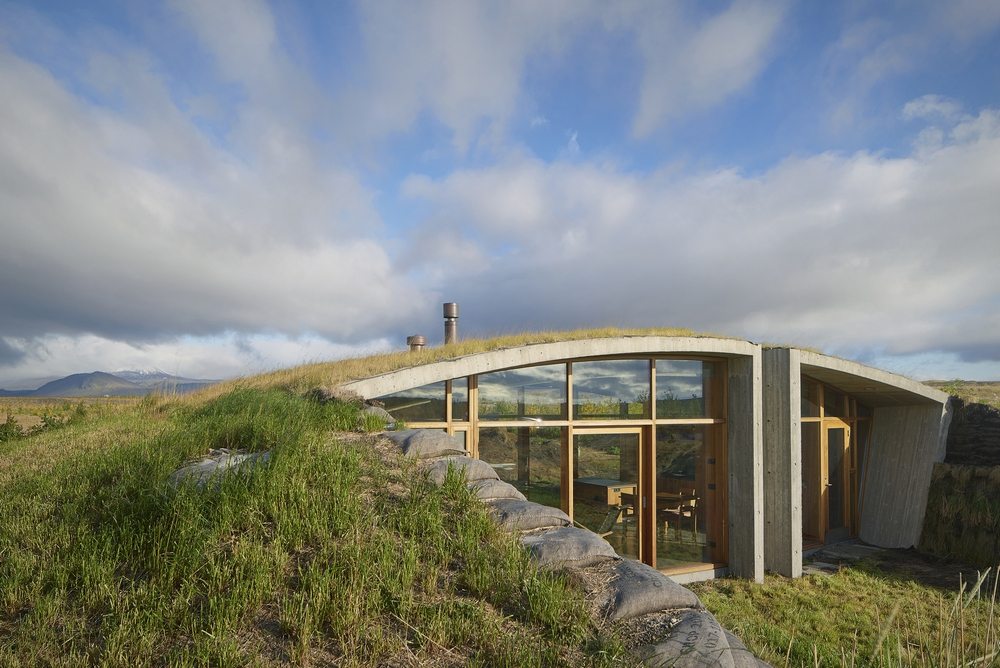



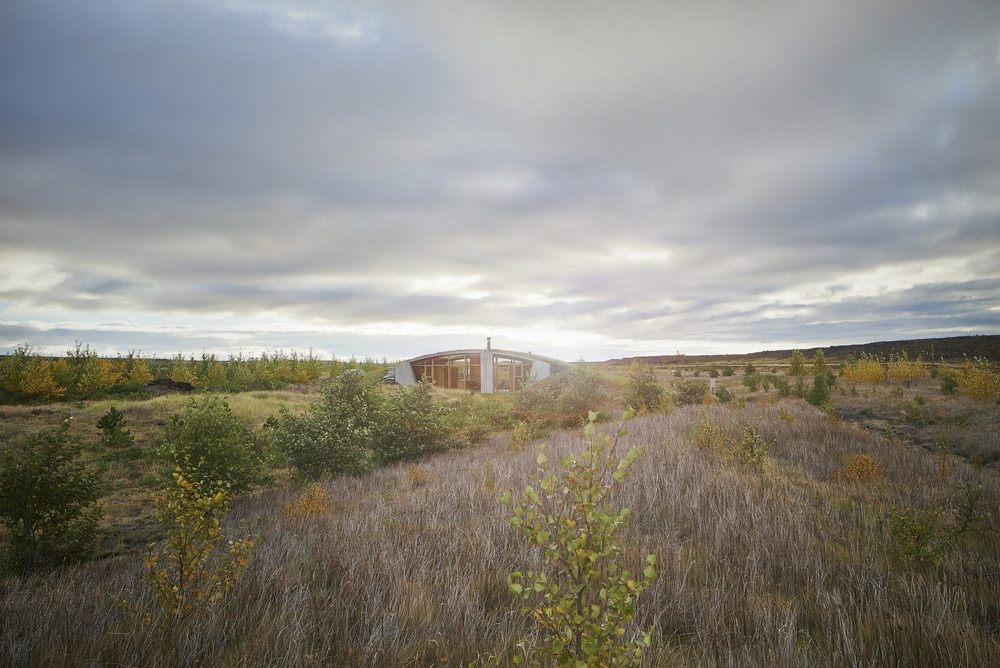
Interior Views of Garður Landhouse in Reykjavik, Iceland:
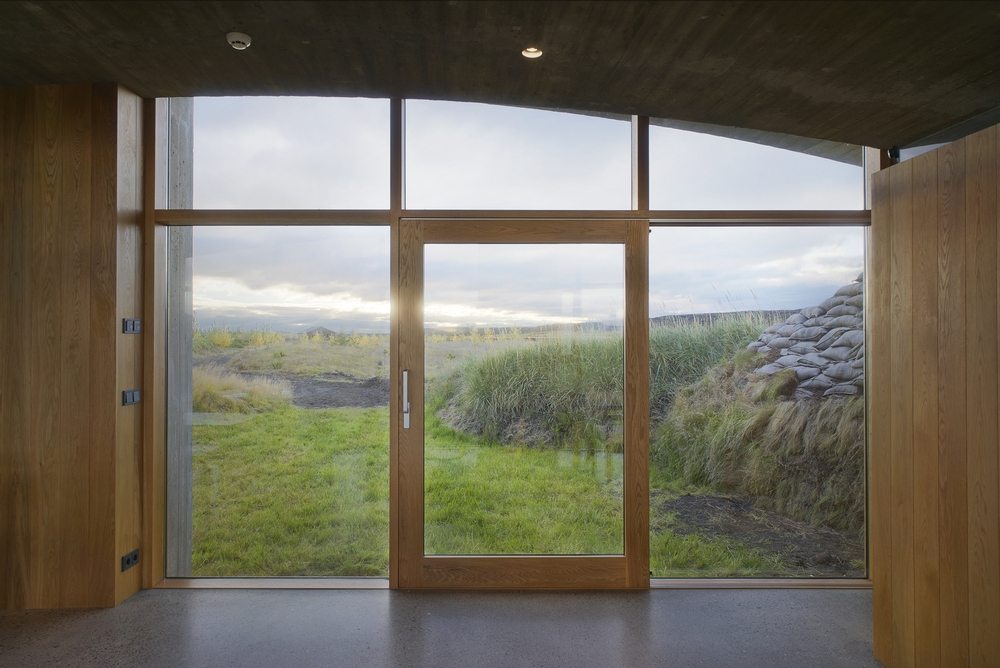

Drawing Views:
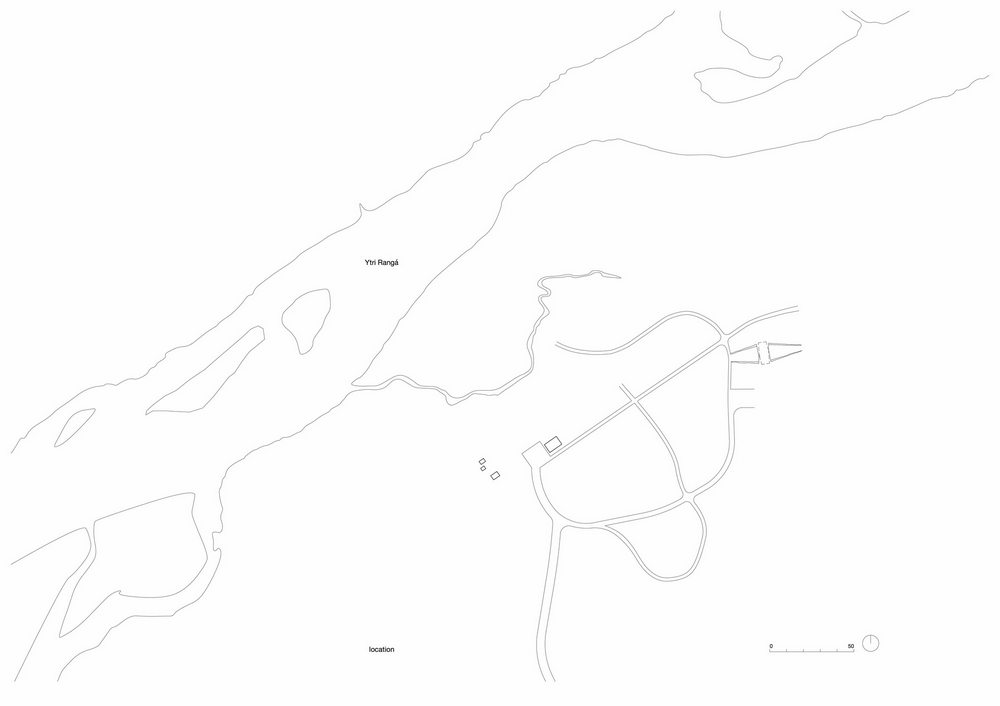
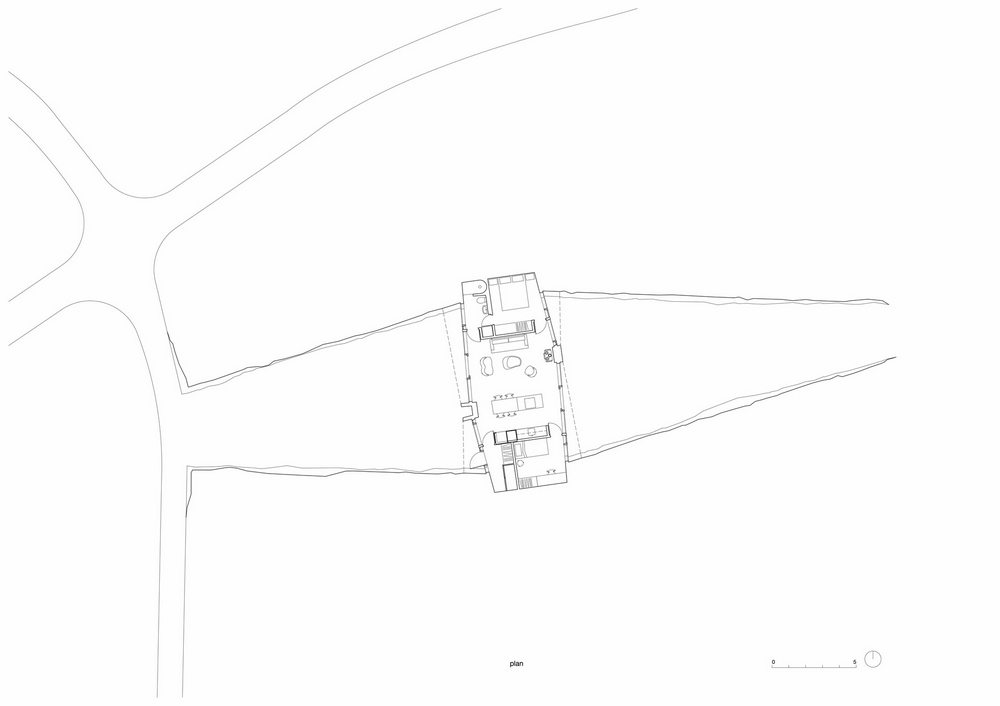
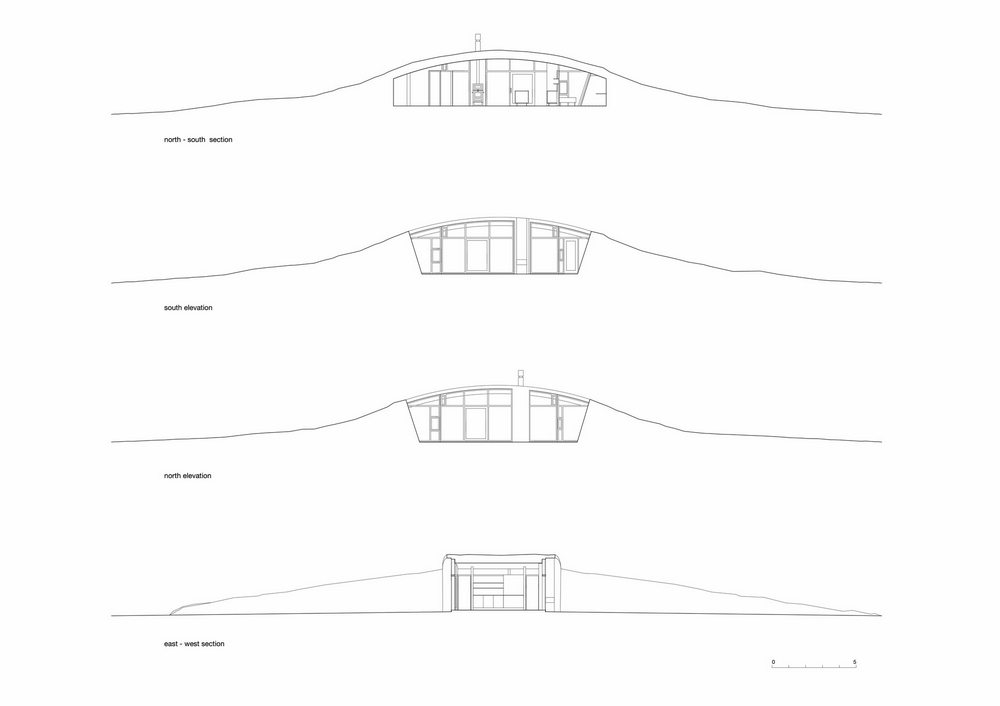
It’s certainly not small, but since it’s underground, it is definitely covered with earth. But that’s not all – it’s invisible! Check out the Invisible Dome Home.

