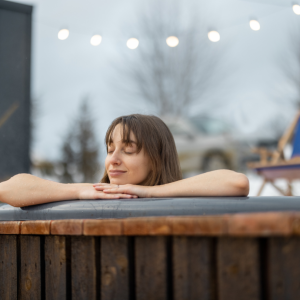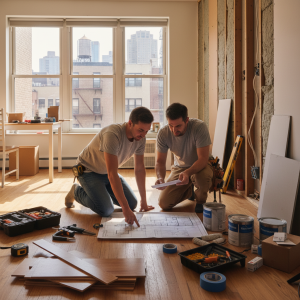Get the week's most popular posts delivered to your inbox.
Our weekly update is free yet priceless and you're less than a minute away from getting the current edition.
In the unlikely event we disappoint, you can unsubscribe with a single click!
Last Updated on April 8, 2020 by teamobn
Southwark London – Undercurrent Architects
Photography: Candice Lake
After looking at thousands of projects, it really does take a lot to make us sit back and say ‘WOW’. This home/office did! We try to be objective and keep bias out of what we choose to post. Some we like, some we just find interesting or feel they have unique merit. This falls into all three categories! It’s innovative, massively different and it solves a very big problem…
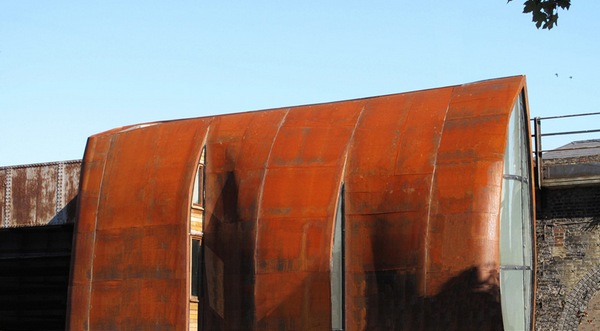
London, in common with lots of other older, crowded cities have many unused, under-used or disused sites that go unnoticed or unwanted because of the challenges associated with their conversion to a home. Last week we showed you an amazing home in Japan that sits on a 52m2 lot. Archway Studios sits under and immediately adjacent to a railway viaduct. Historically, these viaduct arches have been used world over for small workshops. But with the death of small industry in most areas, these arches are now full of nothing but bitter memories.
Challenges addressed and overcome included natural lighting, noise, vibration, harmonization with the immediate environment and, not least, a recalcitrant planning authority!
Enough comment for now! View the album and then scroll down to read the architect’s notes. Click on any image to start the lightbox display. Use your Esc key to close the lightbox. You can also view the images as a slideshow if you prefer.
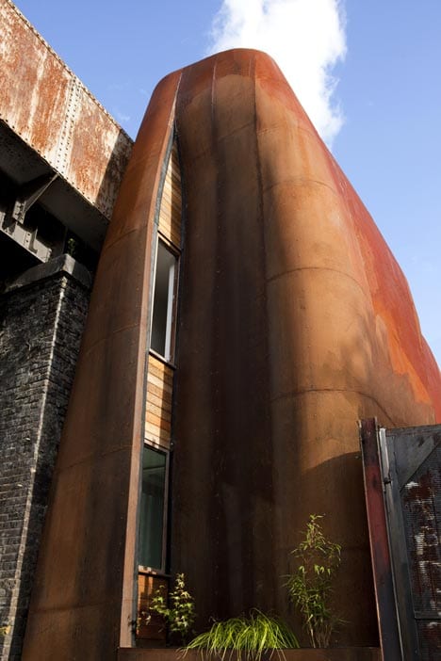
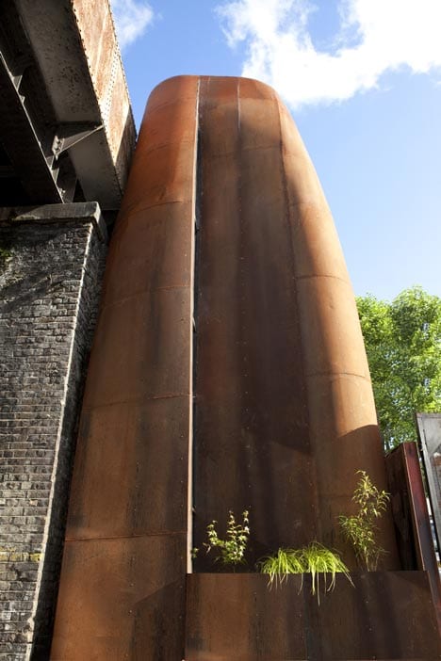
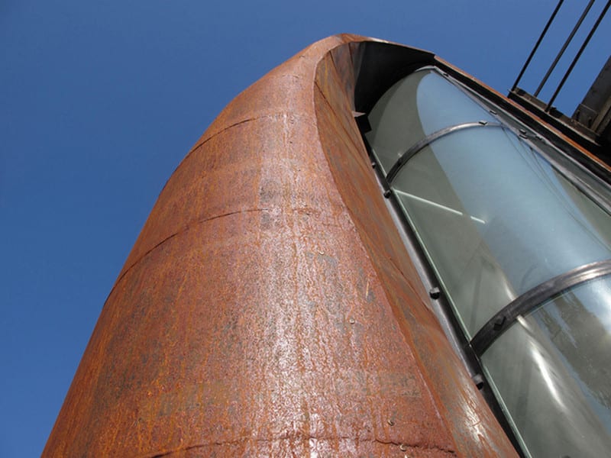

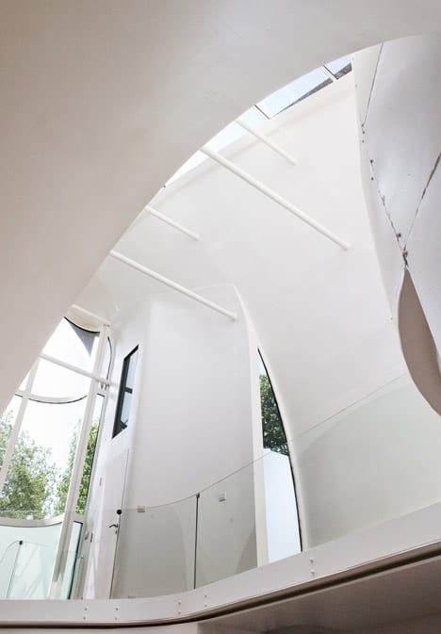
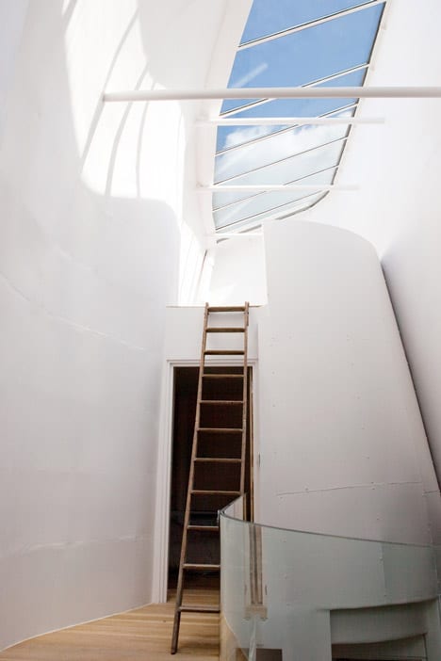
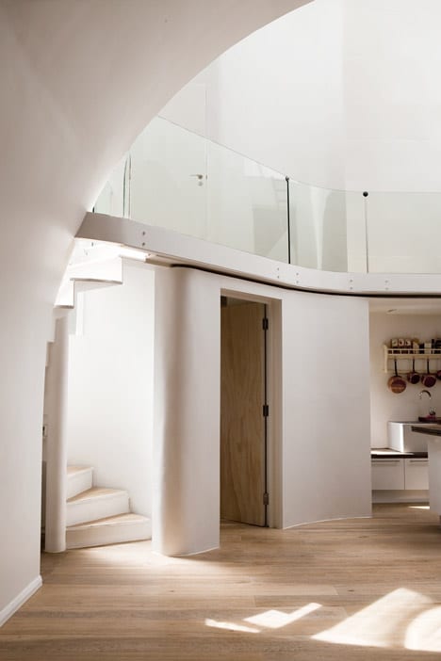


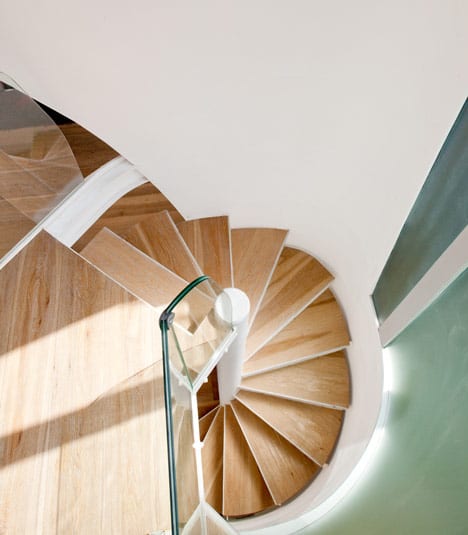
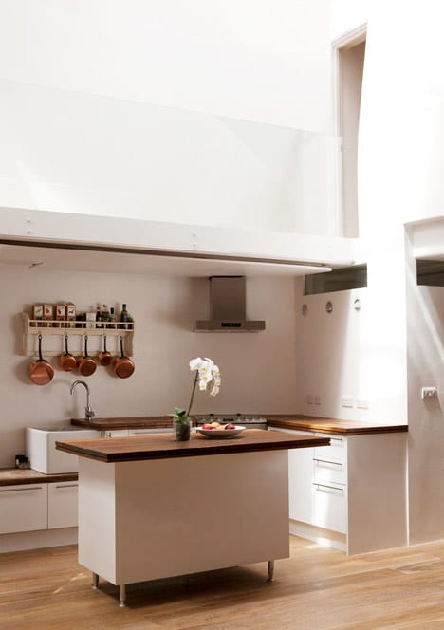
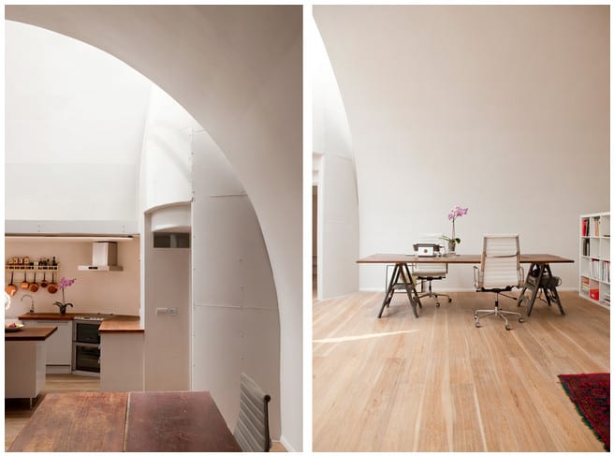
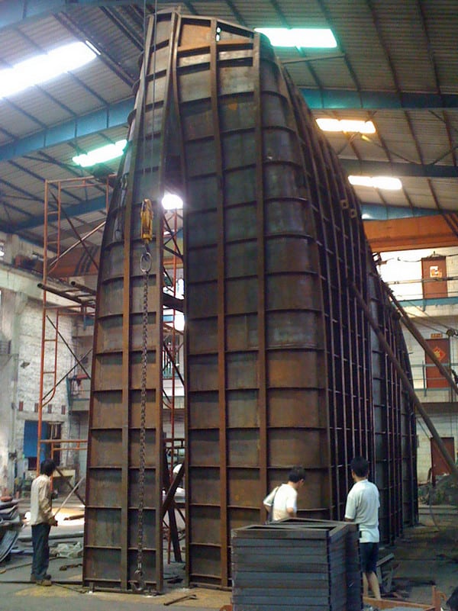
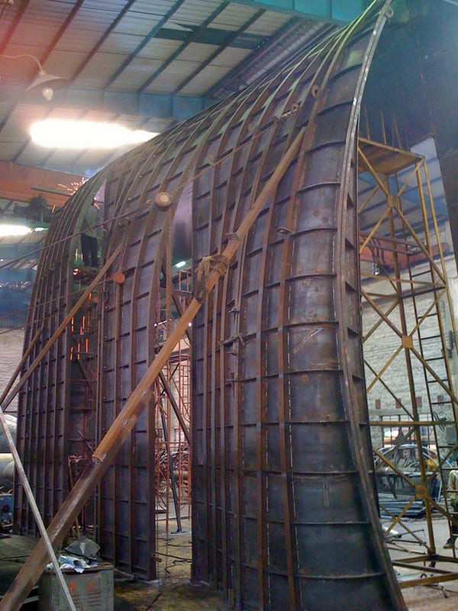

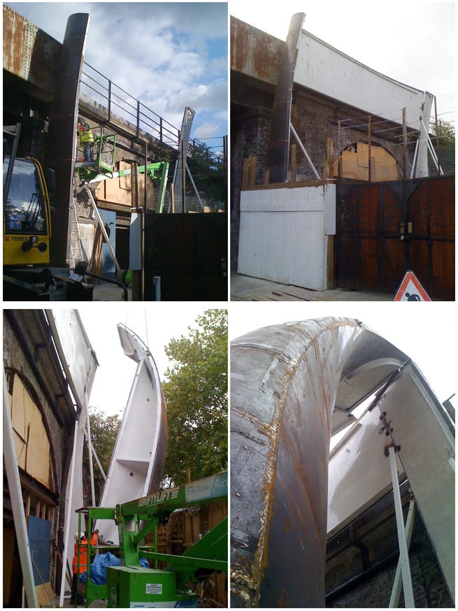

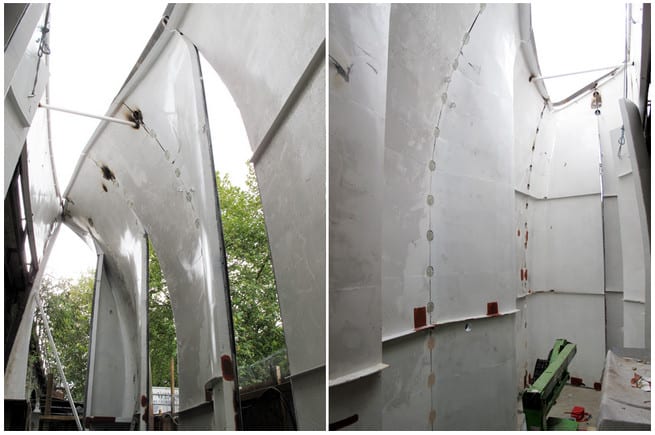
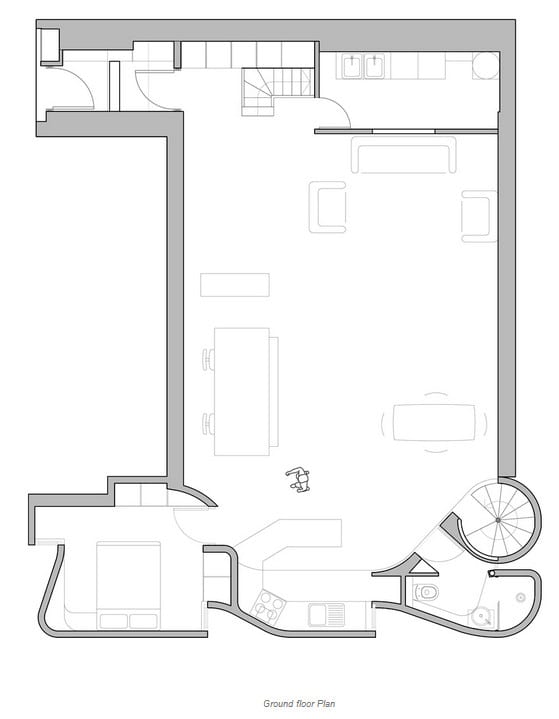
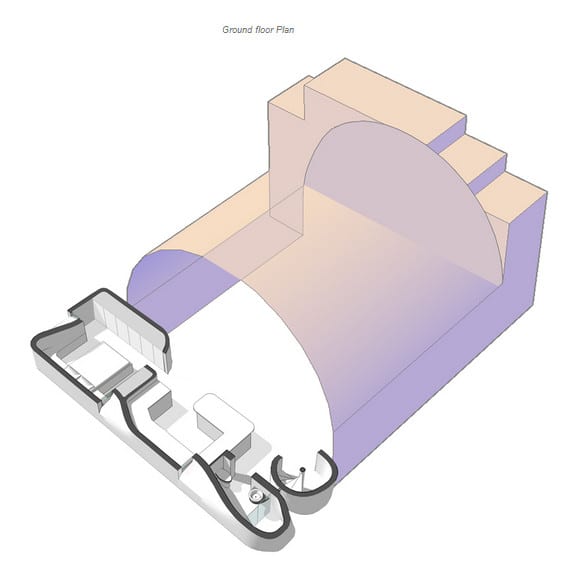

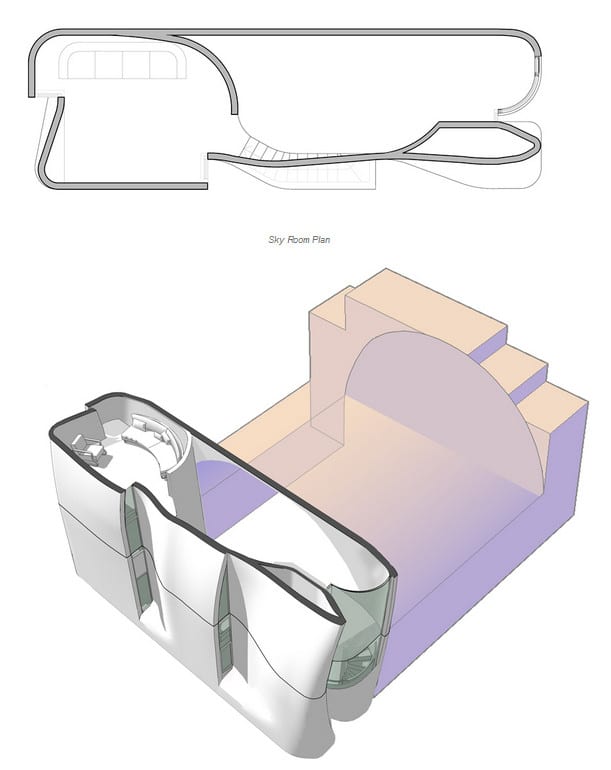
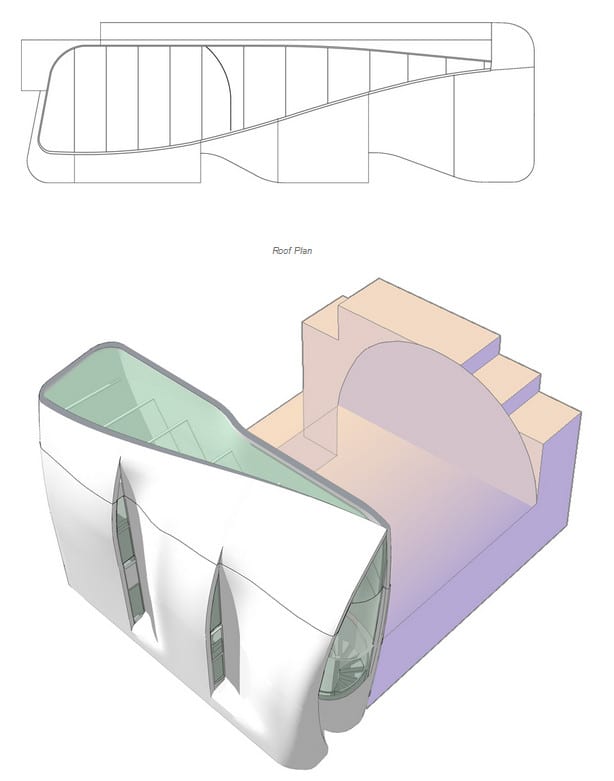
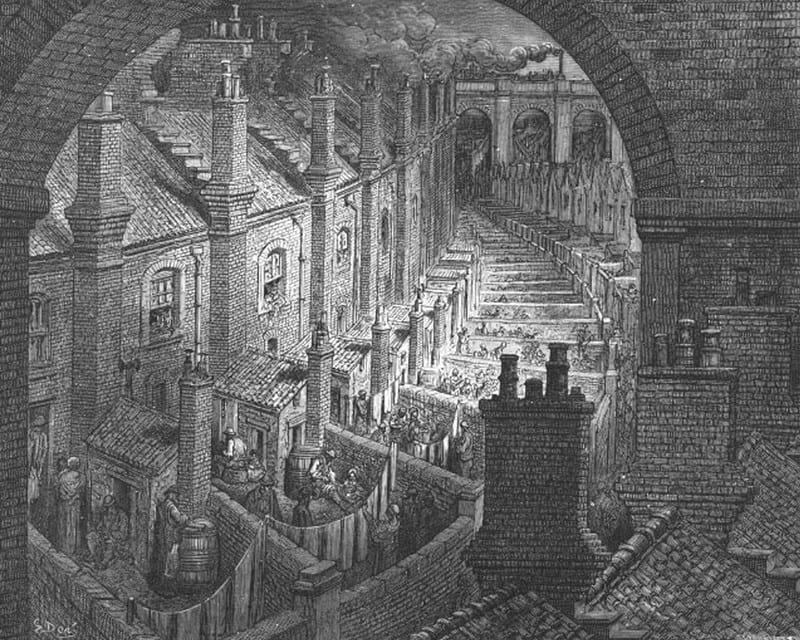
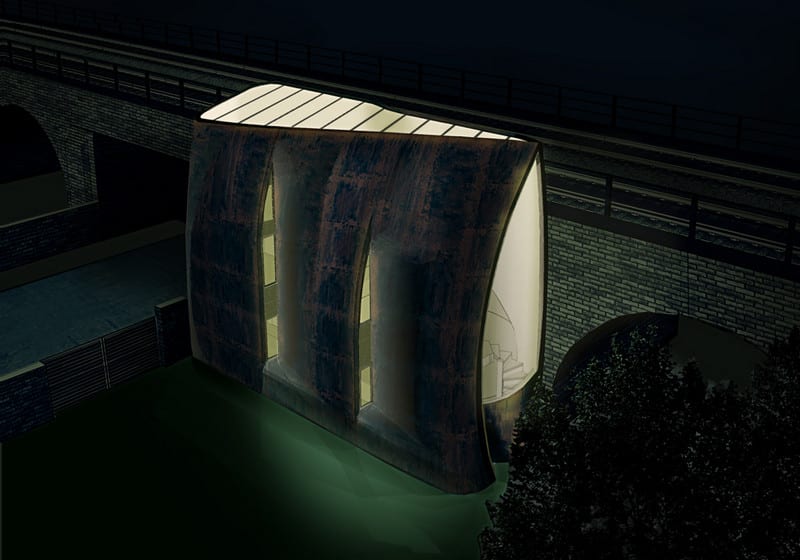
Architect’s Notes:
Description:
Archway Studios is a live-workspace built in and around a 19thC rail viaduct. The project works with the constraints of an inner-city, industrial site next to a train line, and the challenges of a fortified design that engages its surroundings.
The building subverts tight site conditions, transforming a narrow plot with limited access to light, aspect and views, into an uplifting space that offers release in spite extreme constraints.
The building’s unique design and appearance helps it to stand out even when dwarfed by inner-city neighbours. As one of 10,000 arches that dissect neighbourhoods across London, it is a model that can be adapted for broad community benefit and regeneration.
Design themes:
– pocket sites; squeezing everything from the little you have to start with
– heavily constrained sites; overcoming constraints and arriving at a design which is more than problem solving
– brownfield, industrial sites brought back into use
– hybrid buildings; part structure, part inhabited infrastructure
– hybrid uses; live/work studio
– technical challenges of sound and vibration; building an acoustic shell
– buildings (and policies) that address the physical impact of infrastructure on the city centre in inhibiting movement, access, growth and evolution
– buildings (and policies) that address the impact of infrastructure on the neighbourhoods through which they pass
– Change of use contrary to Planning Policy, against Planning Department recommendations, overturning through Committee
Another challenging development from the same architect is London’s Palmwood House…
Get the week's most popular posts delivered to your inbox.
Our weekly update is free yet priceless and you're less than a minute away from getting the current edition.
In the unlikely event we disappoint, you can unsubscribe with a single click!





