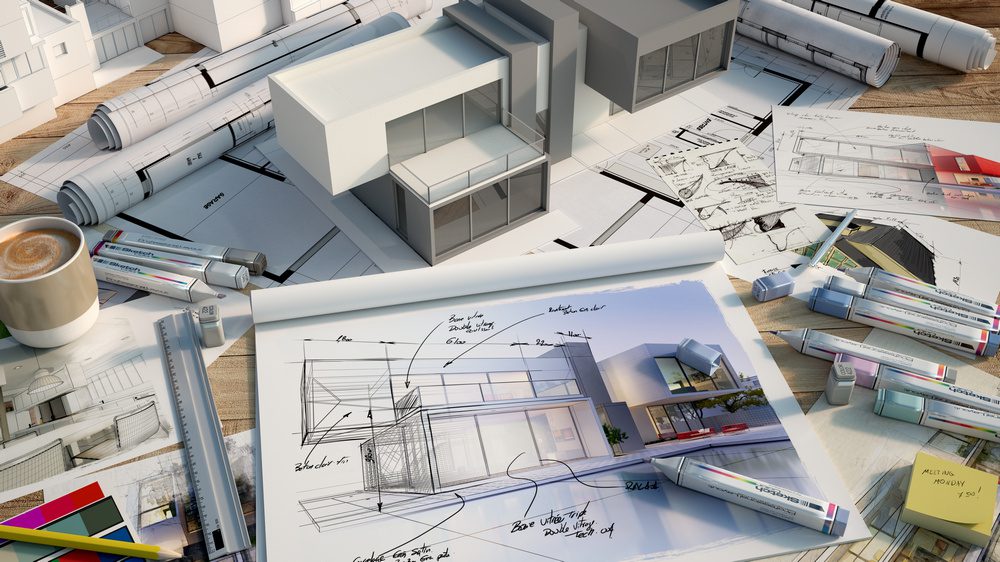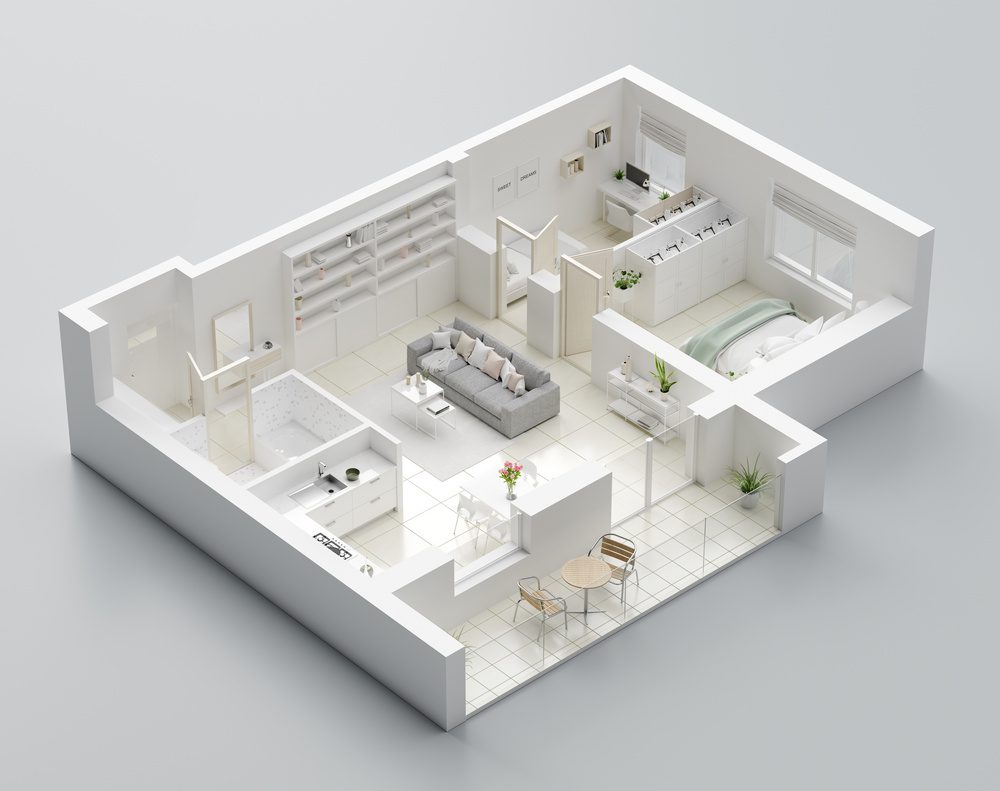Last Updated on October 30, 2025 by teamobn

Designing your dream home is an exciting and fulfilling process for many potential homeowners. However, you might get lost in your imagination and overlook essential aspects such as cost considerations. You don’t want to start the construction process only for it to reach halfway due to financial constraints.

As you design your home, factor in costs, which is the cornerstone of actualizing your dream home. This article will enlighten you on the cost factors you should consider as you design your home.
1. The Shape Of The Design
The general outlook of your home is a great determiner of how much your plan will cost. The shape of your home plan goes hand in hand with the complexity of constructing your home.
The simpler a shape is, the lesser it’ll cost you. A complicated shape such as a circular home plan will affect significant aspects of making your house functional. The setting out of your home will be difficult for the contractor, which will make you pay them extra money. It’ll be challenging to partition your internal walls and set up mechanical services such as utility holes. The shape of your home also influences natural lighting in your home. If there’s not enough natural lighting, you’ll have to spend more money on providing lighting fixtures in your home in the long run.
Choose a simple shape such as rectangular, considering functionality, cost, and aesthetics. There should be a balance among these aspects for efficiency. Many companies such as Boutique Home Plans and others can advise or help you design your home plan if it’s proving to be challenging. With assistance from professionals, you’ll get various options and inspirations for your desired home plan.
2. The Size Of Your Home Plan
Contrary to popular belief, it’s cheaper to construct large-sized houses compared to small-sized homes due to economies of scale. The determinant of the economies of scale is the perimeter to floor area ratio. The lower the perimeter to floor area ratio, the more economical the plan is.
Consider home plan A whose floor area is 200 square meters with a perimeter of 60 meters, and a home plan B whose floor area is 400 square meters with a perimeter of 100 meters. The perimeter floor area ratio for home plan A is approximately 1:3.3, which is 30% while home plan B is approximately 1:4, which is 25%. It’s cheaper to construct house plan B than A.
Design a home plan of moderate size to reduce the cost per square meter of the house.
3. The Circulation Spaces
The circulation space is the area of your home used to access the rooms in your home. In this case, the circulation spaces of your home are the corridors and the areas at the entry and back of your home.
Have a home plan that reduces these circulation spaces to the bare minimum, based on their functionality in your house. Circulation spaces will more or less be empty in the long run. You don’t want to pay more for the construction of your home due to dead spaces.
4. The Storey Height
This is the number of floors your home plan has. The more the number of floors your home has, the more expensive it is to build. More floors increase the number of mechanical and electrical services you need to put up on your walls. You’ll need more finishes and decorations in the final stage after the building envelope has been completed. You have to pay more money for laborers to put up the roof due to the ceiling height, making the process more difficult and riskier. An increase in the number of floors affects the structural aspect of your home. A stronger foundation is needed, more steel members are required, among other effects.
All these extra activities and services that need to be added as the number of floors increase for your home require more money, hence an increased budget. Select the number of floors that suit your budget.
Understanding your budget is just one part of the bigger picture. For a broader look at how all the pieces fit together, check out this comprehensive step-by-step guide to building a home.
5. The Type Of Finishes And The Choice Of Materials
Designing your home comes with the need to decide the materials to use for your home. This includes the type of floor finish, the type of material for your roof, the type of wardrobes and kitchen cabinets, and others. Constructing the building envelope of your home is the easy part when actualizing your dream home. The costs of building a home tend to increase when putting in place finishes.
Choose materials that are affordable but don’t compromise on their quality. Consider the costs of acquiring the material, the availability of the material, and the maintenance of the material. Suppose the material of your choice needs to be imported. In that case, it’ll increase your budget, considering all the overhead costs such as shipping costs. A material might be cheap to acquire but will require regular replacements or maintenance in its lifespan. This might not affect your costs in the short term but will affect your expenses in the long run.
As you decide on the type of finish you want and the materials to use for your home, know that each finish has a cheap and expensive option. There are more affordable options for a floor finish such as tiling and expensive options such as wood parquet. They both serve the same purpose. Weigh your options before making a decision.
Conclusion
Understanding the cost considerations given in this article will help you make the right and informed decisions. By factoring in all these as you design your home, you’ll get to live in your dream home without any financial hiccups. Remember to create a home plan that’s within your budget, considering all the associated initial, running, and maintenance costs.






