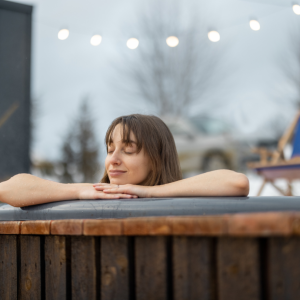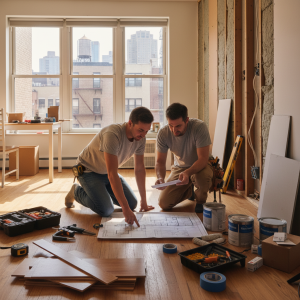Last Updated on October 30, 2025 by teamobn
Contents
Gothenburg, Sweden – Wingardhs
Built Area: 182.0 m2
Year Built: 2014
Photographs: James Silverman
Villa Kristina is a contemporary home with obvious touches of Scandinavian architecture. It’s a cozy and dreamy home that features playful details. As a result, the overall vibe is elegant, fresh, and artistic.
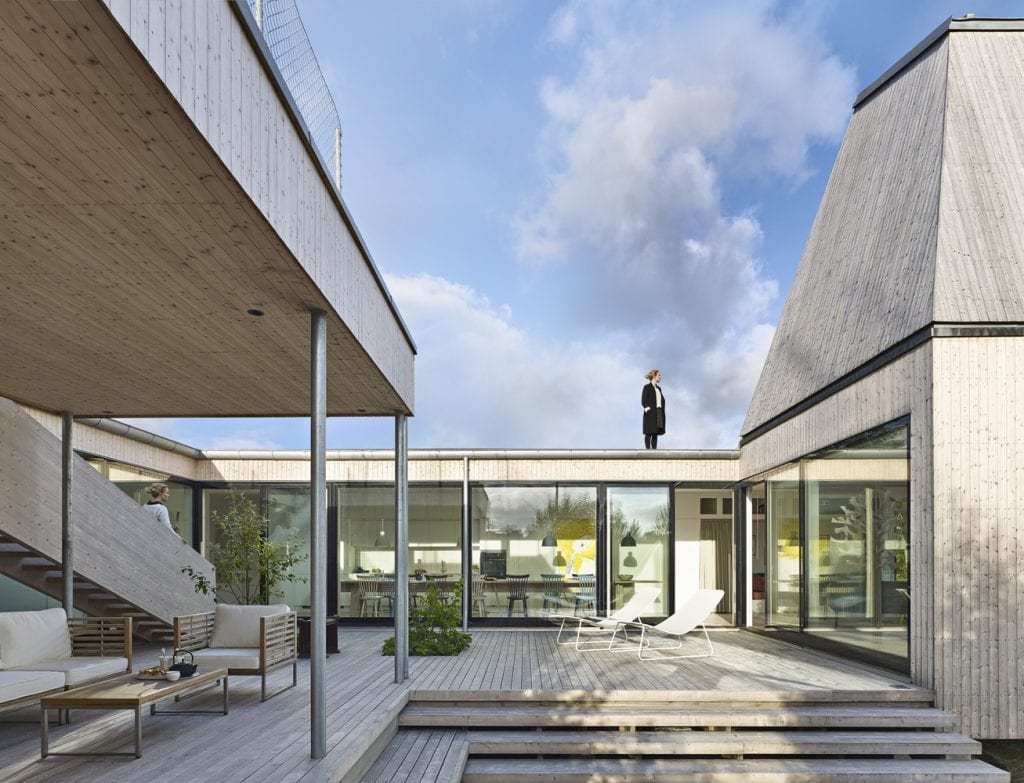
The home’s clever design reflects the amount of thought that was put into the planning stages. An inner courtyard provides its homeowners enough privacy while allowing fresh air to go inside the house. The addition of a roof terrace provides distant views of the sea – truly a sight to behold.
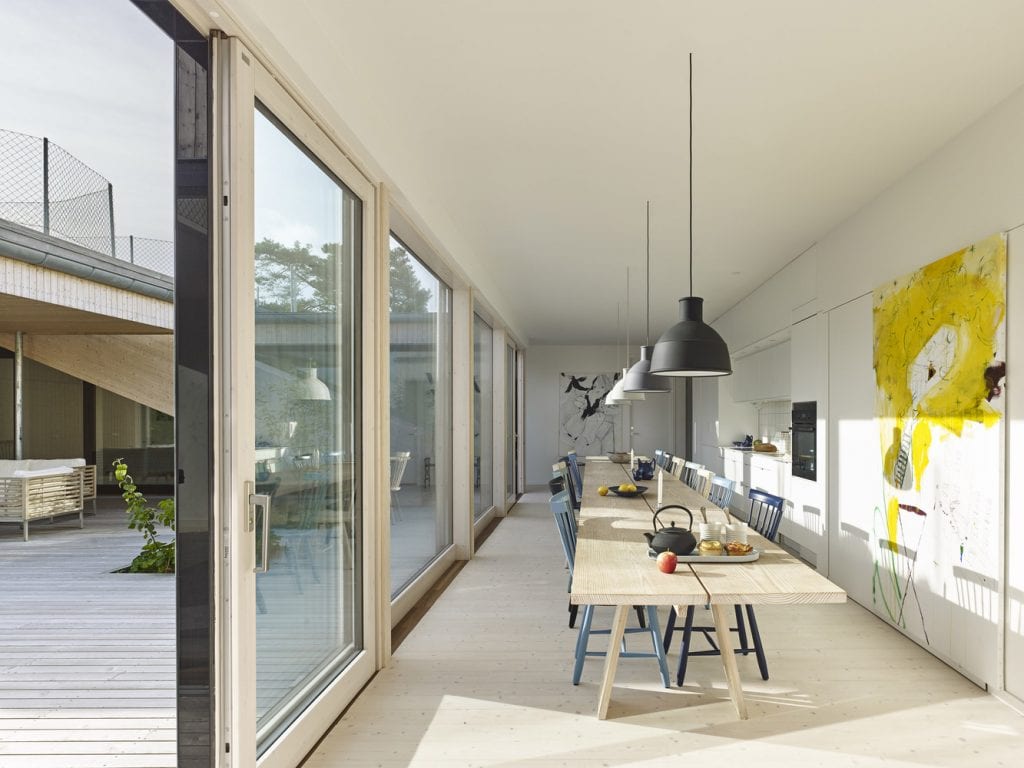
Whitewashed smooth-planed spruce covers the façade. This was chosen because of its ability to age gracefully over time, turning into a pale gray color. This look conveys elegance in simplicity. This look continues toward the home’s interiors where the a wide variety of soft textures and natural materials were used.
Villa Kristina is a home that’s not afraid of colors. The furnishings are modern with a clever mix of the classics. It is a house with a truly unique character – small in size but big in so many different ways.
Notes from the Architect:
A small house that wants to be big. A small footprint and simple construction means low cost. That’s the idea when we set about designing a house for a young couple on a site surrounded by other single-family homes on the west side of Gothenburg.
We turn inward with an atrium scheme, away from the view of—and from—the neighbors. The nicest view is toward the mature trees and the exposed bedrock in the southwest, so we open the courtyard up on that side.
The building is perched lightly on piers, hovering a half-meter over granite bedrock honed by the ice age. That means that to reach the building we need a stair and a ramp (accessibility requirement) along the blank northeast side. The elevated floor of the atrium courtyard is built up of decking over beams, with steps down to the surrounding terrain.
On the inside, it’s the outside that dominates. The narrow kitchen with its long table is always a part of the changing seasons that play out in the courtyard. Floor-to-ceiling glass and broad sliding doors help erase the boundary between inside and out. Okay, it’s a cliché—but it works.
There’s a steep ladderway up to the workroom (yes, there’s a glimpse of the sea from up there) and a shallow, almost monumentally processional stair up to a roof terrace. Additional rooms could be built around the courtyard if needed in the future to accommodate a bunch of children.
The entrance wall is thickened to hold a fireplace (the chimney is part of the roof landscape) with a built-in sofa, a room for collections, the kitchen (back-to-back with the exterior mechanical room), and an air-lock entry with guest bathroom.
The exterior is clad entirely in whitewashed (Sioo treated) smooth-planed spruce. It will age to a pale gray.
Click on any image to start lightbox display. Use your Esc key to close the lightbox. You can also view the images as a slideshow if you prefer.
Exterior Views:
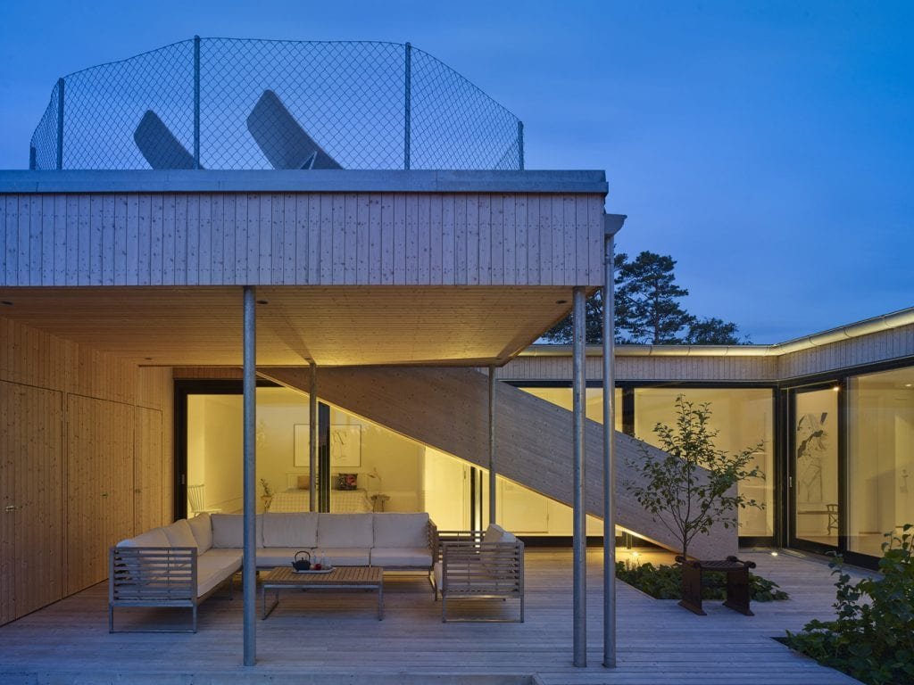
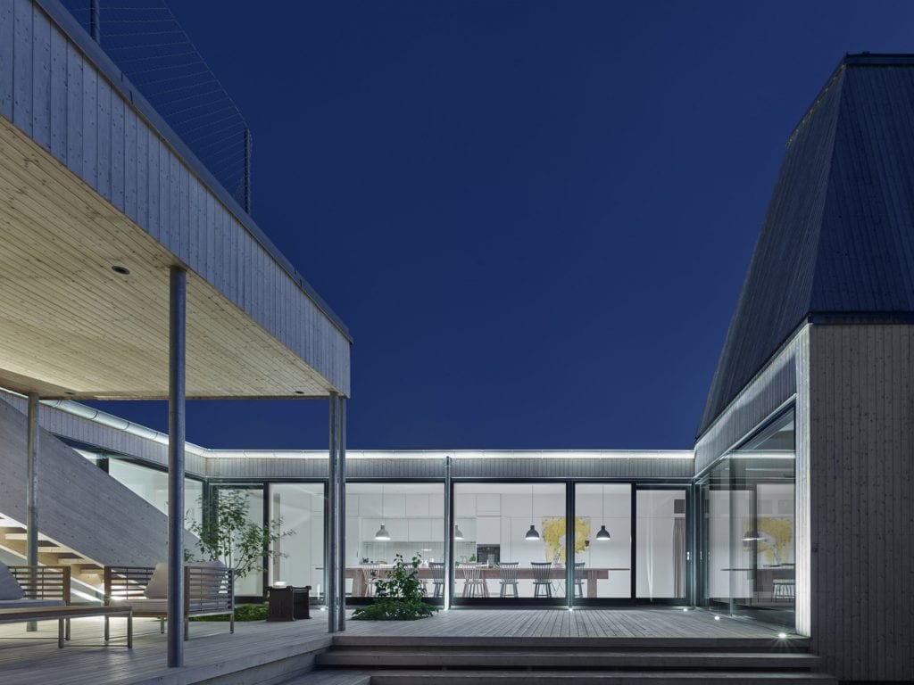

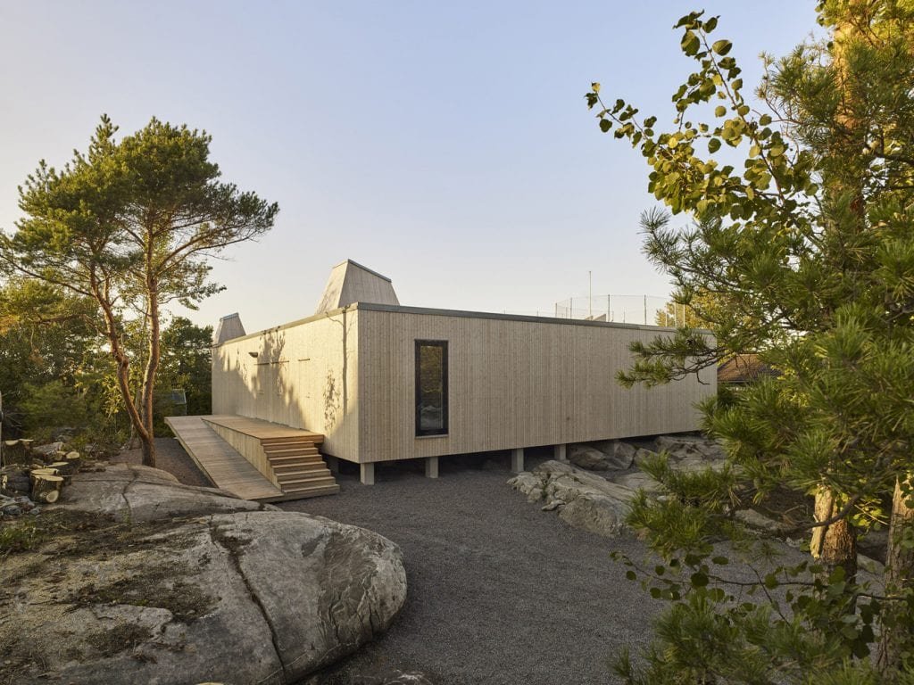
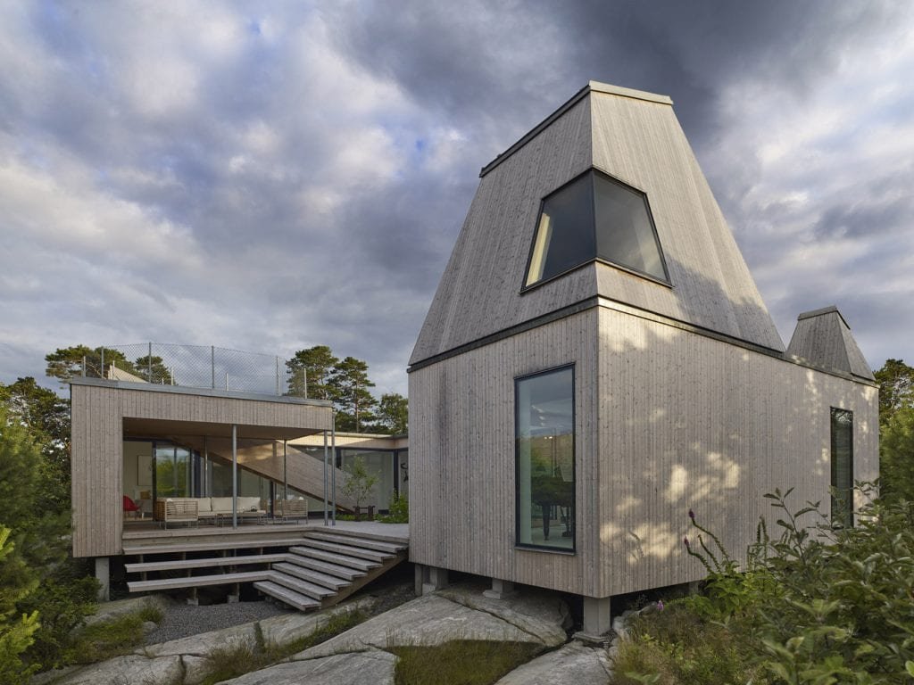
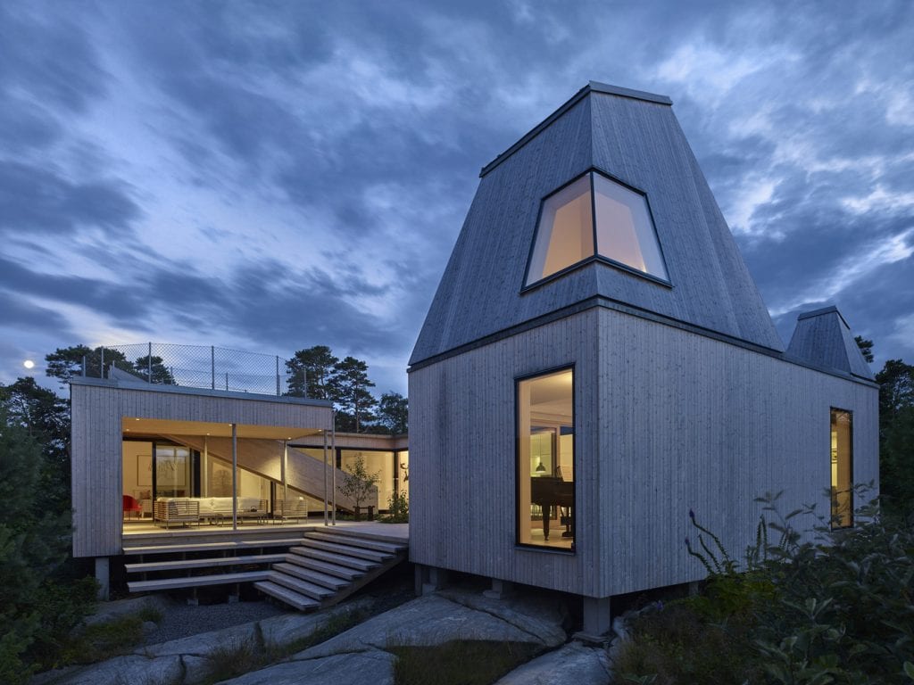
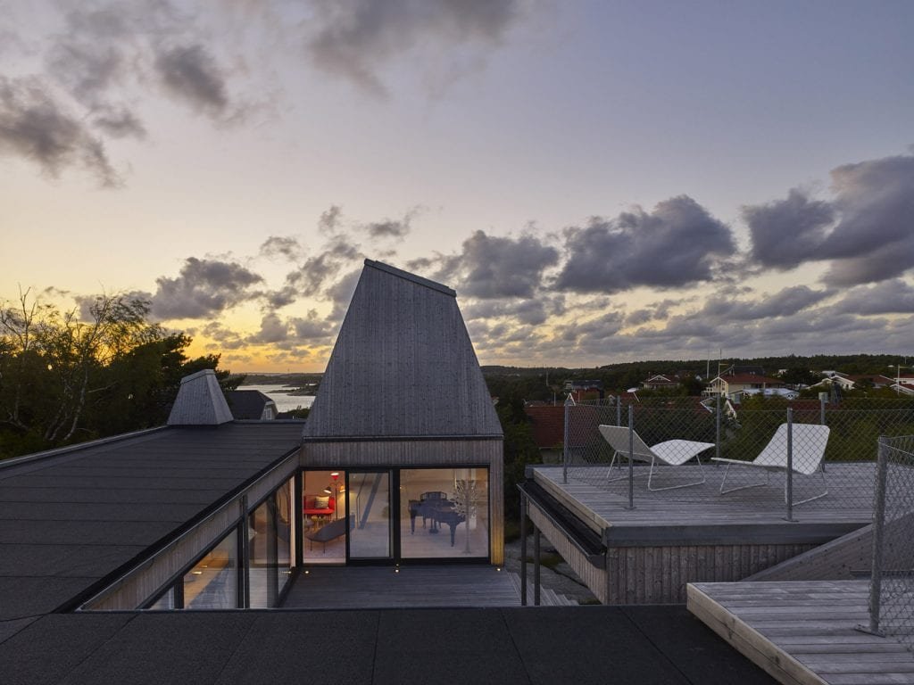
Interior Views:
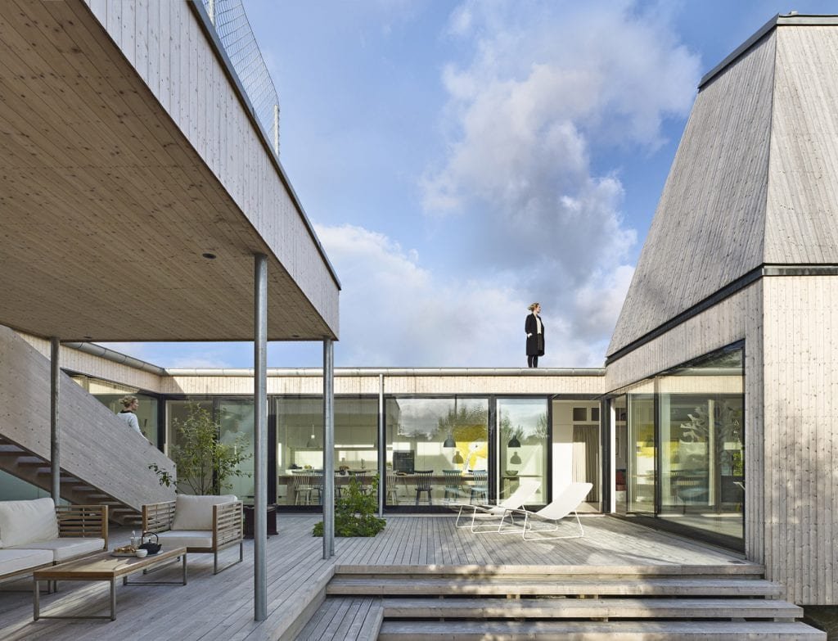
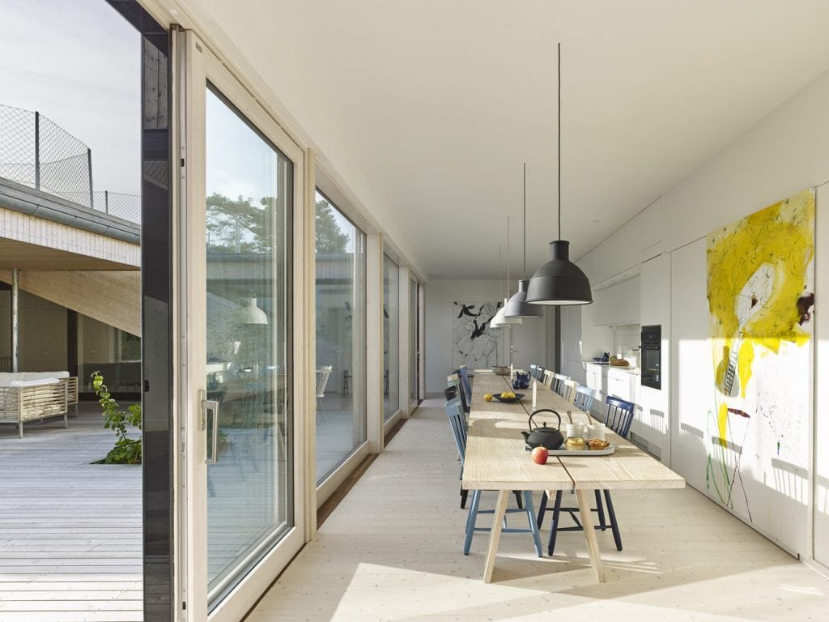
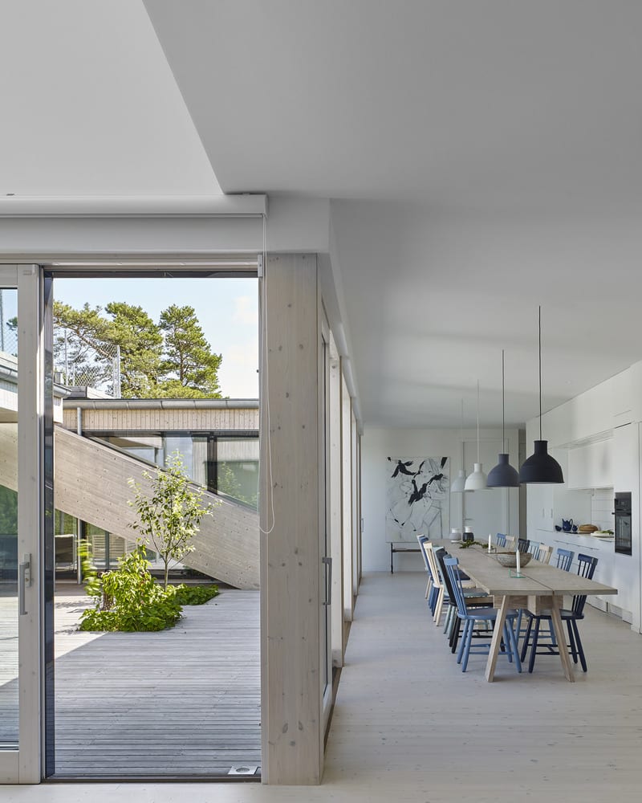
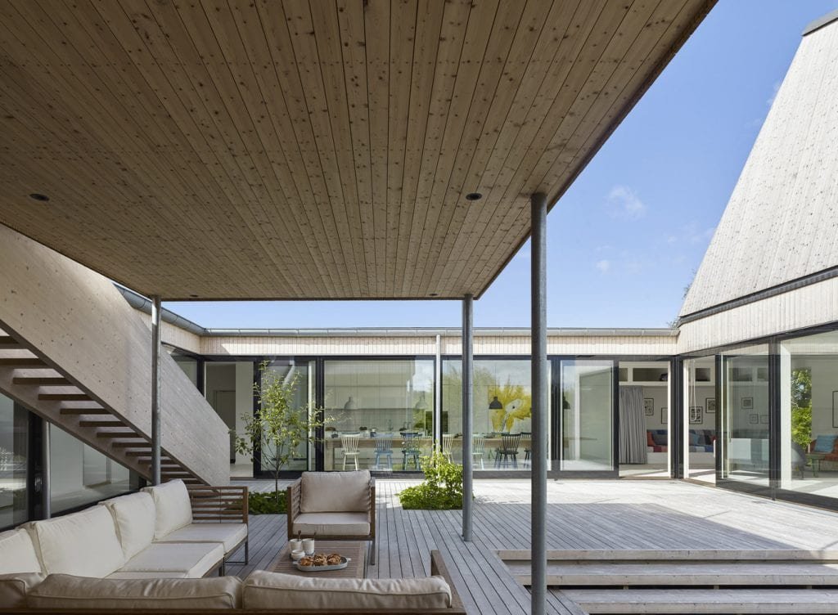

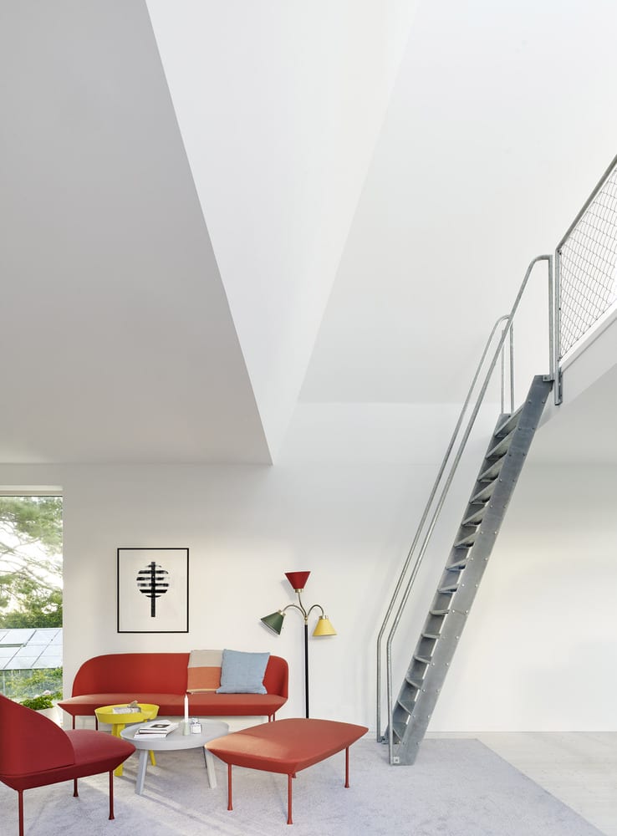
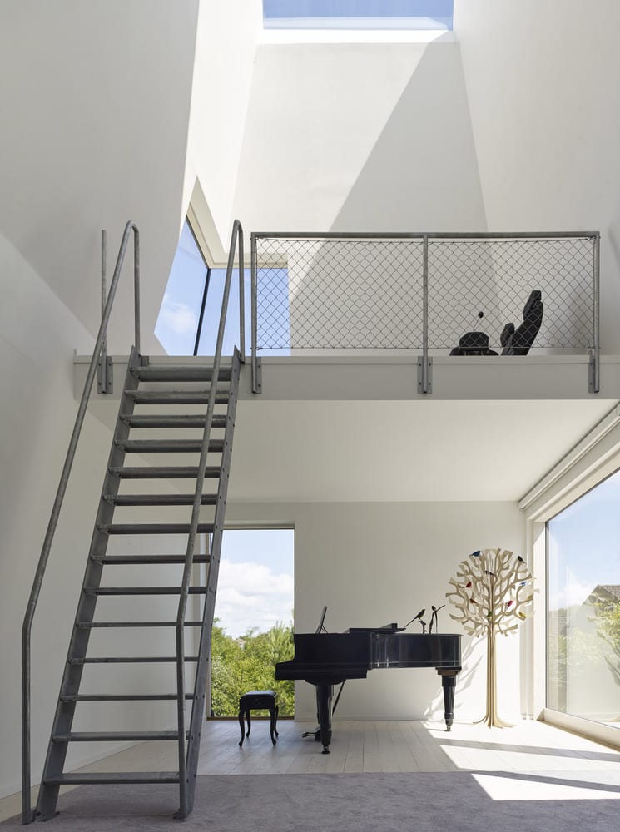
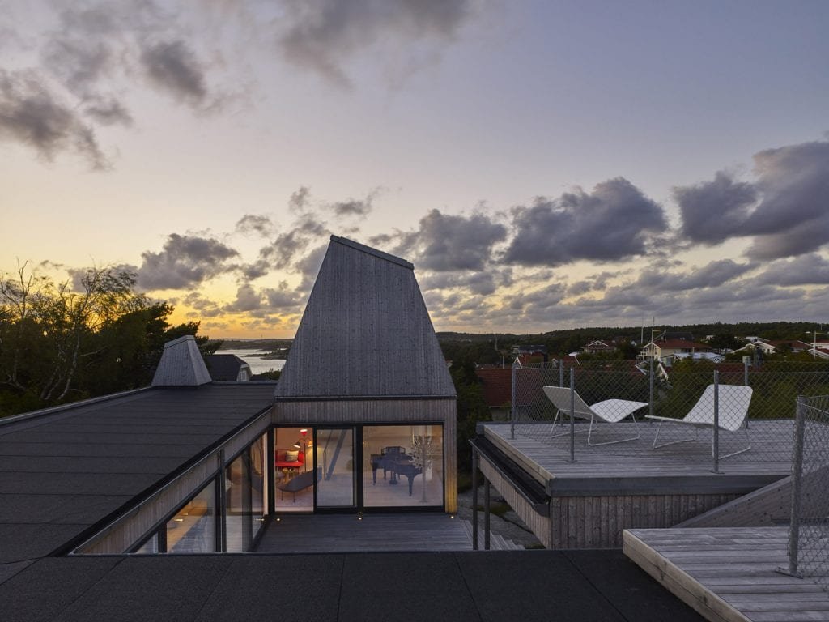
Drawing Views:
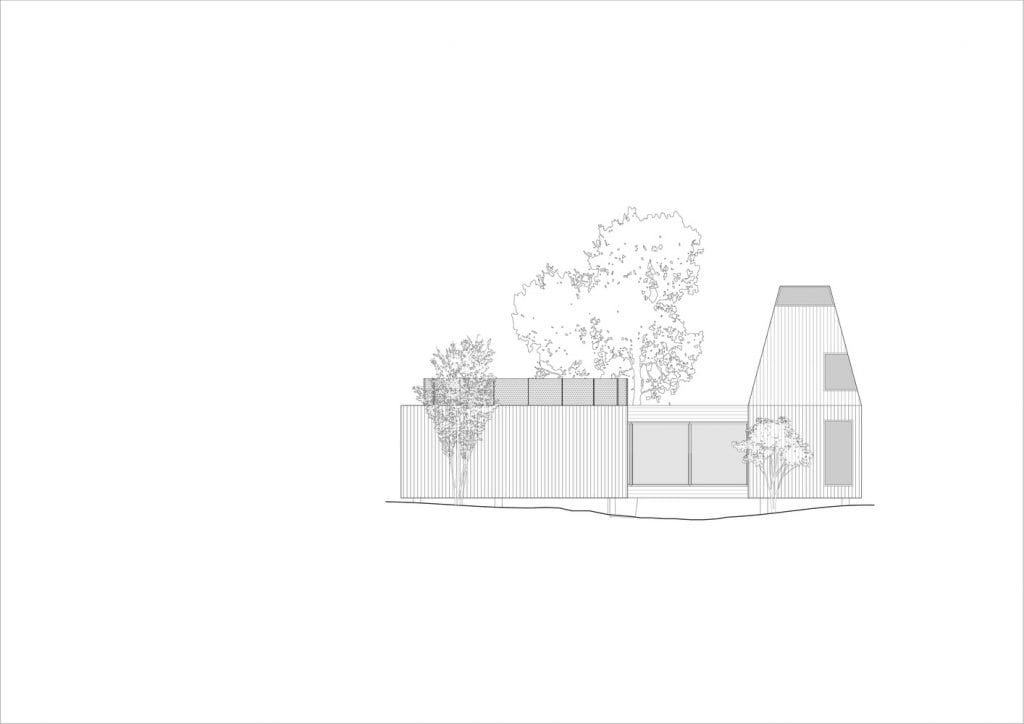
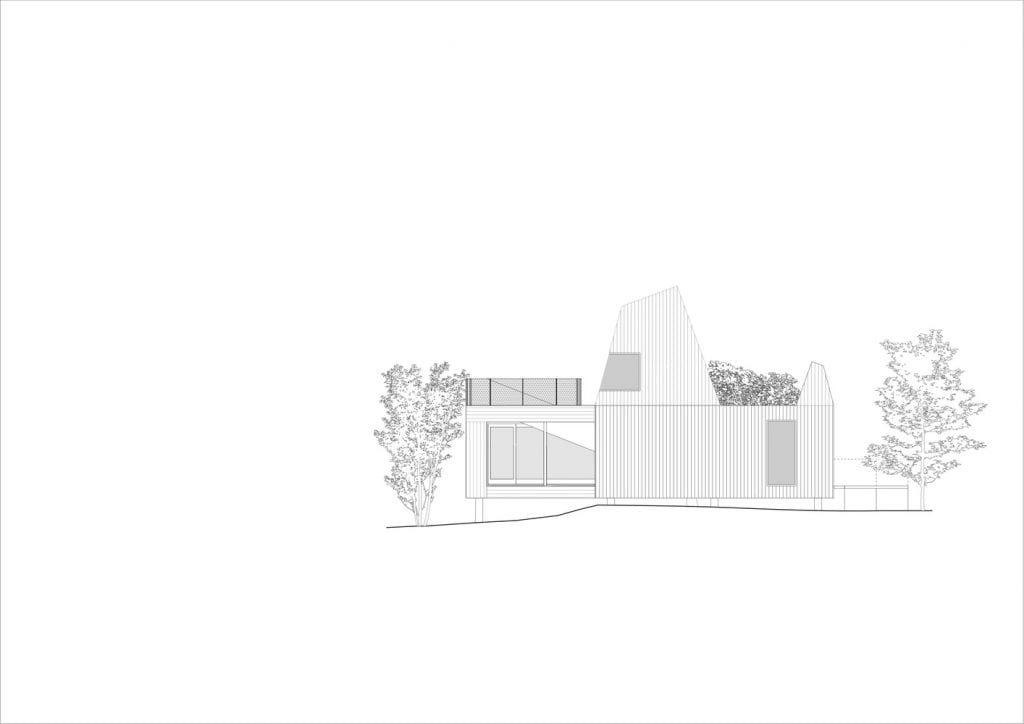
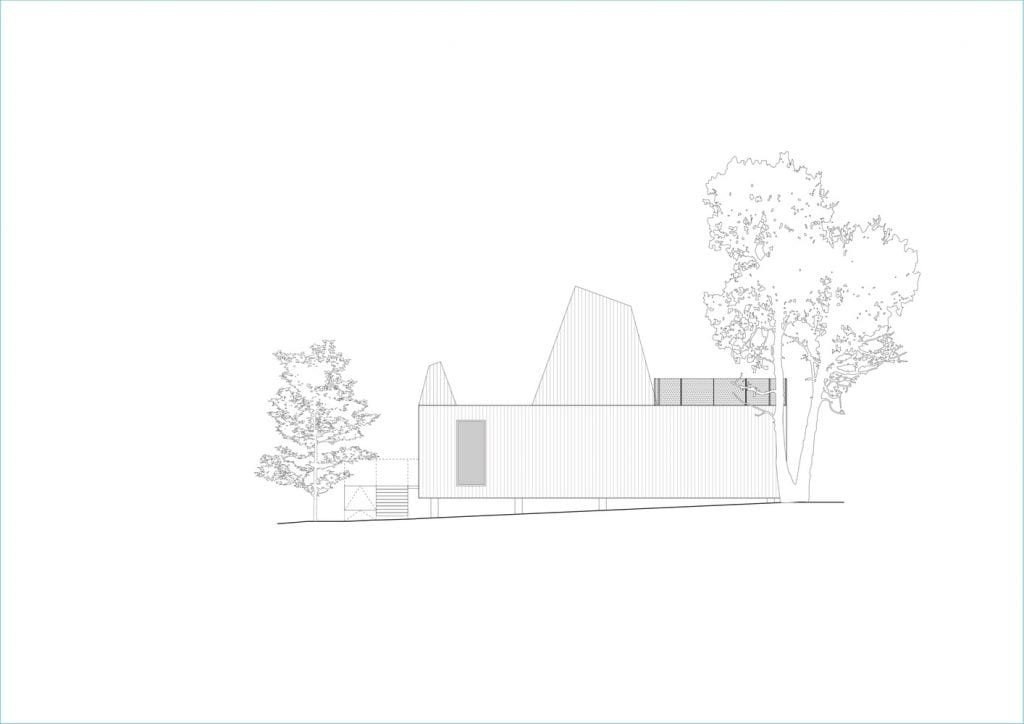
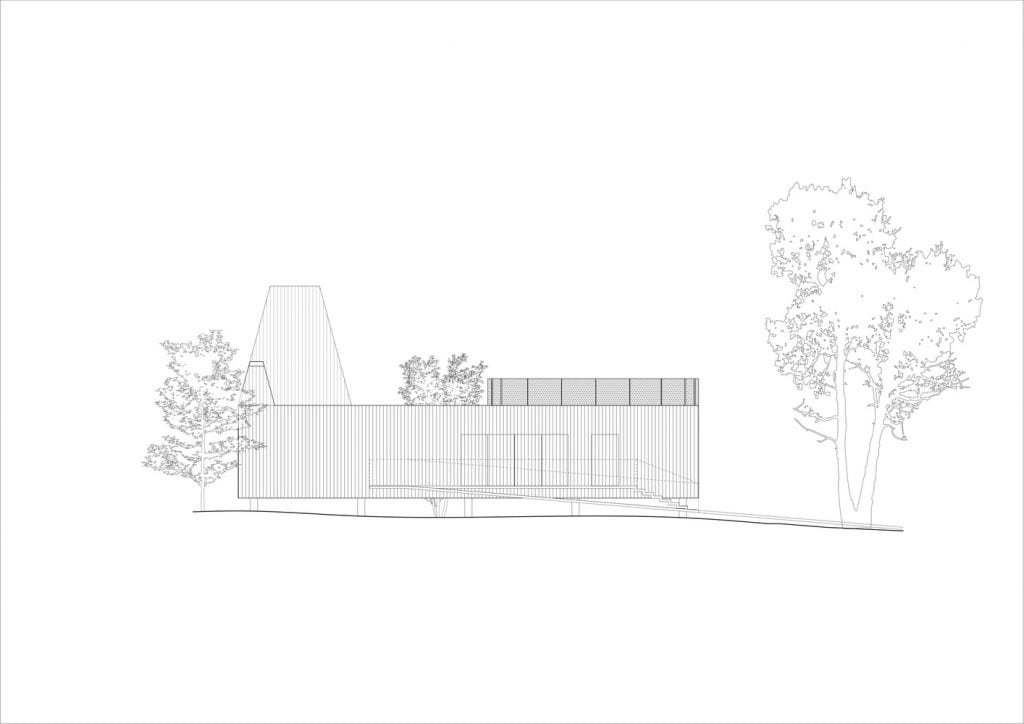
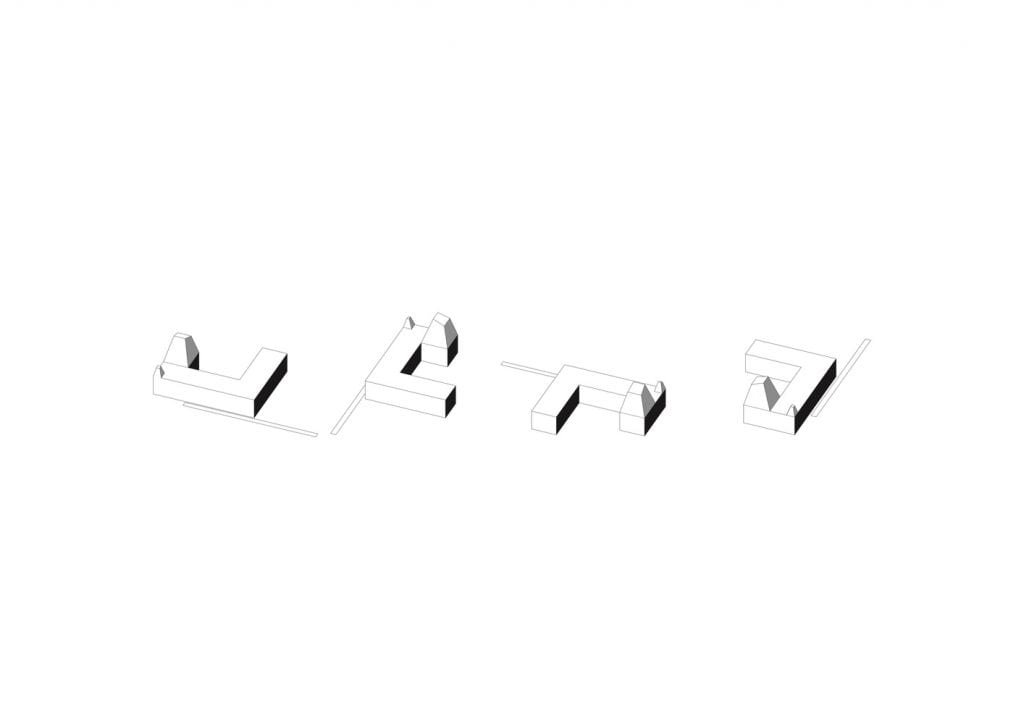
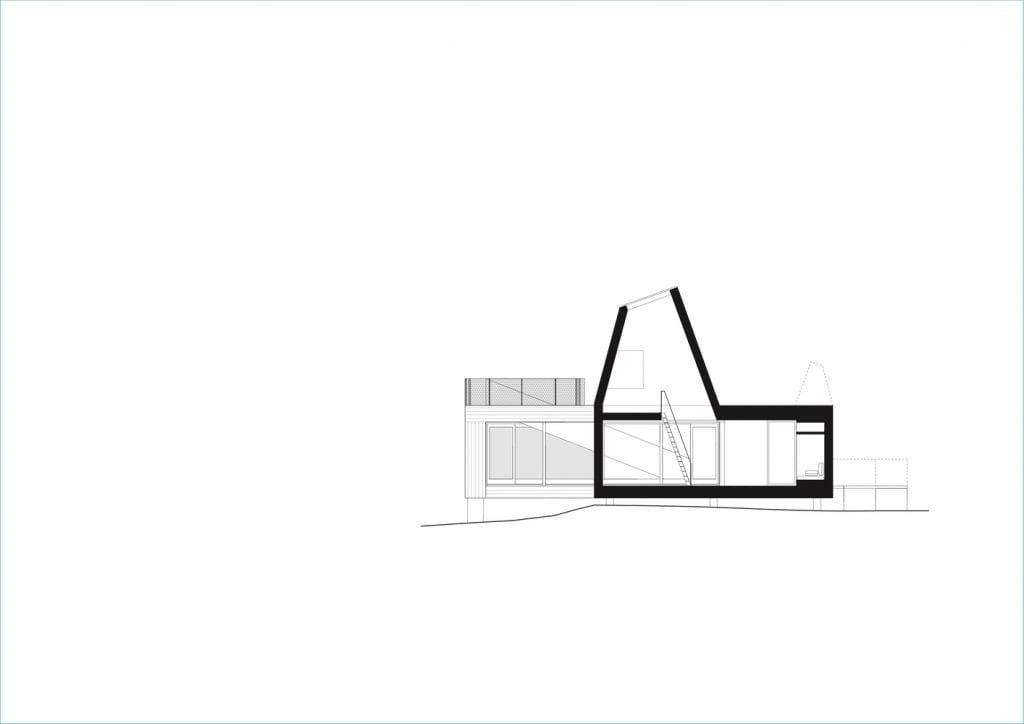
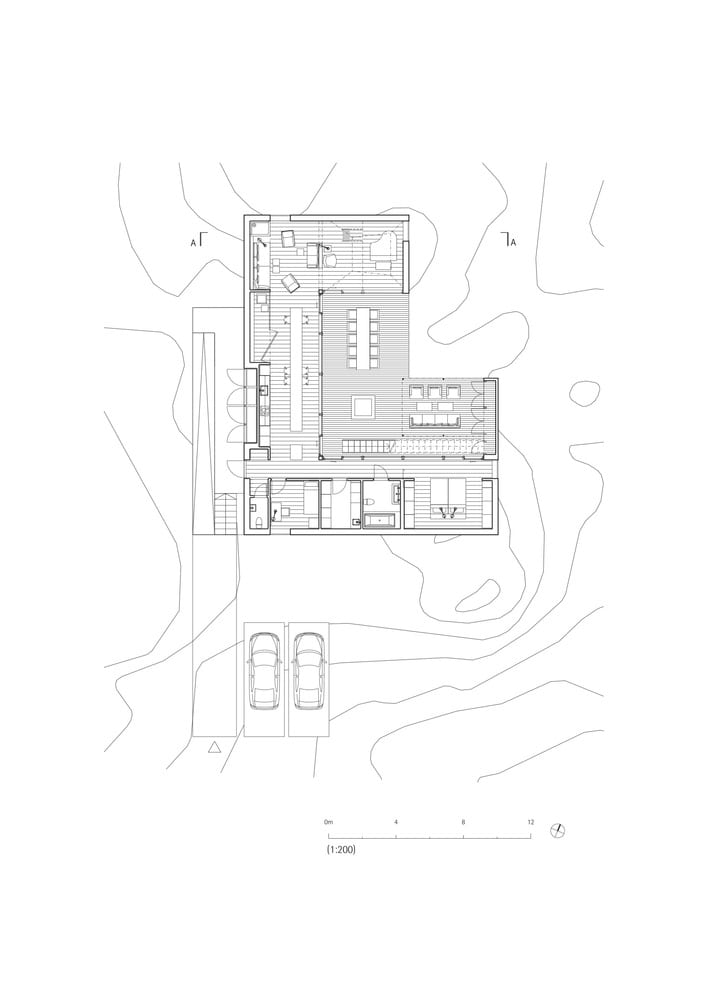
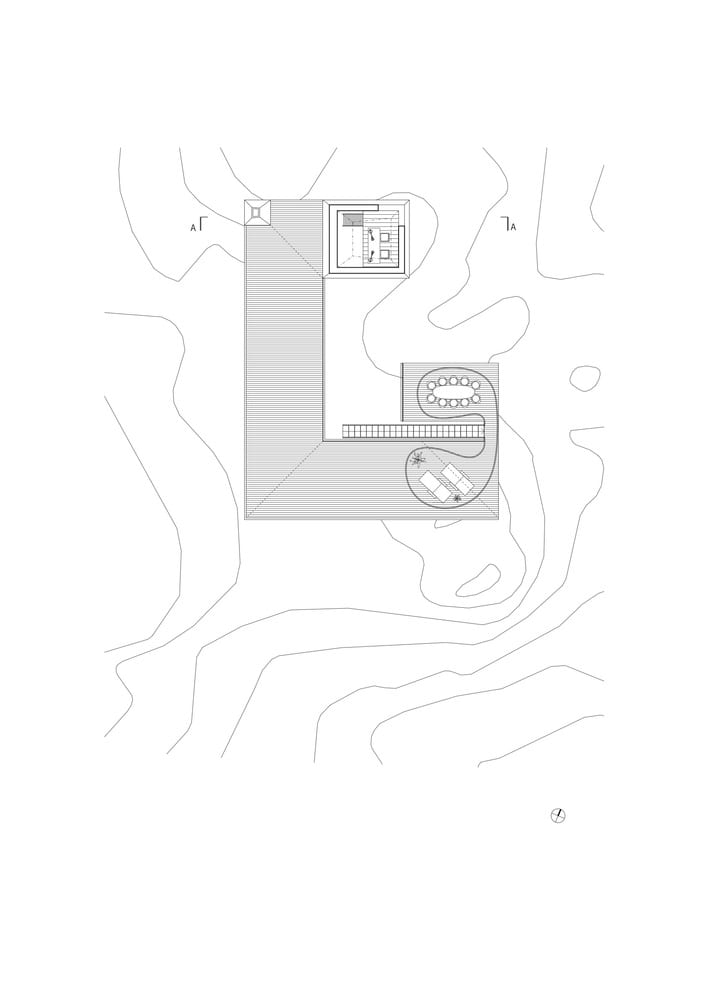
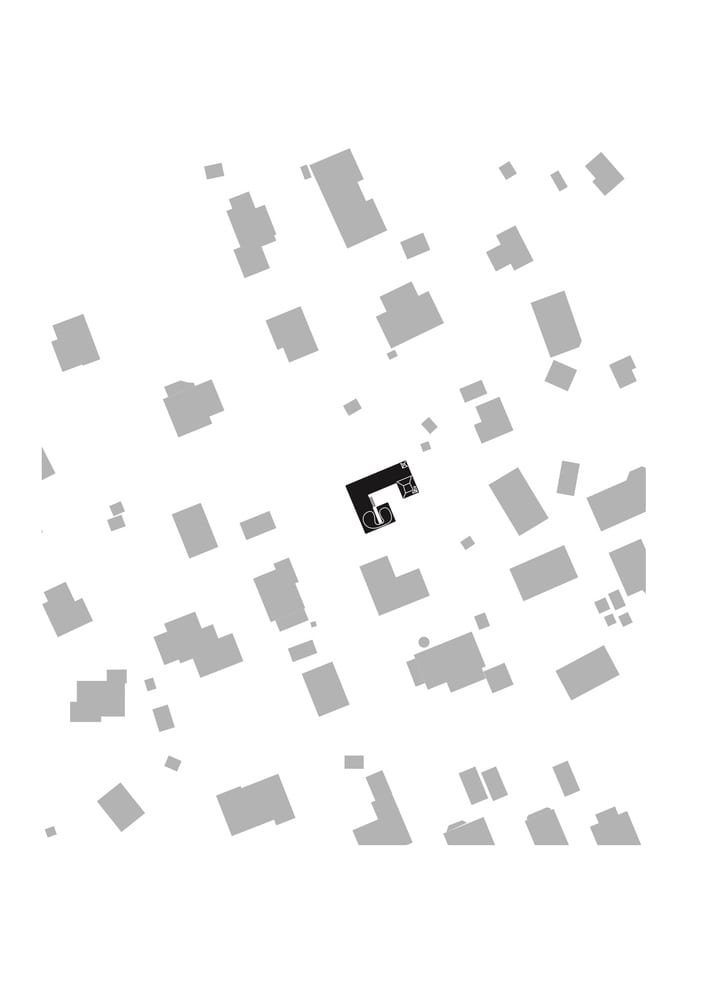
Villa G is another house from the same country…





