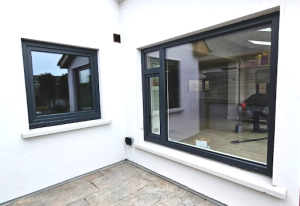Last Updated on January 10, 2025 by teamobn
Contents
Kikhavn, Denmark – Mette Lange Architects
Built Area: 128.0 m2
Year Built: 2015
Photographs: Frans Ahlbom
Vacation House Havblik, as the name implies, is a holiday home in an old charming Danish fishing village. It boasts of beautiful sunset scenery over the sea with additional views of the surrounding hilly landscape. Because it sits on top of a hill, its inhabitants can expect unrestricted access to a stunning vista.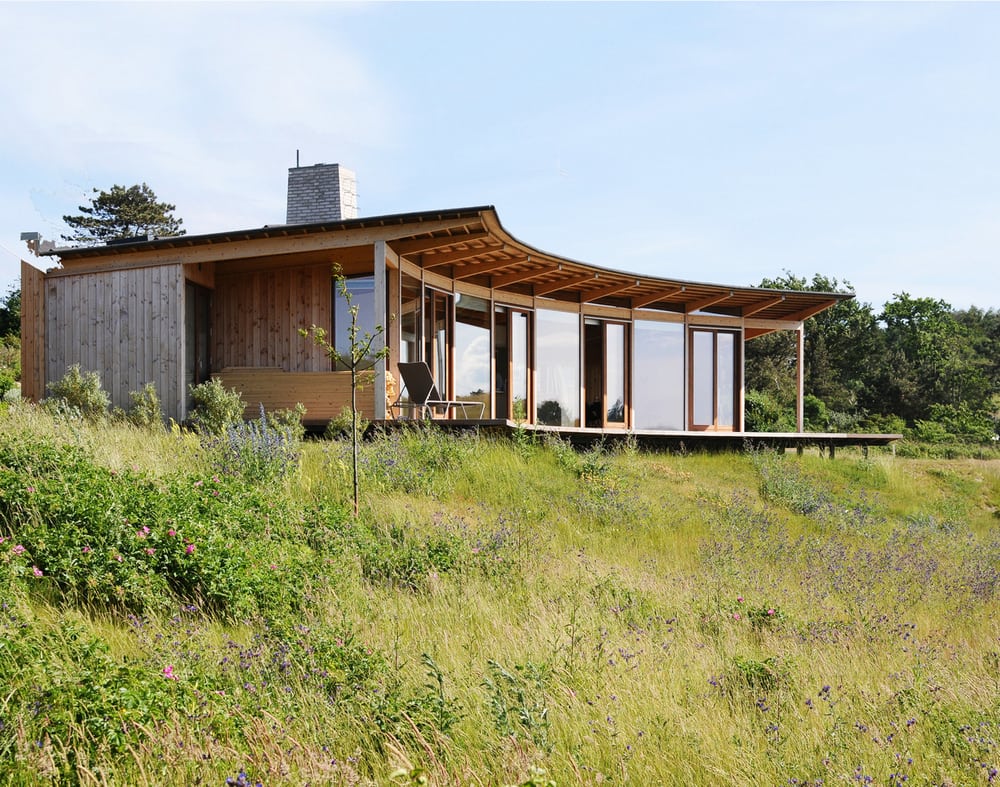
The architects were careful in positioning the house so that it remains respectful to neighboring houses. It was built down low so as not to impede the views. The house is shaped like an arc – a semi-circle of some sort. This design provides privacy while maximizing the breathtaking outside scenery.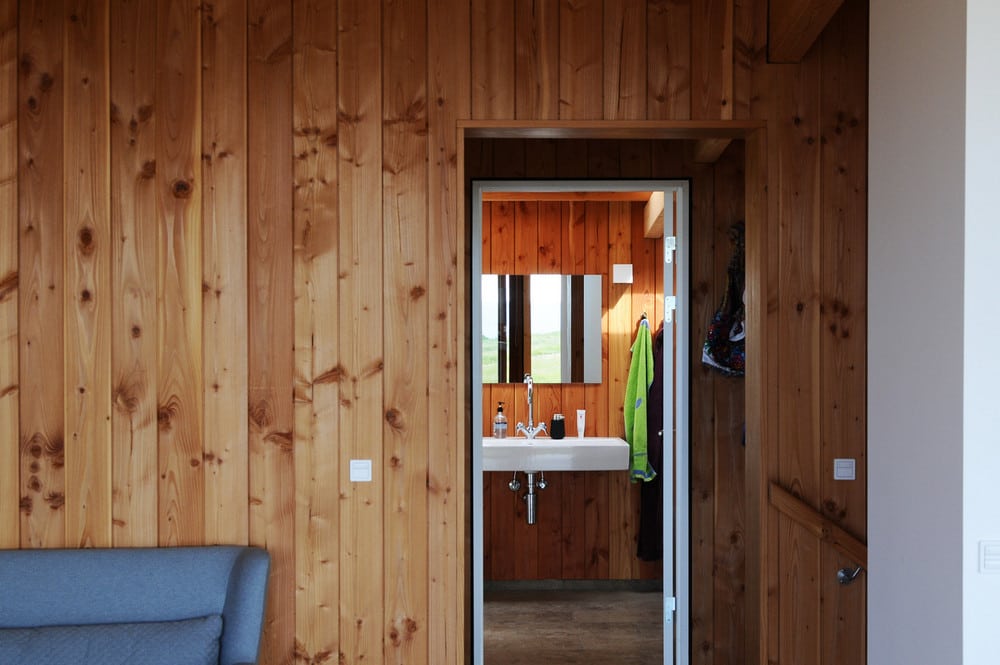
Notes from the Architect:
A holiday home located in Kikhavn, an old Danish fishing village 100km North of Copenhagen. The plot is situated with a beautiful view to a hilly landscape as well as to the North West with a perfect sunset over the sea. The location is on a hill top and all the surrounding houses on the road have plots which are quite open, providing a beautiful landscape view.
The house is placed low down in the landscape, so it doesn’t seem dominant and respectful to the view of the neighbors and the social environment on the road. At this location it made sense to design the house as part of a circle which embraces the views and provides privacy, therefore the house forms a significant back. The curved walls are completely closed in different heights.
The architects have worked with sheltered corners and a courtyard facing south, since the very exposed position can be very windy. The rhythm and the circle were important – which is why the exposition of the construction. All insulation is placed on top of the roof structure, so rafters, beams and battens – which carry the ceiling plywood – are visible. The house both inside and outside has been cladded with Douglas pine, providing a warm feeling.
Click on any image to start lightbox display. Use your Esc key to close the lightbox. You can also view the images as a slideshow if you prefer. ?
Exterior Views:

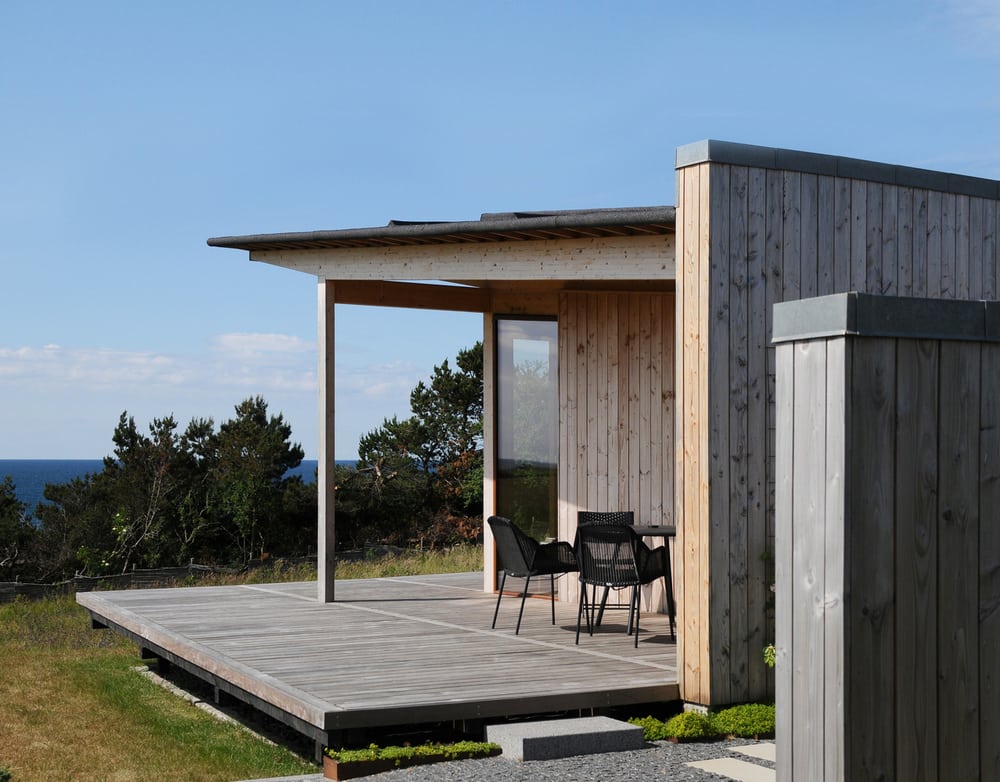
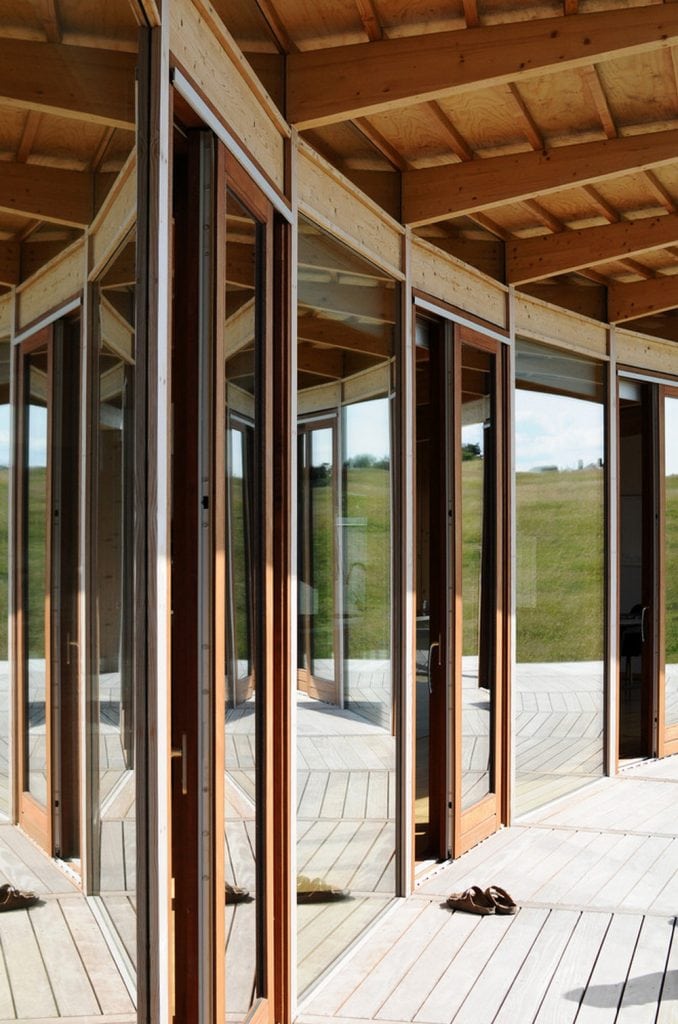
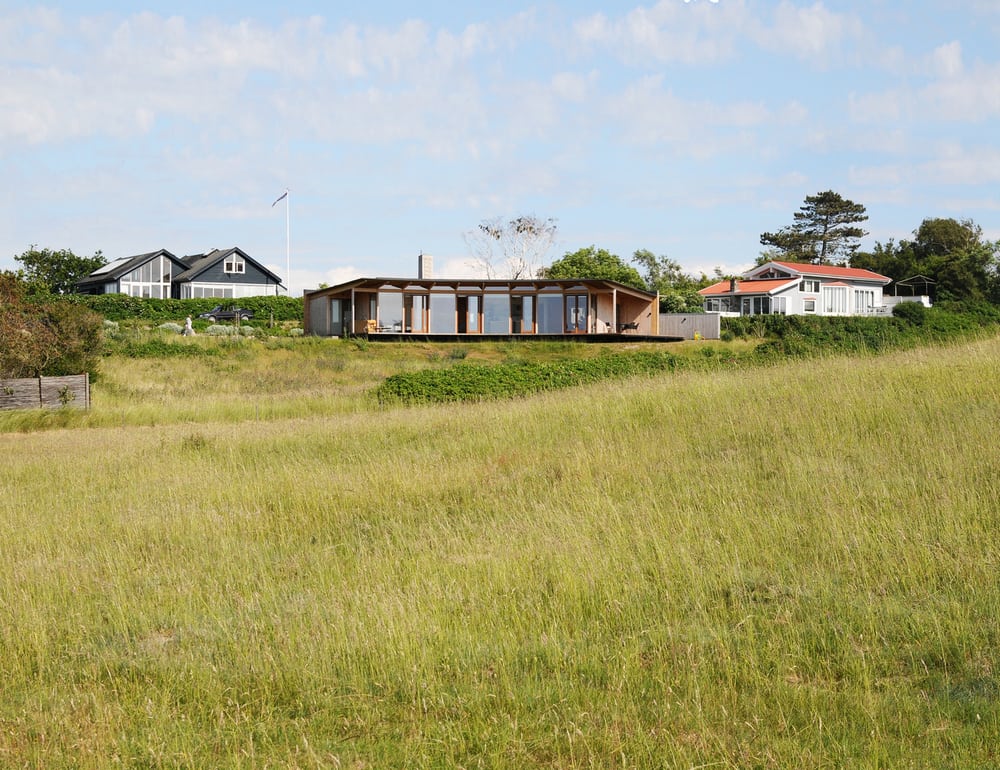
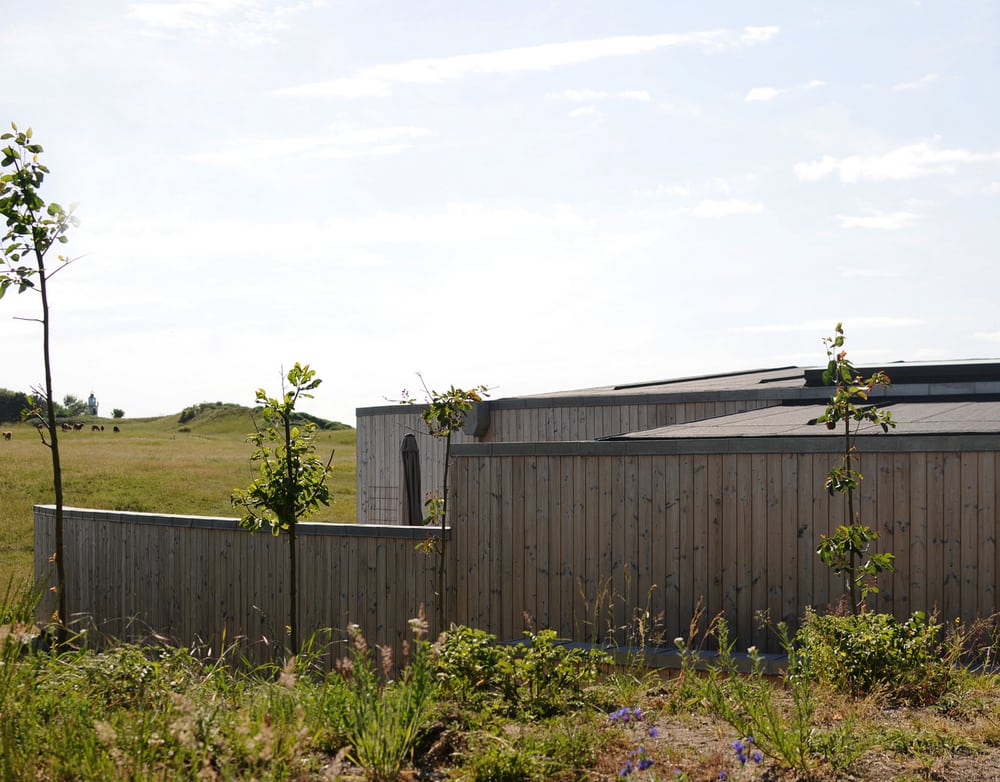
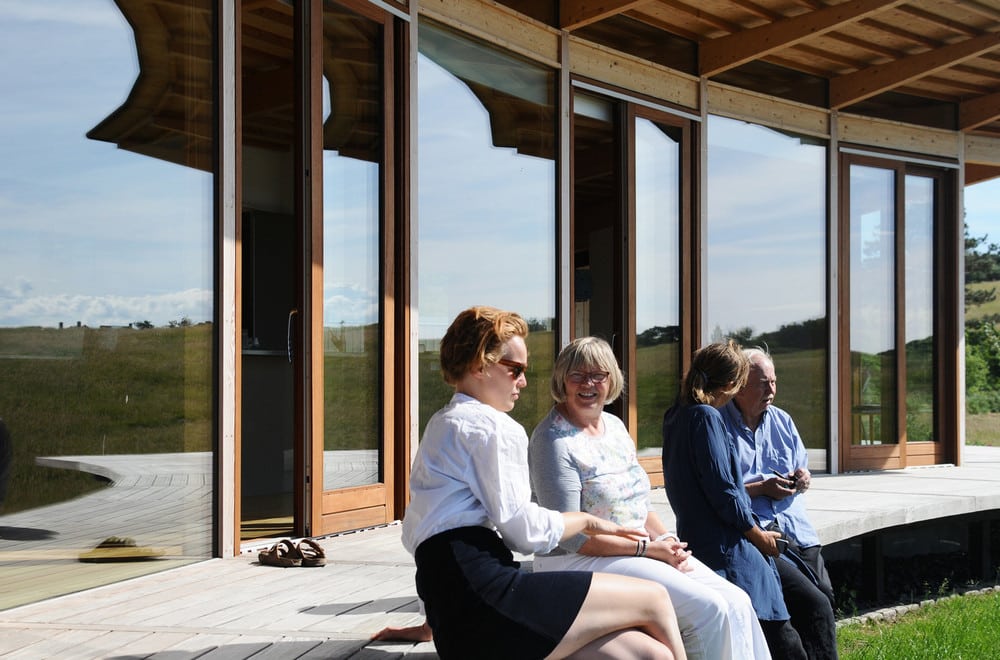
Interior Views:
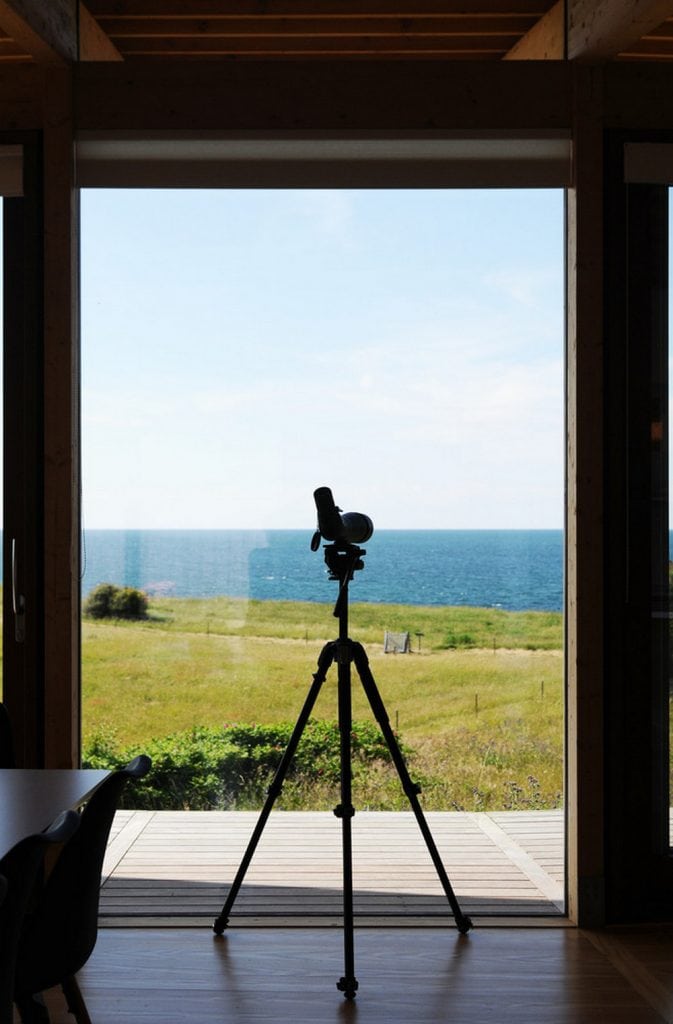

Drawing Views:
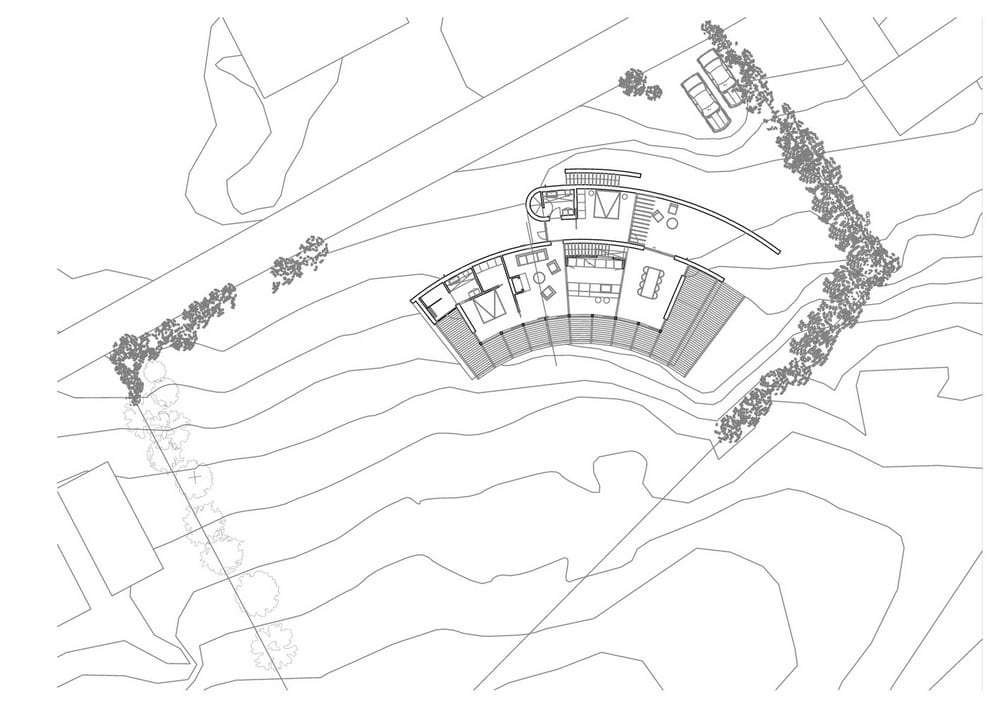
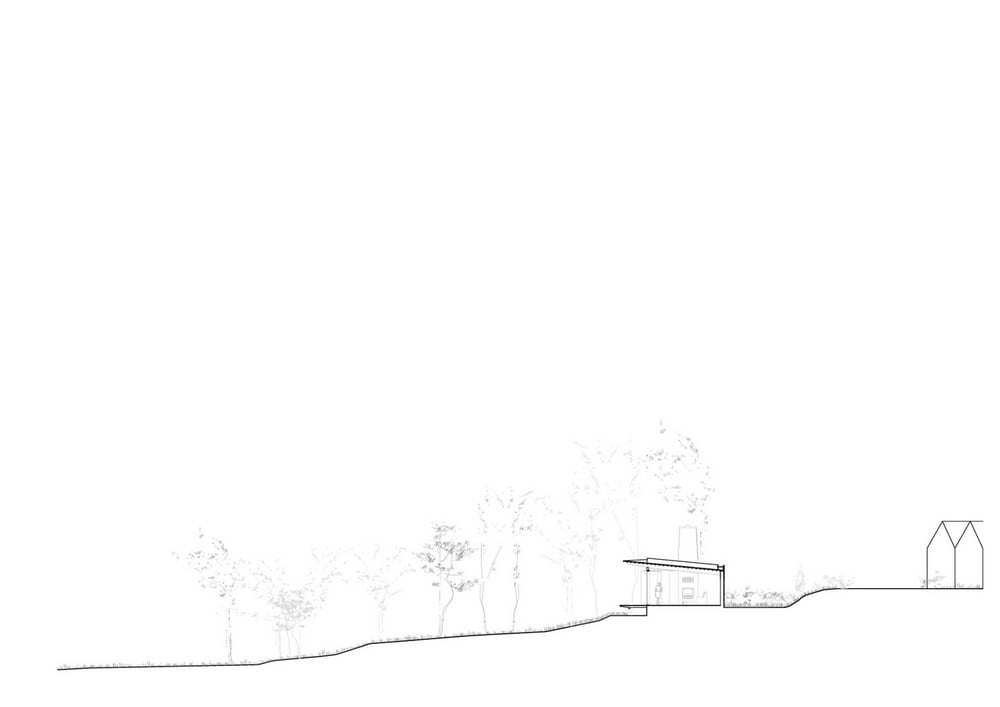
Do you wish to see more vacation homes? Check out this Tiny Cabin in Maine…




