Floating Catamaran Ecolodge
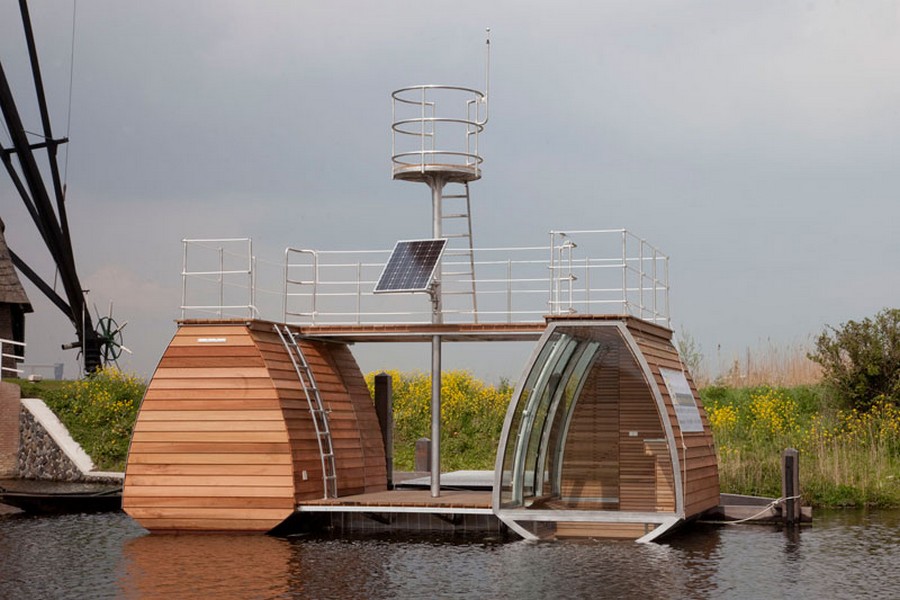
Kinderdijk, Netherlands – APEcolodges Click on any image to start lightbox display. Use your Esc key to close the lightbox. You can also view the images as a slideshow if you prefer 😎 You’ll find a link to a video below the image gallery. If you liked this project, you will also like viewing […]
Tokyo Tight
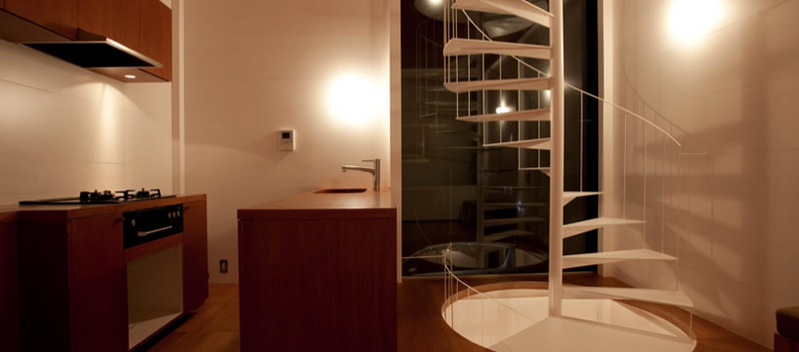
Tokyo, Japan – Unemori Architects Site Area: 34.27 m2 (370 sq. ft.) Building Envelope: 17.47 m2 (188 sq. ft.) Built Area: 67.34 m2 (727 sq. ft.) Photography: Unemori Architects Japan truly is the land of innovation when it comes to housing. It’s cities are crowded, land is limited and, if […]
Pocket Shelter
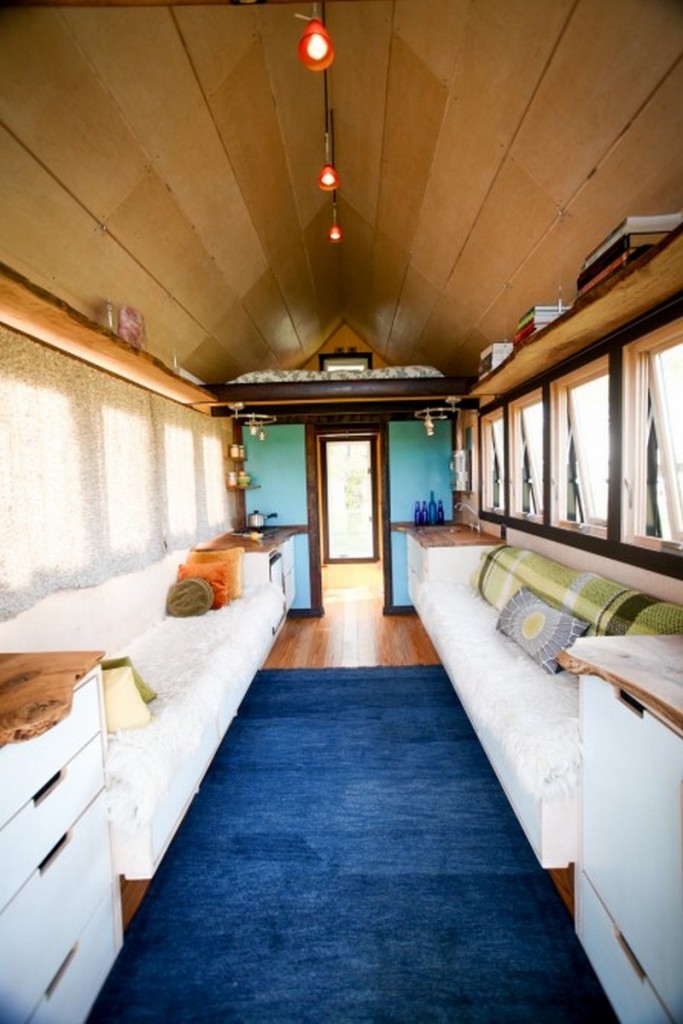
United States – Aaron Maret Design Built Studio Built area: 8′ x 23′ / 200 sqft Year built: Spring 2013
Indy Island
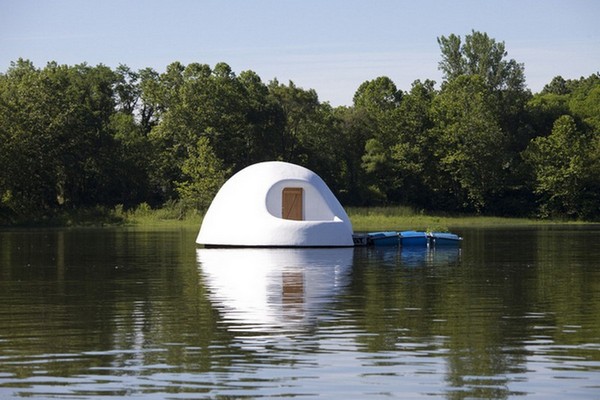
Indianapolis, New York – Andrea Zittel Photography: Jessica Dunn and Michael Runge Can’t afford an island? Make one! This tiny, inhabitable island was created by artist Andrea Zittel. Designed as an installation at the Indianapolis Museum of Art, it’s accessible only by rowboat. The igloo-like floating island is 20 foot in diameter and is made of […]
Micro House
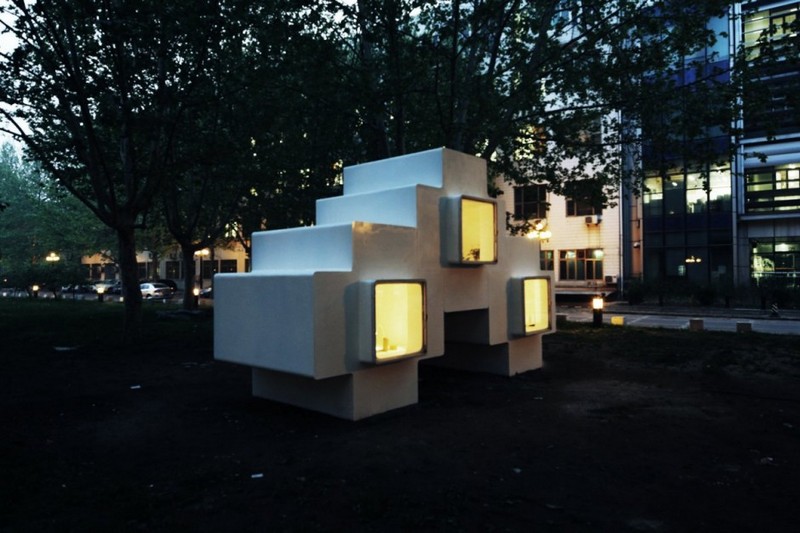
Garage Conversions
Garage Conversions – The Smart way to Convert. Converting a garage into a granny flat is certainly one way to create a separate dwelling in your own back yard. And because the roof, walls and floor are already in place, it can be a relatively inexpensive process. However, it’s not quite as simple as throwing […]
A New Australia House
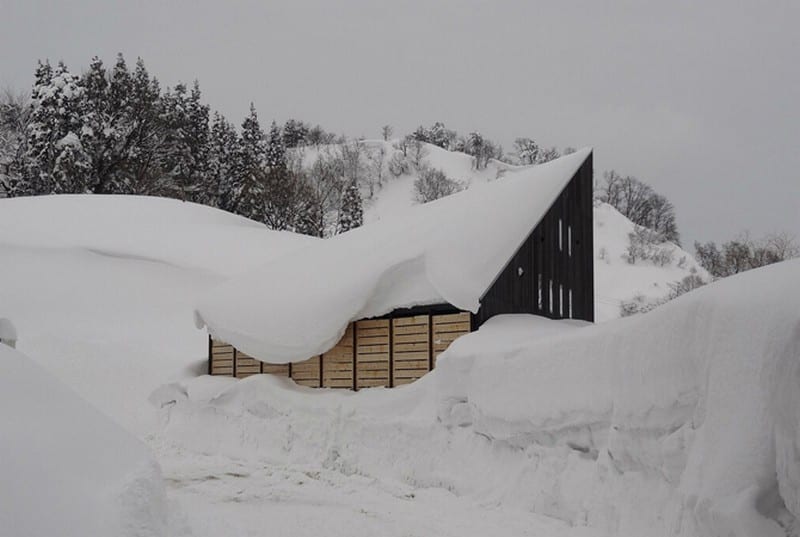
Niigata Prefecture Honshu Japan – Andrew Burns Architect Year built: 2012 Built Area: 120.0 sqm Photography: Brett Boardman Niigata sits on the edge of the Sea of Japan on the main island of Honshu, some 100 kilometres west of Fukushima. The project was born following the collapse of the original 100 year old Japanese farmhouse […]
The Mini House
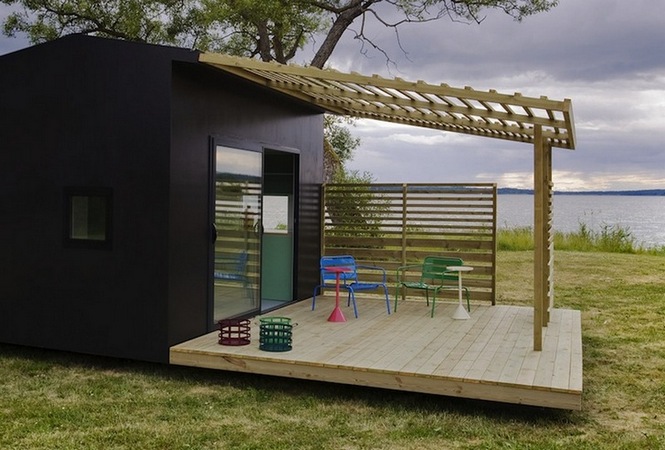
Sweden – Jonas Wagell Architects Area: 15m2 (162 sq. ft,) internal + deck/veranda Prefabrication can save new home owners a lot… of money and stress. As most builders will admit, if it can go wrong, at some stage it will. Rain, theft, damage, mistakes – they all add to the cost of a new home. […]
A Log Cabin on Wheels…
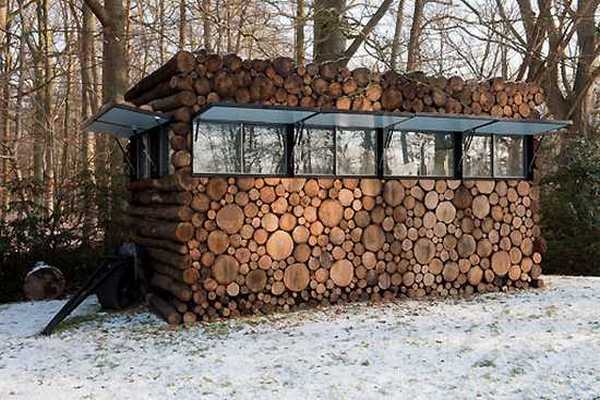
Hans Liberg Music Studio Holland – 2010 Photography by Thomas Mayer Don’t like the view? Move… this amazing log studio is on wheels! Further proof of the beauty of small buildings. Designed by Dutch designer, Piet Hein Eek, this music room/studio is built on a wheeled chassis for easy transportation. Look closely and you’ll notice […]
