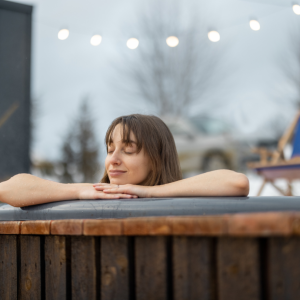Last Updated on October 30, 2025 by teamobn
Contents
Beaver, United States – Olson Kundig
Built area: 37.1 m2
Year built: 2011
Photographs: Benjamin Benschneider
Sol Duc Cabin is a small retreat tucked away in the middle of the woods. It is a retreat for an avid fisherman and his wife. They both wanted a place to stay in during fishing expeditions – something compact and easy to maintain.
The cabin stands on stilts. This is to minimize impact on the terrain and to protect the house from floods. Most of the materials – structural insulated panels (SIPs) and steel – were fabricated off-site.
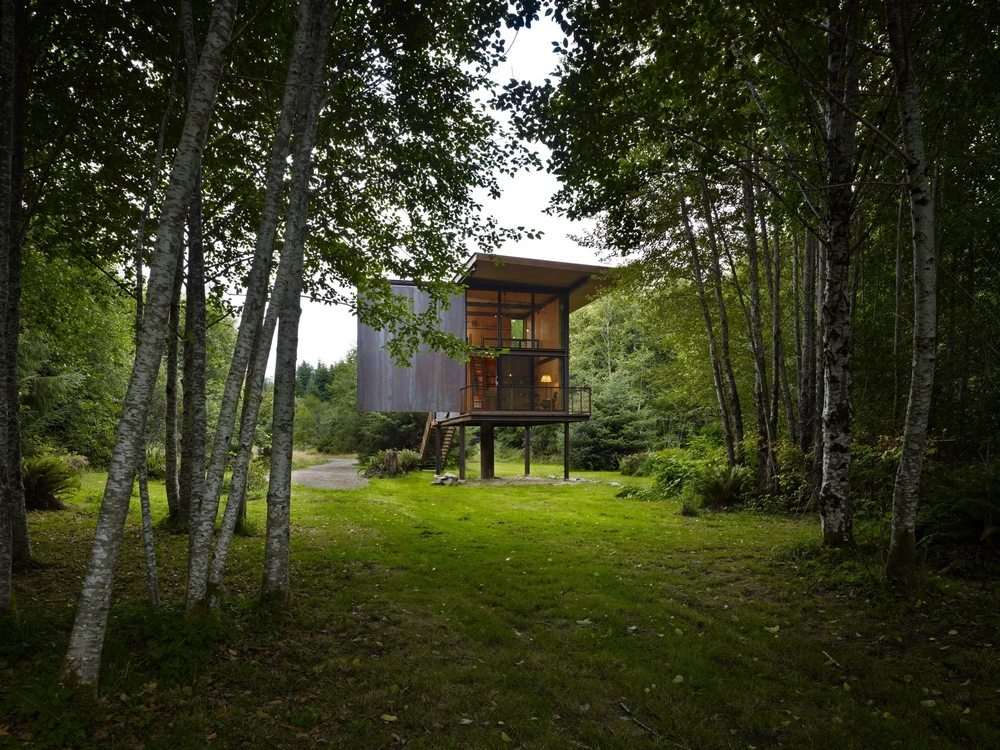
Despite its small size, the cabin is well equipped with basic necessities for basic living. The bottom level has the toilet, dining, and kitchen areas. Upstairs is a sleeping loft. The interiors are made of timber which contrasts with the rough, strong features of the façade.
Outside, the house is a structure of steel panels and frames. It has a sense of raw quality to it. Strong shutters protect the house from unlikely elements.
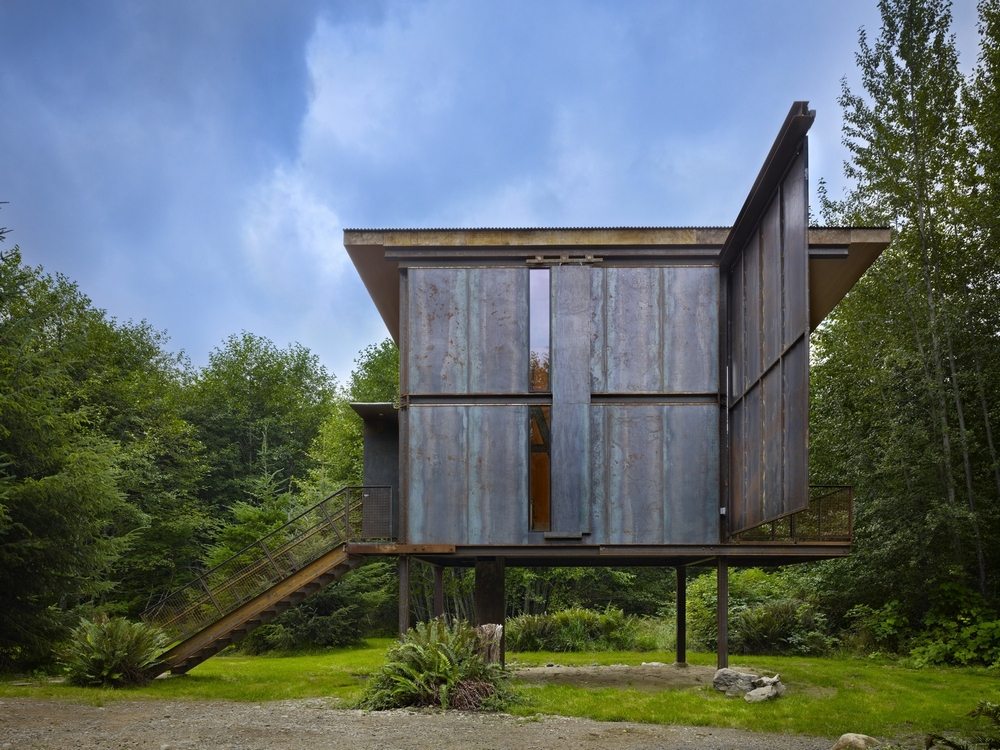
The shutters may be opened and closed manually using steel rods. It opens up to huge, floor-to-ceiling glass that provides unrestricted views of the surrounding landscape. Sol Duc Cabin is a retreat in the truest sense of the word.
Notes from the Architect:
This 350-square-foot cabin is a small perch for its occupant. When you’re inside or on the deck, you are raised up above the landscape with an excellent view out onto the Sol Duc River. And the interior is like a warm, dry nest. It is located in one of the few temperate rainforests in the world, and “rainforest” here means wet and rather cold, as opposed to wet and hot. Putting the cabin on stilts protects it from the clammy dampness and occasional flooding.
The owner is an avid steelhead fisherman, and the Sol Duc has some of the best steelhead fishing in Washington State. The design allows him and his wife to arrive at this remote location, open the place up, and get to fishing as quickly as possible. The shutters are operated manually via custom steel rods. The large panels slide on hardware that was originally designed for sliding barn doors, attached to the steel roof beam structure.
That it seals up entirely when not in use is important partly because the location is so remote and also because the elements can be punishing. Although the building is virtually indestructible: it’s made of unfinished, mild steel and structural insulated panels. The insides are mostly wood, for a sense of warmth.
The materials are a direct response to the surrounding wilderness. Most of the cabin was prefabricated off-site, which minimized construction wastage and site disruption. The loft floor is made from two-by-fours the owner had on site. We simply stacked and glued the pieces together, then threaded bolts through the stack to secure it.
Click on any image to start lightbox display. Use your Esc key to close the lightbox. You can also view the images as a slideshow if you prefer. ?
Exterior Views:

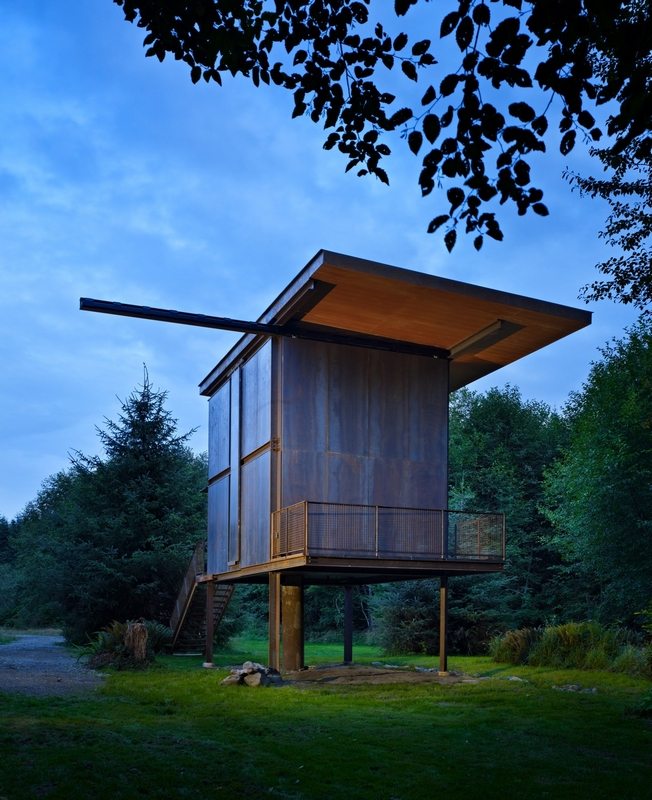
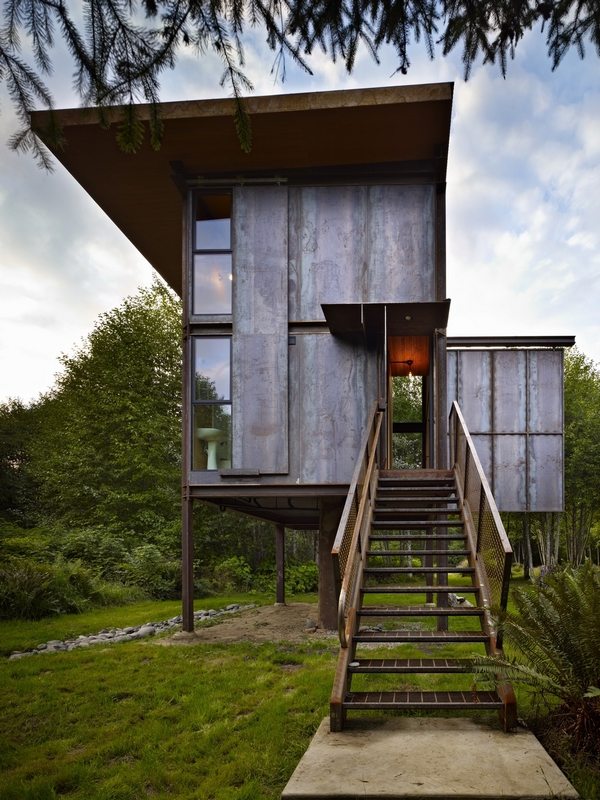

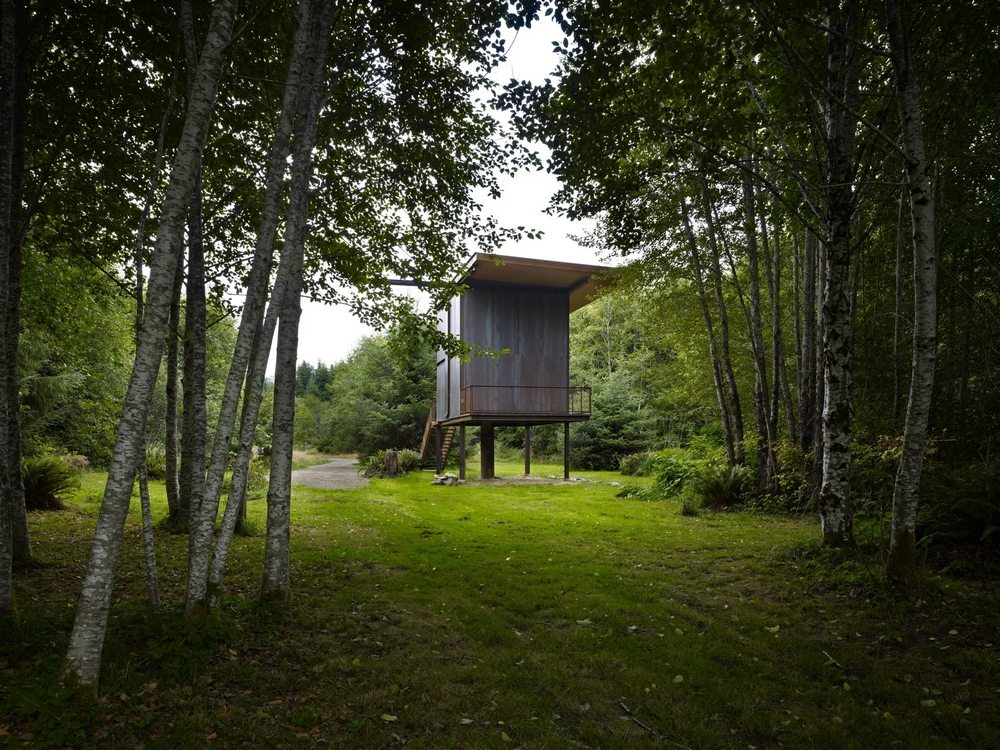

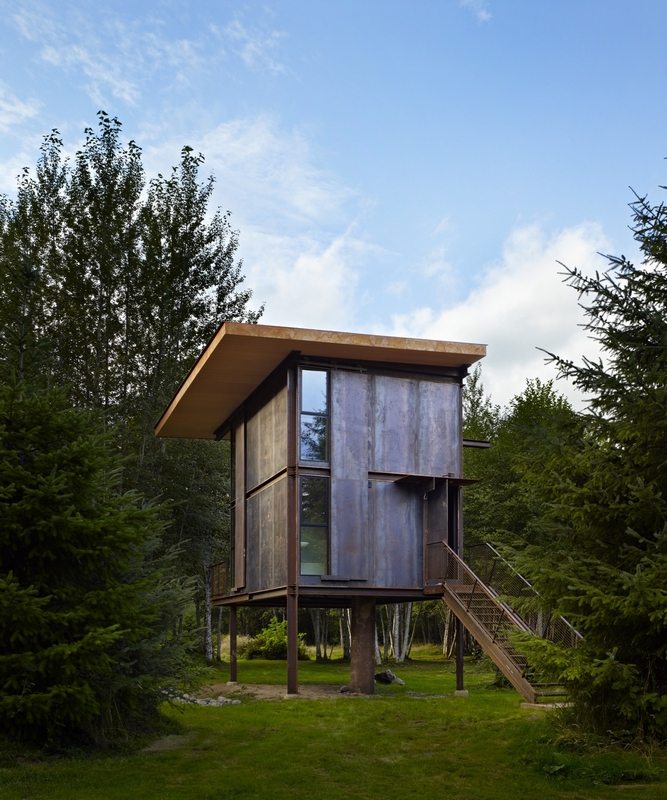
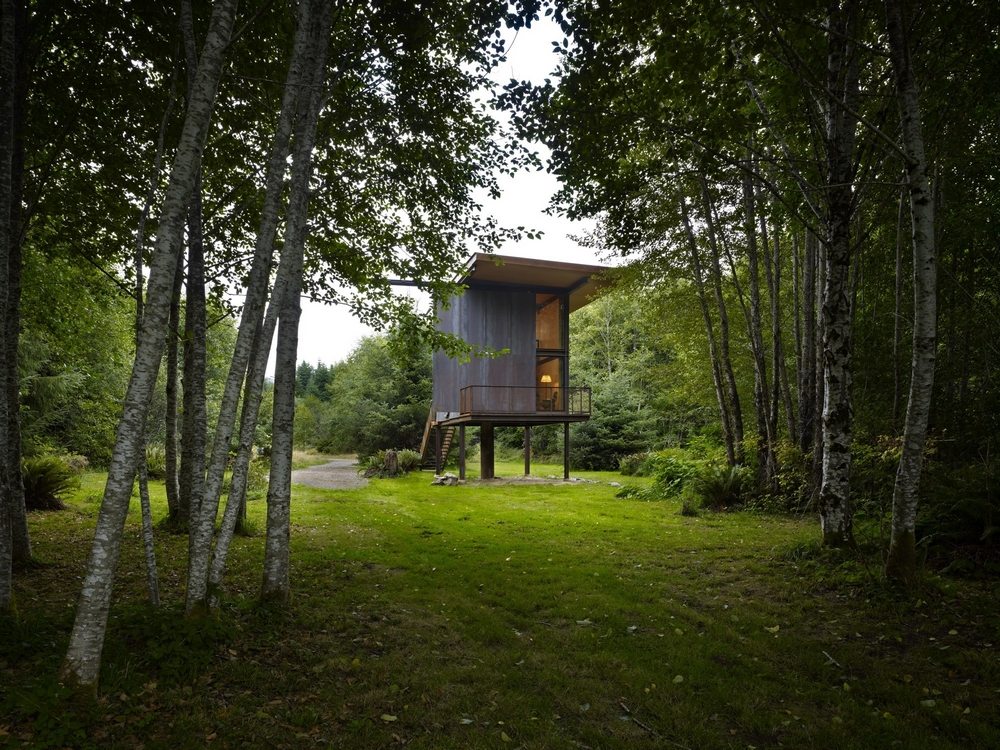

Interior Views:
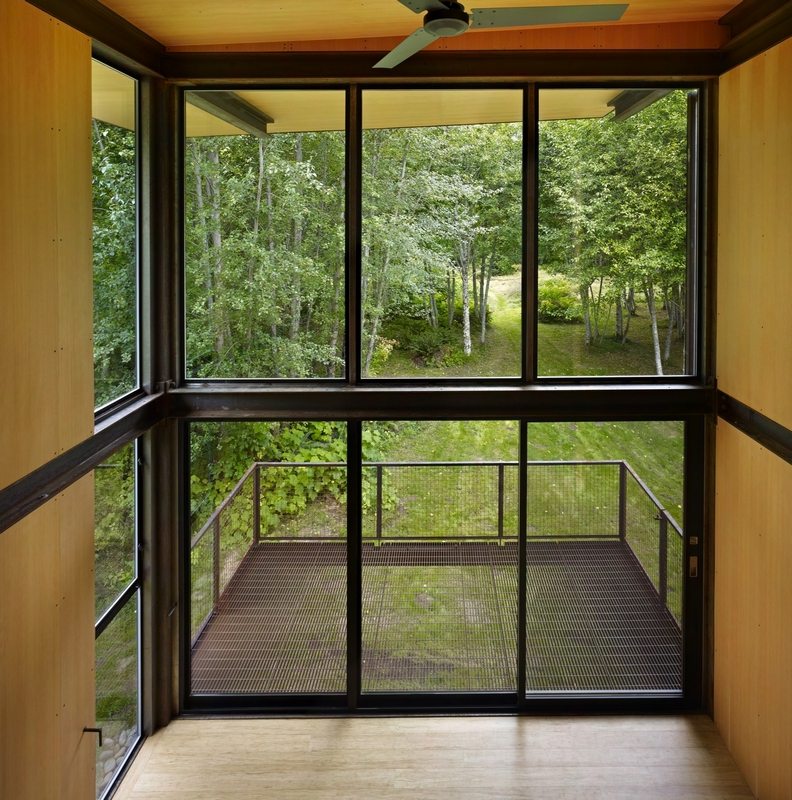

Drawing Views:

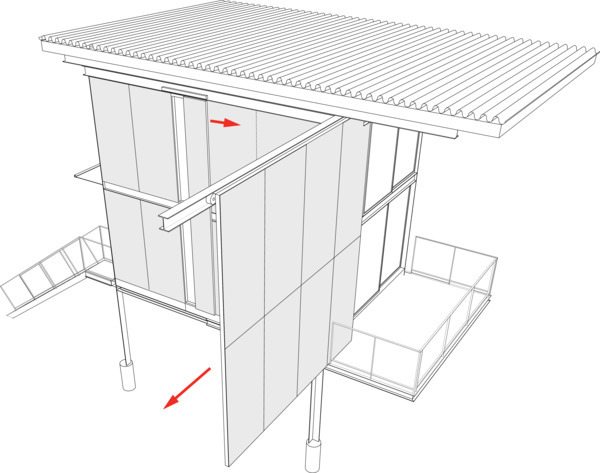
If you want to see more cabins, check out Cabin Laksvatn…





