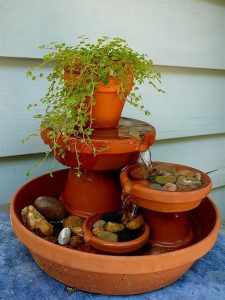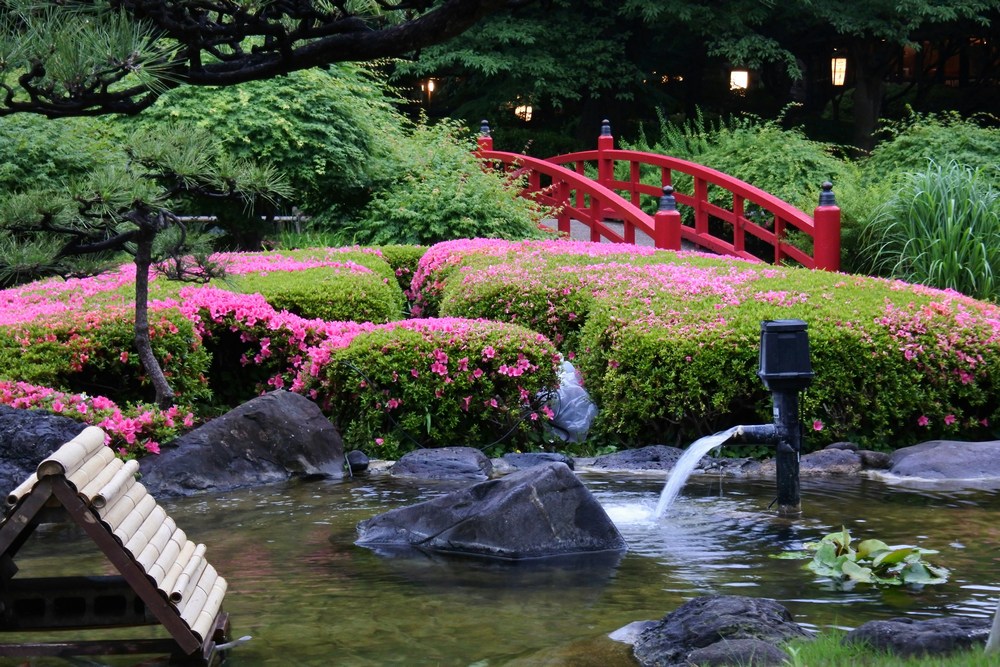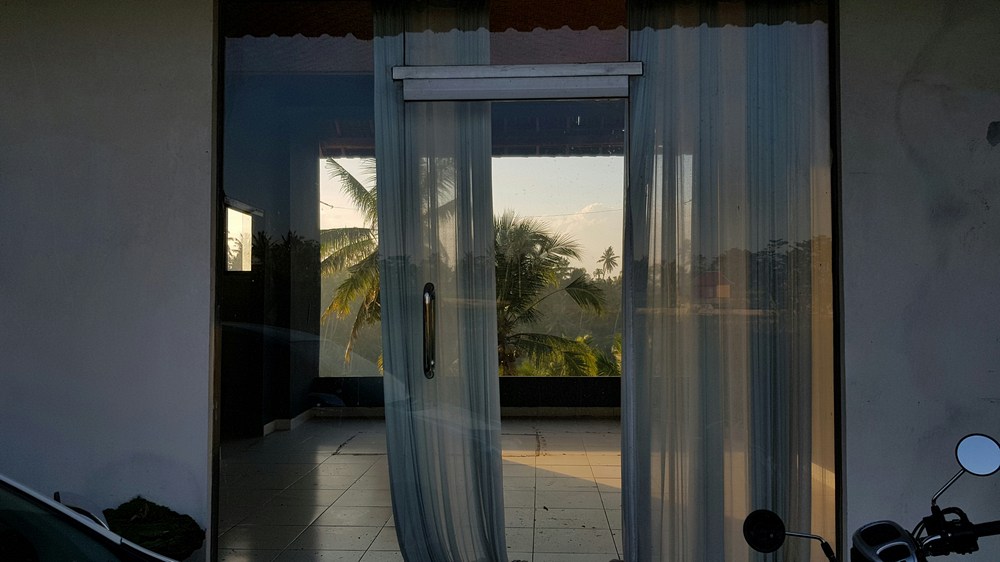Last Updated on February 5, 2018 by teamobn
Prague Czech Republic – A1 Architects
Built: 2008
Area: 7 m2 (75 sq ft)
This firm of architects has a definite penchant and finesse in designing and building teahouses. They have taken the essence of the classical Japanese concept to Europe.
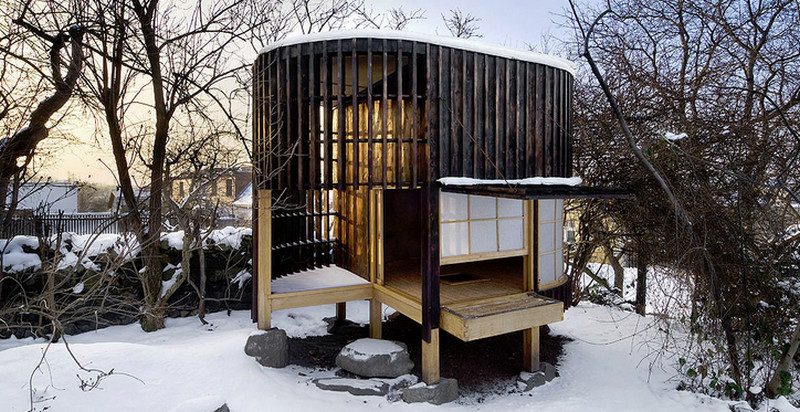
We’ll let the owner do the talking:
The Garden
At the foot of the hill dividing Hloubetin and Aloisov you’ll find a small garden. The garden is unostentatious, slightly wild but even so graceful, each spring apple and cherry trees blossom and when summer swiftly blows upon us our sight of the passing clouds is surrounded by slim blades of grass.
The teahouse as a minimal place to gather
The Teahouse as a typological kind follows the Japanese tradition of minimizing space and is intended as place the meet with guest at a cup of tea. I am not an orthodox worshiper of the tea cult, however I am very interested in the theme of it being a place to gather with friends. From the outside an inconspicuous structure is ready to surprise it’s visitors upon arriving inside, giving them a different perspective of the garden. A world hidden inside, where time flows at its own pace, a vacant space leaving an impression just by its spaciousness. When first reasoning about such a place I thought of the places that had made an impression upon me and came to the decision of building it on a circular platform enclosed by a translucent dome breathing the inner peace of small sacred buildings. Diffused rays of light illuminate the quarters within; the translucent dome resembles the sky and the hearth – the home. The spherical shape directs your attention to the hearth, on which the tea is prepared and creates a close bondage with all who are present.
(Continued after image gallery)
Click on any image to start lightbox display. Use your Esc key to close the lightbox. You can also view the images as a slideshow if you prefer ![]()
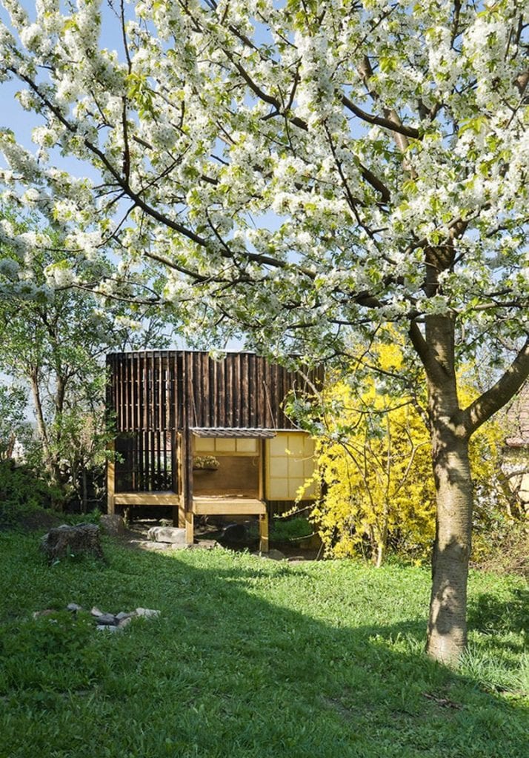
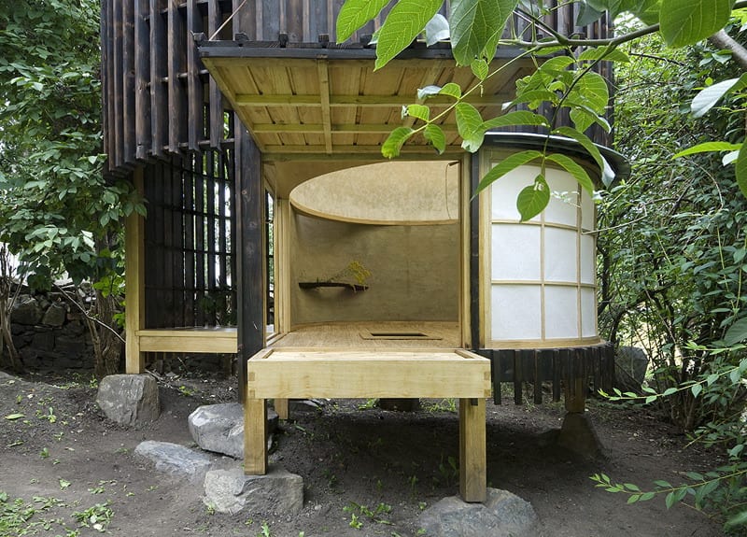
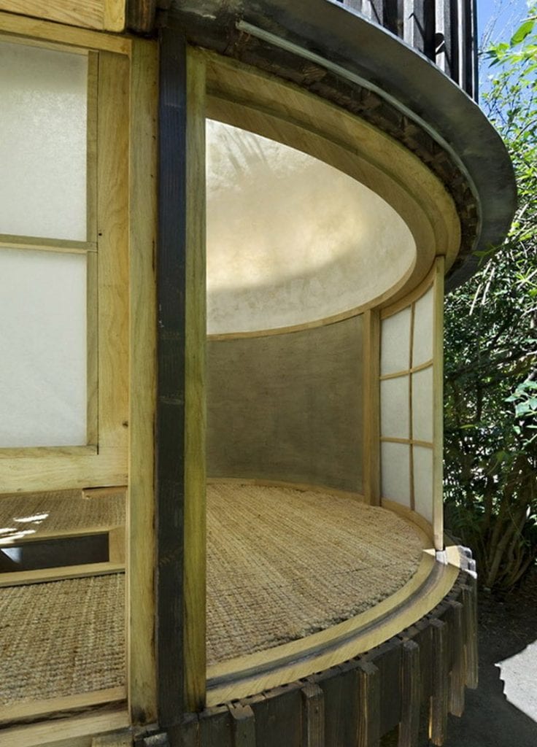
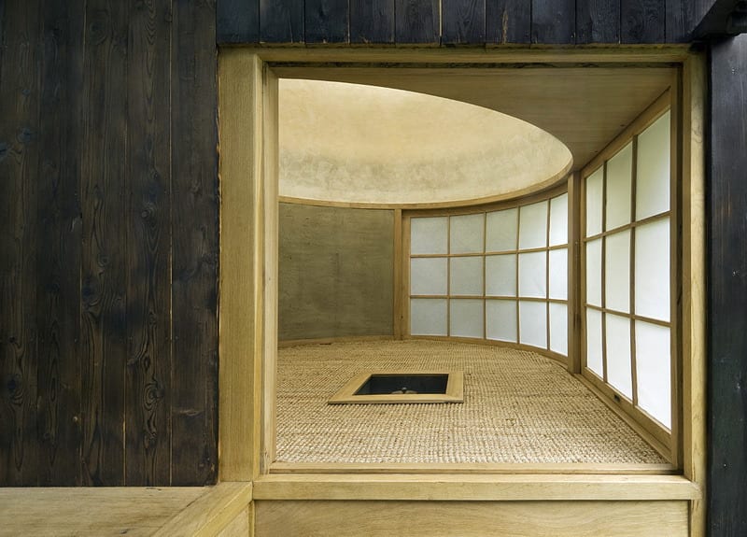
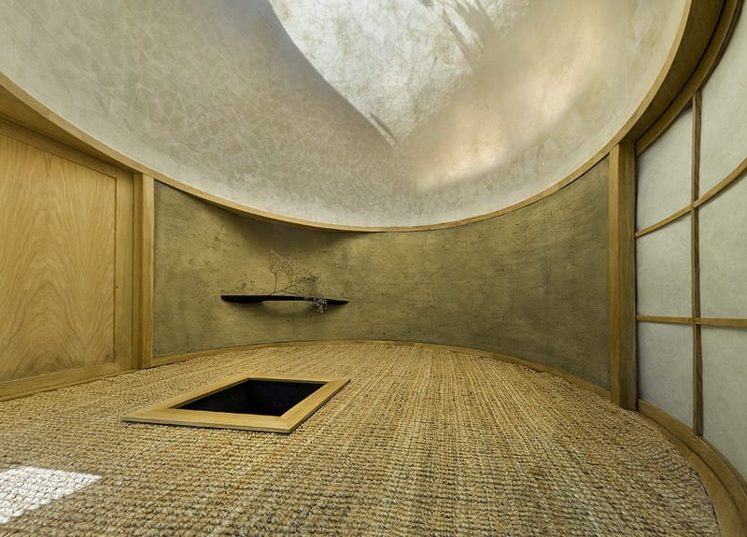
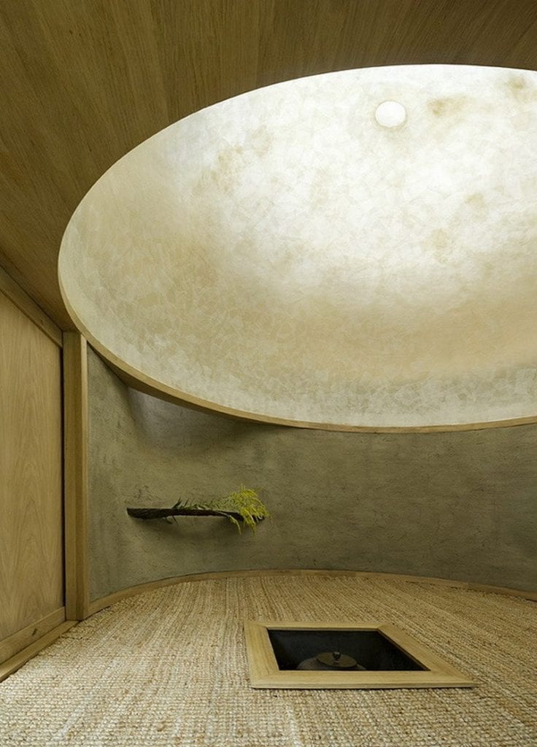
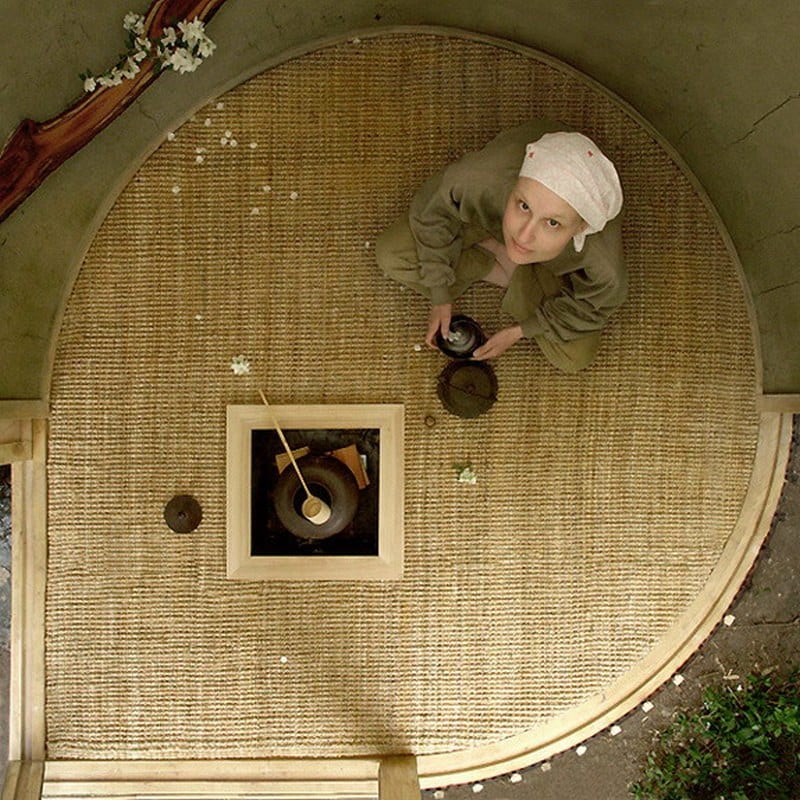
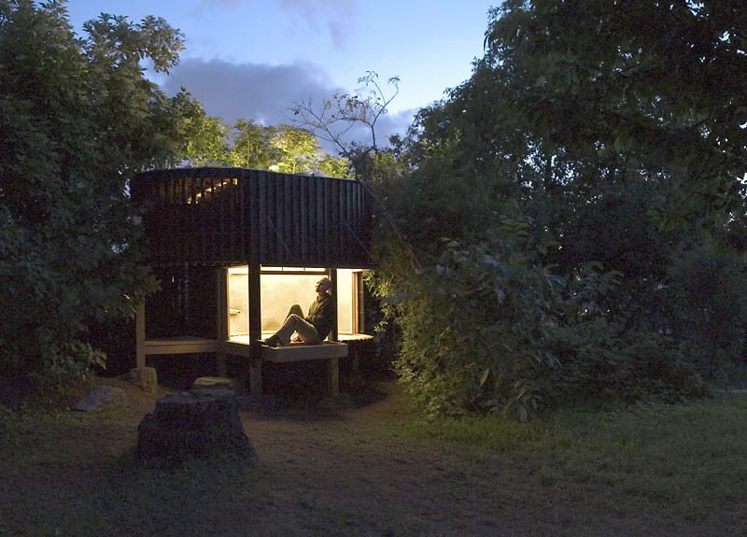
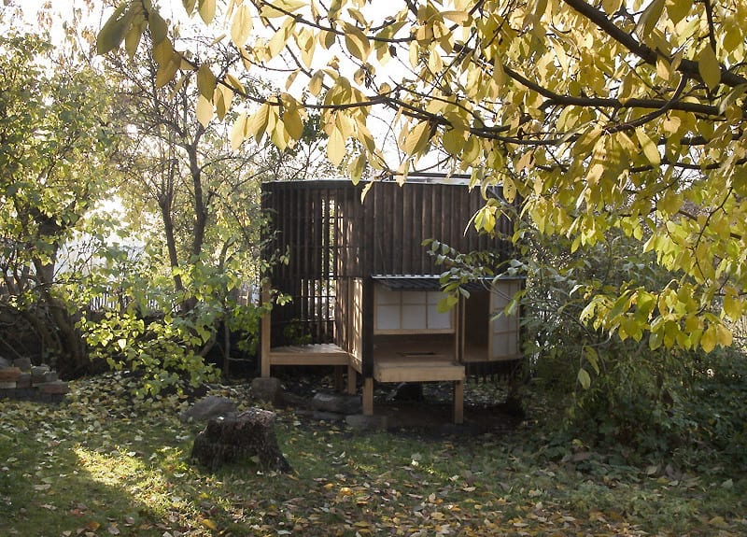
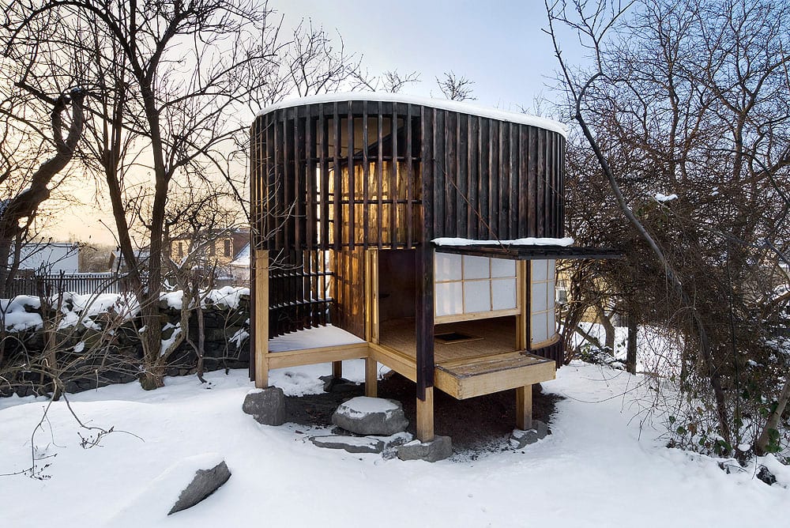

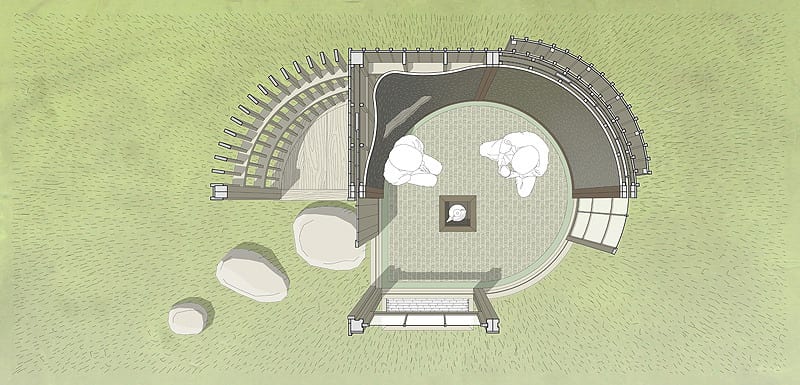
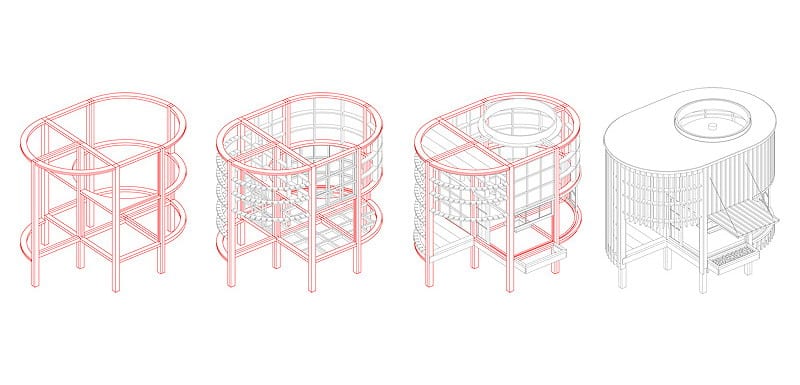


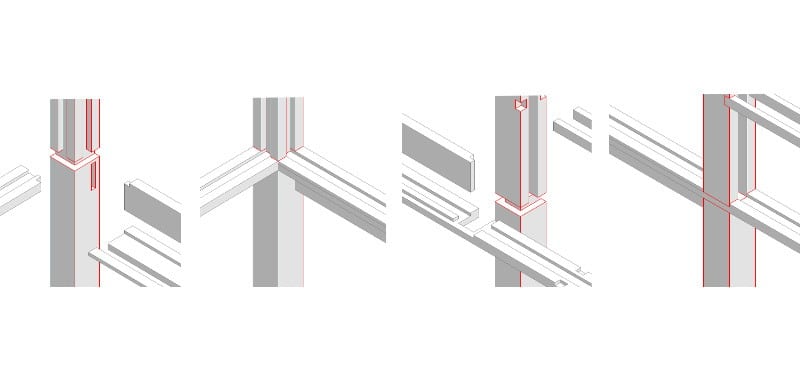
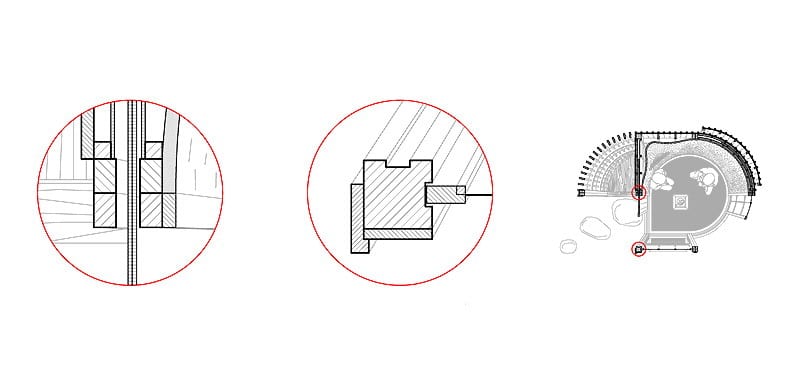
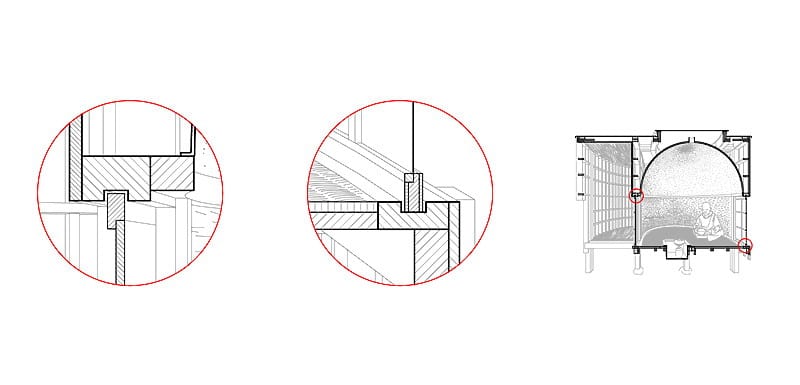
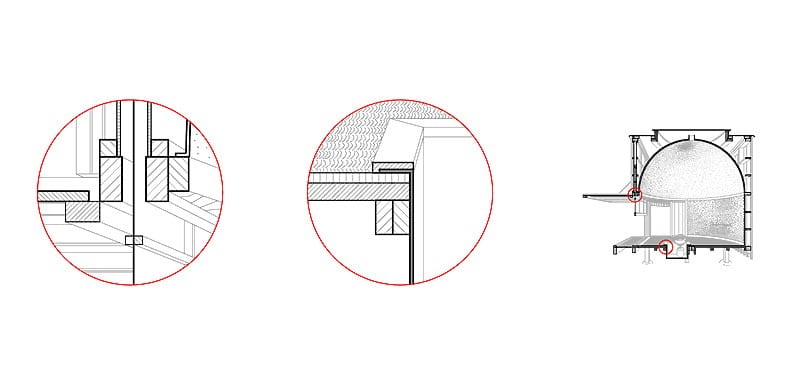
Natural material
The inner walls are constituted on one side by a view of the garden and on the other a clay parget. Guests set themselves down on the mat and the hearth is welded black steel. The dome laminated within is pasted with paper, through which light shines and invitingly illuminates the space inside.
Minimal place to gather
The Teahouse serves as a place for gathering with guests. The invitation itself begins a certain tense moment of anticipation, during which we would like to present our guests with a enjoyable experience. The moment of gathering where we share our feelings and impressions – our own mutual closeness which I think can not be better depicted by anyone other than master Sen no Rikyú.
A house and dewed ground
Guest and host
Drinking together a cup of tea
In quiet contemplation
In spiritual symphony
Building and construction
Carpented oak construction stands on stones from a nearby pond. Burnt larch facing creates a mimic colouring effect of a building in a garden because the attention of the gathering itself is focused on the inner world, which one discloses only upon entering. The master of construction is Vojtech Bilisic with whom I built the Teahouse in 35 days during the months of April and May 2008.


