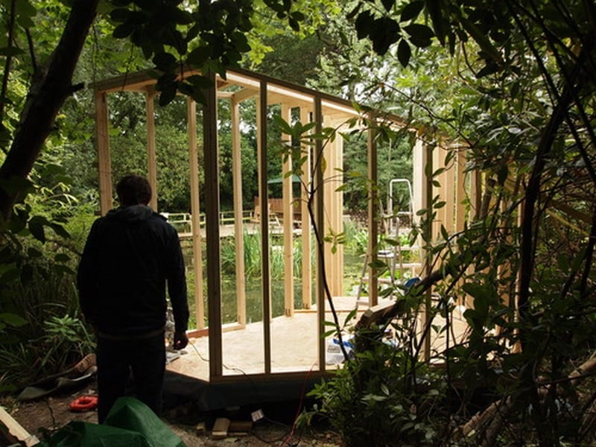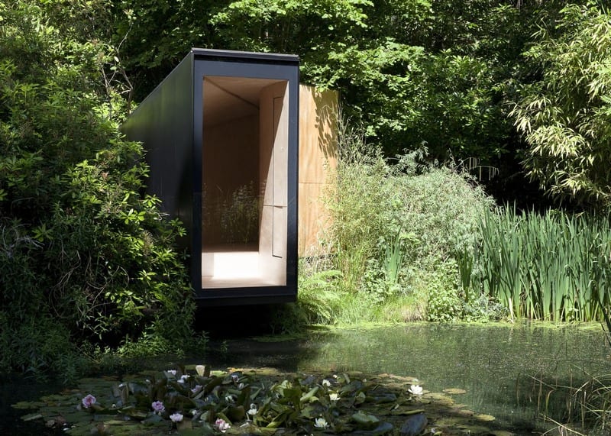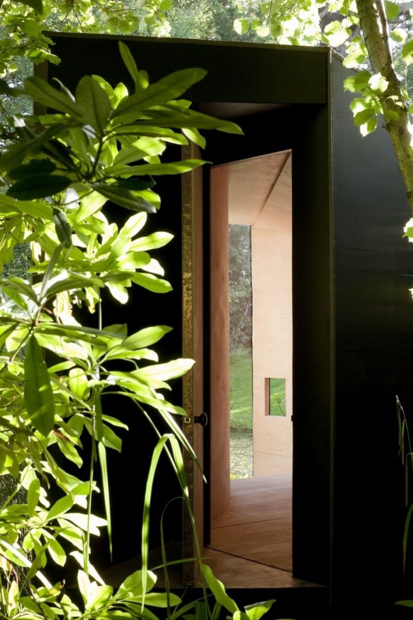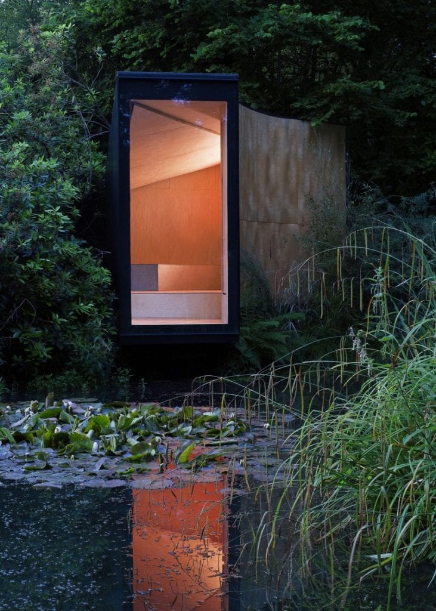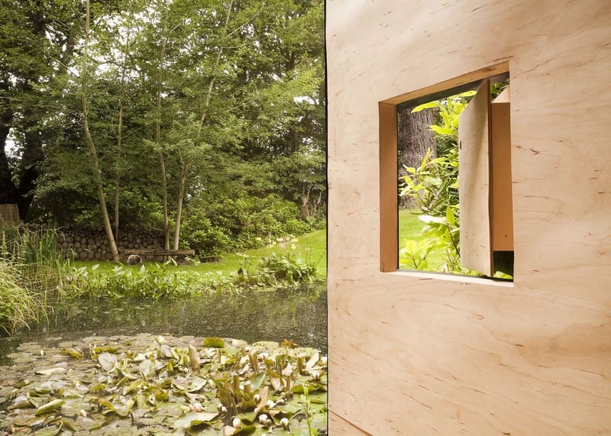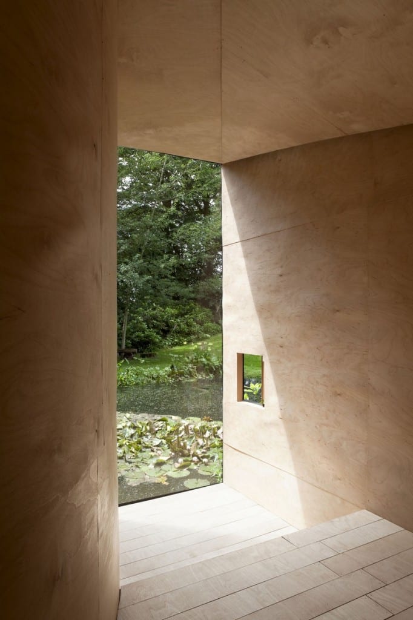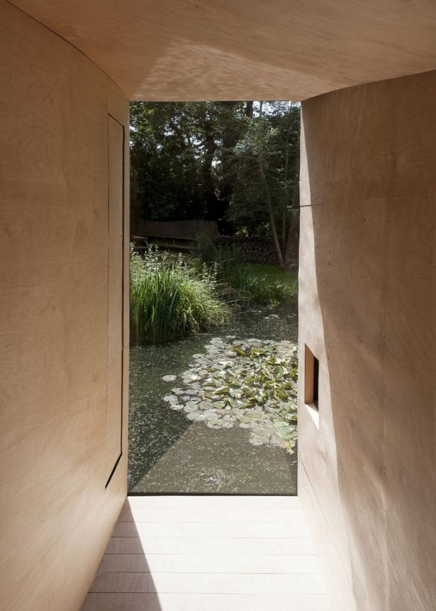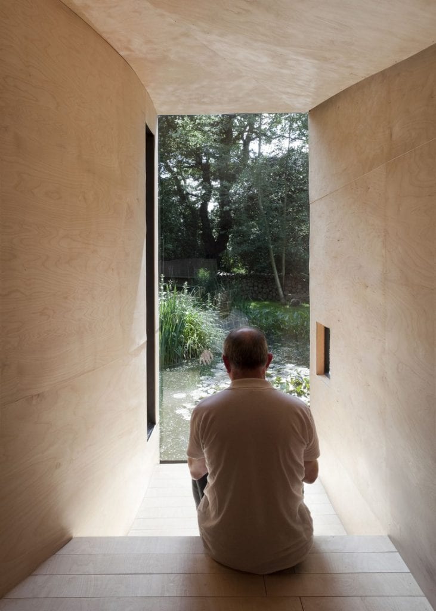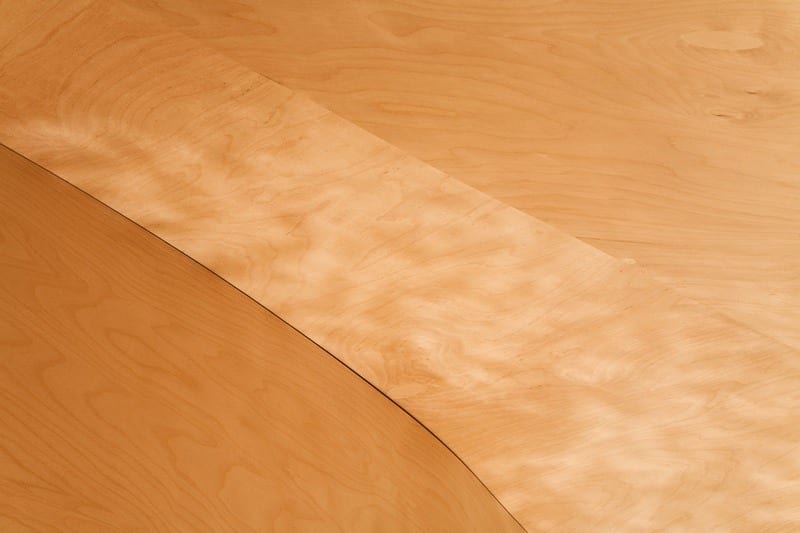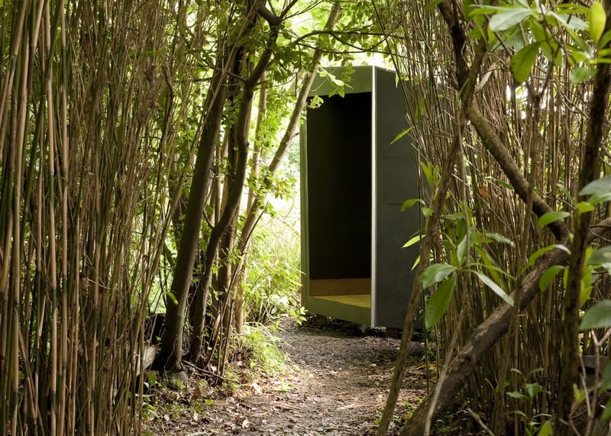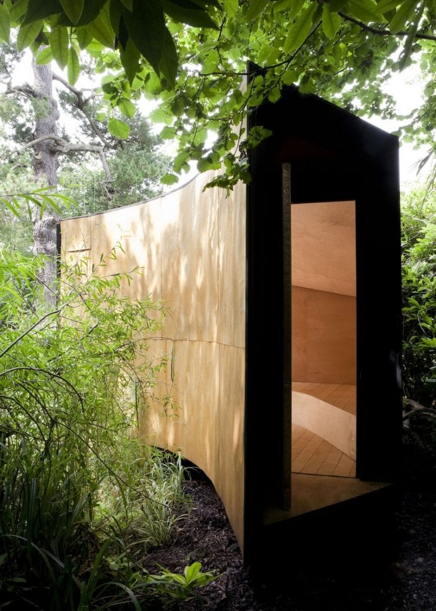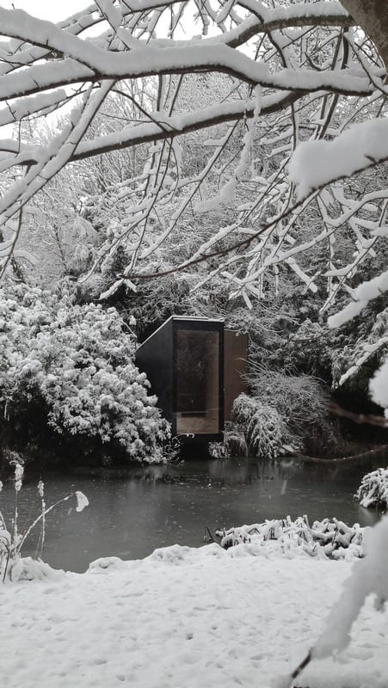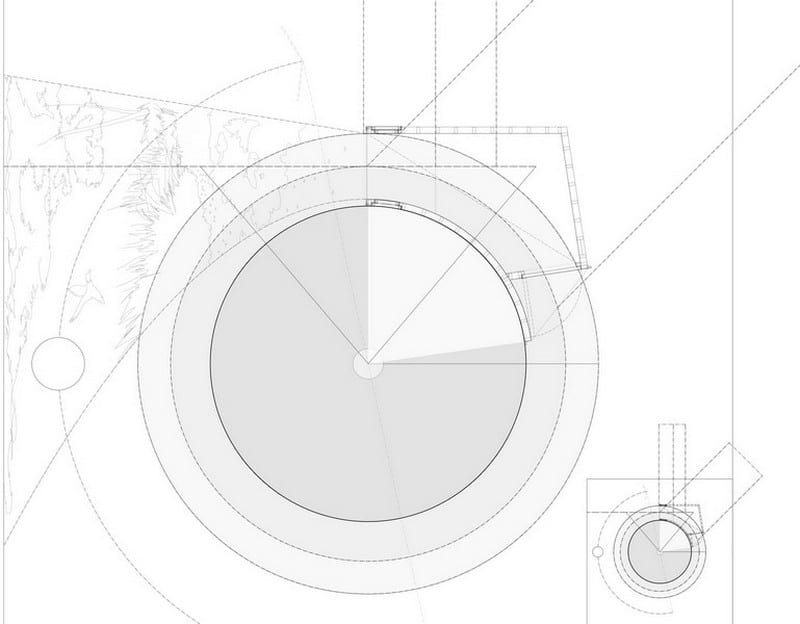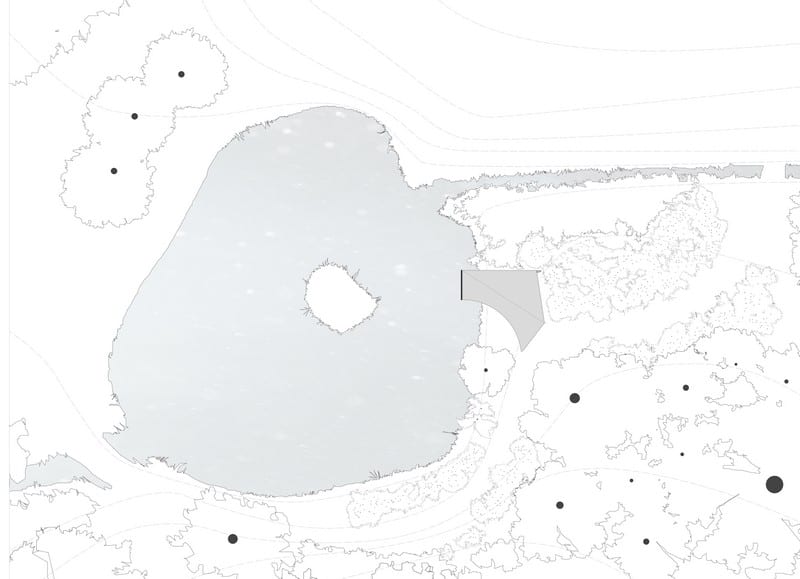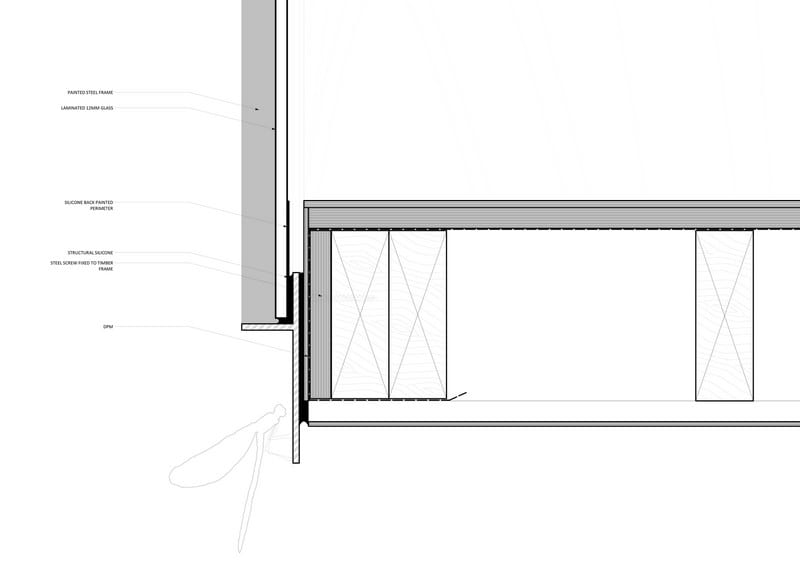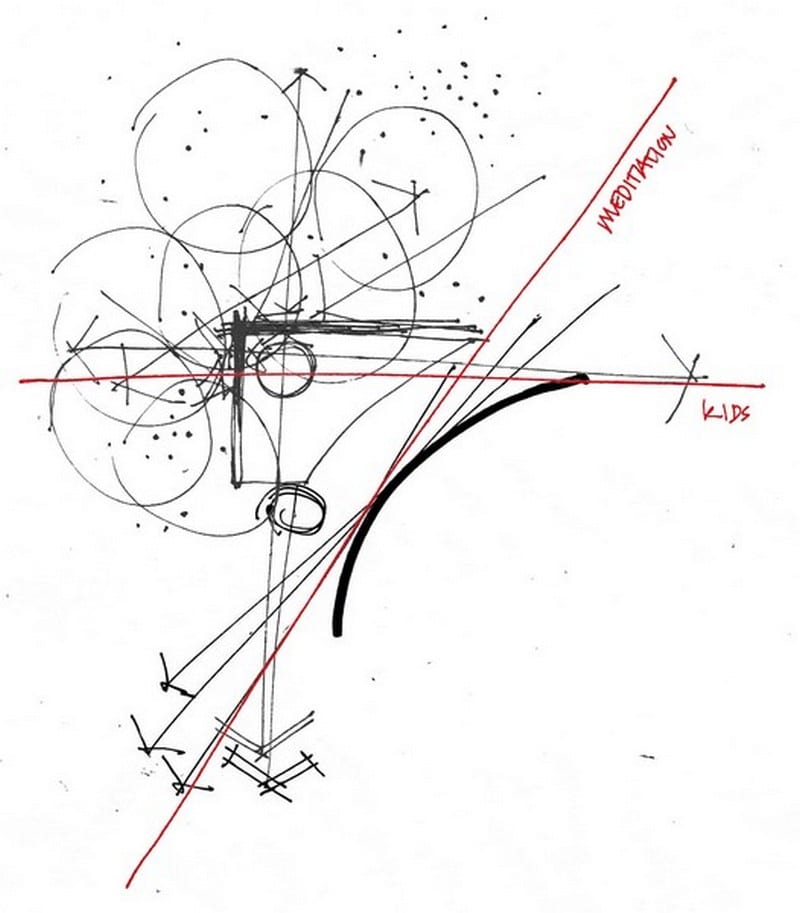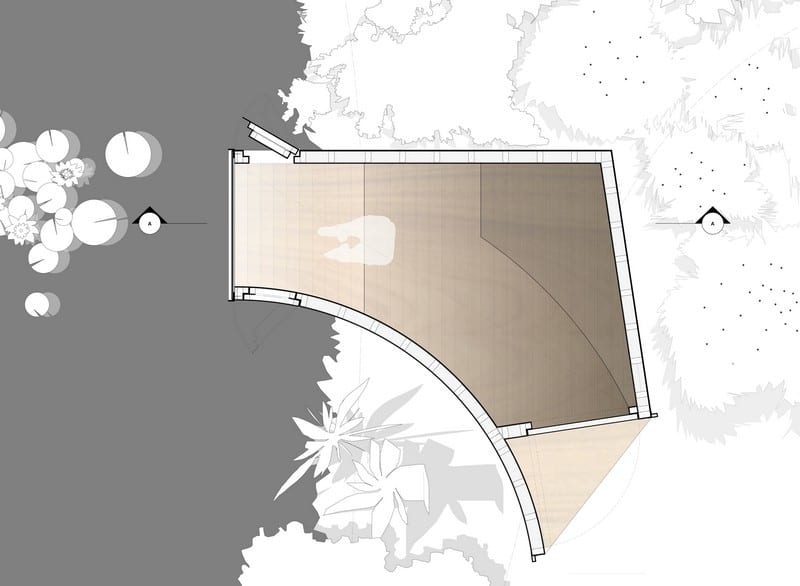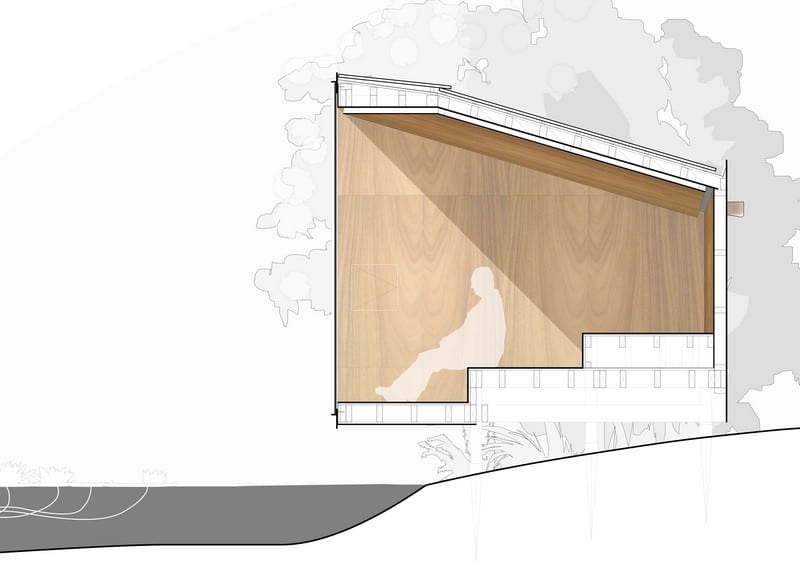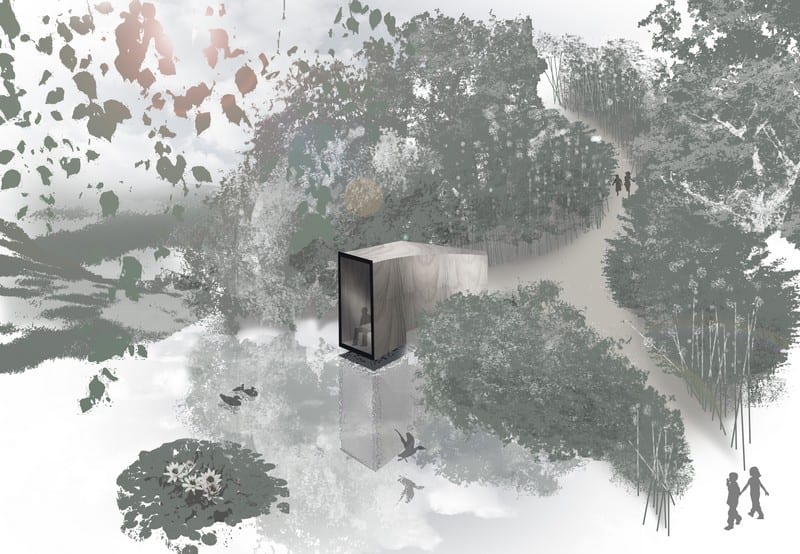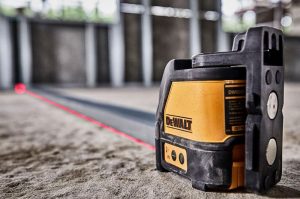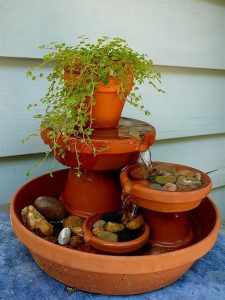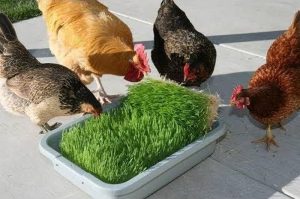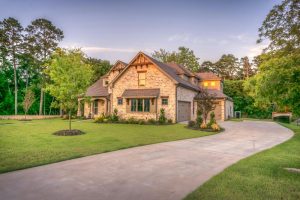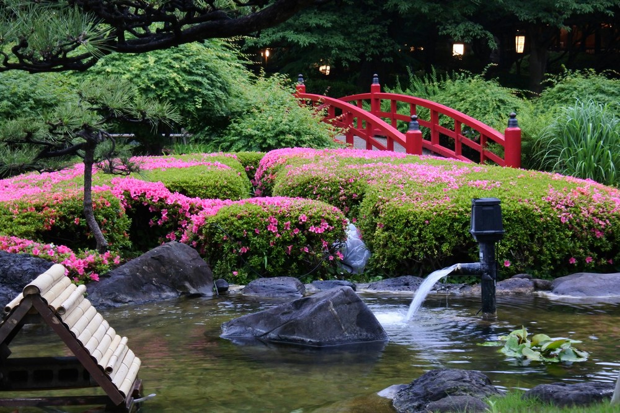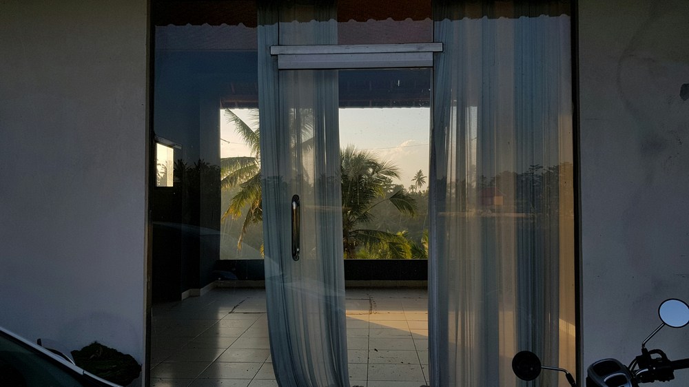Last Updated on February 5, 2018 by teamobn
Hampshire UK – TDO Architecture
Area: 6 m2 (64 sq ft)
Year Built: 2012
Photography: Ben Blossom
The Forest Pond House is in rural Hampshire. Designed as a space for both meditation and a children’s den it sits at the bottom of a family garden in a wooded area overlooking a pond. Canterlevered over the water,, the timber frame structure is finished in plywood, glass and copper and was designed and built for a budget of £7,500.

“The Forest Pond House combines contrasting surroundings and contrasting uses to striking effect. It nestles between the dark drama of the forest and the bright calm of the water. Black, angular sides address the forest; light, curved surfaces and sheet glass address the pond. As well as mirroring the building’s environment, the design creates its dual functions.
The dark elevations serve as blackboards for drawing in the woods. A rising floor and falling ceiling shrinks one corner down to the size of a child. The brighter end of the Forest Pond House, with its single source of light and bench looking onto the water, offers focus and a place for reflection.”
Click on any image to start lightbox display. Use your Esc key to close the lightbox. You can also view the images as a slideshow if you prefer ![]()
