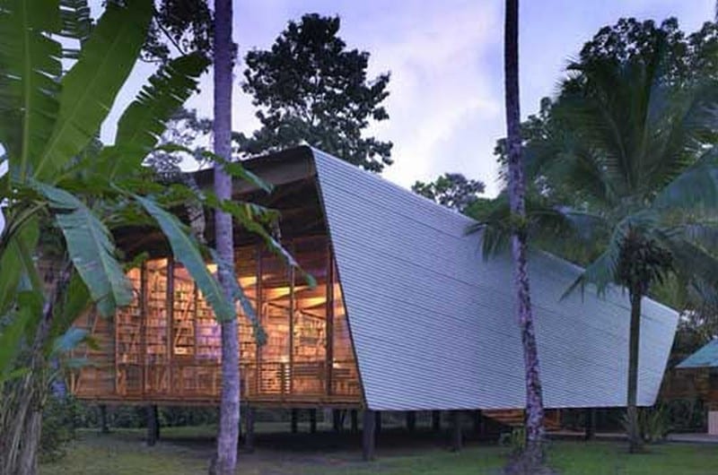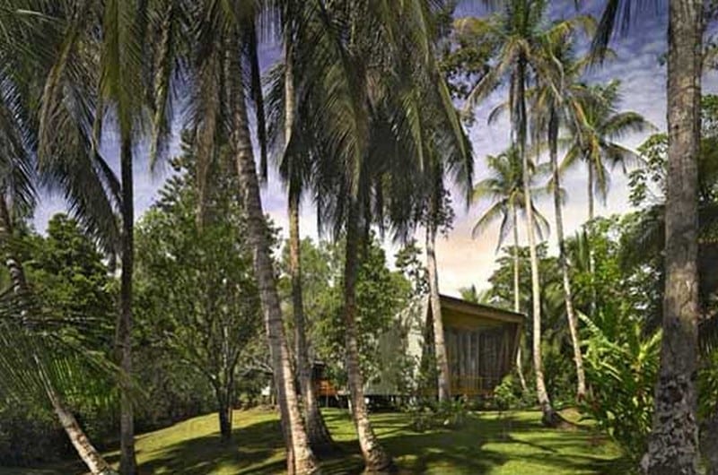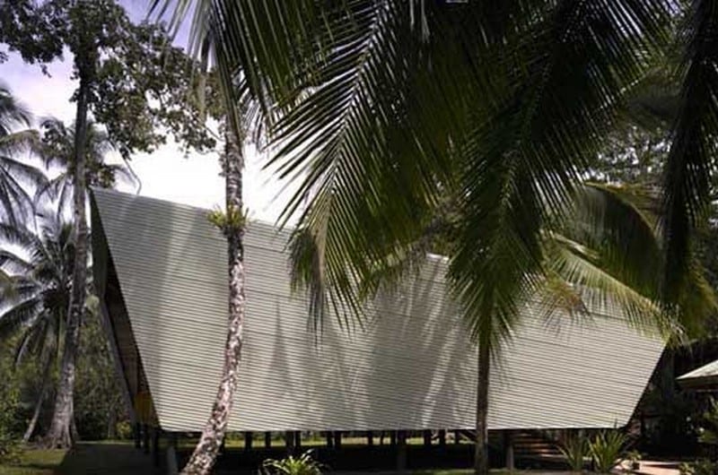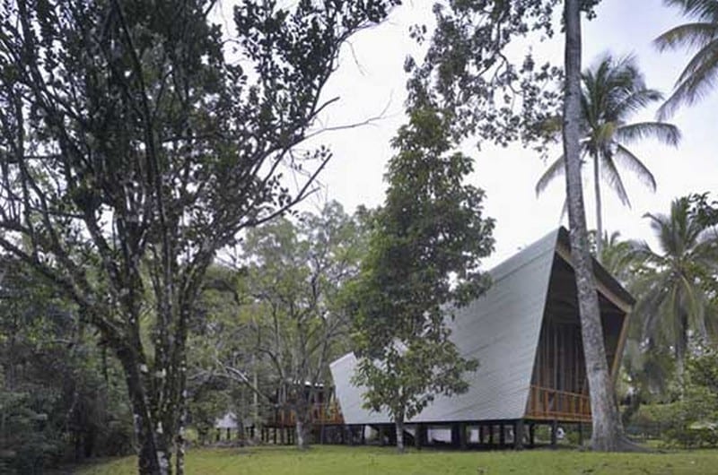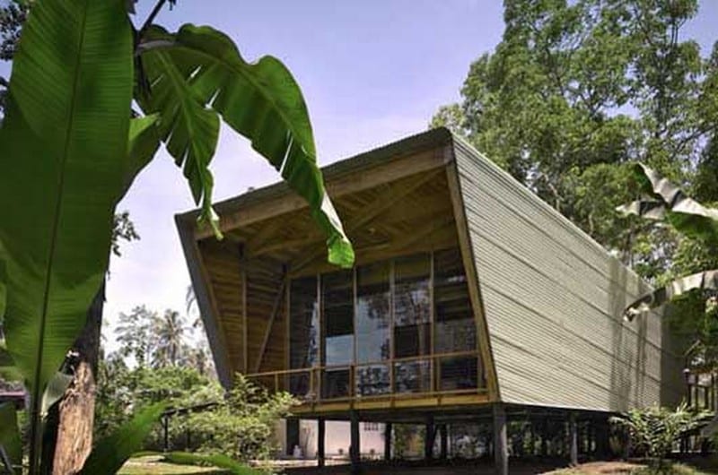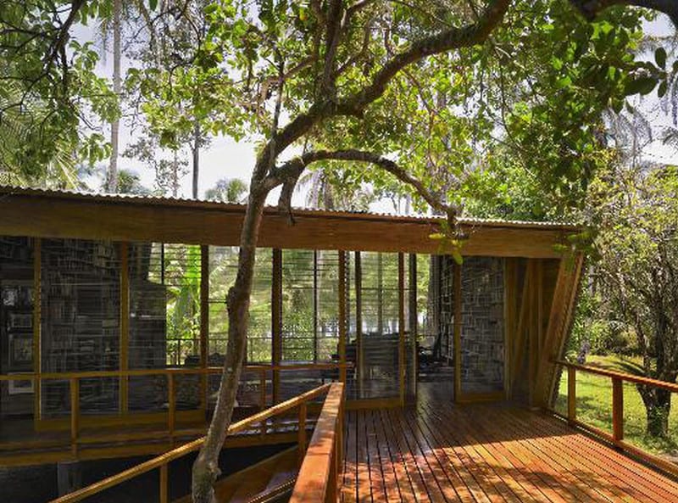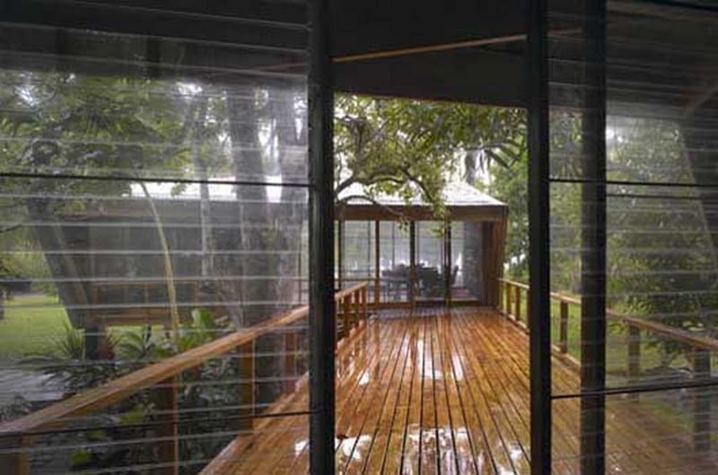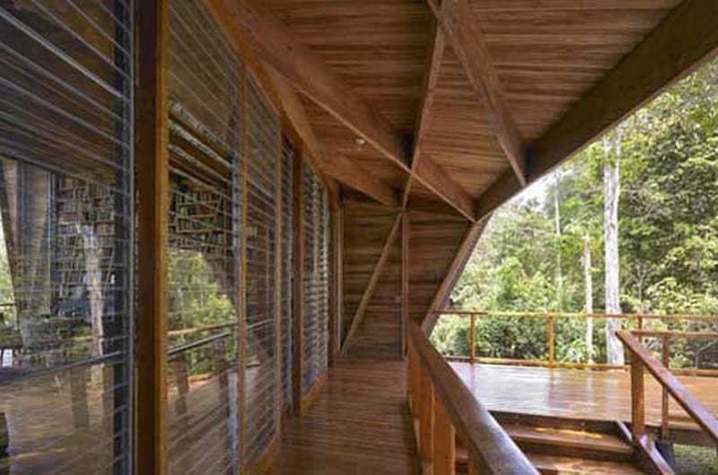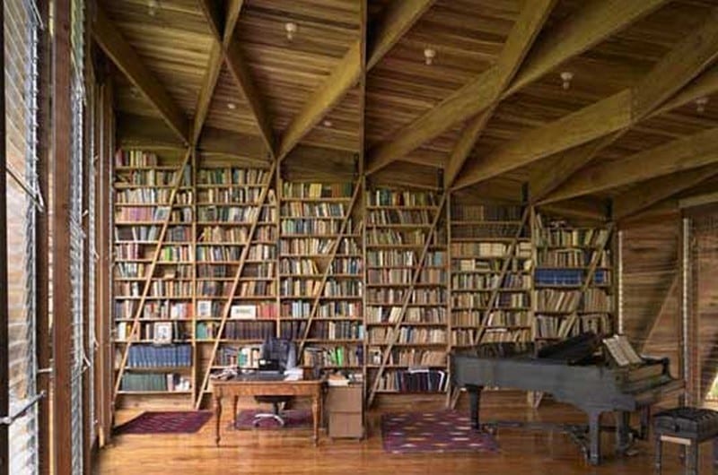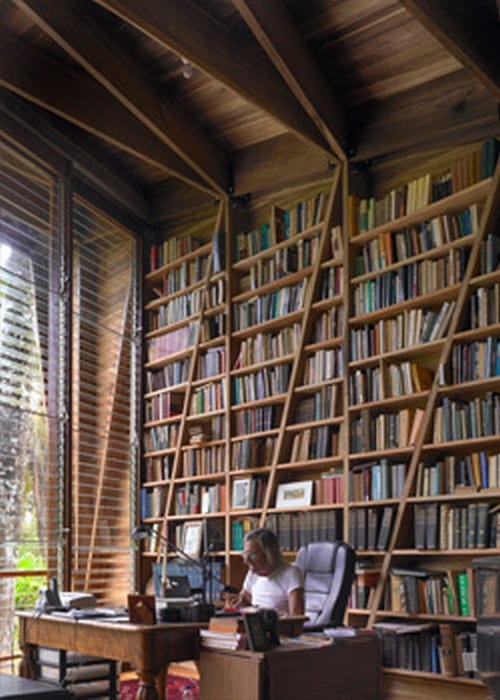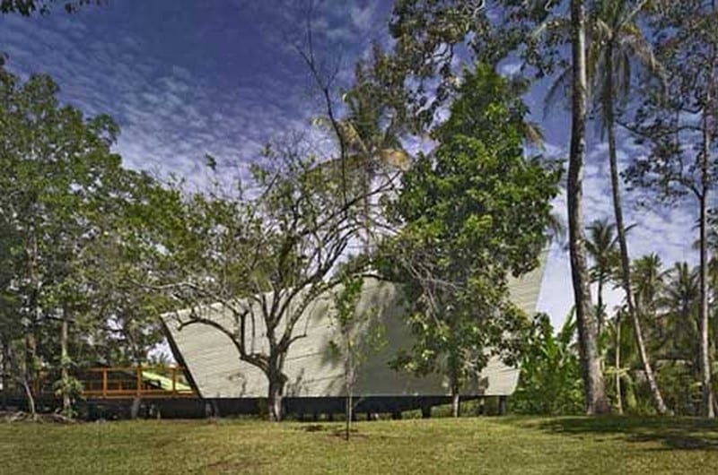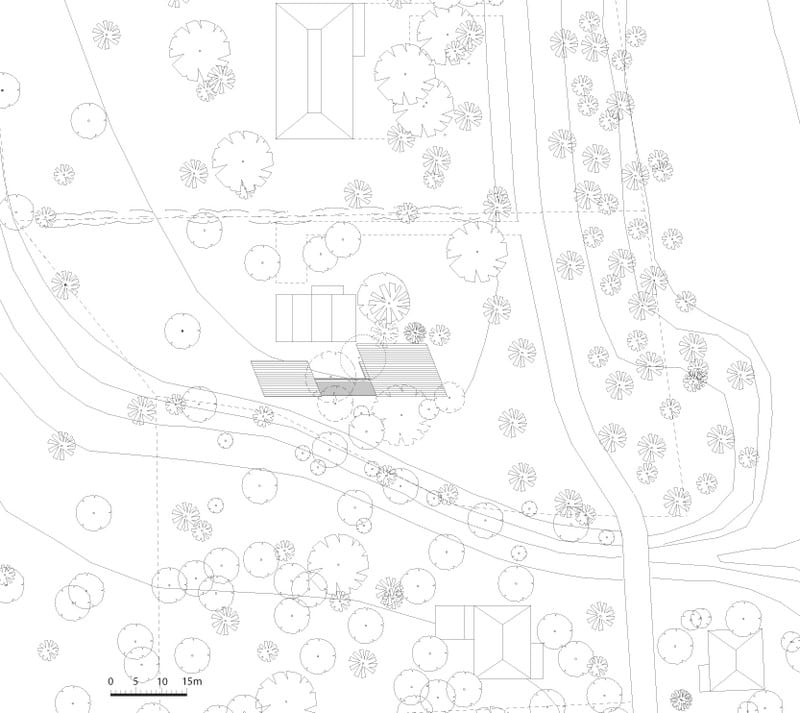Last Updated on April 5, 2018 by teamobn
Beachfront Cahuita Costa Rica – Gianni Botsford Architects
Year Built: 2007
Surely, one of the toughest gigs an architect must face would be designing a home for his father. But in this instance, Keith Botsford, a writer, gave free rein when he decided to retire from Boston, USA to Costa Rica. The over-riding requirement was a home for the owner’s 16,000 books and grand piano!
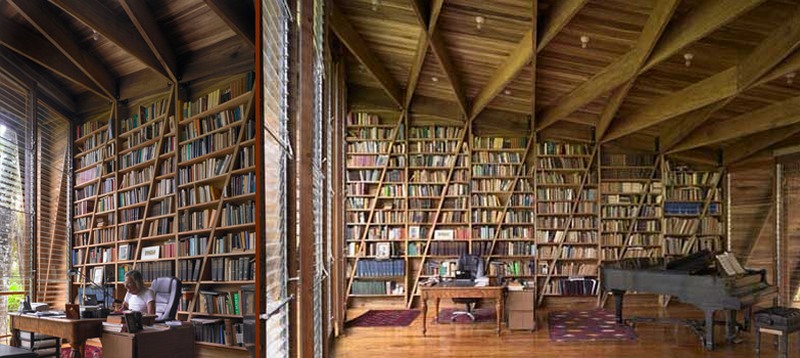
The architect’s design philosophy is to “create an architecture of local adaptation; to climate, environment and culture”. The result is this two pavilion addition to an existing home.
The brief included a caveat that none of the existing trees were to be removed. Accordingly, the pavilions, which share a geometry based on a 22° parallelogram, sit snugly between them. The pavilions are similar but not identical. The triangulated laurel frames bring a distinctive quality to their interior. Ten metre roof beams provide a column-less interior. with light and ventilation being provided by floor to ceiling louvred glass windows. Inspired by old indigenous techniques associated with modern technology and design, the pavilions use local timbers for framing and are wrapped in corrugated iron.
The pre-existing house still houses the kitchen but otherwise is now guest accommodation with the two new pavilions catering to Keith’s key pursuits: sleeping and writing. Open at either end and linked by a raised deck, the bedroom overlooks the jungle and the writing studio the sea.
Awards:
- Lubetkin Prize 2008, Winner
- RIBA Award 2008, Winner
- RIBA International Award 2008, Winner
- Chicago Atheneum International Architecture Award 2008, Winner
- IstructE Structural Award Community and Residential Structure 2008, Winner
- World Architecture Festival 2008, Shortlisted
- AIA (UK) Excellence in Design Award 2009, Winner
- AR House Award 2010, Runner-up
Click on any image to start lightbox display. Use your Esc key to close the lightbox. You can also view the images as a slideshow if you prefer ![]()

