Last Updated on October 30, 2025 by teamobn
Contents
Starkville, United States – archimania
Built Area: 60.20 m2
Year Built: 2018
Nash Tiny House sits on a clearing, surrounded by tall trees. It’s a white structure that visually stands out in a forest – modern but not out of place. The house features the perfect blend of timber, metal, and concrete.
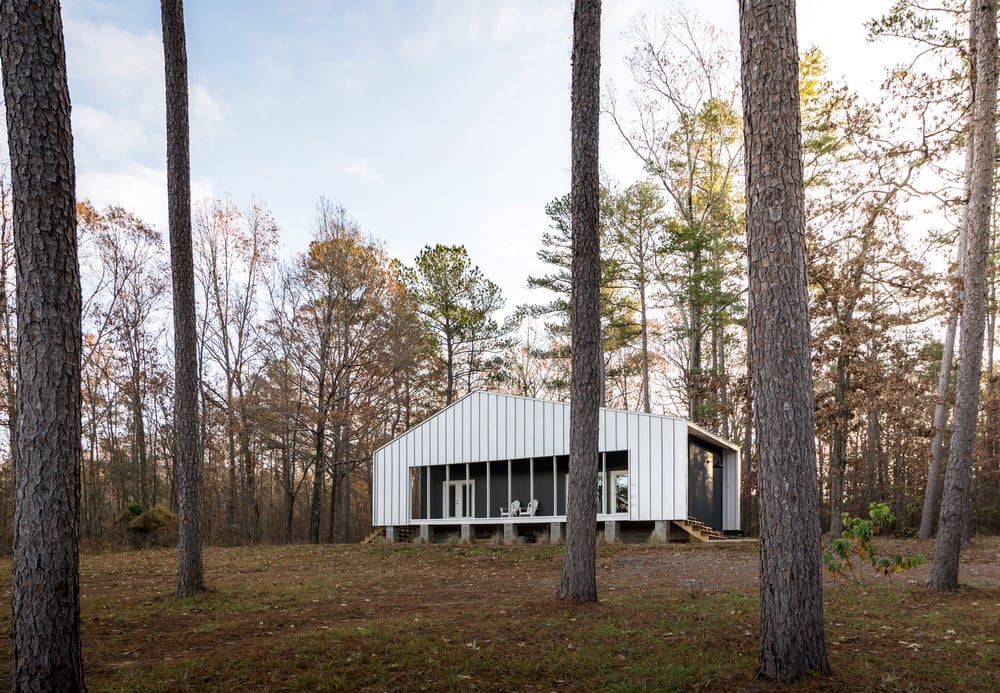
The house is mostly used during the weekends, when the homeowners visit their daughter in college. It pretty much looks like an ideal weekend retreat, away from the hustle and bustle of city life. With unrestricted access to its surroundings, the inhabitants are treated to views of the forest and a pond.
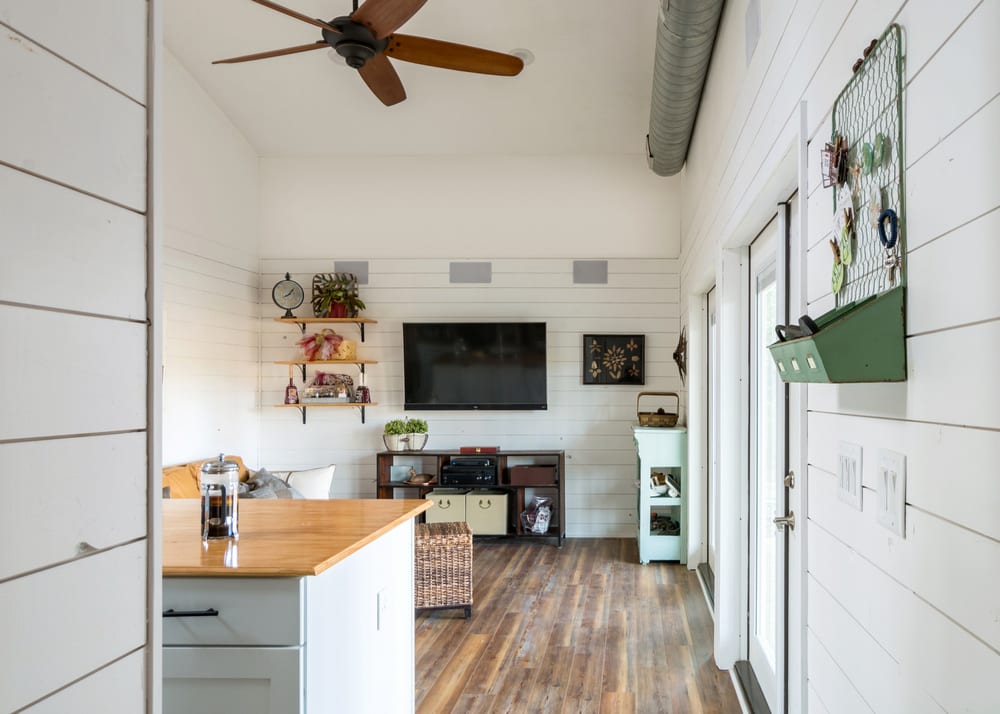
Standing on several columns of concrete and elevated off the ground, the house appears to float when viewed from a distance. This gives the home a contemporary feel. The interiors are charming and cozy, with stark white walls, which evoke a cottage-like ambiance.
Notes from the Architect:
Nash Tiny House serves as a weekend home for a couple while visiting their daughter in college. The house is located on unused family property outside of Starkville, MS, and is sited in the exact location as a fishing trailer that belonged to the client’s father. This location takes advantage of a natural clearing in the pines and offers western views of the pond. Outside of typical living spaces, the clients requested a sleeping loft and prominent porch.
The design situates one continuous roof and wall plane, with a single ridge at the sleeping loft, around the volume of interior spaces. The full-length porch sits in the space created between these two elements. Metal panels, pressure treated wood, and concrete masonry units were selected as exterior materials for durability and low maintenance required between sometimes infrequent visits.
Click on any image to start lightbox display. Use your Esc key to close the lightbox. You can also view the images as a slideshow if you prefer.
Exterior Views:
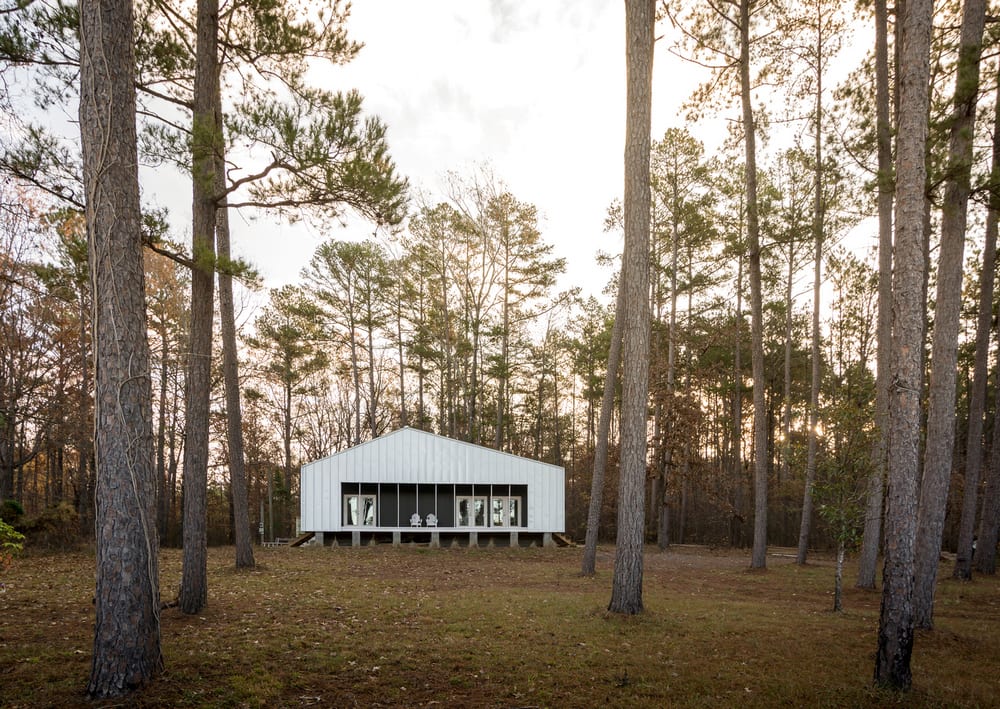
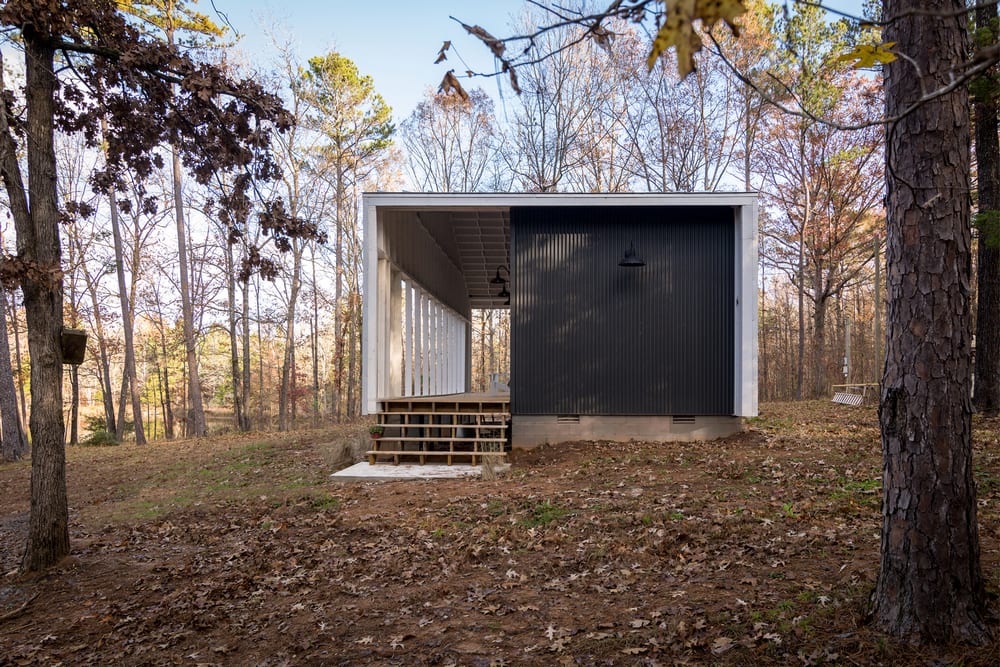
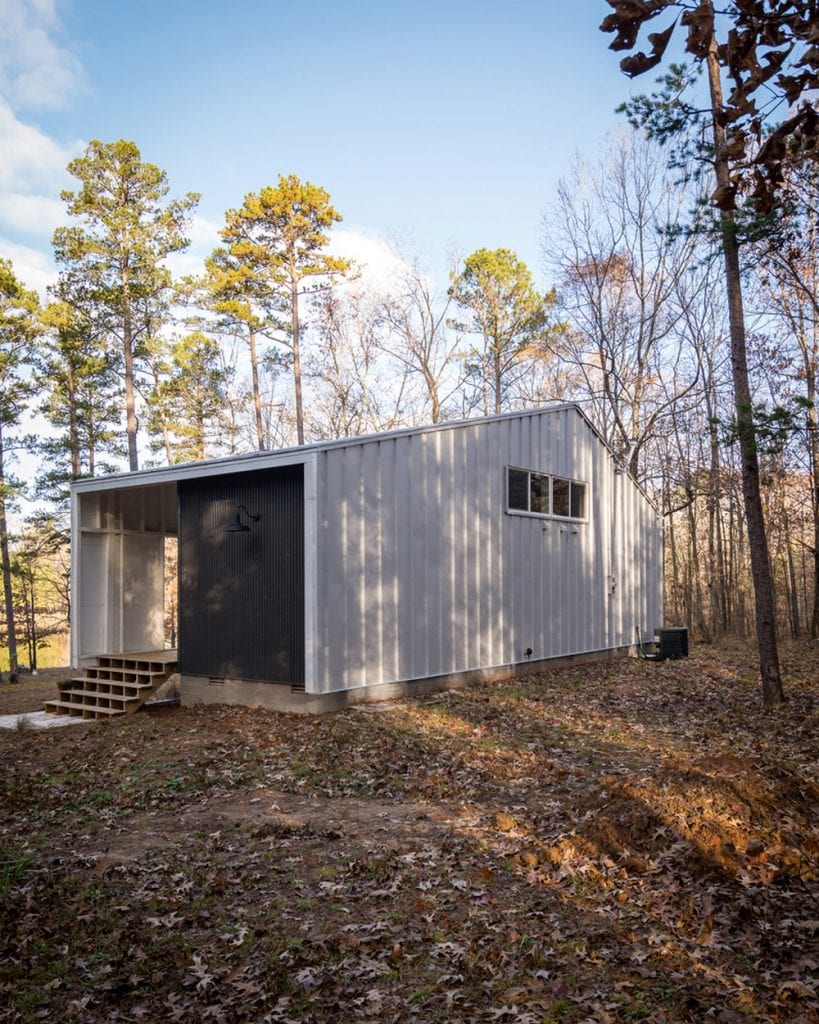

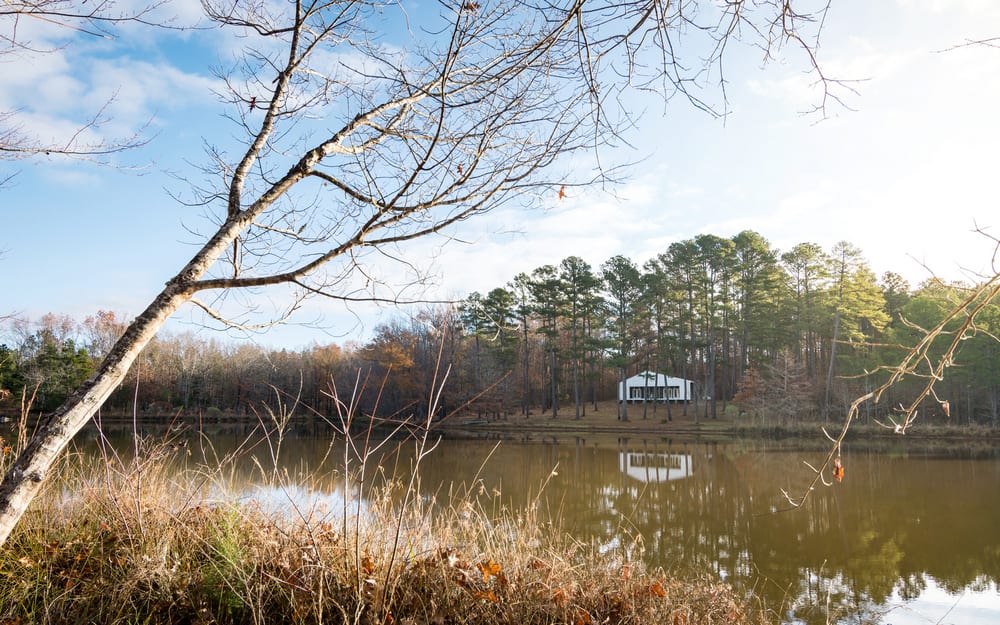
Interior Views:
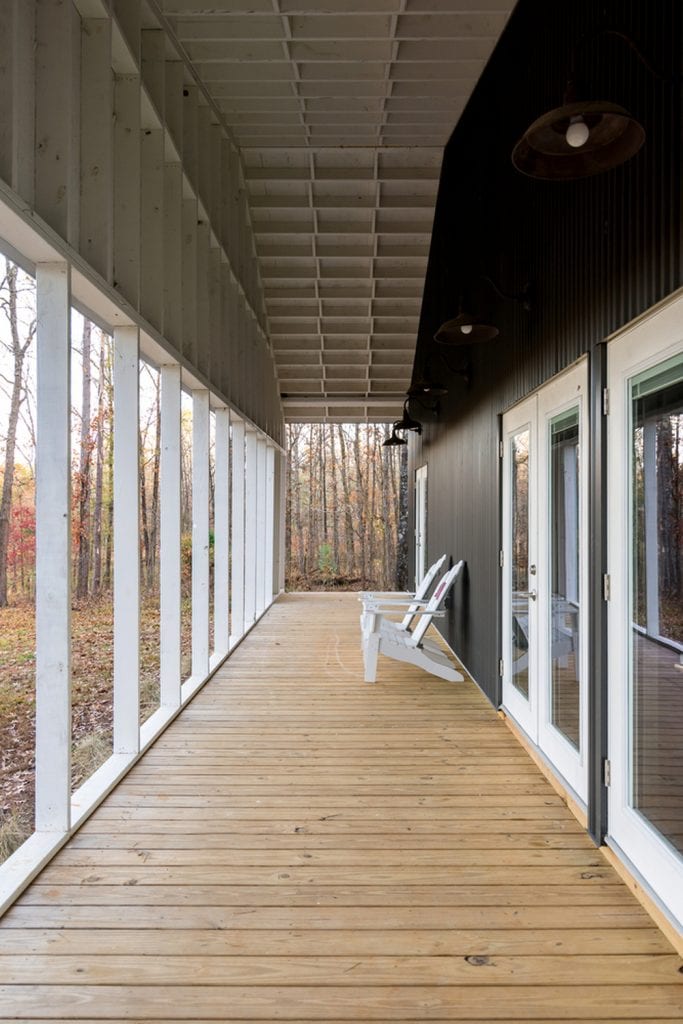
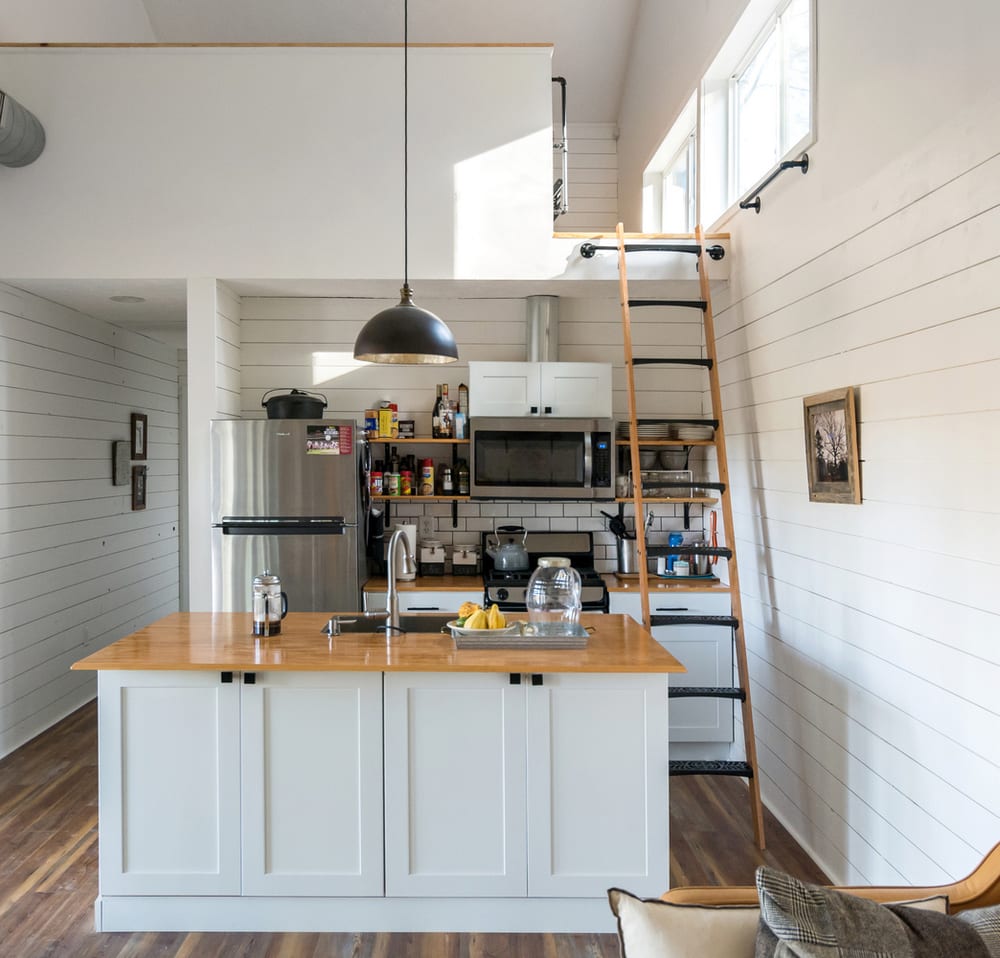
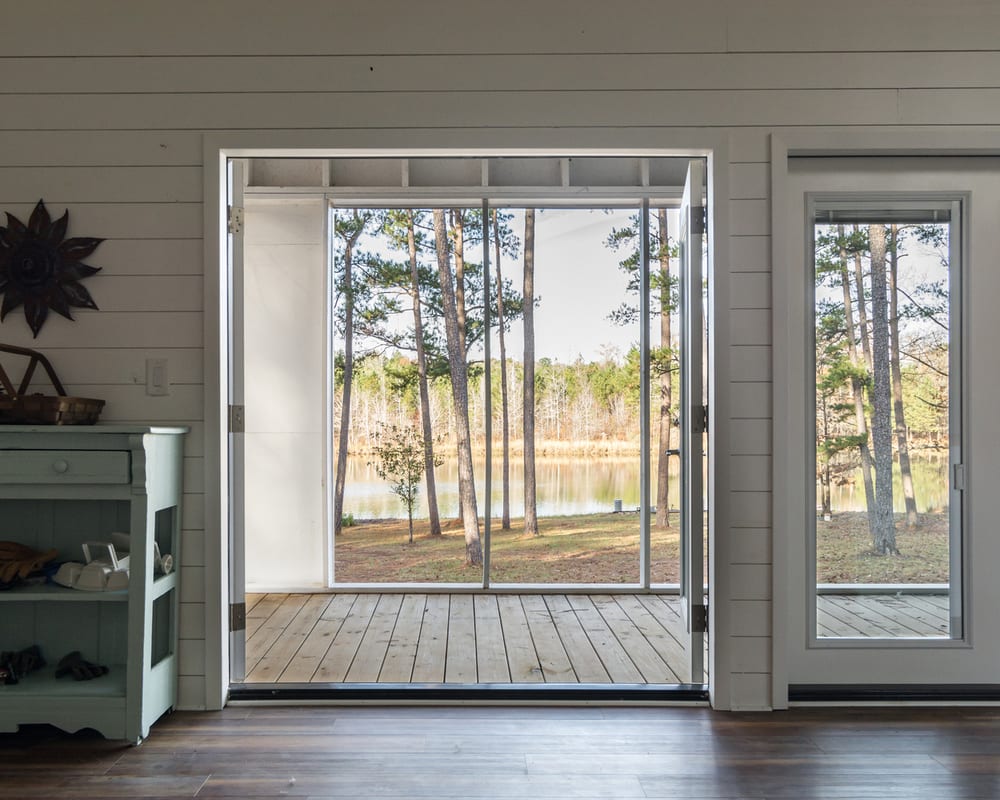


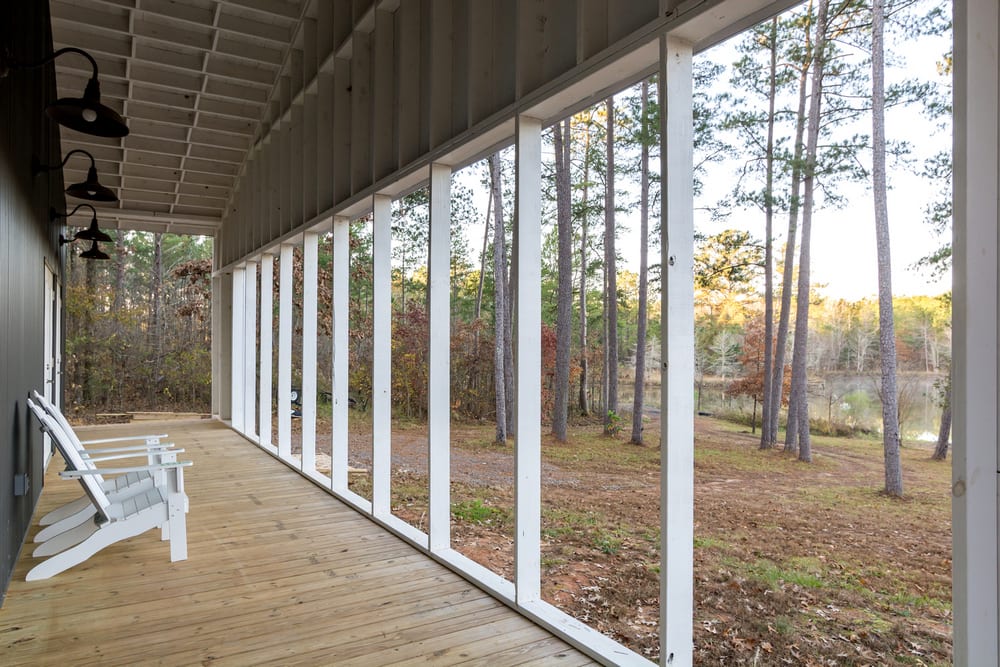

Drawing Views:


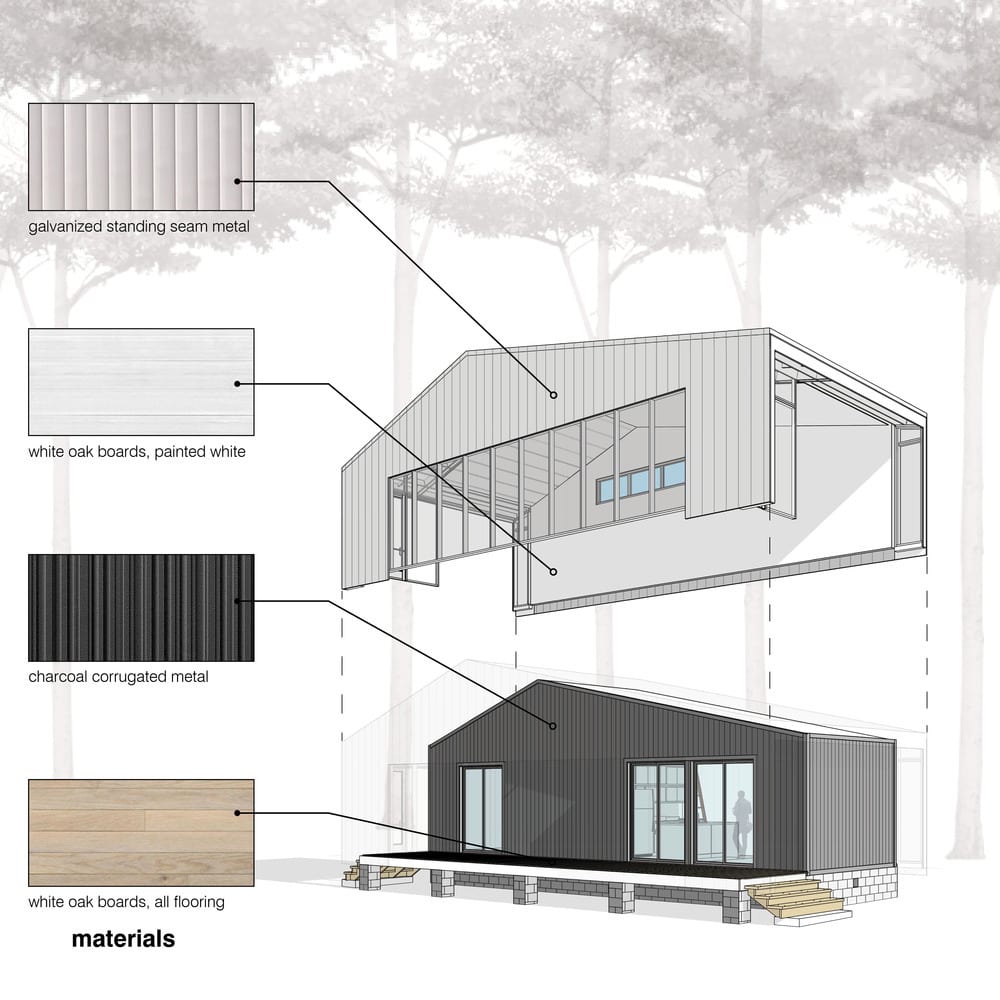
Finland’s Cabin K evokes the same feel as Nash Tiny House…






