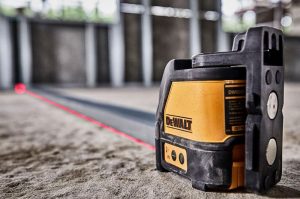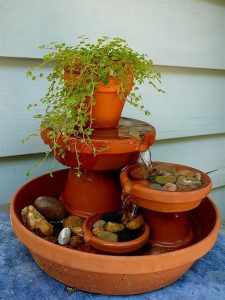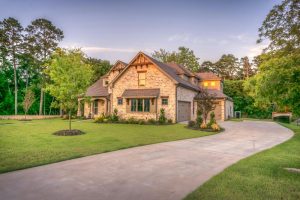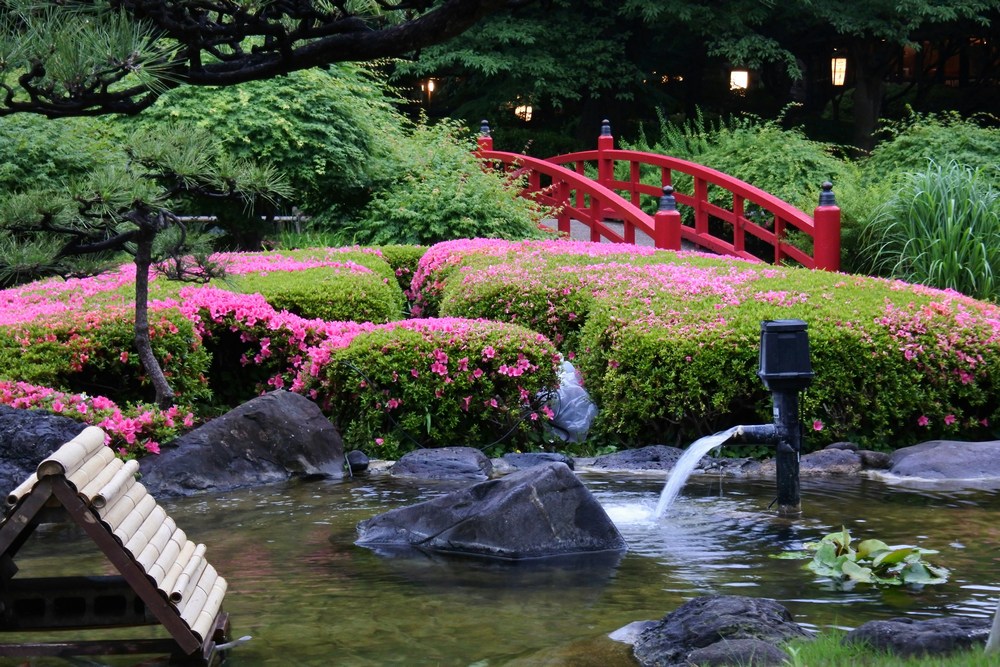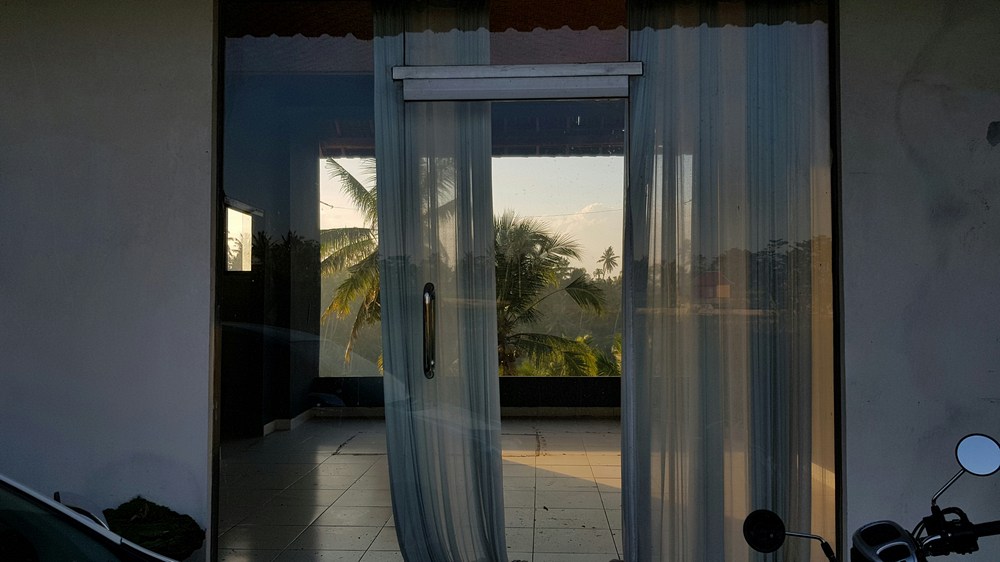Last Updated on February 8, 2018 by teamobn
Smilovci, Dimitrovgrad municipality, Serbia – Modelart Arhitekti
Project Year : 2017
Developed Area : 111.0 m2 ( 1198.8 Sq ft2 )
Photographs : Stefan Ivković
Smilovci is an unassuming little village in Serbia. According to data from the 2011 census, their total population is 114. For the most part, nothing had been heard about it not until this piece of architecture caught the attention of the world.
The structure is an old family house that needed reconstruction and extension to meet the functional requirements of the owners. Much work was done – landscaping, roof replacement, and building expansion, among many others.
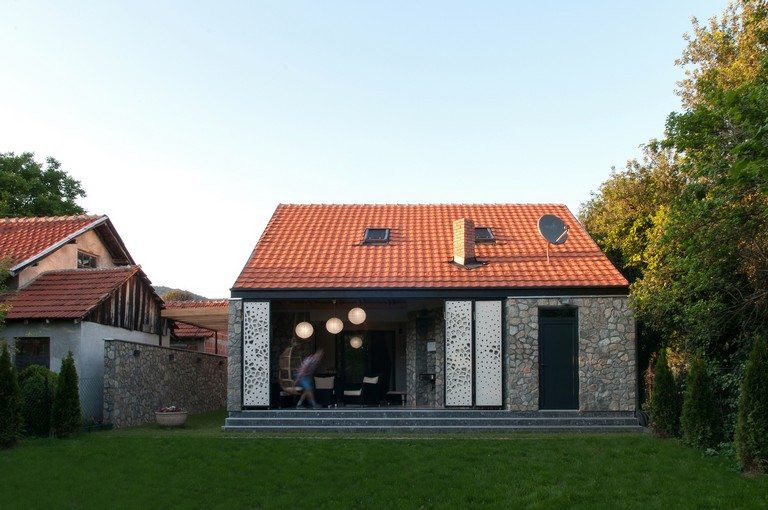
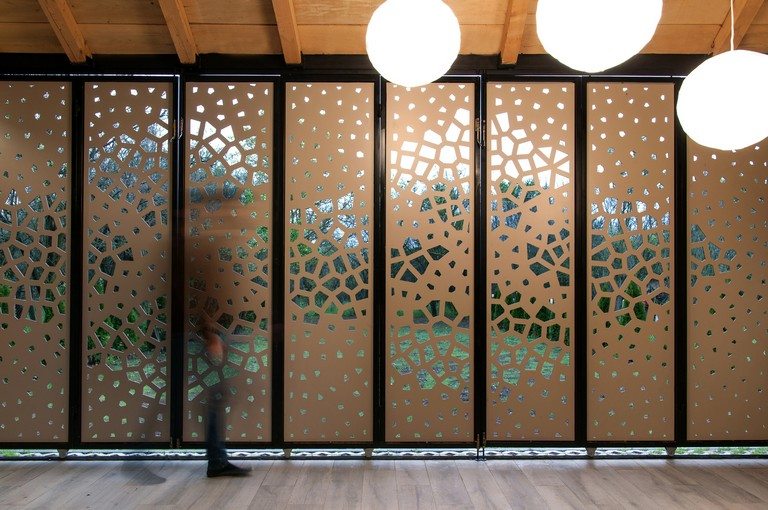
The new home is a huge upgrade with nary a trace of the old one. The use of complementary materials gave the house a holistic, unified look.
Notes from the architect:
The main challenge when reconstructing and extending the old family house into a holiday house was utilising the existing local advantages – natural and built environment. The plot is located in low-urbanized area by the local road Smilovci – Protopopinci, at the foot of Stara Planina Mountain, near Smilovci Lake.
Existing house, although constructively preserved, functionally didn’t meet the needs of the client, so it had to be adapted and extended. In addition to replacing the old roof construction and expanding the building to the backyard, landscaping was also renewed, at the entrance to the plot, as well as in the backyard.
Functionally, house is divided into ground floor (containing living room, kitchen with dining room, and terrace), and loft (with three bedrooms and bathroom). The access to the house is on the northern side, while the southern side of the existing house is extended with a terrace, which is an inter-space between the interior and backyard. Extended parts of the ground level are cladded with stone tiles from local quarry. The upper level is partly covered with wooden planks, making an interaction with gables on surrounding houses, which are usually covered with wood.
On the outer side of the terrace, there are mobile perforated panels, with function of sun protection. These panels are perforated using digital design and fabrication, inspired by geometry motifs of ćilim, traditional carpet from East Serbia. In this way, the play of light and shadows is enabled, creating different light effects on the inside surfaces.
Click on any image to start lightbox display. Use your Esc key to close the lightbox. You can also view the images as a slideshow if you prefer ?
Exterior View :
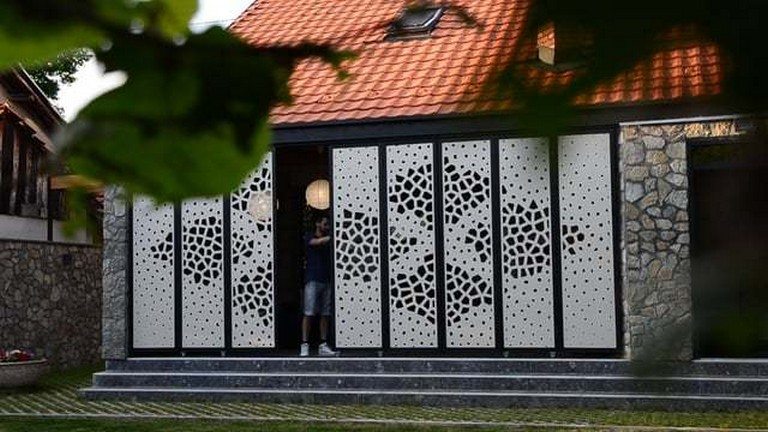

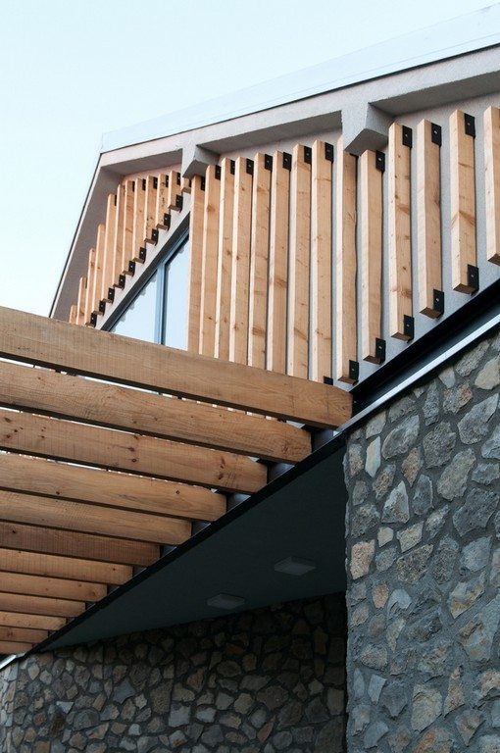


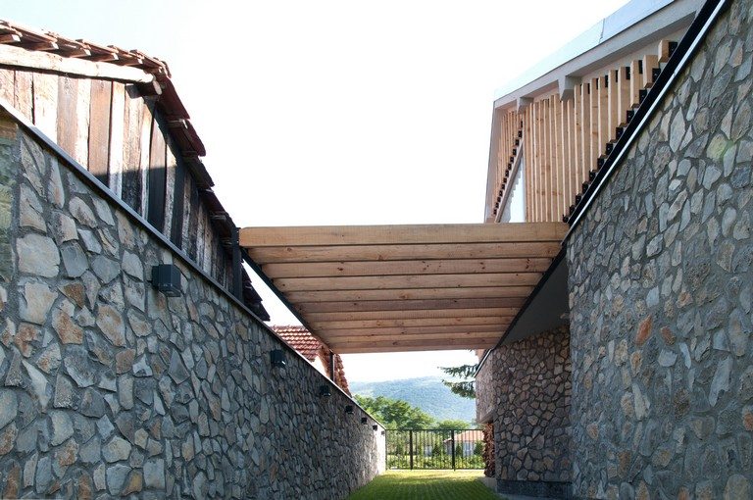
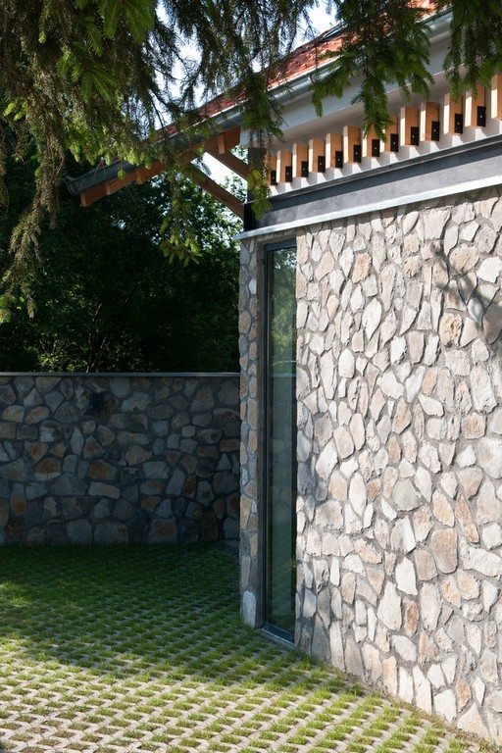
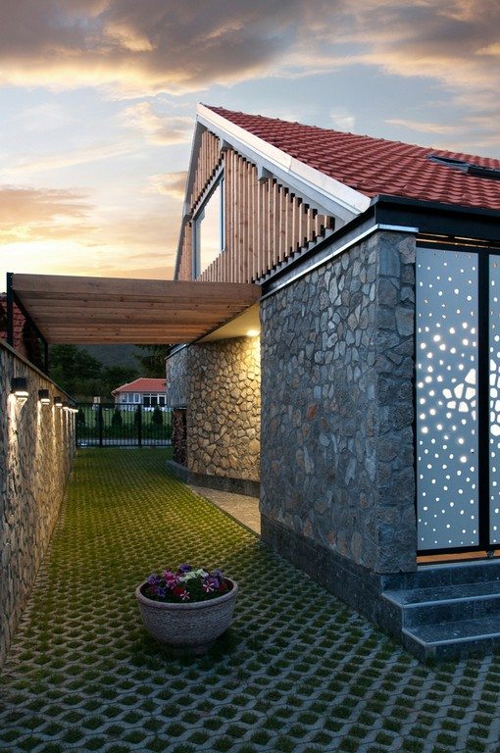
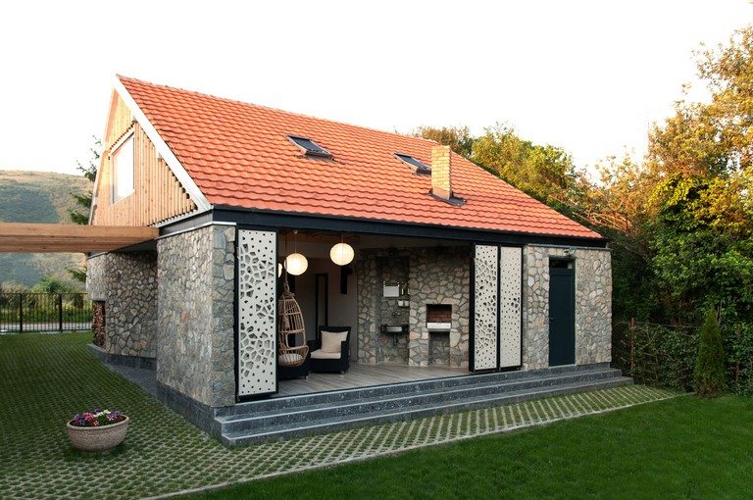
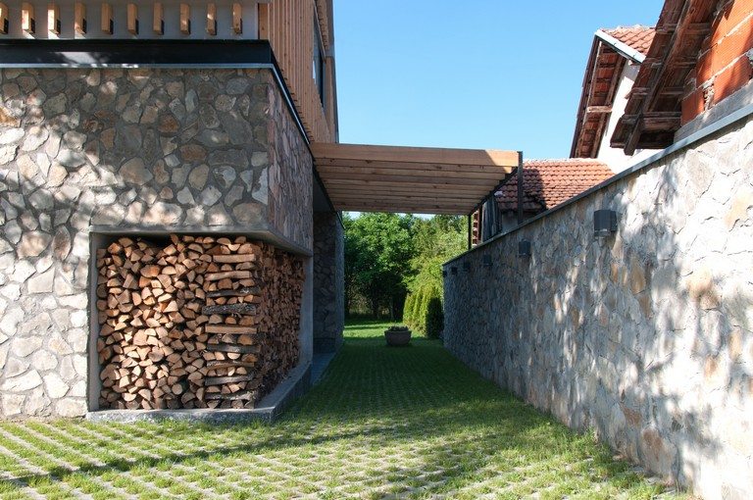
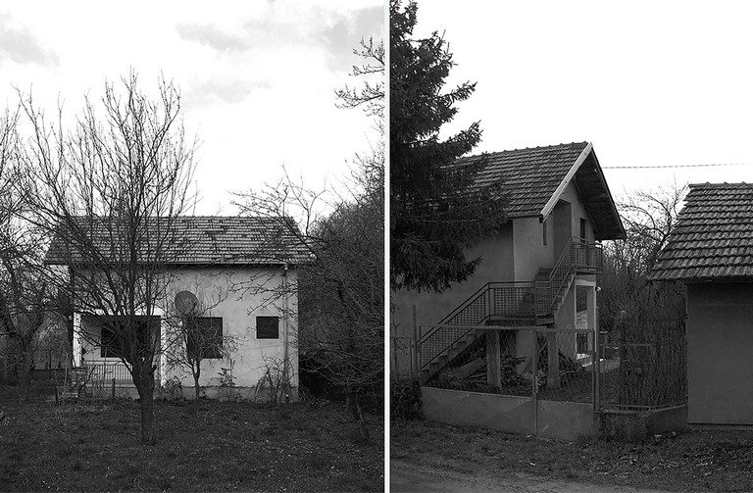
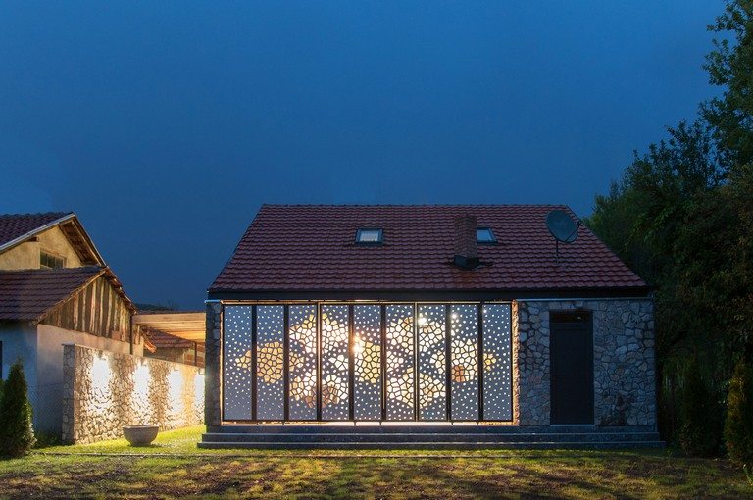
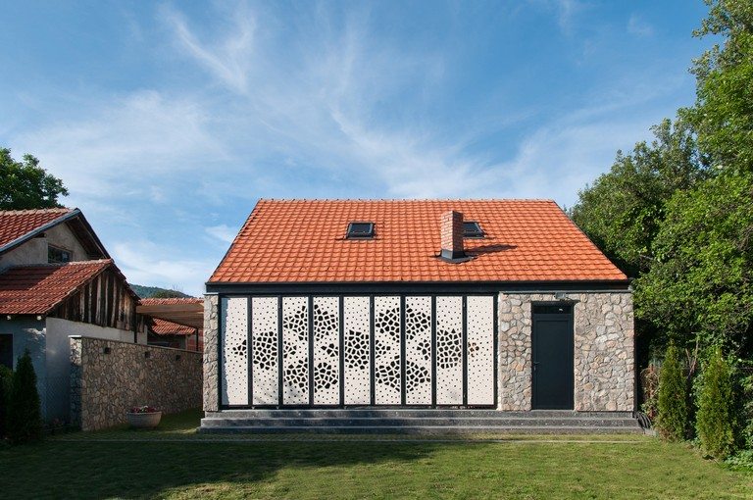
Interior View :
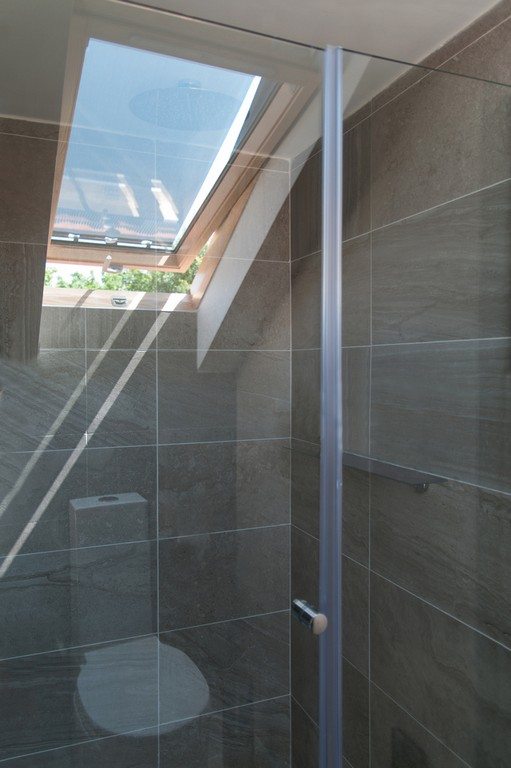
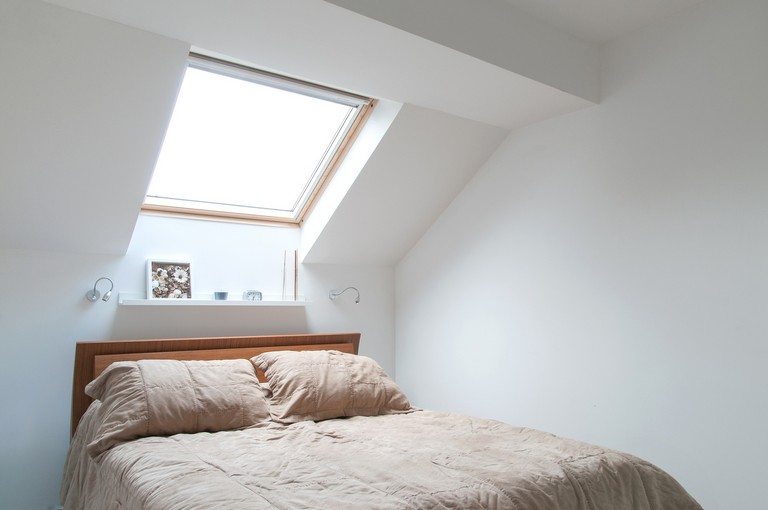
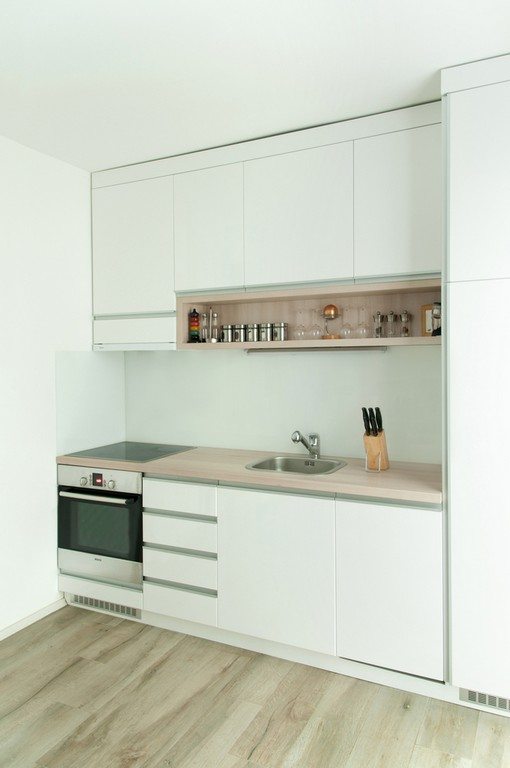
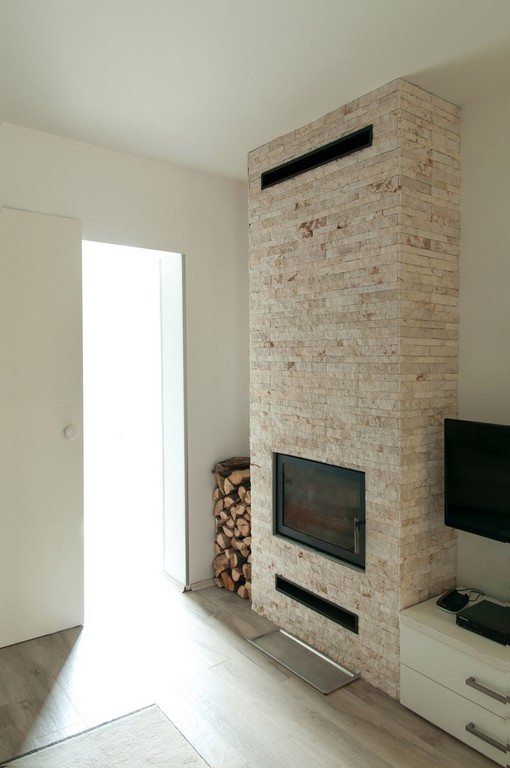
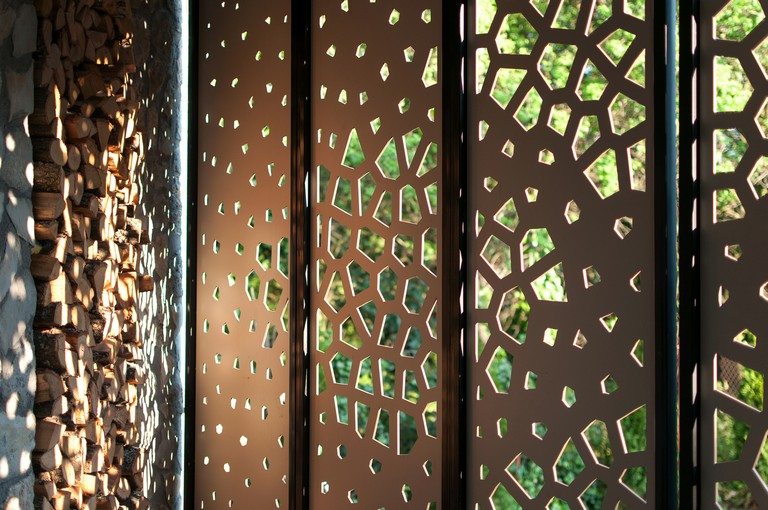

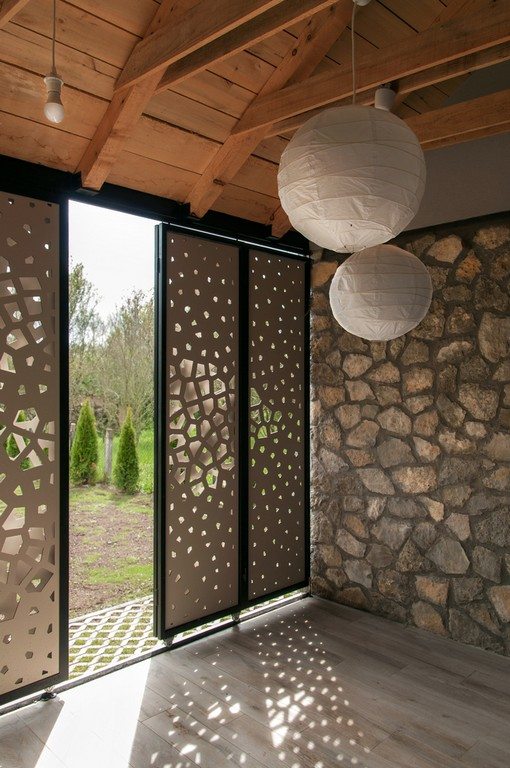
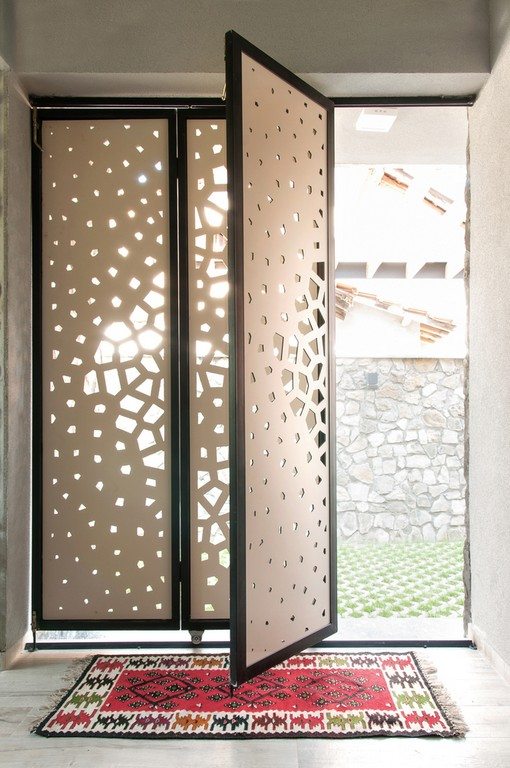
Drawing View :
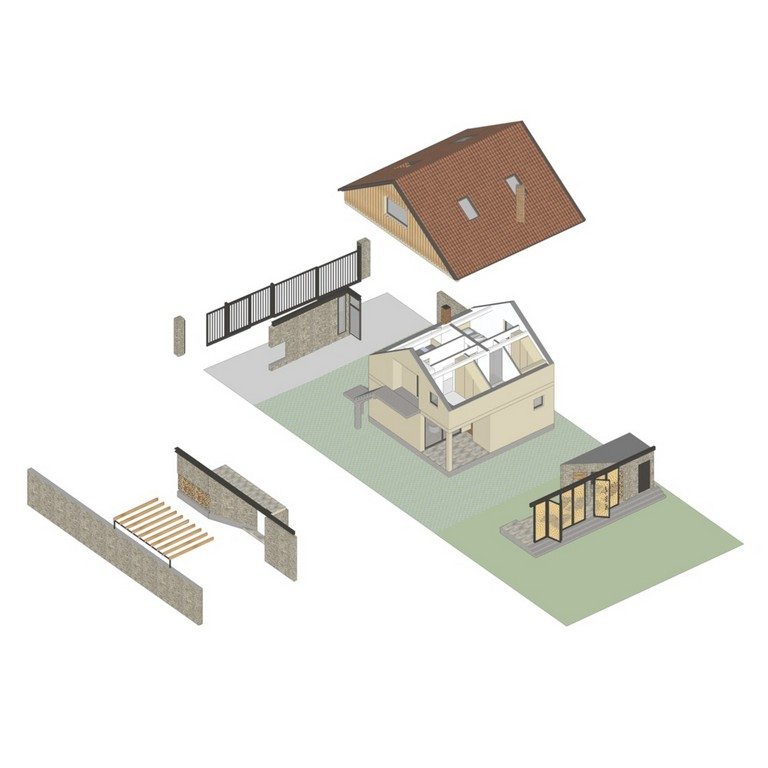
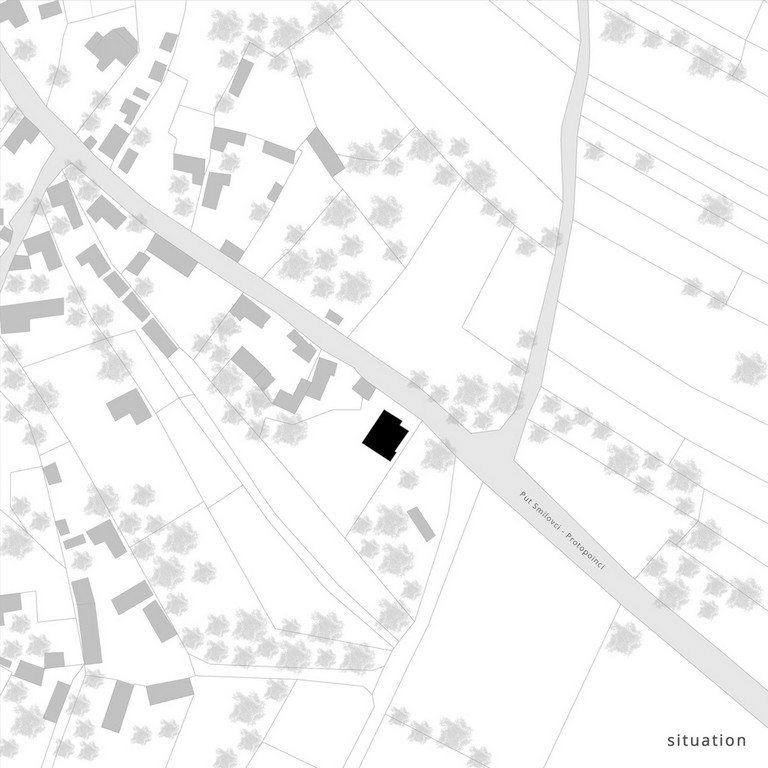
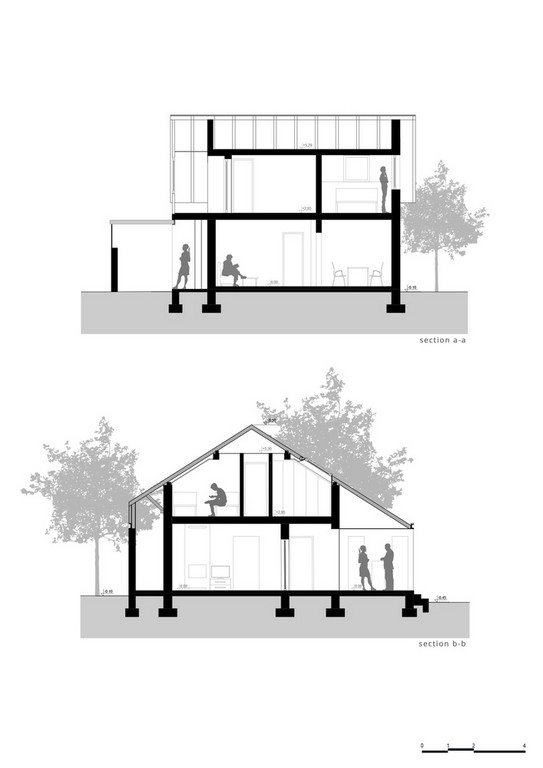
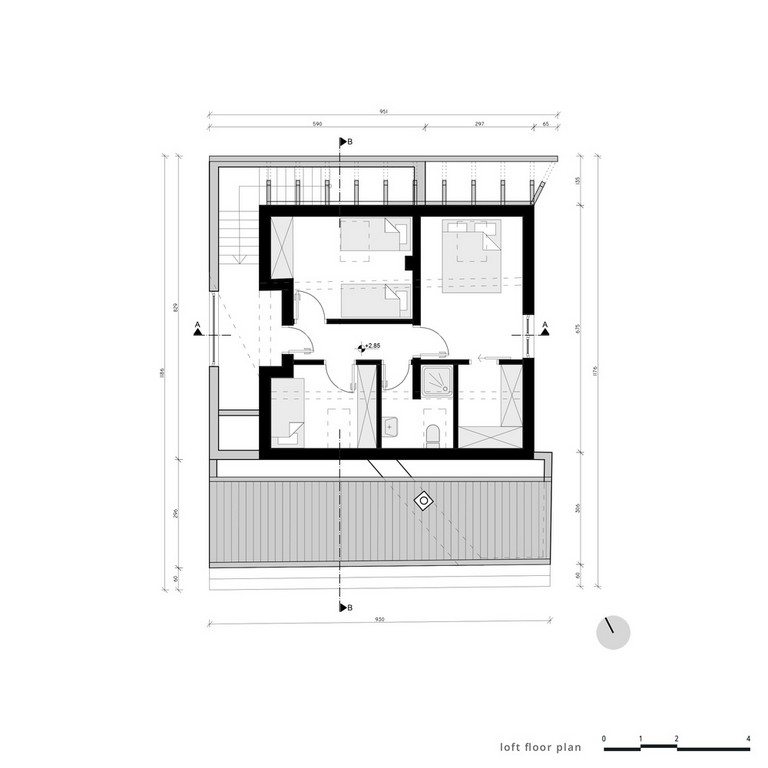

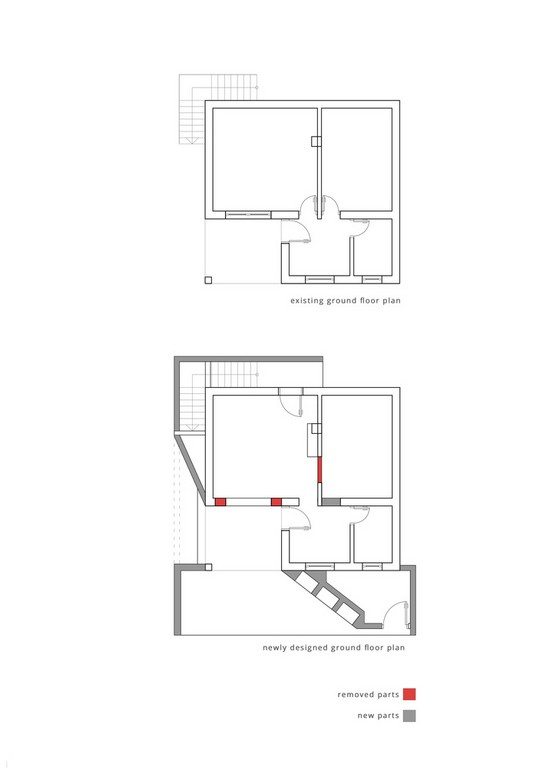
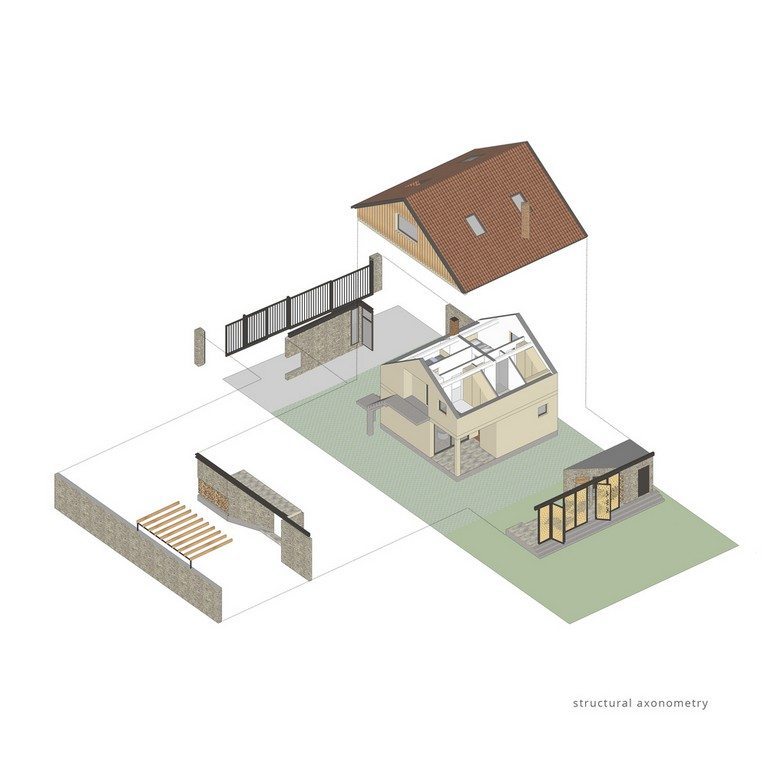
The Haberfield House is yet another interesting reconstruction and extension project that you may want to check out.

