Last Updated on March 4, 2025 by teamobn
Tree architecture is the art and science of designing buildings and other structures using trees as the primary structural element. Tree architecture can be used to create a variety of different structures, including homes, offices, museums, and even bridges.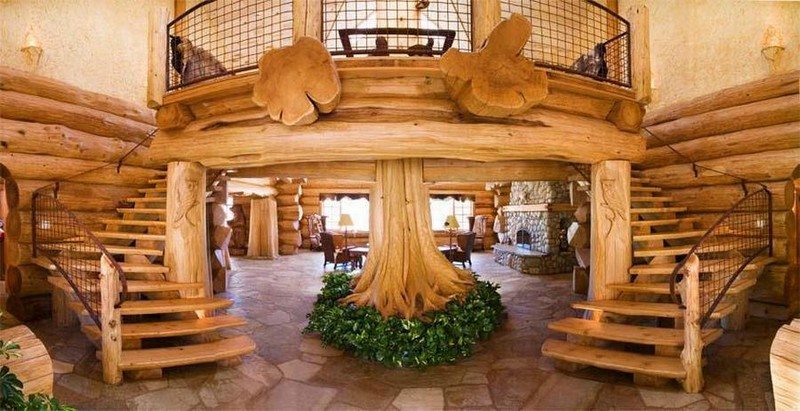
The concept of using ‘whole trees’ or parts thereof has multiple benefits. Of course, there is the visual impact of tree architecture, but did you know that natural timber is significantly stronger than milled timber?
This is due to the fact that milled timber is cut from larger pieces of wood, which weakens the overall structure. Natural timber, on the other hand, is cut from smaller pieces of wood, which results in a stronger overall structure. In addition, natural timber is also cheaper if you are able to source it.
The timber can be used as nature shaped it or can be moulded using heat and steam. Both retain their natural beauty and strength. Any conventional timber finish can be used including oils, stains and paints.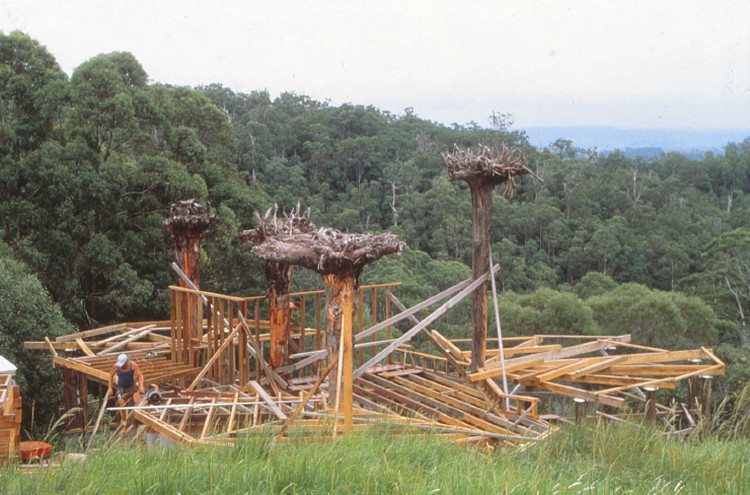
Here are a few images of tree architecture to get your imagination working
Creative Whole Tree Architecture Ideas
Stairs
One of the most popular applications of tree architecture is the use of trees to create stairs. Tree stairs are a popular choice for both indoor and outdoor applications, as they can provide a unique and stylish look to any space. 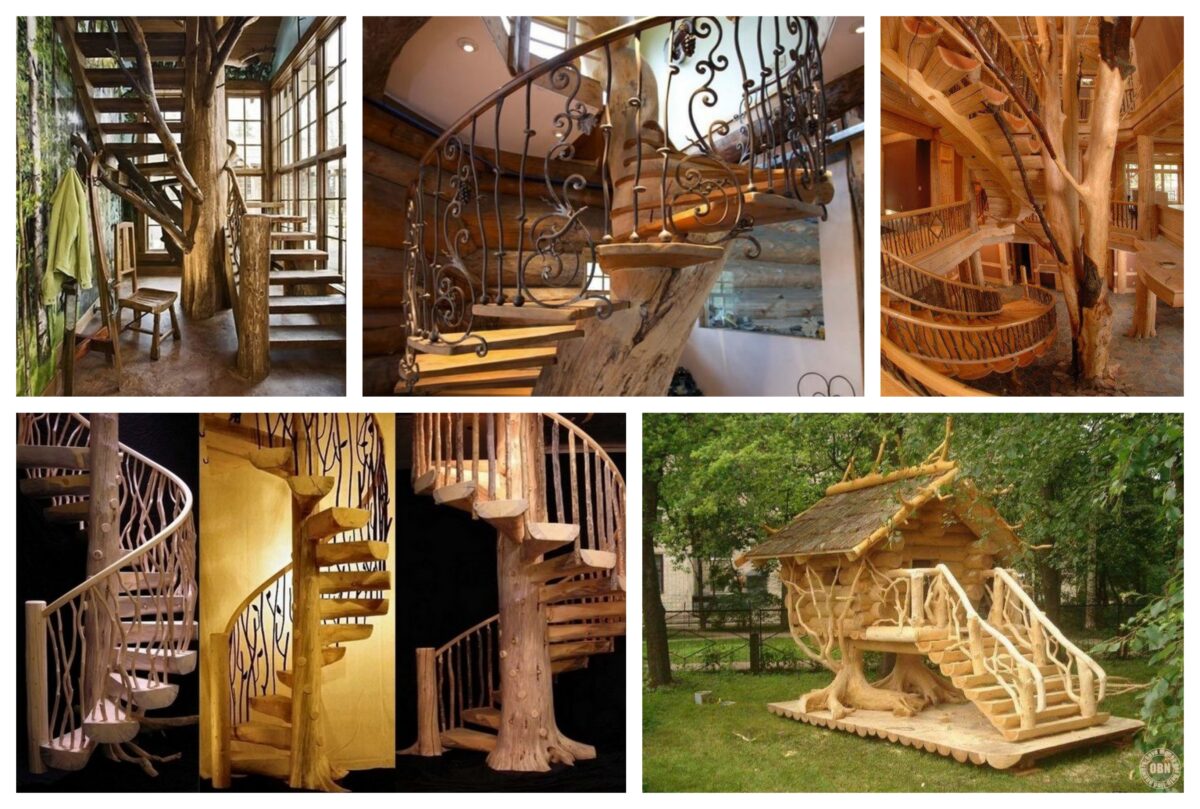
Rustic Bench
The outdoor bench is a staple of tree architecture. Its simple, elegant design can be found in parks and gardens around the world. The bench is a great way to enjoy the outdoors while still being comfortable.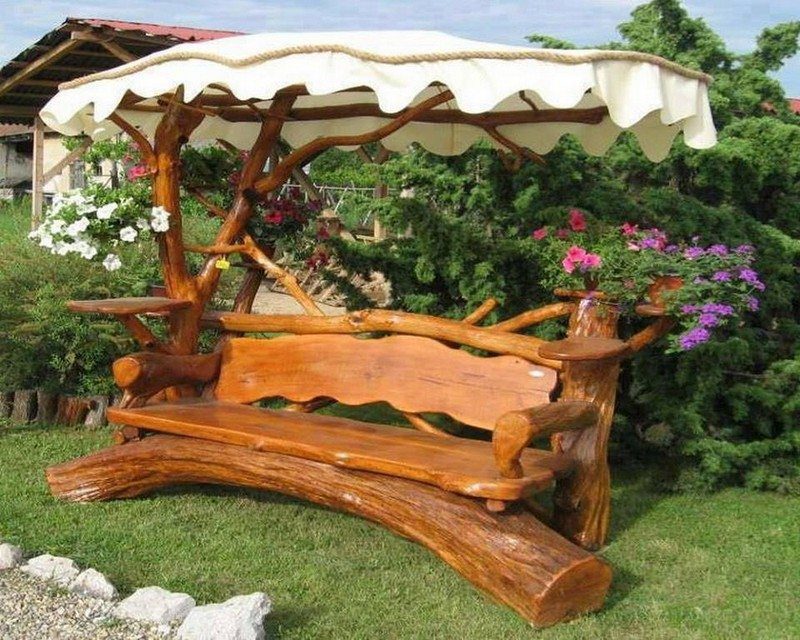
3D Wall Art
When it comes to home decor, there are few things as unique and eye-catching as 3D wall art. And when that wall art is made out of trees, it’s even more special.
Tree architecture is a relatively new field, but it’s one that is quickly gaining popularity. After all, what could be more beautiful than a wall with a whole tree structure?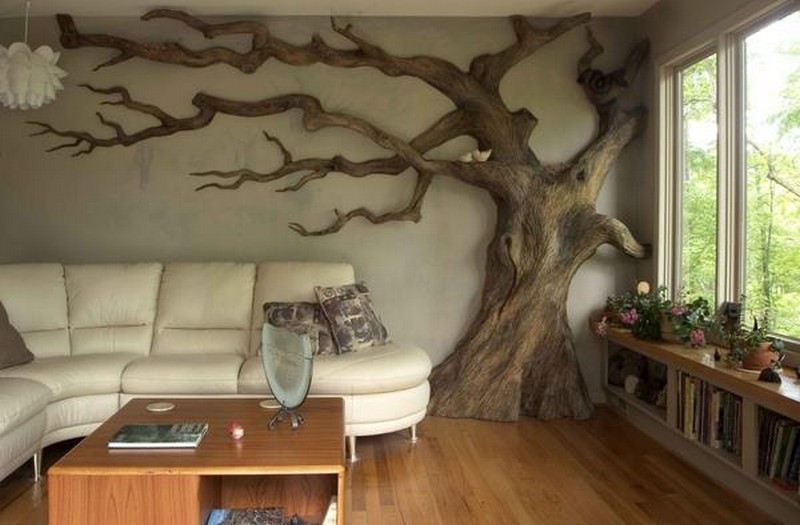
Coat Rack
One way to incorporate tree branches into your home decor is to simply use the branches as a coat rack. This is a great rustic touch to any room in the home. You can simply lean the branches against the wall or door, or mount them on the wall. Either way, your guests will be impressed.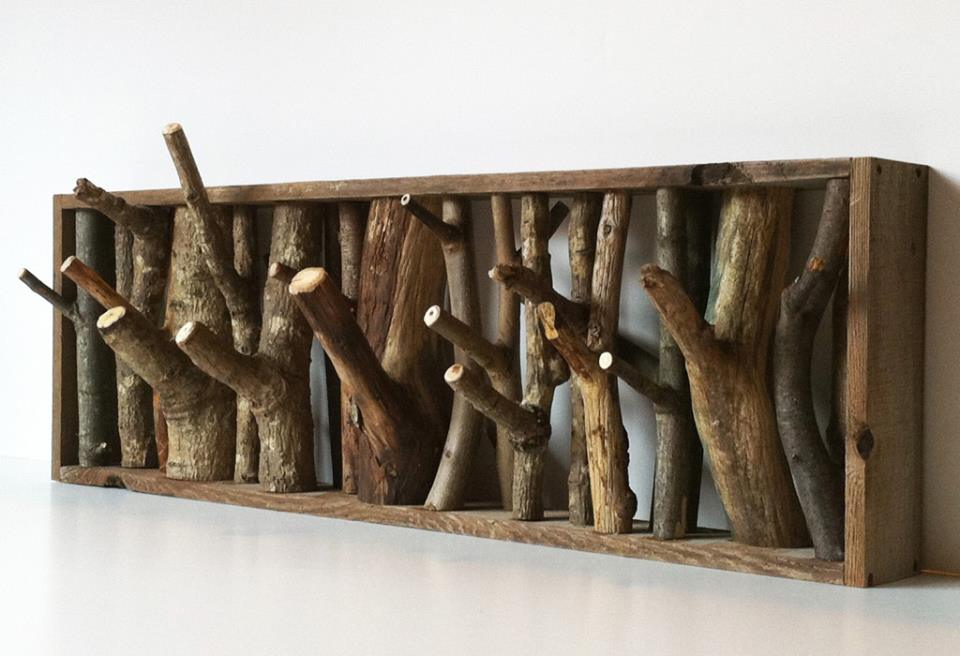
Eco House
Eco-houses are designed to be more environmentally friendly than traditional houses. They are built with sustainable materials, use less energy, and often generate their own power. Eco-houses can help to reduce your carbon footprint and make a positive impact on the environment.
One way to make eco-houses more sustainable is to incorporate whole trees into their design. Trees provide a number of benefits that can help reduce the environmental impact of a home, including providing shade, reducing energy consumption, and creating a more natural look.
Incorporating whole trees into eco-houses can also help to create a more natural look and feel. Trees can provide a sense of tranquillity and peace and can help to connect a home with its surroundings.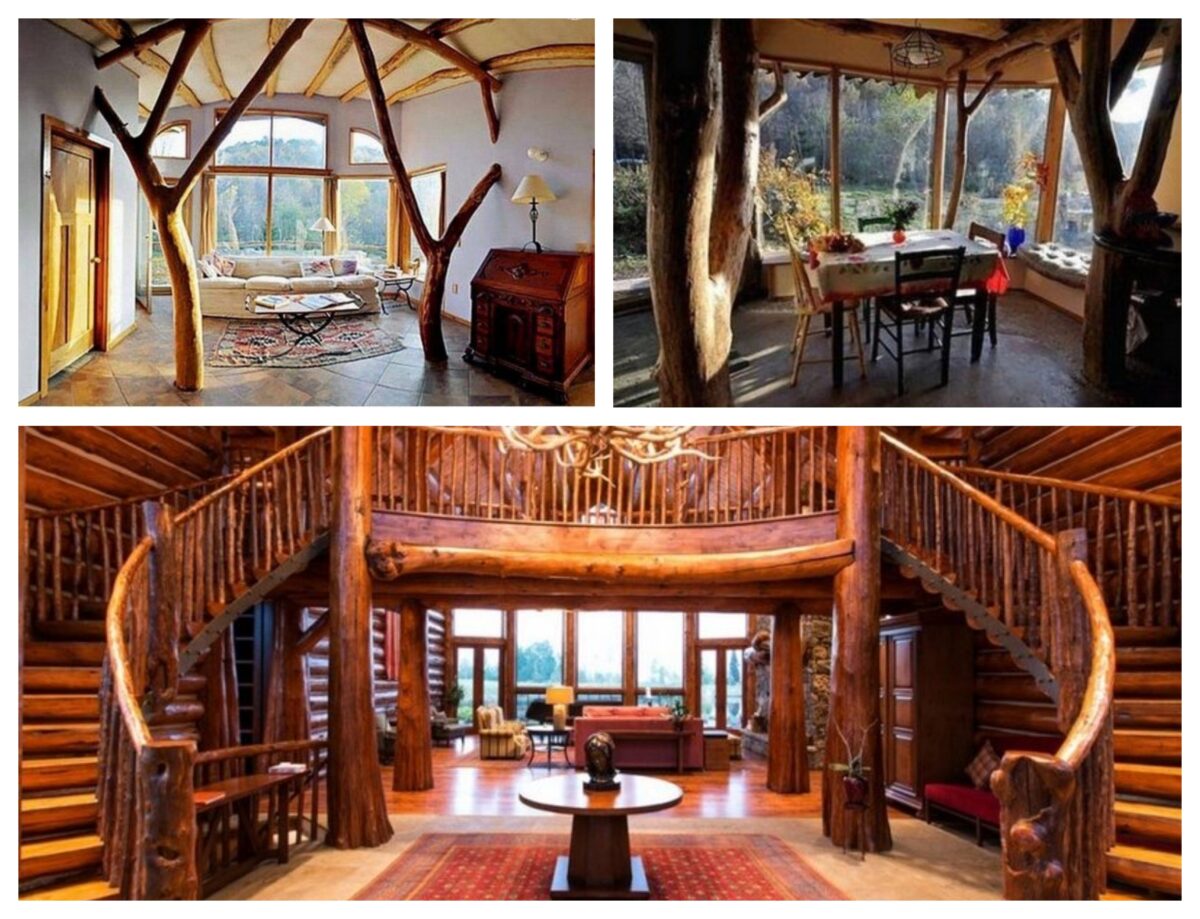
Beds
When planning the layout for your master bedroom, consider incorporating a bed that is built around or incorporates a whole tree. This can create a unique and beautiful focal point for the room, as well as provide you with a rustic bed.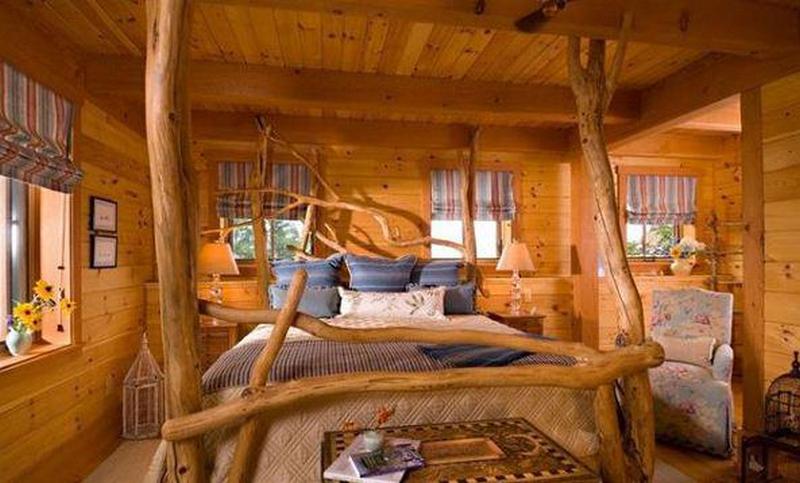
Historical and Cultural Roots of Whole Tree Architecture
Whole tree architecture is more than just a modern design trend. It has deep historical and cultural roots that span continents and civilizations. For centuries, people have relied on whole trees to construct homes, places of worship, and communal spaces. The strength, durability, and natural aesthetic of trees have made them an integral part of architecture in many cultures. This tradition continues today as architects and builders rediscover the benefits of using whole trees in construction.
Indigenous and Traditional Building Methods
Many indigenous cultures have used whole trees in their construction methods for generations. Native American longhouses, for example, were built using whole tree trunks and branches for framing, providing strong, flexible structures that withstood harsh weather conditions. Similarly, the traditional tipis of the Plains tribes used whole poles arranged in a conical shape, providing efficient shelter that could be disassembled and transported.
In Japan, Shinto shrines and Buddhist temples have long incorporated whole trees into their structures. Ancient builders carefully selected trees, believing they held spiritual significance. This tradition persists today, with some shrines rebuilt every 20 years using the same methods and whole timber elements, ensuring both longevity and cultural continuity.
Scandinavian and European Timber Construction
Scandinavian stave churches, dating back to the medieval period, are some of the most well-preserved examples of whole tree architecture. These churches were constructed using entire tree trunks as vertical supports, giving them remarkable structural integrity. The stave churches of Norway, such as Borgund and Heddal, stand as testaments to the durability of whole tree construction.
In central Europe, timber-framed houses used whole logs and unprocessed beams as essential support structures. This approach minimized waste and maintained the wood’s natural strength. The Black Forest houses in Germany and log cabins across Eastern Europe follow similar traditions, incorporating whole tree trunks into their walls and frames.
Chinese and Southeast Asian Influence
Ancient Chinese and Southeast Asian architecture also utilized whole trees extensively. Traditional Chinese wooden pagodas and palaces were built using interlocking whole tree beams, which allowed structures to remain standing for centuries without nails or adhesives. The oldest surviving wooden structure, the Hōryū-ji Temple in Japan, uses whole tree construction principles that have endured for over 1,300 years.
In Southeast Asia, stilt houses made from whole bamboo and hardwood trees were commonly built to protect against flooding and pests. The houses of Thailand, Indonesia, and the Philippines showcase how whole trees and natural materials were essential for both function and aesthetics.
Modern Revival of Whole Tree Architecture
With the rise of sustainable design, whole tree architecture is making a comeback. Architects and designers now look to historical methods for inspiration, combining traditional techniques with modern engineering. The natural resilience and low environmental impact of whole tree construction align with today’s push for eco-friendly building practices.
Whole tree architecture is not just a relic of the past. It continues to shape innovative designs today, bridging history, sustainability, and artistry into one timeless architectural form.
Innovative Techniques in Whole Tree Construction
Whole tree construction is gaining recognition as a sustainable and structurally sound approach to building. Unlike traditional milled lumber, whole trees retain their natural strength and beauty, making them ideal for creating durable and aesthetically unique structures. Over time, architects and builders have developed innovative techniques to enhance the use of whole trees in modern construction. These techniques ensure that whole tree architecture is not only visually striking but also practical, efficient, and adaptable to contemporary building needs.
Steam Bending and Heat Treatment
Steam bending is a technique that allows builders to shape whole tree trunks and branches without cutting them into smaller pieces. This process involves exposing wood to steam, which softens the fibers and makes them flexible. Once pliable, the wood can be bent into curves or custom shapes and left to dry in a controlled position. This method is particularly useful in crafting arches, stair railings, and structural beams that maintain their organic flow while fitting precise architectural designs.
Heat treatment is another method used to modify whole trees without compromising their integrity. By carefully applying heat, builders can reshape trees for support columns, furniture, and decorative elements while increasing their resistance to moisture, pests, and warping.
Natural Curing and Seasoning
Before using whole trees in construction, proper curing and seasoning are essential to prevent cracking, shrinking, or twisting. Traditional techniques involve air-drying logs for extended periods, sometimes years, allowing them to adjust to environmental conditions. Some modern builders speed up the process with kiln-drying, which carefully removes moisture while preserving the tree’s natural strength.
Another innovative approach is controlled sap removal, where logs are dried in their final position within a structure. This technique allows them to settle naturally without excessive movement, ensuring long-term stability.
Joinery Without Nails or Screws
Many whole tree construction methods rely on traditional woodworking joints instead of metal fasteners. Techniques such as mortise and tenon, dovetail, and wooden peg joinery create seamless, strong connections that allow the wood to expand and contract naturally. This approach reduces the risk of splitting while maintaining a cohesive structure.
Some architects also use living joinery, where trees are grown into specific shapes or positions over time, integrating living and built environments in a single design.
Tree Selection and Harvesting Innovations
Advancements in tree selection and ethical harvesting have made whole tree construction more sustainable. Builders now use on-site material sourcing, where trees that need removal—due to age, disease, or land development—are repurposed into architectural elements. This minimizes waste and environmental impact.
Additionally, cradle-to-cradle design principles ensure that trees are harvested in a way that allows for natural regeneration. Selective cutting and replanting programs maintain healthy forests while providing high-quality building materials.
Integrating Whole Trees with Modern Engineering
Contemporary architects are blending whole tree structures with steel, glass, and concrete to create hybrid designs that maximize both strength and aesthetics. By combining trees with advanced materials, they achieve earthquake-resistant, fire-retardant, and weather-proof structures without losing the organic appeal of whole wood.
Computer-aided design (CAD) and digital modeling also play a role in modern whole tree architecture. These technologies allow designers to precisely map out how each tree will function within a structure, ensuring safety, balance, and aesthetic appeal.
The Future of Whole Tree Construction
As sustainable architecture becomes a priority, whole tree construction continues to evolve. Research into biochar treatment, fungal mycelium coatings, and fiber reinforcement is pushing the boundaries of how whole trees can be used in long-lasting, energy-efficient structures.
With these innovative techniques, whole tree construction is no longer just a traditional building practice. It is a forward-thinking approach that merges sustainability with architectural creativity, offering structures that are as strong as they are beautiful.
Whole Tree Architecture Gallery
Click on any image to start the lightbox display. Use your Esc key to close the lightbox. You can also view the images as a slideshow if you prefer 😎
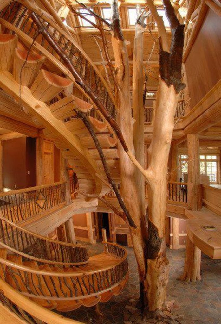
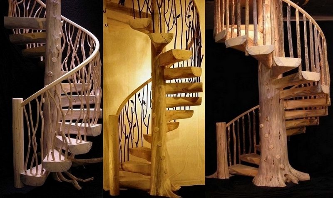
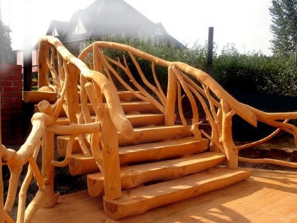
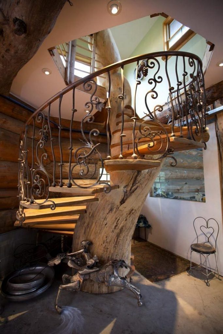
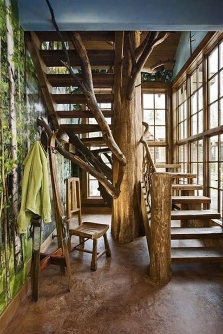
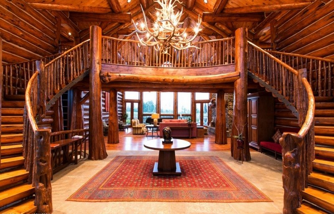
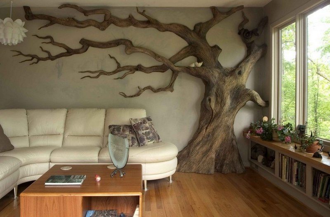
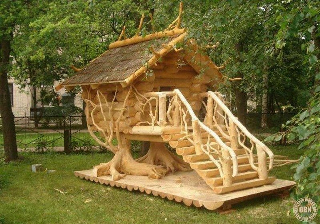


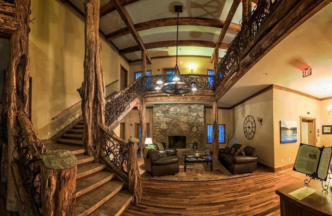

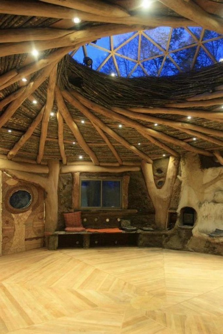
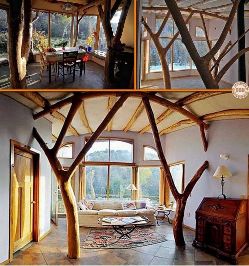
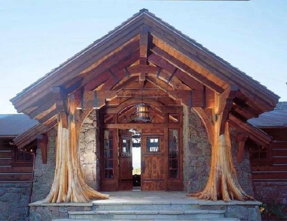
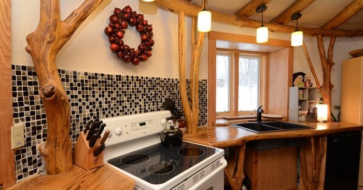
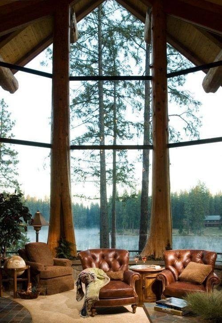
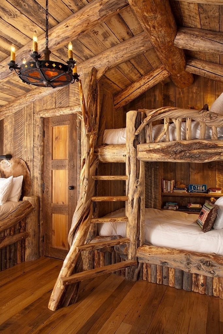
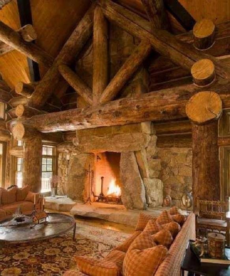
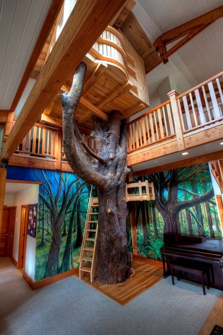
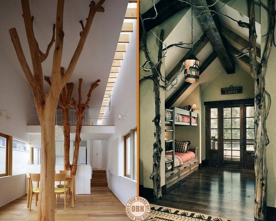
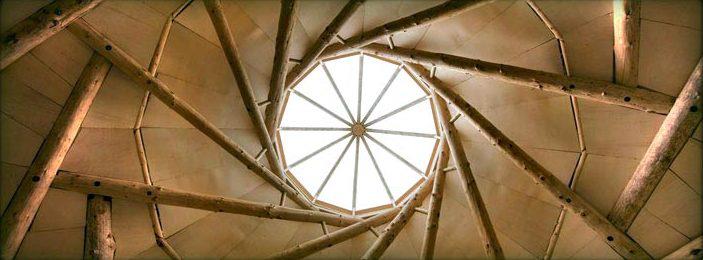
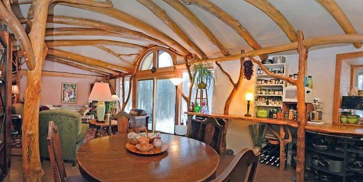
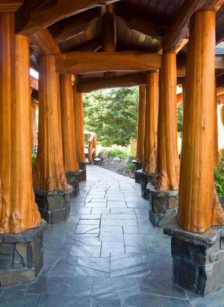
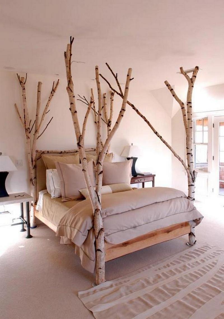
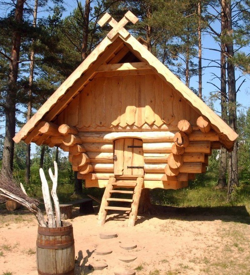
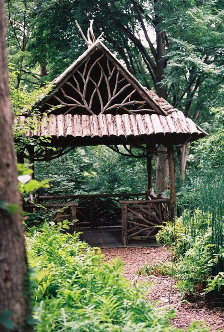
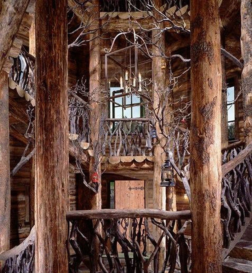
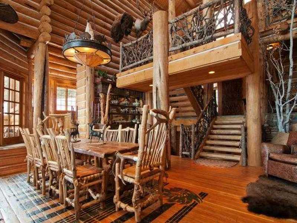
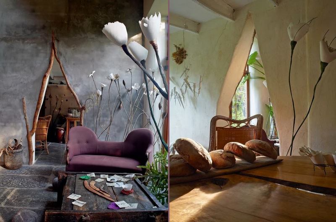
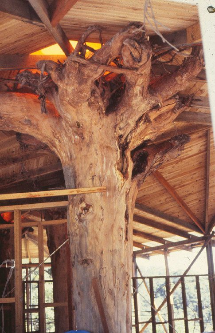
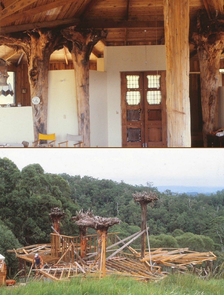

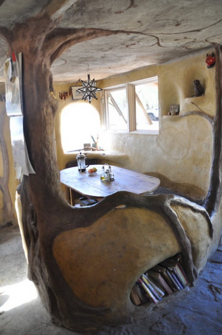
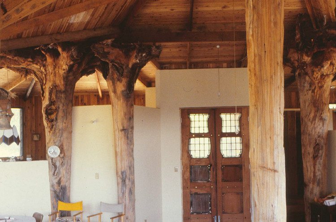
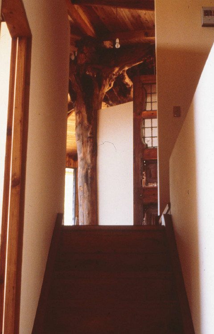
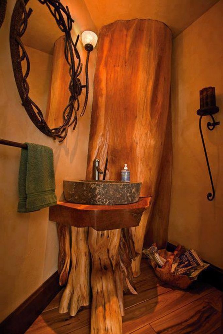
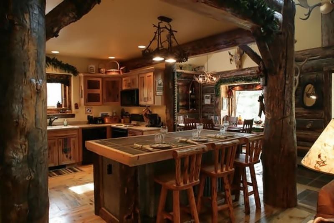
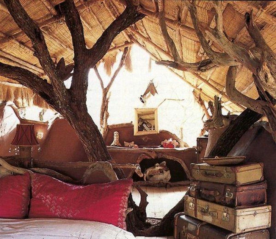
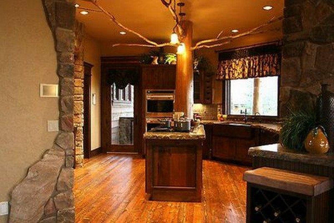
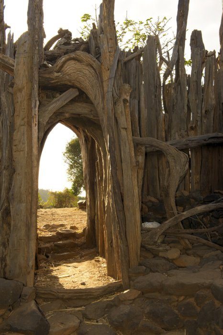
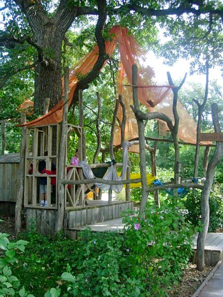
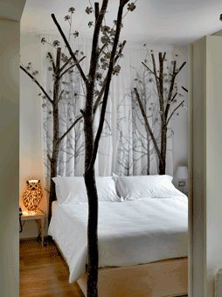
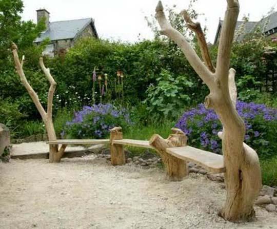

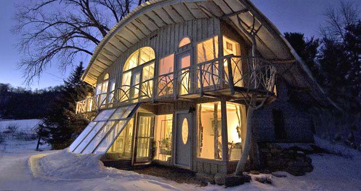
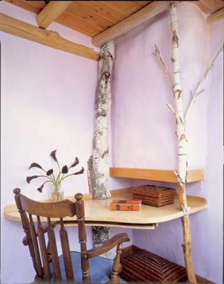
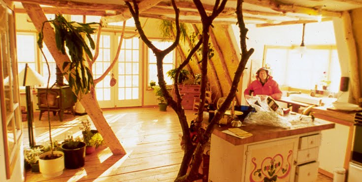
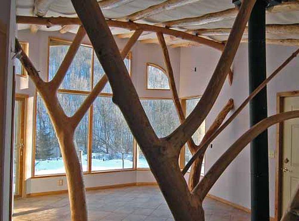
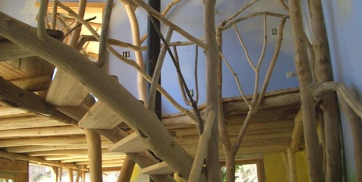

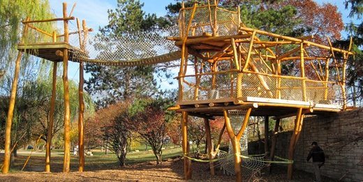
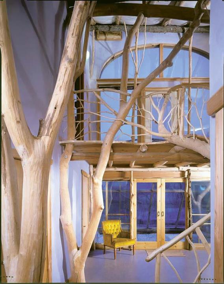
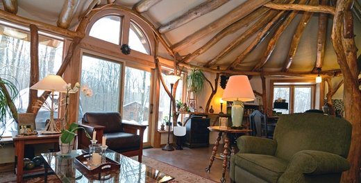
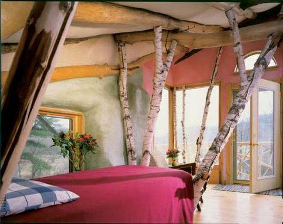
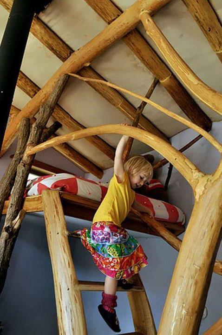
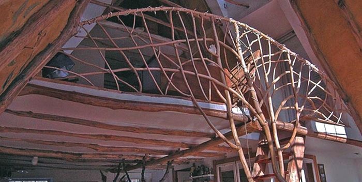
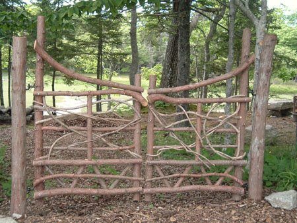
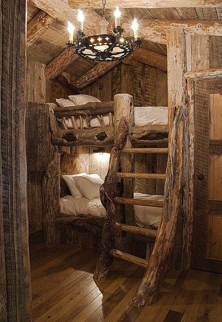

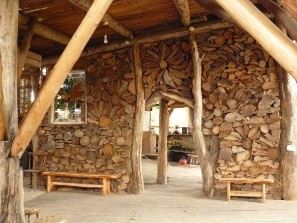
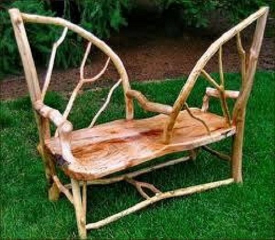
Challenges and Limitations of Whole Tree Architecture
Whole tree architecture offers undeniable benefits in sustainability, aesthetics, and structural integrity. However, despite its growing popularity, this approach comes with significant challenges. From sourcing materials to navigating building regulations, whole tree construction requires careful planning and expertise. Understanding these limitations helps architects, builders, and homeowners make informed decisions when considering this unique building style.
Sourcing and Availability of Whole Trees
One of the biggest challenges in whole tree architecture is sourcing suitable trees. Unlike standardized milled lumber, whole trees must be carefully selected based on size, species, and structural integrity. Sustainable harvesting is a major concern, as overuse of whole trees can contribute to deforestation and ecosystem disruption.
Many builders prefer to source trees from fallen or naturally removed wood, but this limits availability. Obtaining whole trees legally can be difficult in urban and suburban areas, requiring permits or coordination with forestry management programs. Additionally, transporting whole trees from forests to building sites adds logistical complexity and costs.
Processing and Preparation Time
Whole trees require extensive preparation before they can be used in construction. Unlike processed timber, which is readily available in uniform sizes, whole trees must be stripped of bark, dried, and treated to prevent decay and pest infestation. The seasoning process can take months or even years to ensure stability and prevent warping.
Working with irregular shapes means each tree must be individually assessed and fitted into the design. This increases labor costs and time compared to conventional construction methods, where standardized materials simplify the building process.
Structural Engineering and Design Limitations
Whole trees are naturally strong, but their irregular shapes create challenges in structural engineering. Unlike uniform beams or planks, whole trees do not have standardized load-bearing capacities, making precise calculations difficult. Engineers must take extra steps to analyze the grain structure, knots, and natural stresses in each tree to ensure stability.
Designing with whole trees also limits architectural flexibility. While curved or irregular shapes add aesthetic appeal, they can make construction more complex. Creating level surfaces, precise joints, and fitting whole trees into modern building frameworks requires skilled craftsmanship, which may not be readily available.
Building Codes and Permits
Many regions have strict building codes that favor standardized materials and construction methods. Whole tree architecture often falls outside conventional regulations, requiring additional approvals, inspections, or engineering certifications.
For example, some jurisdictions require fire resistance testing, structural load calculations, and compliance with safety standards that were originally designed for milled timber. Navigating these regulations can be time-consuming and costly, potentially delaying projects or limiting where whole tree structures can be built.
Cost and Skilled Labor Requirements
While using whole trees may seem like a cost-saving approach, the reality is that whole tree construction can be more expensive than conventional methods. The additional costs come from:
- Specialized labor: Skilled artisans, architects, and engineers familiar with whole tree construction are harder to find and may charge higher fees.
- Custom processing: Shaping, seasoning, and treating whole trees takes time and specialized equipment.
- Transportation and handling: Moving large whole trees requires careful logistics and often involves cranes or heavy machinery.
For homeowners and builders looking for budget-friendly options, these costs can be a deterrent. The time investment also adds to the overall expense, making whole tree architecture more viable for custom projects rather than mass production.
Maintenance and Longevity Concerns
Whole tree structures require ongoing maintenance to ensure longevity. Unlike processed lumber, which is treated for durability, whole trees retain their natural grain patterns, bark textures, and organic elements that may degrade over time. Exposure to moisture, pests, and fluctuating temperatures can lead to cracking, warping, or insect infestations if the wood is not properly maintained.
Preserving whole tree architecture often requires regular treatments with oils, sealants, or other protective coatings. Homeowners must also be mindful of environmental conditions, ensuring proper drainage and ventilation to prevent rot.
Finding a Balance Between Tradition and Modern Construction
Whole tree architecture offers a stunning, nature-inspired approach to building, but it is not always the most practical choice. Builders must balance the organic beauty of whole trees and the practical demands of modern construction. By integrating whole tree elements with engineered materials like steel or glass, architects can create hybrid designs that enhance strength while maintaining the natural aesthetic.
Despite the challenges, whole tree architecture attracts those seeking a sustainable and artistic alternative to conventional construction. With advancements in engineering, preservation techniques, and regulatory adaptation, whole tree structures can become more accessible while maintaining their timeless appeal.
Conclusion
Whole tree architecture blends sustainability, strength, and artistic design, offering a unique alternative to conventional construction. While it presents challenges in sourcing, processing, and engineering, its environmental benefits and natural aesthetic make it a compelling choice for eco-conscious builders. As technology and sustainable practices evolve, whole tree construction will continue to shape innovative, nature-integrated designs for future generations.
We have more articles on interesting architecture design. Check out our Bauen Architecture next!








