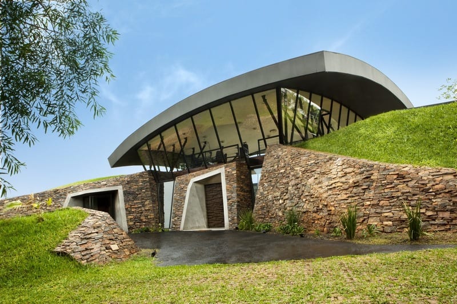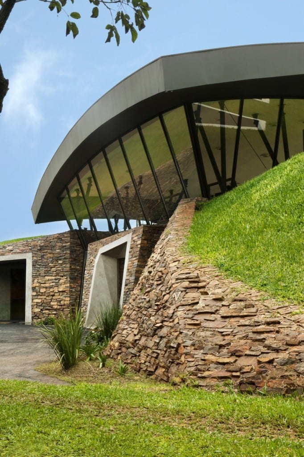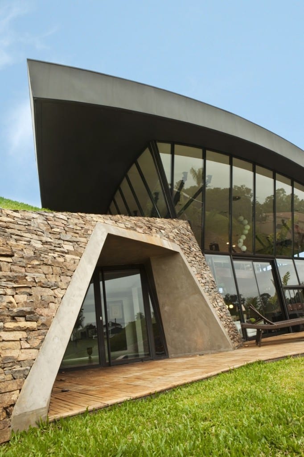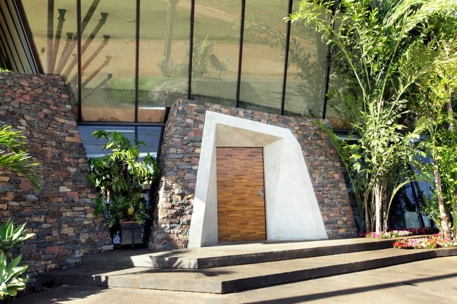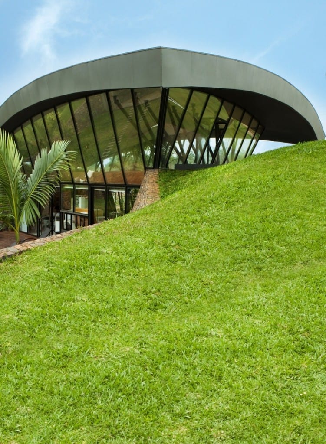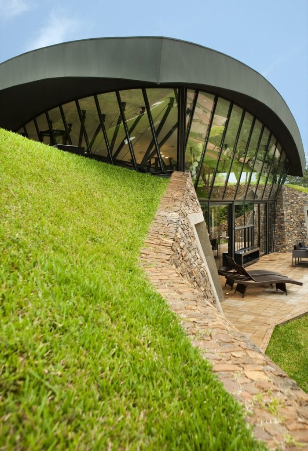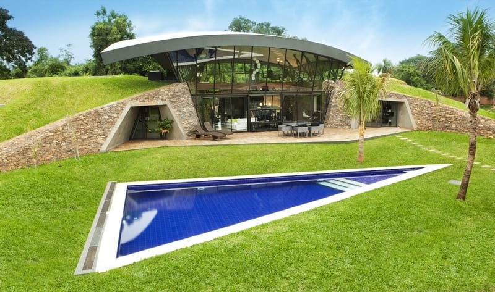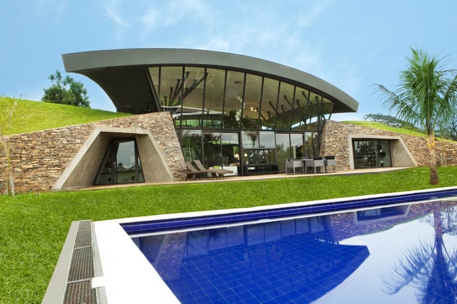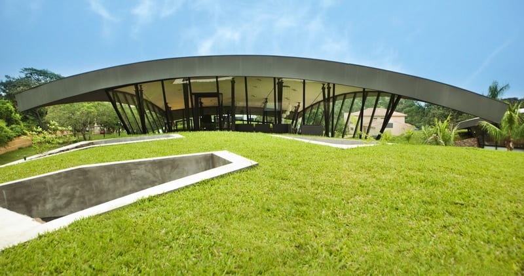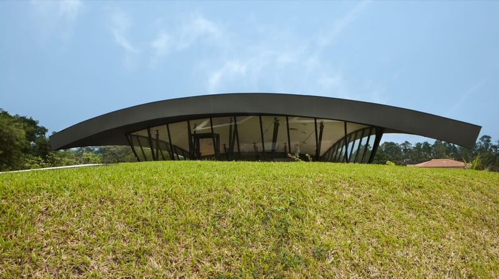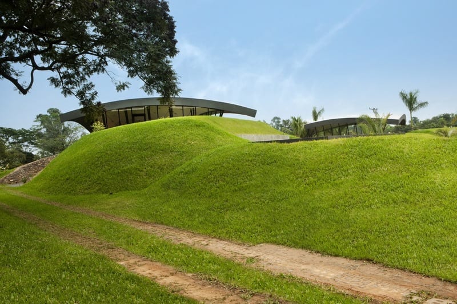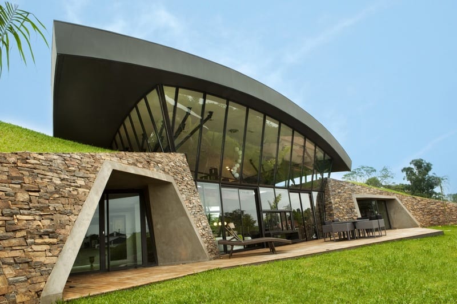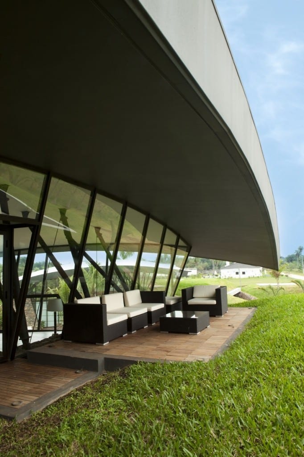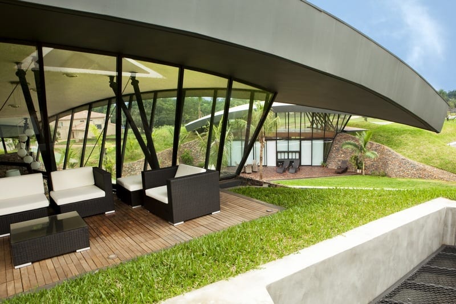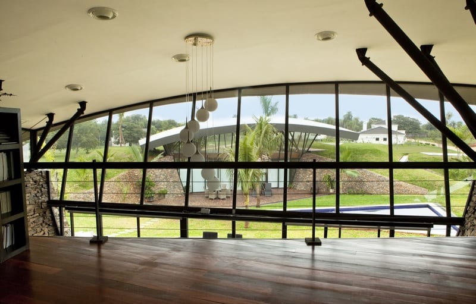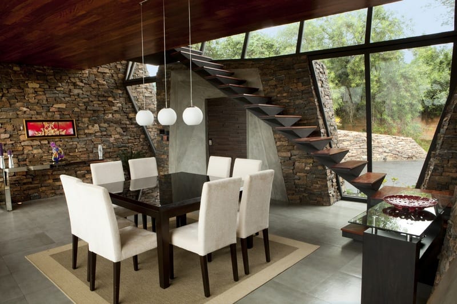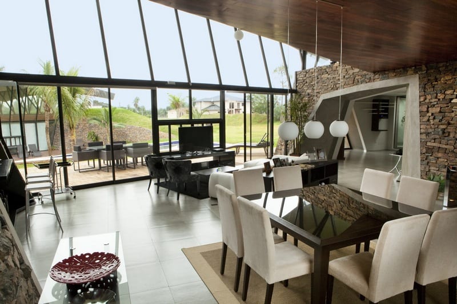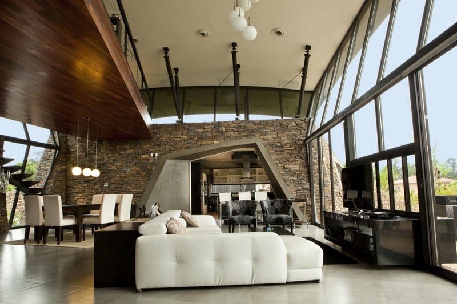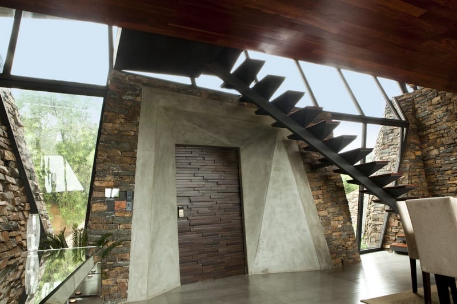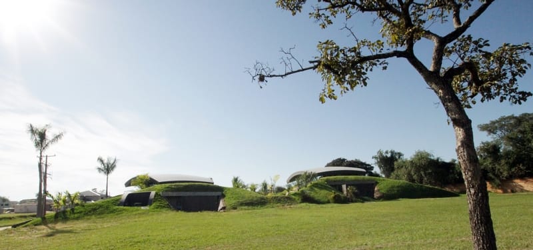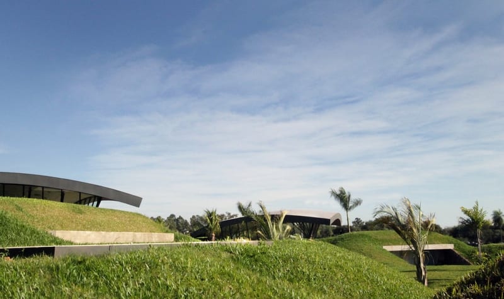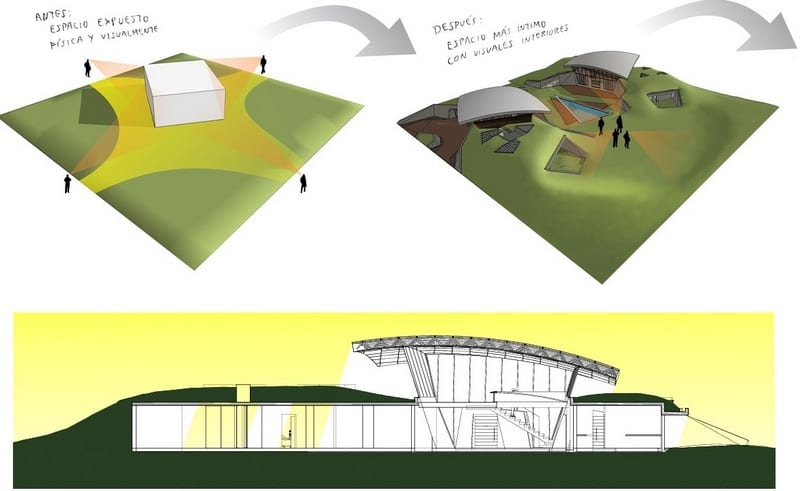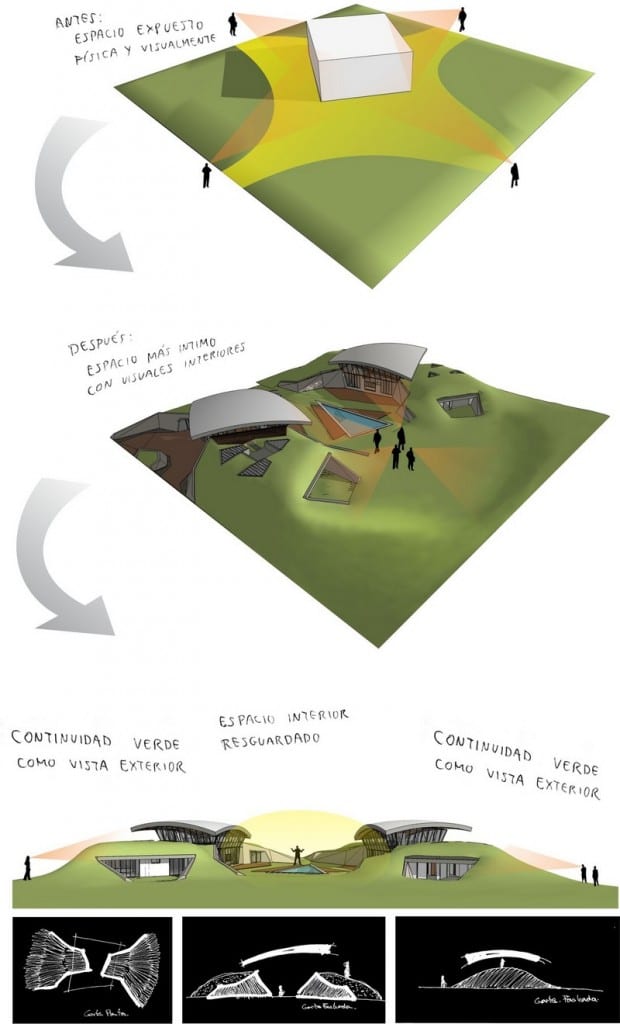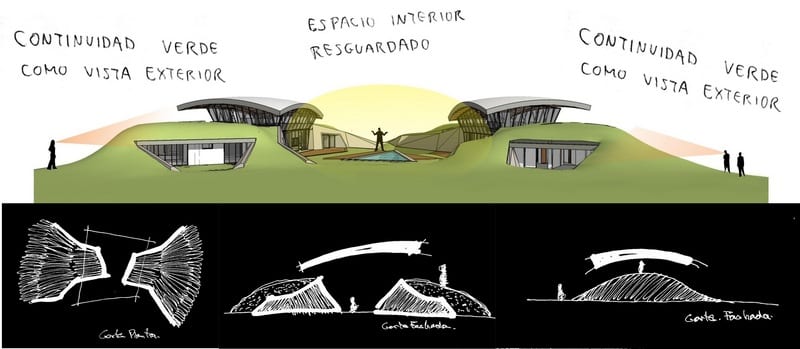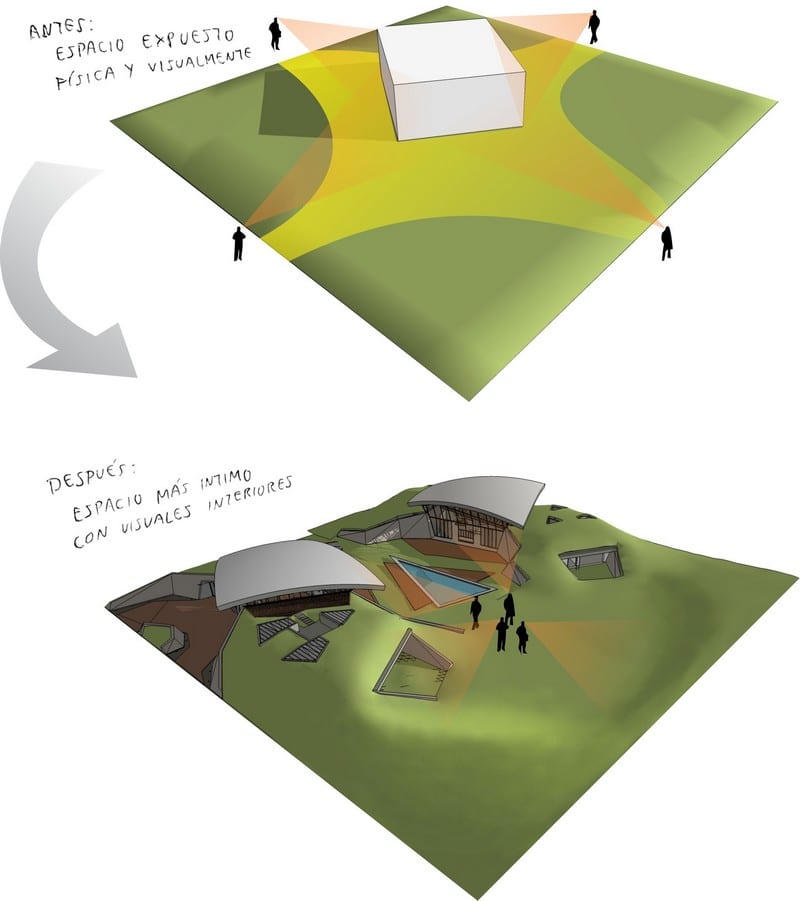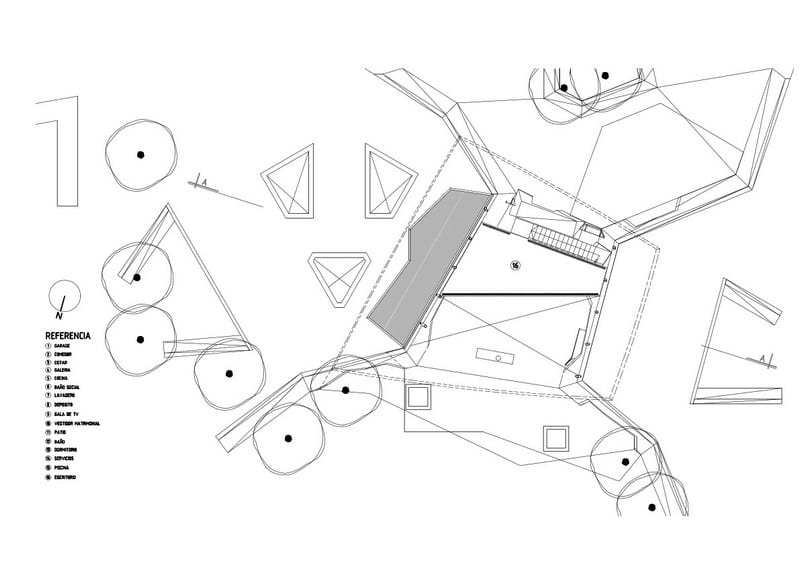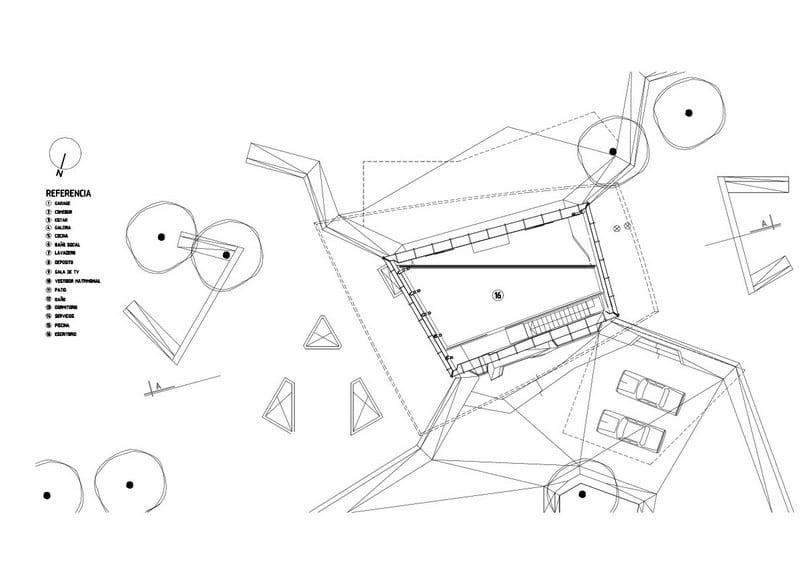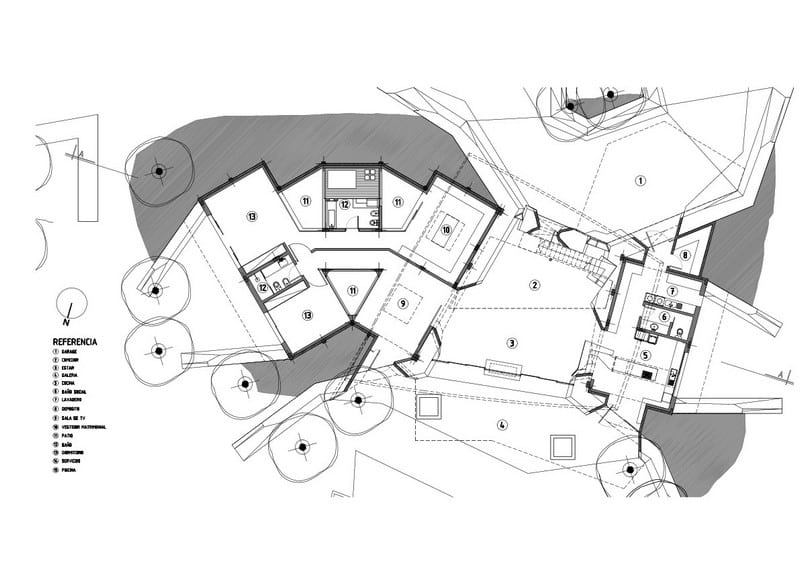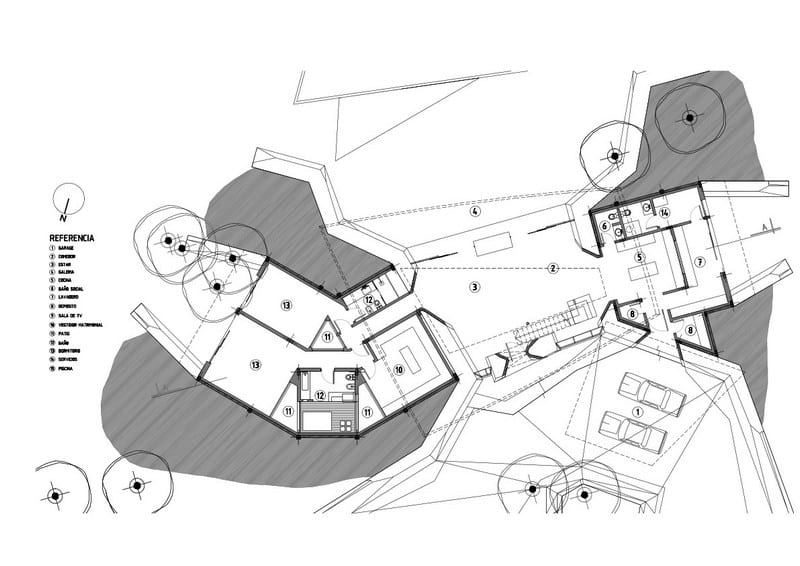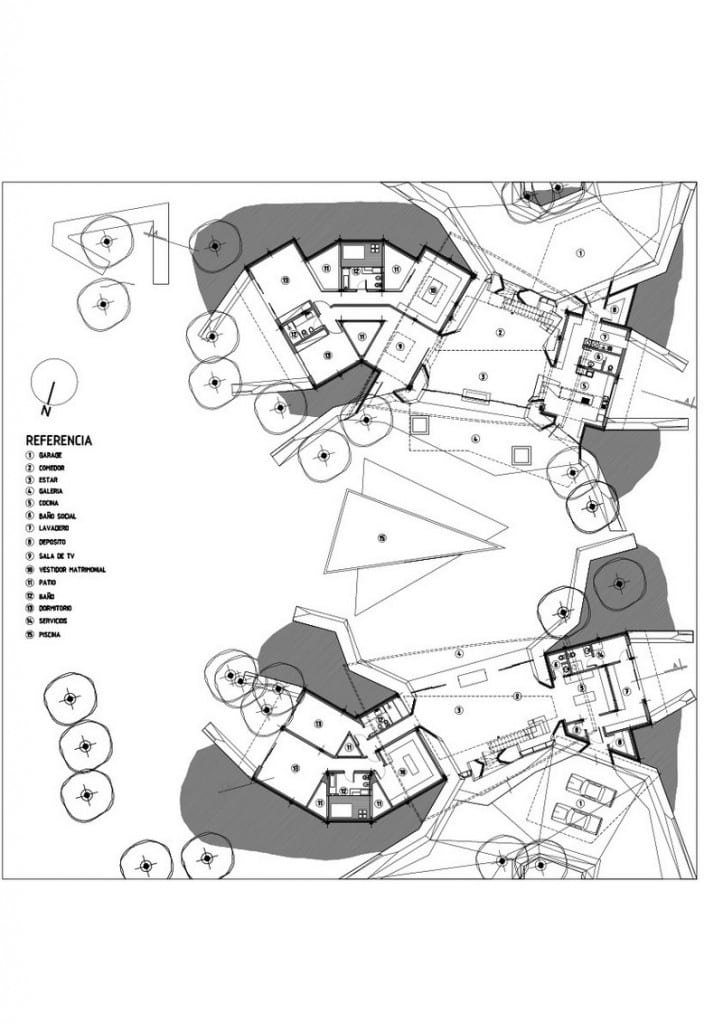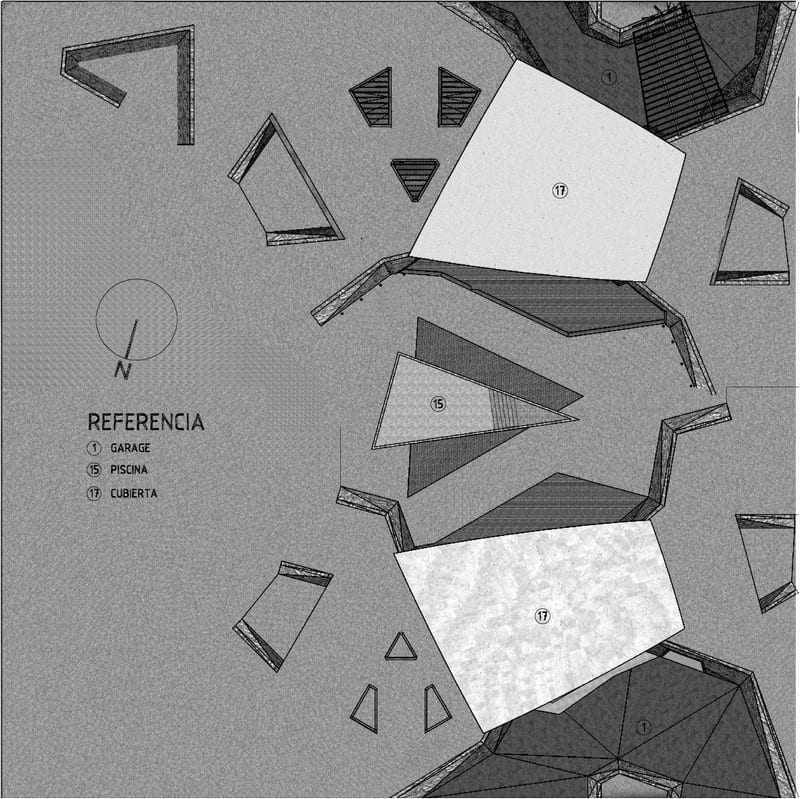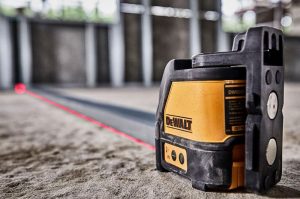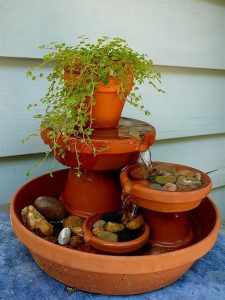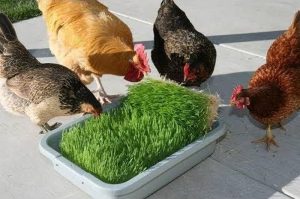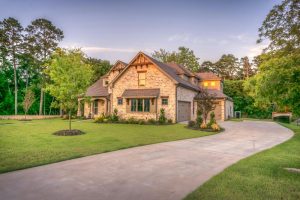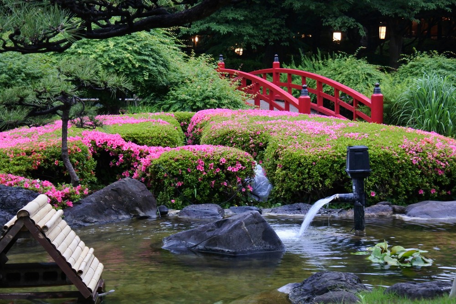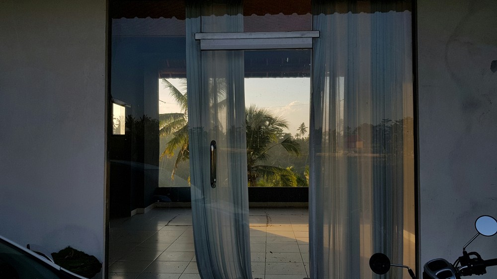Last Updated on January 31, 2018 by teamobn
Luque, Paraguay – BAUEN Architects
Built: 2012
Built Area – combined: 600 m2 (6,480 sq ft)
Photography: Mónica Matiauda
This is a development for two families sharing a common lot. The homes are designed to retain as much green space as possible. The architect state in their notes:
“In this project the search for a protected human space that suits to the topography, the vegetation, the tropical climate, and where people find comfort in the broadest sense of the word; takes us to propose a vindication of the knowledge contributed, and often forgotten, by our vernacular architecture. The “Culata Jovai” or “House of Confronted Rooms” is a real bioclimatic solution belonging to one of our traditional ways of living in harmony with the environment in Paraguay, and constitutes our base typology for a new reinterpretation according to new functional programs, needs of symbolic representation and new technologies, framed in a sustainable project.”
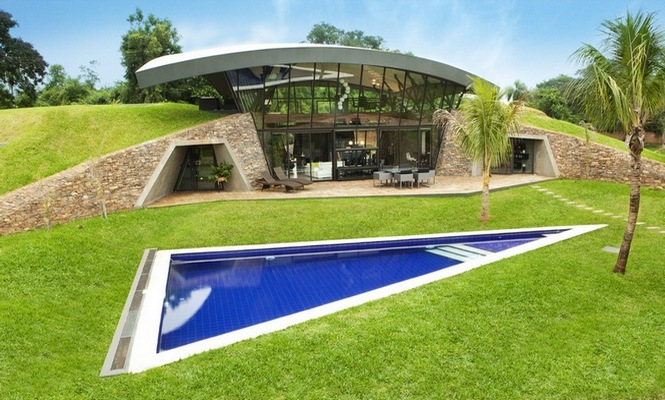
The use of natural materials also reduces the impact of what are, in essence, two substantial homes. Importantly, by keeping the profiles low and green, each home is offered significant privacy from the other:
“We contain the space by the fold of the base plane, without the occurrence of a foreign object, so the dwelling are incubated in their wrinkles, respecting the environment and making that the green be continuous, with their corrugations allowing the preservation of the inhabitant’s intimacy, where these folds are broken, the accesses are generated, in double height and topped by a fragment of sphere like a roof.”
We love the concept and hope you do too.
Click on any image to start lightbox display. Use your Esc key to close the lightbox. You can also view the images as a slideshow if you prefer ![]()

