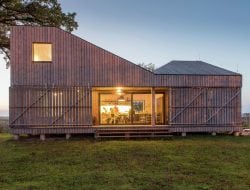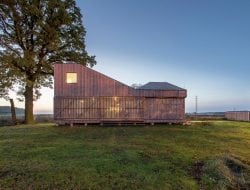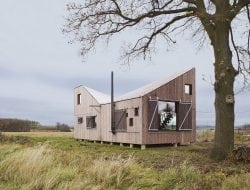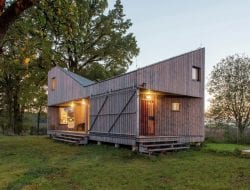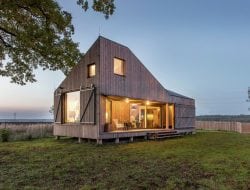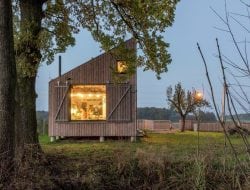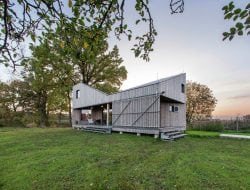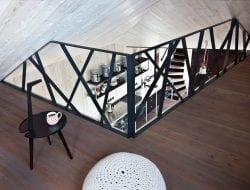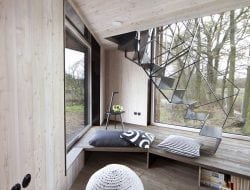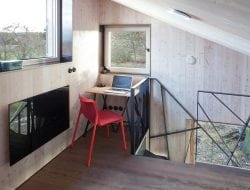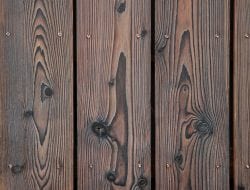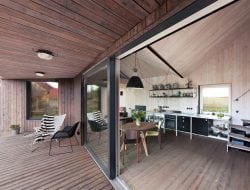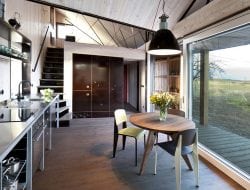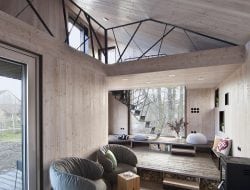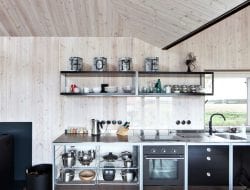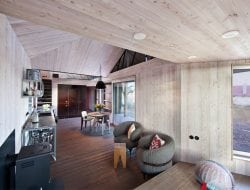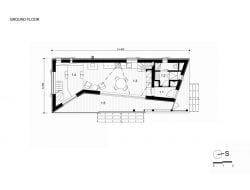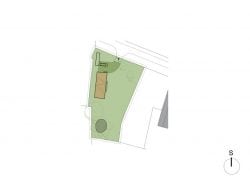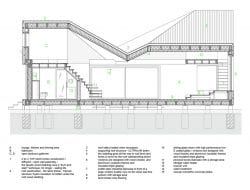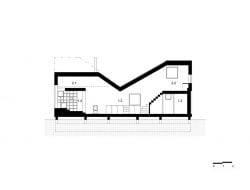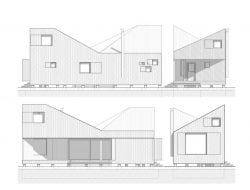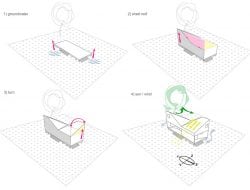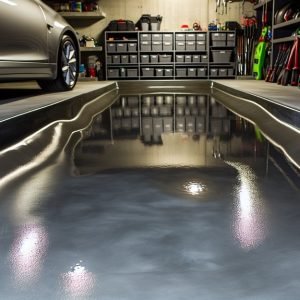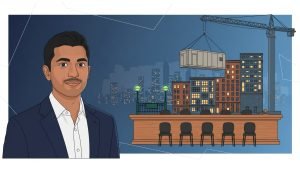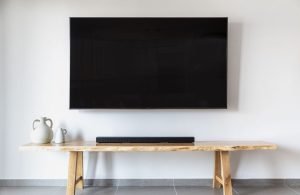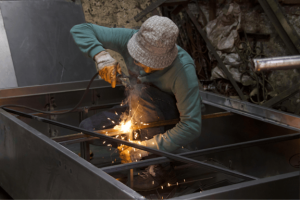Last Updated on October 30, 2025 by teamobn
Contents
Lodín, Czech Republic – ASGK Design
Built Area: 83.0 m2
Year Built: 2013
Photographs: Petra Hajska
House Zilvar is an energy-efficient home that’s surrounded by forests and fields. It’s the home of a single family – a couple with a young child. They wanted a low-energy home with an open-plan layout. Their brief was simple: they wanted to feel connected to their surroundings. Additionally, they wanted a house made of timber.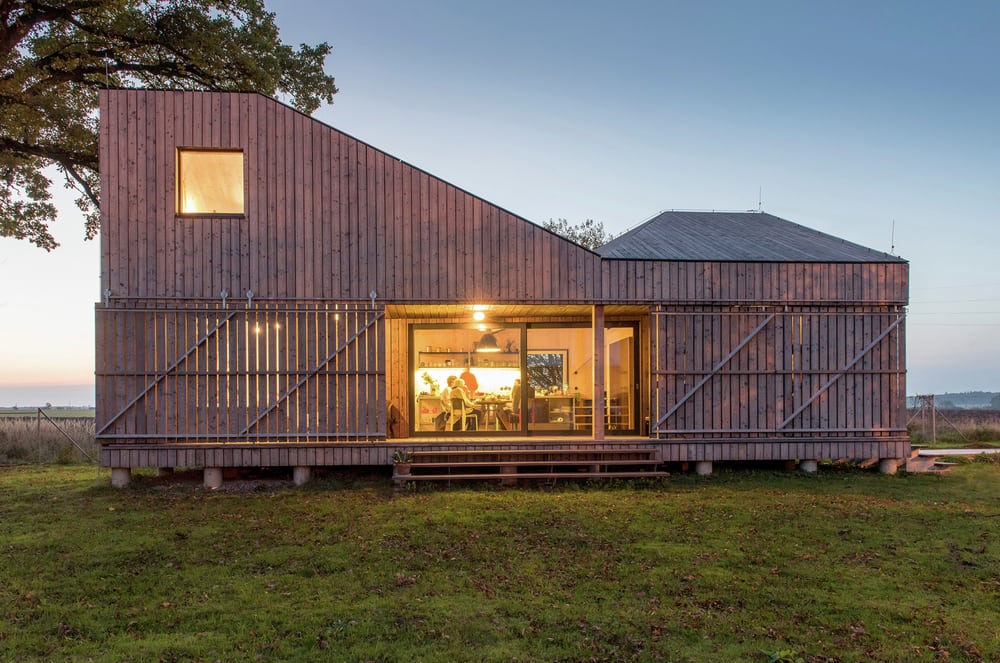
As a result, the home’s façade is clad in vertical planks using larch timber. These have been burnt and then stained to ensure that they last for a long time. Another outstanding feature of House Zilvar are the multiple-sloped roofs. These give the structure its unusual shape.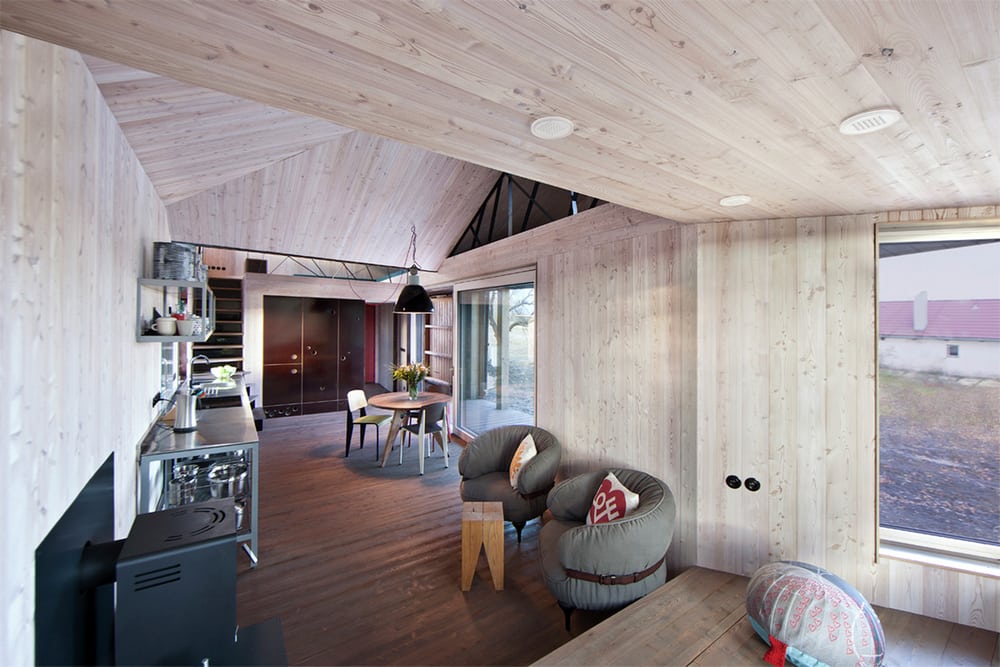
To fulfill the low-energy requirement of the client, the architects incorporated several measures into the design. For example, an inner and outer wall structure allows vapor to properly diffuse all throughout the house. Furthermore, to aid in climate control, House Zilvar is slightly raised above the ground. (https://hydrogen.aero/)
Notes from the Architect:
The land is located in the marginal part of a small quiet village surrounded by fields, meadows, forests and is ideal for relaxation and relaxation. The investor has decided to build a weekend house, which is designed as one living space with two galleries and communicates with the garden to the maximum extent. With its atypical shape, it opens up views of an oak tree with a pond and a terrace overlooking the central garden.
Architectural design:
The building is designed for the existing basement of a small village in eastern Bohemia. It is located at the end of the street and separates only a few grown trees from the open countryside. Vegetation, a natural pond in the garden and the surrounding village area led to the design of a simple object (space) with variations on sloping roofs. The material building does not protrude, blends in with the surroundings, does not draw attention to itself, provides a pleasant environment for its inhabitants and their children. Laminate flooring naturally ages with time. On the facade there is a play of square windows, some of them open, some hidden behind wooden decks and providing scattered lighting, or in the interior of the library. The house serves mostly for rest, reading and as a refuge for the children of the population.Layout:
In the building there is an entrance area with connection to the bathroom and living space of the house, the bedrooms are solved separately in the spaces of the elevated galleries. The living space together with the kitchen corner is an open unit, which is divided only with furniture and in the southern part of the house is an elevated stage, which serves as a relaxation zone with a library and a view of the garden. Part of this space is the staircase leading to the gallery. From the ground floor there is access to the outdoor covered terrace, the floorboard is the same inside and outside and there is an optical connection between the exterior and the interior. The whole house is connected to the exterior with large glazed surfaces – mostly with solid frameless glazing, which at the same time provide sufficient illumination of the interior.Constructional solutions:
The construction is designed by a column of KVH profiles. On the inside, the peripheral load-bearing walls are covered with OSB boards in the thickness. 18mm, from the outside with fibreboard. The wall structure is diffuse open. The roof cladding is designed with cushioned, OSB and fibreboard as well as perimeter walls. The inner walls of KVH columns are covered with OSB boards on both sides. The transverse partitions are solved in the SDK system in the. 100 mm as a single double casing. Damp-proof SDK boards are used in wet locations. Walls of 18cm thick mineral wool insulation are designed together with 4cm DVD plates on the outer casing. The roof is then also fitted with 18cm of the same insulation, outer casing of 8cm DVD plates and an inner casing of 4cm as well as DVD plates. In the ground floor is designed insulation in a total thickness of 20cm. Fillings of holes are designed in a wooden profile with insulating triple glazing and filling with noble gas. Fills are designed in frameless design. The façade is designed with a ventilated gap. It is a facade board – glazing surface. The lining passes smoothly in the roof plane and forms a cover for the foil hydro-insulation of the roof. The interior walls and ceilings are mostly lined with plywood boards, the walls in the bathrooms and the WCs are lined with ceramic tiles. The wooden floorboard passes smoothly onto the terrace. In the bathroom there will be ceramic tiles, painted floorboards in the galleries. The lining passes smoothly in the roof plane and forms a cover for the foil hydro-insulation of the roof. The interior walls and ceilings are mostly lined with plywood boards, the walls in the bathrooms and the WCs are lined with ceramic tiles. The wooden floorboard passes smoothly onto the terrace. In the bathroom there will be ceramic tiles, painted floorboards in the galleries. The lining passes smoothly in the roof plane and forms a cover for the foil hydro-insulation of the roof. The interior walls and ceilings are mostly lined with plywood boards, the walls in the bathrooms and the WCs are lined with ceramic tiles. The wooden floorboard passes smoothly onto the terrace. In the bathroom there will be ceramic tiles, painted floorboards in the galleries.Energy Concept:
The object is designed in a low-energy standard, the perimeter structures are in a diffuse open structure. Mineral insulation is inserted into the frame structure, the holes are designed in a wood-aluminum frame with insulating triple glazing. The heating of the building is primarily provided by radiant infrapanels, as additional fireplaces are designed. A bivalent reservoir with the option of connecting solar collectors is designed for DHW preparation. The main living area is glazed with large areas for the use of solar gains in the winter. In summer, the glazed areas are covered by the roofing of the terrace.
Click on any image to start lightbox display. Use your Esc key to close the lightbox. You can also view the images as a slideshow if you prefer. ?
Exterior Views:
Interior Views:
Drawing Views:
For other interesting wooden homes, check out The Cabin from the same country.

