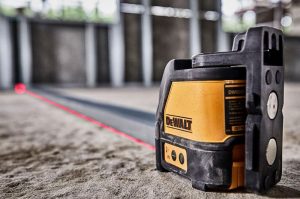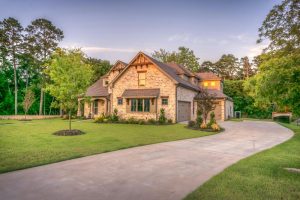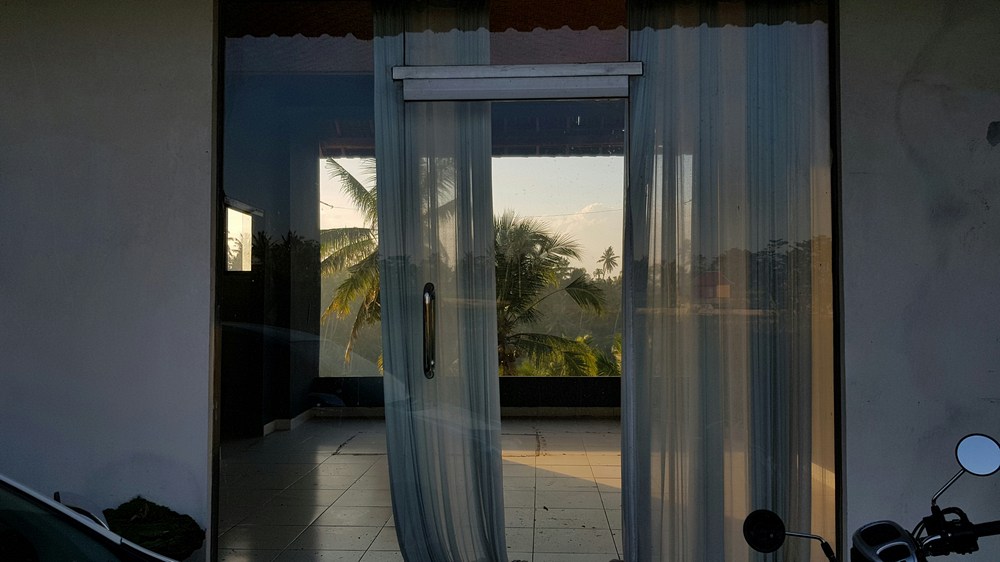Last Updated on January 31, 2018 by teamobn
Big Sur California USA – Carver + Schicketanz
Year built: 2011
Lot size: 30 acres (12 hectares)
Built area: 2,000 sq. ft. (185 m2)
Cor-ten steel, reclaimed timbers, rock walls, limestone floors, laminated beams and a green roof ensure that this ocean-side vacation home will always be minimum maintenance.
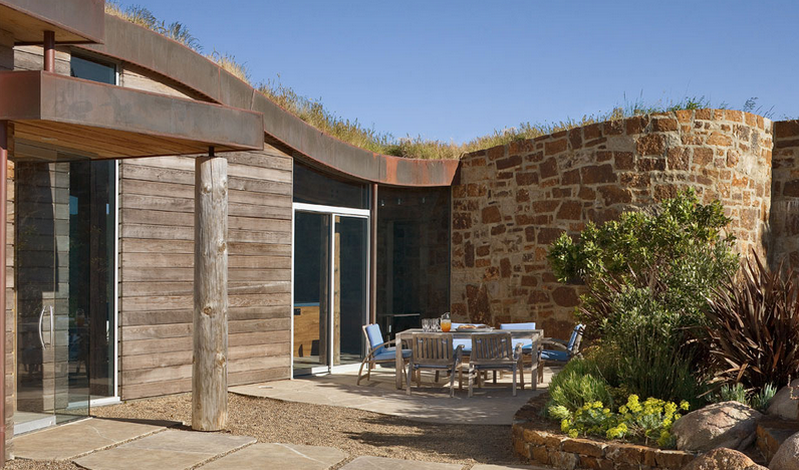
Glare, strong winds, summer heat and heavy winter rains are just some of the design considerations for this home. While the view is special, sitting high on a hill facing due west is not the ideal aspect. We’re sure that spa on the edge of the deck more than compensates!
The architect’s notes:
“In order to conceal this home from its uphill neighbors a shelf was cut into the narrow slice of grassland located between an access road on one side and the steep slopes of the West Coast on the other. The uphill land extends as a green roof over the underground portions of the home-terminating on the gently curved roof of the living room.
All utilities, including the 5000 gallon water storage tank, were placed underground in order to preserve the surrounding landscape. “
“Even the most ardent environmentalists would be hard-pressed to argue with the fluid way in which Langka and Zack Treadwell’s home blends seamlessly into its Big Sur surroundings”
DWELL Magazine
Note that there is a link to a HG video beneath the gallery images.

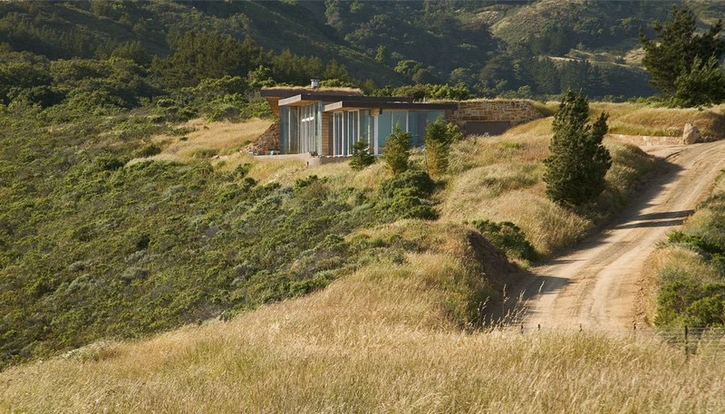

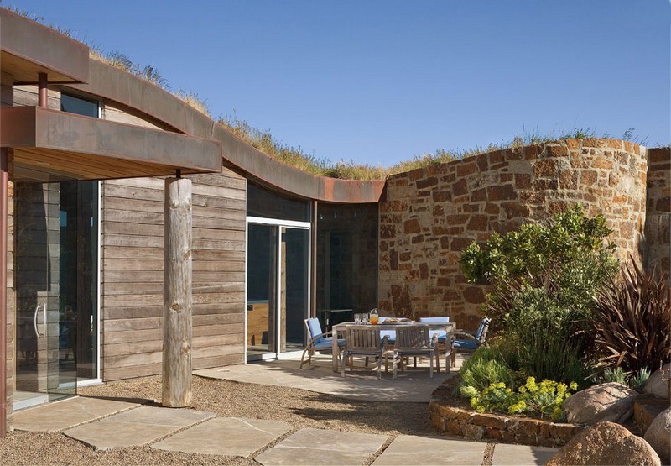
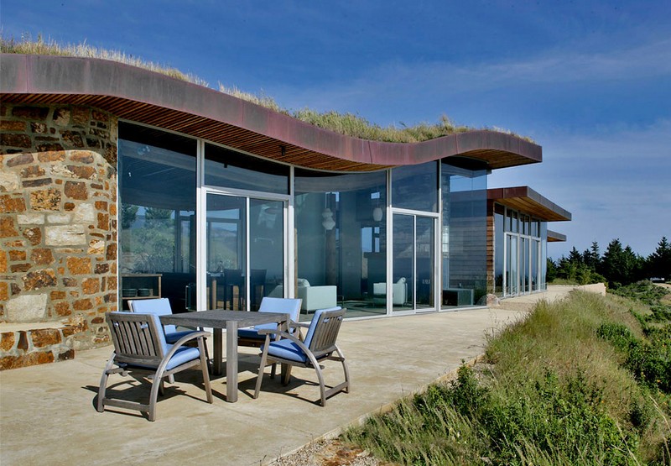
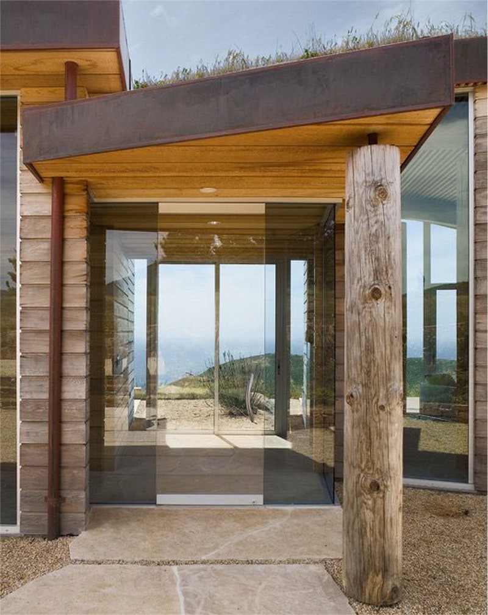
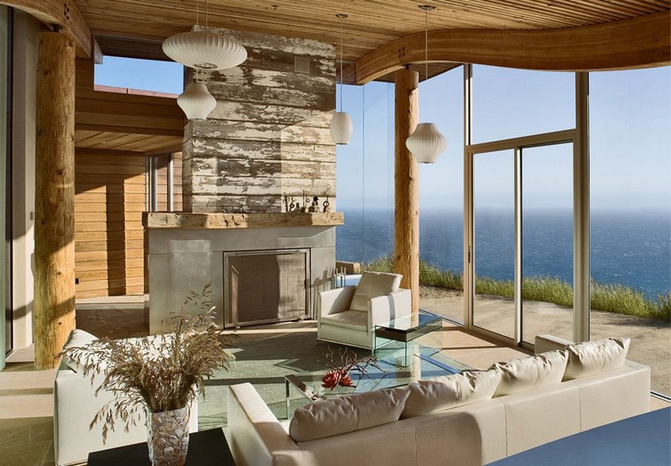
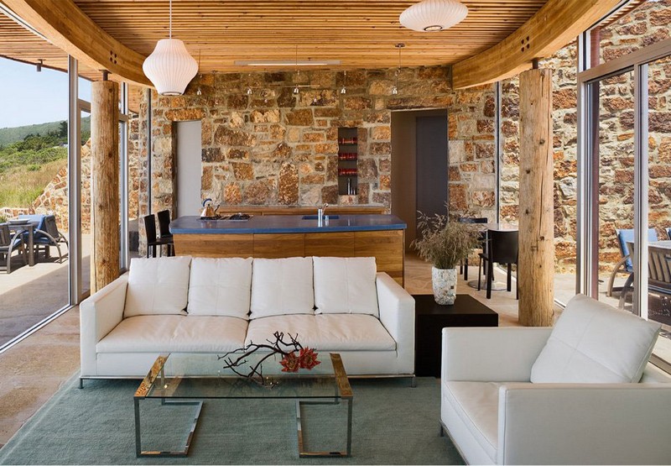
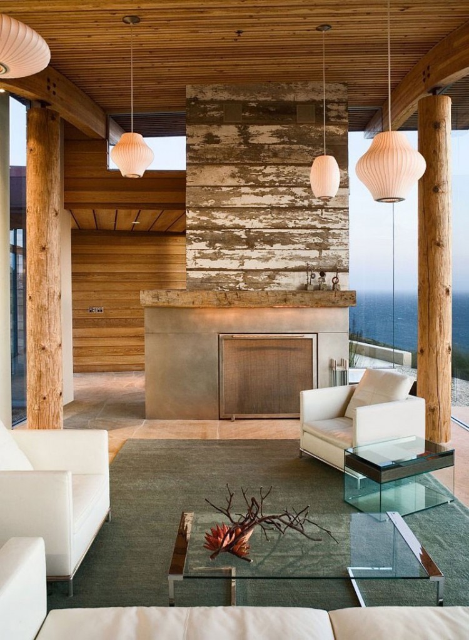
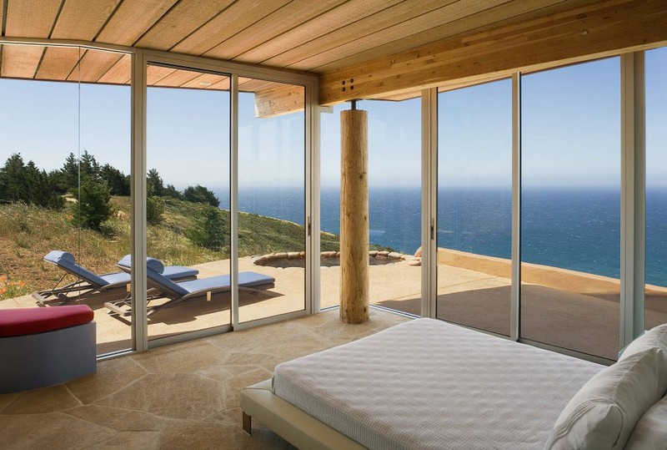
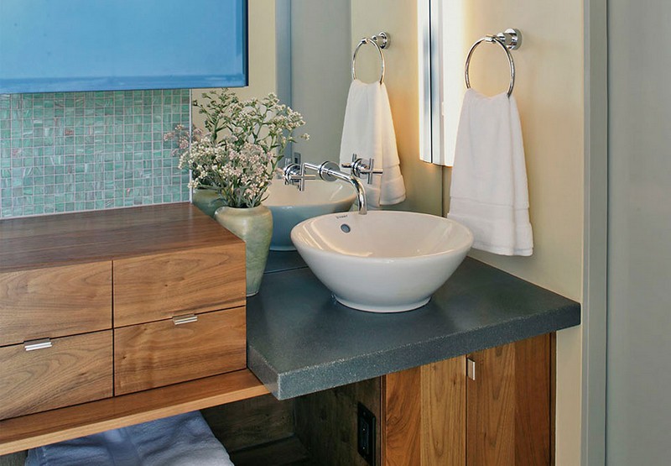

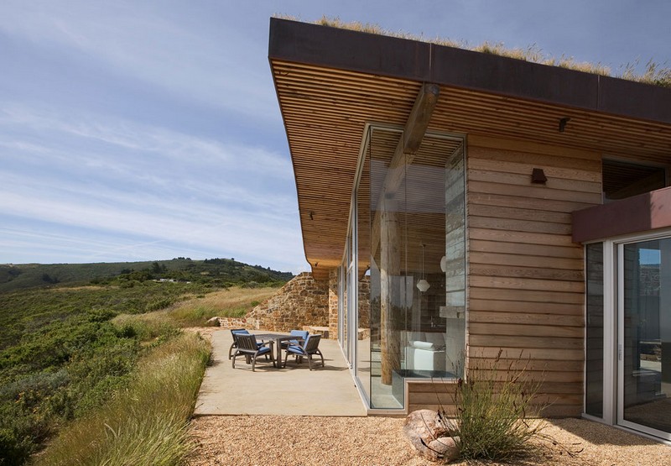
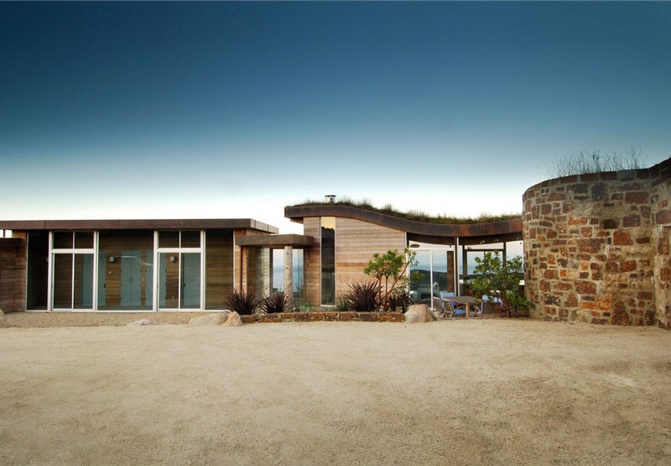
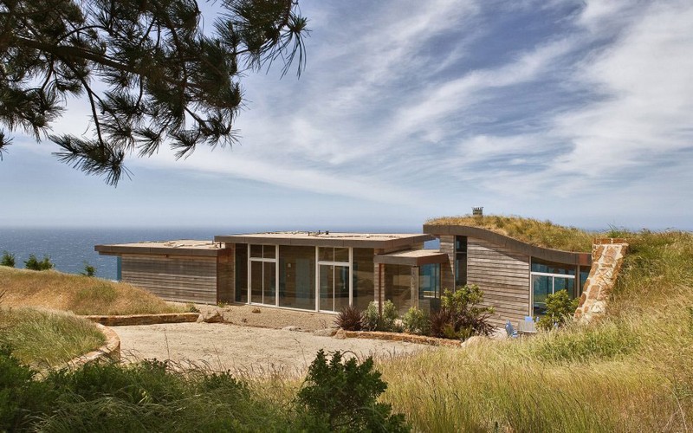

If you like this home, you’re sure to like Contained Desires…

