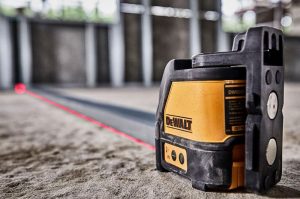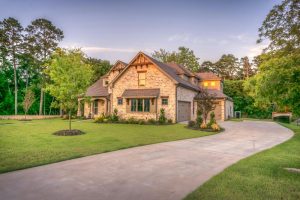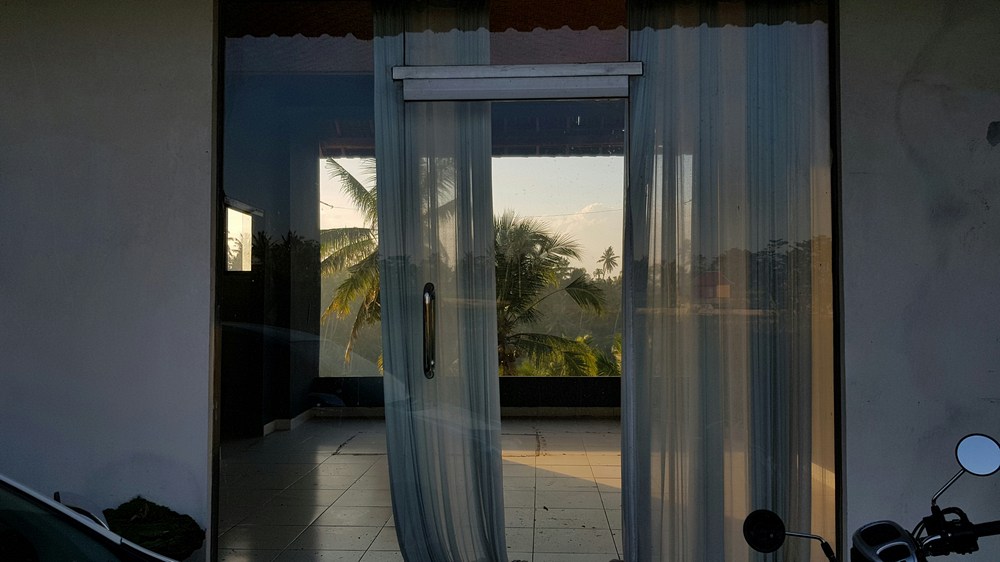Last Updated on July 24, 2024 by teamobn
Do you ever find yourself dreaming of owning a mobile tiny home? Perhaps you fantasise yourself travelling the country in your own comfortable home on wheels. Or maybe you picture a simpler life in a mobile home park, surrounded by friendly neighbours.
De Markies Mobile Tiny Home – Böhtlingk architectuur
Designed: 1985
One of the reasons behind the mobile tiny home movement is that many of the designs totally bypass conventional planning and building requirements. This means that people who want to build a tiny home do not have to go through traditional channels to get permission and approval.
If it’s on wheels, it’s not considered a fixed structure. If it’s not fixed, it can’t be classified as a dwelling. If it’s not a dwelling or fixed, then the building code doesn’t apply. And ‘I’ll build it however I want to’!
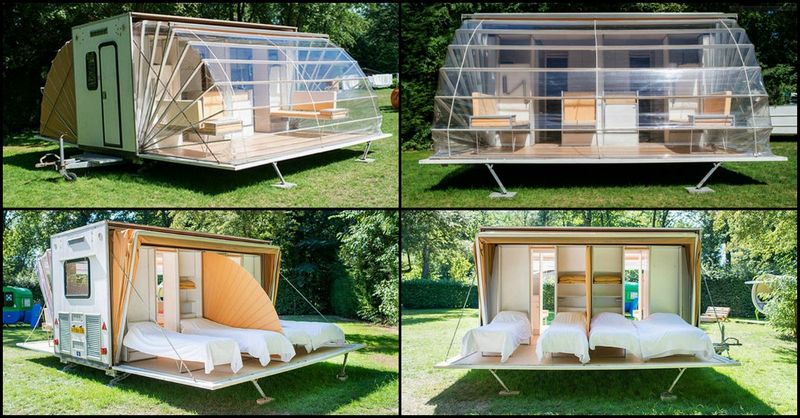
Caravans can make great temporary tiny homes, but they have clear limitations as permanent residences. The most obvious is lack of space, which can be especially problematic when the weather isn’t good enough to spend time outdoors. Most caravans are a single area adding to the ‘crowding’ effect. Most caravans have just one main living area, which can make the space feel very cramped.
“De Markies” (The Awning) was a 1985 entry in the “Temporary Living” competition. It was conceived as a mobile tiny home. On the road, it measures just 2.00 metres x 4.50 metres, but once at its destination, the floor space is increased by 300% in a matter of seconds.
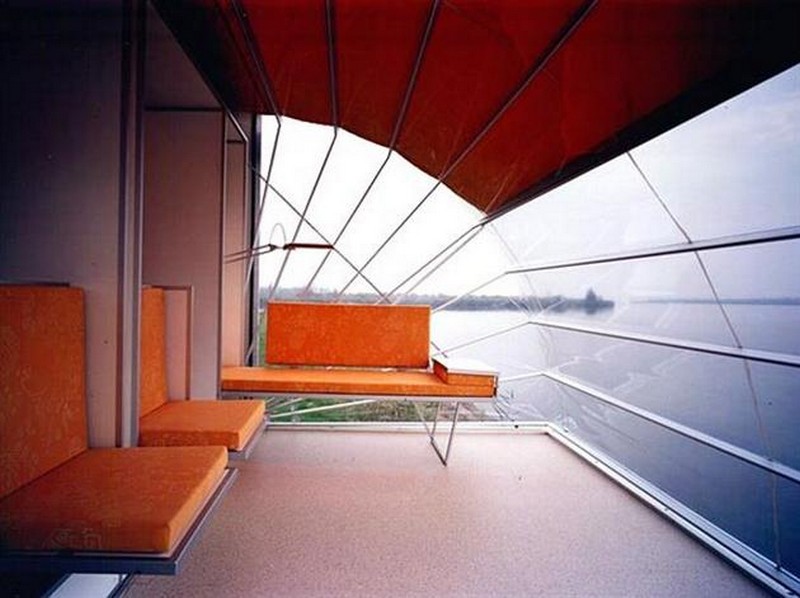
The Awning is made of high-quality materials and is equipped with all the necessary amenities for comfortable living, making it the perfect solution for those who want to enjoy the freedom of the open road without sacrificing the comforts of home.
It offers multiple ‘rooms’ giving occupants some ‘personal space’. In fact, we say it takes the concept of caravan living to a whole new level! These caravans provide all the comforts of home, without the expensive price tag or the need for towing a large trailer.
Interestingly, the “De Markies” design was awarded the Public Prize at the Rotterdam Design Prize in 1996, yet it appears that the design never went into production. It’s possible that the design was ahead of its time, or that the costs of production were too high to make the design feasible.
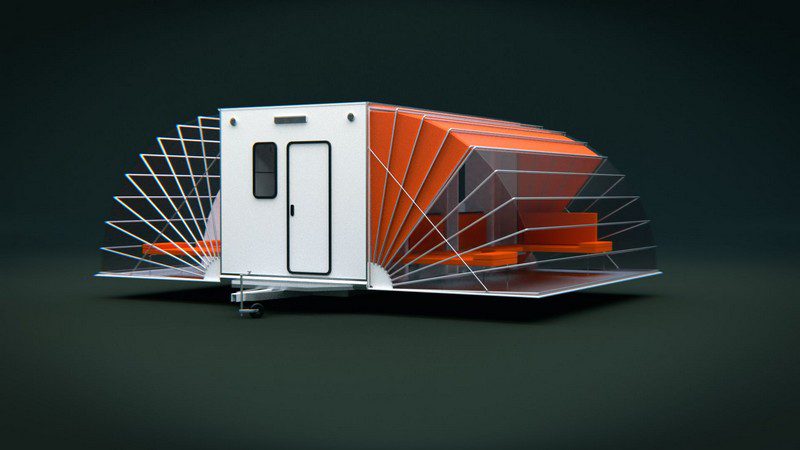
In any case, it’s a shame that this tiny home design never made it to production, as it would have surely been a popular item. With the development of so many new polymers and composites over the last decade, it would appear to us that any technical challenges that may have existed are probably now moot.
The maximum allowable width and length of a ‘towable’ van in Australia is 2.5 metres by 12.5 metres. That’s a significant 31 m2 (337 sq. ft.). Now treble that with the ‘De Markies’ design and you have a real home – without a single building or planning permit.
Would you like to travel around with a tiny home, but are worried about planning approvals? Then you should think about ‘De Markies’.
This unique option offers many interesting possibilities for those who need a home office or simply want to downsize their living situation. With ‘De Markies’, you can have the best of both worlds – the freedom to travel and the stability of a traditional home.
Click on any image to start the lightbox display. Use your Esc key to close the lightbox. You can also view the images as a slideshow if you prefer 😎
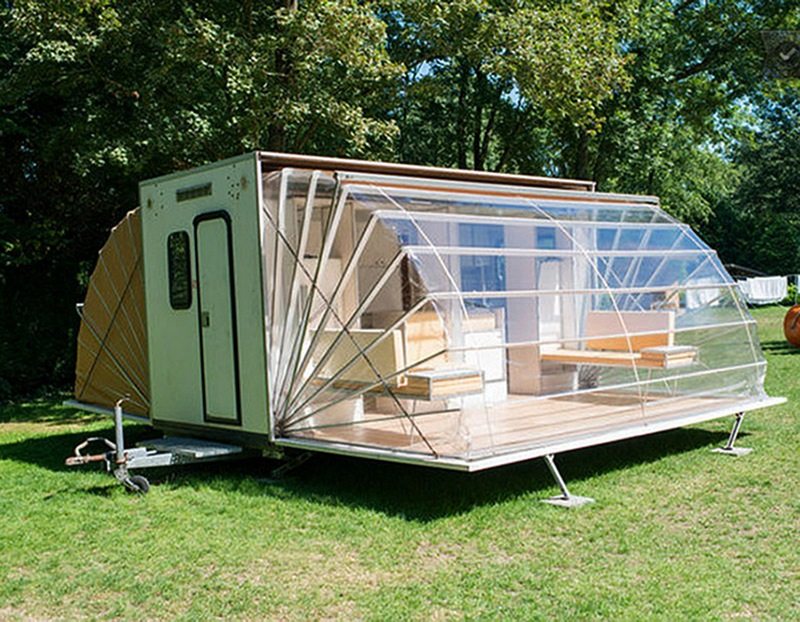
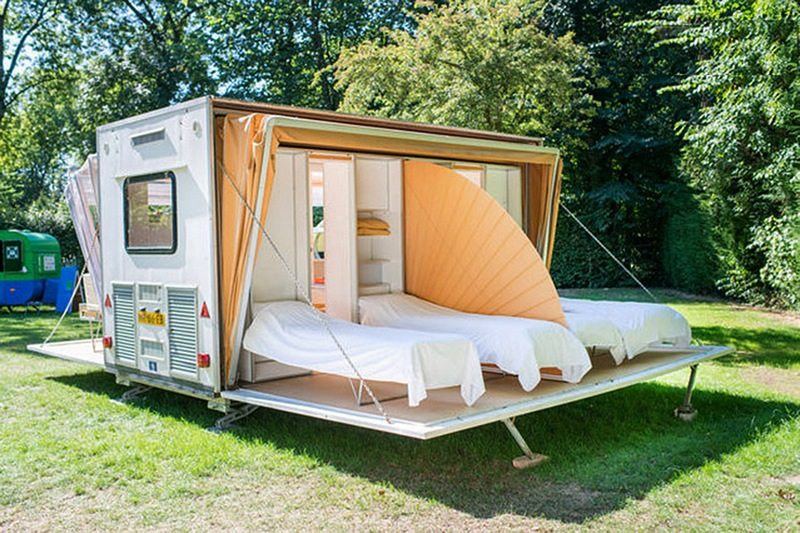
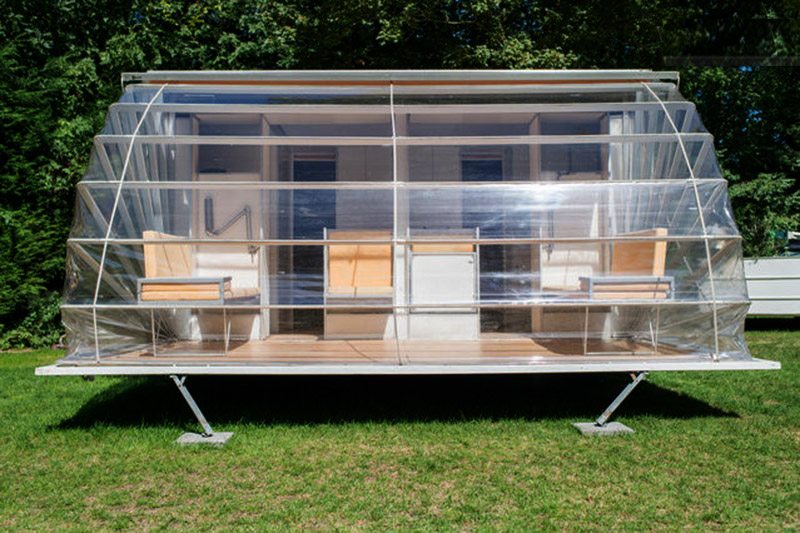
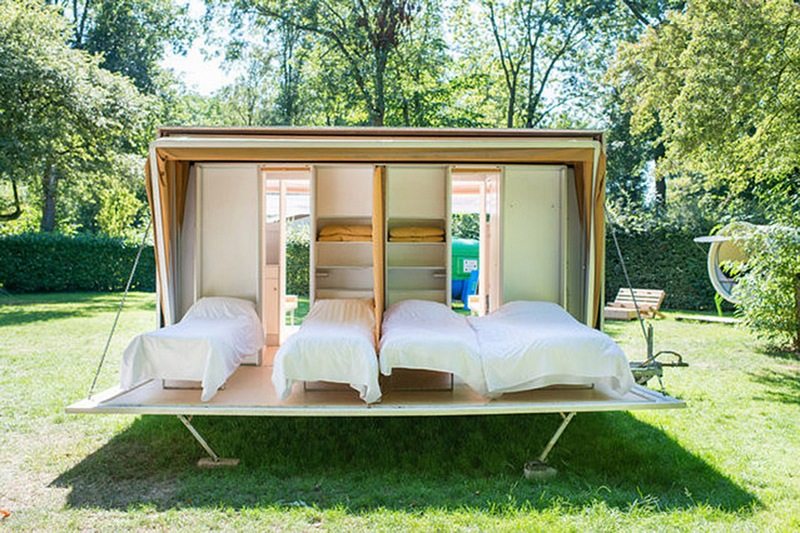
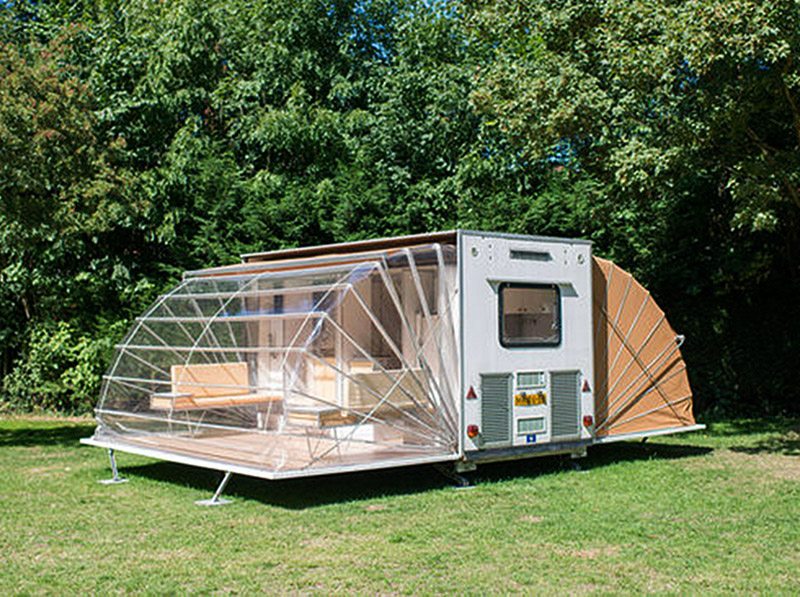
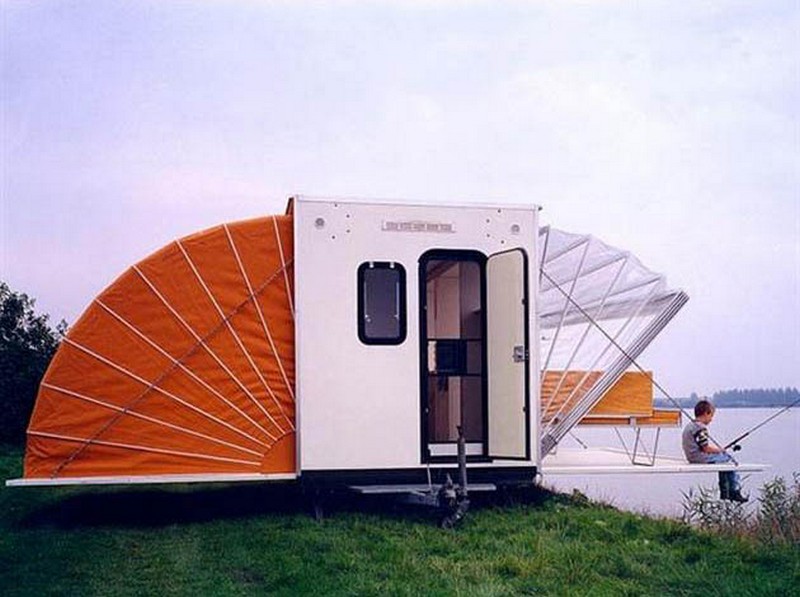
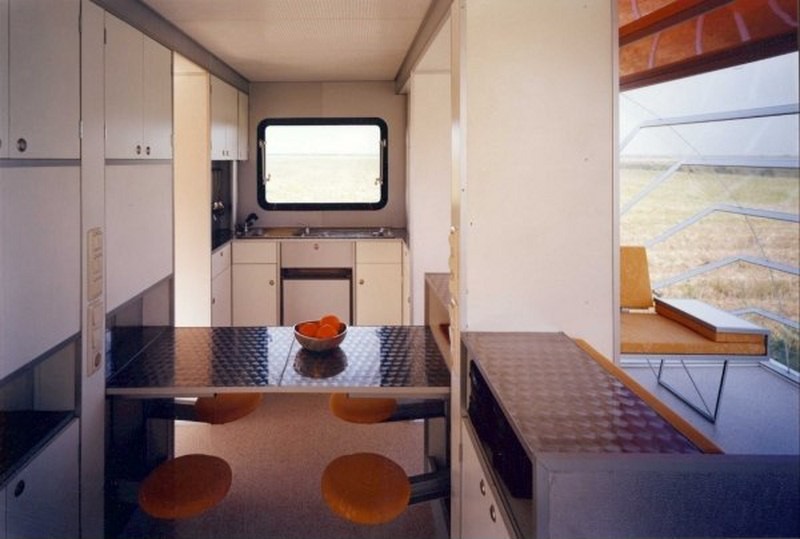


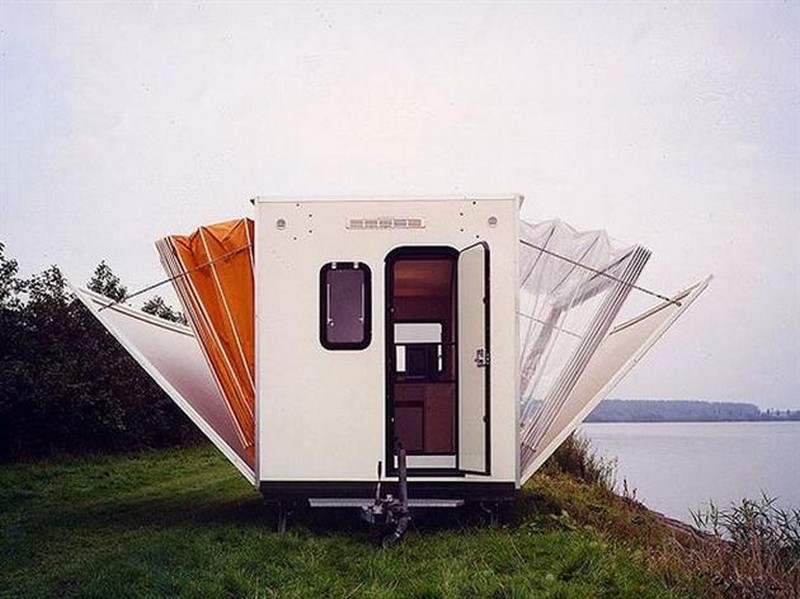
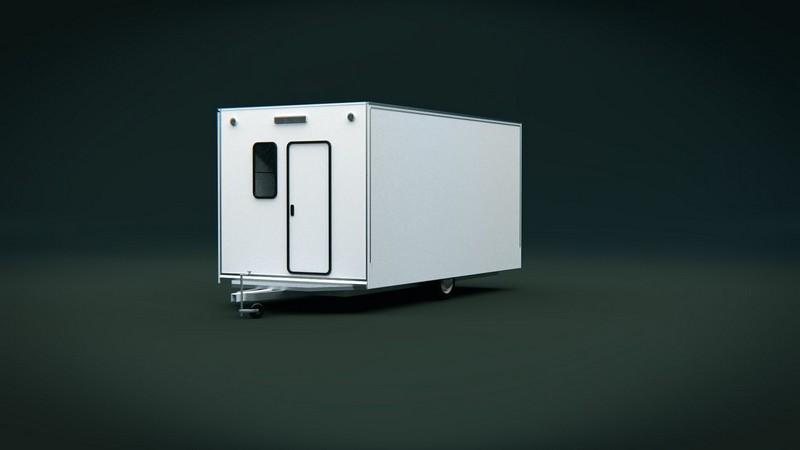
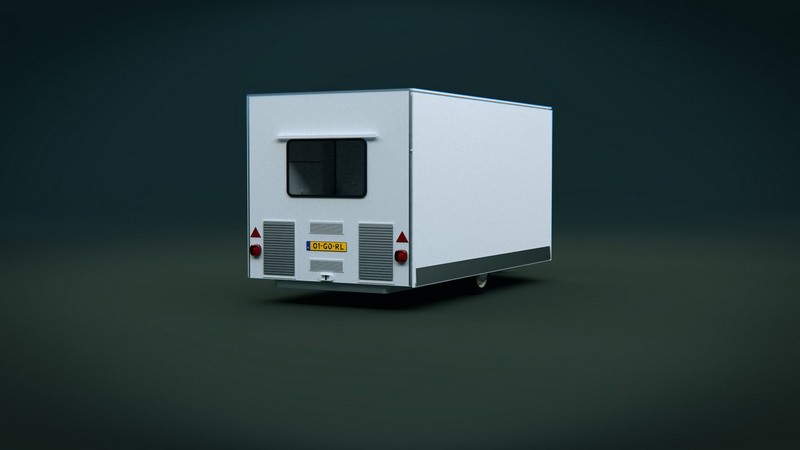

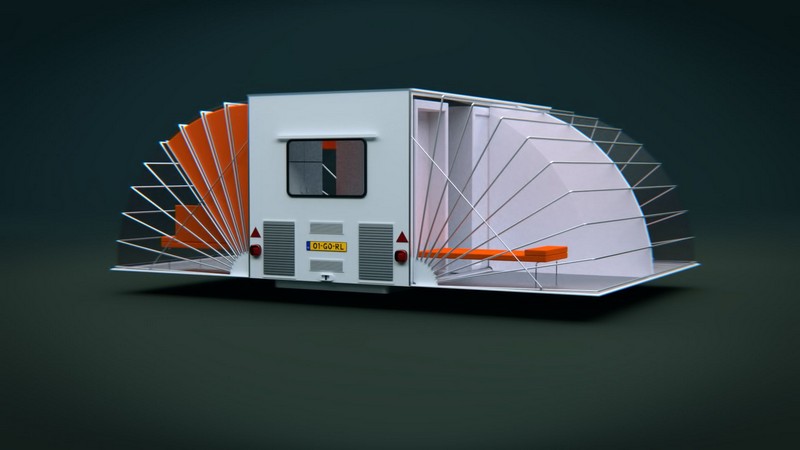
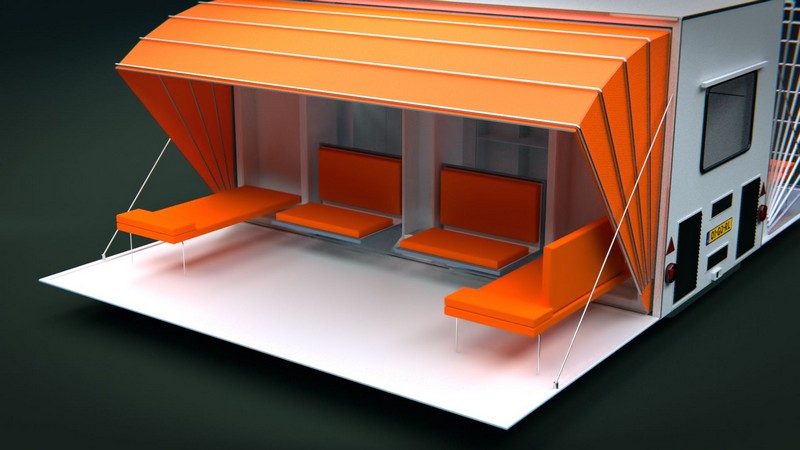

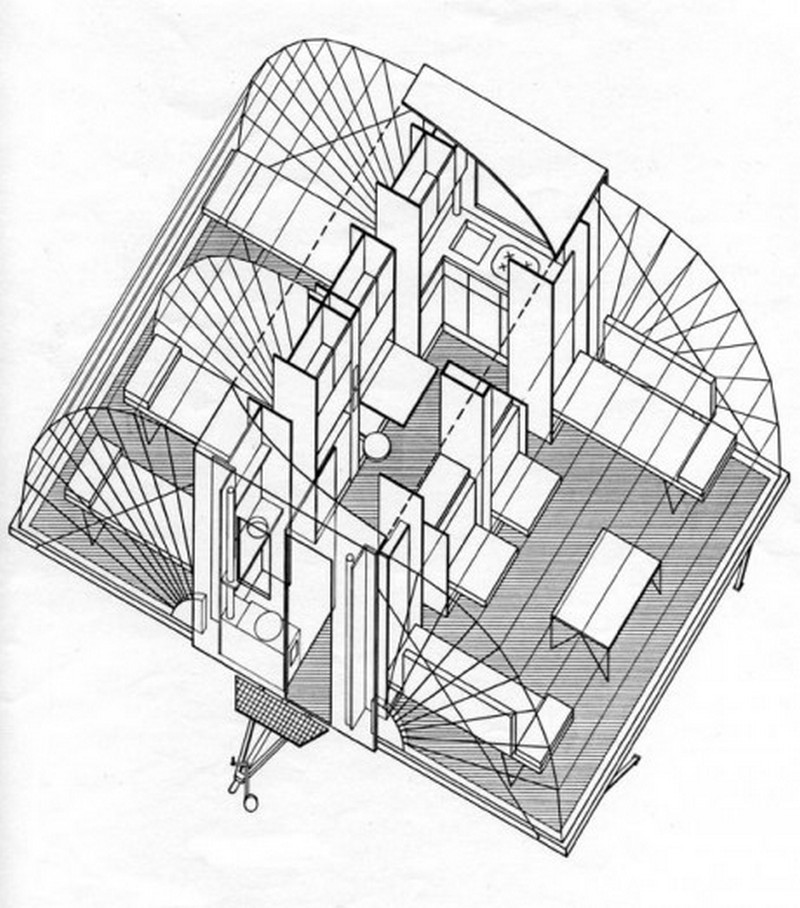
Legal and Zoning Challenges for Mobile Tiny Homes
Navigating the complexities of legal and zoning regulations is a critical step for anyone considering a mobile tiny home. While these homes offer the promise of a simplified, flexible lifestyle, they also bring unique legal challenges that can vary widely depending on your location.
Understanding Zoning Laws
Zoning laws are perhaps the biggest hurdle for mobile tiny home owners. These regulations dictate where a mobile tiny home can be legally placed and lived in. Most zoning laws were established with traditional housing in mind, which means mobile tiny homes often fall into a gray area. Some areas might classify them as RVs, while others may not have a clear category at all, complicating the process of finding a legal place to park and live.
Building Codes and Standards
Even though mobile tiny homes are not always considered permanent structures, they still must adhere to certain safety standards and building codes, especially if they’re meant for full-time living. This can include electrical and plumbing standards, which are crucial for ensuring the safety and functionality of the home. Compliance with these standards is necessary to avoid legal issues and ensure the home is habitable.
Permitting Challenges
Obtaining the necessary permits for a mobile tiny home can be a tricky process. Because they are a relatively new concept in many regions, local authorities might not have specific guidelines or permits available for mobile tiny homes. Owners often need to engage in detailed discussions with planning departments to navigate the permitting process, which can be time-consuming and frustrating.
Mobile Tiny Home Specific Regulations
Some jurisdictions have started to recognize the increasing popularity of mobile tiny homes and have developed specific regulations to accommodate them. These might include limitations on the size of the home, where it can be parked, and how long it can stay in one location. Familiarizing yourself with these specific regulations is essential to ensure that your mobile tiny home is compliant.
Insurance and Financing
Securing financing and insurance for a mobile tiny home can also present challenges. Many financial institutions and insurance companies are still catching up with the mobile tiny home trend and may not offer products that cater to this unique type of dwelling. This can make it difficult to protect your investment and obtain the necessary funds to build or buy a mobile tiny home.
Navigating these legal and zoning challenges is essential for anyone considering a mobile tiny home. By understanding the specific regulations and preparing to meet them, you can enjoy the freedom and simplicity that comes with tiny home living, while staying on the right side of the law.
Cost Analysis of Building vs. Buying a Mobile Tiny Home
Choosing to create or purchase a mobile tiny house means weighing several financial factors. Both choices have advantages and disadvantages; knowing them will enable you to decide which one best matches your lifestyle and budget.
Initial Costs: Building vs. Buying
Building a Mobile Tiny Home
While building a mobile tiny house lets you be totally unique, depending on the materials used and the degree of design complexity it might be expensive. Building can set you back anything from $20,000 to $50,000 or more. This covers the cost of the base—a trailer—as well as premium materials required to guarantee the house is weather-resistant and enduring. Should you decide to hire experts for plumbing or electrical work, labor expenses can also be somewhat expensive.
Buying a Mobile Tiny Home
While building a mobile tiny house lets you be totally unique, depending on the materials used and the degree of design complexity it might be expensive. Building can set you back anything from $20,000 to $50,000 or more. This covers the cost of the base—a trailer—as well as premium materials required to guarantee the house is weather-resistant and enduring. Should you decide to hire experts for plumbing or electrical work, labor expenses can also be somewhat expensive.
Long-Term Investments
Building Your Home
Building a mobile small house means investing in unique features that might boost the long-term worth of your house, particularly if you utilize environmentally friendly materials and technologies meant to lower daily living expenses. Building your house also lets you incorporate specialized water systems, solar panels, and cutting-edge insulation—all of which help to save utility costs.
Buying Your Home
Purchasing a mobile small house implies you are acquiring a product that might not exactly meet your needs, which could result in future expenses from additions or changes. The initial outlay is more predictable, though, and you escape the possibility of unanticipated costs sometimes present during the building phase.
Maintenance and Upkeep
Maintaining a Self-Built Mobile Tiny Home
Building your own mobile tiny home gives you the advantage of knowing every inch of your construction, which can make maintenance easier. However, if you are not a professional, there might be issues that you could overlook during the build that could lead to costly repairs later on.
Maintaining a Purchased Mobile Tiny Home
A purchased mobile tiny home usually comes from manufacturers who have experience in optimizing the design for durability and efficient use of space. This can lead to lower maintenance costs. However, any modifications or significant changes can be difficult and expensive, depending on how the home was originally built.
Resale Value
Building Your Own
A custom-built mobile tiny home can have a unique appeal that might attract a specific buyer pool but finding the right buyer who appreciates the custom features can take time. This might affect the resale value negatively if the build is too personalized.
Buying a Pre-built Home
A pre-built mobile tiny home often has a more standardized design, which might appeal to a broader audience, potentially making it easier to sell when needed. Standardized models also allow buyers to research and understand the product thoroughly before purchasing, which can be beneficial during the resale process.
Whether one is building or purchasing, every choice presents different benefits and drawbacks. While building a mobile tiny house lets you approach things personally, it also demands a large time commitment and possible for more upfront expenses. Although initially more costly, buying offers a faster, maybe more dependable path to small house living. When choosing between these two routes to make sure your mobile tiny house satisfies all your needs, take your talents, money, and long-term goals into account.
BTW, if you like this, you’ll love these Tiny Homes…

