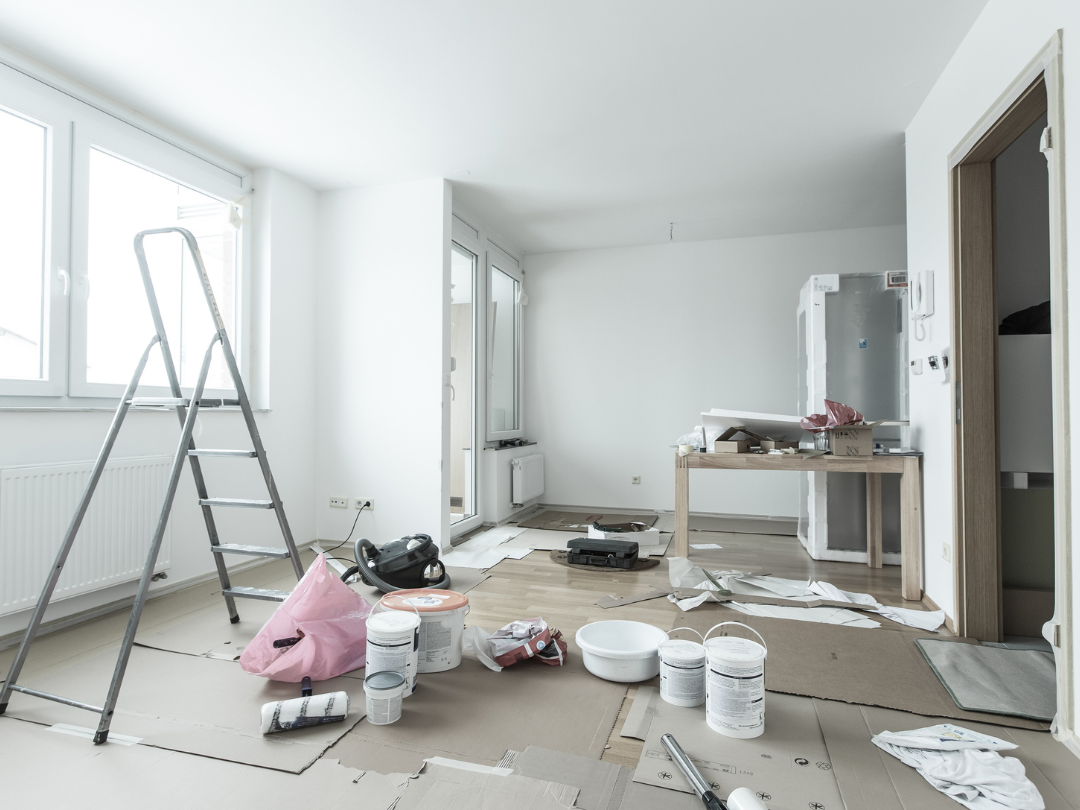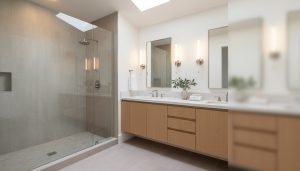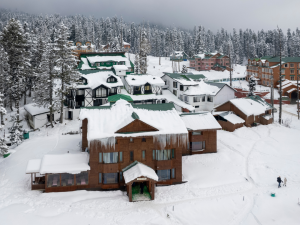Get the week's most popular posts delivered to your inbox.
Our weekly update is free yet priceless and you're less than a minute away from getting the current edition.
In the unlikely event we disappoint, you can unsubscribe with a single click!
Last Updated on November 11, 2025 by teamobn
What is Cordwood Construction?
Cordwood construction (aka cordwood masonry, stackwall) builds walls by stacking short, debarked log “rounds” in a lime- or lime–cement-based mortar matrix, typically 12–24 inches thick. A common build uses softwoods like cedar or pine, with inner and outer mortar beds and insulation in the center cavity. Properly detailed walls achieve approximately R-0.7 to R-1.25 per inch, depending on design, with durable, breathable finishes and generous overhangs for moisture control.
Data Box: Key Facts
| Category | Details |
|---|---|
| Primary Materials | Softwood logs (cedar, pine, spruce), lime‑sand‑sawdust mortar |
| Typical R‑Value | ~R‑1.25 per inch (≈R‑20 for 16‑inch wall) |
| Cost Range | $125–$250 per sq. ft. (varies by region & finish) |
| Wall Thickness | 12–24 inches |
| Common Mortar Mix (by volume) | 3 parts sand : 2 parts sawdust : 1 part hydrated lime : ½ part cement |
| Key Benefits | High thermal mass, fire resistance, durability, and low embodied energy |
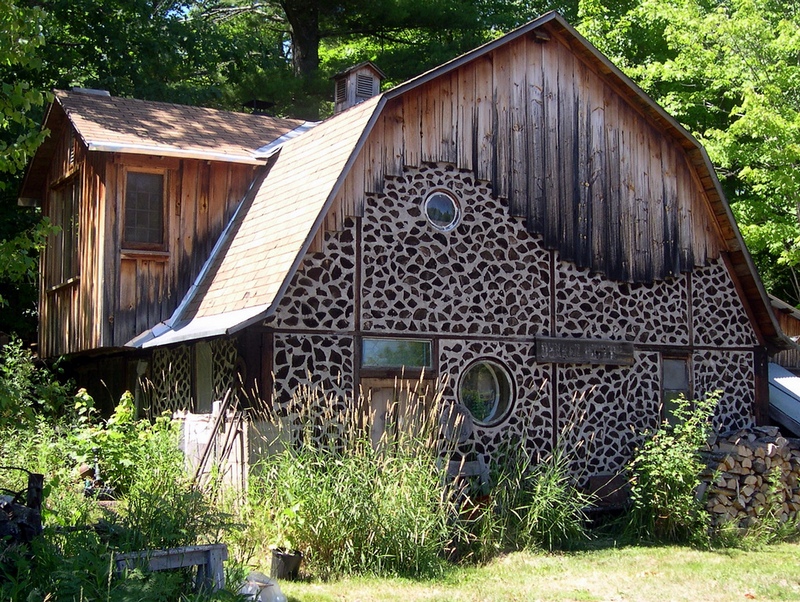
Have you ever heard of cordwood masonry, cordwood construction, stack wall, log-end, stovewood or stack wood?
It is a wall-building technique that has been used for centuries to construct homes, barns, saunas, and other structures.
Build with Logs: A Simple Guide to Cordwood Masonry Homes
The method involves laying whole or split logs, with the ends facing out, in a bed of mortar. The thickness of the walls is determined by the length of the logs used. Cordwood walls are typically 12 to 24 inches thick but can be thicker or thinner depending on the application.
Cordwood masonry is a very versatile construction method and can be used to create a variety of different looks. For example, the logs can be left whole, or they can be split into halves or quarters. This flexibility makes cordwood masonry an excellent choice for a wide range of projects, from rustic cabins to more modern homes.
With remains of ancient structures dating back at least 1000 years in Europe, it is certainly not a new building technique.
Whilst labour intensive, the construction method is simple and can be inexpensive and environmentally friendly.
What materials are needed for Cordwood Construction?
- Logs: Softwood (cedar, pine, spruce), 8–24 inches long, debarked and well-seasoned
- Mortar: Lime-sand-sawdust, optionally with small cement proportion
- Insulation (optional): Perlite, vermiculite, sawdust-lime mix in the center cavity
- Foundation: Concrete or stone raised above grade
How to Build a Cordwood Construction Wall
- Prepare Logs
- Debark and air-dry for months to minimize shrinkage and checking.
- Foundation
- Build a durable, raised base to isolate wood from splashback and soil.
- Mix Mortar
- Lime-rich mortar for flexibility and breathability.
- Stack
- Place log ends crosswise with inner/outer mortar beds; maintain a center insulation gap.
- Detail openings
- Use proper lintels/frames; control thermal bridges.
- Cure and finish
- Allow cure time; apply breathable lime plaster or limewash.
Moisture and Durability:
- Use deep roof overhangs (18–24 inches)
- Maintain capillary breaks and flashing at sills and openings
- Avoid vapor-impermeable coatings [Ecohome]
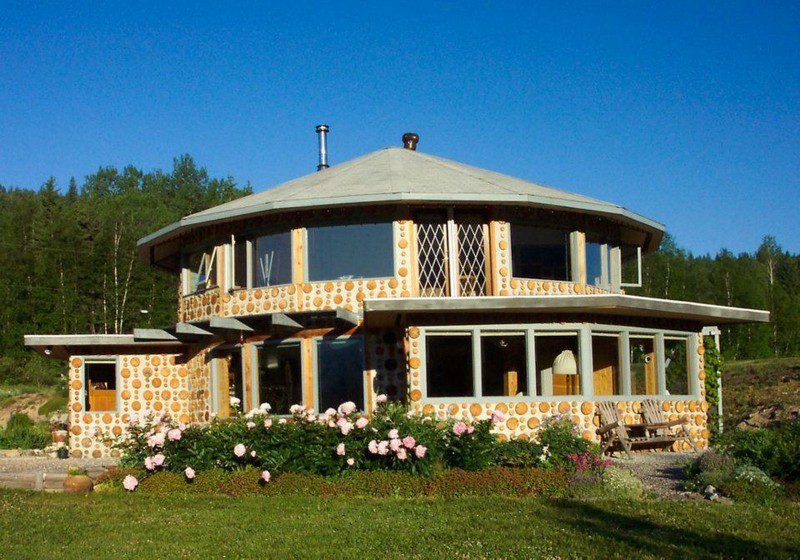
Advantages of Cordwood Construction
Flexibility
One of the advantages of cordwood masonry is flexibility. This means that cordwood homes can be built in a wide variety of shapes and sizes, making them ideal for both small and large families. Additionally, cordwood homes are relatively easy to construct, since the materials can be easily sourced and cut to size.
Various species of cordwood can be used and typically builders use species that are commonly found in their area. The technique is an economical use for log ends or fallen trees in heavily timbered areas.
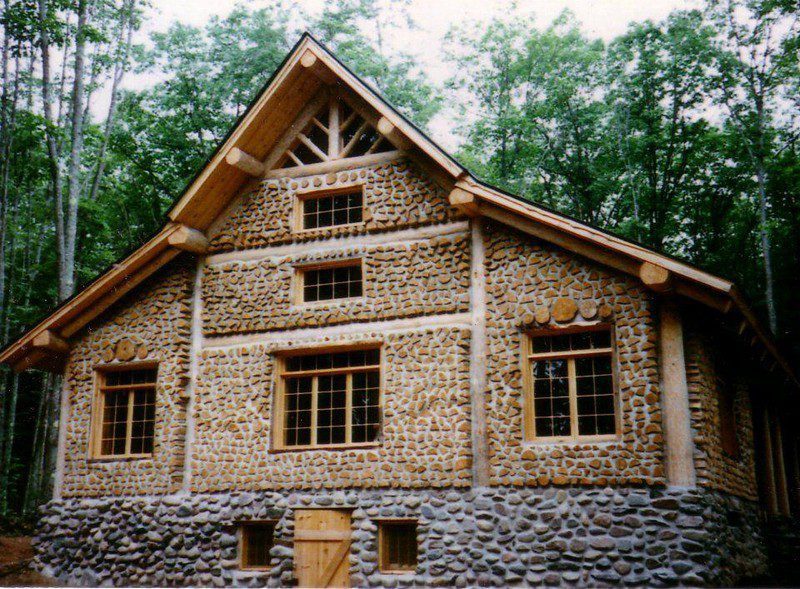
Aesthetically Appealing
Cordwood construction is not only advantageous because it is eco-friendly and economical, but also because it can add a beautiful, rustic aesthetic to any home or structure. This type of construction can be used to create interesting and unique architectural features, adding visual interest and value to your property.
Great Insulation
Cordwood masonry is an excellent way to insulate your home. The wood is a natural insulator, and the masonry construction helps to keep heat in and cold out. This technique is also very durable and can last for many years with proper care. If you’re looking for a way to improve the energy efficiency of your home, cordwood masonry is definitely worth considering.
Low Maintenance
This technique results in a strong and durable wall that is also low maintenance. The main reason why these walls are low maintenance is that the logs themselves act as a natural barrier against the elements. The logs protect the mortar from moisture and pests, and the mortar protects the logs from rot.
This means that these walls don’t require any special treatment or sealing, and they will last for many years with little to no maintenance.
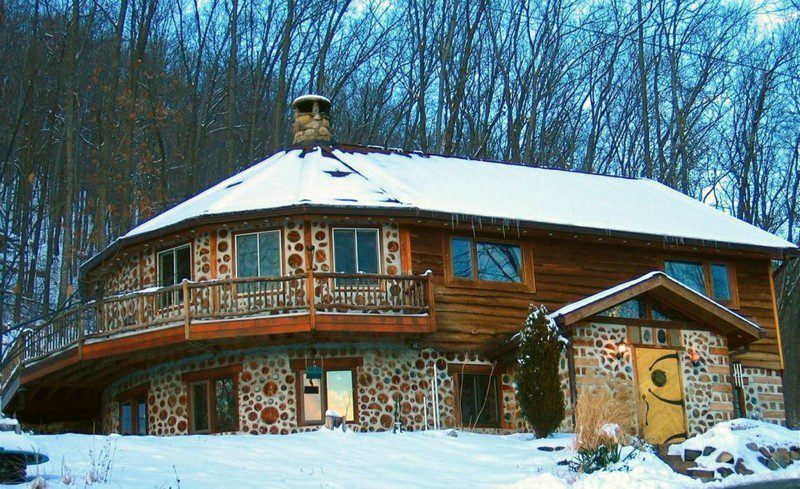
Environmentally Friendly
There are many reasons why cordwood construction is environmentally friendly. First, the materials used are all natural and renewable. Logs can be sourced from sustainably managed forests, or even from your own property if you have a wooded area.
The mortar used to fill the spaces between the logs can be made from clay, sand, and water – all of which are readily available and environmentally friendly materials.
If you plan to build your home in an area near the woods, would you give this wall-building technique a try?
Click on any image to start the lightbox display. Use your Esc key to close the lightbox. You can also view the images as a slideshow if you prefer 😎
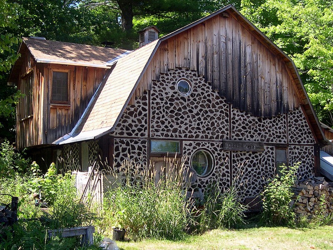
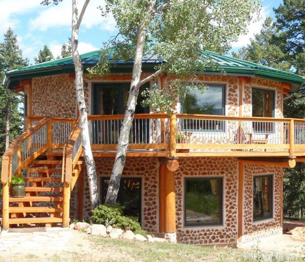
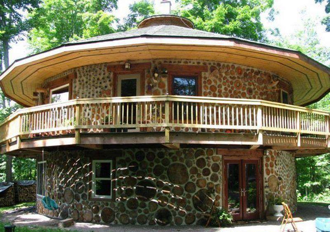
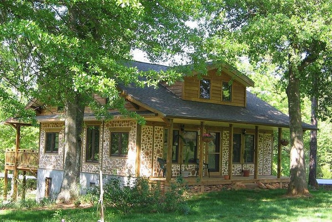
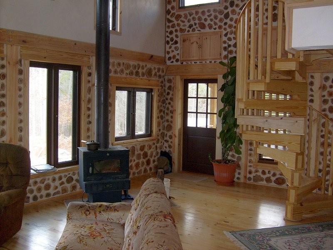
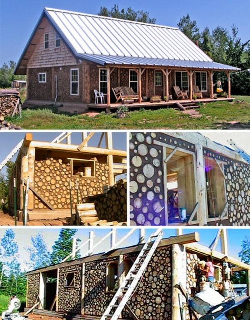
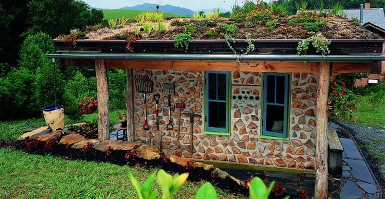
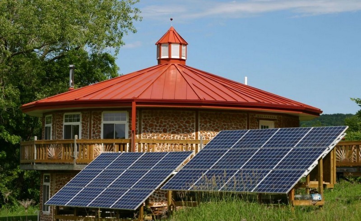
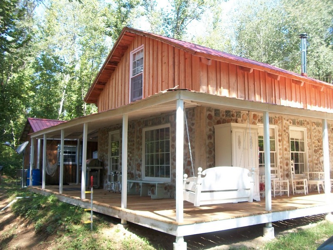
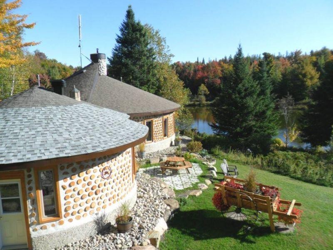
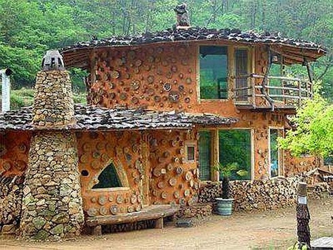

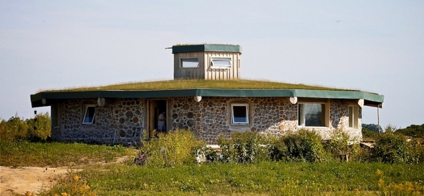
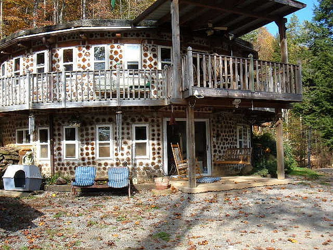
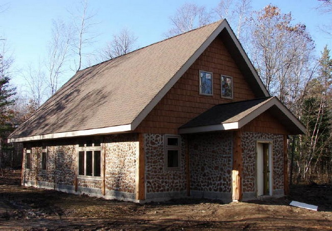
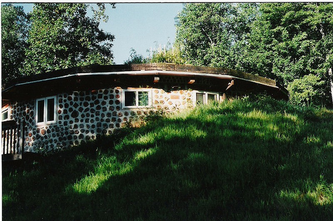
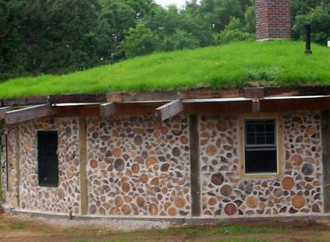
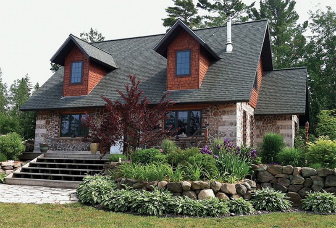
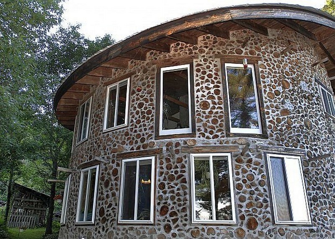
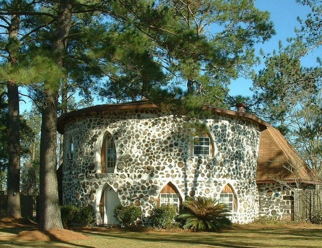
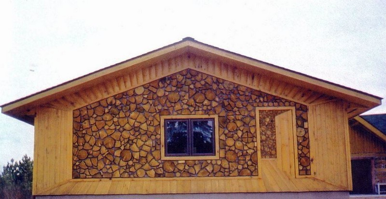

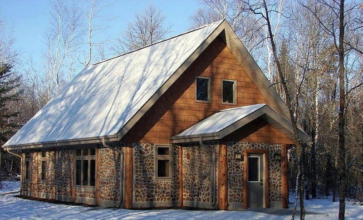
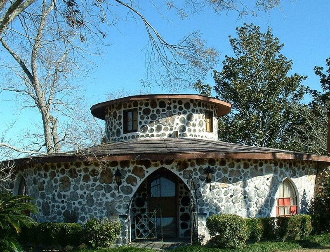
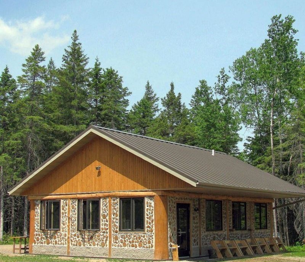
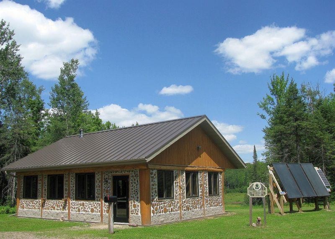

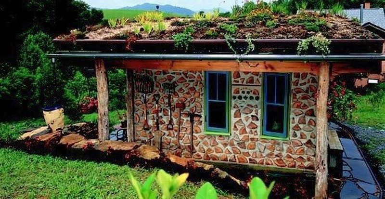
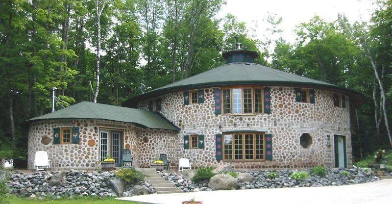
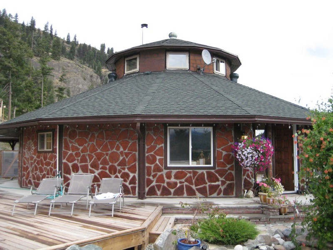
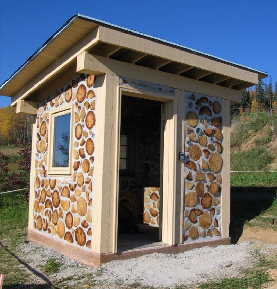
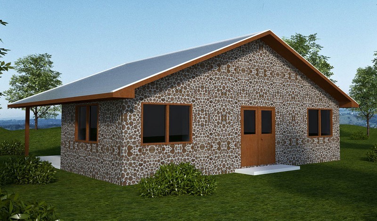
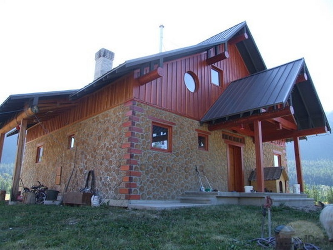
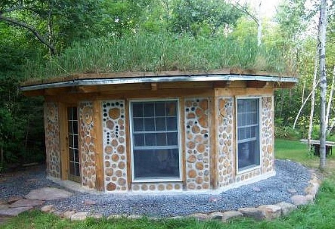
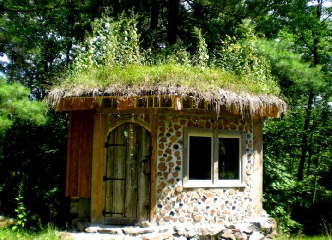
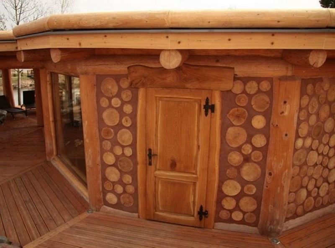
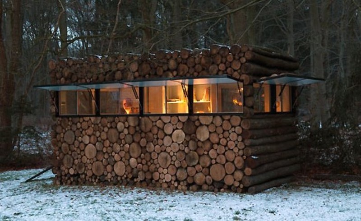
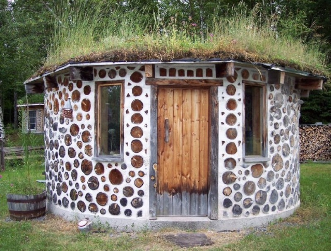
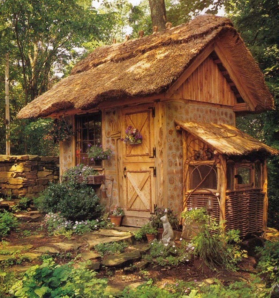
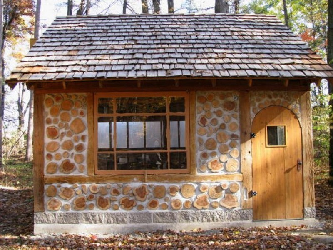
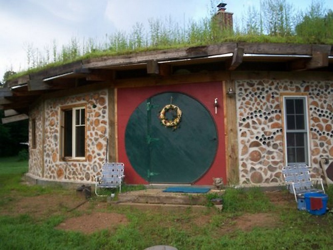
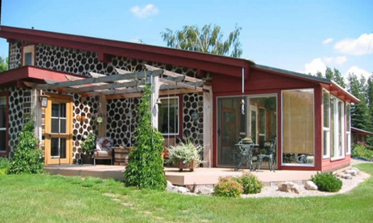
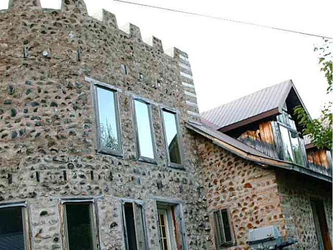
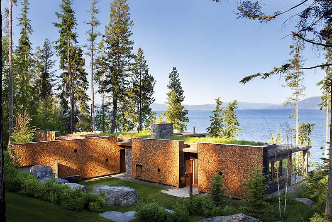
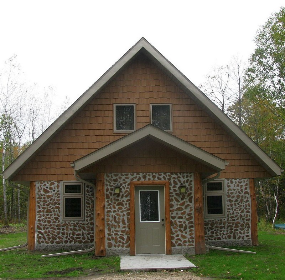
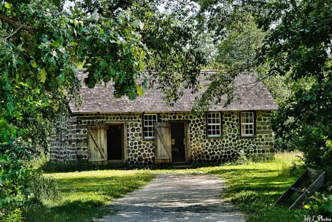
If you liked these, you will also like viewing these log and timber frame homes…
Frequently Asked Questions
- How energy-efficient is cordwood?
- Approx. R-0.7 to R-1.25 per inch depending on wall build; 16-inch walls can reach around R-12 to R-20 when properly detailed.
- Which wood species are best?
- Typically light, dry softwoods (cedar, pine, spruce) for lower shrinkage and better insulation.
- Can I build in wet or cold climates?
- Yes, with raised foundations, wide eaves, and breathable finishes to manage moisture.
- What mortar mix is recommended?
- Lime-heavy blends for flexibility and breathability, e.g., 3:2:1:0.5 (sand:sawdust:hydrated lime:Portland cement).
- Is it suitable for DIY?
- Yes. Many owner-builders complete small structures with workshops or community help.
Get the week's most popular posts delivered to your inbox.
Our weekly update is free yet priceless and you're less than a minute away from getting the current edition.
In the unlikely event we disappoint, you can unsubscribe with a single click!




