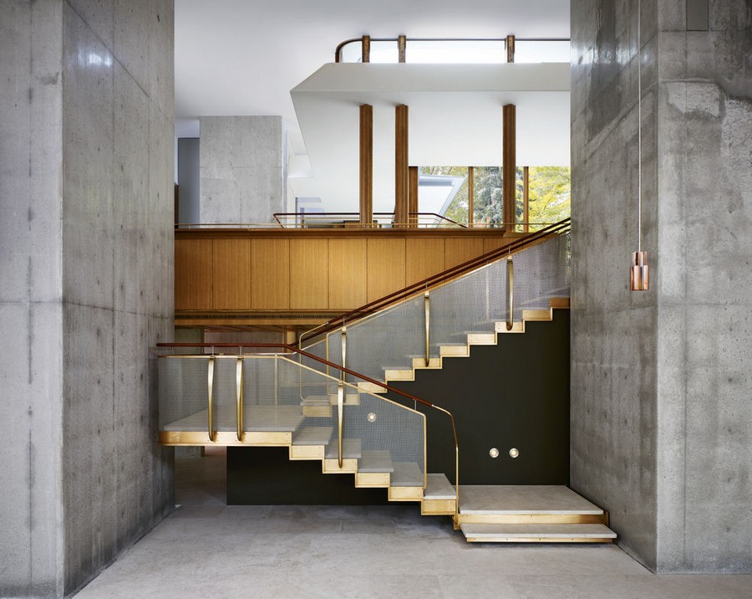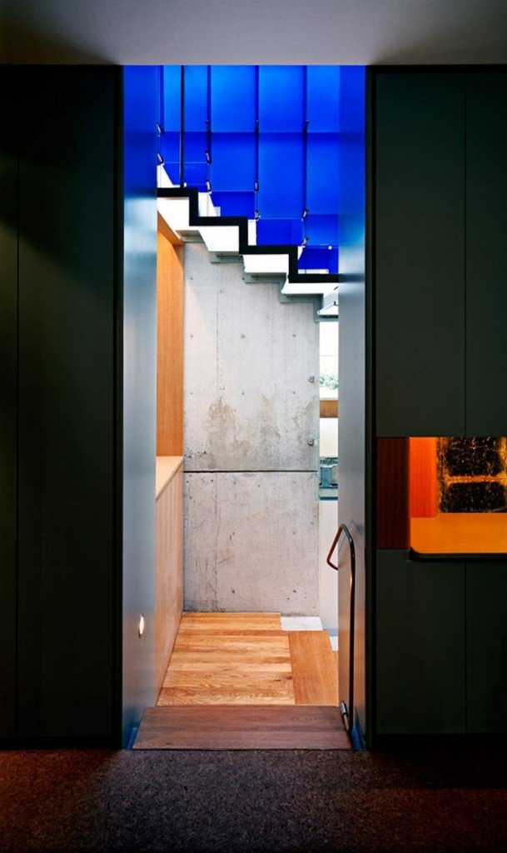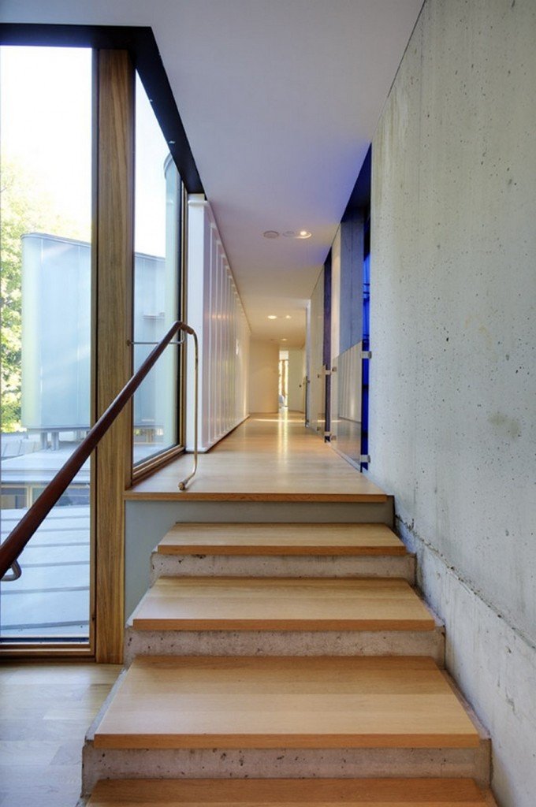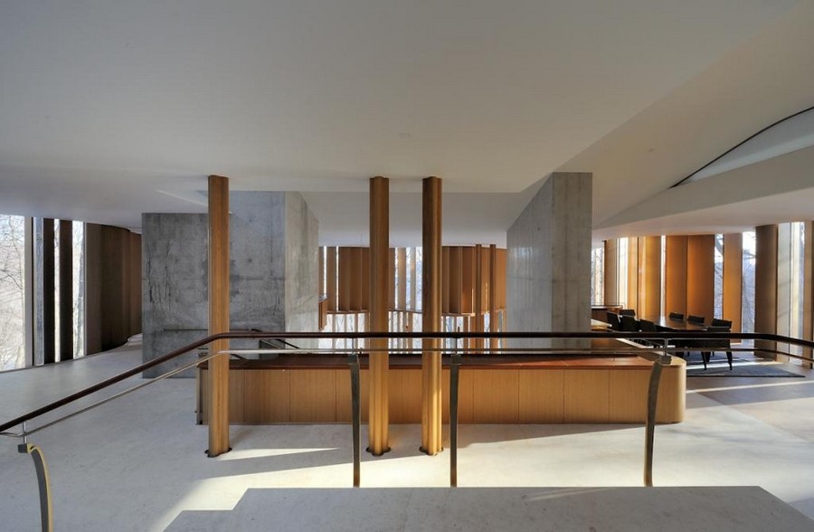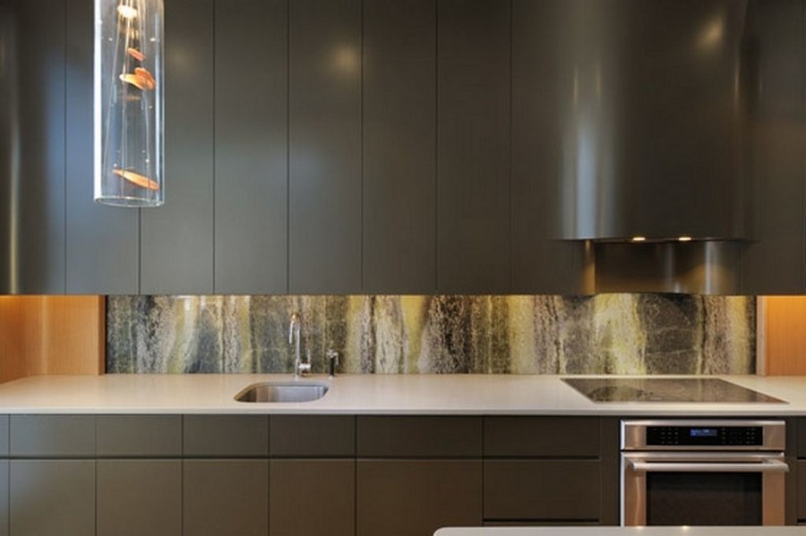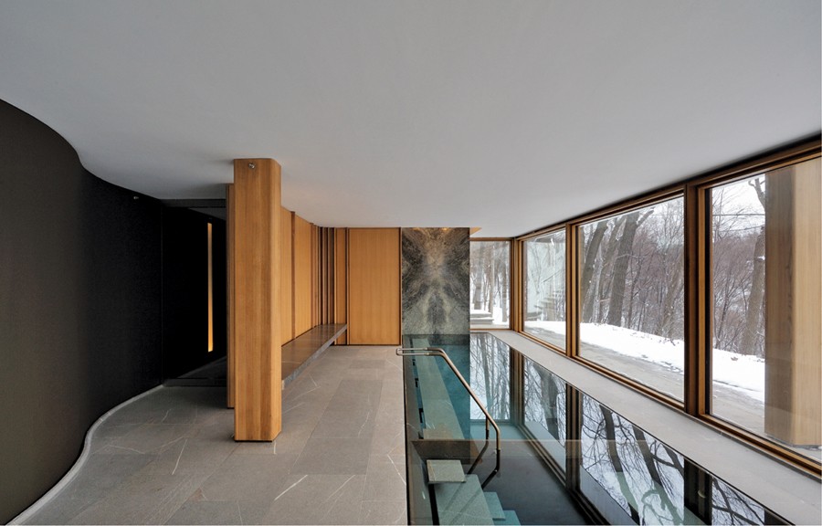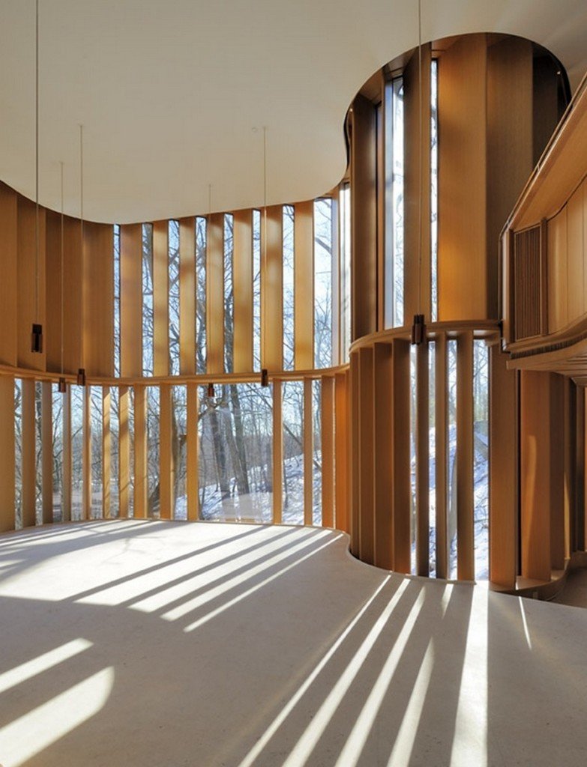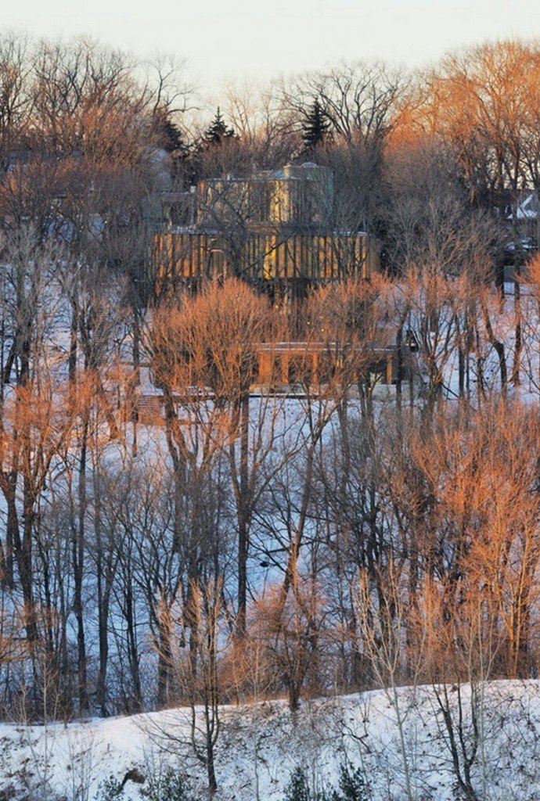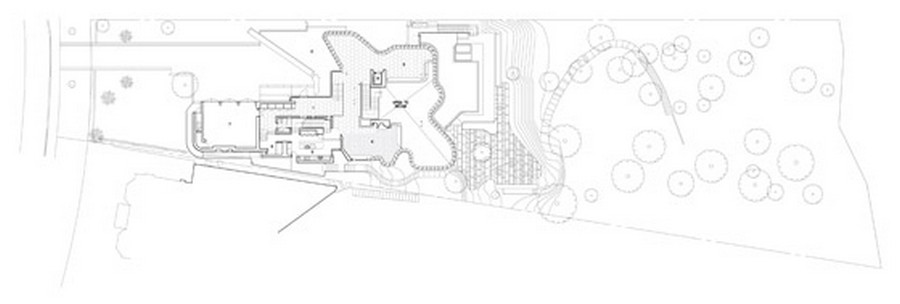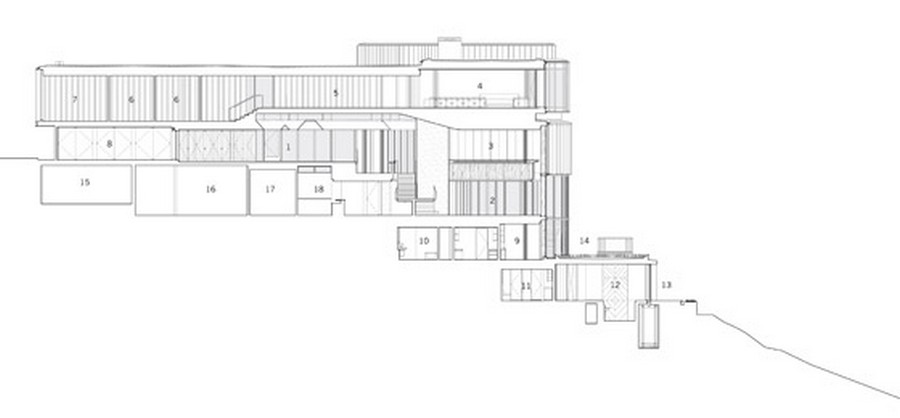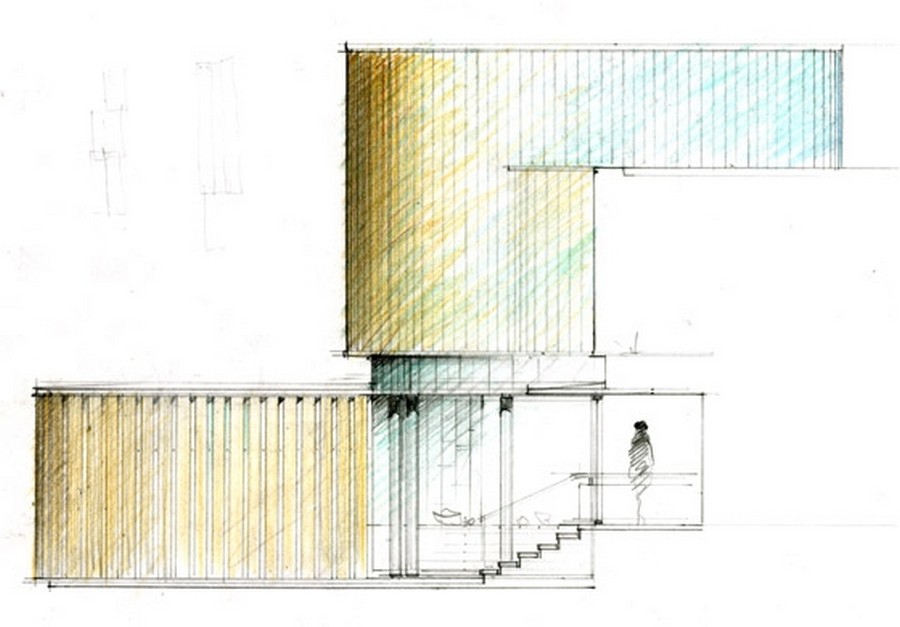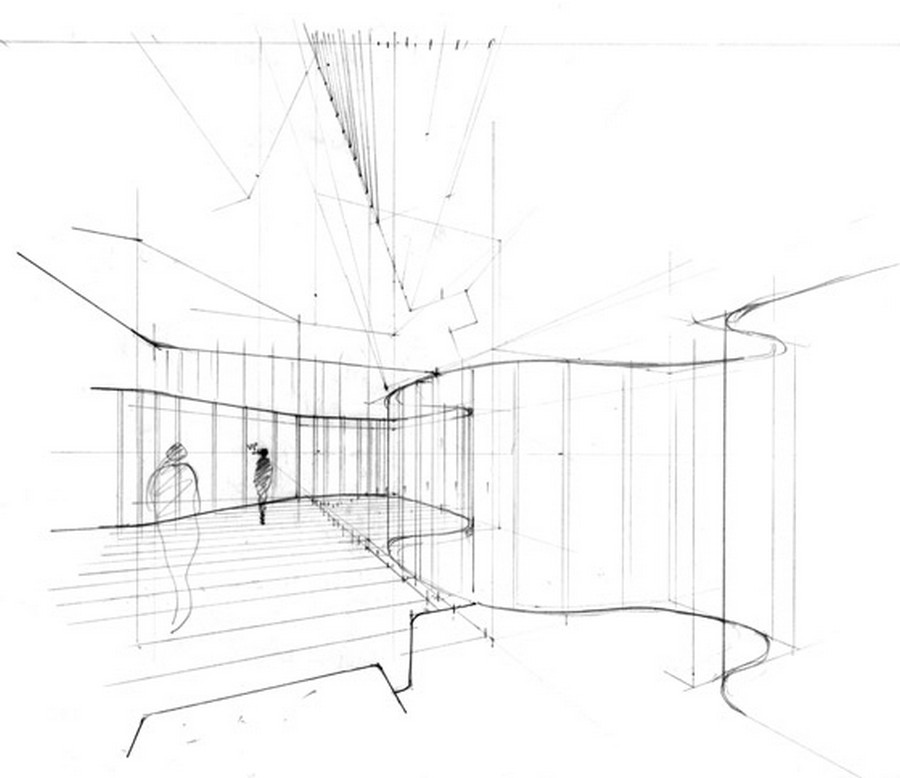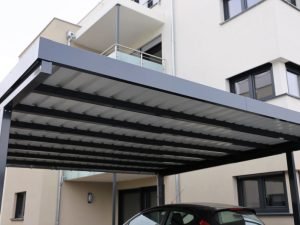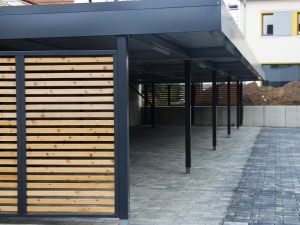Last Updated on January 25, 2018 by teamobn
Toronto, Canada – Shim-Sutcliffe Architects
Built area: 18,000 sq. ft.
Completion Year: 2009
It has a floor area of 18,000 sq. ft., overlooks a ravine, 4 bedrooms, 8 bathrooms, an indoor and outdoor pool, a spa, a blown glass staircase, an elevator, and a concert hall that could seat 150. It was also a family home to original owner, James Stewart.

One could say that the Integral House was a monument to Stewart’s life works, who made a fortune from the math textbooks he has authored. In fact the house was named such because it was designed in the shape of the integral symbol in mathematics. He spent $34 million and 15 years on it. To quote Glenn Lowry, director of New York’s Museum of Modern Art, the Integral House was “one of the most important private houses built in North America in a long time”.
The Integral House is also one of the celebrated accomplishments of Canadian architecture. When viewed from the street, the house is a two-storied building, with the top floor made of curved glass skin on top of the ground floor that’s clad in oak panels. But the house actually has three more floors on the ravine side that’s hidden from plain sight, hence the inclusion of an elevator.
The gently curved glass walls with oak fins lining the perimeter of the house follows the contour of the river valley below it. The concert hall is located on the the third floor that’s right below the entry level floor. The living and dining areas above it has a view of the concert area, hence functioning like balconies during a performance.
Design is not only confined to the aesthetics of the house, sustainability is too. It’s energy efficient, with a green roof that reduces heat. The vertical wooden fins on the wall are not merely for visual enjoyment, it contributes to the acoustical performance of the concert hall within. The materials used were chosen for its sustainability, to withstand the elements for longer than the usual wear and tear of most houses.
Another one of its special features is the blue glass stairs made of hand blown laminated blue glass, a product of the collaboration between glass artist Mimi Gellman, Shim-Sutcliffe Architects and structural engineer David Bowick. The laminated glass allows natural light from the skylight above it.
You may wonder why the house has a concert hall. Stewart as a musician made it a venue for philanthropic activities such as hosting benefit concerts and fundraisers. When he died in 2014, his family decided to put the house up for sale to someone who would appreciate the intricacies of every detail of the house as well as continue his legacy.
It is now owned by a family in Toronto who plan to keep Stewart’s legacy and the tradition of letting it be a venue for philanthropic functions.
Click on any image to start lightbox display. Use your Esc key to close the lightbox. You can also view the images as a slideshow if you prefer 😎
