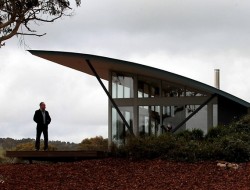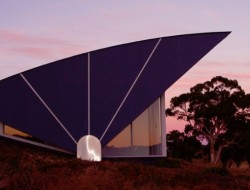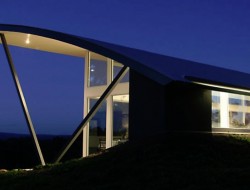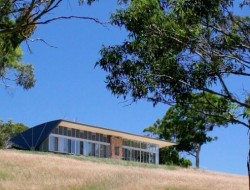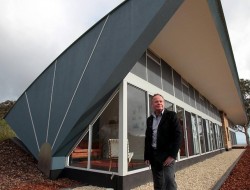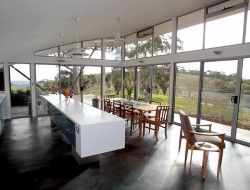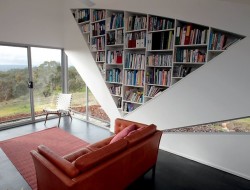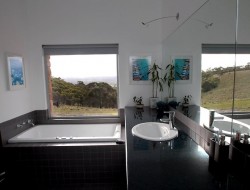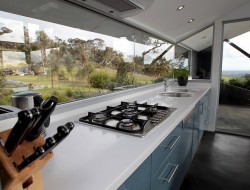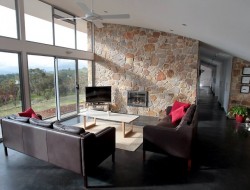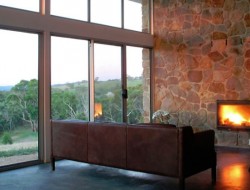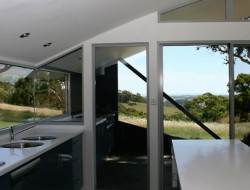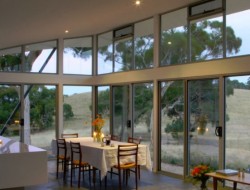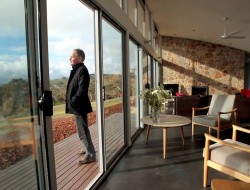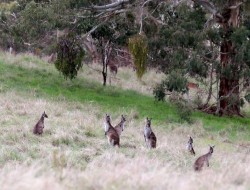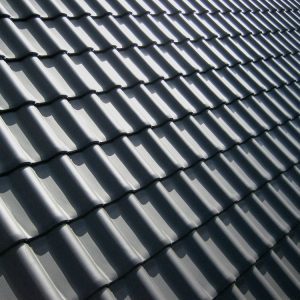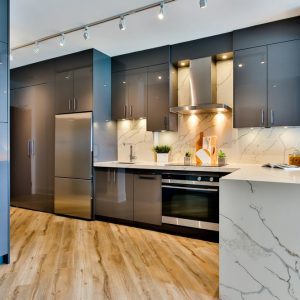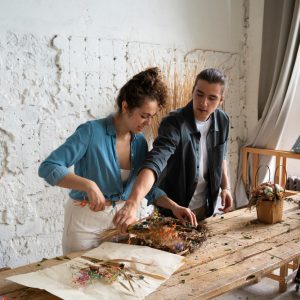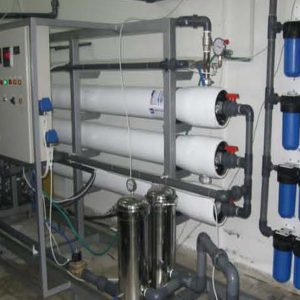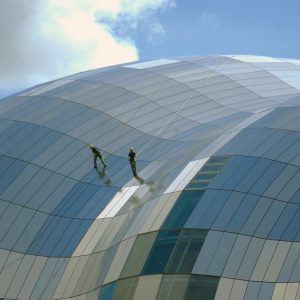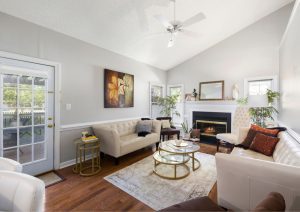Kangarilla, South Australia – Max Pritchard Architects
Lot area: Large rural acreage
Owner-Builder: Claire Groom
Year Built: 1999
Max Pritchard is an architect with a fierce reputation. He designs for the environment, totally unaffected by the transient trends and fashions of the day. Each of his homes is unique, speaking eloquently of his regard for both location and client. Long before it became fashionable, and then mandatory, Pritchard practised sustainable design principles.
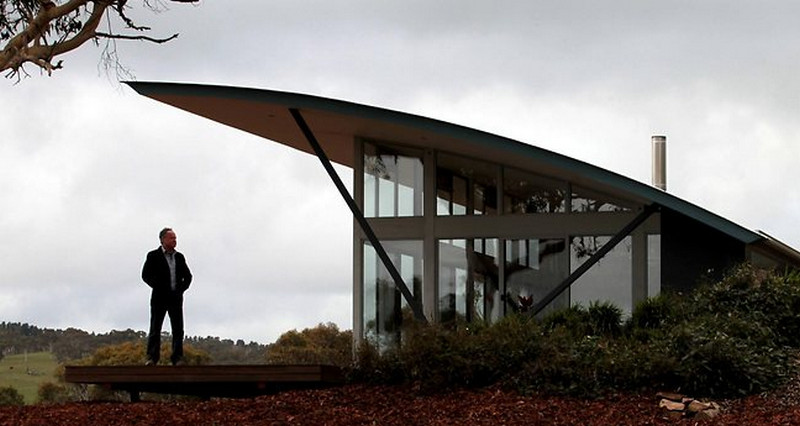
Della Torre takes advantage of passive cooling and heating. The sweeping roofline allows maximum sun exposure in winter while providing ample shade in summer. The northern aspect also allows for maximum cross ventilation in summer, while a dark concrete floor and beautiful stone walls store heat from the sun in winter. The south wall is dug into the hillside helping to stabilize internal temperatures while also offering protection from cold winter winds that come in off the Southern Ocean.
Max Pritchard:
“The large rural site has panoramic views westerly to the sea and north to the Mount Lofty Ranges. A simple linear house form allows all rooms to face north both for views and winter sun. A covered terrace to the west, shelters the westerly windows that capture sea views. The kitchen extends out to the sheltered barbeque terrace. A separate garage and store is linked by a covered walkway to the house.
Stone for some external walls and the fire place was collected on site. Earth is bermed against the south wall, reinforcing the shape of the dramatic curved roof which appears to rise out of the hillside. The long thin plan form maximises exposure to the winter sun and allows cross ventilation to provide summer cooling. The dark concrete floor acts as a heat sink, with heat retained by double glazed windows. A wood fire provides supplementary heating, with wood obtained sustainably from the site.
The owners report no artificial cooling is required in summer, and little additional heat (the wood fire) required in winter. Innovative internal features include an ensuite shower economically formed from a concrete pipe. Rainwater is collected for reuse and waste water is treated for garden irrigation. The house reflects the owners’ interest in sustainability and art. Construction became a satisfying team effort for the owners and their families.”
Click on any image to start lightbox display. Use your Esc key to close the lightbox. You can also view the images as a slideshow if you prefer.
If you liked this, you will also like viewing other contemporary homes…

