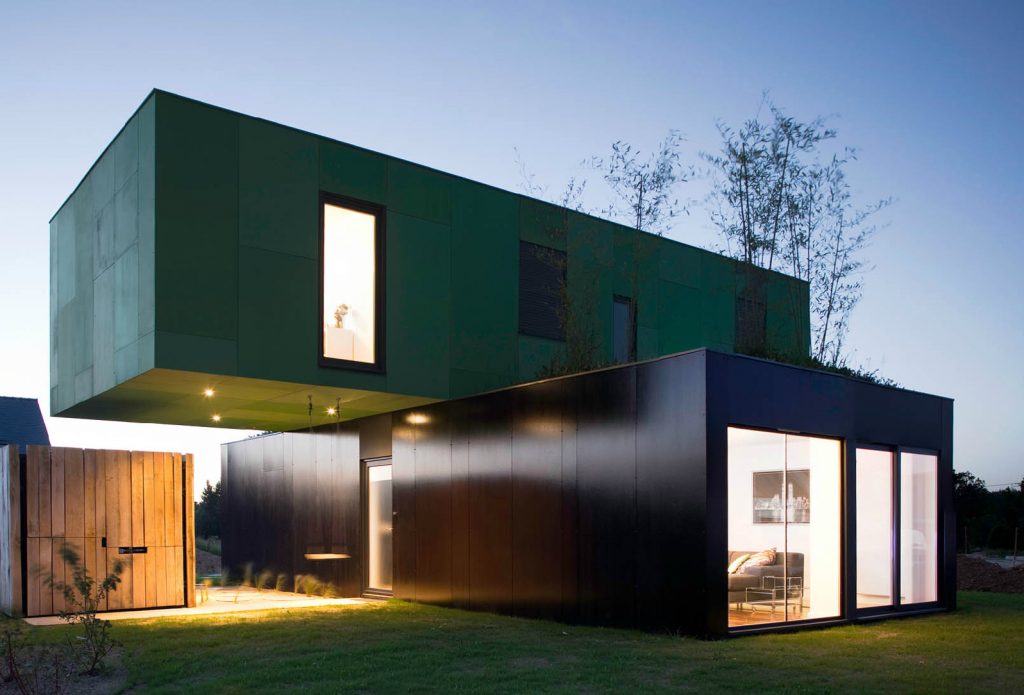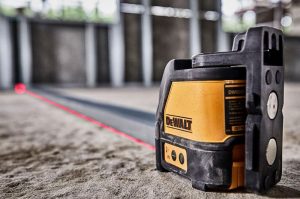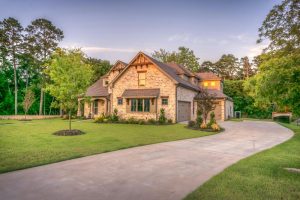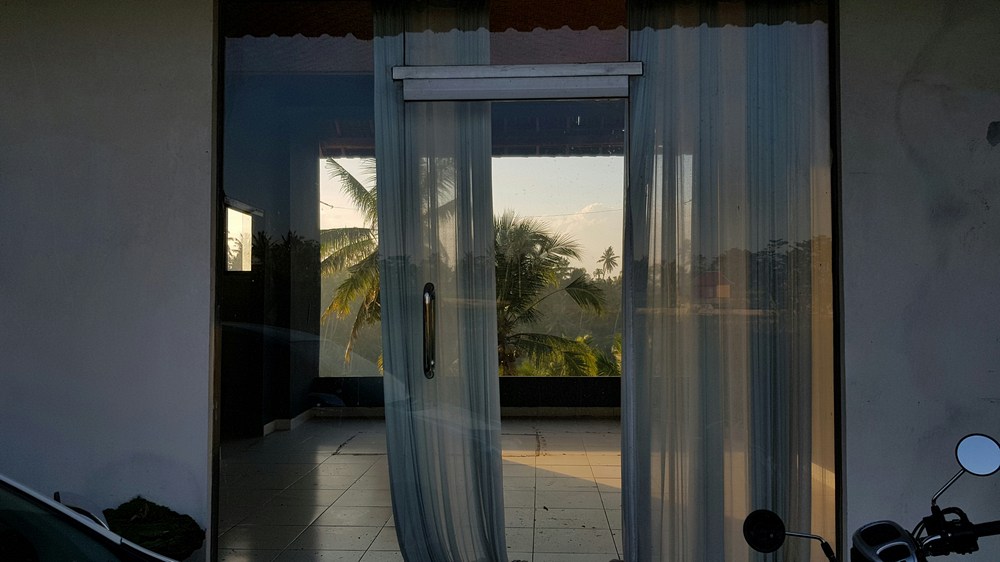Last Updated on February 1, 2018 by teamobn
Rennes, France – CG ARCHITECTES
Built Area: 104 m2 (1,123 sq. ft.) + decks and carport
Year Built: 2011
Take 4 x 40ft containers, strict French building codes, a heavy dose of imagination and a willing client. Now mix them together and the result is the CrossBox.

We don’t have any costs on this project, but it would not be inexpensive. None-the-less, even with the high level of finish, the bonus carport, deck areas and the external cladding, we’re confident that costs would still be under that of a new construction of comparable size.
We like the home for the innovative approach taken to the use of containers for residential construction. The external cladding adds both interest and thermal efficiency. Please share your thoughts and opinions.
Click on any image to start lightbox display. Use your Esc key to close the lightbox. You can also view the images as a slideshow if you prefer 😎





















