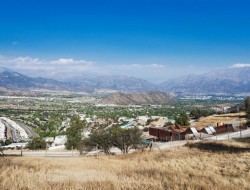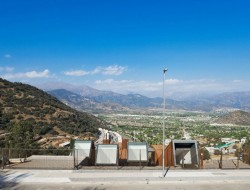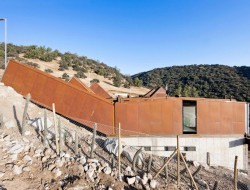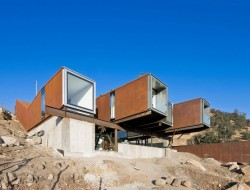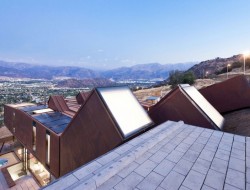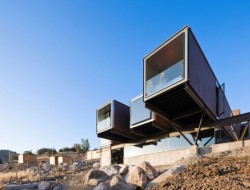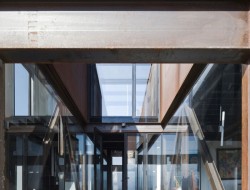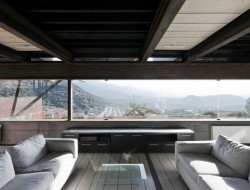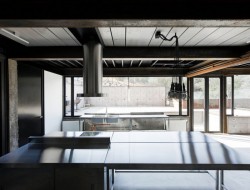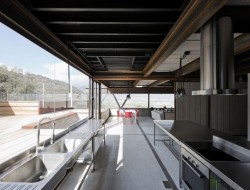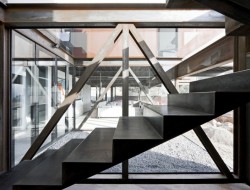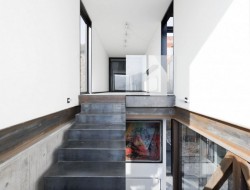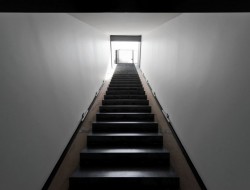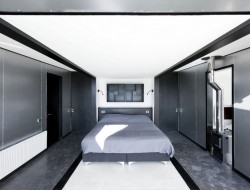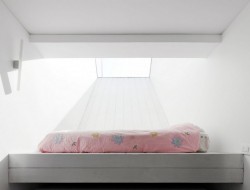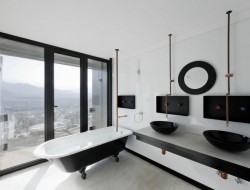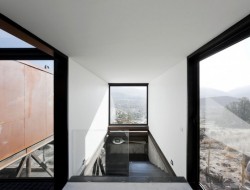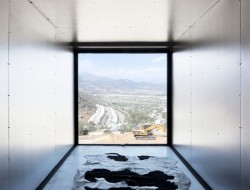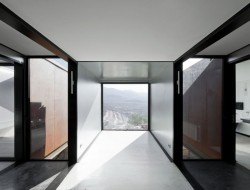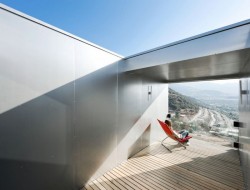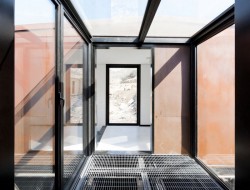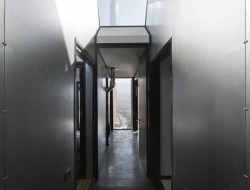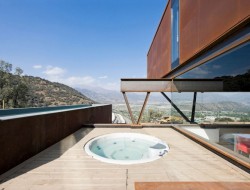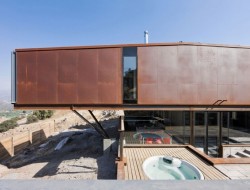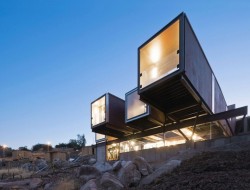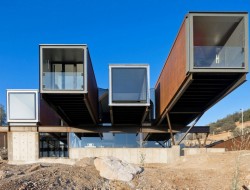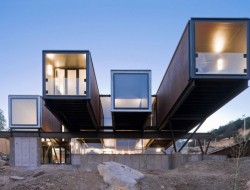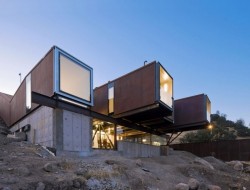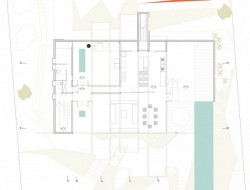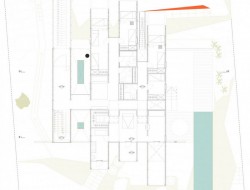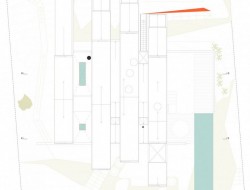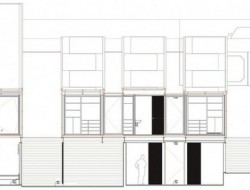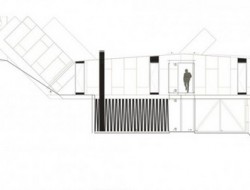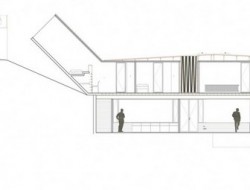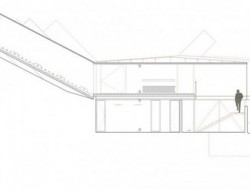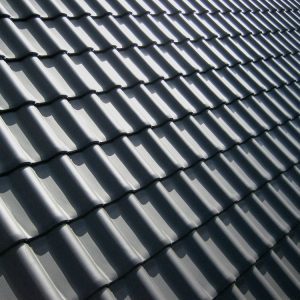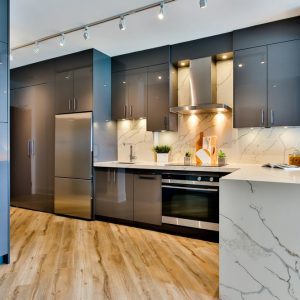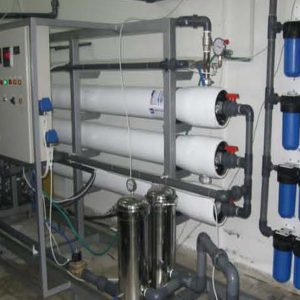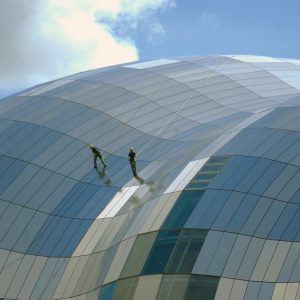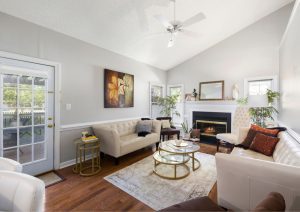Santiago de Chile, Chile – Sebastián Irarrázaval
Built Area: 350m2 (3,780 sq. ft.)
Photography: Sergio Pirrone
Santiago de Chile backs up to the Andes Mountains but, to limit urban sprawl, no construction is permitted above 1,000 meters. Given that the breezes, fresh air and views are high above the city, that 1,000 metre benchmark has become the desirable location to live. The topography is challenging with steep, rocky sites.
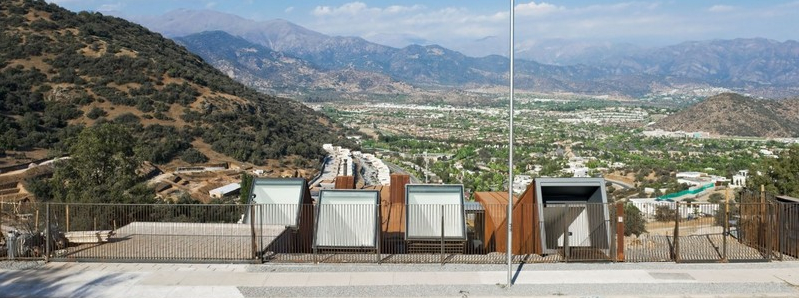
Caterpillar House comprises twelve containers in a richly varied composition with every room open to natural light, views and fresh air. Prefabrication allowed the home to be completed in less than eight months at a cost 35% under a comparitively sized, conventionally built house.
“The site was first cleared of loose rocks and clay, and concrete retaining walls at the foundation were built to enclose the living areas. Outdoor stairs at one end lead up to a side deck, with an open container serving as a cantilevered lap pool. To support the upper level, a massive steel crossbeam and anchor posts line up the containers in four side-by-side volumes, each with its own viewfinder window at either end.
The containers Were trucked to the site and then cut and welded before being craned into place. Polyurethane was sprayed on, and the entire structure was clad in steel plates.
Left to rust slowly in the dry climate, the raw appearance matches the inner finishes which are defined by exposed I-beams, sheet metal, polished concrete and wide-plank wooden floors.
To warm the mood, the internal spaces are pierced by doors, windows and ceiling openings that draw in the cool mountain breezes and eliminate the need for air conditioning. Both side facades, however, are left solid, to block out any future adjoining developments.”
Click on any image to start lightbox display. Use your Esc key to close the lightbox. You can also view the images as a slideshow if you prefer 😎
You will also find a video link to the on-site assembly process below the gallery.

