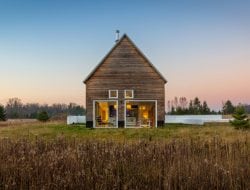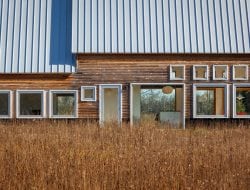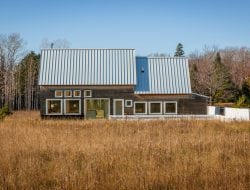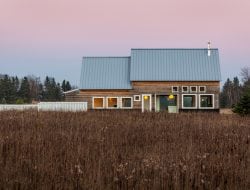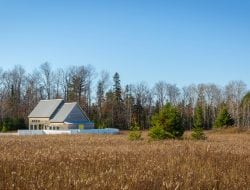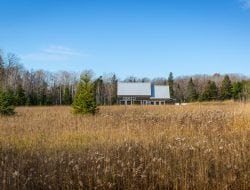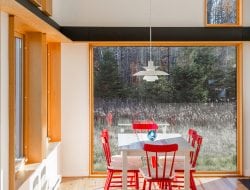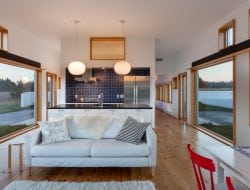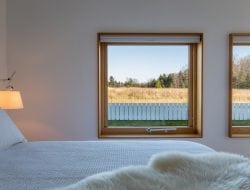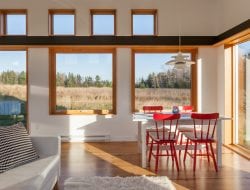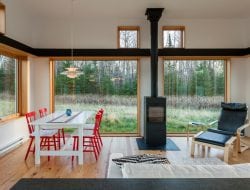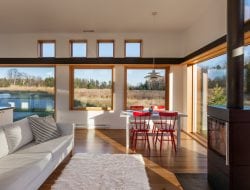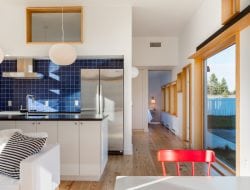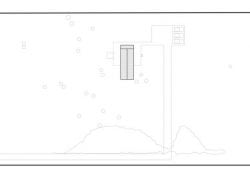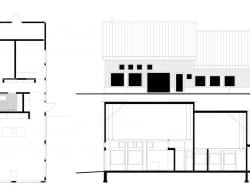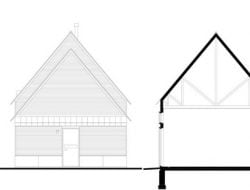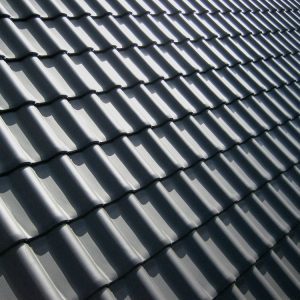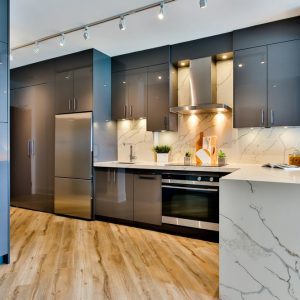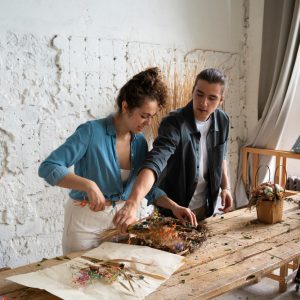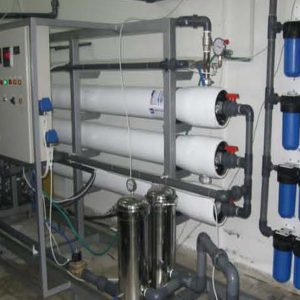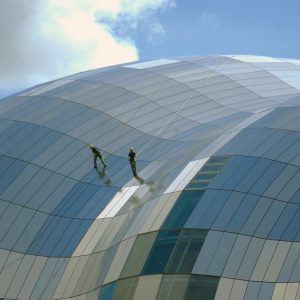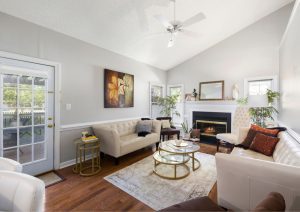Contents
Door County, United States – Salmela Architect
Area: 101.5 m2
Year Built: 2015
Photographs: Paul Crosby
House for Beth is a countryside home with a contemporary design. From afar, the house looks like a barn – a rectangular structure with a steep gabled roof. This may be because the design itself drew inspiration from the many barns scattered in the area. Upon close inspection, it reveals quite a few surprises.
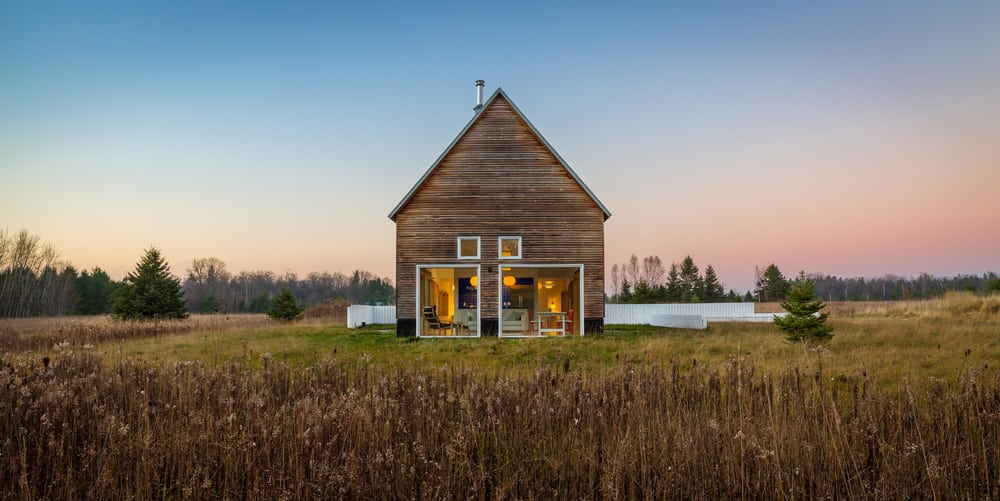
The structure stands in the middle of a flat agricultural field surrounded by a picturesque landscape. The exterior is covered in natural cedar planks. The choice of materiality will allow the house to age beautifully with time.
Interesting additions include square windows punctuating the façade. Framed in white, these openings offer a rich contrast to the timber façade. Inside, walls painted in white complement the rich color of the timber floors.
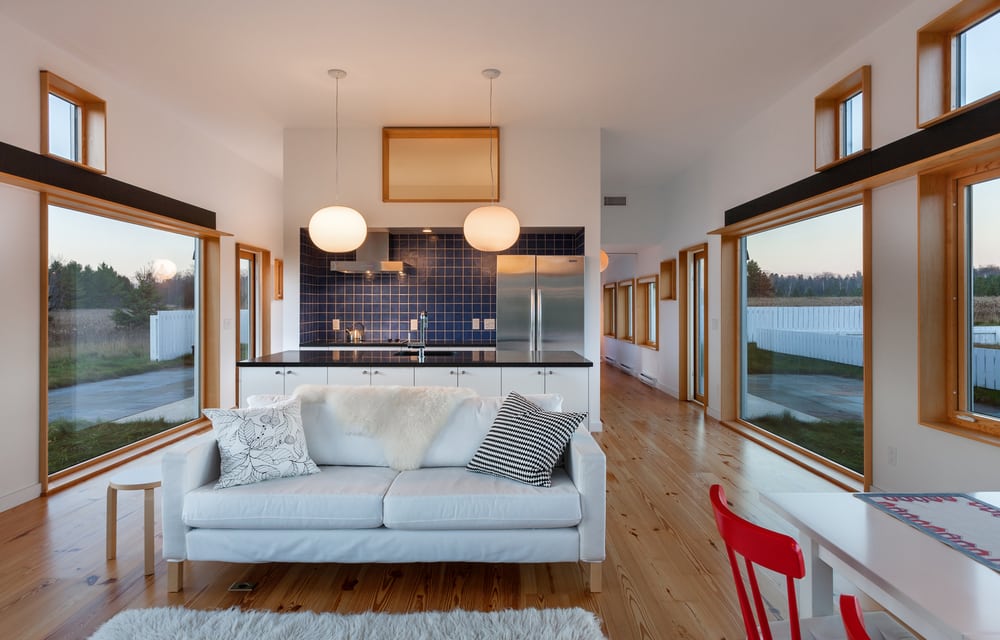
House for Beth offers comfort and warmth in a modest setting. Furnishings are simple yet functional, classy yet affordable. The house has a fuss-free, open layout that sticks to the basics, eliminating the unnecessary.
Notes from the Architect:
There are three basic landscape settings in Door County, Wisconsin: the lake shore, the forest, and the farm field. Although the number of farmsteads have declined, many weathered pine-sided barns still exist. The ones left have a memorable quality to their stature. Our client Beth loves the open farm field landscape of the area. This project is in many ways her vision.
The House for Beth is a narrow three-room building with stepped pitched roofs that reflect the functions within. The tallest roof defines a bright, open living space with views to the landscape in all directions. The lower pitched roof houses the bathroom and bedrooms. A third lean-to structure is attached to the back which contains the mechanical room.
The building runs east-west with terraces on the north and south to provide both sunny and shaded exterior spaces throughout the seasons. White painted fences partially surround the house and define the parking area and pathway to the house. Standing metal seam roofs reflect the direct sunlight, and the natural cedar siding is left untreated to weather. A splash band of black Richlite wraps the base of the house to protect the wood siding from snow and rain. White windows and trim match the fences while complimenting the natural materials that predominate.
The interiors consist of simple white painted drywall with natural pine floors. Sequences of large fixed windows and smaller operable windows create an immediate visual connection to the surrounding site while providing ample opportunity for breezes to passively ventilate this narrow house. Natural wood trim add warmth, and a narrow black band of Richlite above a continuous pine shelf mimicking the black splash band on the exterior. The open kitchen is bright and fresh with white casework, stone countertops, highlighted by a blue tile cooking surround. The furnishings are simple, modern, and affordable, all from IKEA.
Click on any image to start lightbox display. Use your Esc key to close the lightbox. You can also view the images as a slideshow if you prefer. ?
Exterior Views:
Interior Views:
Drawing Views:
If you liked this house, then you’ll also like House on Limekiln Line.

