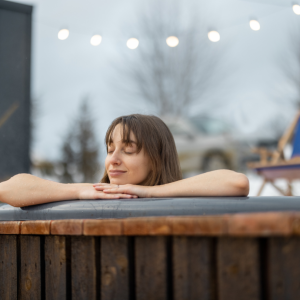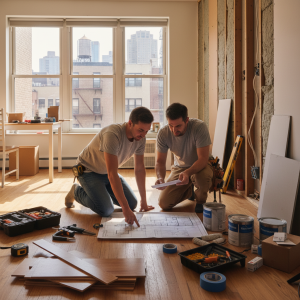Last Updated on July 9, 2025 by teamobn
Contents
Cordoba, Spain – UMMO Estudio
Project Year : 2012
Developed Area : 104.0 m2
Photographs : David Vico
If you think humans gave up cave dwelling millennia ago, think again. There are a few wonderful example of cave homes around the world. This one offers all the amenities that make up a modern home yet is very much a cave dwelling!
Built inside the existing cavity of a limestone cave, Casa Tierra (Cave House) is uniquely different. For example, the textural combination of materials make this structure an interesting conversational piece. Additionally, the design smartly blends old and new architecture together.
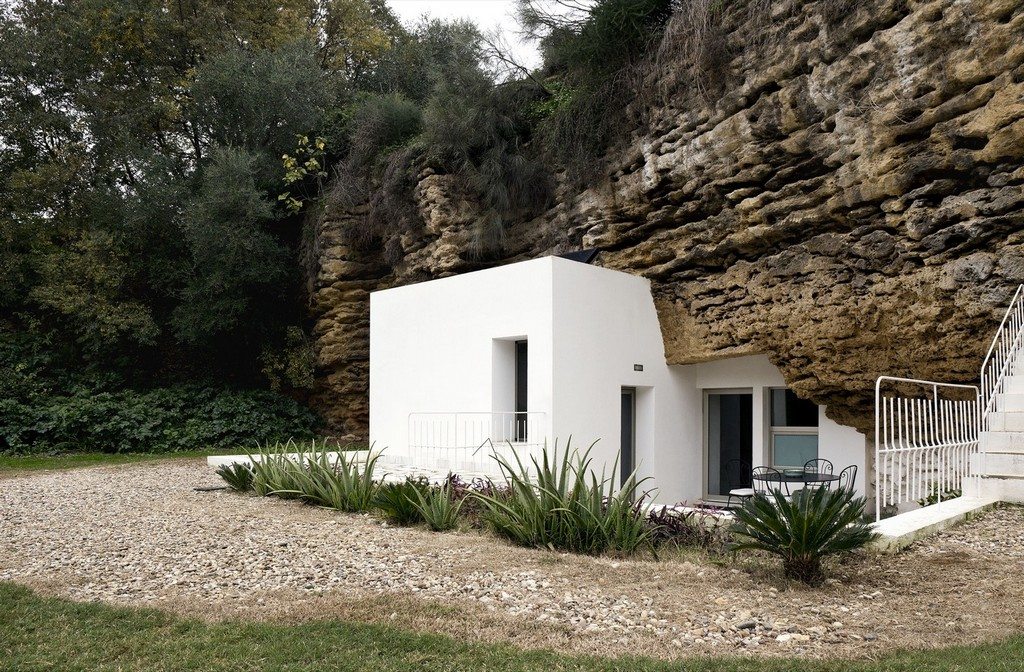
The bold texture of the walls made of calcarenite stone and its deep colors speak volumes, giving the house its distinctive personality. Concrete and marble floors were added – materials that appease the richness of the stone.
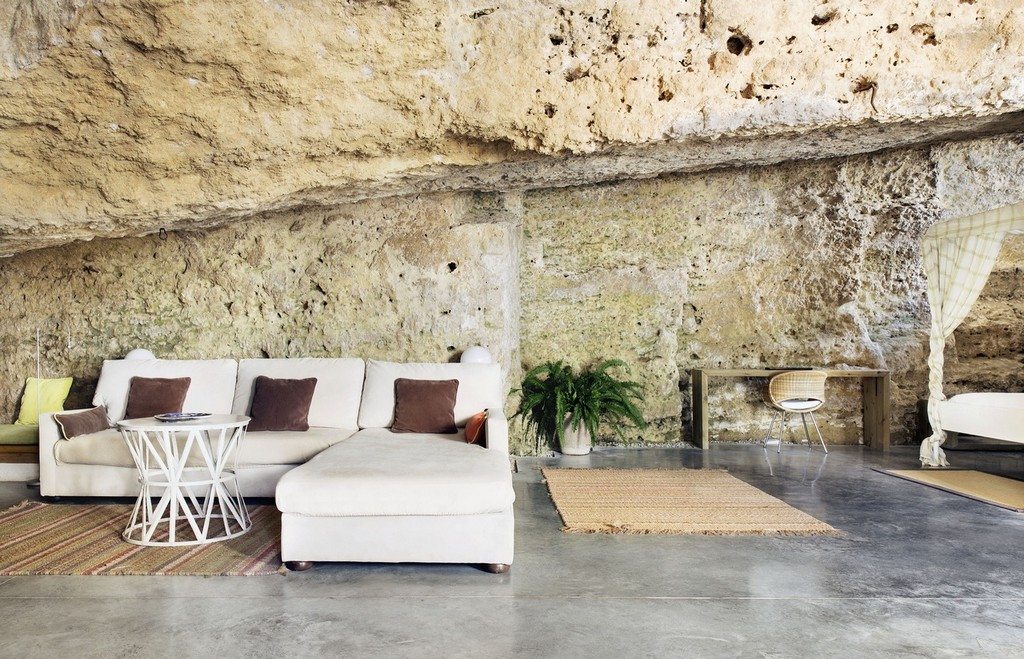
Newer elements were incorporated. Glass openings that serve as windows allow plenty of natural light to come in and handcrafted furniture complete the entire space.
Notes from the Architect:
The Cuevas del Pino farm sits on the slopes of Sierra Morena, on calcarenite stone terrains arranged in slightly inclined strata that give rise to various geological formations typical of the area, among which the caves that have been the result of the extraction of stone from the quarries that supplied the Caliphate Cordoba during the splendor of Al-Andalus.
As a result of the use of one of these cavities in the rock, a small shelter for the livestock keeper that has been rehabilitated as a rural accommodation, in keeping with the new activity developed on the farm, emerged in the past.
Both the pre-existing walls and the rock itself delimited and defined an area of great spatial and material richness, so we decided to focus the intervention towards a fluid and constant dialogue between these pre-existing and the new architecture, always from a respectful and complicit position, looking for proximity instead of direct contact.
From this dialogue we have obtained a new spatial experience that manages to value the tectonic nature of the place through the use of new architectural elements: clean and silent volumes, wide and open spaces, use of stone materials such as concrete or marble in the pavements, glass openings to the south to look for natural light and wooden furniture manufactured by hand to provide warmth to the cave house.
Click on any image to start lightbox display. Use your Esc key to close the lightbox. You can also view the images as a slideshow if you prefer ![]()
Exterior Views Casa Tierra: House Cave:
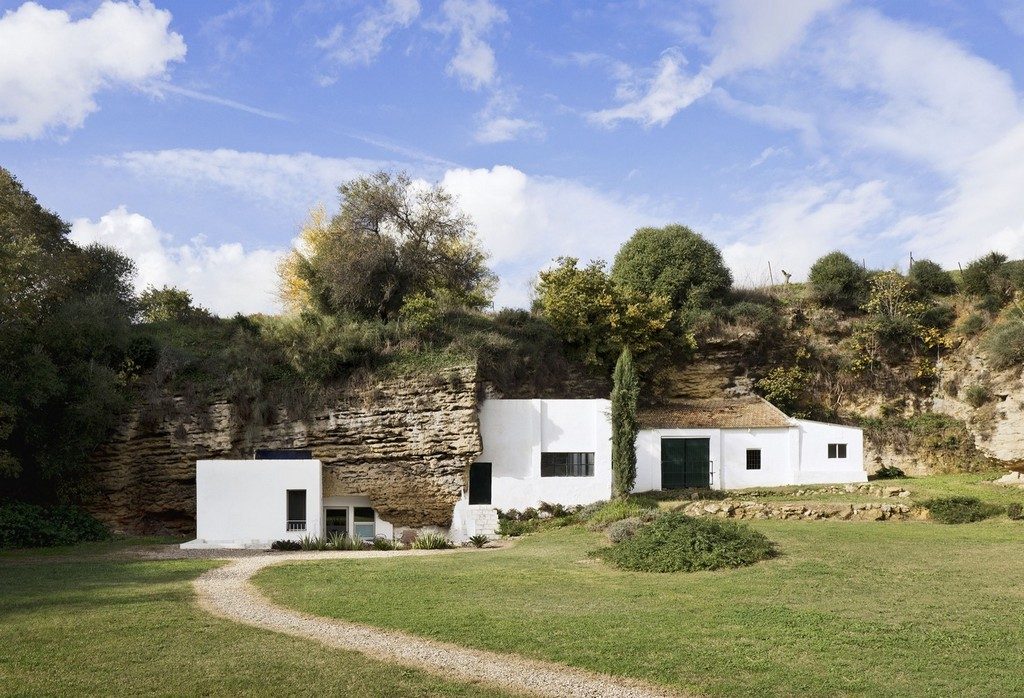
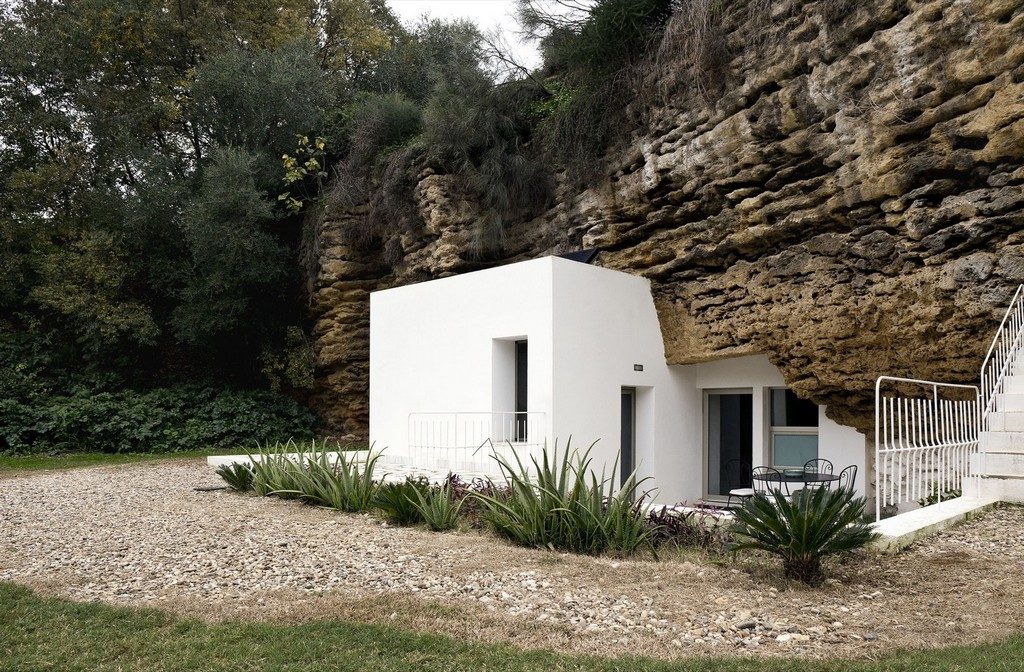
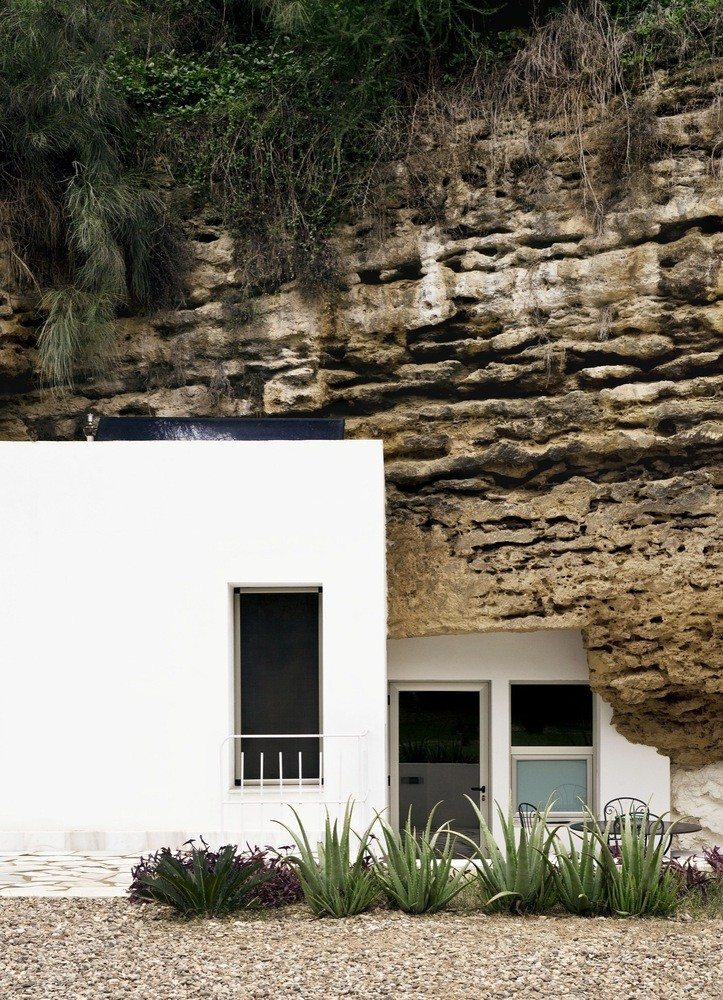
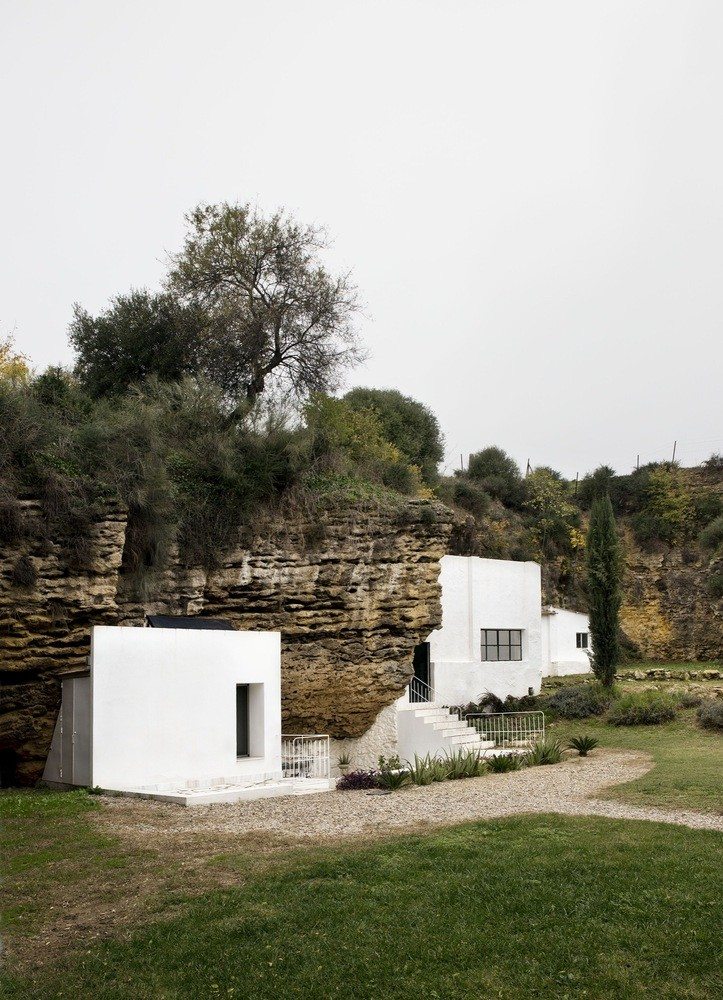
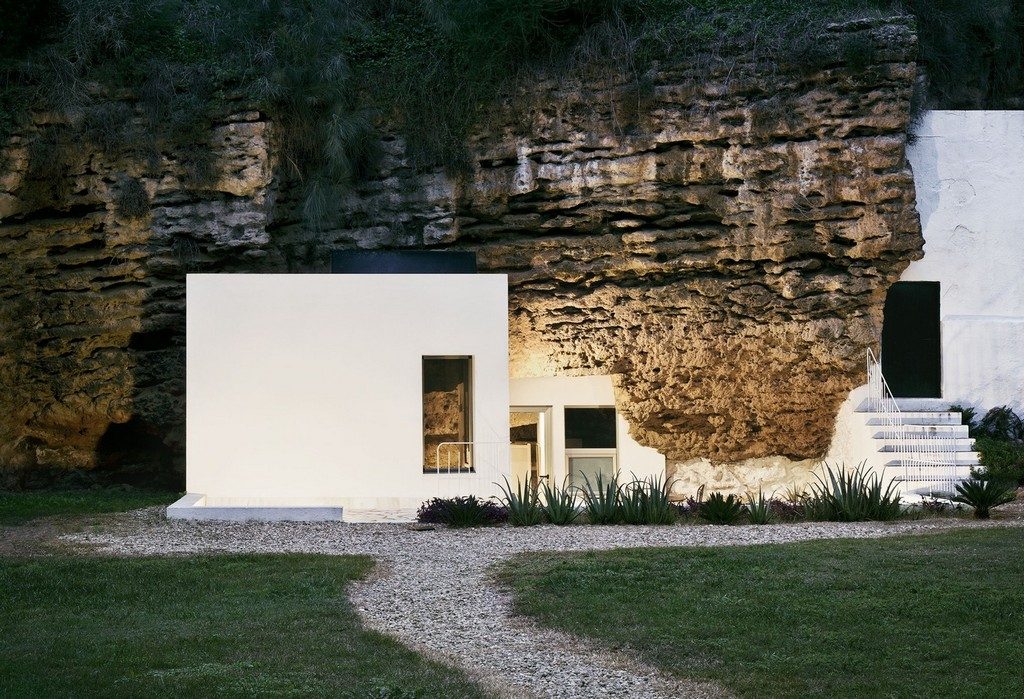

Interior Views of Casa Tierra: House Cave:
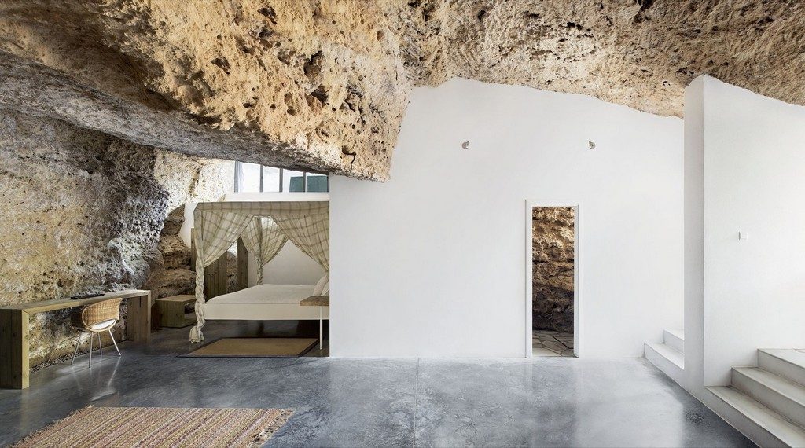

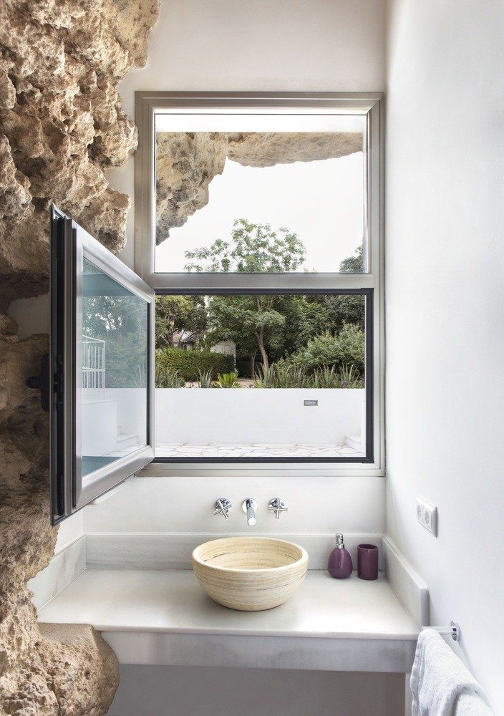
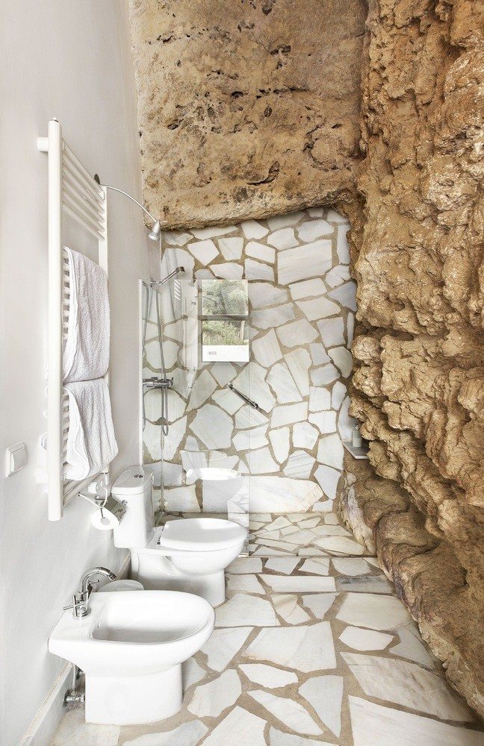
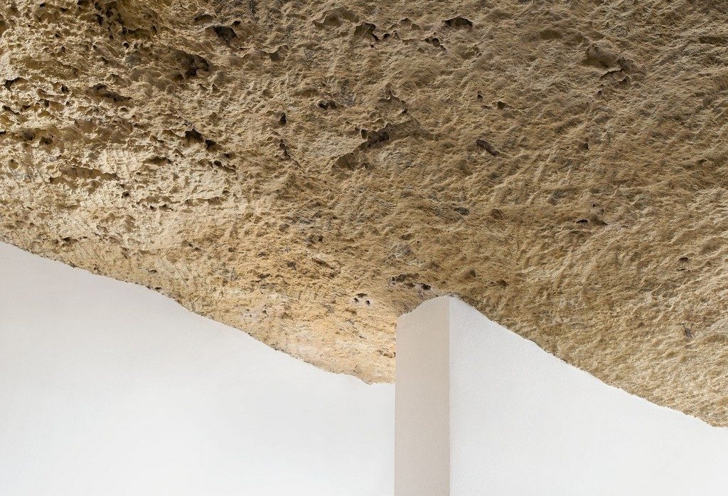

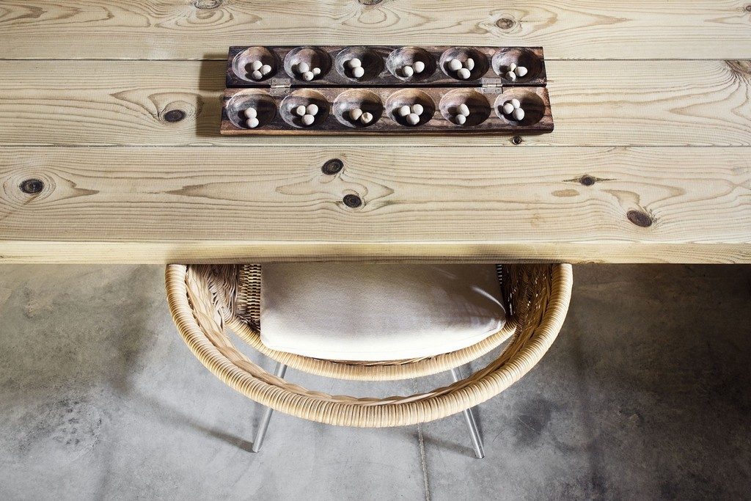
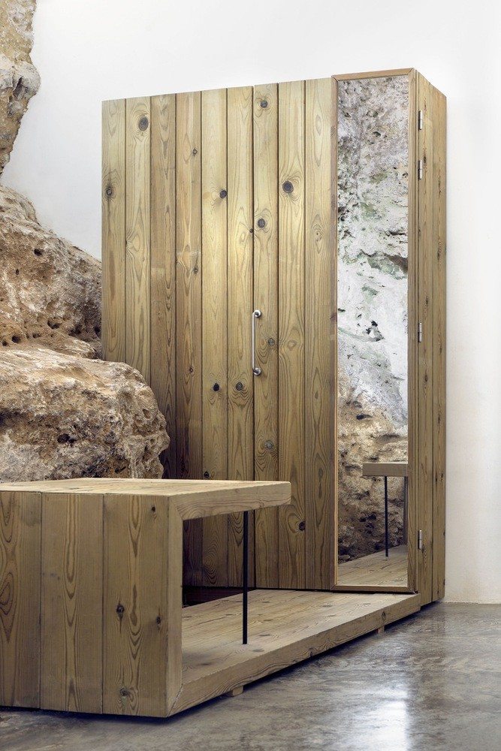
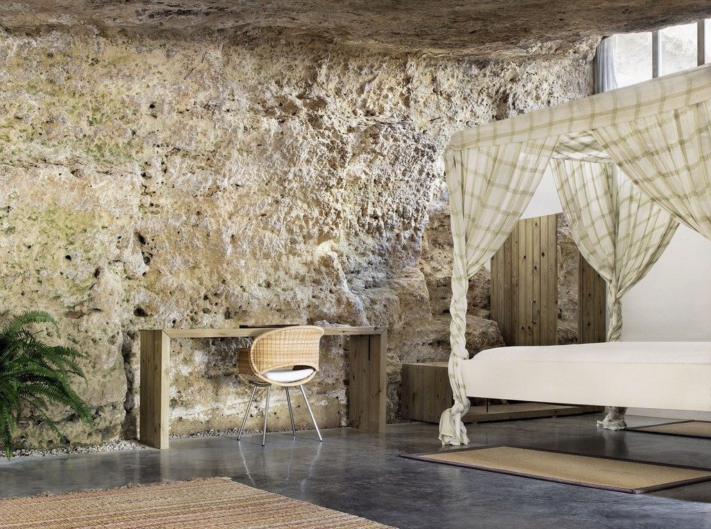
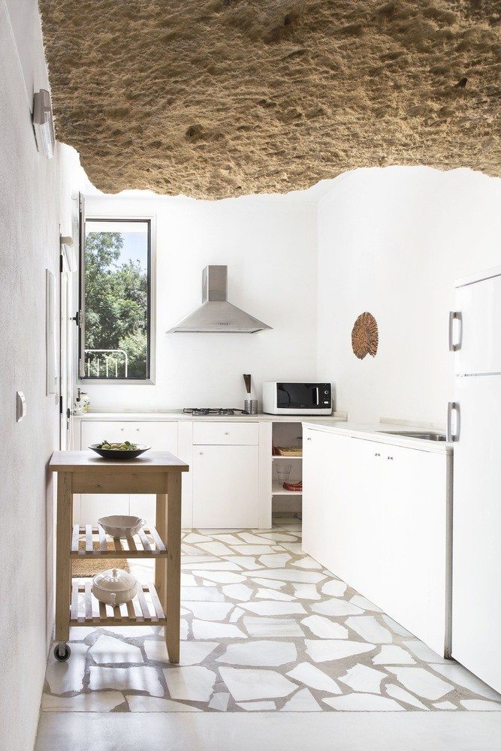

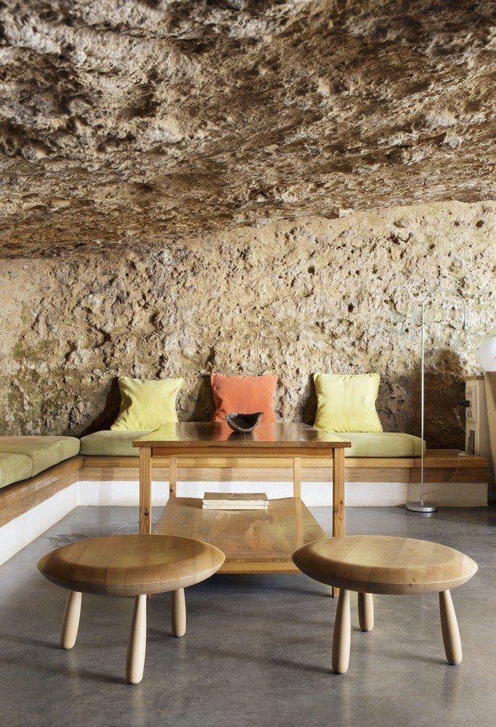
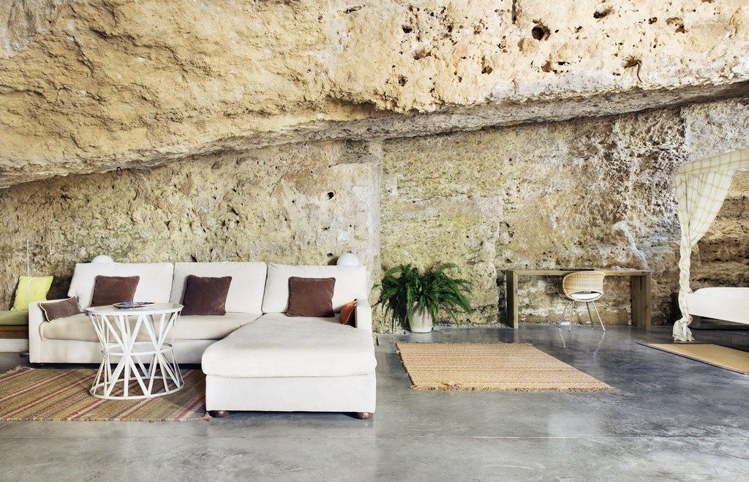
Drawing Views :
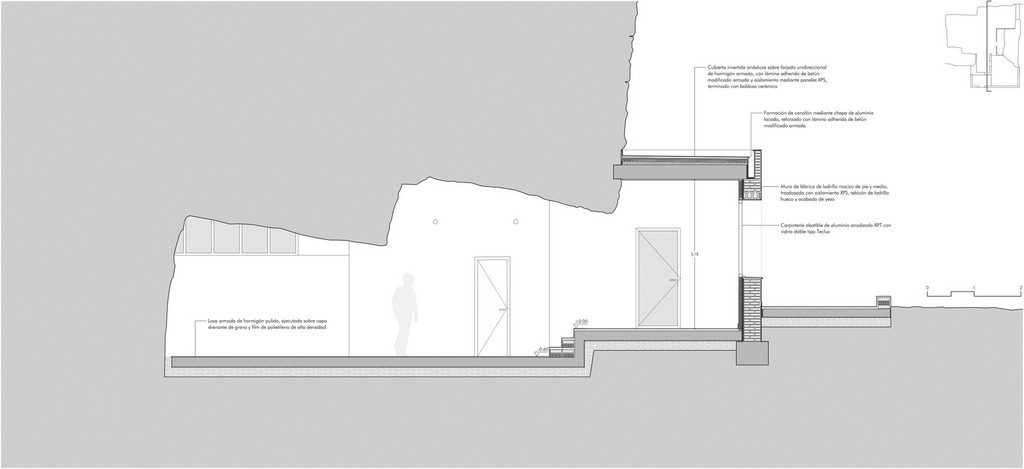
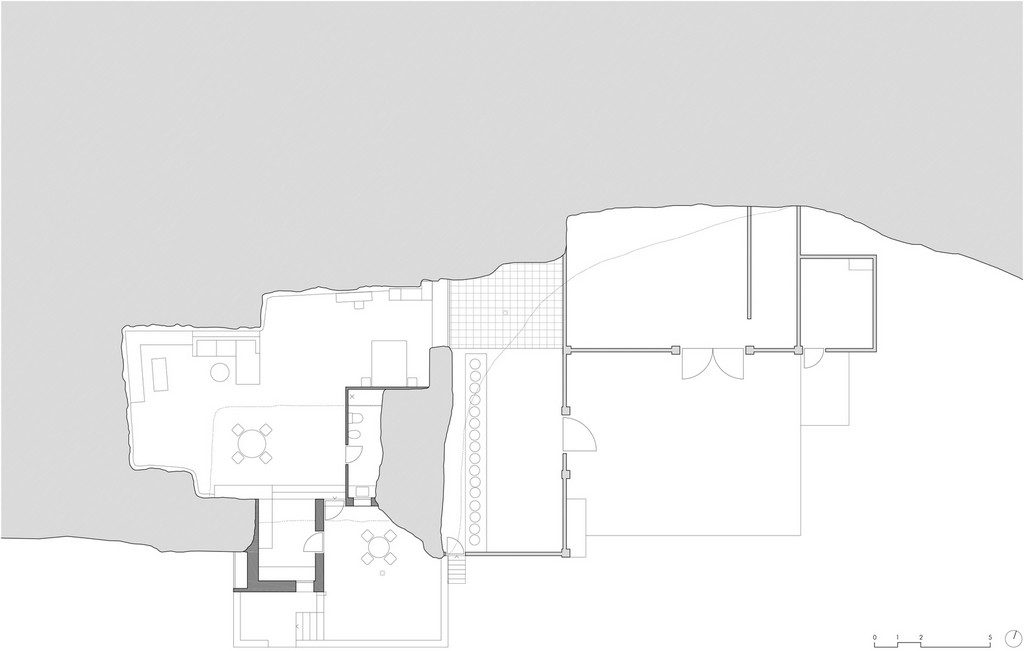
From one stone to another, the Stone House post is another home we thought you might like…





