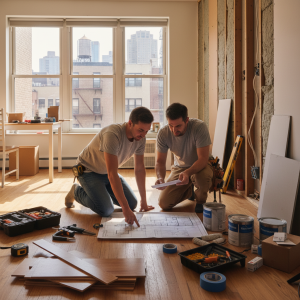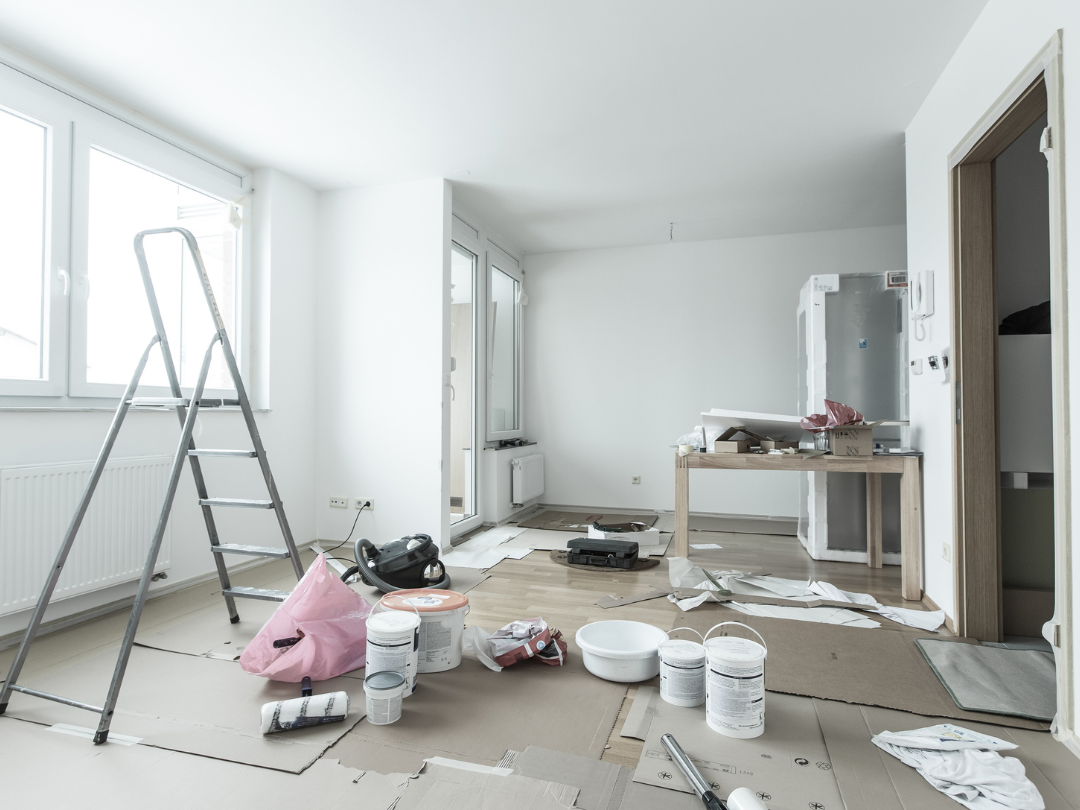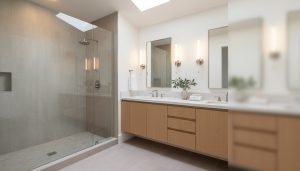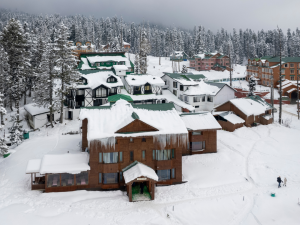Get the week's most popular posts delivered to your inbox.
Our weekly update is free yet priceless and you're less than a minute away from getting the current edition.
In the unlikely event we disappoint, you can unsubscribe with a single click!
Last Updated on October 30, 2025 by teamobn
Contents
Tucson, United States – Rob Paulus Architects
Area: 170.6 m2
Year Built: 2015
Photographs: Liam Frederick
Building DWC House was challenging for the architects. They were working on a tight budget, with a rather unusual program, on a tricky site. The client did not have any preconceived notion regarding the design. However, there’s a major twist: he wanted the house to accommodate more cars than humans.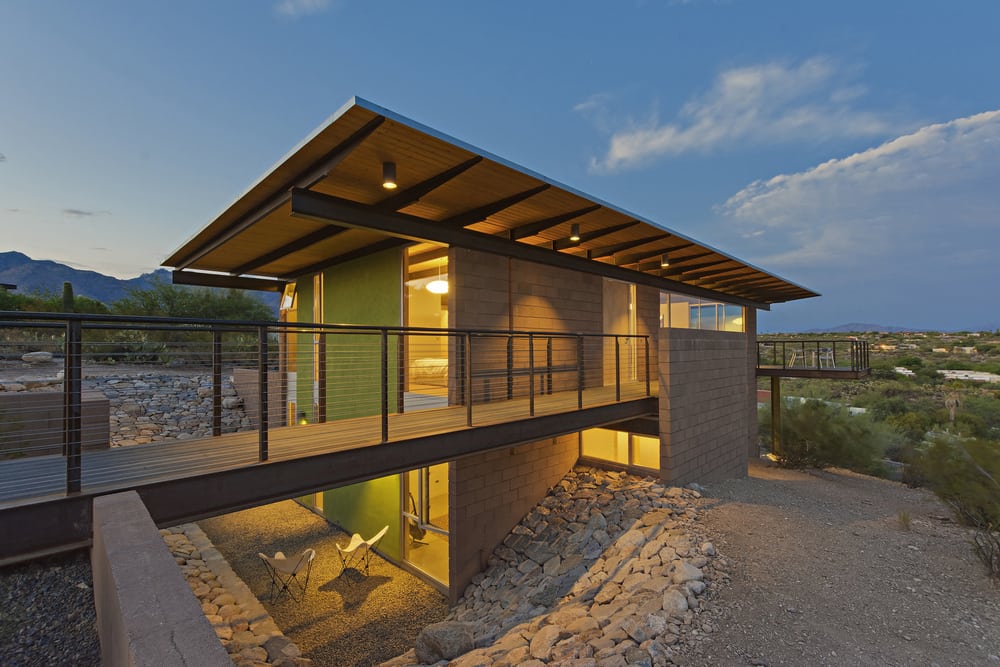
The house features block walls, concrete floors, and mini-splits for cooling and heating. Kitchen counters are made of laminated timber, and standard timber frames interior walls. There’s also a lot of uncoated steel.
As part of the client’s six-page brief, the architects made sure that DWC House is energy efficient. In addition, it provides views of the far-off mountain ranges. It was built with minimal site disturbance. The living, dining, and kitchen areas function via an open-plan concept. Outdoor areas are generous, too.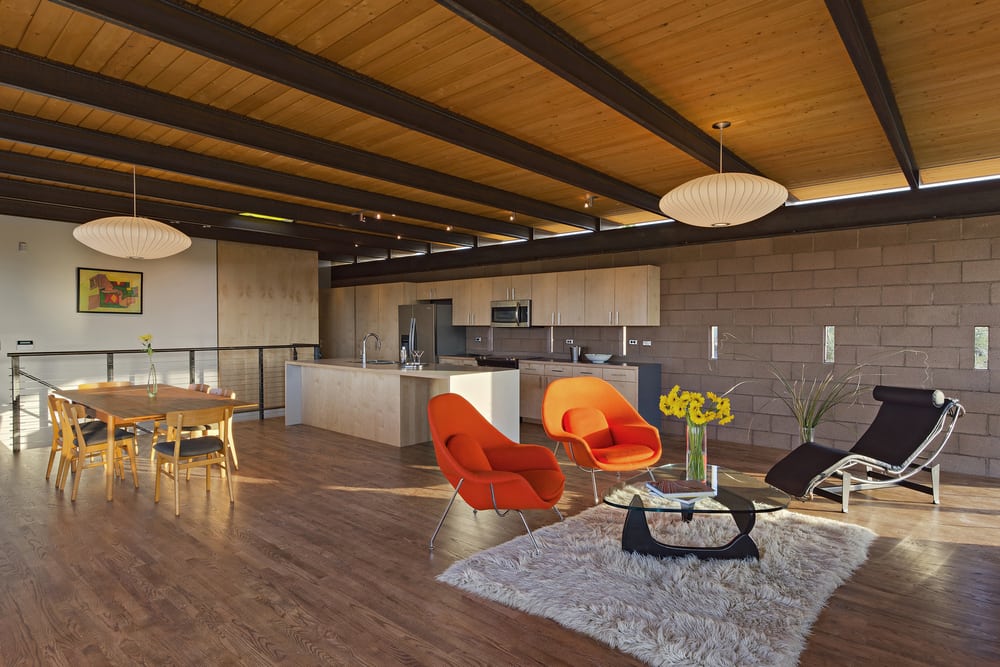
Notes from the Architect:
The DWC House responds to topography, program and views to create a residence that is simple in plan yet layered with experience in sequence and section.
Designed for an engineer with a love for Architecture and Cars, the concept carves into the hilly site from the East to create a multi-story scheme that steps with the terrain while disturbing the fragile site as little as possible. An access drive is established from the West for guests that climbs up the hill through a stand of Foothills Palo Verdes to arrive at a carport made from extra steel “drops” of the primary structure. A bridge connects this area to the house to begin to convey the multiple sensory experience of being on, being under and finally hovering over the Sonoran Desert landscape.
Designed on a tight budget, the house relies on basic materials of masonry, wood, steel, and glass to create a warm and inviting environment to celebrate and enjoy life in the Sonoran desert.
Click on any image to start lightbox display. Use your Esc key to close the lightbox. You can also view the images as a slideshow if you prefer.
Exterior Views:
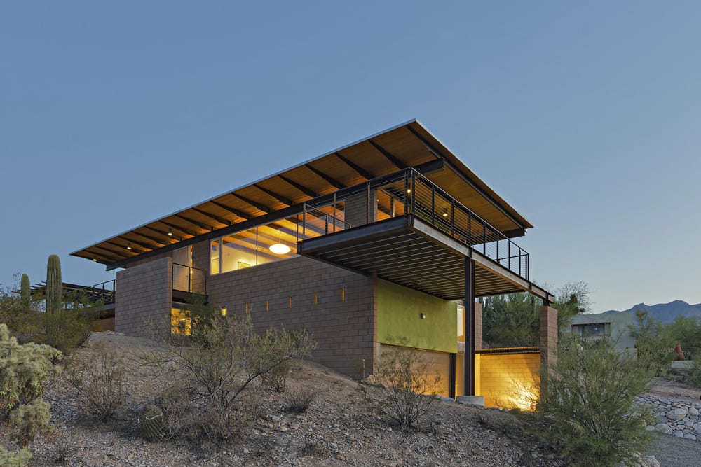
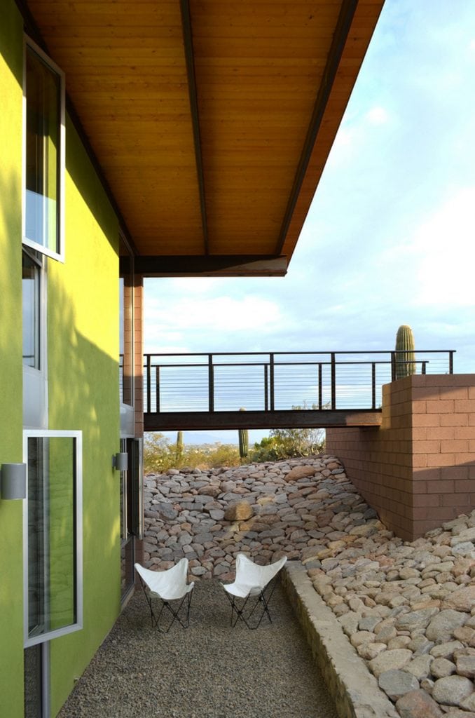

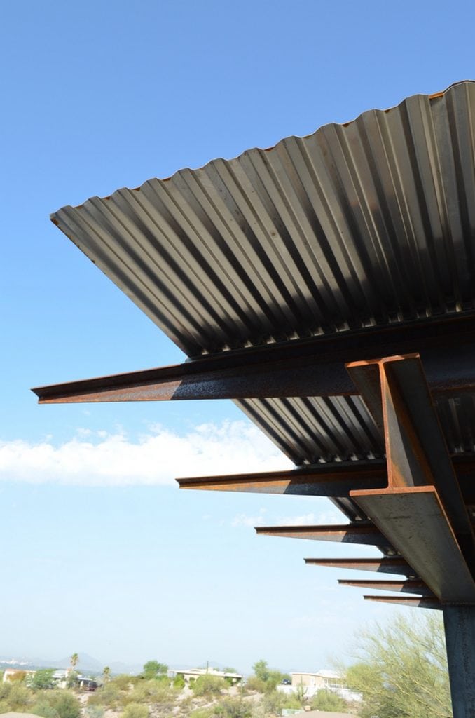
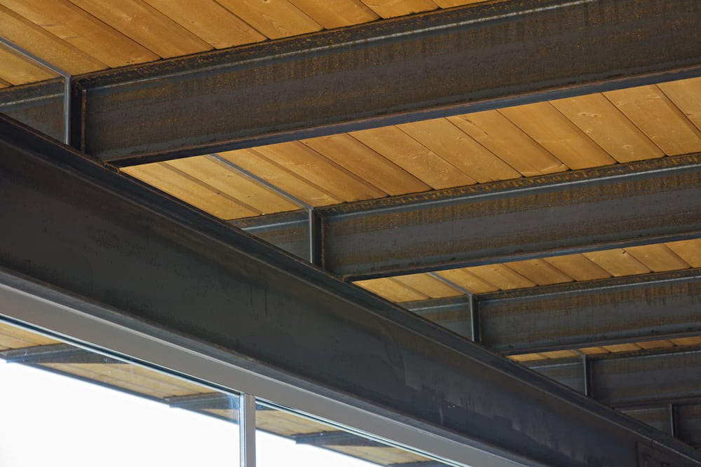
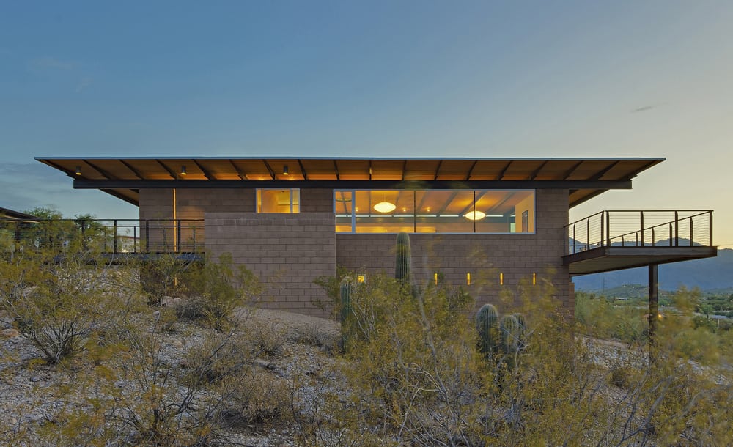
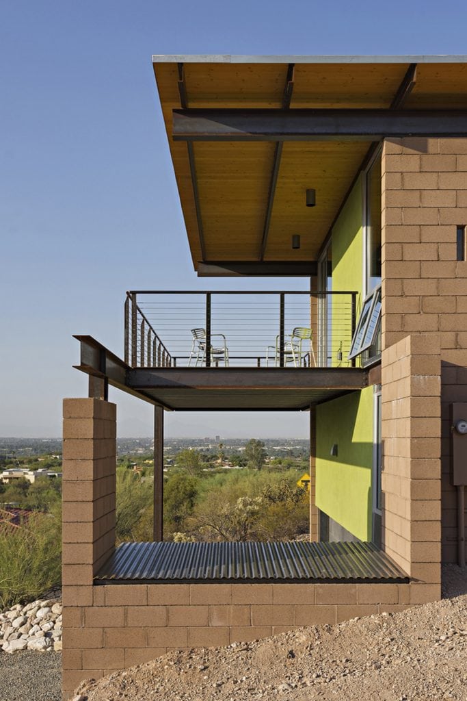


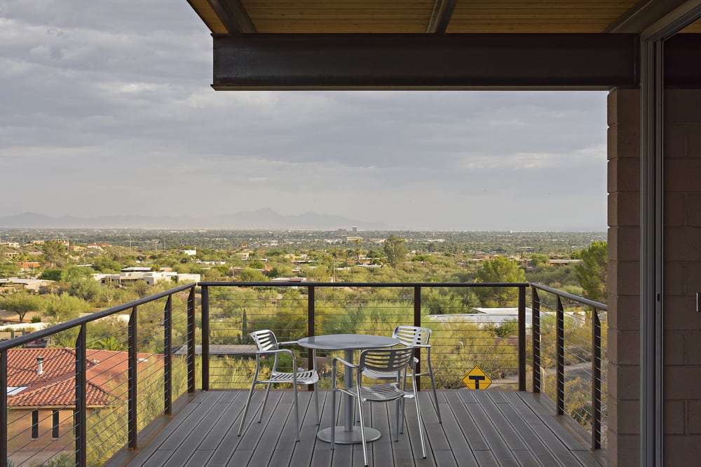


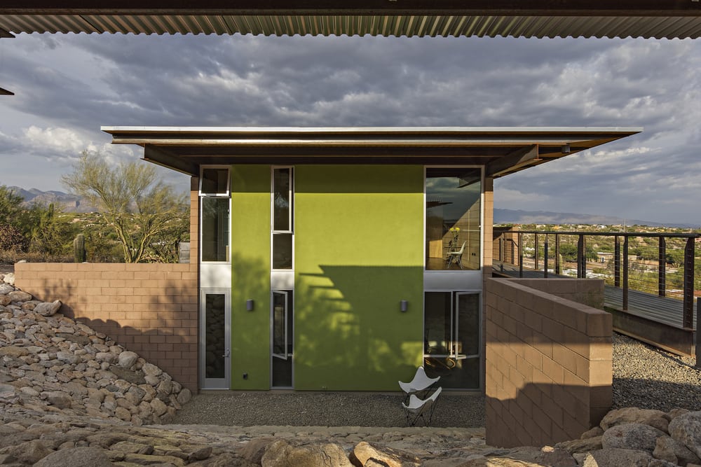
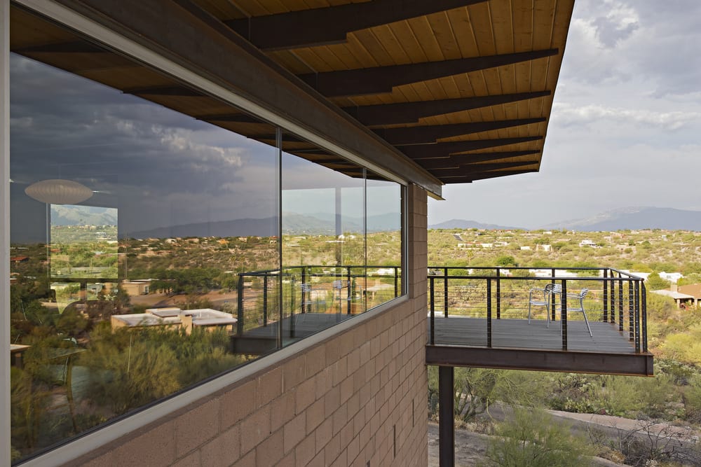
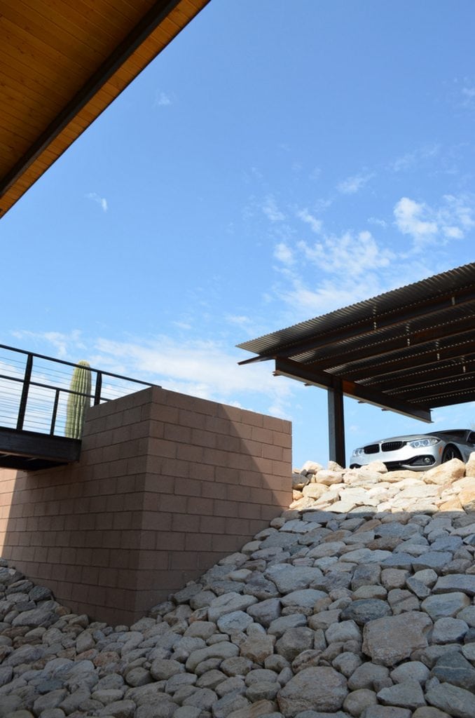
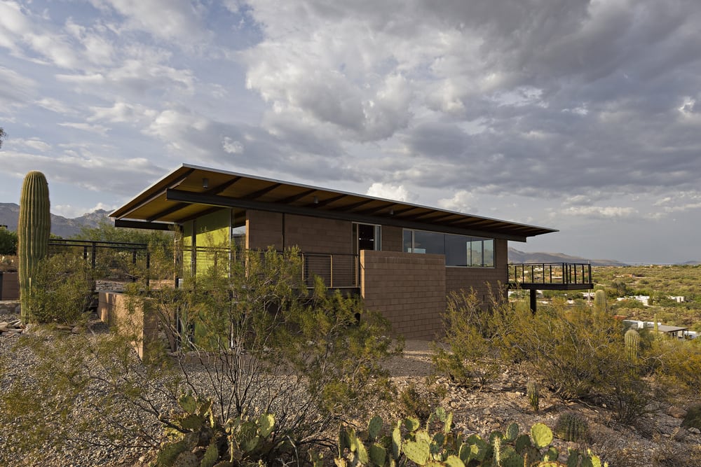

Interior Views:





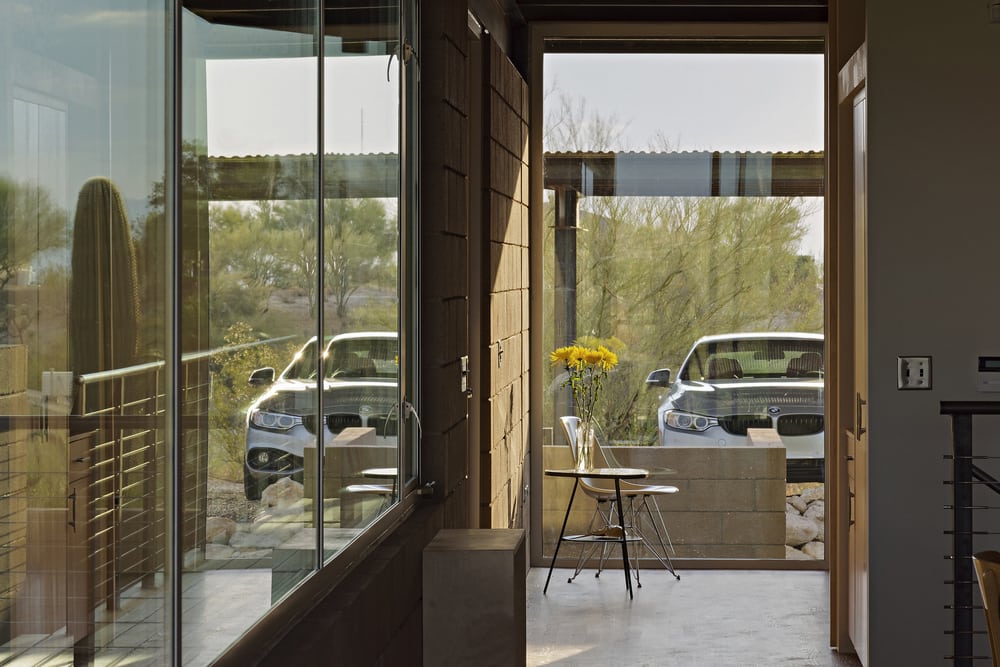


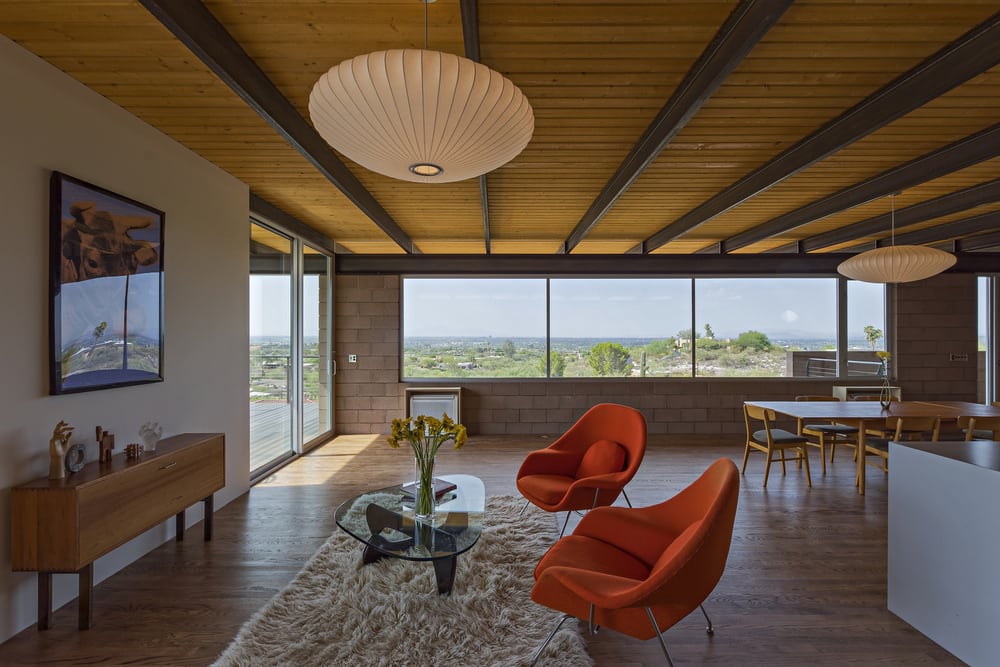



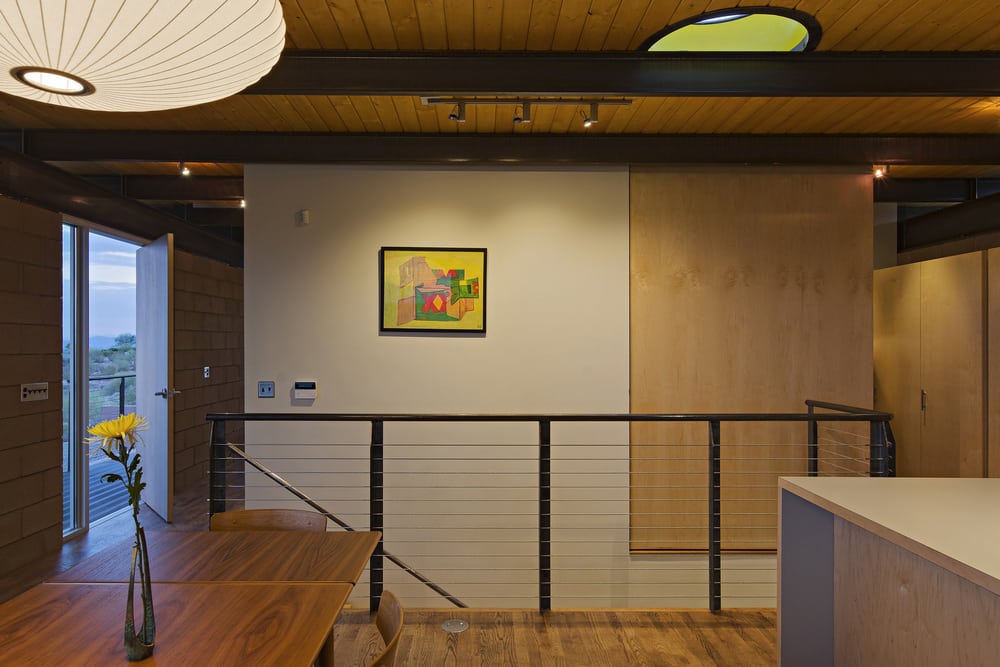
Drawing Views:
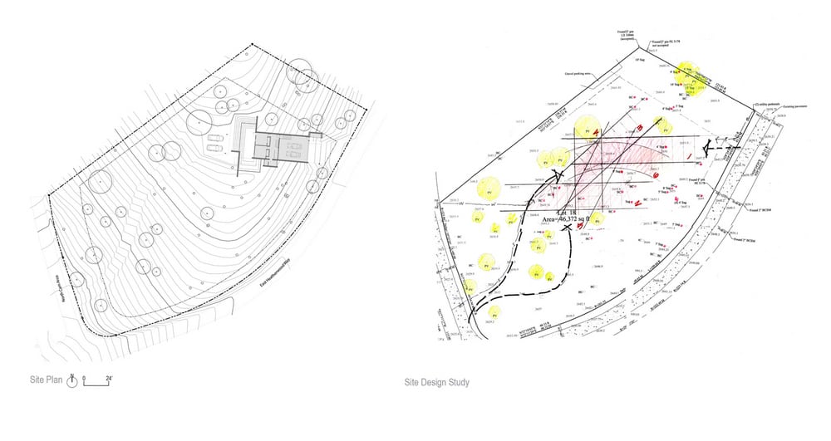
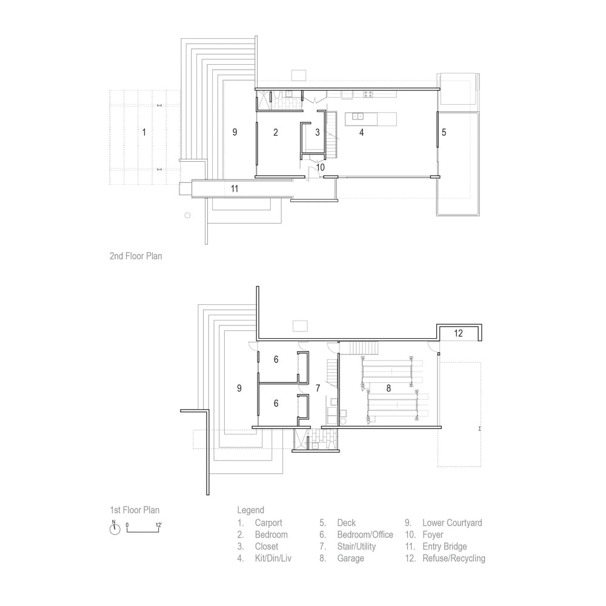
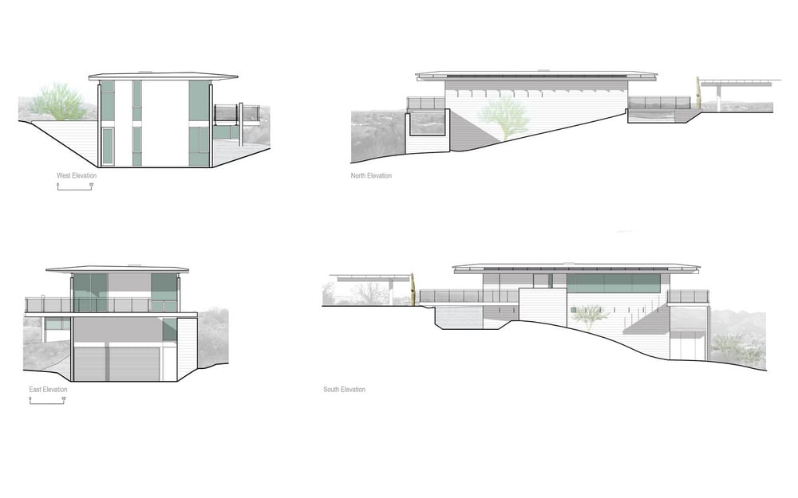

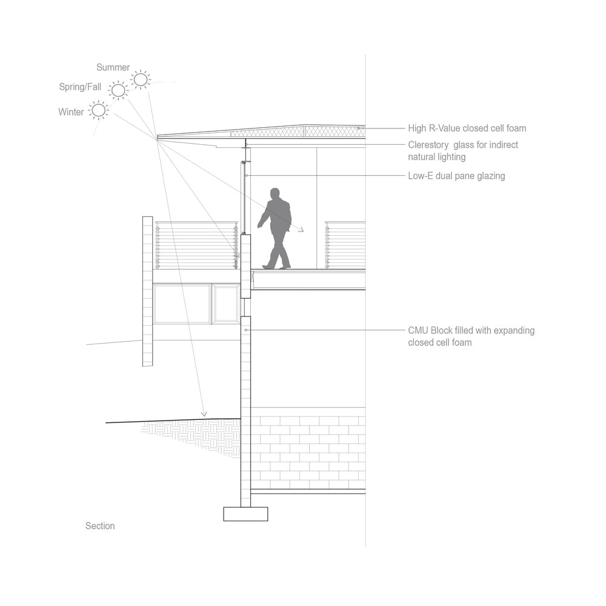
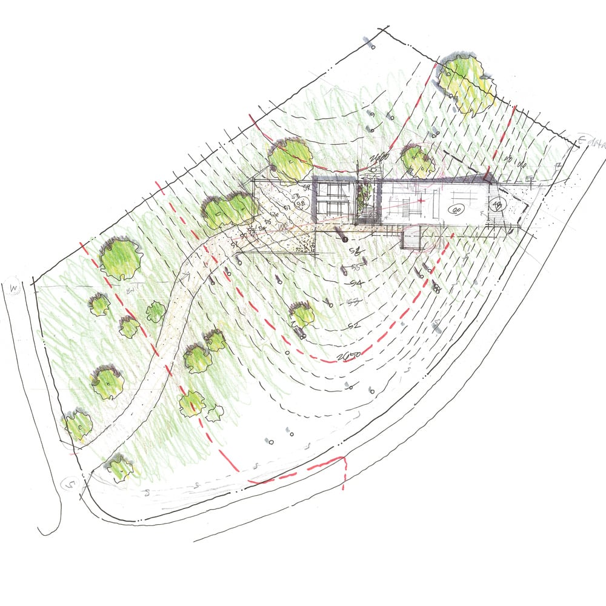
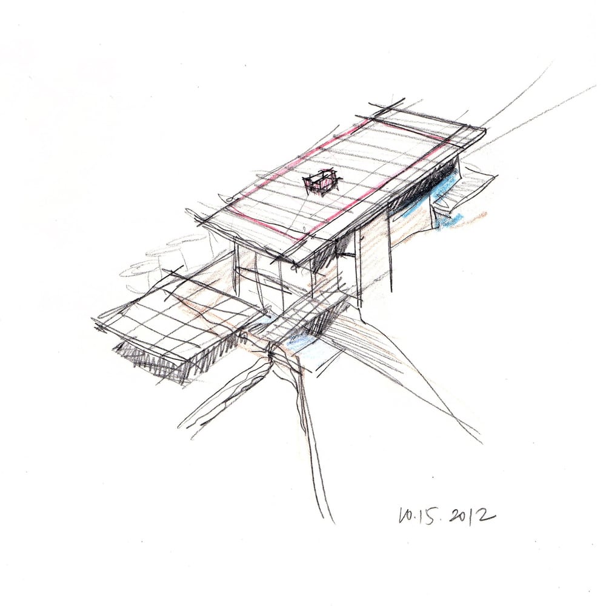
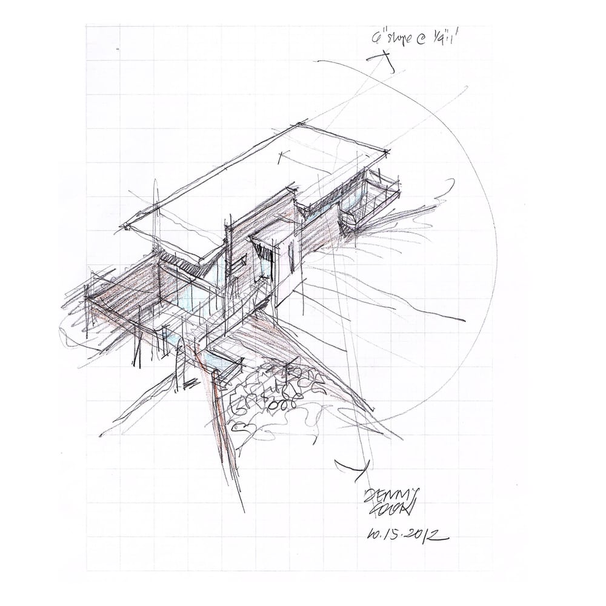
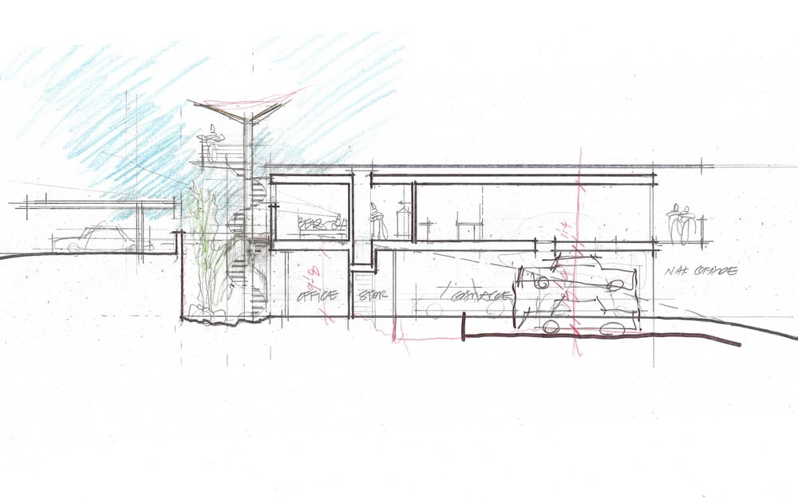

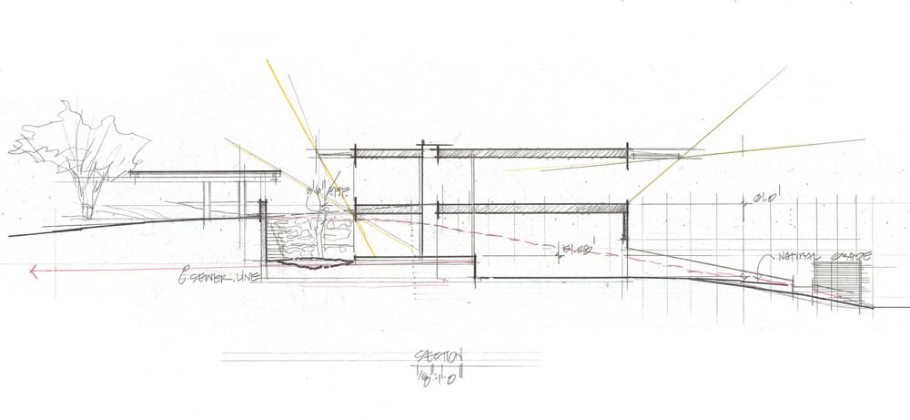
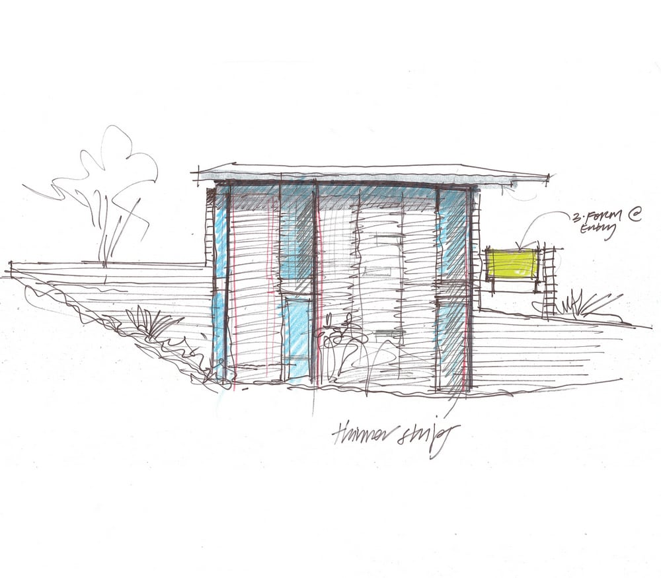
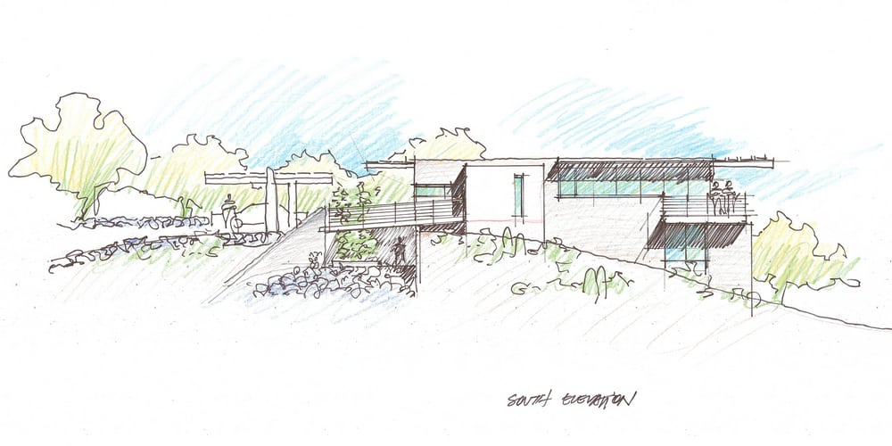
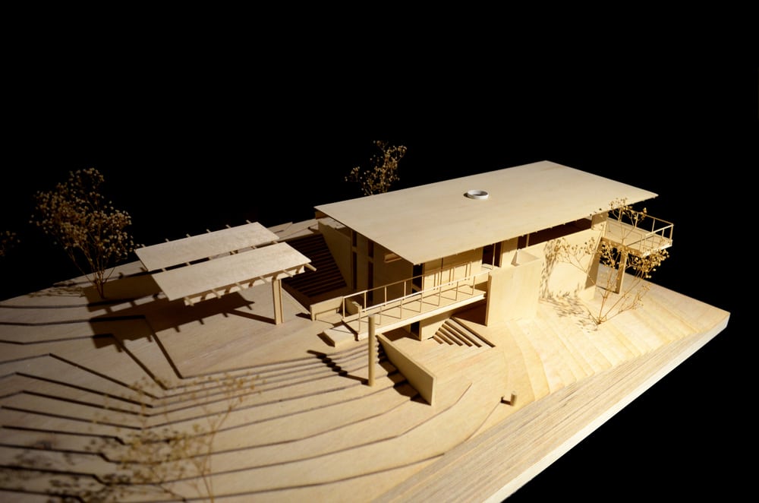
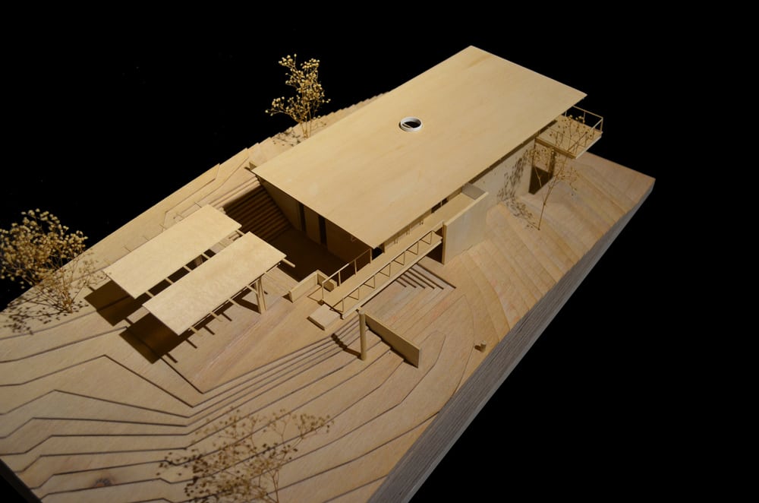
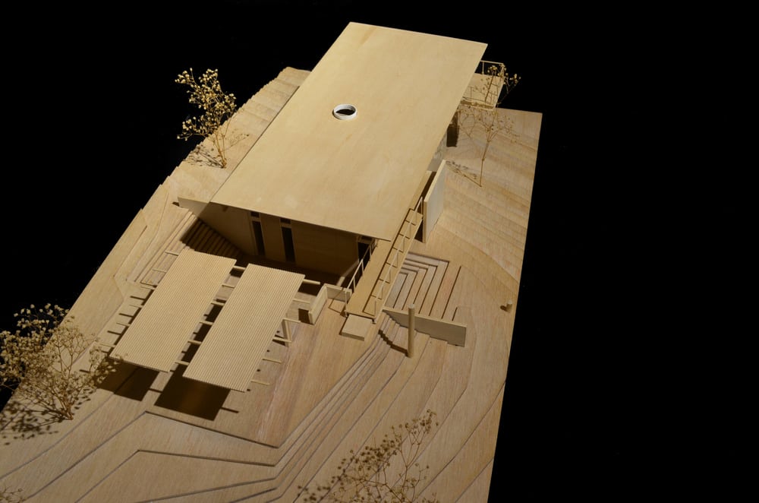
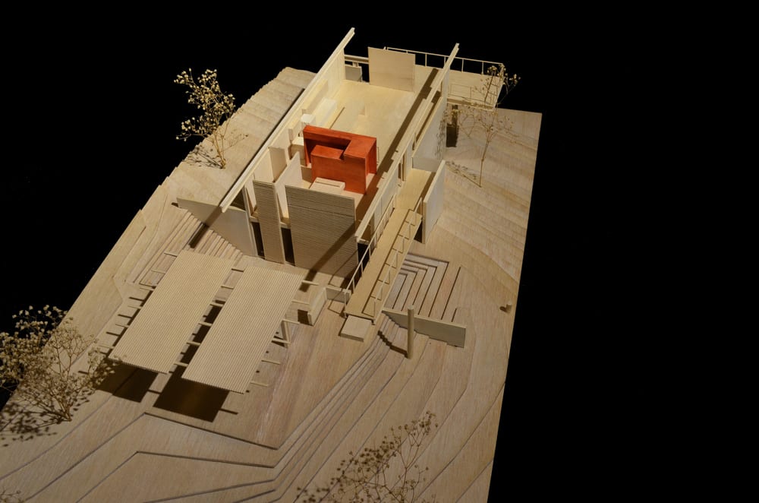
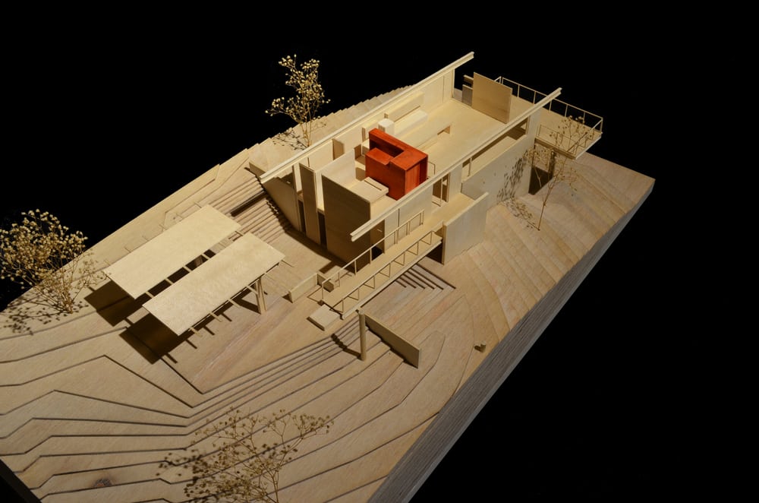
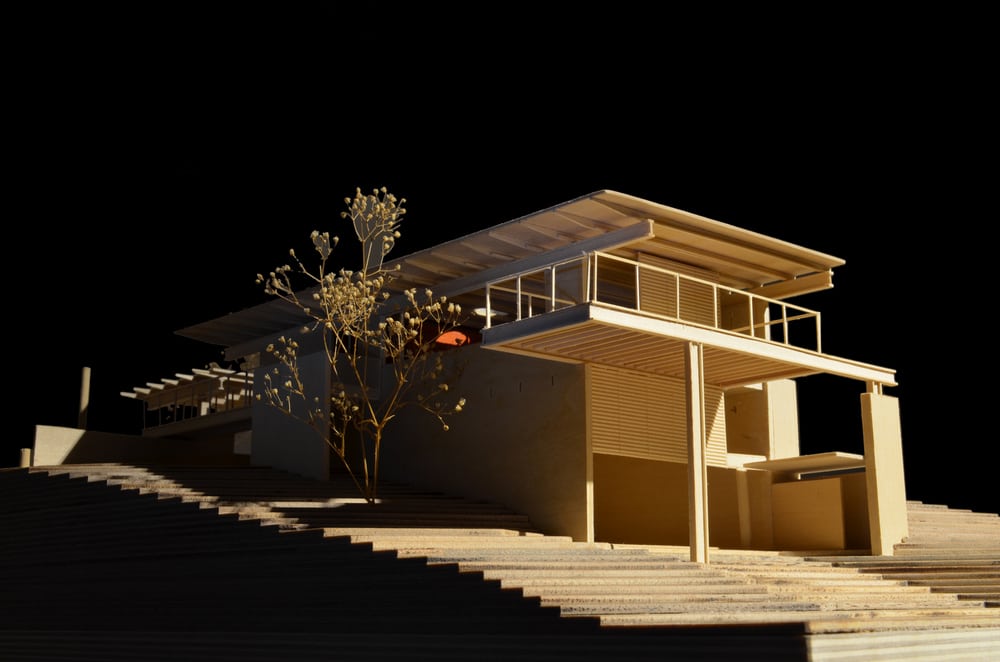
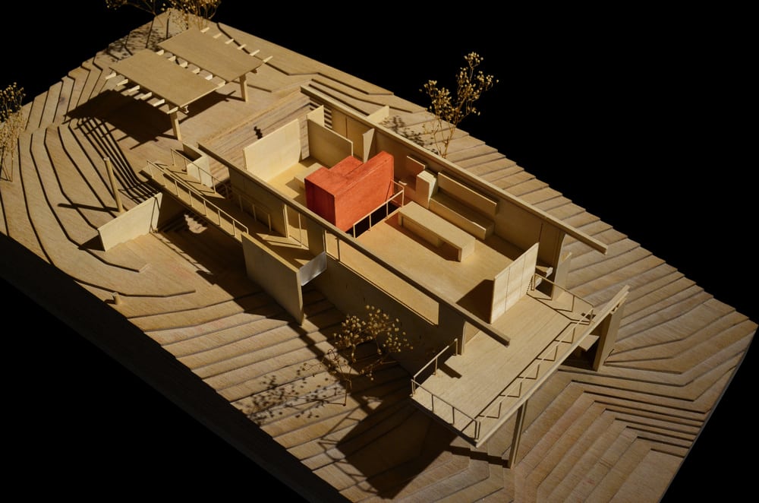
If you liked this home, you’ll also like this Well-Balanced Pine Forest Cabin…
Get the week's most popular posts delivered to your inbox.
Our weekly update is free yet priceless and you're less than a minute away from getting the current edition.
In the unlikely event we disappoint, you can unsubscribe with a single click!

