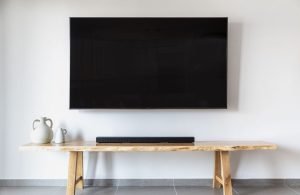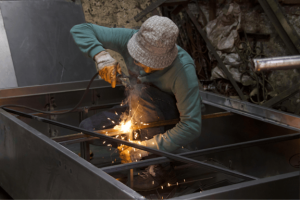Last Updated on July 11, 2025 by teamobn
Grange Park, London N21, United Kingdom – Ashton Porter Architects
Project Year : 2013
Developed Area : 178.0 sqm ( 1922.4 Sq ft2 )
Photographs : Andy Stagg
The Cut and Frame house is the product of a remodelling project aimed at providing separate but connected working spaces for the owners of the house. Existing compartments and dividers were removed to come up with a living space that is well interconnected.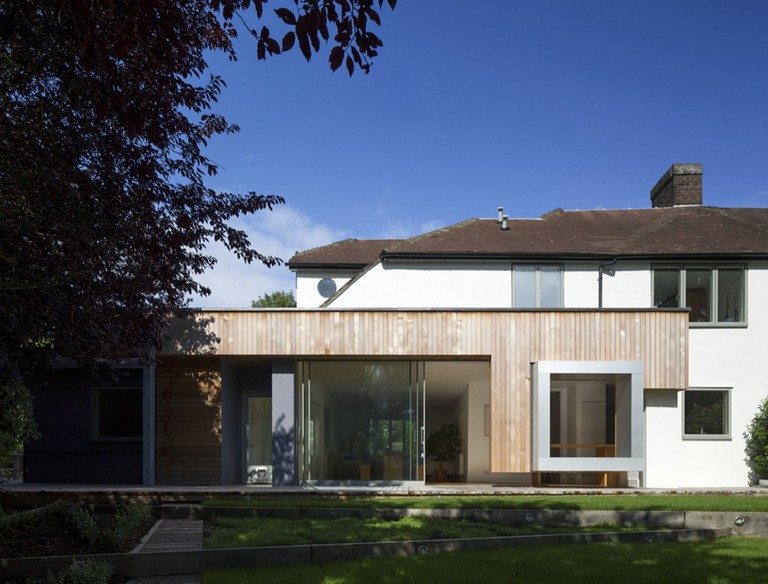
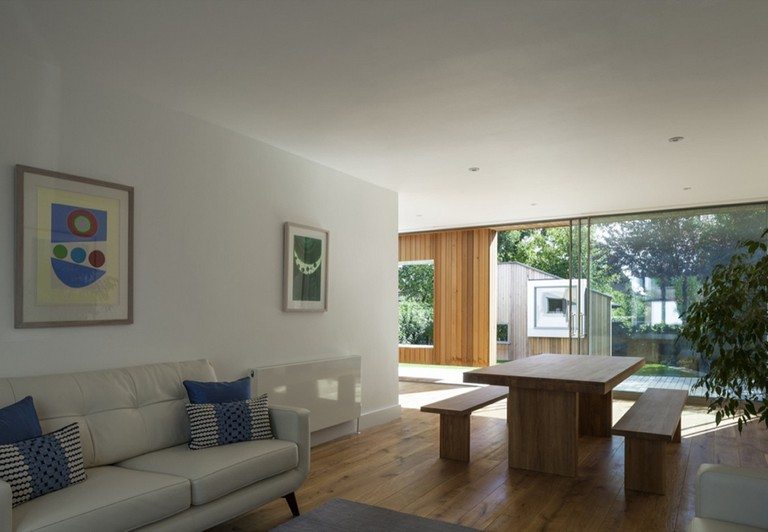
Clean lines and a smooth finish contribute to giving the house the modern upgrade that it needs. However, the use of aluminum frames provide such a stark contrast that one will either go for it or say no to it.
Notes from the Architect:
The third project in the series of ‘cut’ types. Each project manipulates an existing building; one is Victorian and the other two are inter-war. They all share a fairly typical need to adapt a pre-existing residential building type to modern family living, but all address the problem in a more idiosyncratic manner than the norm.
Each project is tailored to a particular client; in the case of the ‘cut and frame’ house this was driven by the requirement for both clients to work from home and both have separate spaces. The connection between the house and the garden writing hut was therefore a key element of the project.
The existing house was internally remodelled and a series of historical, somewhat adhoc, compartmentalised additions and alterations were removed to provide improved interconnected living spaces.The connection between hut and house is reinforced by framing elements. The main house has a floating seat of aluminium that becomes part of the internal seating of the house when the large glazed panels are slid away and a garden seat at other times. It is clad in highly contrasting anodised aluminium and hangs from a discreet steel frame cantilevering from within the existing house.
The reciprocal aluminium element to the writing hut can either be an elevated seat with access internally by steps or a display for artifacts and artwork.
Click on any image to start lightbox display. Use your Esc key to close the lightbox. You can also view the images as a slideshow if you prefer ?
Exterior View of the Cut and Frame Grange Park, London N21, United Kingdom:
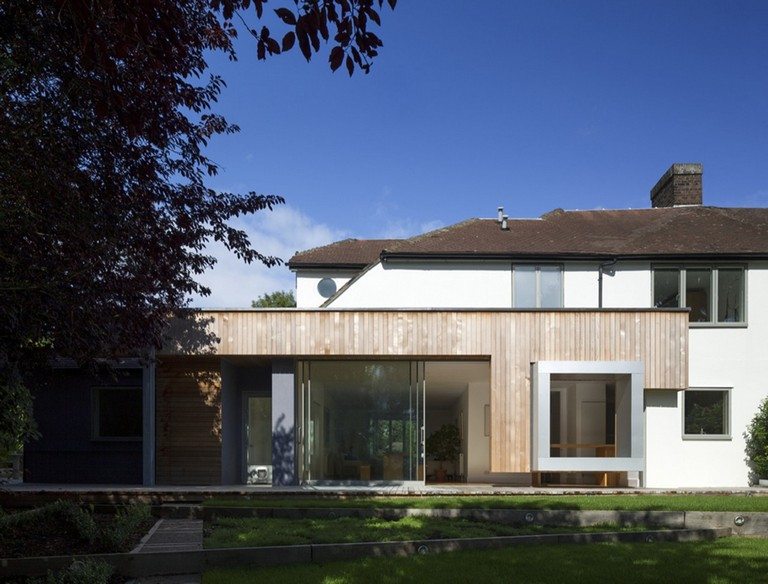
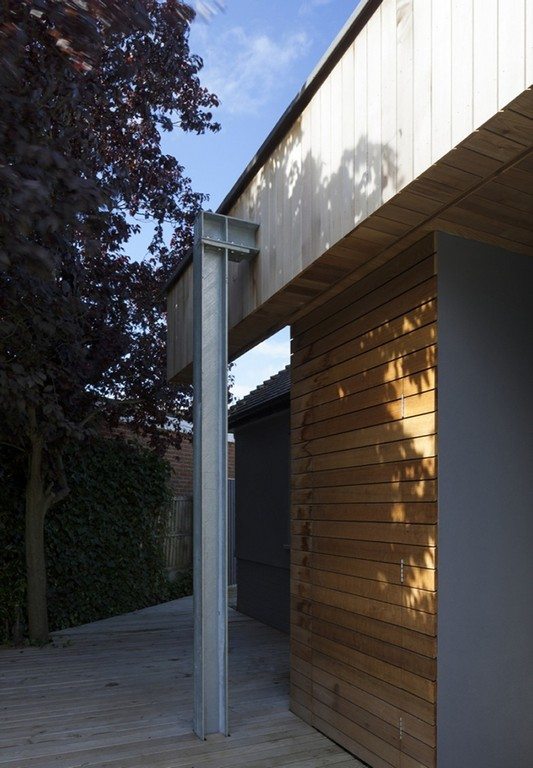
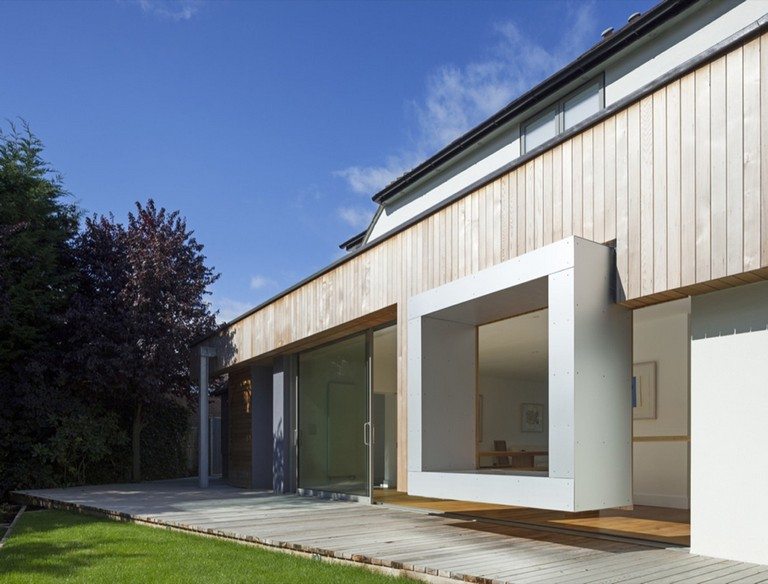

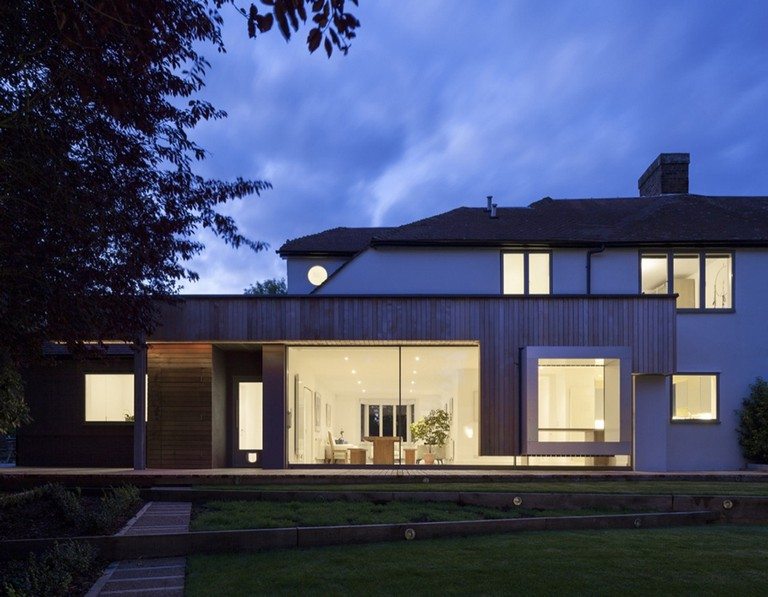

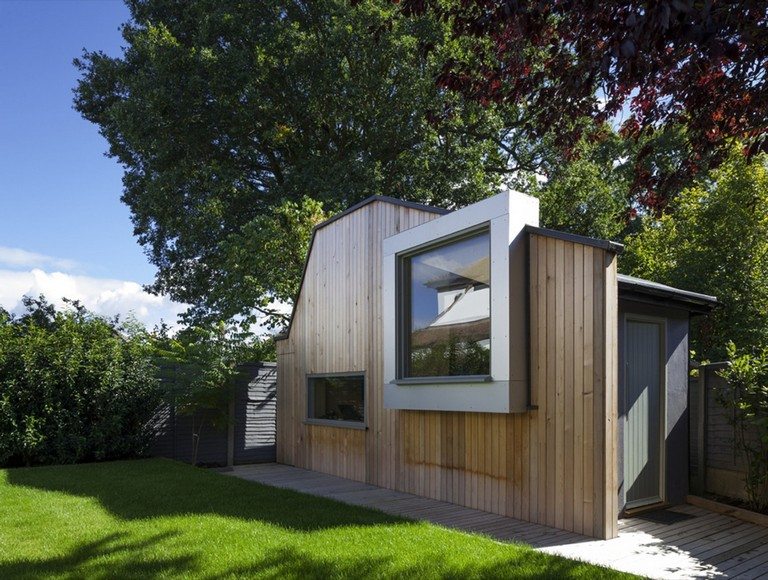
Interior View of the Cut and Frame Grange Park, London N21, United Kingdom:
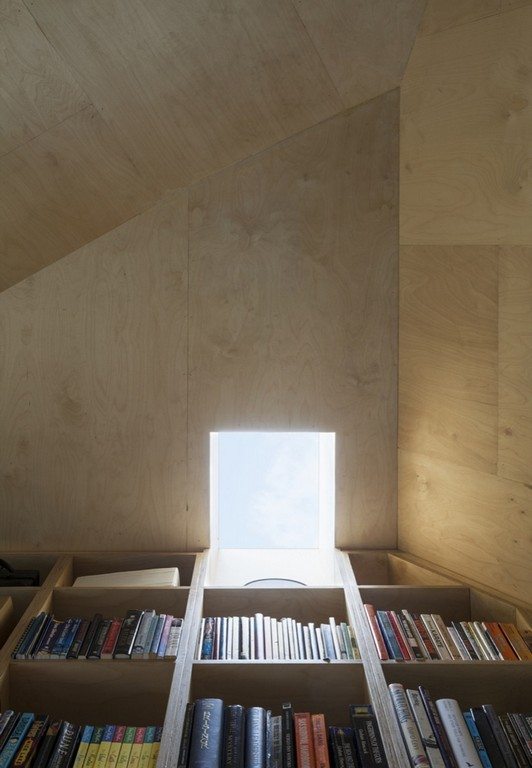
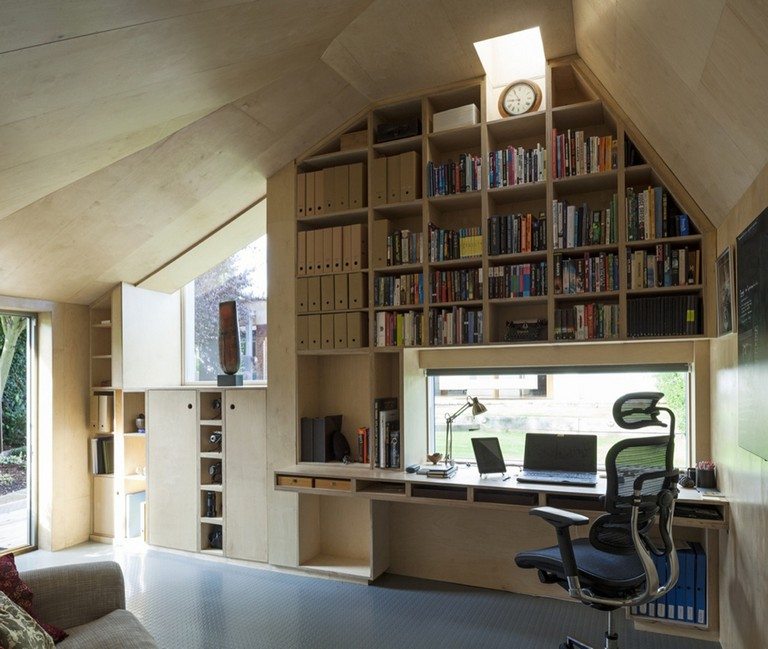
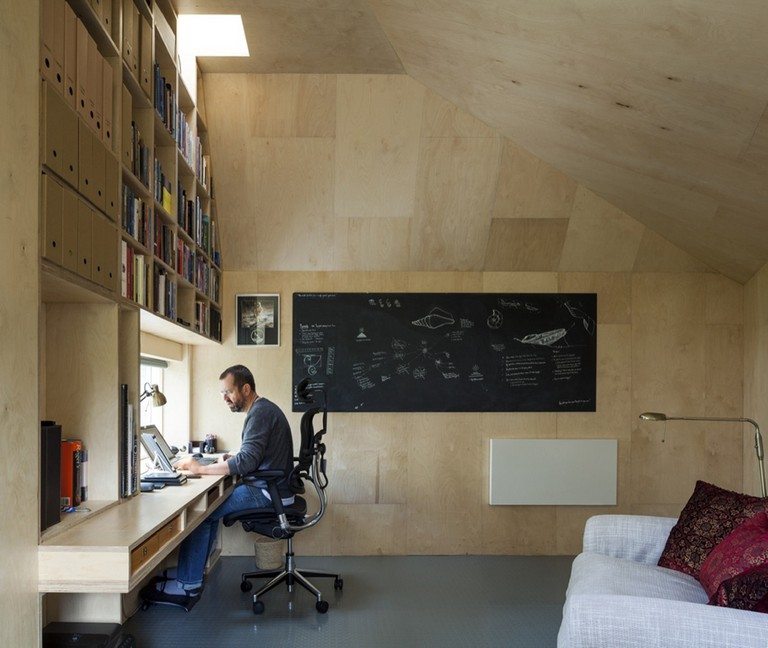
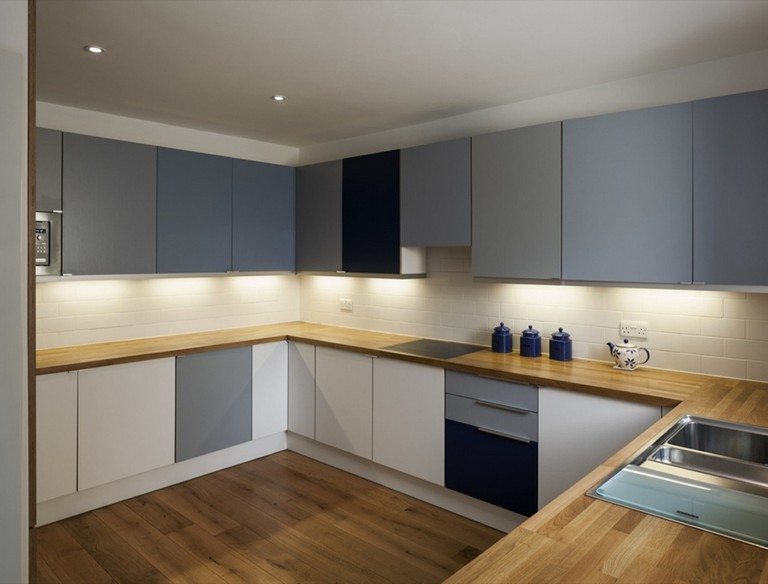
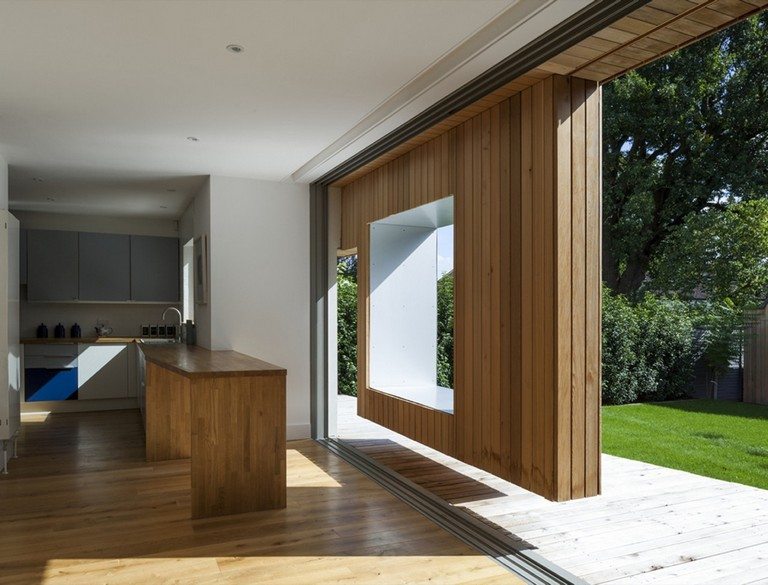
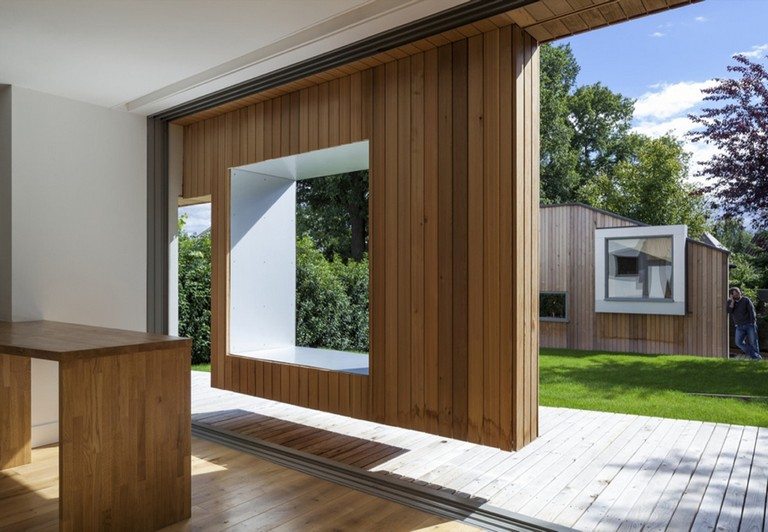
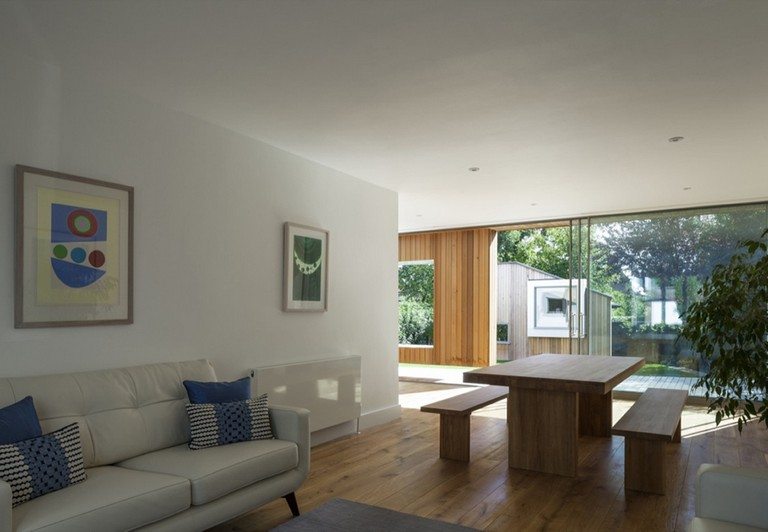
Drawing View :



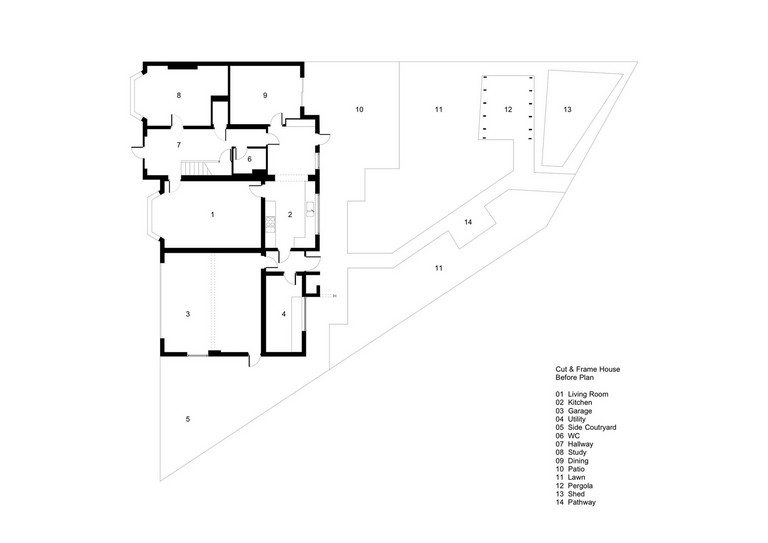
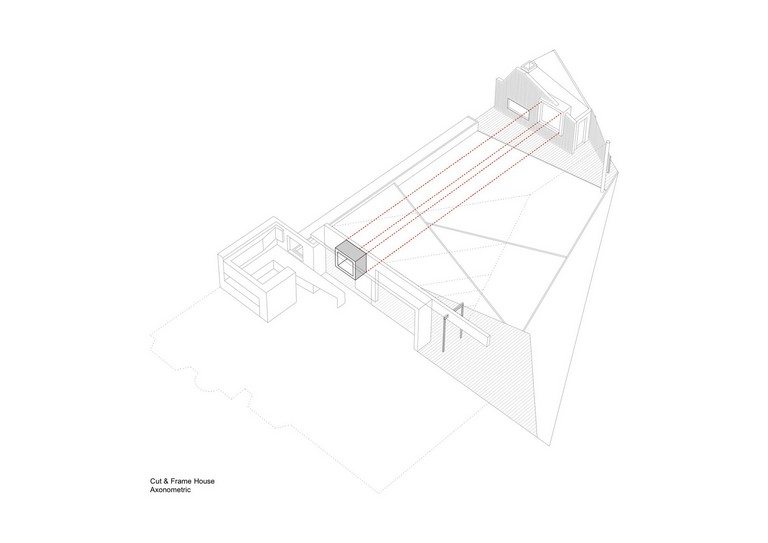

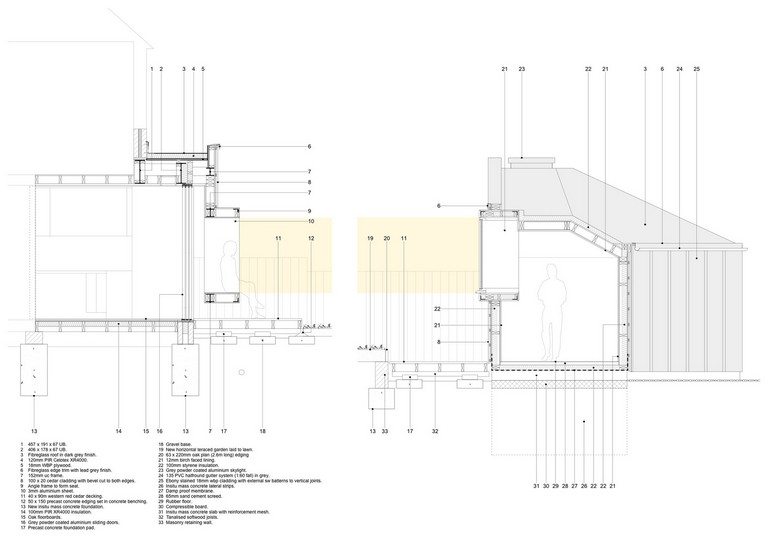
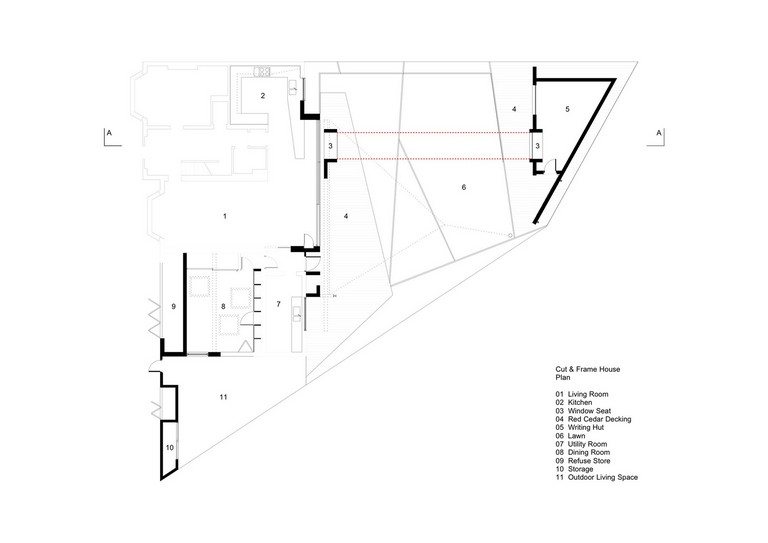

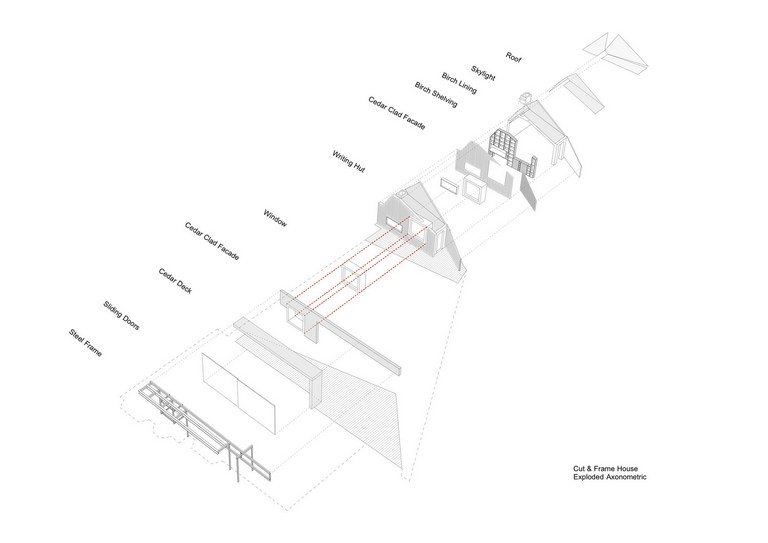
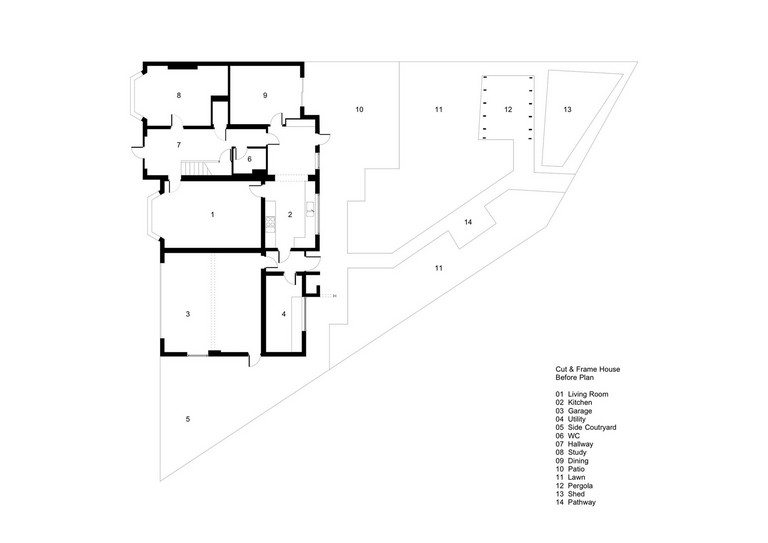
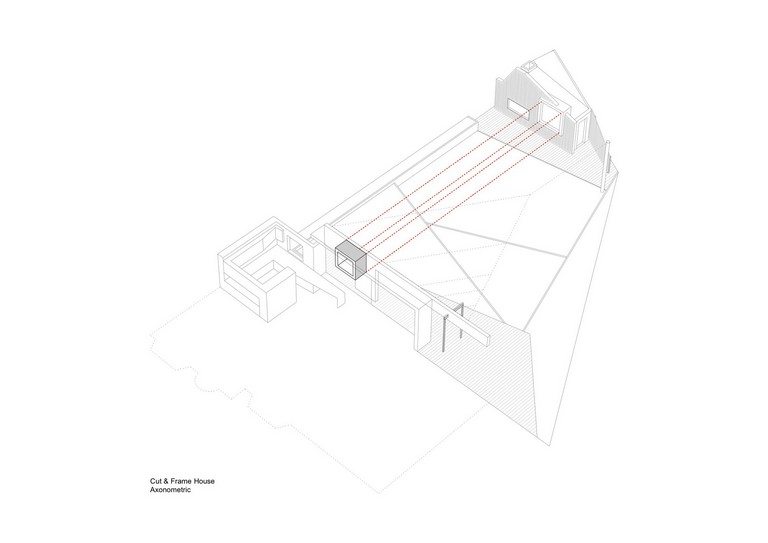
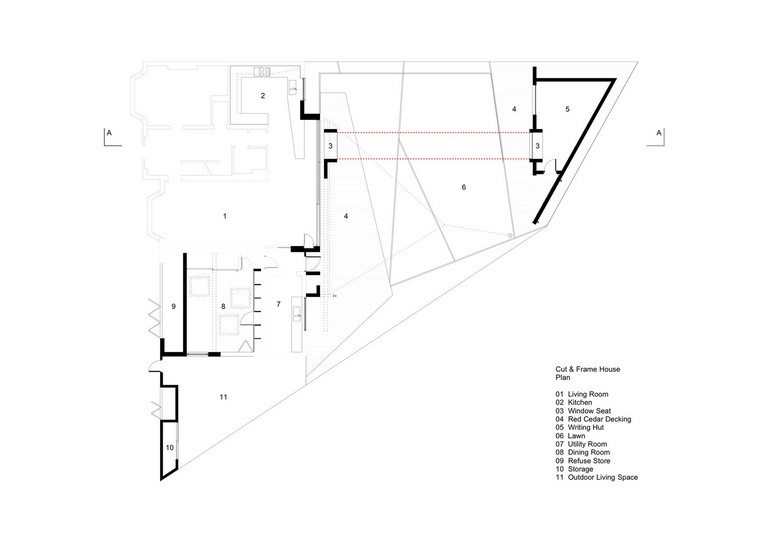
Do you like strong contrasting home designs? If you do, here’s another one you’ll surely love.




