Last Updated on October 30, 2025 by teamobn
Contents
Saint Donat, Canada – ACDF Architecture
Area: 130.0 m2
Year Built: 2018
Photographs: Adrien Williams
Chalet La Petite Soeur is an extension project to a rustic country cottage. It’s actually a modern structure that provides an interesting contrast to the old house. The newly-added building has a sharp gabled roof and reflects the dimensions of the original dwelling. It’s clad in timber painted in white and the addition of a sheet metal roof gives a crisp, modern twist.
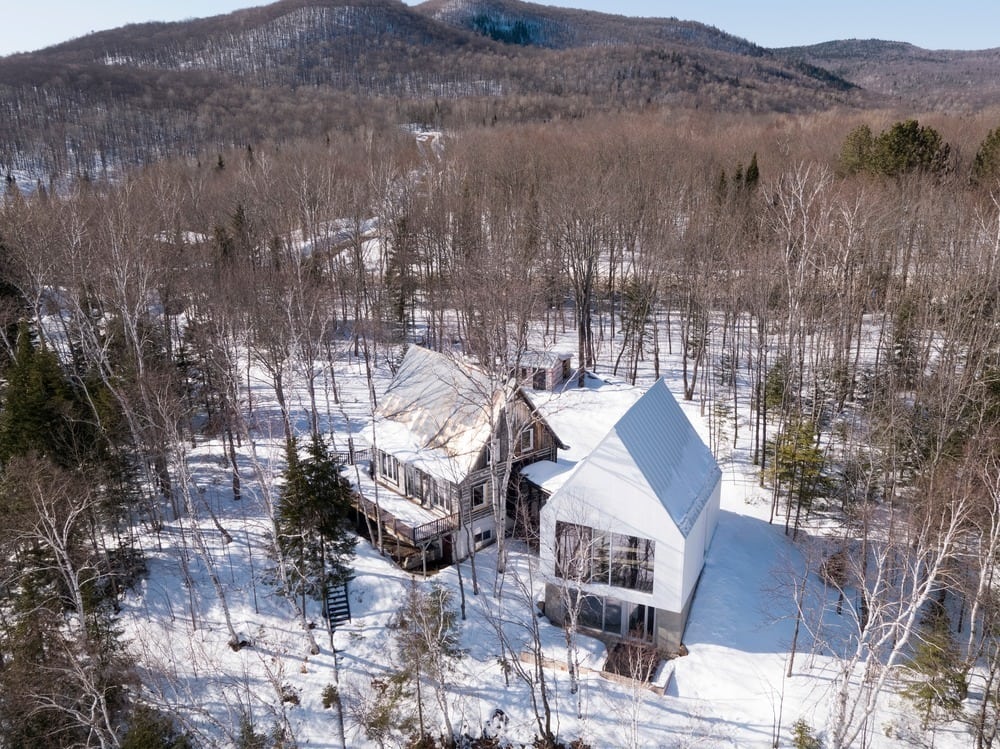
The design highlights the beauty of the outdoors and the surrounding landscape. Connecting the old and the new structures is an elevated glass bridge. It overlooks the garden, the views made more enjoyable by glazings on both sides. The ceiling and floor parts, on one hand, are made of timber. This complements the warmth of the wooden planks in the old house.
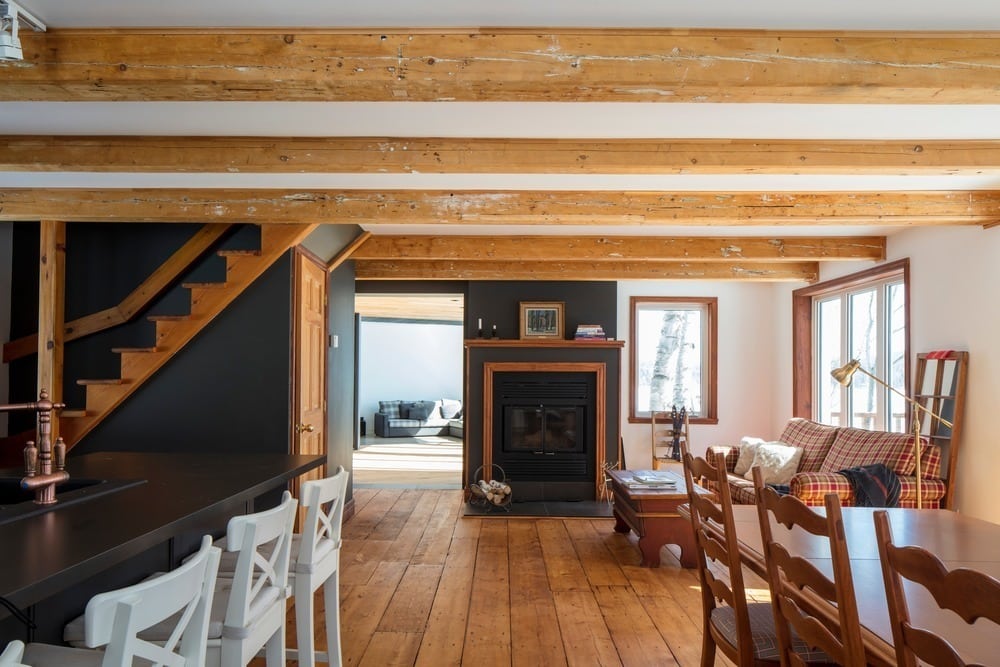
The home features an open-plan layout. Inside, concrete floors and natural timber are found, giving the interior a minimalist look. Chalet La Petite Soeur is a charming, clutter-free home that’s both warm and comfortable.
Notes from the Architect:
On the vast Lac Ouareau, located near the town of Saint-Donat, sits a charming traditional house surrounded by birch trees. The owners, a dynamic stepfamily, commissioned ACDF to design for their many children a larger area to play and relax. In order to make sure everyone in the family can find a peaceful corner when spending time together, the architects created an addition that mirrors the original building’s dimensions. The extension preserves and pays tribute to the historic house while reflecting the beauty of the landscape it inhabits.
The new space – a white prism standing on a concrete pedestal – appears like a refined version of the existing house. Through this contrasting effect, the extension maintains a connection to the original building and its location. The sheet metal roof and wood cladding resemble the smooth and shiny bark of birch trees growing on the site; its hues and textures also recall the whitewashed walls of countryside barns.
On the ground floor, an open-plan space and large windows allow spectacular views of the lake. Polished concrete floors and natural wood details are used with simplicity, emphasizing the materials’ richness. Surrounded by black slatted wood, the central fireplace creates a relaxing ambiance and an oasis of comfort in the vast living room. Built-in benches offer private spaces in common areas and cleverly include hidden storage. The living room and its gaming table encourage the children to make the space their own, providing playful and relaxing family time.
The architects designed the new master bedroom at the lower level. Nested in a cliff, the room benefits from the descending topography of the site and receives plenty of sunlight. The transition from the old house to the new one takes place on a glass bridge. From the extension, an oak wood frame directs views toward the inside of the existing house, the frame’s warm shade matching the old wood planks. The truncated shape of the bridge makes it wide enough to occupy: a welcomed pause in the landscape, floating over a garden.
The bridge’s axis aligns the kitchen of the existing building and the new living room. Even when they are seated apart, family members can keep an eye on each other and share quality time. The transformation orchestrated by ACDF marries the lovely patina of the traditional house to the extension’s clean lines. A variety of new spaces inside the family home gives the owners a place to enjoy each other and the landscape.
Click on any image to start lightbox display. Use your Esc key to close the lightbox. You can also view the images as a slideshow if you prefer. ?
Exterior Views:
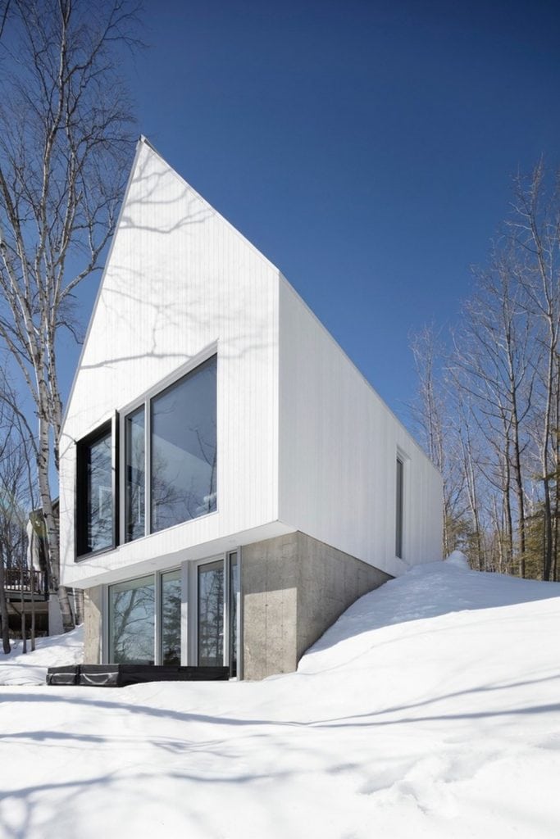
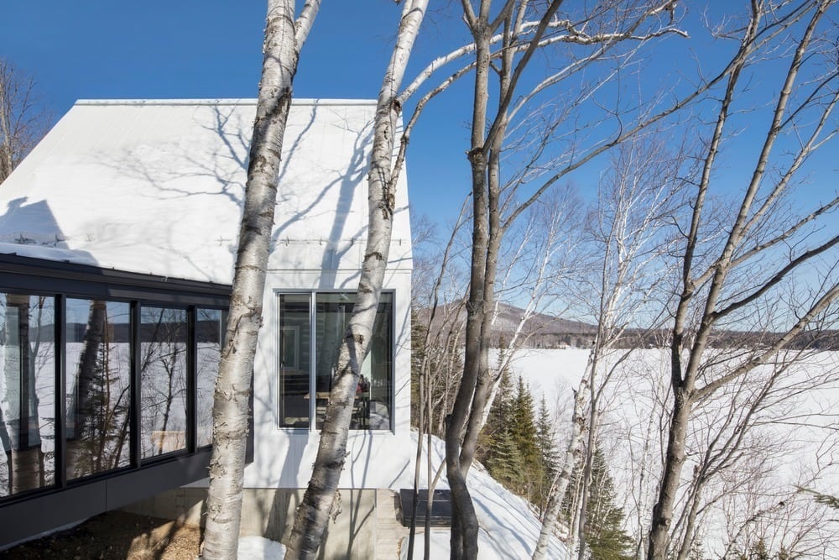
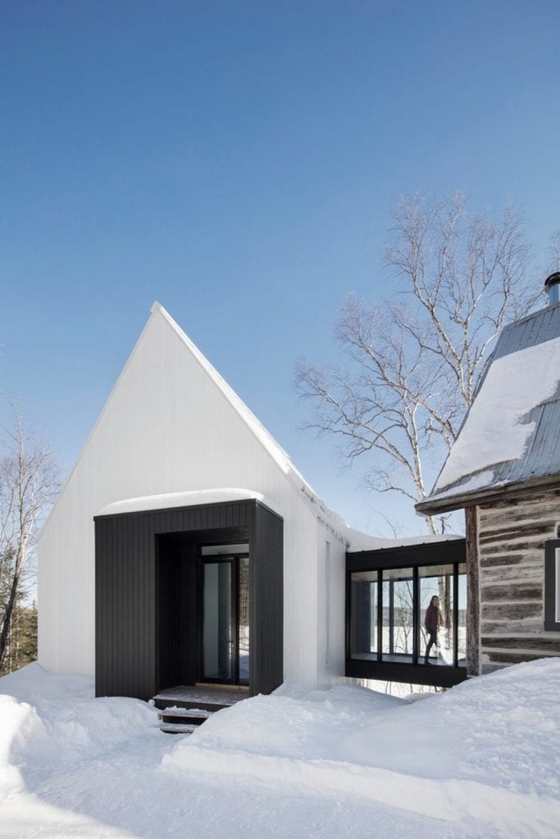
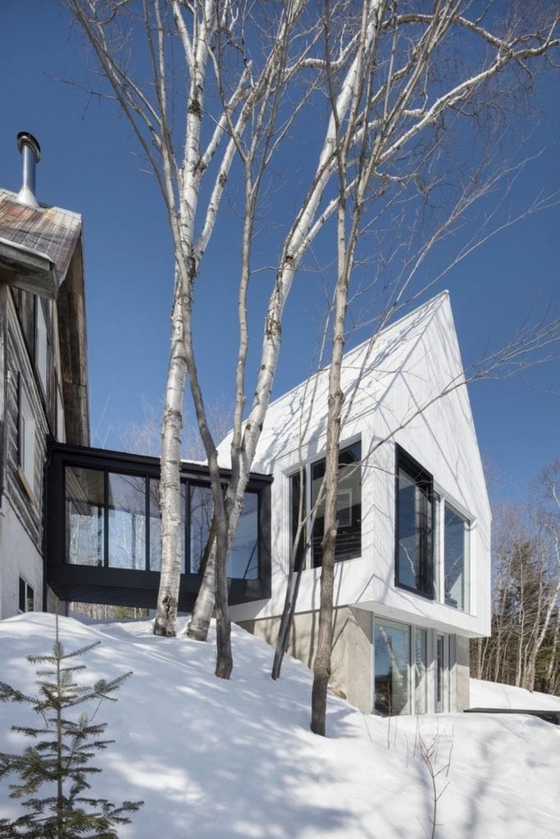
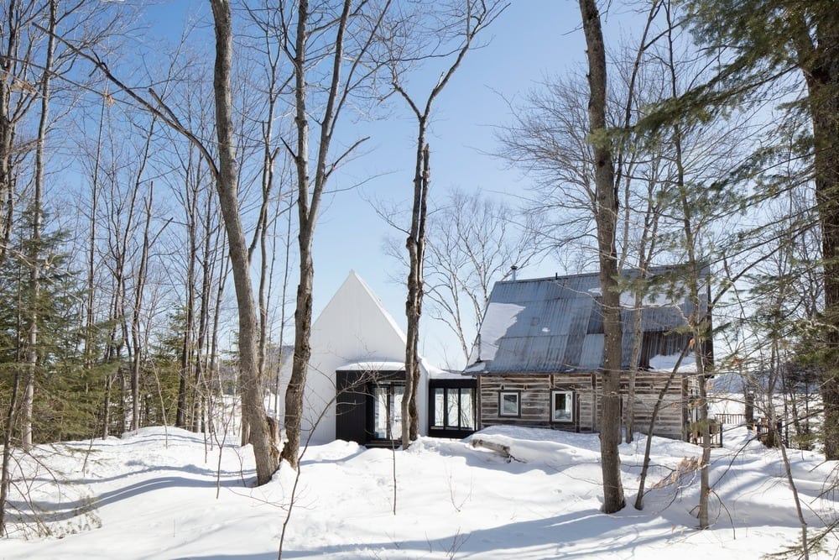
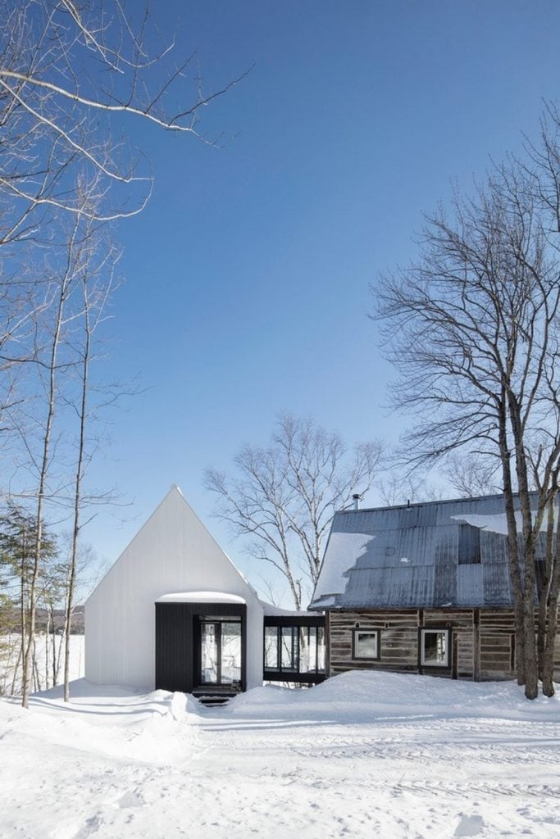
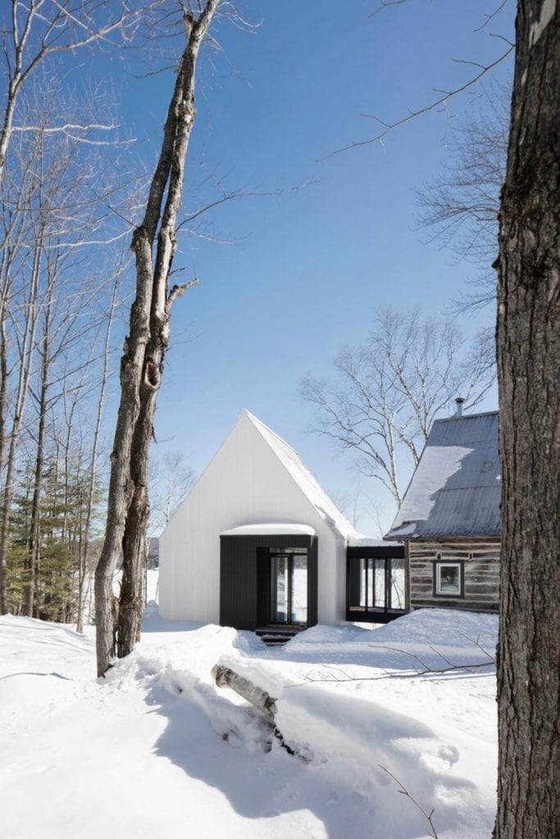

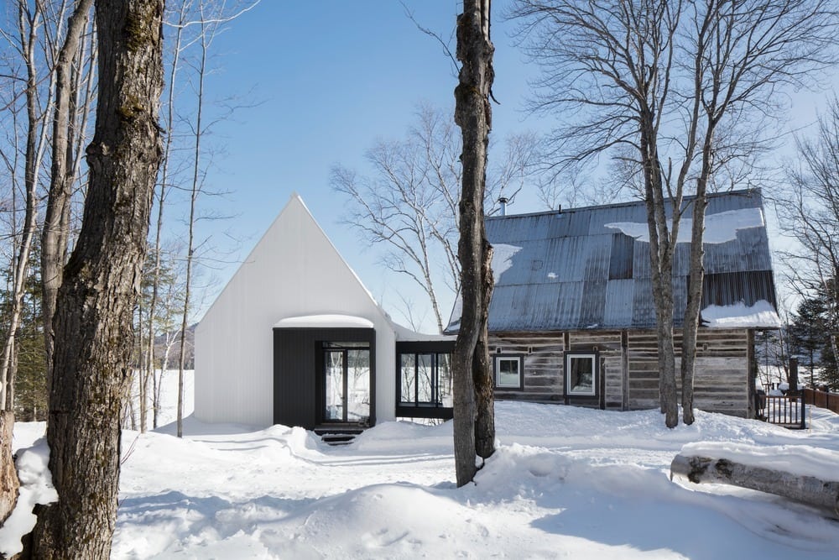
Interior Views:
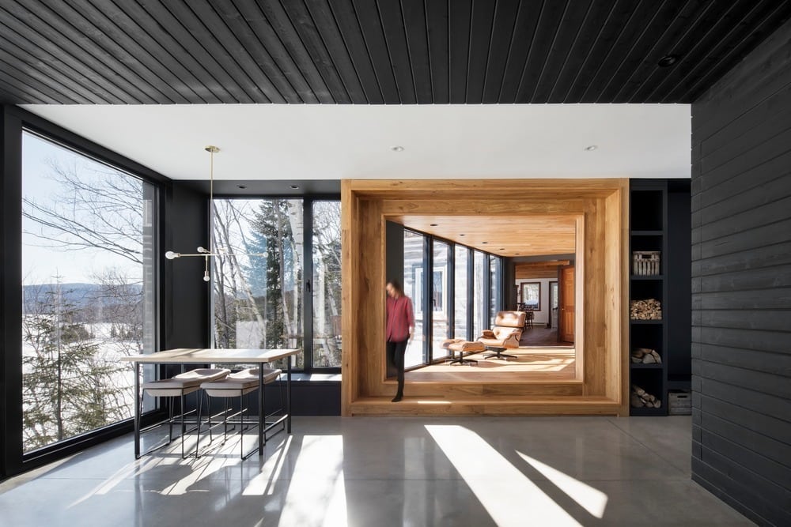
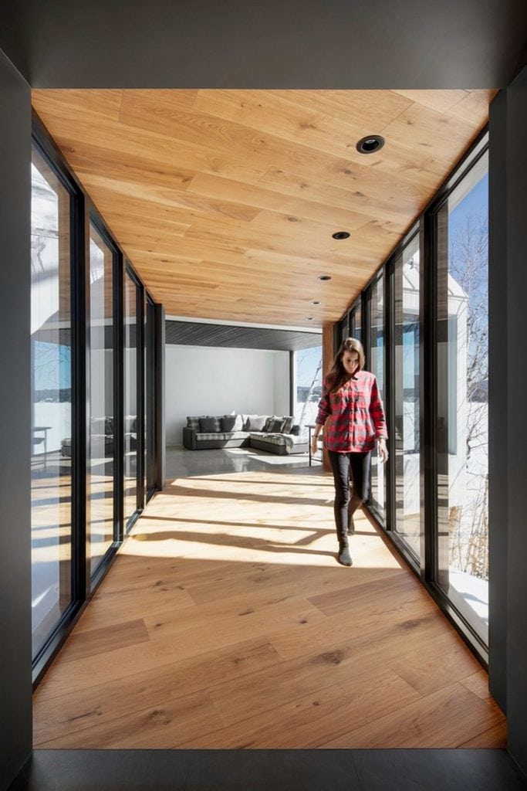
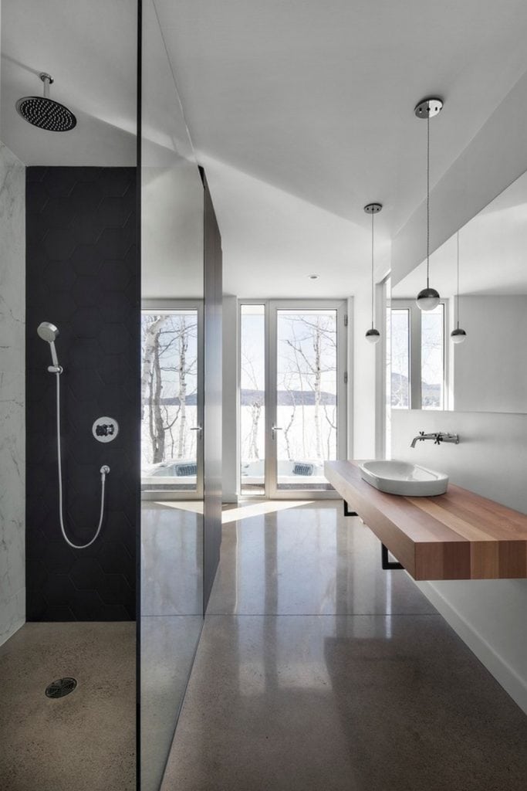
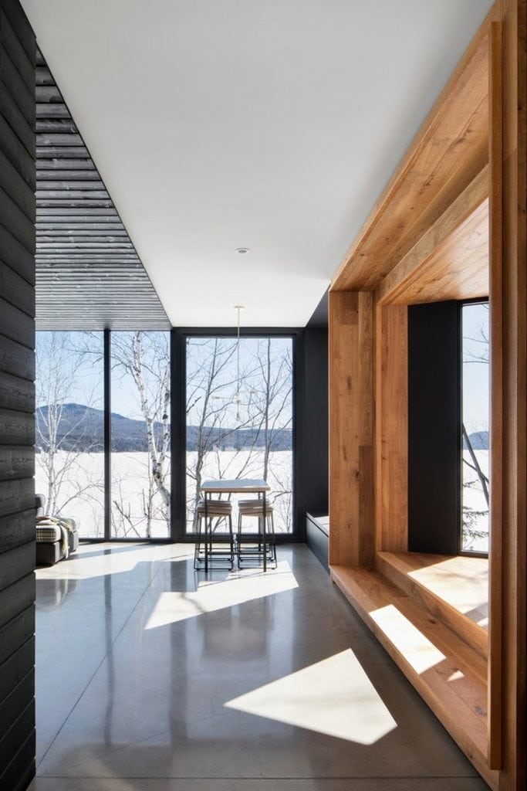

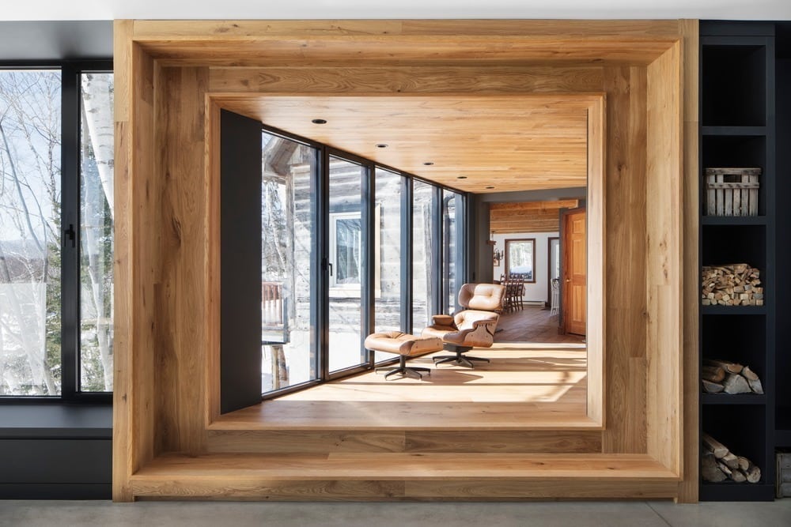
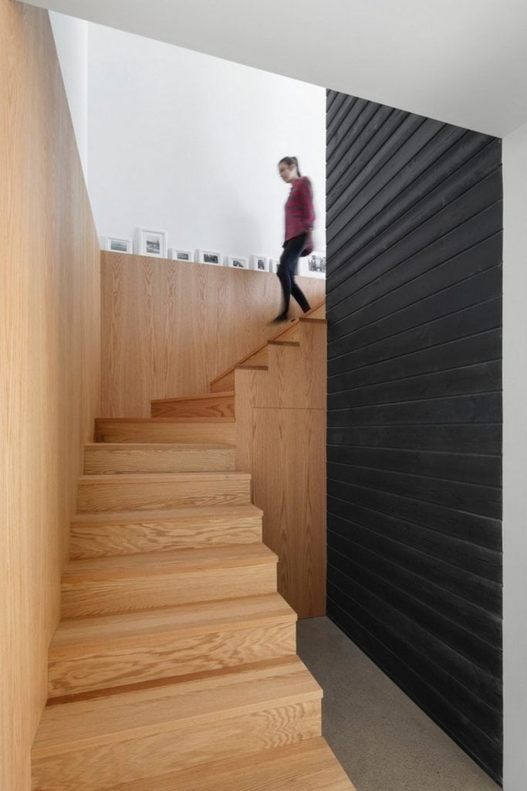

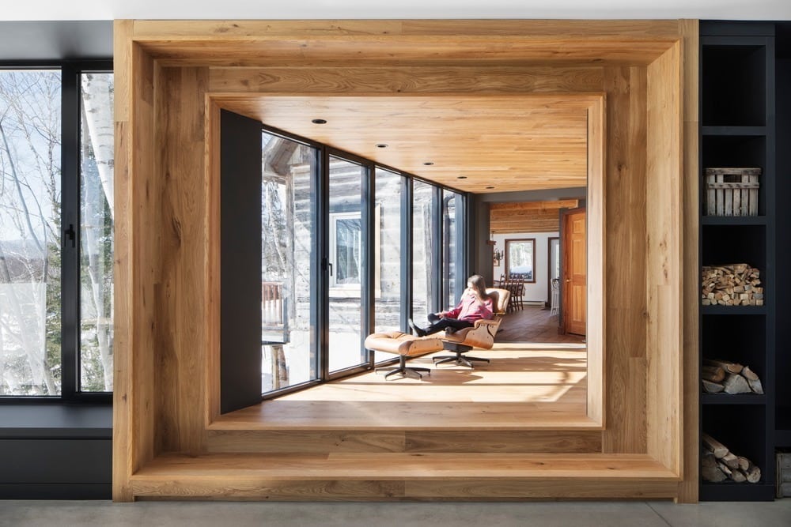
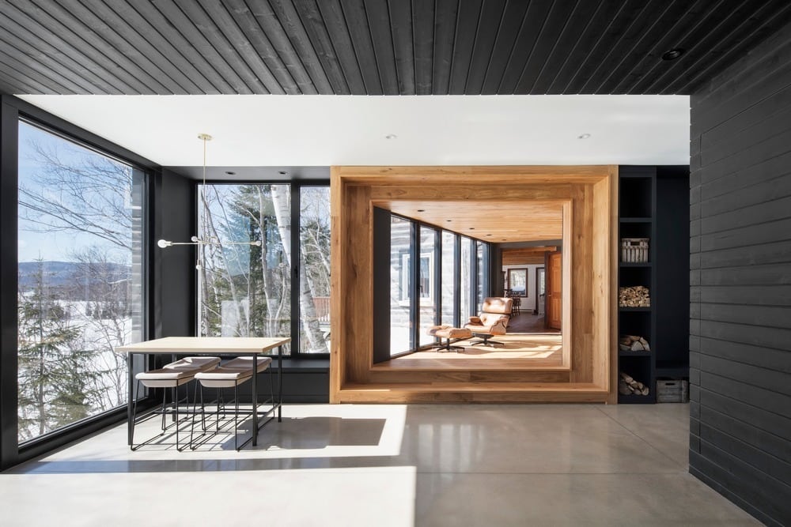
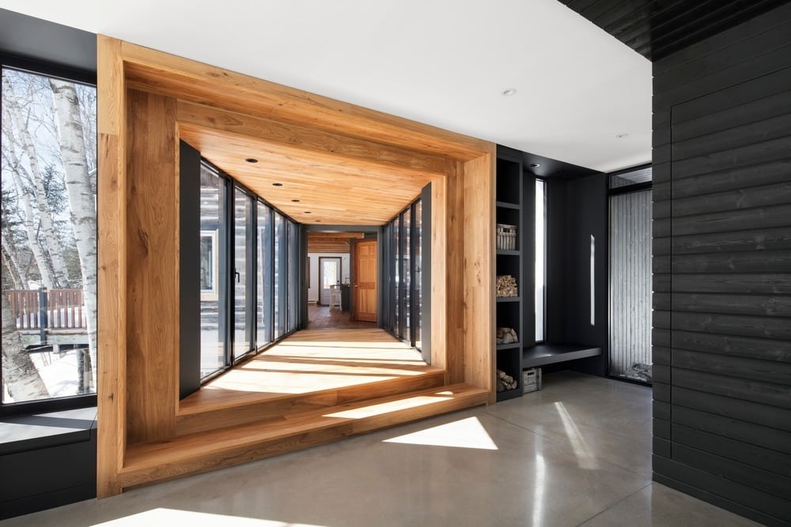
Drawing Views:
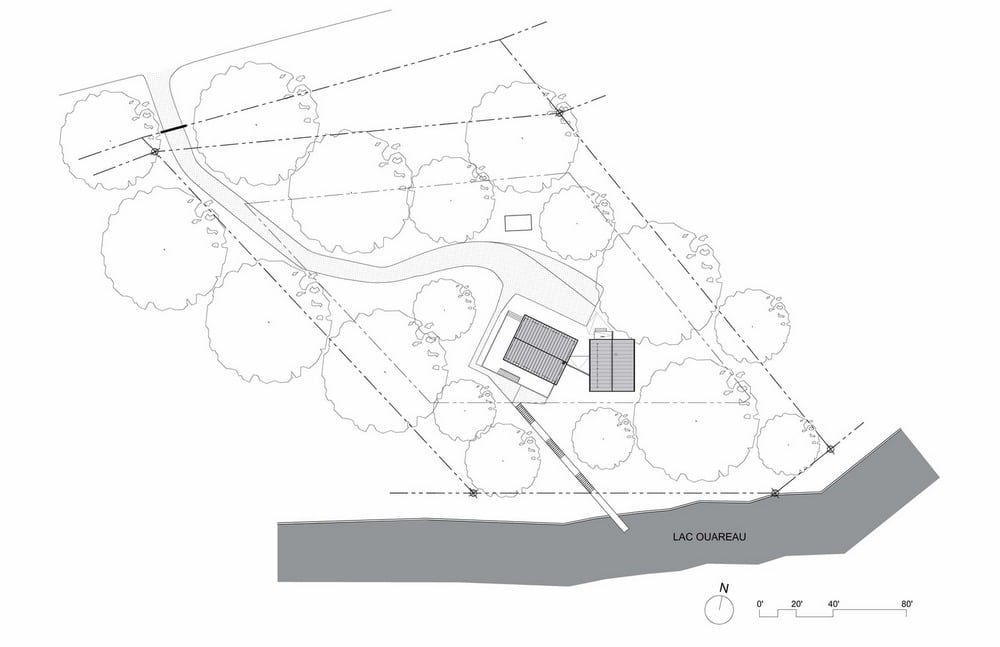
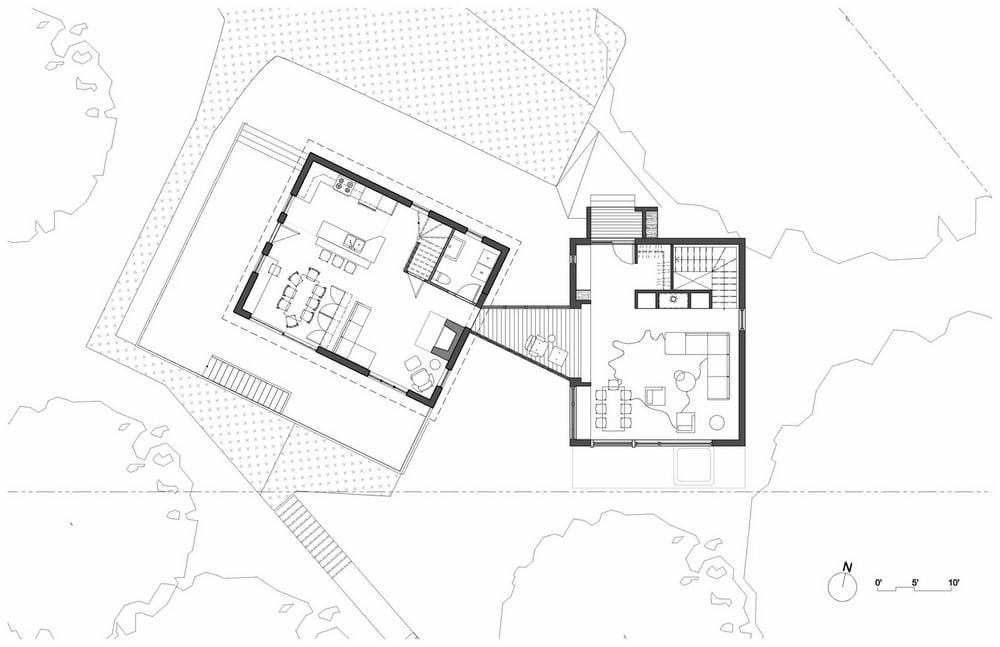
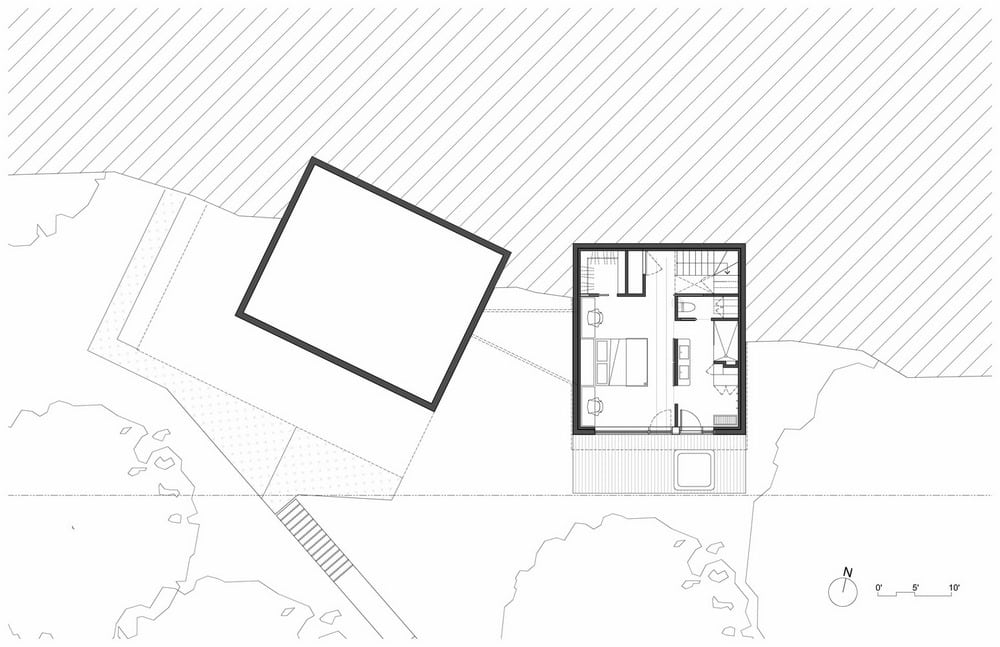
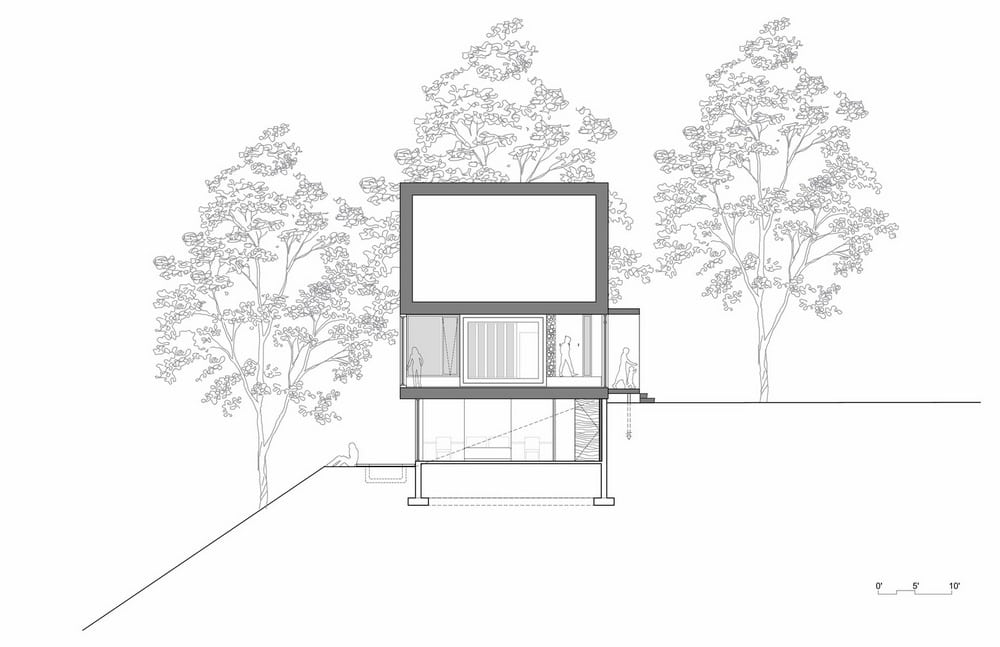
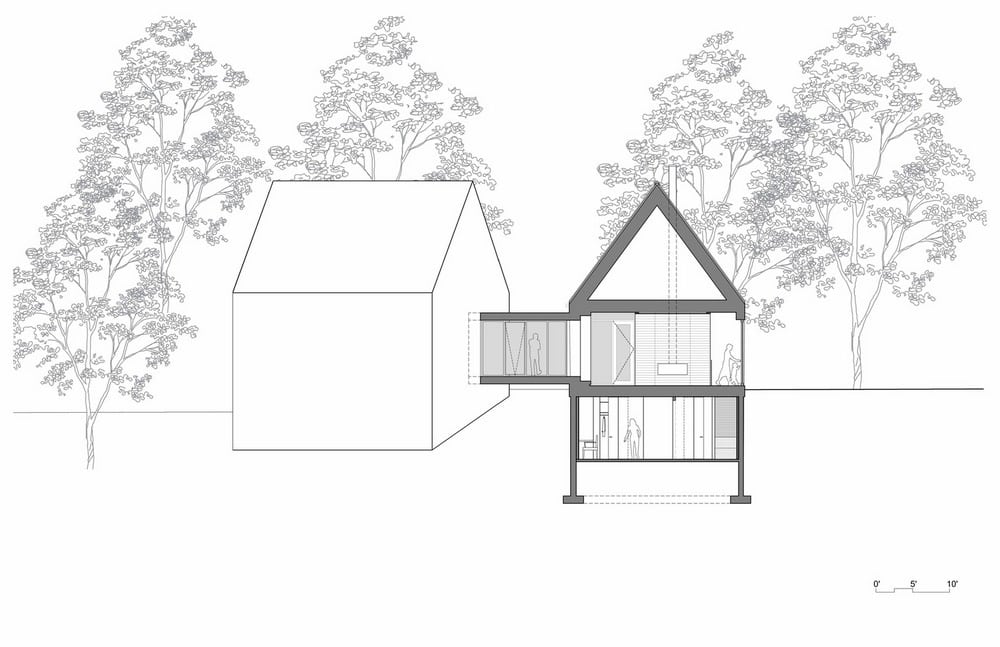
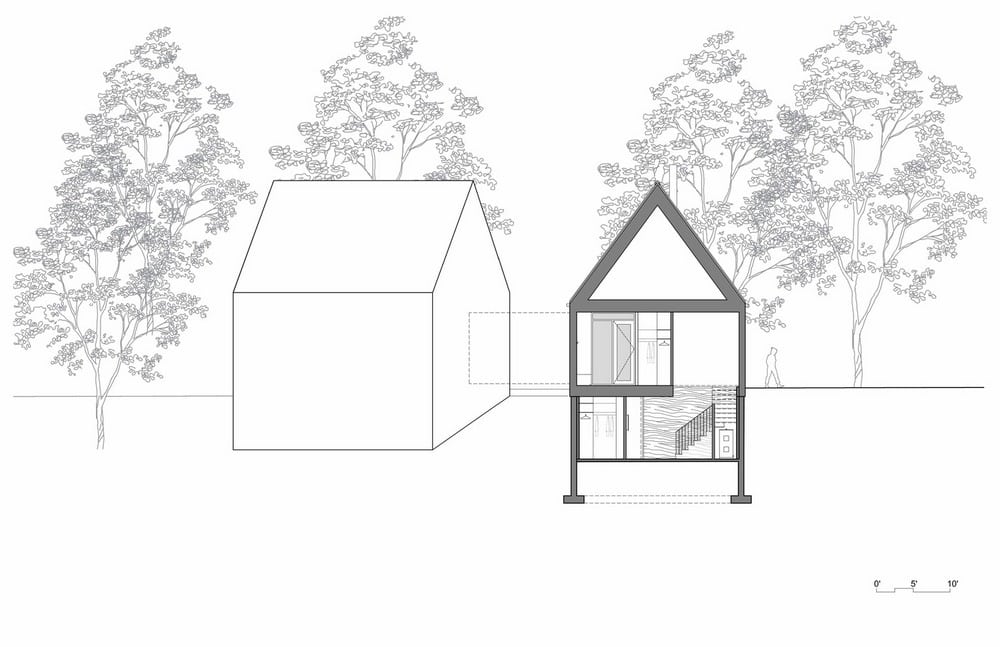
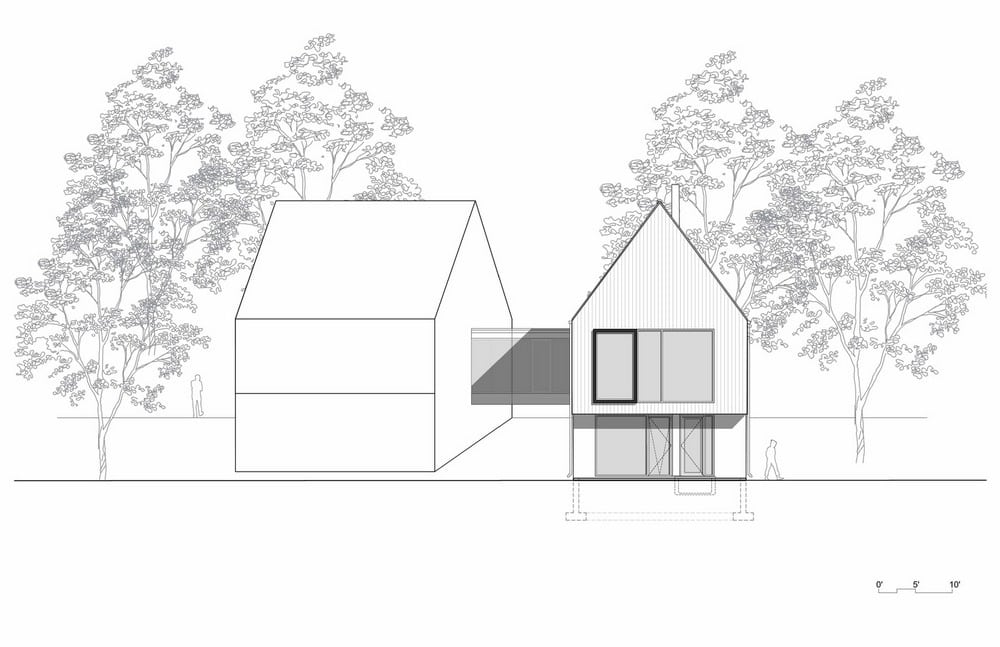
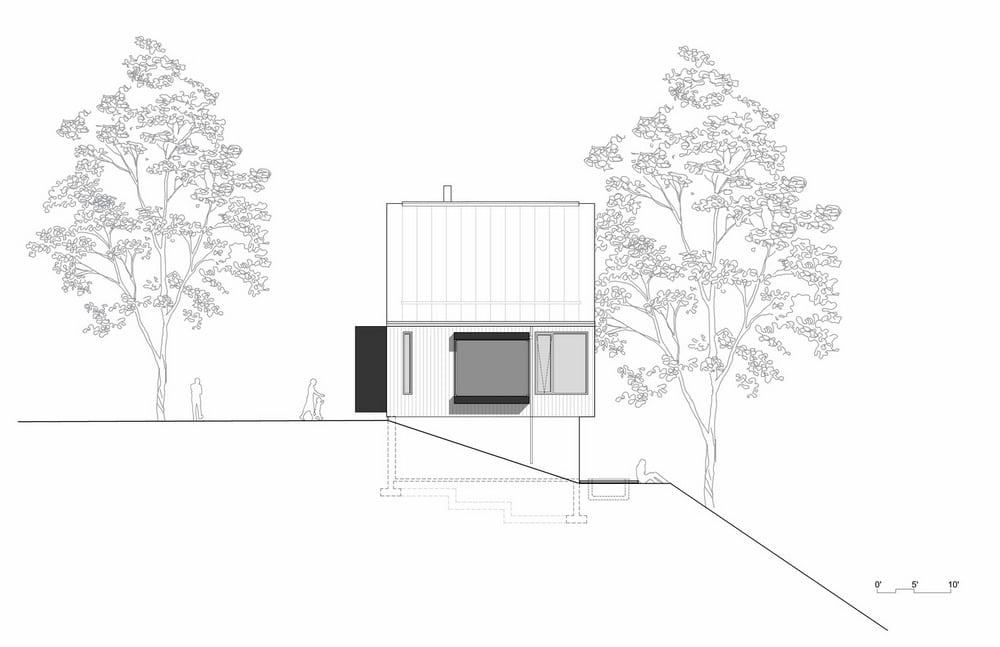
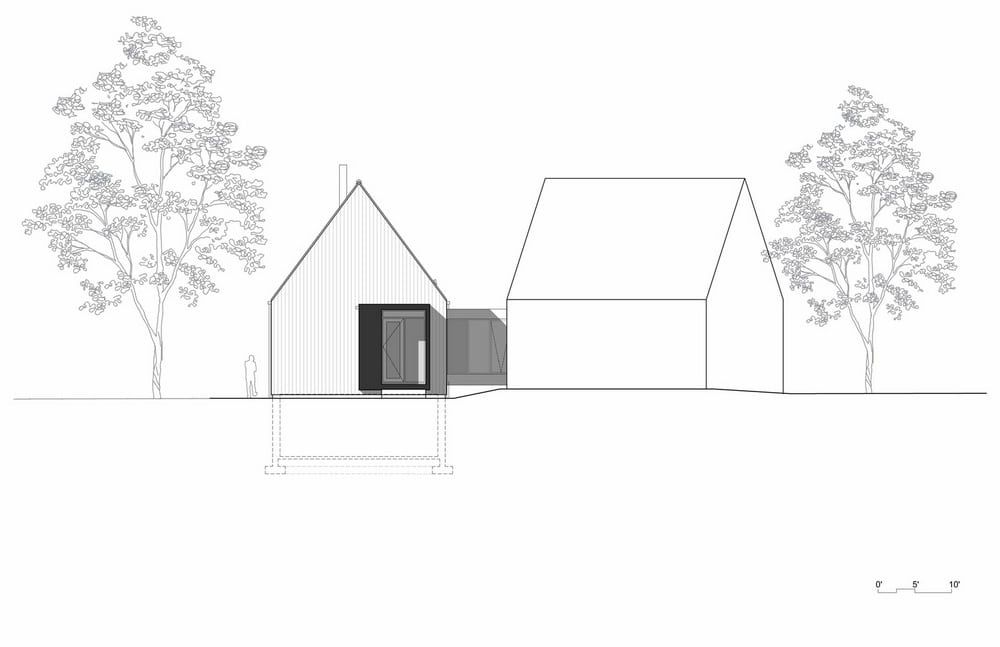
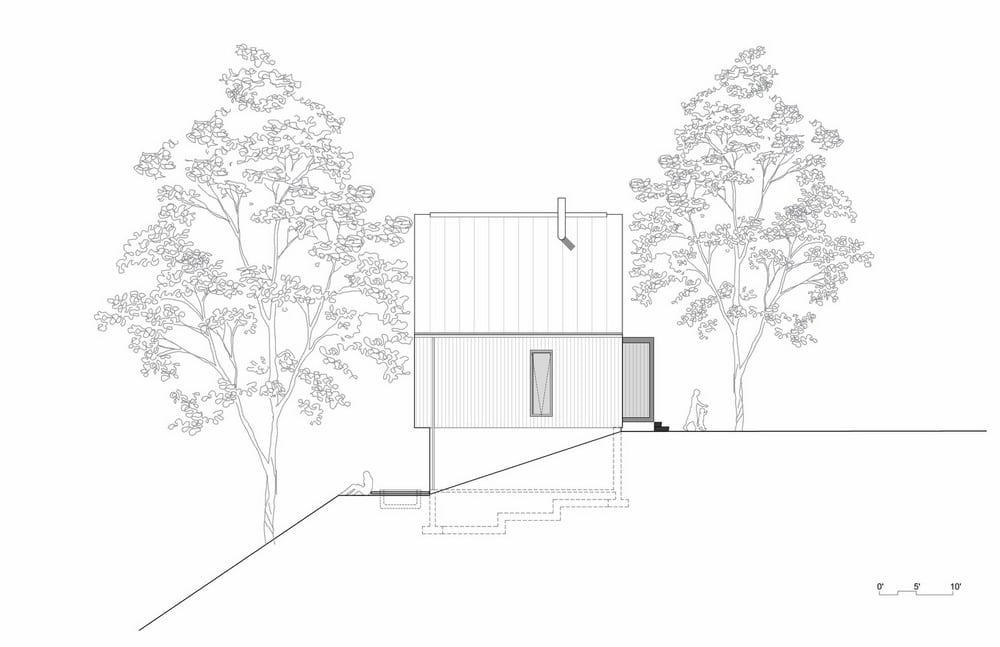
Almost similar in structure, Japan’s One Year Project is another home you need to see.






