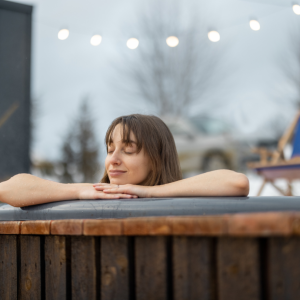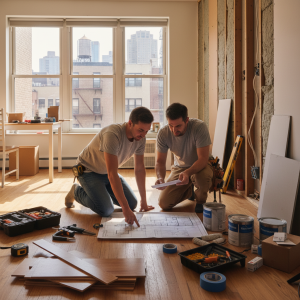Last Updated on October 30, 2025 by teamobn
Austria – Delugan Meissl Associated Architects
Built Area: 50.0 m2
Year Built: 2013
Photographs: Christian Brandstaetter
Casa Invisible is a residential building with a completely reflective façade. This allows the structure to blend seamlessly with its surroundings. It’s a prefabricated and transportable unit that can be assembled and placed almost anywhere. Because of its size – a total area of 4.5 x 3.5 m – the house has a small environmental footprint. Plus, it’s easily transportable by truck.
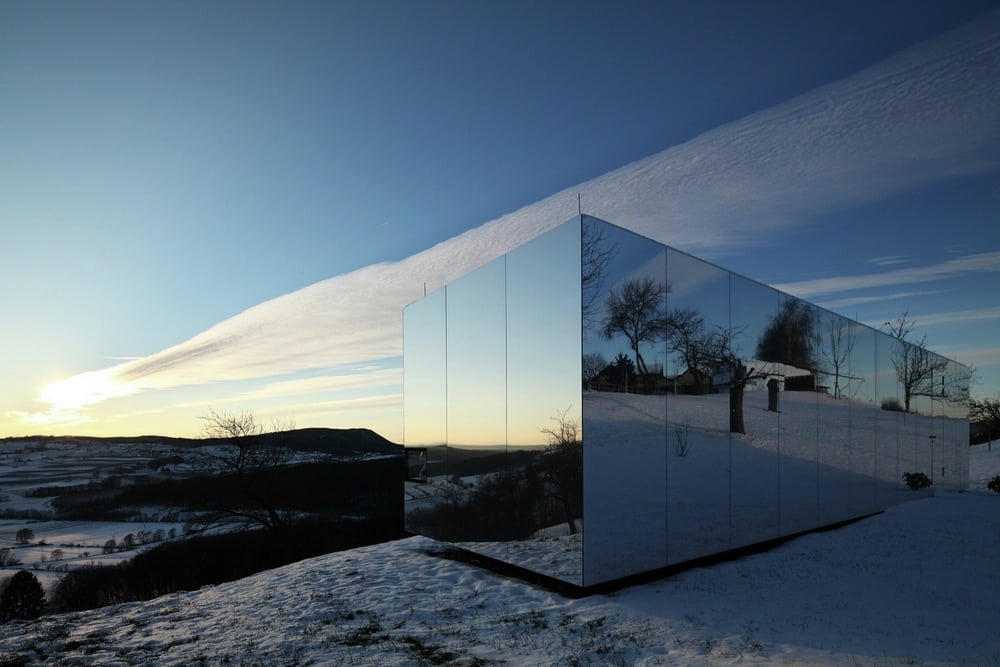
Despite the petite dimensions, the architects focused on quality and comfort. The space is divided into three parts – living, sleeping, and kitchen/dining areas. Generous-sized windows allow plenty of natural light in while allowing unrestricted views of the surrounding landscape. Furthermore, the interior surfaces are clad in local timber, creating a warm, cozy atmosphere.
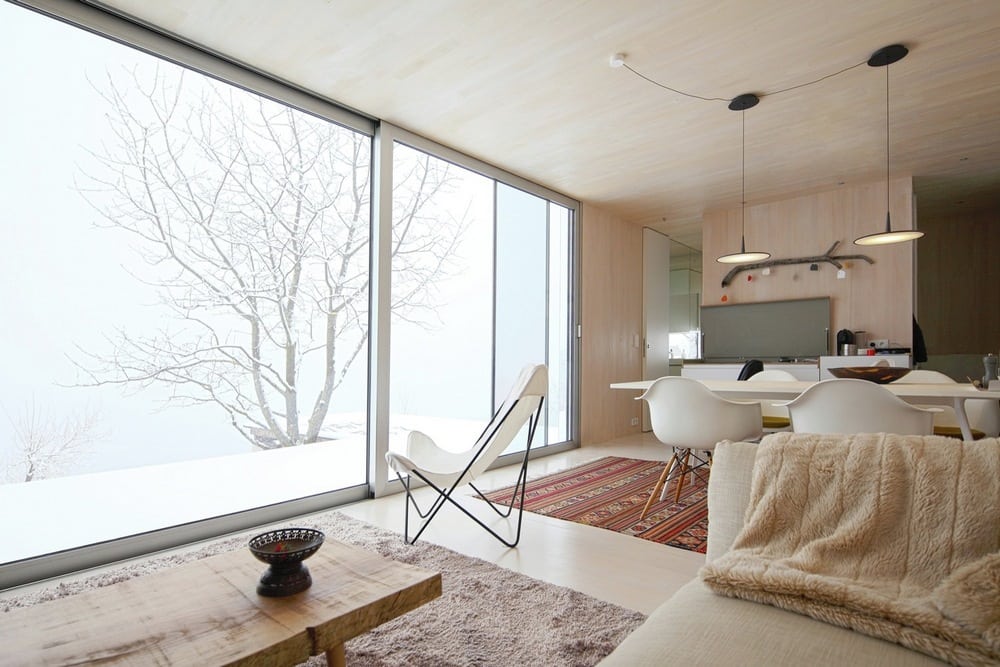
An innovative design such as this has realized a living concept that provides easy transport and quick assembly. Additionally, its unique façade allows the house to fit anywhere and blend with the environment. To put it simply, Casa Invisible has introduced a home that smoothly switches between nature and structure.
Notes from the Casa Invisible Architect:
Casa Invisible is a flexible housing unit, which consists of a prefabricated wood structure designed for turnkey implementation at any designated site. Maximum flexibility and spatial quality are the key elements in its concept of development. The open layout is structured by a chimney and a wet cell creating three spatial units that provide for individual use and design.
The structure and ambience of the rooms are characterised by the use of domestic woods. The mounting framework and fitments of the housing unit are exclusively assembled from prefabricated elements at the factory. The overall dimensions are 14.50 x 3.50 meters, which provides for easy transportation by lorry. De- sign and texture of the interior design and façade can be determined by the client from various options listed in a design catalogue. This provides for tailor-made design options for the housing units as well as for flexible pricing options.
Through modular element construction and the intensive use of wood, the housing units can be completely disassembled thus minimizing their environmental footprint. By combining innovation and mobility at a reasonable price, Casa Invisible is a product that offers a ground breaking alternative in an increasingly critical housing situation. Key factors in this unique proposition are its uncomplicated assembly, its attractive price and the free choice of location. Compared to the cost-intensive and bureaucratic construction of a conventional house, these represent the main assets of Casa Invisible.
Sustainability Features of Casa Invisible
Casa Invisible isn’t just a design marvel with its mirrored façade—it’s also a forward-thinking model of sustainable living. Built with transportability, minimal environmental impact, and material efficiency in mind, it presents a thoughtful solution to modern housing challenges. Below are the key sustainability features that make Casa Invisible a responsible architectural innovation.
Low Environmental Footprint
One of the most important sustainability aspects of Casa Invisible is its compact size and lightweight structure. With an overall footprint of just 50 square meters, it requires minimal land alteration during setup.
This makes it less invasive to natural landscapes compared to traditional homes. Since it’s transported by truck and assembled on-site, there’s no need for heavy excavation or concrete foundations, reducing soil disruption and long-term ecological damage.
Prefabrication and Waste Reduction
The house is built entirely from prefabricated wooden modules. These elements are manufactured in controlled factory environments where precision cuts and efficient material use result in far less waste.
Unlike conventional building processes that generate significant on-site debris, the assembly of Casa Invisible produces minimal surplus. This modular approach also allows for easy upgrades or repairs by simply replacing specific parts, avoiding the need to discard larger components.
Use of Renewable Materials
Domestic timber is the primary material used throughout the construction and interior finish of Casa Invisible. Timber is a renewable resource, and when sourced responsibly, it significantly lowers the carbon footprint of a building.
The wood-clad interior not only contributes to a warm, inviting atmosphere but also helps regulate indoor air quality by avoiding synthetic finishes or harmful chemicals.
Disassemblable and Relocatable Design
A standout sustainable feature of Casa Invisible is its full disassemblability. The home can be taken apart and reassembled in another location without leaving a trace behind. This adaptability reduces the likelihood of permanent site damage or material abandonment.
If a site needs to be restored to its original condition, the structure can be removed without lasting impact, unlike conventional homes that often leave foundations or waste behind.
Energy Efficiency and Passive Design
Casa Invisible relies on thoughtful passive design strategies. Large windows provide daylighting and reduce the need for artificial lighting during the day. The tight envelope and insulation created by the prefabricated panels help maintain consistent indoor temperatures.
Combined with its small footprint, this ensures minimal energy consumption for heating or cooling. The reflective façade also plays a role in regulating thermal gain by deflecting sunlight and reducing solar absorption.
Flexible Placement Reducing Urban Sprawl
Because Casa Invisible can be placed in remote or underutilized areas, it reduces the pressure to build outward from cities. This helps preserve green spaces and agricultural land that are often threatened by urban sprawl. The ability to locate these homes off-grid also supports alternative lifestyles that prioritize ecological balance over convenience.
Casa Invisible shows that sustainability doesn’t require sacrificing design or comfort. Its clever construction, renewable materials, and low-impact features prove that small, smart housing can have a big environmental benefit.
How Casa Invisible Compares to Other Mirror Houses Worldwide
Mirror houses captivate us with their ability to vanish into their surroundings. These buildings use reflective materials to blur the line between structure and landscape. Casa Invisible stands out not only for its aesthetics but also for its transportability, sustainability, and livability. Let’s explore how it compares to other mirrored structures across the globe.
Design Philosophy and Aesthetic Approach
Casa Invisible uses a completely mirrored façade to integrate with the environment, but its primary function is residential. Its rectangular shape is minimalist, yet its proportions and timber-clad interiors create a warm, inviting living space. In contrast, many other mirror houses lean heavily into artistic statements.
For example, the Mirrorcube in Sweden is a tree hotel pod suspended in forest canopy. It’s visually stunning but designed more as an experience than a full-time dwelling. Casa Invisible bridges design and practicality, offering visual impact without sacrificing long-term functionality.
Portability and Prefabrication
A key distinction is that Casa Invisible is prefabricated and fully portable. It’s transported via truck and installed with minimal environmental disruption. This is different from most other mirrored buildings, which are fixed in place and tailored to a specific location.
Doug Aitken’s Mirage House in the California desert, for instance, is an art installation with a permanent base. It’s mirrored and iconic, but it can’t be relocated. Casa Invisible, on the other hand, is mobile by design, making it a flexible housing option for various landscapes and needs.
Environmental Integration and Function
Casa Invisible reflects the scenery around it to reduce visual impact, but it also incorporates passive solar features, insulation, and local timber to support sustainable living. The Desert Mirage House in Palm Springs also blends with the terrain, but its purpose is more symbolic than functional.
Similarly, the Mirror House in The Netherlands creates a surreal experience by mirroring its suburban surroundings, yet it serves more as a visual commentary on architectural context. Casa Invisible stands apart by offering environmental integration with real-world livability.
Interior Use and Spatial Efficiency
Inside Casa Invisible, the space is clearly defined and optimized for living. There’s a bedroom area, a kitchen and dining space, and a living zone—all within a compact, modular layout. That’s rare among other mirrored structures.
The Mirrorcube’s interior, while elegant, is primarily a hotel suite with limited self-sufficiency. Other mirrored pavilions or cabins often serve as guest accommodations or conceptual spaces. Casa Invisible offers a realistic, year-round housing solution that’s compact but entirely self-contained.
Customization and Practicality
Most mirrored homes are one-off designs or art pieces. Casa Invisible is scalable. Clients can customize the façade and interior finishes from a design catalogue, adapting the unit to their aesthetic and climate needs. This level of personalization and reproducibility sets it apart from mirror homes that are unique to their location and architect’s vision.
Casa Invisible proves that mirrored architecture doesn’t need to be temporary, conceptual, or impractical. It merges sleek aesthetics with sustainable, transportable living. Unlike other mirrored buildings that are meant to be looked at, Casa Invisible is made to be lived in.
Casa Invisible Gallery
Click on any image to start lightbox display. Use your Esc key to close the lightbox. You can also view the images as a slideshow if you prefer. ?
Exterior Views:
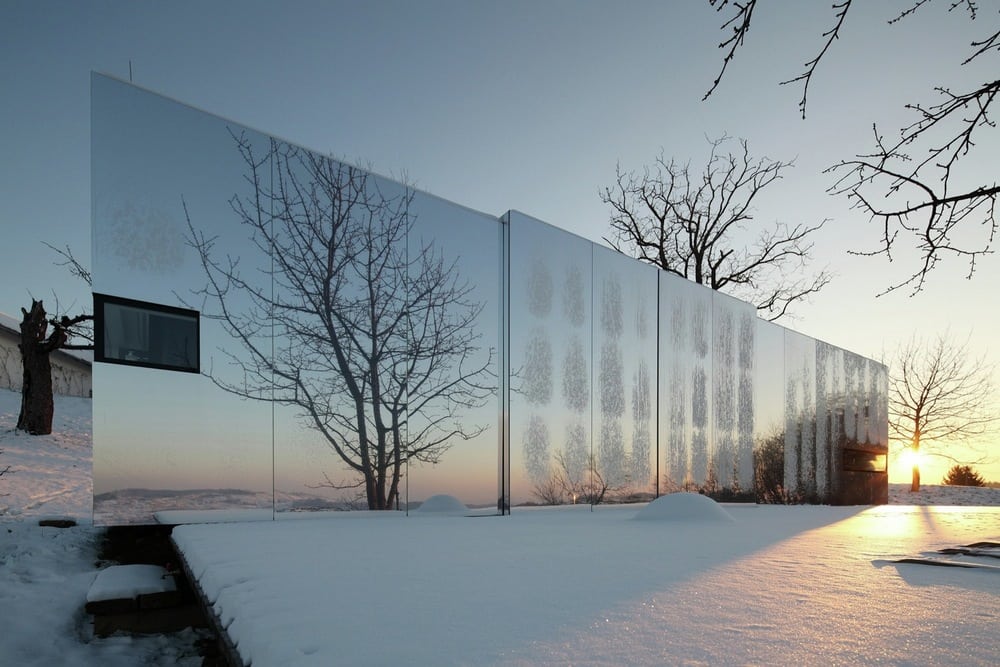

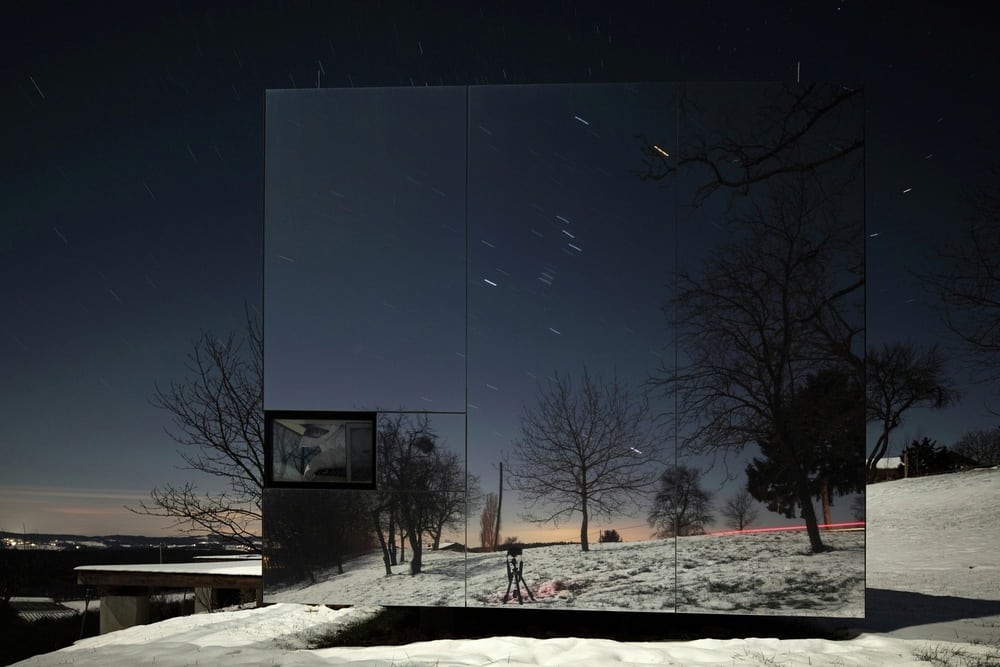
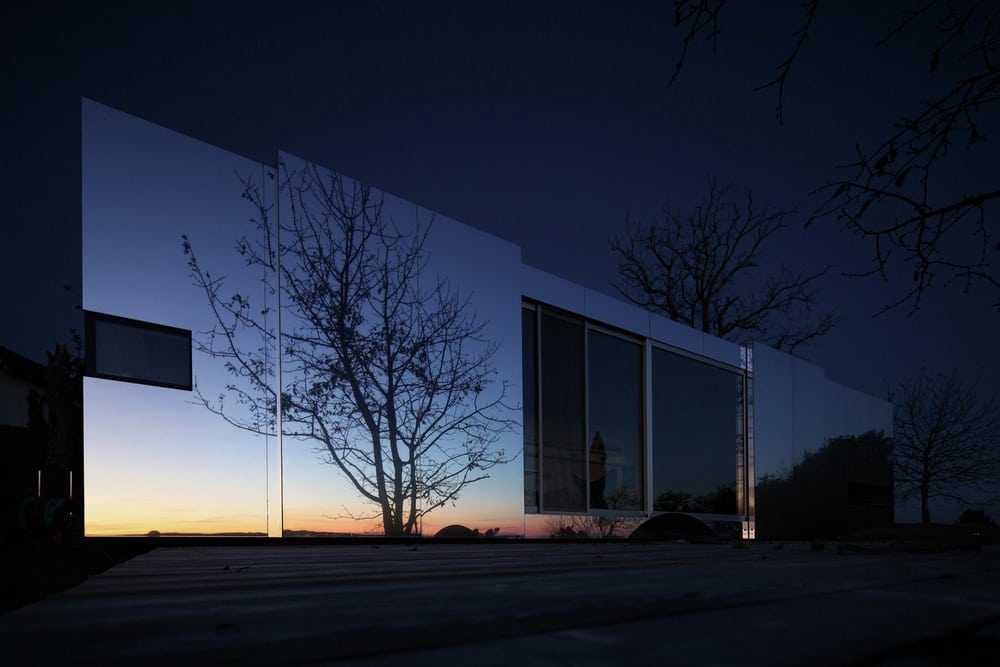
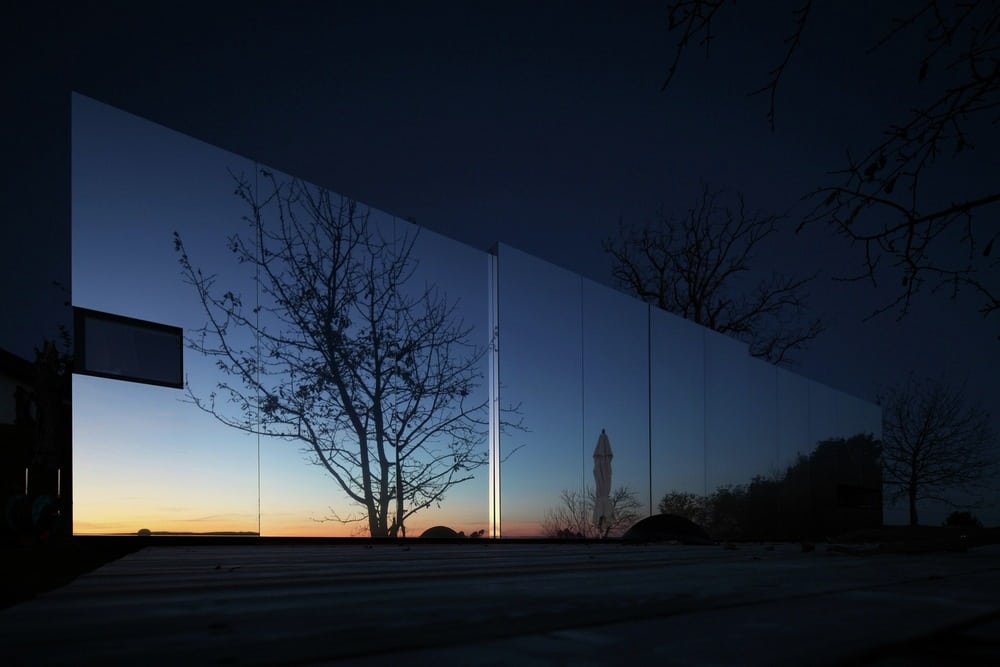

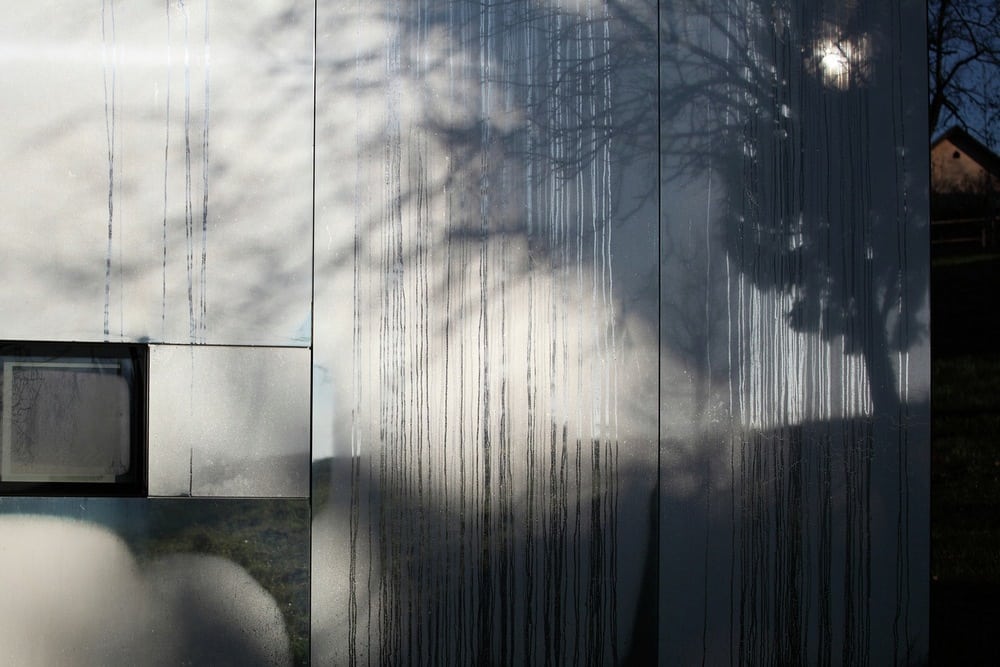

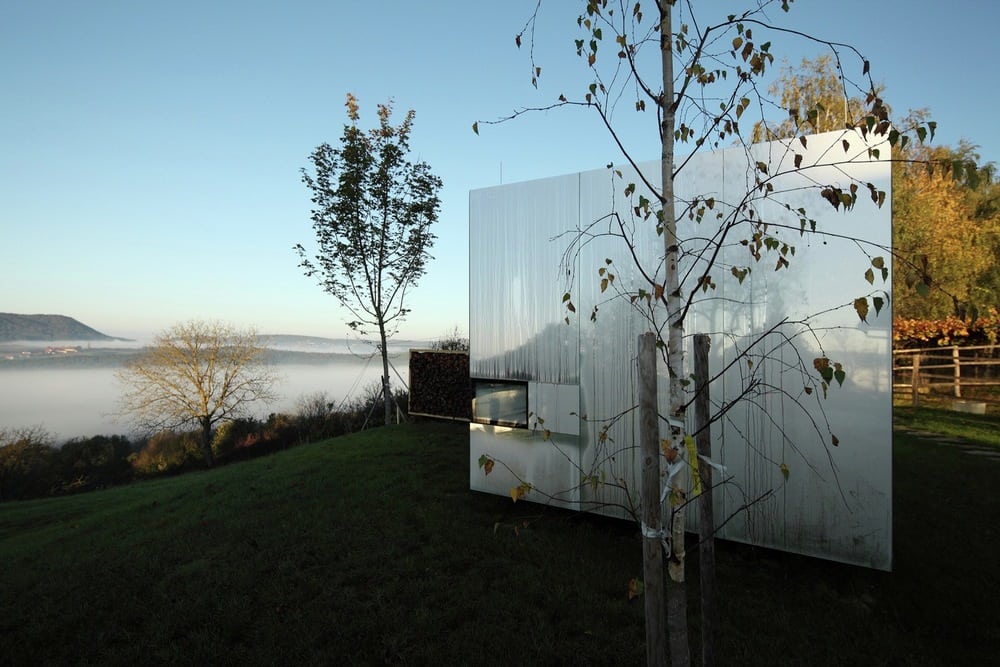
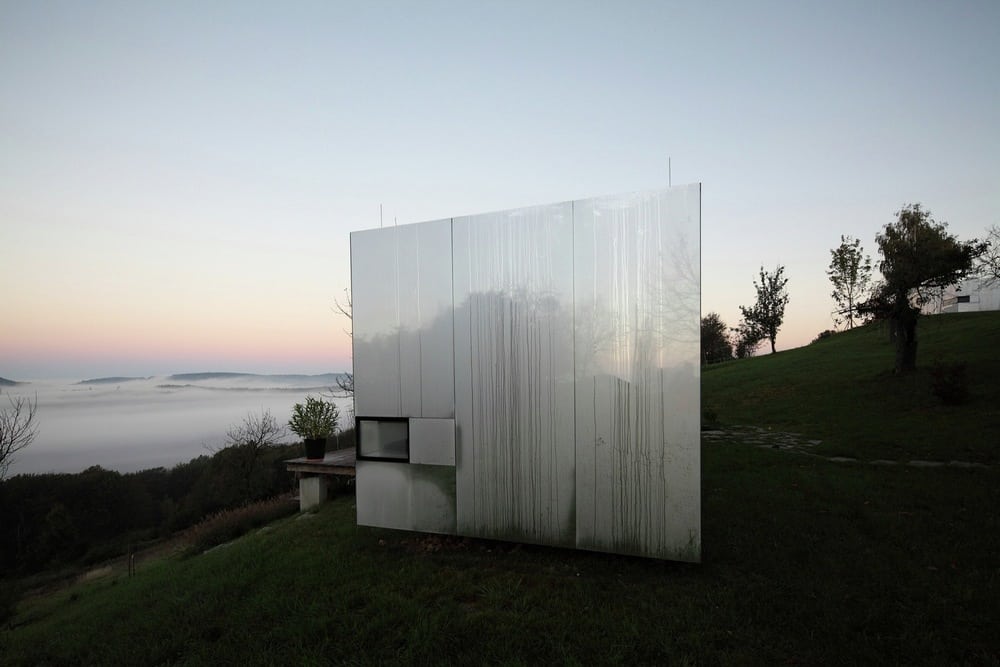
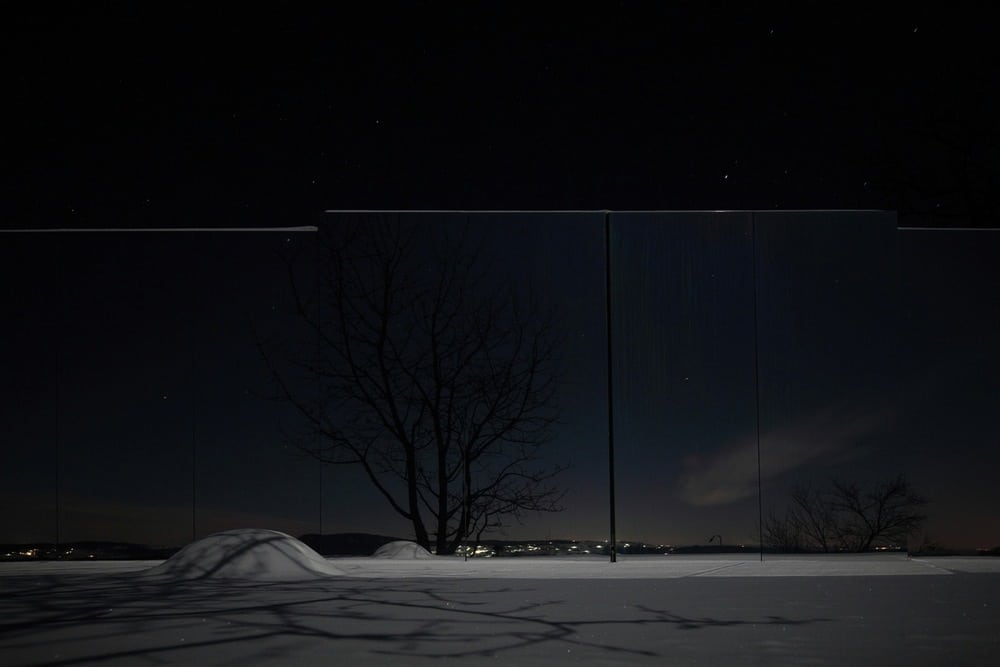

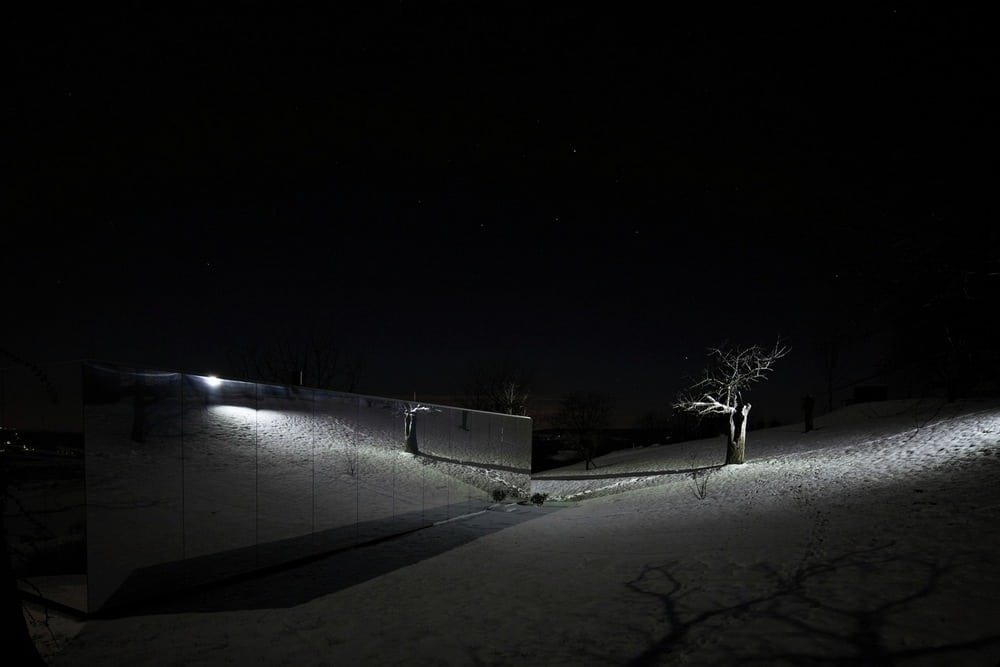

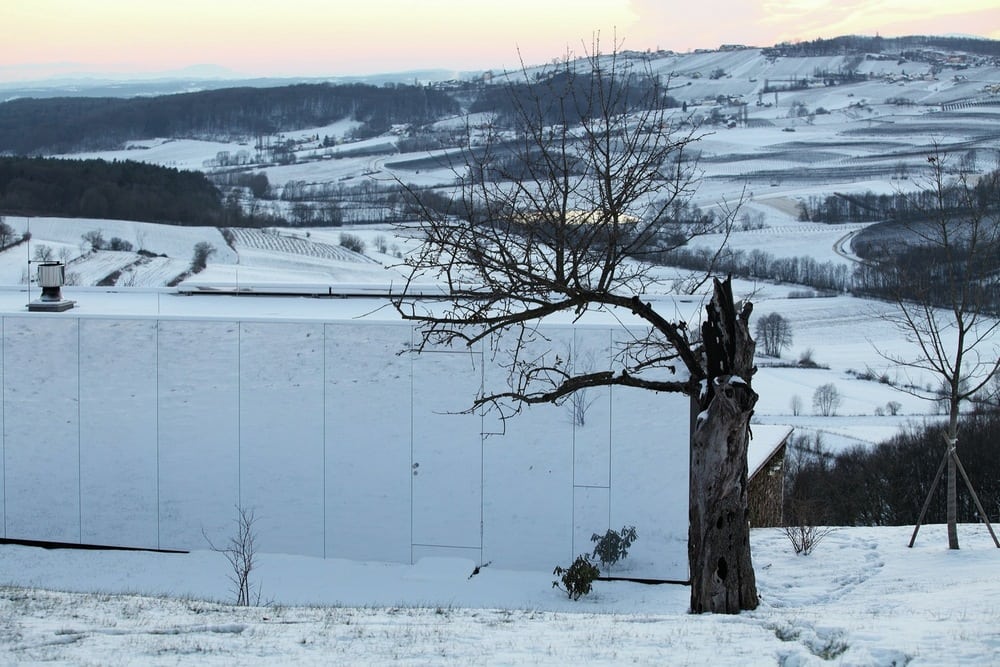
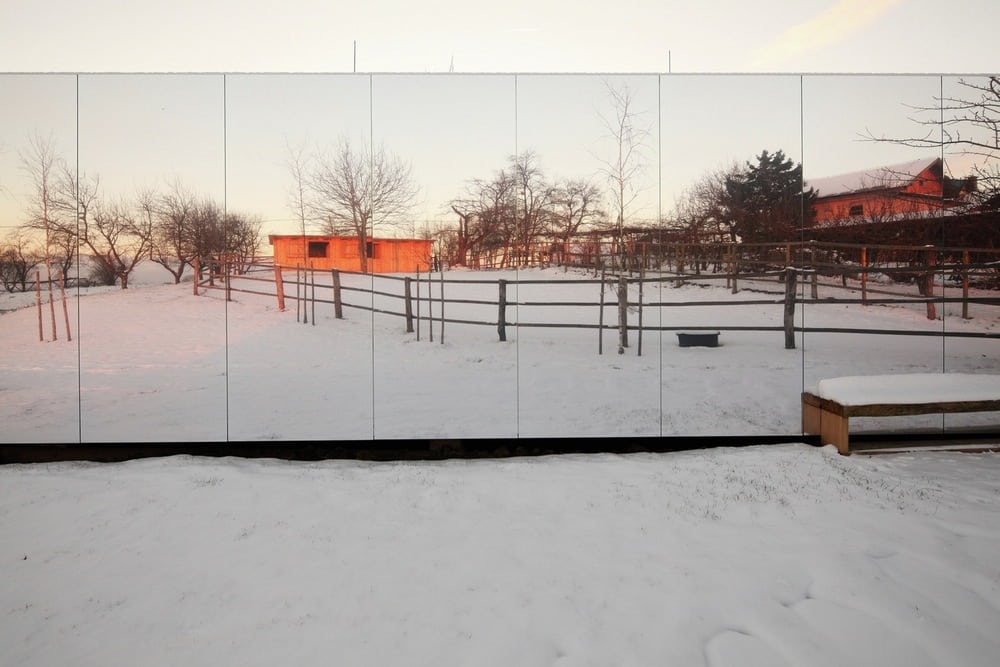
Interior Views:

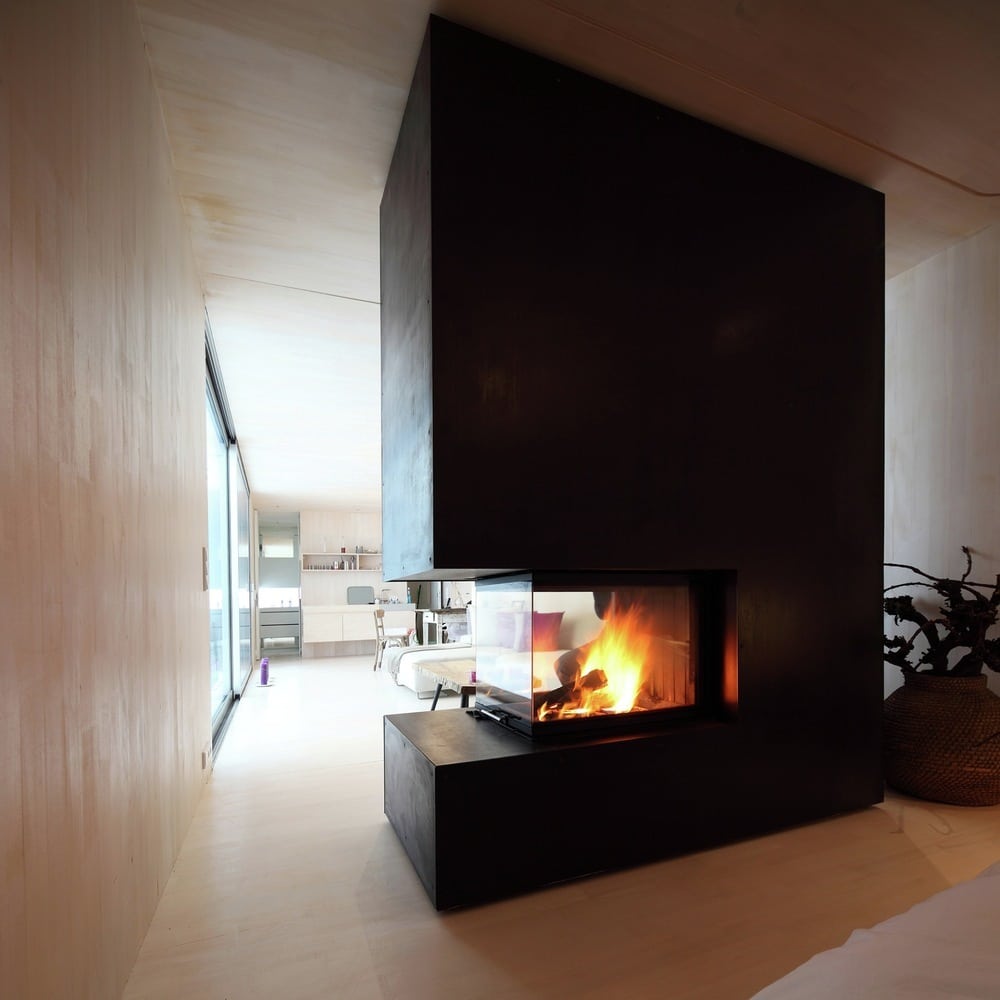
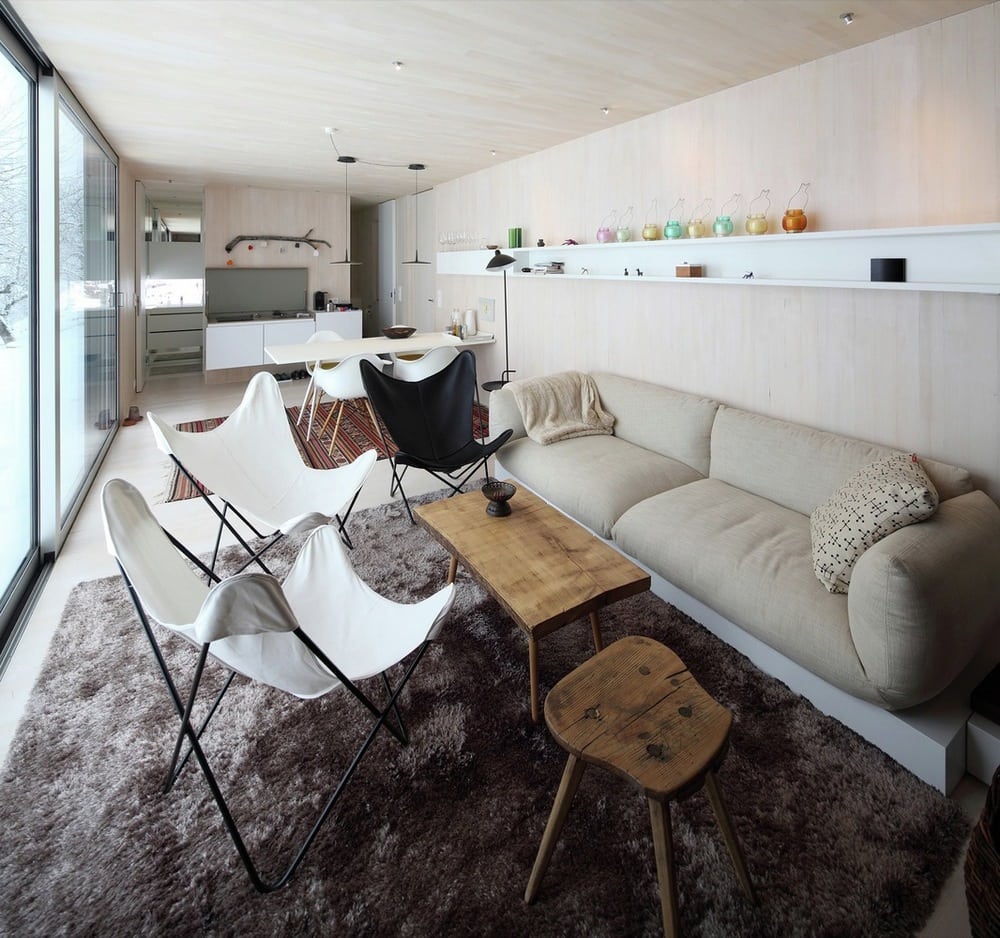

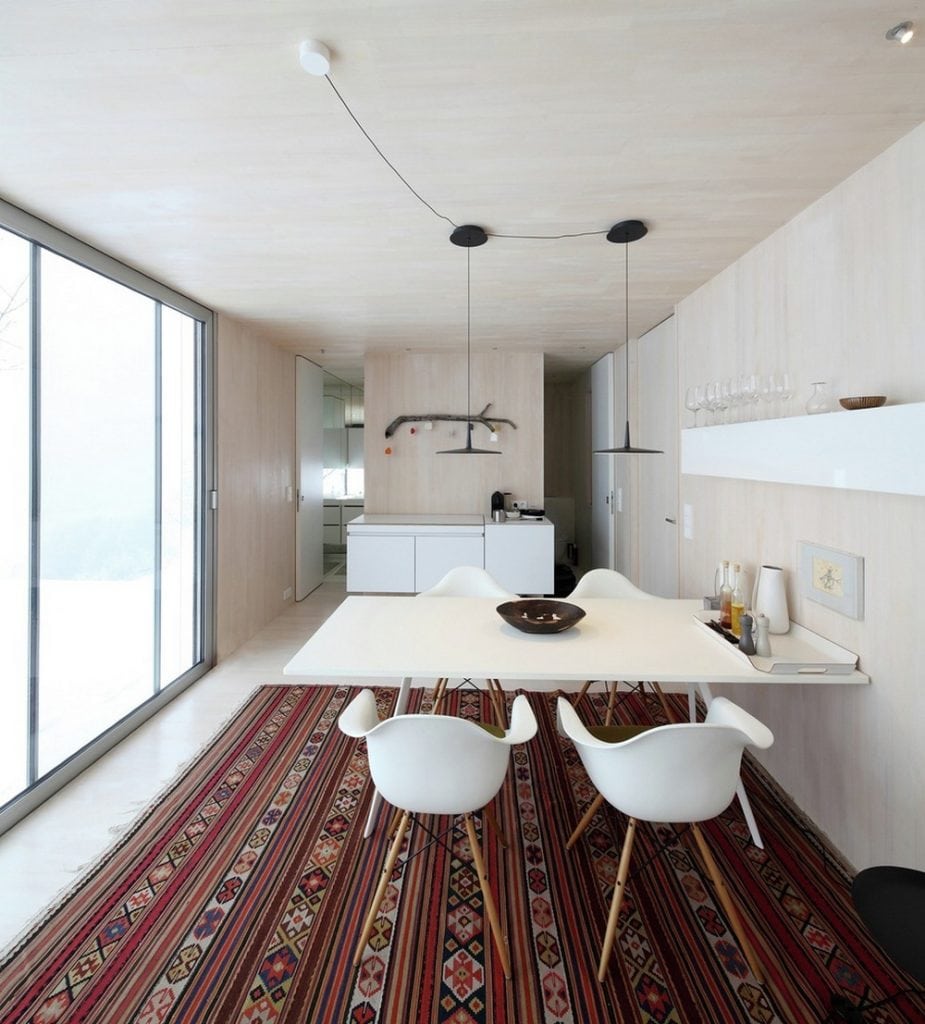

Drawing Views:
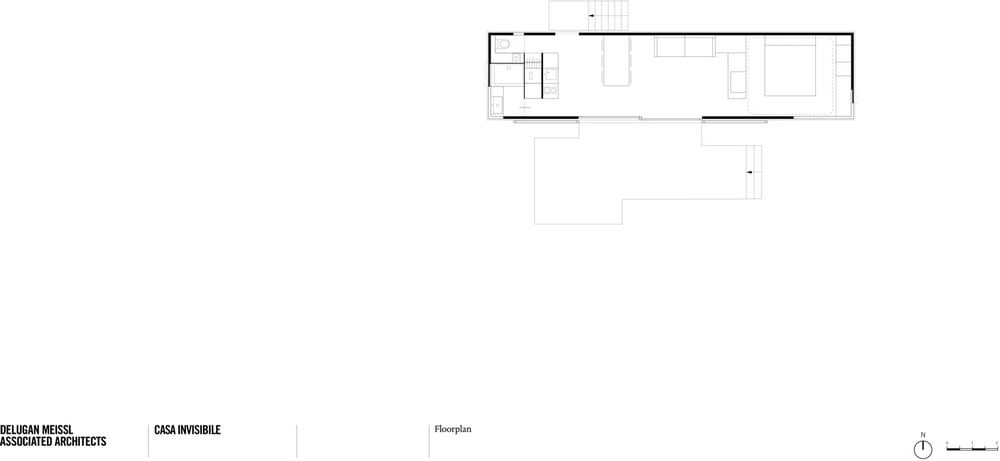
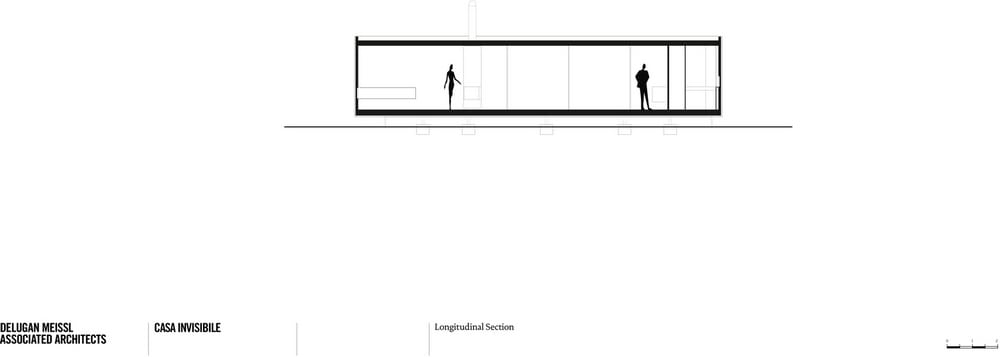

Transport and Assembly: How Casa Invisible Works Off-Grid
Casa Invisible isn’t just a striking design—it’s a mobile, self-sufficient living solution. Built with prefabricated elements and designed for easy relocation, it delivers both freedom and function. This makes it ideal for remote locations, seasonal retreats, or off-grid lifestyles where conventional construction isn’t practical.
Lightweight and Road-Ready Dimensions
One of the biggest advantages of Casa Invisible is its compact size and transport-friendly proportions. Measuring approximately 14.5 by 3.5 meters, the structure fits within the limits of standard road transport. It can be loaded onto a flatbed truck and delivered to most locations without requiring special permits or escorts.
This makes it far more accessible than traditional prefab homes or tiny houses built on trailers, which often need extra clearance or complex logistics. Once on-site, it’s positioned using simple lifting equipment like a crane or forklift, depending on terrain and access.
Quick, Clean Assembly Process
Assembly of Casa Invisible is fast and efficient. The structure arrives as a near-complete unit with all major elements pre-installed, including plumbing, electrical systems, and interior finishes. On-site work is minimal, typically involving anchoring the building and connecting it to available utilities or off-grid systems.
The process can be completed in a matter of days, not weeks, which drastically reduces labor and disruption to the surrounding environment. There’s no need for concrete foundations or extensive groundwork. This is especially important in areas where construction permits are difficult to obtain or ecosystems must be preserved.
Adaptable Foundation Options
Because Casa Invisible doesn’t rely on traditional foundations, it can be placed on a variety of base types. Simple support blocks or screw piles are enough to keep the unit level and secure. In off-grid or sloped sites, elevated platforms can be used to compensate for uneven ground.
This adaptability gives owners the freedom to install the unit in forests, meadows, mountainsides, or other remote locations where flat terrain is hard to come by. The house leaves a light footprint and can be removed without long-term damage to the site.
Off-Grid Utility Integration
Casa Invisible can be outfitted for full off-grid operation. Solar panels mounted on nearby structures or integrated into the roof can provide electricity. Battery storage systems keep the power running when sunlight isn’t available.
For water, rainwater catchment and filtration systems can be installed, while composting or incinerating toilets offer waste solutions without the need for septic systems. Heating options include wood-burning stoves or energy-efficient electric units powered by solar. With the right setup, Casa Invisible functions as a fully independent home, even in areas far from municipal services.
Minimal Maintenance and Seasonal Flexibility
Once installed, the structure requires minimal upkeep. Its mirrored cladding is weather-resistant and easy to clean. Insulation and airtight construction help maintain indoor comfort year-round. For seasonal use, the unit can be left closed during harsh weather and reopened with minimal effort.
Owners can even relocate the entire unit if their needs or climate conditions change. That flexibility is part of what makes Casa Invisible ideal for people seeking low-impact living without long-term commitment to a single location.
Casa Invisible redefines mobility in modern housing. It proves that you can live comfortably and sustainably off-grid, without compromising on design or practicality.
Conclusion
Casa Invisible blends modern design with environmental responsibility. Its mirrored façade, compact size, and transportable structure offer unmatched flexibility. Whether placed in remote landscapes or used as a minimalist retreat, it delivers comfort without excess. Casa Invisible stands as a smart solution for sustainable, adaptable living.
Another house that was built with the same concept is the Mirror House located in The Netherlands.





