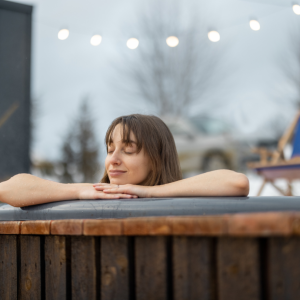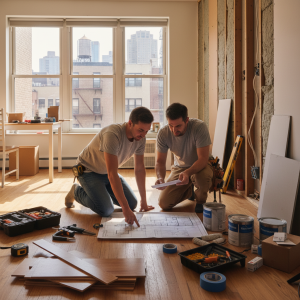Last Updated on January 17, 2025 by teamobn
Contents
Maitencillo, Chile – Felipe Assadi
Built area: 112.0 m2
Year built: 1997
Photographs: Guy Wenborne
Buzeta House is a family vacation home that stands close to a stream. It has fantastic views being situated on top of a cliff, 394 feet above sea level.
Energetic in location, the home’s dynamic design features an inclined façade and billowing roofline. From the outside, it looks like a surging, breaking wave.
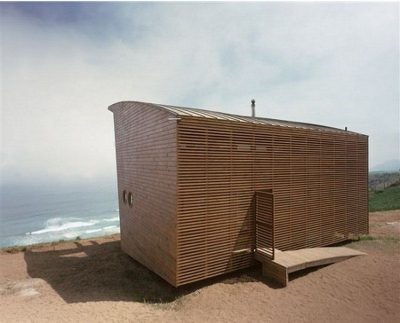
With just 112 square meters in total area, the house is compact in size. But within its modest dimensions is a space that combines tranquility with remarkable energy.
Buzeta House uses low-key materials like Oregon pine and copper. It was built with much restraint – nothing flamboyant; nothing unnecessary.
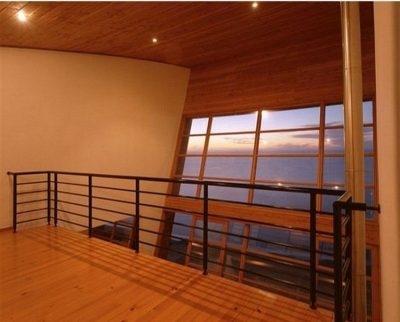
The house provide great views of the sea. At the end of the day, the homeowners get to relax and spend time with family. Buzeta House is unassuming and unpretentious. It stands as a testament of uncomplicated living.
Notes from the Architect:
The Buzeta house is a summer house located in Maitencillo south, on a slope that descends abruptly to the sea from 120 meters tall.
The place presents excellent conditions for paragliding flight, so it suggested a volume that will face the wind, enhancing the condition of the slope and generating a dramatic sight towards the sea.
This volume, is posed towards the east as an absolutely opaque facade, composed of a double skin generated by a palillaje that denies this appearance in its arrival.
The lateral facades are worked with two round windows, which added to the inclination of the west façade, recall a ship that contrasts with the background, the sea.
The interior is distributed symmetrically, ordered by a double height space to which the enclosures are subject.
A curved roof, inspired by the inflated paragliding sails, lined with copper, runs uniformly over the house from east to west, transforming itself into a wooden stick that provides shade to the enclosures located towards the sea.
The materials used are pine in the structure, oregon pine outside and copper in roofs and chimneys.
Click on any image to start lightbox display. Use your Esc key to close the lightbox. You can also view the images as a slideshow if you prefer. ?
Exterior Views of the Buzeta House in Maitencillo, Chile:
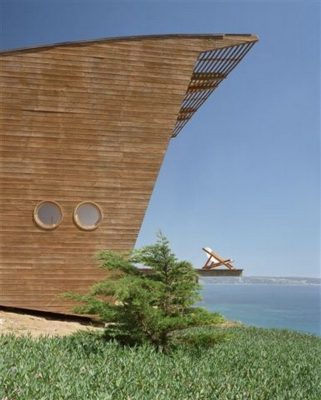
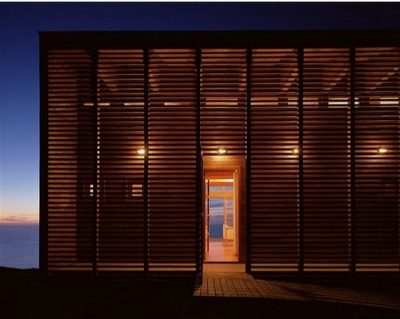


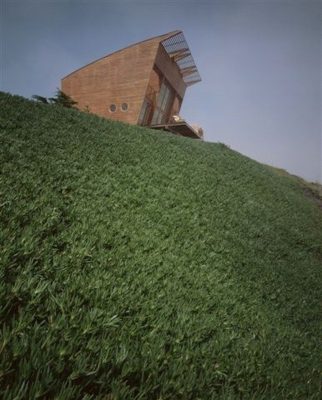
Interior Views of the Buzeta House in Maitencillo, Chile:

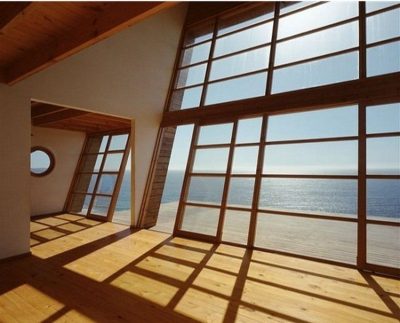
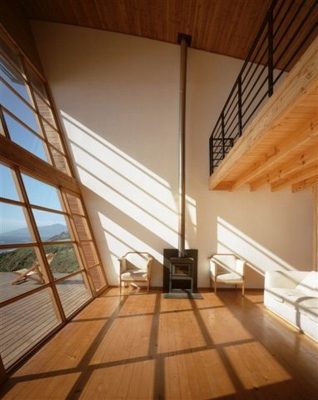
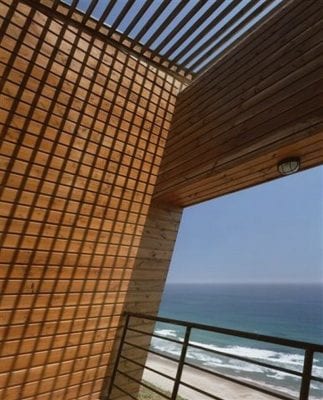
Drawing Views:
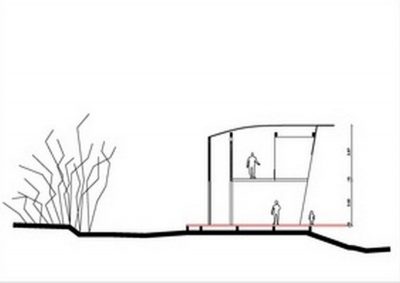
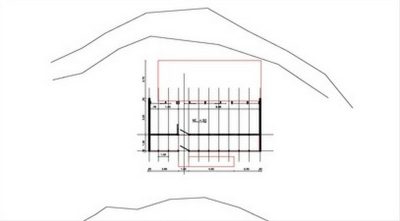
This tiny beach house on rails is another compact-sized home you may want to see..





