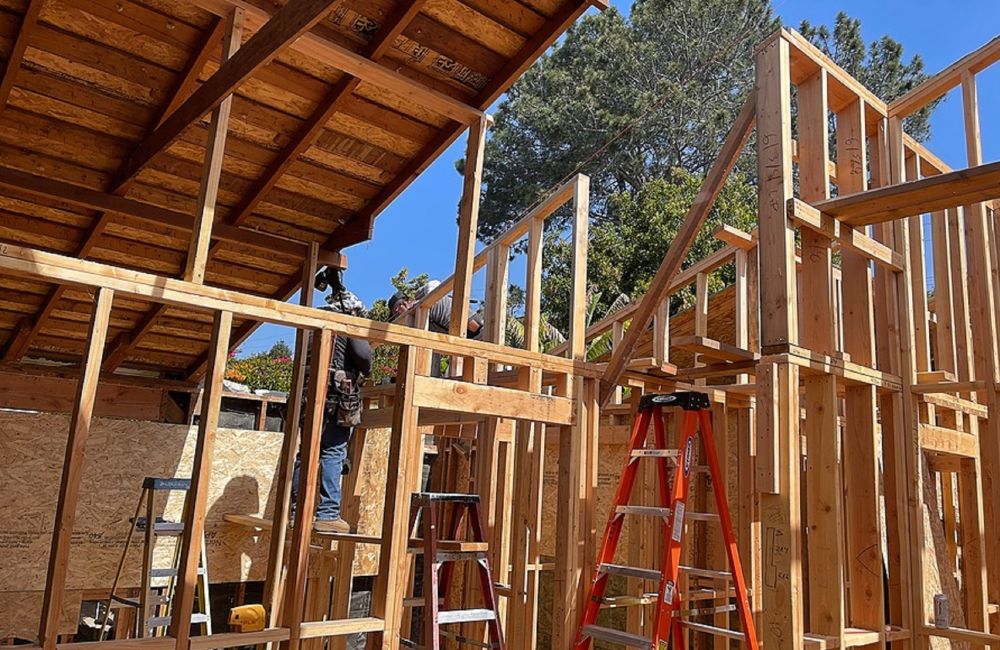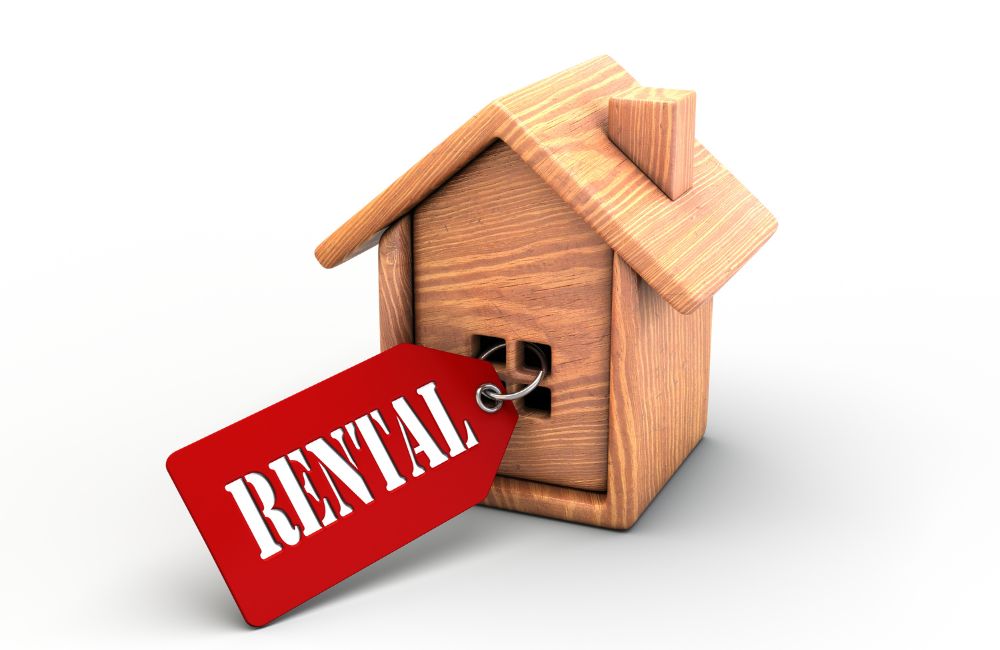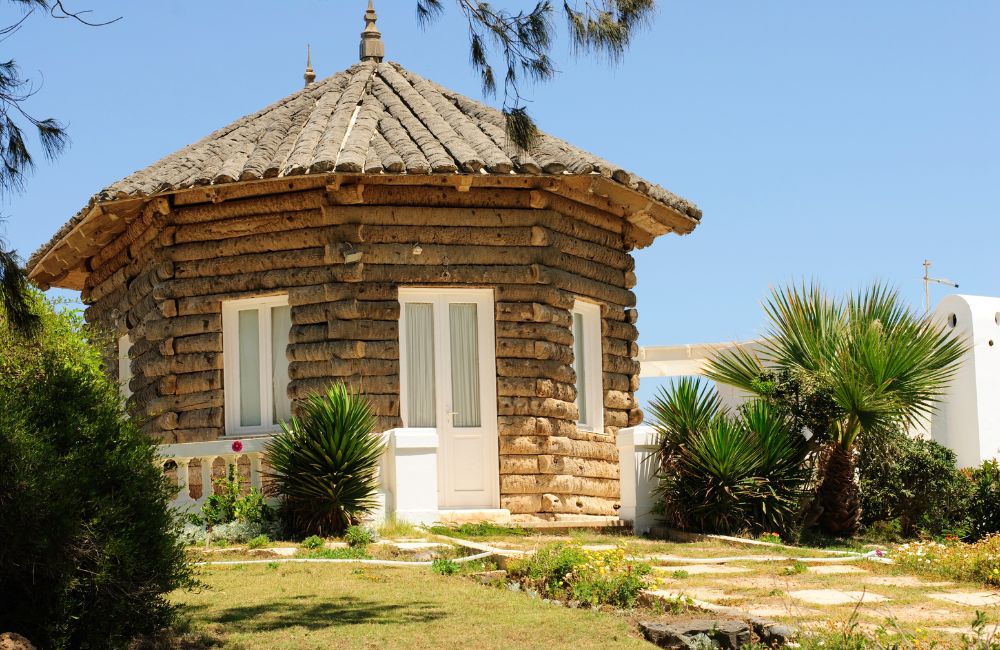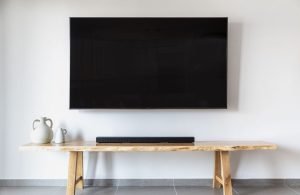Last Updated on July 23, 2025 by teamobn
An accessory dwelling unit lets homeowners unlock hidden value on a lot. It adds a flexible living space for family or long‑term renters. You can keep aging parents close, earn passive income, or raise resale appeal. Building one takes clear planning, solid permits, and budget‑wise construction choices. This guide shows each step so you finish on time and on budget.
Contents
Accessory Dwelling Unit Explained
An accessory dwelling unit, or ADU, is a secondary living space built on the same lot as an existing home. It can be a detached cottage, a garage or basement conversion, or an addition over the main house.
Each version has its own footprint, but all share a self‑contained layout with a kitchen, bath, and sleeping area. Local codes treat the unit as part of the primary residence, yet it functions as an independent home.
Homeowners add ADUs for flexible living options. They can house aging parents, give adult children a step toward independence, or create steady rental income. Because the unit stays on the same property, it boosts overall value without requiring new land.
Proper design also supports energy efficiency and lower upkeep. That combination of utility and return makes an ADU a smart upgrade for many households.
Understanding Local ADU Rules
Local rules make or break an ADU project. Learn zoning, size, and permit paths early so you avoid redesigns, delays, and surprise fees down the line.
Zoning Basics and Lot Size Limits
Start with your zoning map. Many cities allow ADUs by right in single-family zones, yet lot size minimums can cap eligibility. Confirm your parcel’s zoning code letter group and read the ADU use table that shows permitted, conditional, or prohibited status.
If you’re under the threshold, explore interior or attached conversions that often face looser size controls. Document everything you’re told by planning staff in writing so that later plan checks stay aligned.
Navigating Setback, Height, and Parking Requirements
Setbacks define the distance your ADU can be from property lines, alleys, or easements. Rear and side setbacks for detached units are often smaller than front setbacks, but still matter for foundation and roof overhangs.
Here are some rules as examples:
- California (statewide, 2025 update): Every lot zoned for housing must allow at least one ADU of up to 800 sq ft and 16 ft tall. Side and rear setbacks drop to four ft, and a front setback can’t stop an ADU under 800 sq ft. Extra parking is waived within ½ mile of transit, and owner‑occupancy requirements remain suspended until 2030.
- Oregon (statewide) + Eugene example: ADUs are legal in every residential zone with no minimum lot size. Cities may not demand owner occupancy or off‑street parking, and most cap size at 800 sq ft or 10 % of lot area; Eugene even offers fast‑track, pre‑approved plans.
- Washington (SB 5184 & RCW 36.70A.681): Cities with over 30,000 residents cannot impose parking requirements on ADUs up to 1,200 sq ft. State law also limits off‑street spaces to one on small lots and two on larger lots and broadens a property‑tax exemption.
- Arizona (Tucson city code): One ADU is allowed on any residential lot. The unit may take up to 10 % of lot area, maxing at 1 000 sq ft, with a guaranteed minimum of 650 sq ft and a 12 ft height cap.
- Minimum‑size protections (California): Local ordinances cannot shrink attached ADUs below 850 sq ft (one‑bed) or 1 000 sq ft (two‑bed) and must allow detached units up to 1 200 sq ft.
- Setback relief for small units (California): Front setbacks can no longer block an ADU under 800 sq ft, widening placement options on tight lots.
Choosing the Best ADU Type
Your lot, budget, and lifestyle steer the design. Pick a structure that fits city rules, keeps costs in check, and meets the space goals you’ve set.
Detached Backyard Cottage
A detached cottage stands apart from the main house. It offers full privacy, custom design freedom, and garden views. Building outside the existing footprint keeps daily routines intact while limiting indoor dust.
Separate foundations and utility trenches raise costs, yet higher rents and resale value often repay the spend. Investors favor this layout for condo potential and multigenerational living flexibility.
- Full privacy for residents
- Design freedom on windows, rooflines, and finishes
- Higher rents and resale upside
- Added cost for separate foundation, utilities

Garage Conversion or Addition
Converting a garage keeps walls and roof, slashing material costs. Work stays inside the shell, so neighbors see minimal disruption. Existing slab greatly eases layout changes and speeds rough‑in trades.
Check structural limits before adding plumbing or a second story. Upgraded footings, insulation, and new windows turn storage into legal living space. Keep one stall if local codes demand parking.
- Lowest build cost per square foot
- Quick timeline with shell in place
- May need slab or footing upgrades
- Parking replacement can be required
Basement or Attic Transformation
Interior conversions reuse unused volume, saving land and money. Basement ADUs tap nearby utilities, while attic units claim lofty views. Building envelope stays unchanged, easing neighborhood approvals and historic reviews.
Ceiling height and moisture control decide feasibility. Install egress windows, soundproof floors, and fire‑rated drywall for safety. Add a separate entrance for privacy. Construction cost per square foot beats detached units.
- No new footprint or setbacks needed
- Close tie‑ins for plumbing and power
- Height and egress rules drive design
- Sound and moisture mitigation are vital
Budgeting and Financing Your Project
Set realistic numbers before a shovel hits soil. Map every dollar from design to final inspection, then choose money sources that match your risk tolerance and timeline.
Cost Ranges for DIY, Hybrid, and Turnkey Builds
Detached cottages start around $ 180,000 when you self-manage and supply sweat equity. Price jumps to $230 000 if you hire licensed trades for structural, electrical, and plumbing work. Full turnkey contracts that hand you a ready‑to‑rent home average $280 000 or more because builders fold overhead, contingency, and profit into the bid.
Garage conversions typically cost less, often ranging from $ 80,000 to $ 140,000, because the walls, roof, and slab already exist. Basement or attic units drop again, with $60 000 covering basic finishes, egress windows, and a compact kitchen.
Factor in local labor premiums and permit fees that can add 10 percent. Material substitutions shift the balance fast, so lock specs early and track every change order in a spreadsheet.
Funding Options: Home Equity, Construction Loans, and Cash‑Out Refi
Home equity lines of credit are suitable for projects under $ 150,000. You draw funds as needed and pay interest only on the balance, but variable rates can climb. Construction loans release money in stages after inspections.
They carry slightly higher interest yet switch to a standard mortgage at completion, spreading payments over 15 to 30 years. Cash‑out refinancing taps locked‑in equity and rewrites the entire mortgage at today’s rates. Closing costs rise, yet you get a single long‑term payment and may write off interest.
Some credit unions now offer ADU-specific loans with fixed terms of up to 20 years. Compare fees, appraisal requirements, and draw schedules. Secure pre‑approval before final plans so lender conditions don’t derail permitting.
Hidden Costs to Flag Early
Impact fees, school taxes, and utility connection charges surprise many owners. Some cities waive or cap fees for ADUs under 750 sq ft, but larger units can trigger full rates equal to new houses.
Sewer line upgrades, fire sprinklers, or transformer boosts may appear after initial plan review. Budget a 10–15 percent contingency for soils reports, retaining walls, or tree mitigation if roots lie near the foundation. Temporary housing for your family or on‑site storage during construction also eats cash.
Record every soft cost, architectural drawings, energy modeling, and special inspections, alongside hard materials. Keeping that master list current lets you spot overruns early and pivot to value‑engineered choices before funds run dry.
Hiring a Property Manager to Handle the Heavy Lifting
Running an ADU rental can feel like a second job. A property manager takes over the grind so you focus on design ideas and new projects.
- Markets the unit with pro photos, 3‑D tours, and dynamic rent pricing to cut vacancy time
- Screens applicants through credit, income, and background checks to protect your investment
- Drafts rock‑solid leases, collects rent on schedule, and chases late payments for you
- Coordinates 24/7 maintenance with vetted trades, keeping residents happy and repairs on budget
- Handles inspections, accounting, and year‑end statements so taxes stay simple
Tech-forward services even guarantee on-time rent and cover eviction costs, aligning your earnings with theirs. Expect fees around eight to twelve percent of collected rent plus a one‑time placement charge. Those costs become tax‑deductible, and steady cash flow often outweighs the expense. With the day-to-day tasks sorted, you can plan the next build or simply enjoy passive income.
Conclusion
Accessory dwelling units turn underused corners of a lot into productive, code‑compliant homes. They add living space for family, caretakers, or renters while boosting overall property value. Building costs stay below those of buying a new residence, and smart design keeps utility bills low. Local incentives like fee waivers and fast‑track permits sweeten the deal for many owners.
Rental demand for small, well‑located homes is strong. A detached cottage or garage conversion can bring steady monthly income that offsets mortgages and funds future projects. Tax deductions on depreciation and management fees push net returns higher. Pair the unit with a tech‑savvy property manager to shorten vacancies, cut repair headaches, and lock in on‑time rent. You will also want to read our guide on making your ADU attractive to renters. Done right, an ADU becomes both a lifestyle upgrade and a reliable revenue stream.






