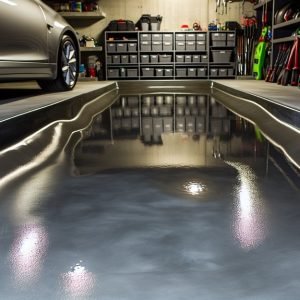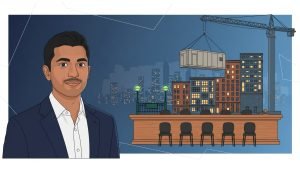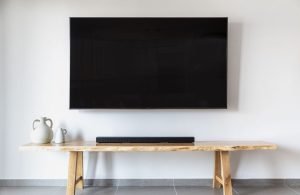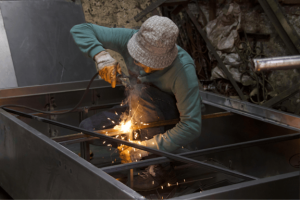Last Updated on January 17, 2025 by teamobn
Contents
Vilnus, Lithuania – PAO Architects
Project Year: 2017
Area: 203.0 m2
Photographers: Leonas Garbačiauskas
Black Box House exemplifies the comfort of city living in a rural landscape. The homeowners, a family of four, gets to enjoy urban amenities amidst quiet, green surroundings.
The house is contemporary in design. The owners’ passion for modern architecture is seen all throughout their space.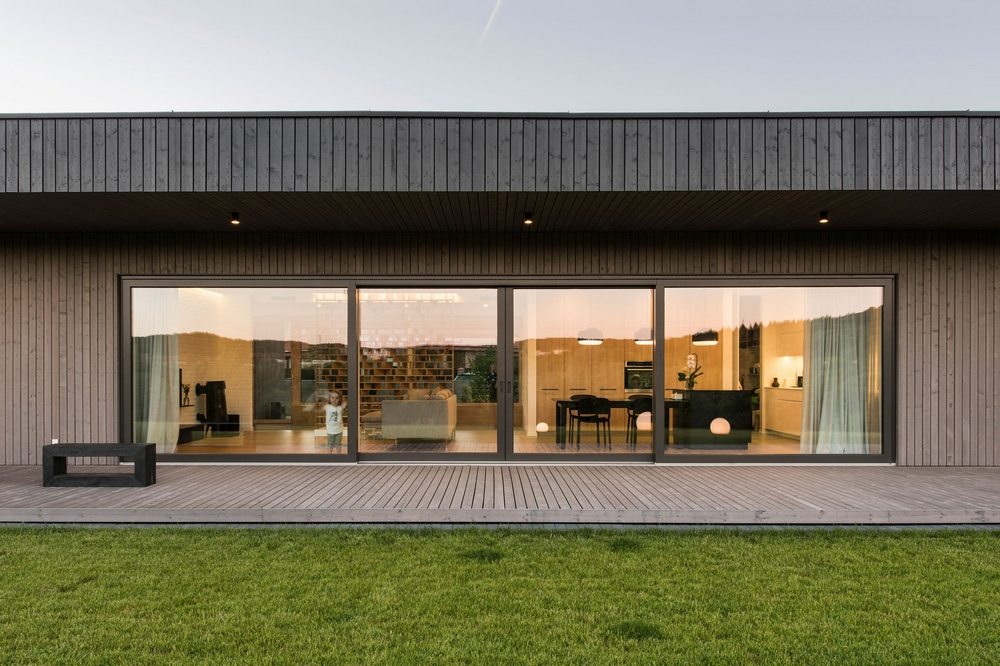
The orientation and layout provides a street view and a river view. This allows its owners to experience the best of both worlds. The house is equipped with a roof console that serves as excellent thermo-regulation during the summer. There are also a lot of green spaces inside the house.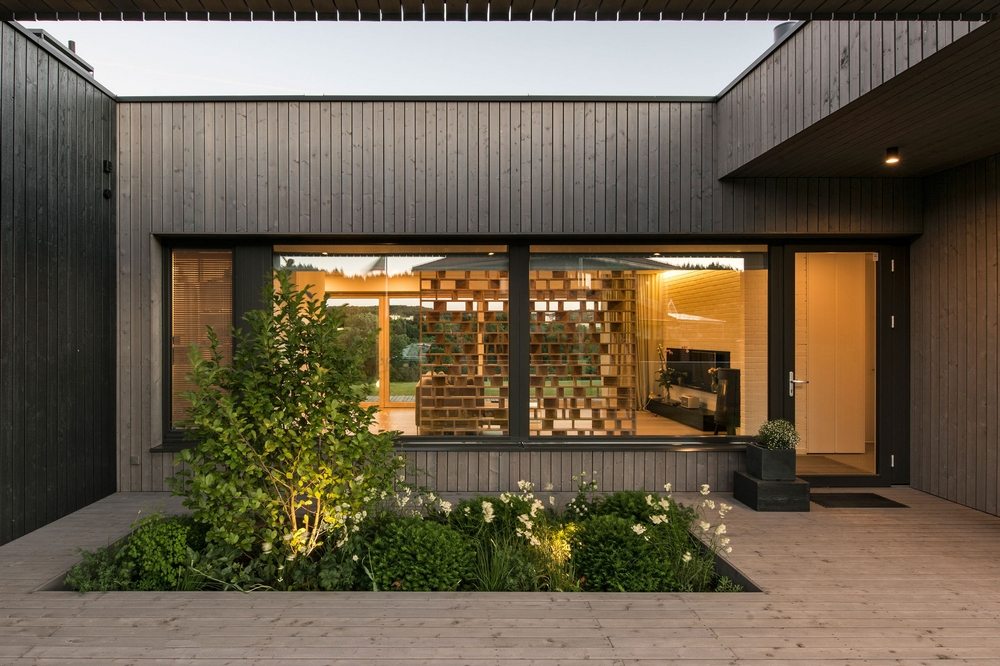
The black timber finishing is certainly eye-catching. It is an ode to Scandinavian architecture of luxurious minimalism.
Notes from the Architect:
Modern villa design Black Box were created for young family of four members. Modern villa has been built in Vilnius, on the slope of the Neris River, in the context of impressive surroundings. Property is in 10-kilometer distance from the city center. It’s harmonious combination of advantages where city infrastructure and a wonderful landscape is working together. On the other hand situation is exclusive by excellent views. The house is located in a densely-built territory of private houses. Property perfectly related to the world sides. View of the river facing south-west while street is on the north-east. We are delighted that, while implementing this project, we dealt with wonderful and brave clients who had clear preferences with regard to the layout of the villa, but also allowed us to experiment. Modern villa were design after conversation with clients. Since they were passionate about modern architecture.
Main entrance and all utility premises, bathrooms of parents and children as well as a walk-in wardrobe have been planned on the north side of the house, while a living-room, a dining-room, a kitchen and bedrooms are facing south-west with a view on the river. All residential rooms have exits into a covered terrace. During the summer, the roof console helps to regulate the micro-climate in residential rooms and protects the rooms from direct sunlight, because the courtyard is illuminated 24/7. Same console of the roof has been designed in the north side of villa. Since the northern part of the house has a view on the buildings of the quarter, we have planned mini green zones, which provide more privacy against the street. These zones also provide more contrast when the greenery plays with the finishing and lighting of the facade. For the finishing of the facade, we used materials chosen according to the principle of contrast, therefore, the finishing of black and natural wood highlights the minimal form and provides an excellent contrast to the texture of a concrete fence. In this project, we also focused on the details, for instance, a hidden gate and door of the garage as well as green terraces with holes in the roof. Facade covered with black-painted planks of Siberian Spruce. As tribute to Scandinavian minimalism and luxury.
Click on any image to start lightbox display. Use your Esc key to close the lightbox. You can also view the images as a slideshow if you prefer ![]()
Exterior Views of the Black Box House in Vilnius, Lithuania:
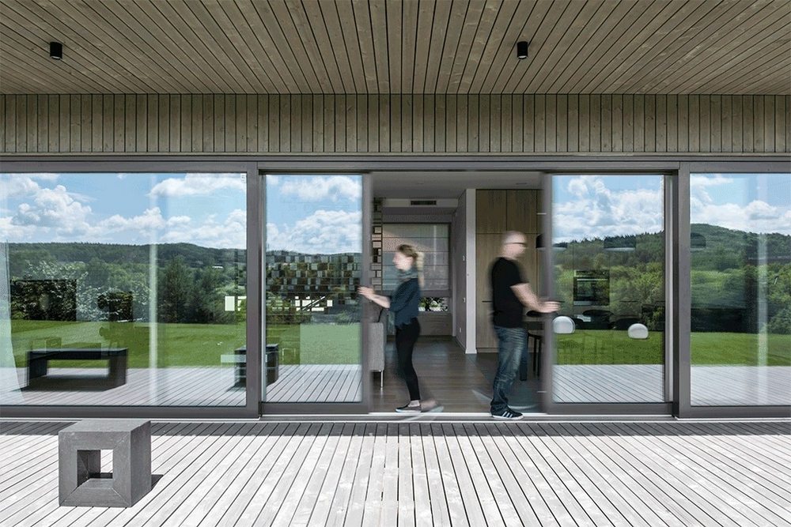
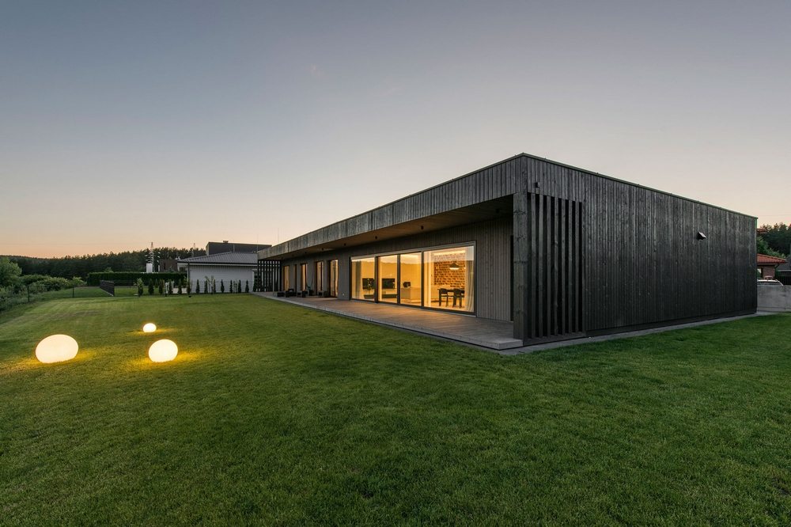
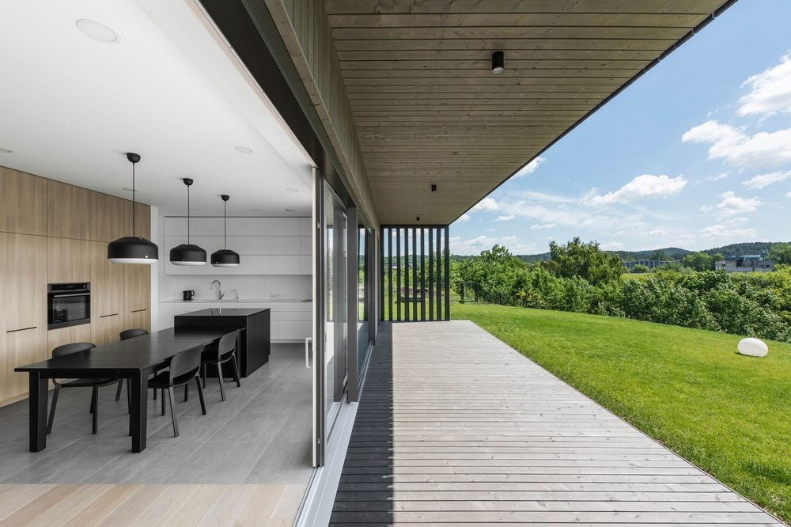
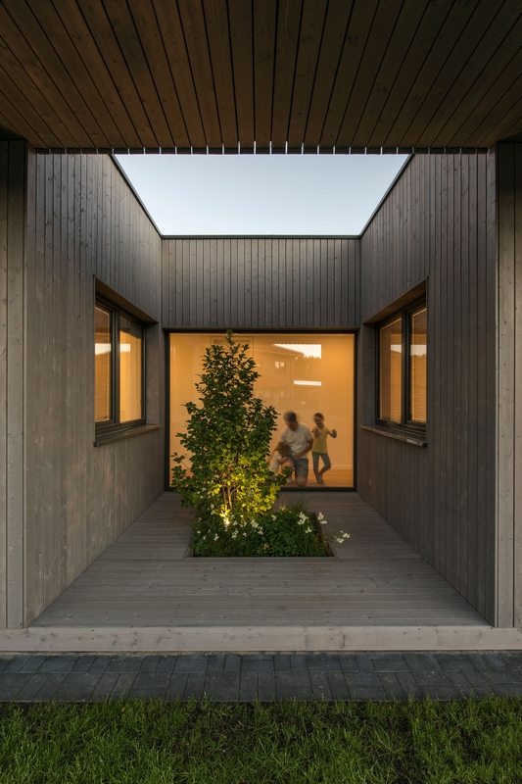




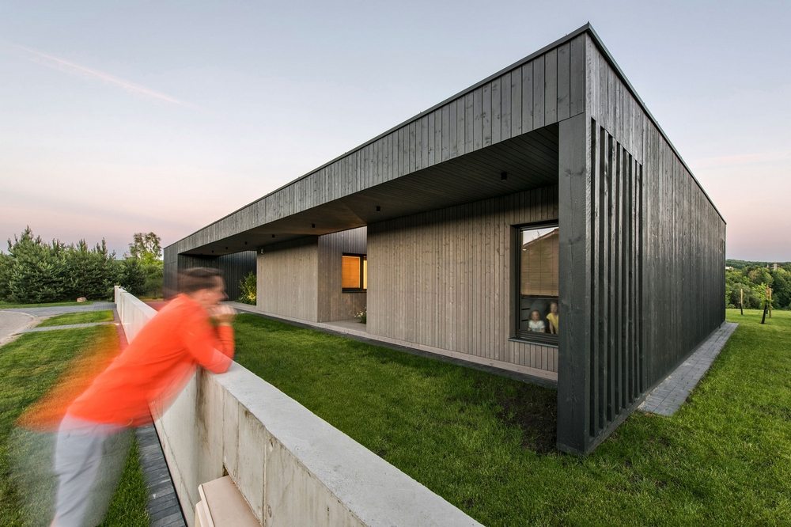
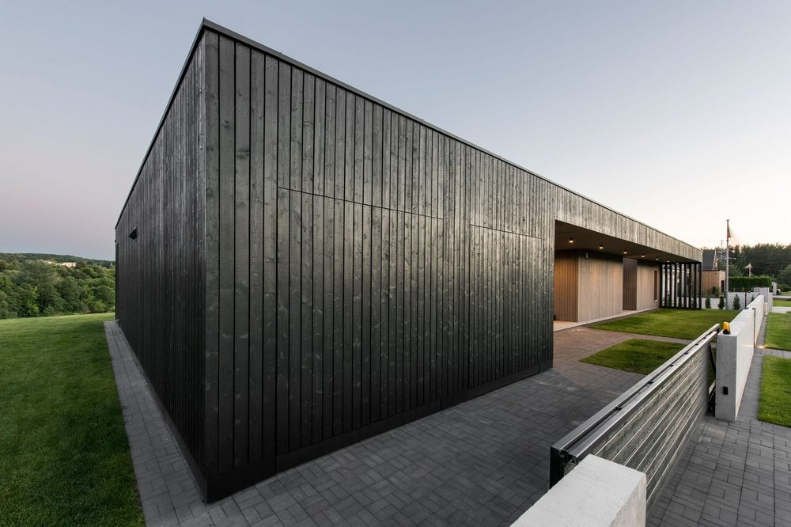
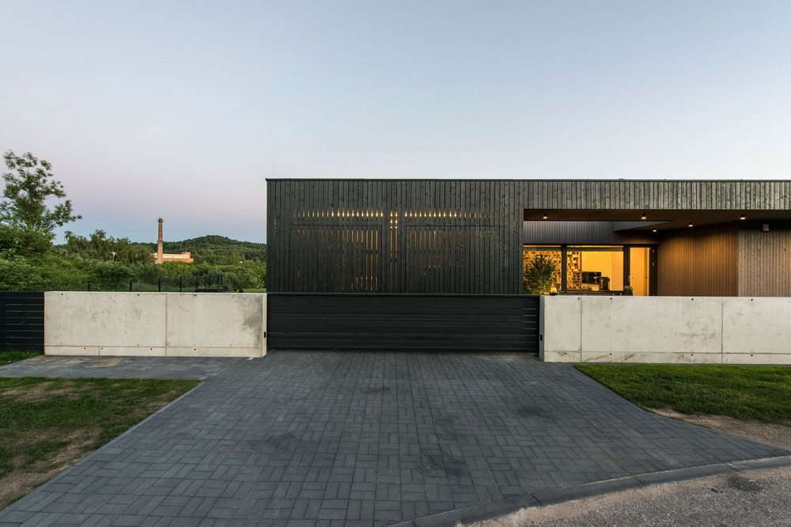
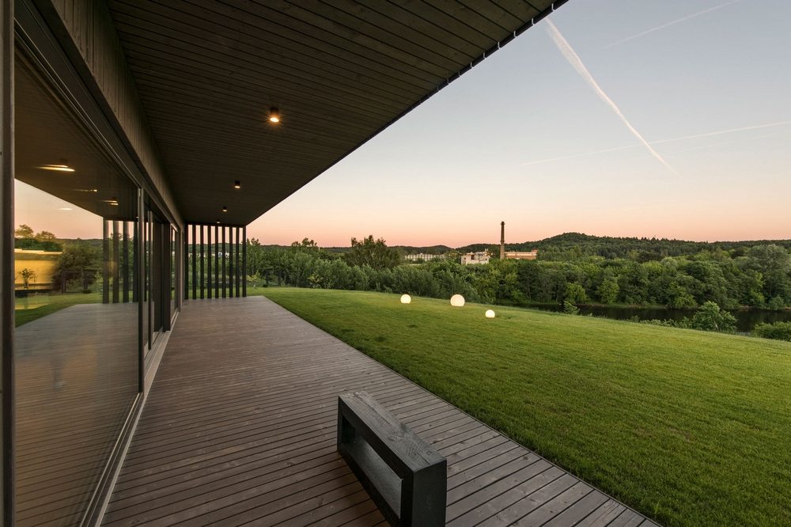


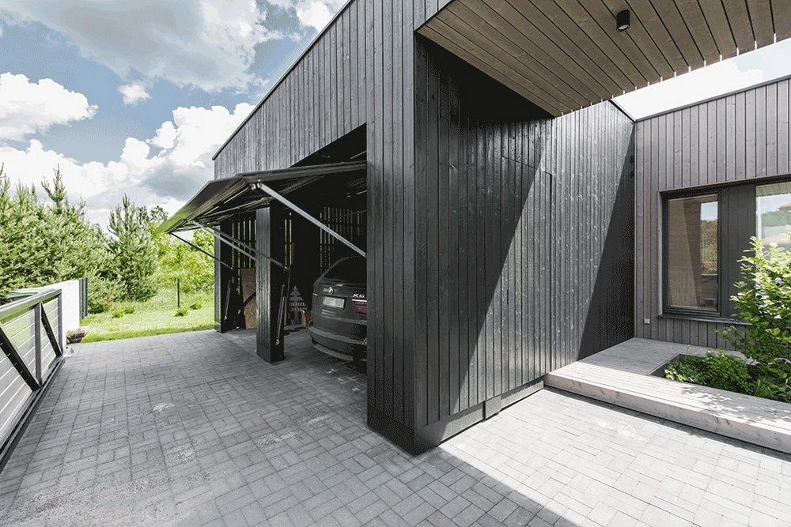
Interior Views of the Black Box House in Vilnius, Lithuania:
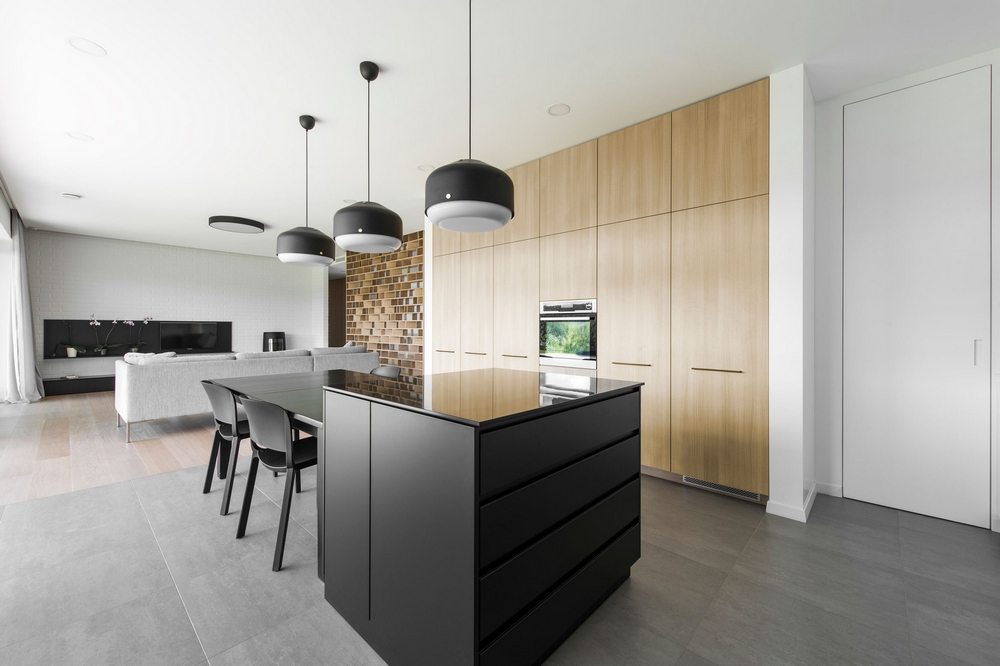
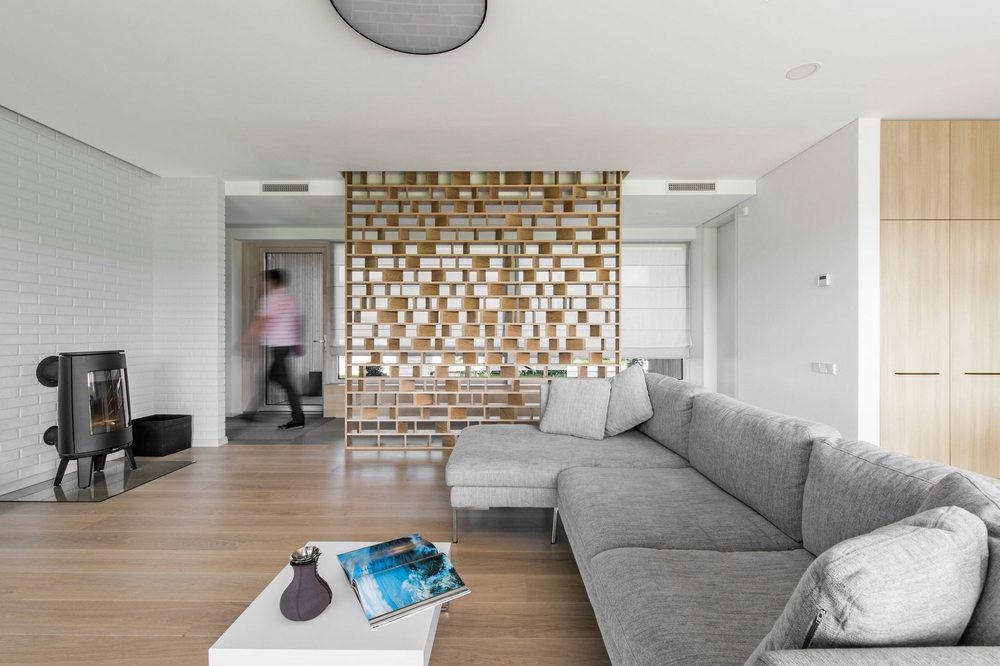
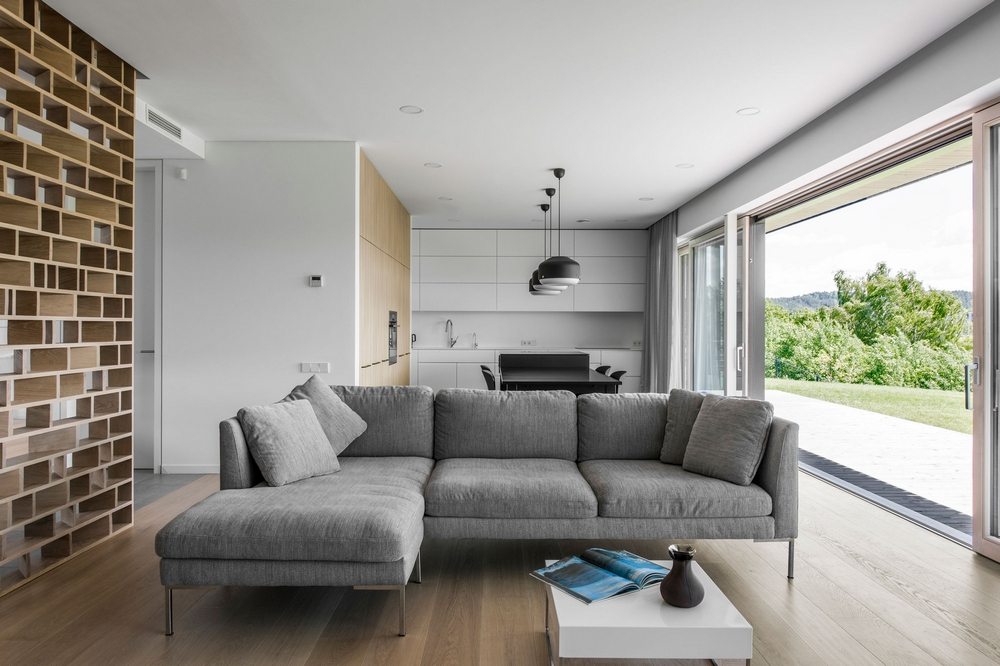
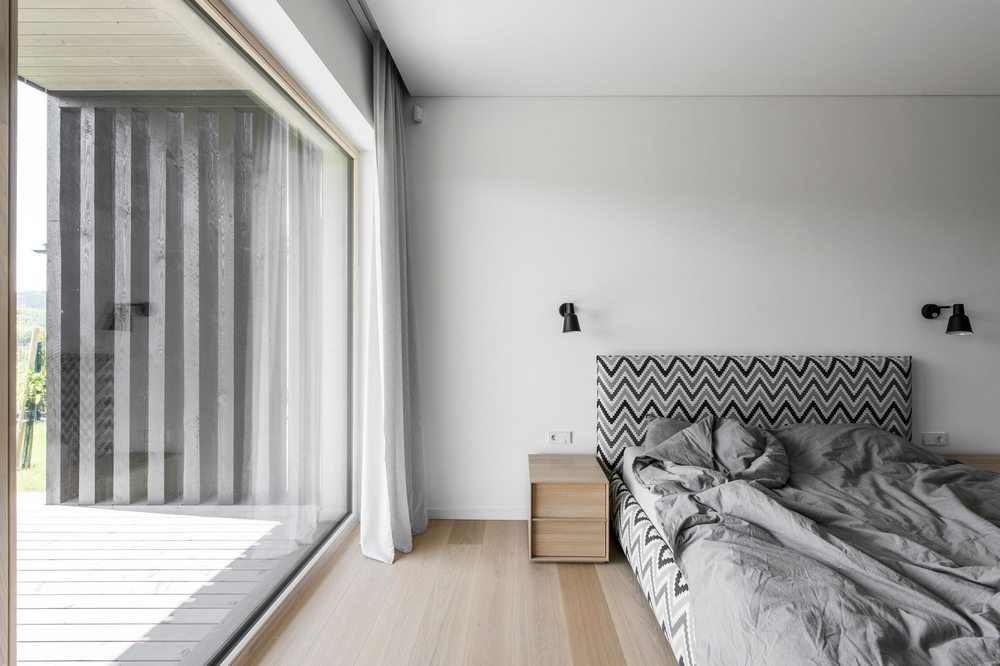
Drawing Views:
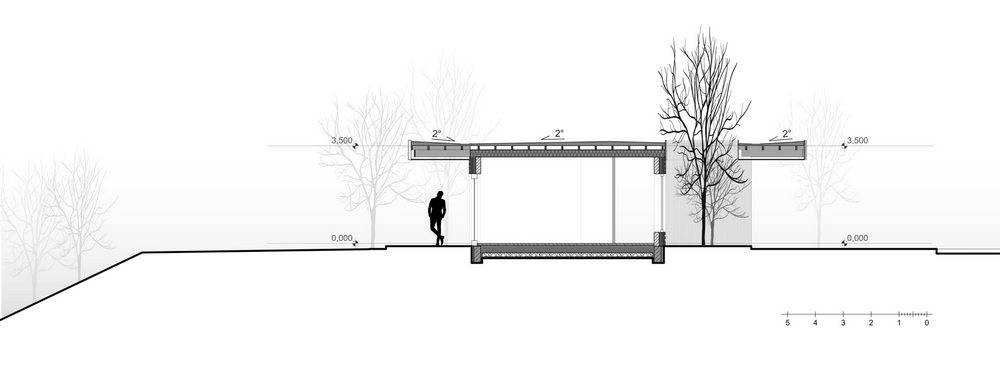
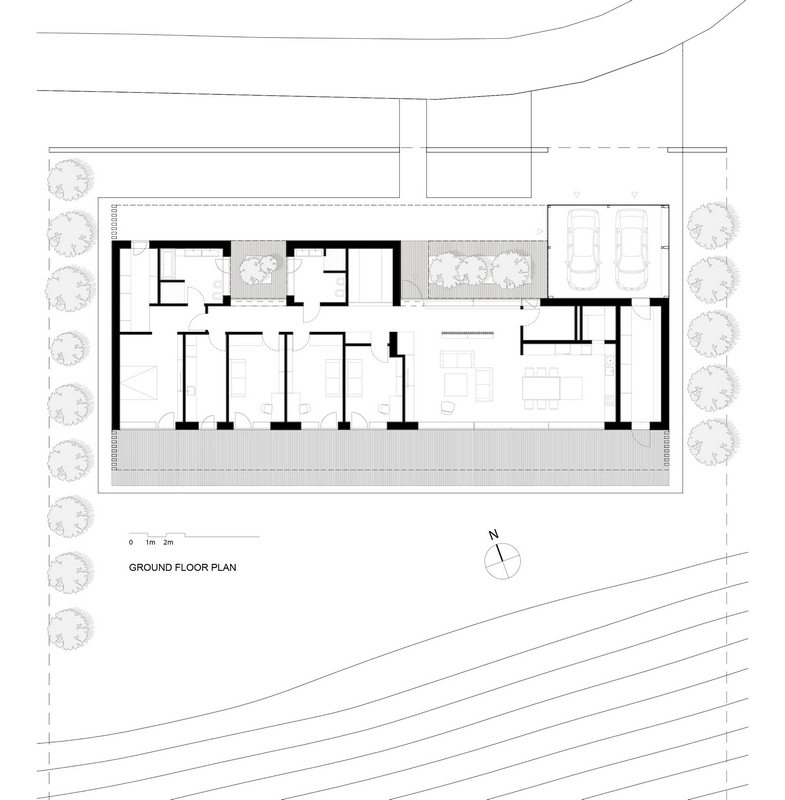
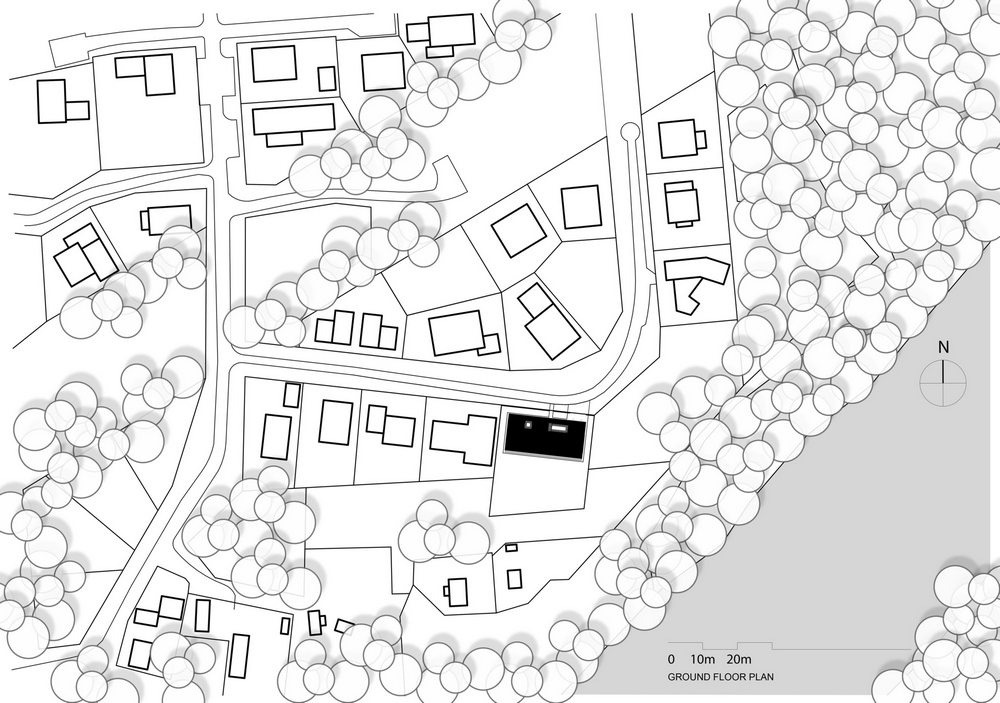
There’s something about black houses that makes them attractive. Do you agree? Check out these Patagonian Row Houses and you’ll see what I mean…


