Last Updated on January 10, 2025 by teamobn
Contents
Te Horo, New Zealand – Parsonson Architects
Built Area: 87.0 m2
Year Built: 2017
Photographs: Paul McCredie
In New Zealand, a small, modest beach house or holiday home is called a bach. The Te Horo Bach is an idyllic retreat for a family of four. It’s located on a coastal subdivision with stunning sand dunes and breath-taking views of the nearby sea.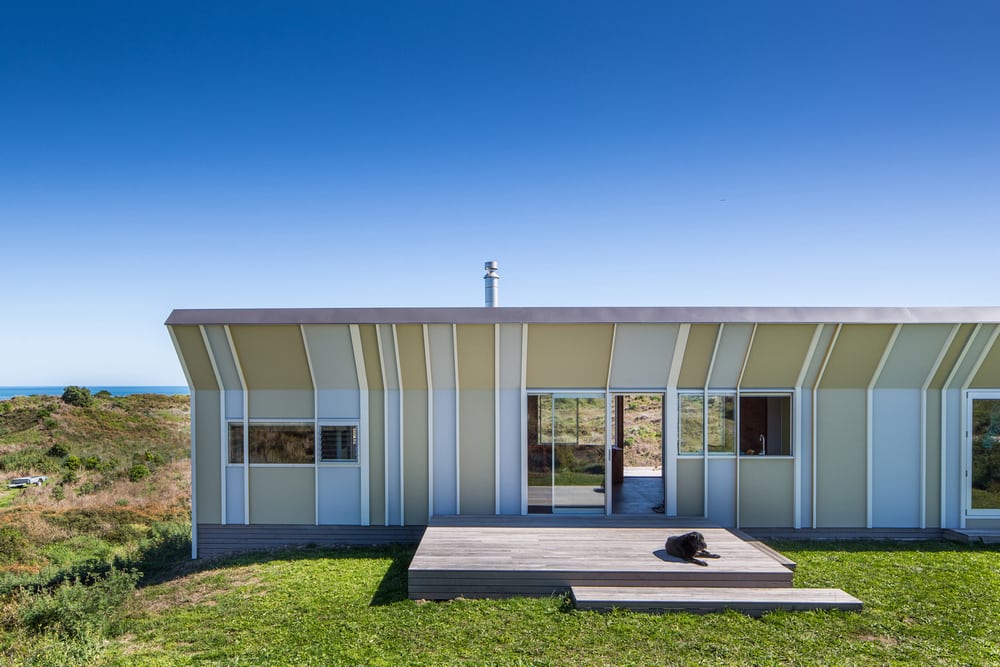
The exterior color palette makes the house blend in with the dunes. Its neutral hues mimic its environment – that of dried grass in the surroundings. Judges of the 2018 Wellington Architecture Awards called it a “near-perfect” retreat away from the city.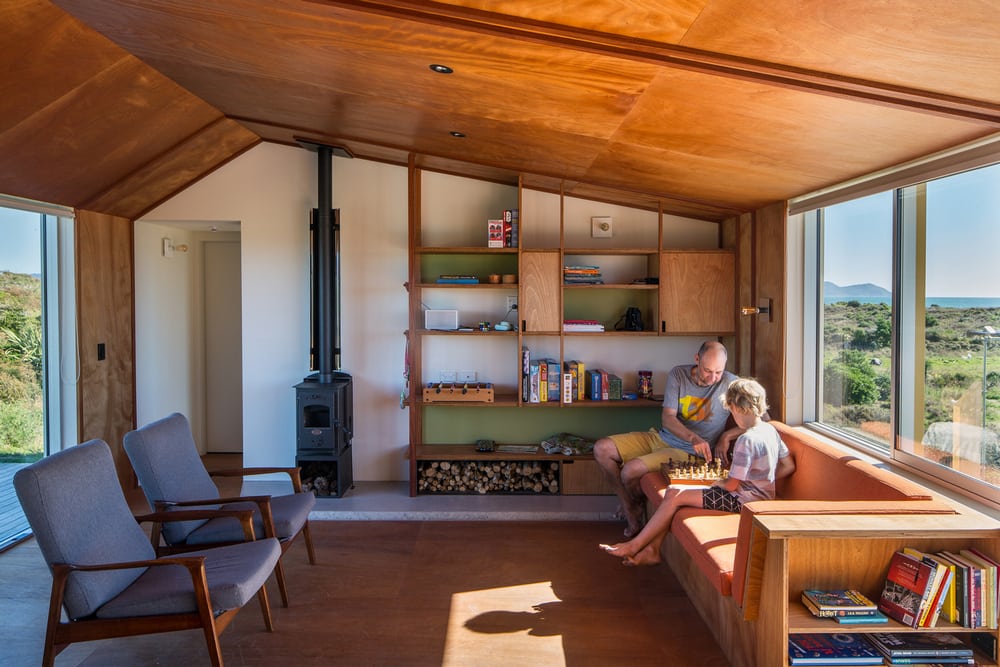
Notes from the Architect:
Te Horo Bach is a small (87m2) bach for a family of four. A retreat, located an hours drive north of Wellington on wild and beautiful dune-lands in a newly developed coastal subdivision with large section sizes.
It is a small economically planned fibro and batten clad building that has its design roots partly in the NZ bach tradition, with an explorative use of form, colour and material. As part of the subdivision rules there was a limited colour palette available. We went beyond this with additional colours added to the sides of the exterior battens, that aren’t apparent when the façade is viewed straight on. The layers of colour are intended to coordinate with the wider environment.
The plan is bookended by 2 bedrooms with the living space in the middle, opening both east and west allowing access to decks, sun and shelter from the prevailing north-westerly coastal winds. To create a subtle intimacy in the open plan living space, it is laid out in a pinwheel pattern creating diagonal spatial flows with the ‘L’ shaped window seat and joinery diagonally opposite the kitchen.
The section is easy care with native grasses and plantings and the lawn areas cut in for cricket and parking cars.
Click on any image to start lightbox display. Use your Esc key to close the lightbox. You can also view the images as a slideshow if you prefer. ?
Exterior Views:

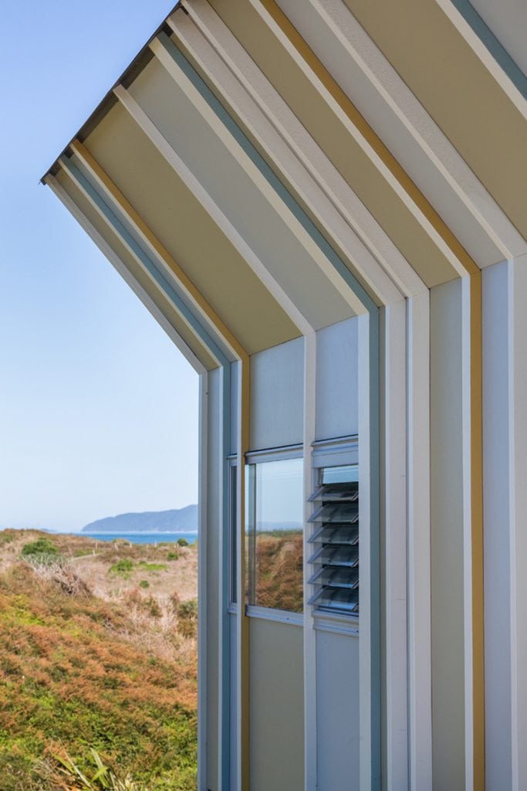
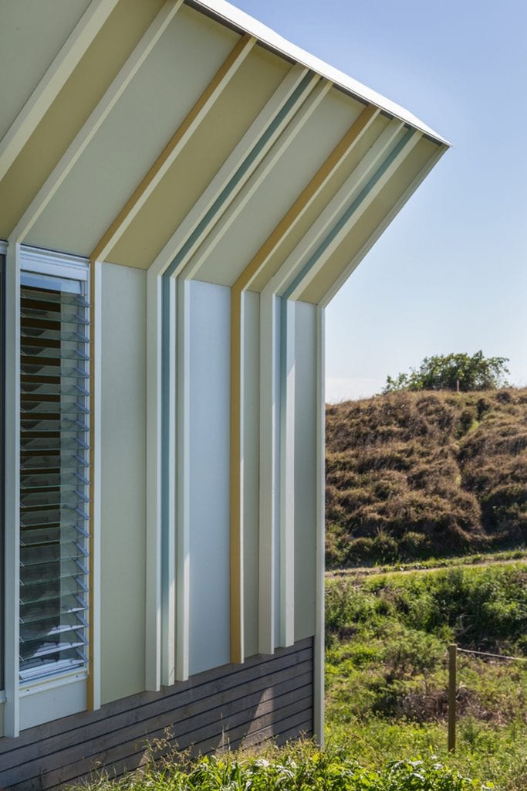
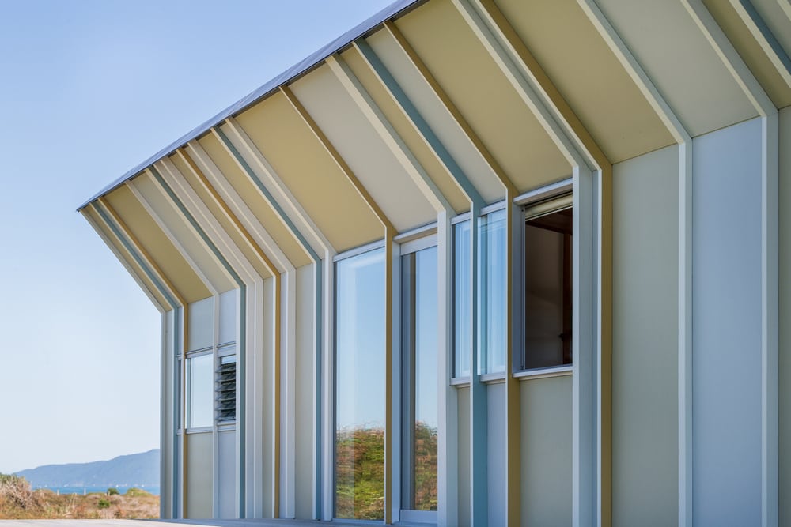


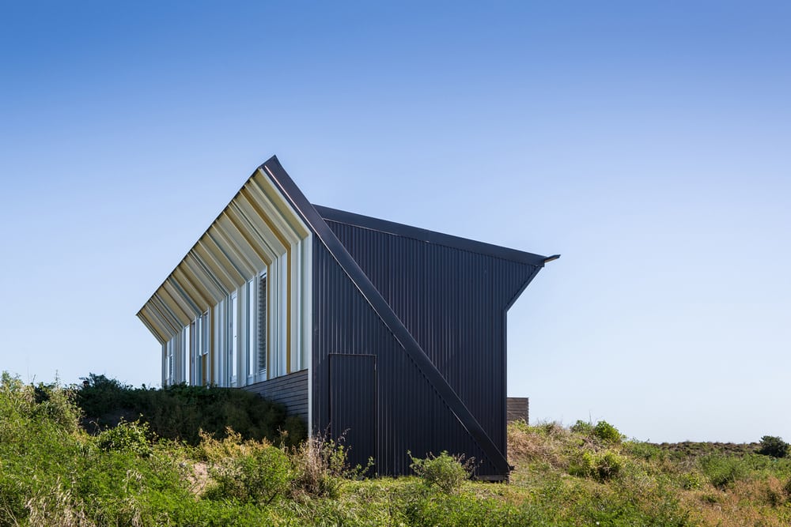
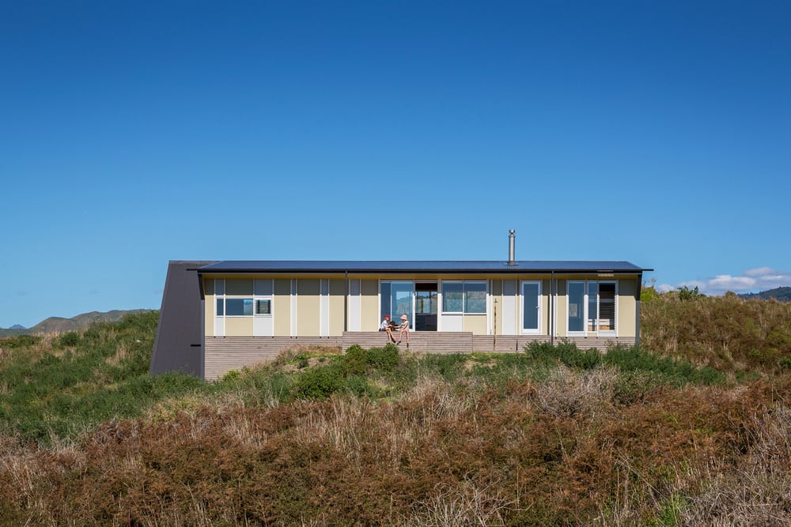
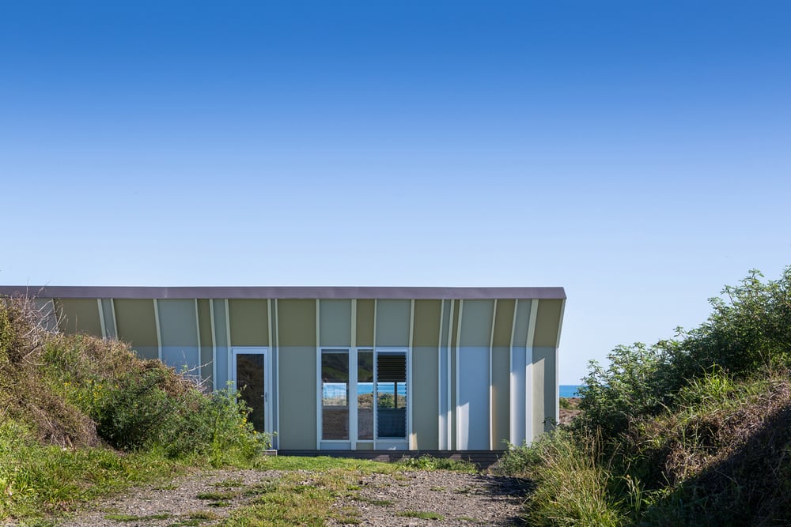
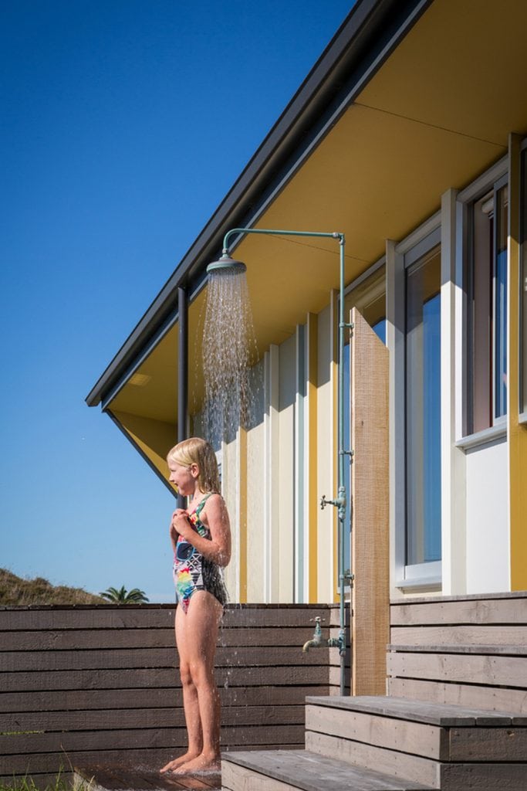
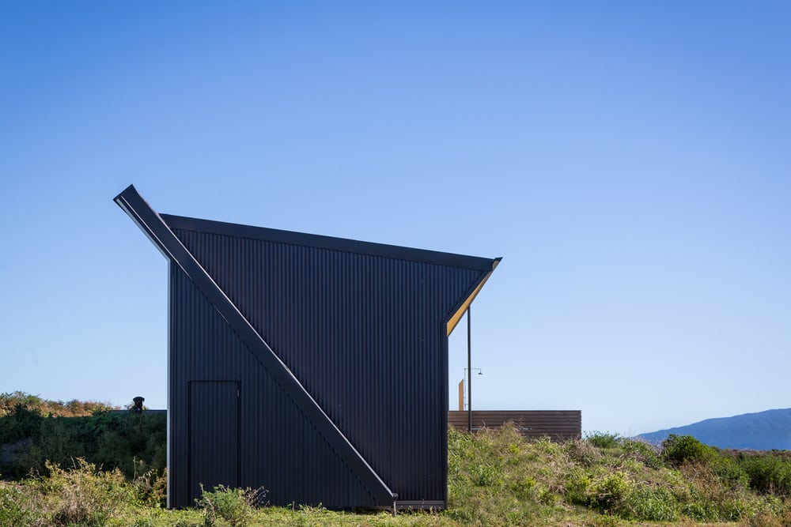
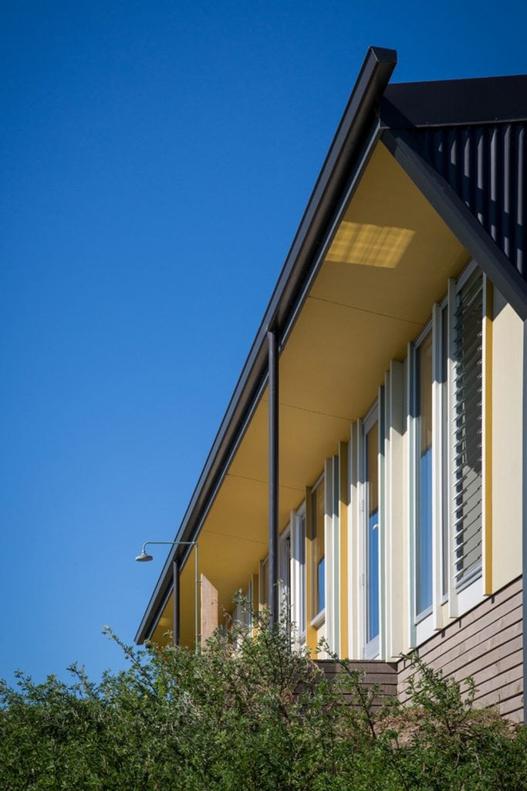
Interior Views:
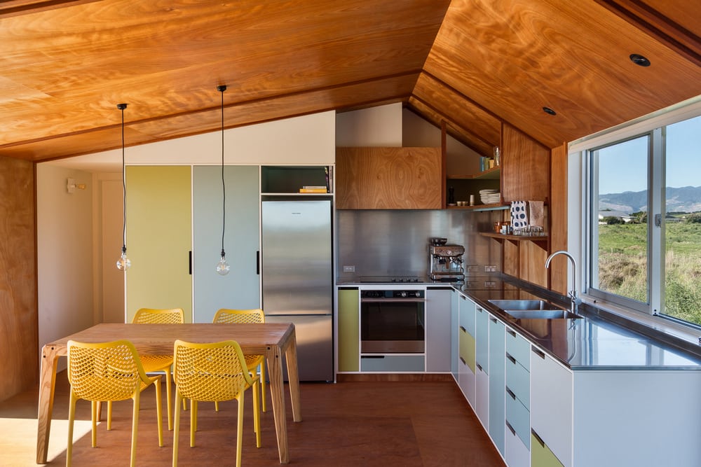
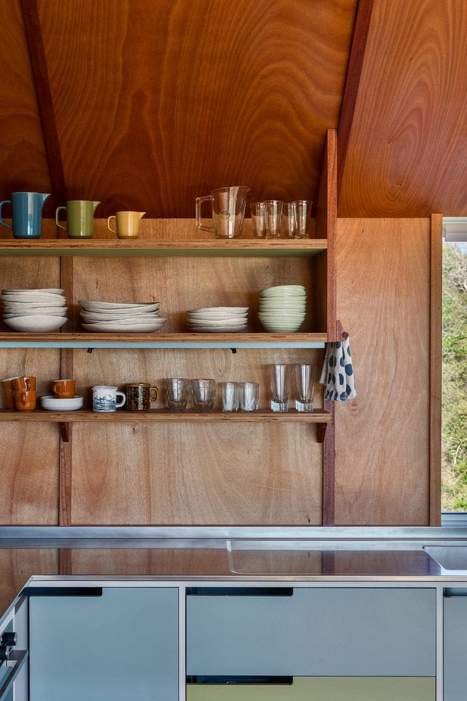
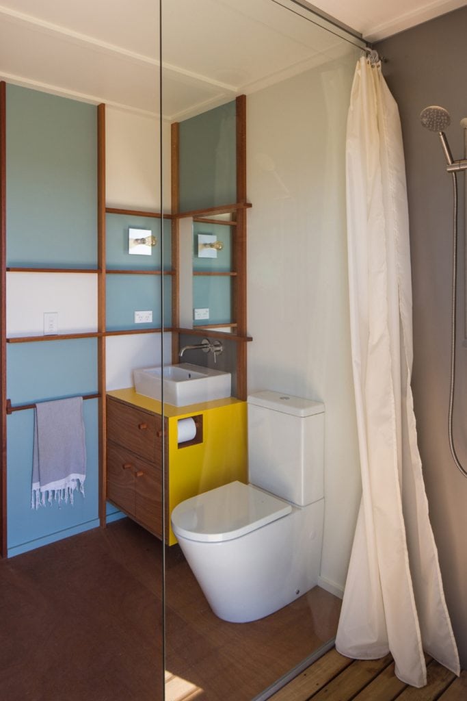
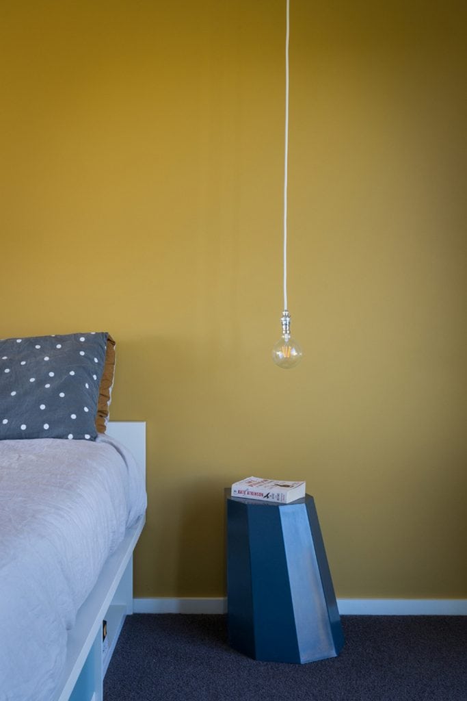

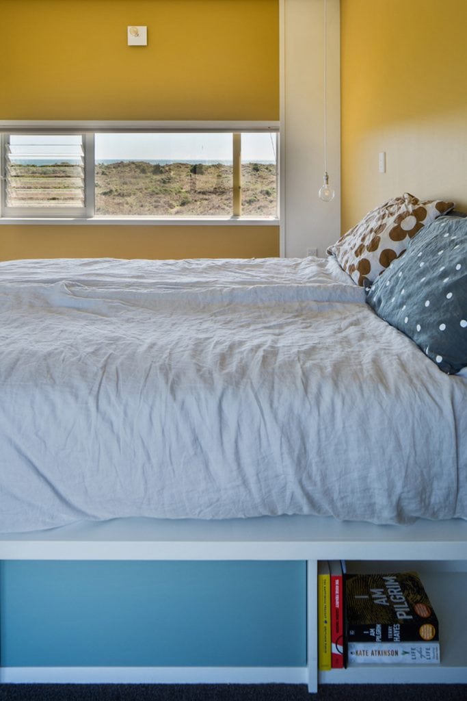

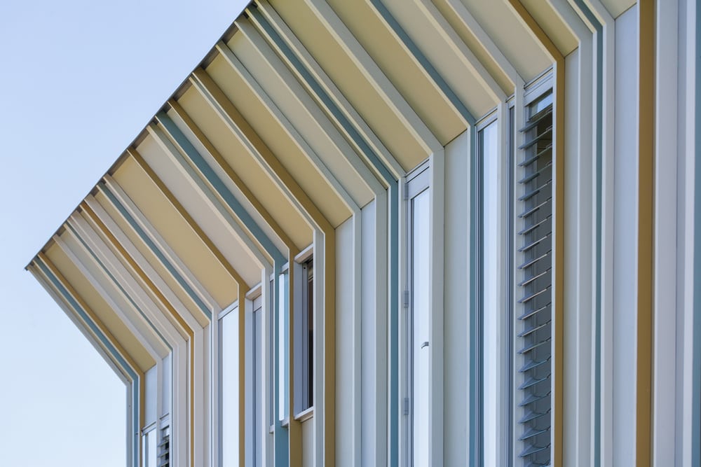
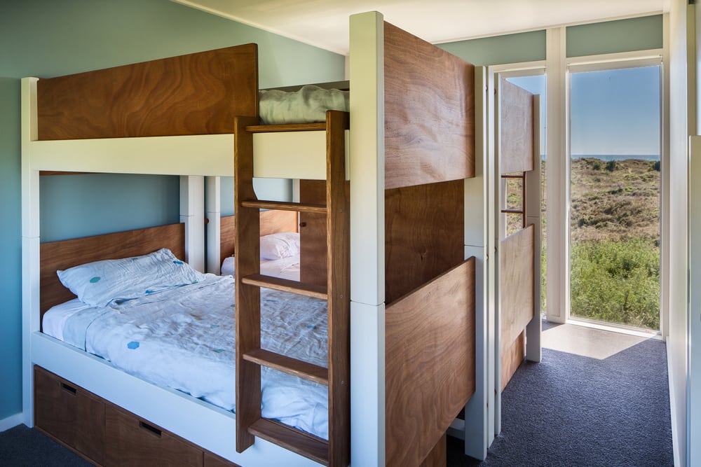
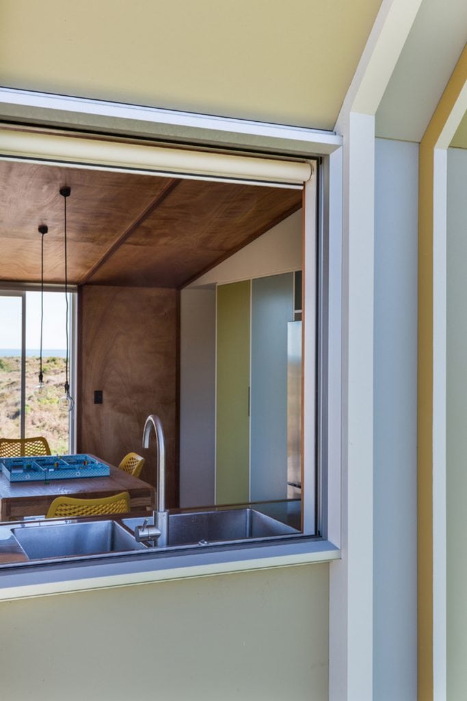
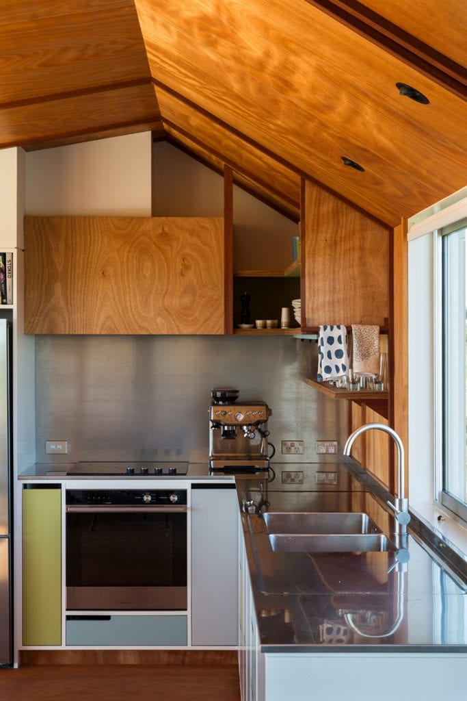
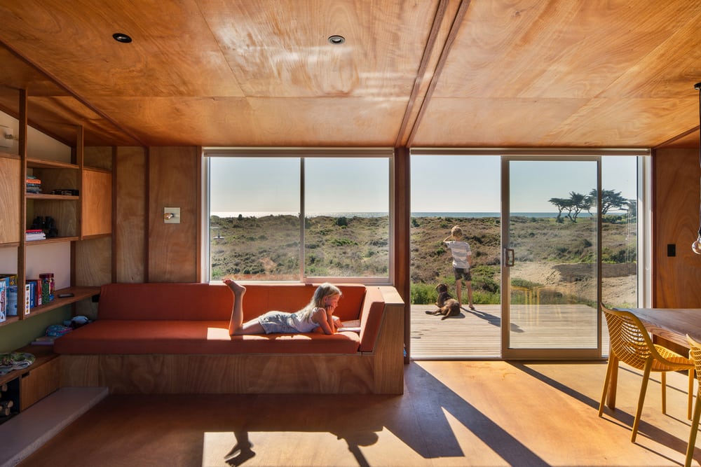
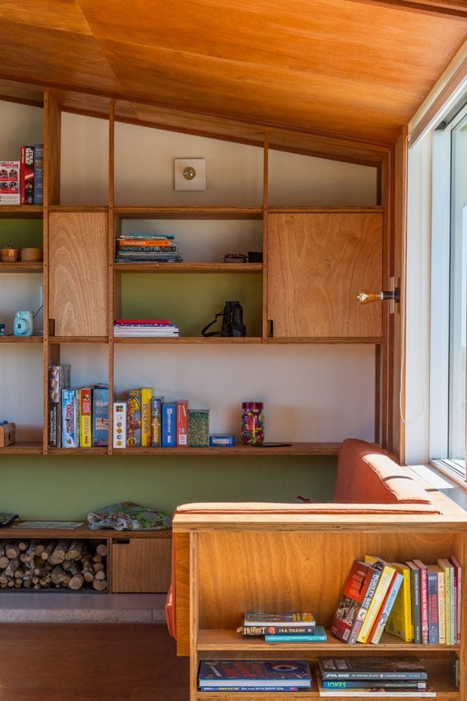
Drawing Views:
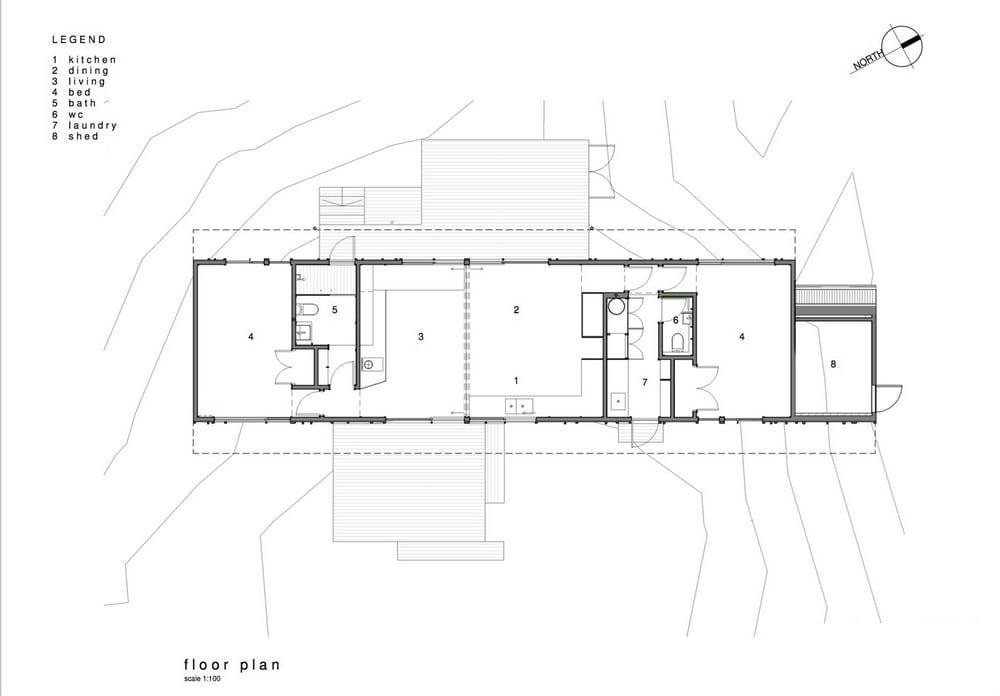


Another interesting home from the same country is the K Valley House…






