Last Updated on October 30, 2025 by teamobn
Contents
Toshima, Japan – YUUA Architects & Associates
Area: 80.4 m2
Year Built: 2017
Photographs: SOBAJIMA Toshihiro
Rapid urbanization has resulted in the lack of space, especially in dense cities. Because of this, narrow houses are becoming more popular. The 1.8M Width House takes its name from the measurement of the rooms inside it. This really narrow, home is sandwiched between two existing buildings. Despite the very limited size, the architects were able to maximize every available space. The result is a home that is open yet private.

The structure is constructed using steel frame but the façade is fully made of glass. The whole program is divided into four levels. Instead of walls, natural partitions were made using split-level floors. This makes small rooms feel larger than they actually are. Unnecessary clutter were eliminated through minimalist interiors, leaving space for what is needed.
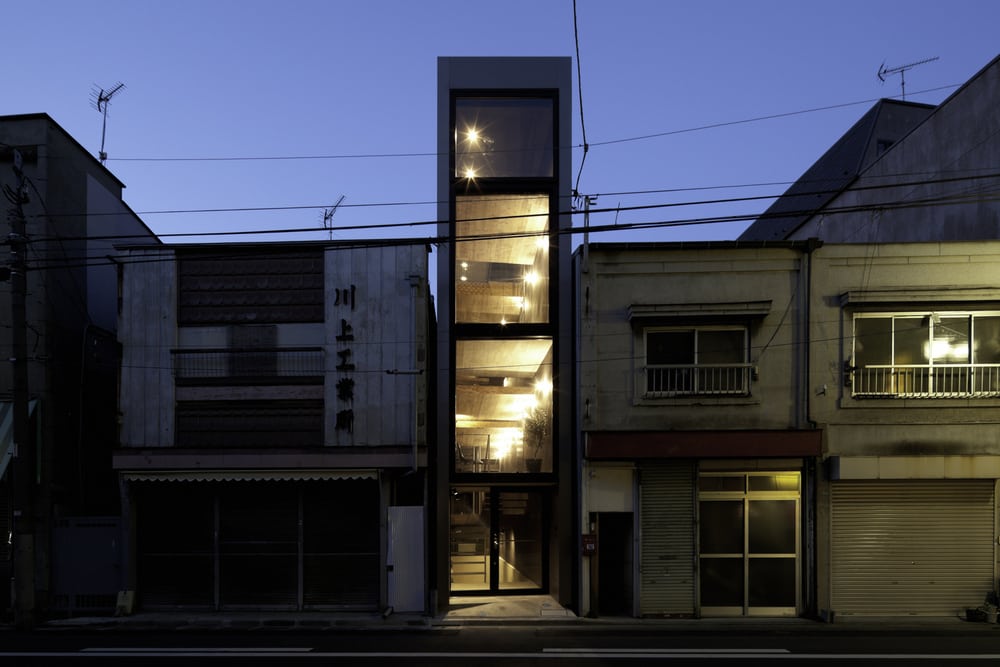
The architects veered away from a light color scheme and instead opted for dark-painted walls. They wanted to give the home more depth. Using timber on floors and ceilings added warmth to the 1.8M Wide House.
Notes from the Architect:
CONCEPT
The 1.8M Width House identity and the core is the fluidity of its interior space, which molds together all the rooms and grants the freedom to reinvent each part of the house on a daily base, defying the conventional divisions of living spaces.
ARCHITECTURE
The first challenge we had to face with the design of the 1.8M Width House was the juxtaposition of the size of the plot and the spatial and psychological openness the clients’ wished for. At a mere 2.5 by 11m, the site is a typical “eels’ bed”, where you can, with your arms extended, touch both external walls of the building. To avoid a cramped interior, we focused on keeping as much free space as possible between the walls and on the creation of a fluid, playful space.
To design a small but ever-changing house, we considered the house as an aggregation of small “places” and designed an environment in which such “places” expand on various levels. The floating floors in the long and narrow space generate a spatial expanse, while light and fresh air flow in from the façade and the roof, through the slender shelves that further enhance the peculiarities of the space. Daily household goods fit naturally into the atmosphere, blending in with the interior design and the inhabitants.
The structure was developed by fully considering the singularity of the building shape. Columns and beams were limited to maximize the interior space. Steel-frame construction was found to be the most adequate to the narrow frontage imposed by the site, while an EZ stake system was adopted for the concrete foundation. Furthermore, the chosen exterior materials do not require scaffolding and an open piping route that can be easily maintained was installed to match the uniqueness of the site. Natural ventilation was carefully studied to minimize the use of air conditioning system. Natural wind and air flow circulator provide a comfortable space for the habitants.
URBAN CONTEXT
The 1.8M Width House is located on a shopping street in a central area of Tokyo. As many other parts of the city, it’s crowded with people and buildings alike. The multitude of often minute constructions we see now was born over time due to the dual action of rising land costs and demand. As a matter of fact, it isn’t uncommon for landowners to partition the original plot in order to sell it and this phenomenon is behind the appearance of the “Eels’ beds”: sites of a width close to the legal minimum of 2m.
Click on any image to start lightbox display. Use your Esc key to close the lightbox. You can also view the images as a slideshow if you prefer. ?
Exterior Views:


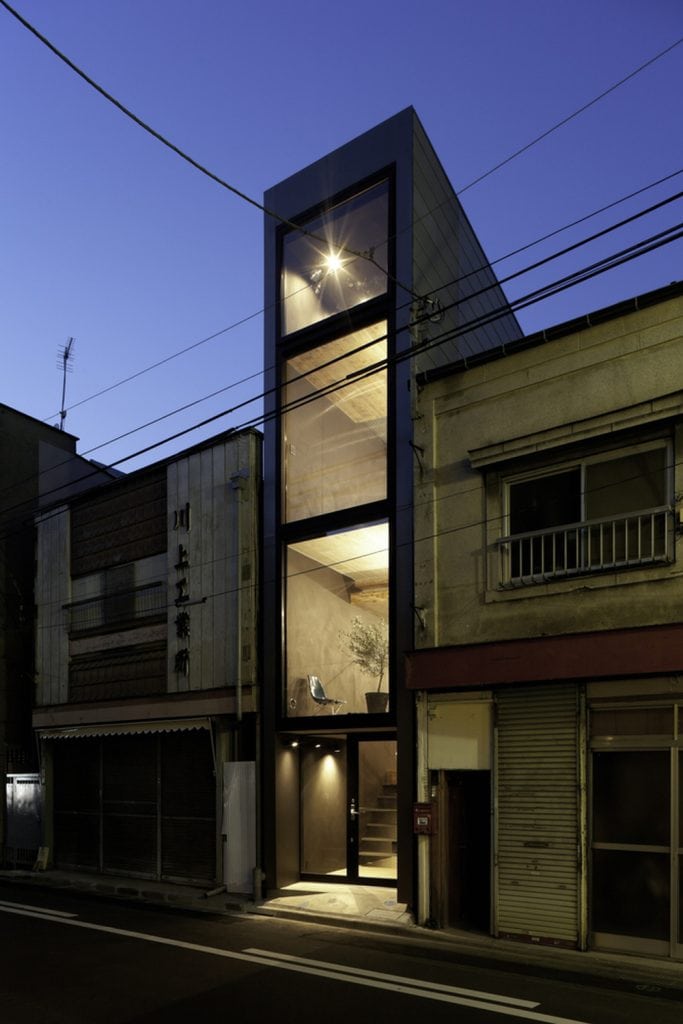
Interior Views:
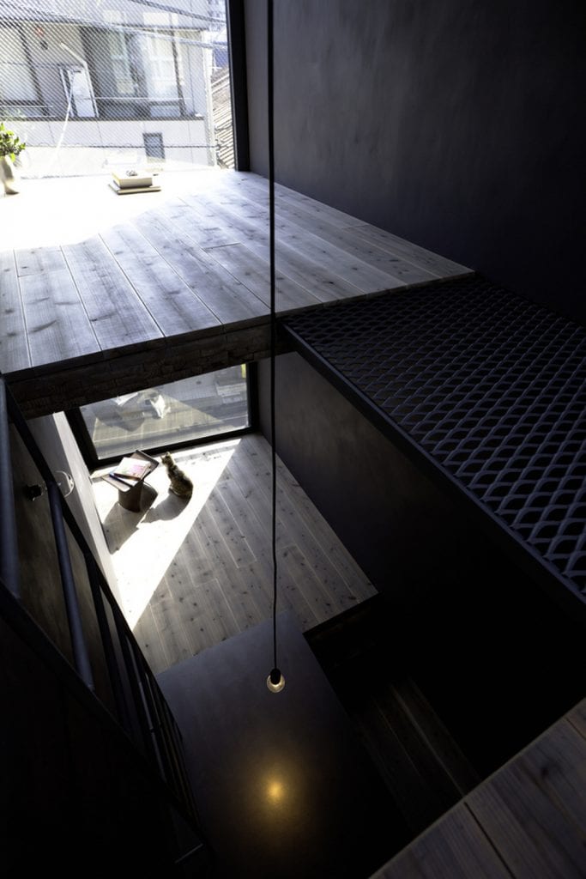
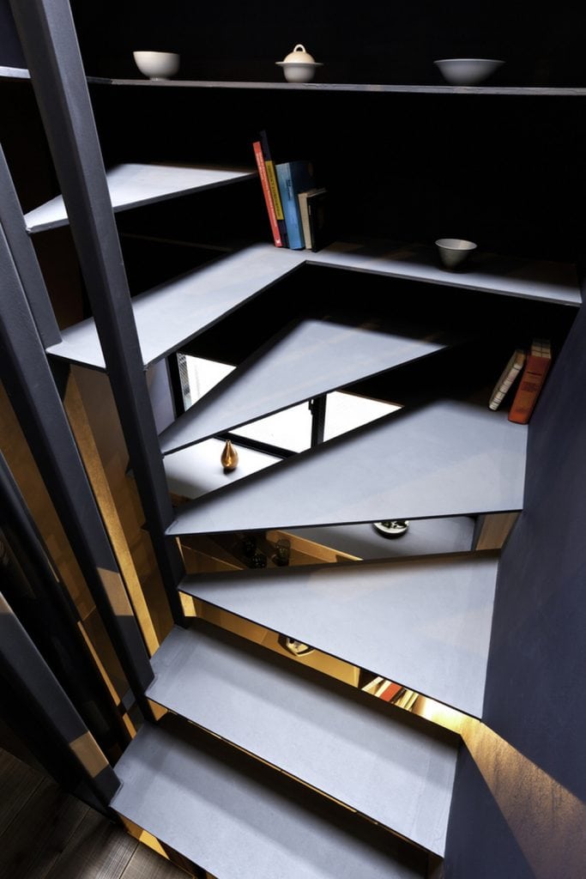
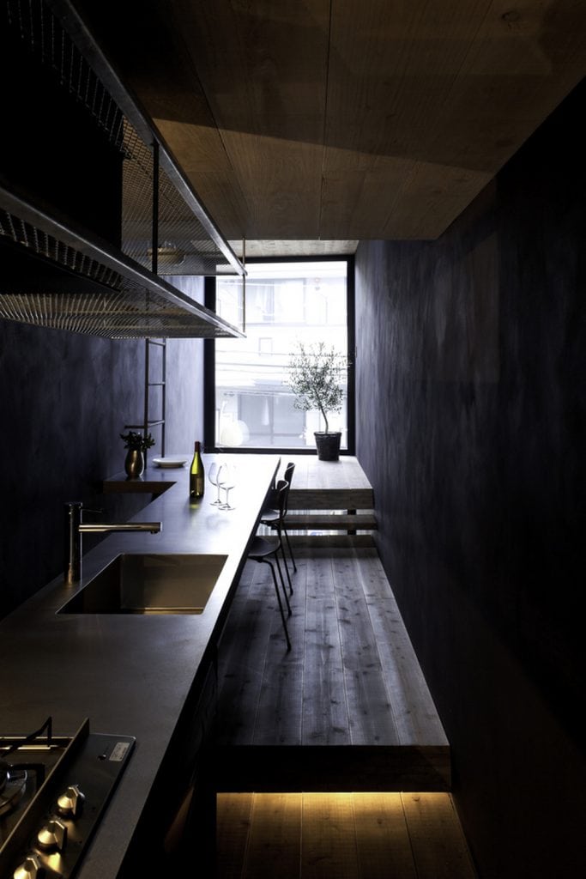
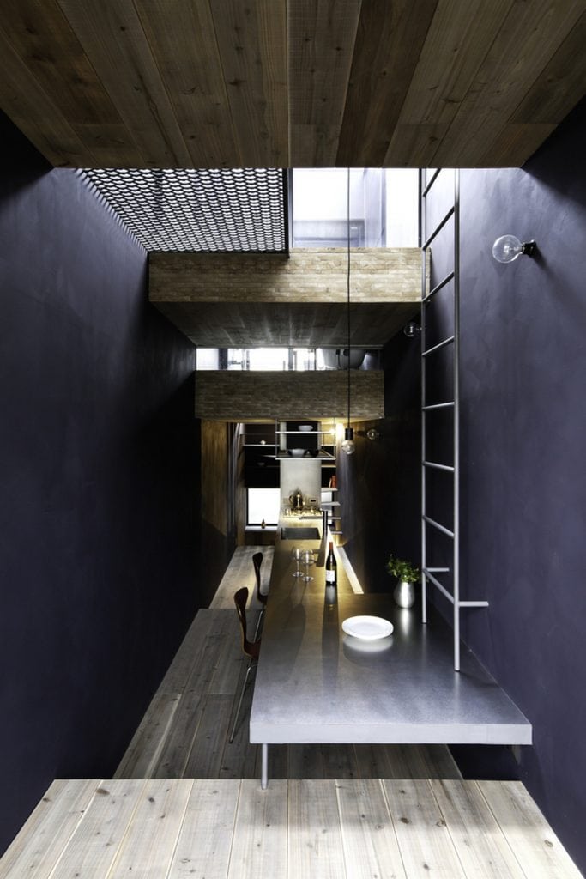
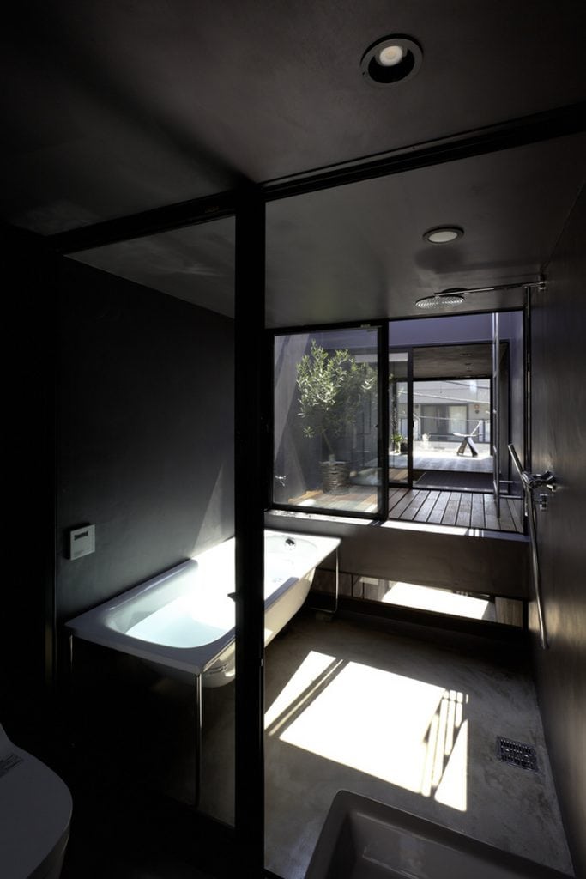
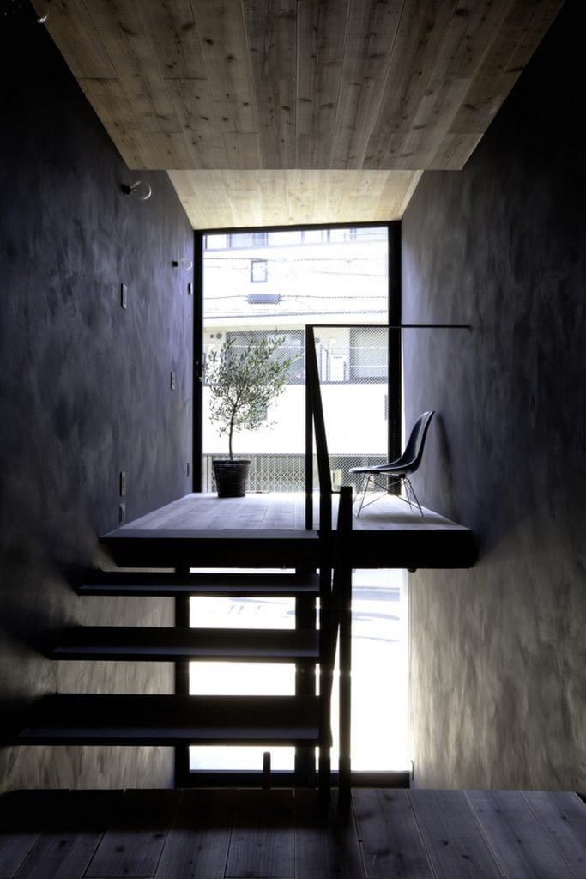
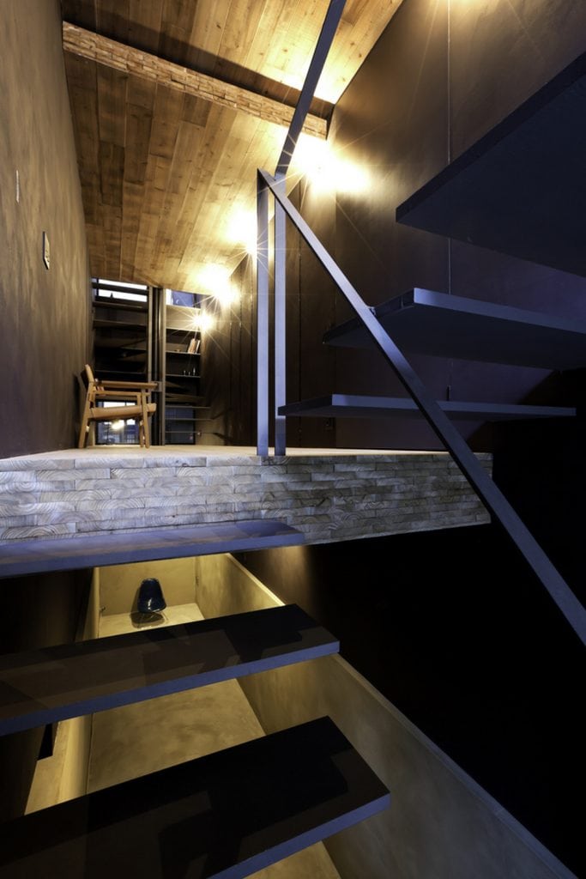
Drawing Views:
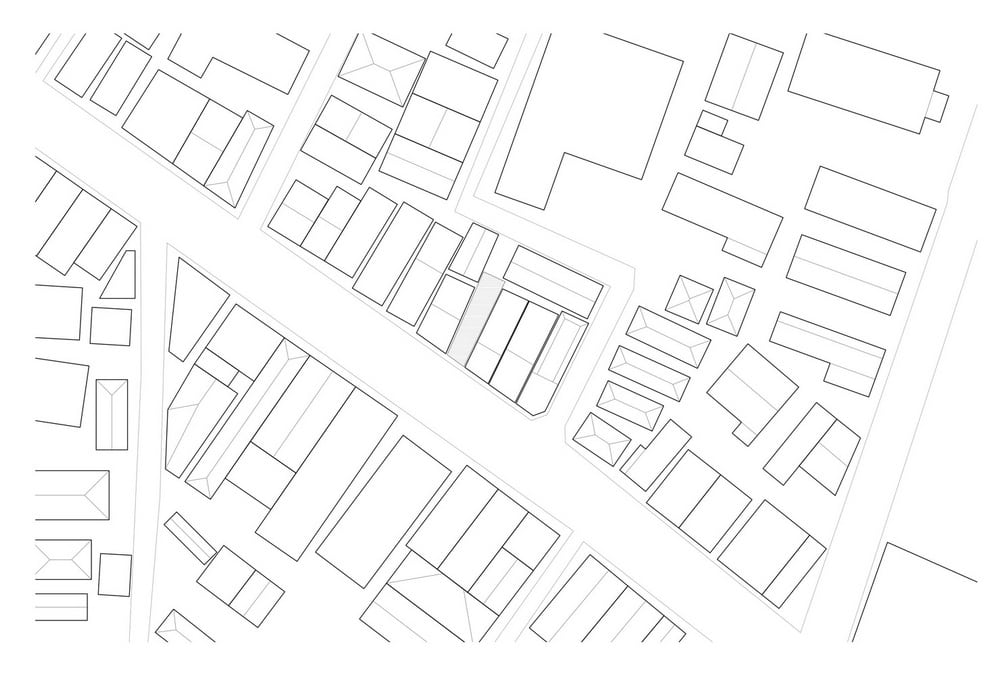
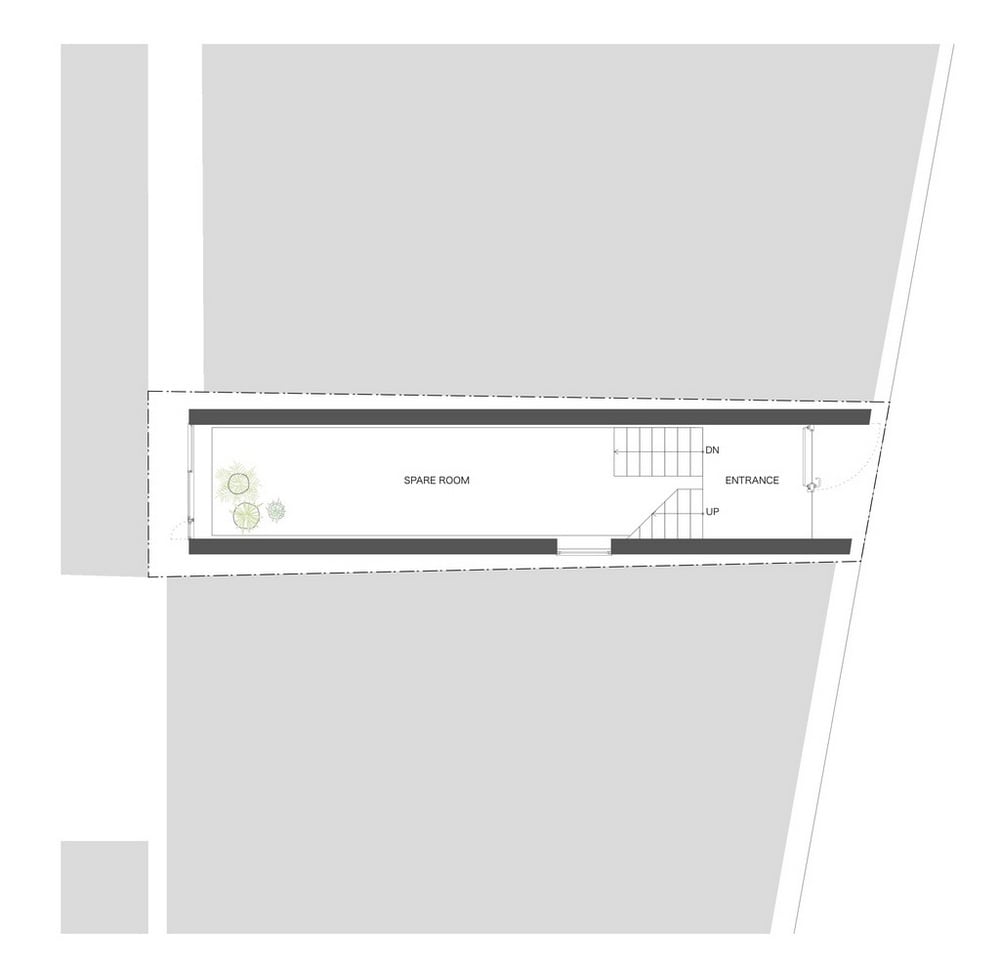




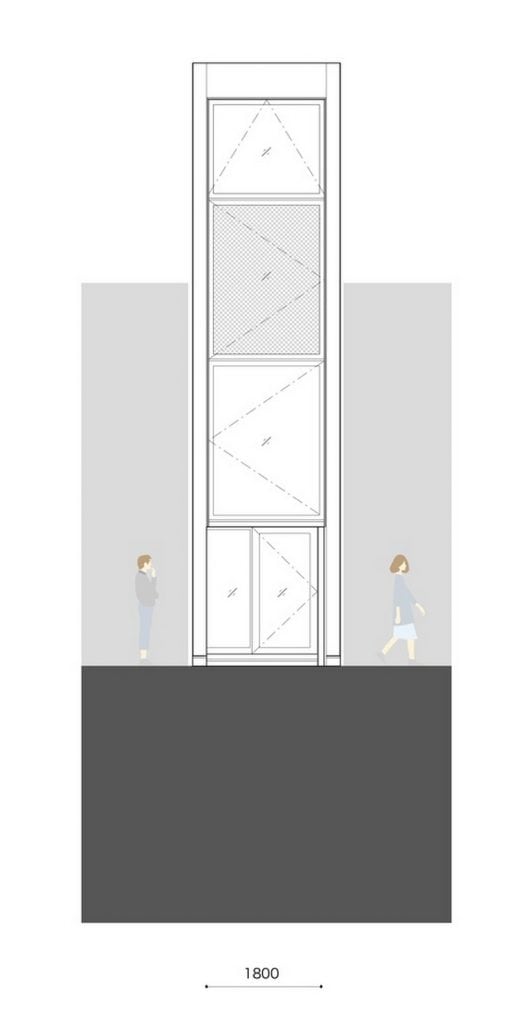
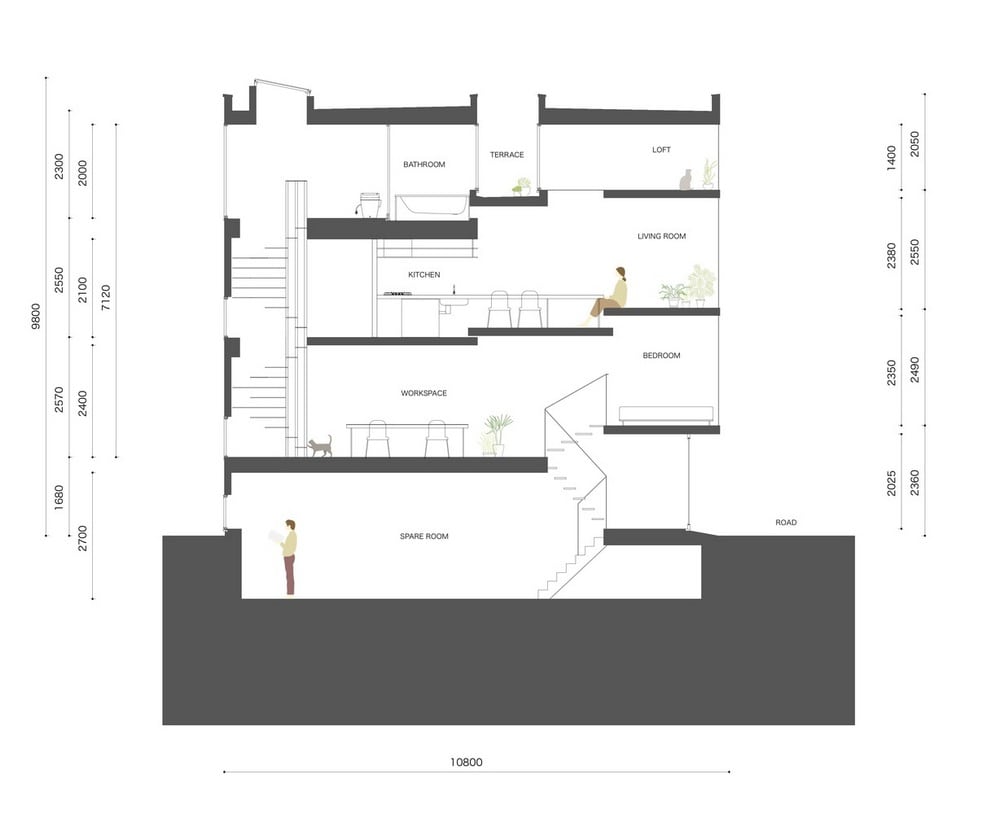
If you think this home is narrow, you need to see The Keret House in Poland!






