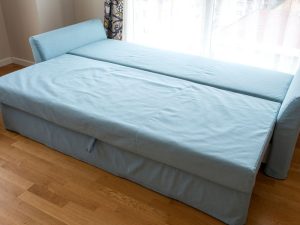Last Updated on August 16, 2024 by teamobn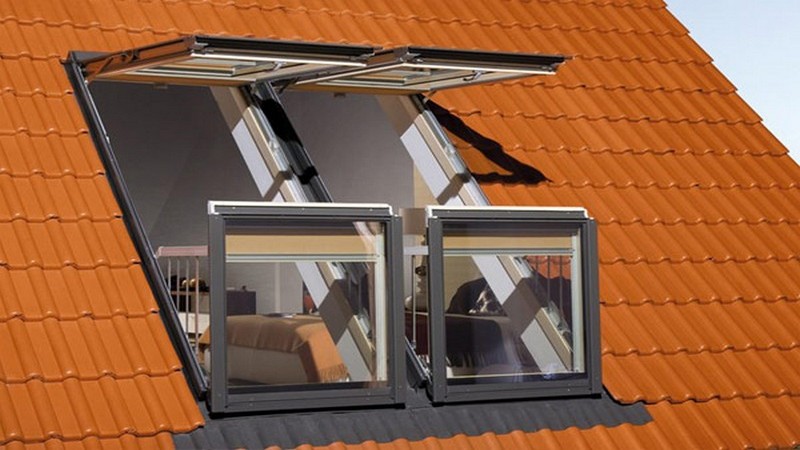
When you heard the word balcony, I’m sure that you will not be associating it with a window! Why? Because it just does not make any sense. you won’t need a window on the balcony! But what if it is the other way around with window balconies?
A window that can be turned into a balcony. If you want to have your own balcony but have space problems. Then you might want to consider installing a window that can be transformed into a balcony.
The idea of leaving your window to transform into a balcony is becoming more and more popular among house owners. This idea is a win-win situation for all parties involved.
House owners who are looking for additional outdoor space will be able to have the extra space without having to expand their houses.
Smart Window Balconies
There are many residential buildings around the world in desperate need of a balcony. Think of the many warehouse conversions or the older-style apartment buildings. In our experience though, balconies are one of those things that you want some of the time, but that is unused most of the time. Here are three alternatives that may provide the ideal solution…
Bloomframe:
Making the most of the space we have available is becoming an increasingly important factor in apartment living and though this solution might not suit those who suffer from vertigo, it looks to be a cost-efficient way of adding sunlight and a balcony to any space. All that’s needed is a window opening.
We first came across this some years back but it has failed to commercialize until this year despite winning numerous design awards. We have now read that French manufacturer, Kawneer has entered the final development phase prior to starting production later this year.
The Bloomframe® balcony is an innovative window frame that transforms at the press of a button. It offers the user a flexible living environment. By opening the window frame it’s literally possible to step out into space that is instantly created!
The system is guaranteed against collapsing during opening and closing. The fully open position is limited mechanically, which guarantees optimum safety of the converted balcony. The use of a combined powered/mechanical movement makes the system easy to open and close for everyone.
Fakro and Velux:
While an upstairs balcony is a nice feature for any home, adding one to an existing house is generally a major project. Both Polish-based Fakro and Danish company, Velux offer a simpler solution – a window that converts into a balcony … of sorts.
The balcony window is designed to be installed into a home’s sloping roof. The window is divided into an upper and lower sash. The upper sash opens upward to a 45-degree angle, locking it in place and forming the roof of the balcony. The lower sash opens forward, also locking in position to become the equivalent of the balcony’s front wall. As it opens, railing-like side barriers slide out on either side – these are concealed when the window is closed.
We think these three alternatives are great solutions for those who are space constrained but need an injection of sunshine and fresh air. Assuming the Bloomframe does reach the market, it seems to offer greater opportunity as it fits directly into any vertical wall, whether one or 100 meters off the ground. What do you think?
Click on any image to start the lightbox display. Use your Esc key to close the lightbox. You can also view the images as a slideshow if you prefer ![]()
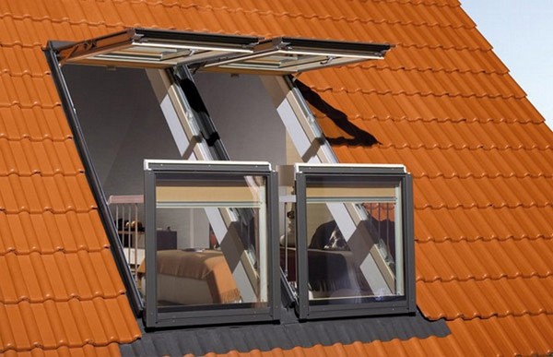



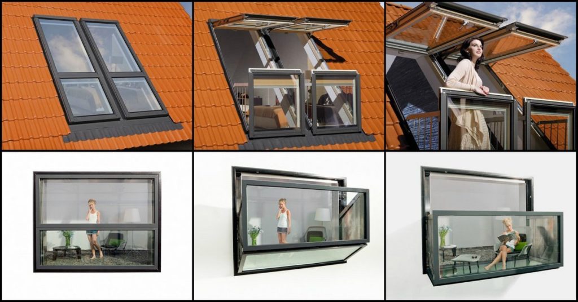

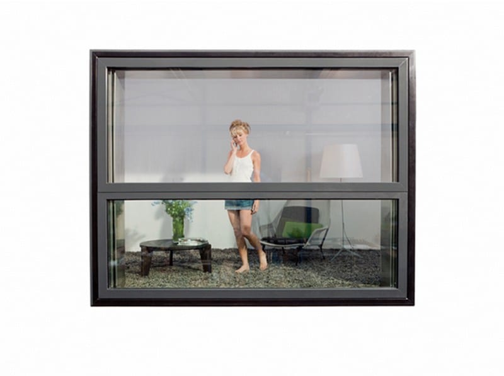
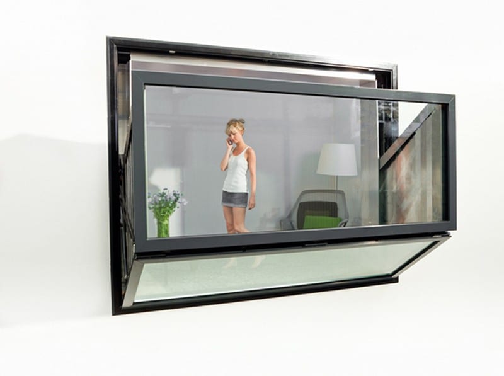
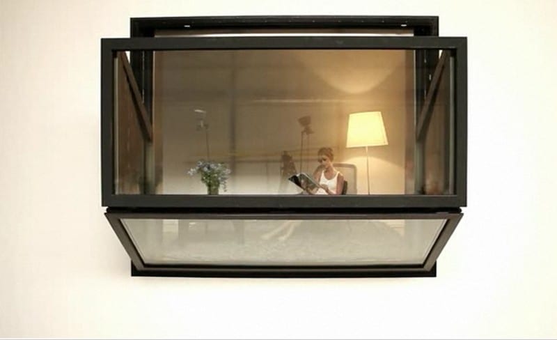
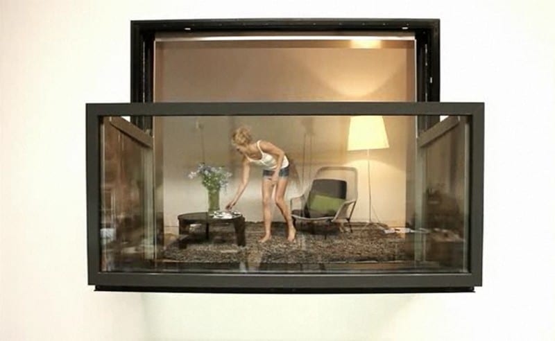
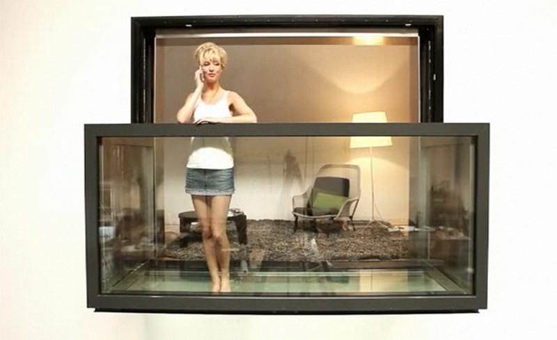
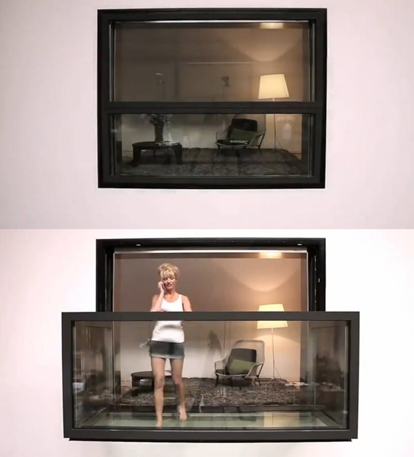
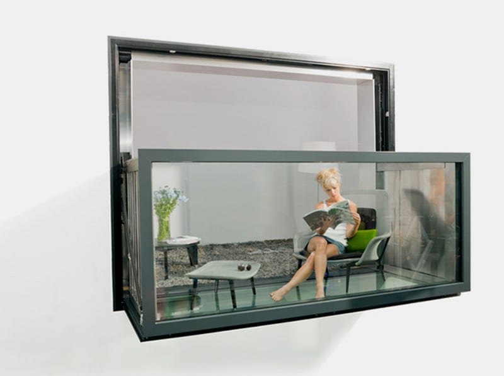
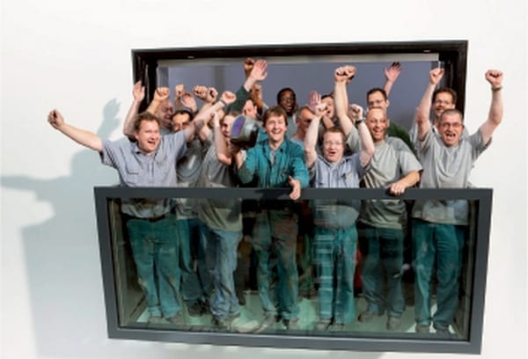
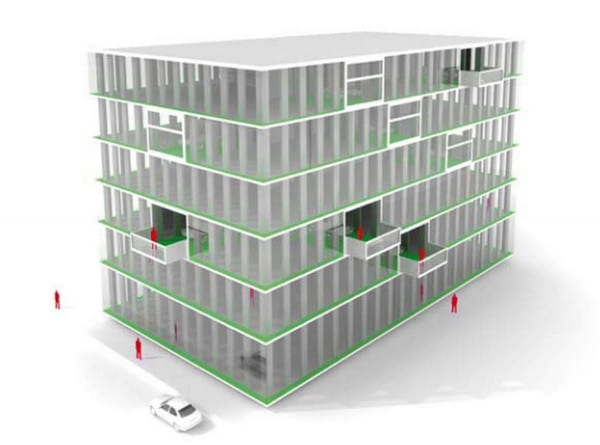
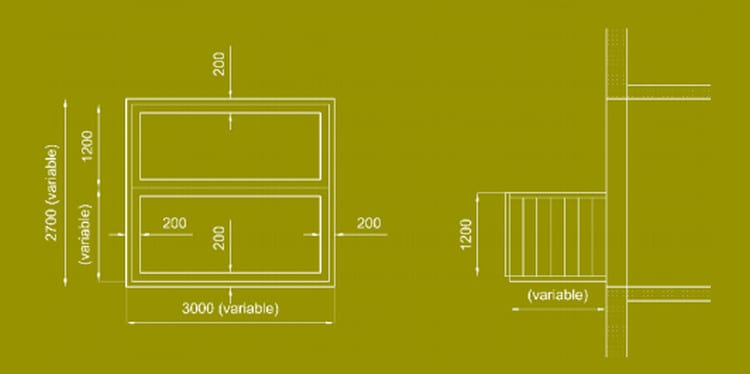
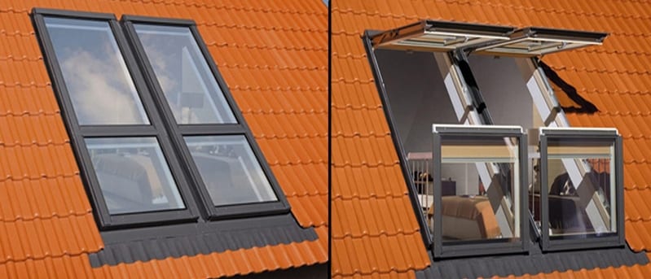
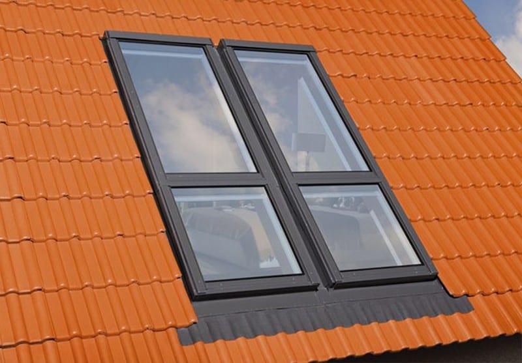
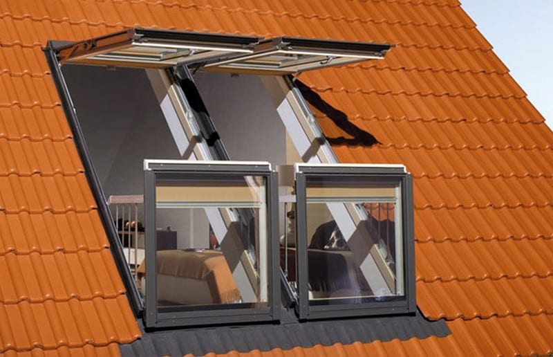
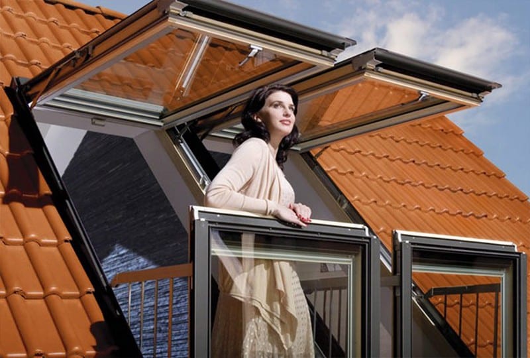
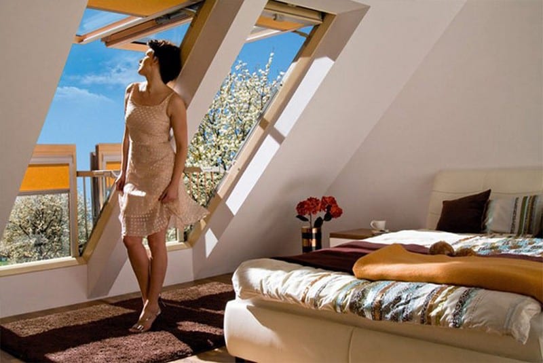
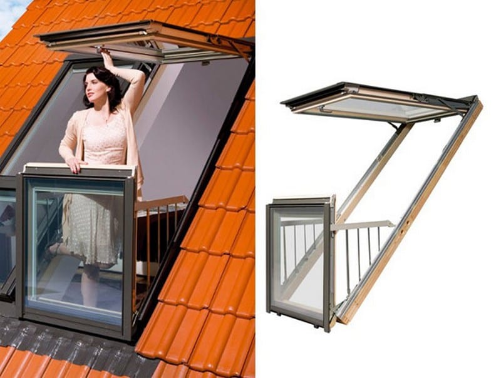
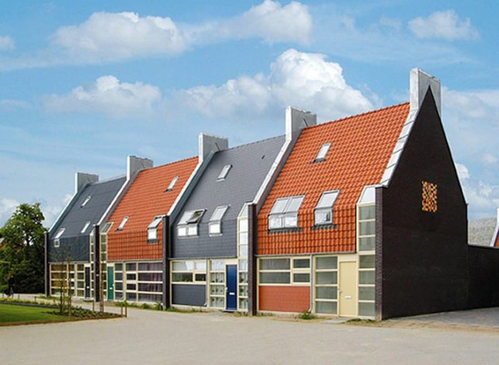
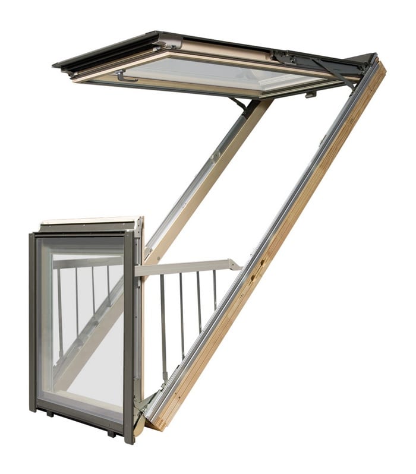
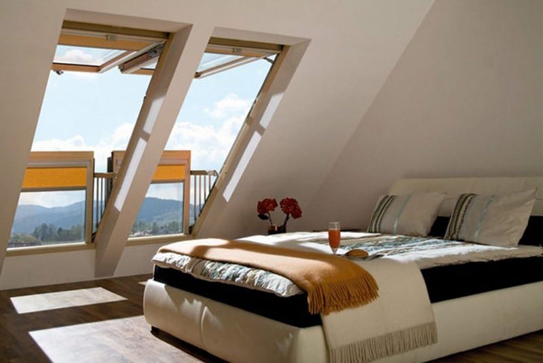
Technical Specifications and Installation Requirements
Window balconies are an innovative solution for homeowners and builders seeking to maximize space without the structural complexity of traditional balconies. These systems convert windows into functional balconies, offering a unique way to enjoy outdoor space in dense urban environments. The technical specifications and installation requirements vary depending on the model and manufacturer, but understanding these elements is crucial for ensuring a successful implementation.
Technical Specifications
- Dimensions and Load Capacity: Window balconies typically come in various sizes to fit standard window frames. The dimensions can be customized, but a common size ranges from 2.5 to 3 meters in width and 0.8 to 1.2 meters in depth. The load capacity is crucial and is generally designed to support up to 350 kg, allowing two to three people to use the balcony safely at one time.
- Materials: The frame and railing of window balconies are usually made from durable materials such as powder-coated aluminum or reinforced steel, which provide strength and resistance to weather conditions. The flooring might be constructed from high-grade wood, composite materials, or anti-slip tiles that contribute to both aesthetics and safety.
- Mechanism: The transformation mechanism can be manual or automated. Automated systems use electric motors and remote controls for easy conversion, while manual systems might use a simpler, hand-operated crank system. Safety locks and fail-safe mechanisms are integral to prevent accidental closure or opening.
Installation Requirements
- Structural Integrity: Before installation, a structural assessment of the building is required to ensure that the existing window frame and wall can support the window balcony. This assessment should be conducted by a qualified structural engineer. Modifications to the structure might be necessary to reinforce the area around the installation site.
- Window Type and Compatibility: Window balconies are compatible with most vertical window types but are ideally installed in larger openings. Specific models like the Fakro and Velux window balconies are designed for sloping roof windows, while systems like Bloomframe can be adapted to a variety of vertical wall openings.
- Professional Installation: Installing a window balcony is not a DIY project. It requires professional installation to ensure that all components are safely and correctly assembled. The installer must be trained to handle the specific model of the window balcony to comply with safety standards and warranty requirements.
- Permits and Regulations: Depending on the location, installing window balconies may require building permits and must comply with local building codes and safety regulations. It’s essential to consult with local authorities to obtain the necessary approvals before proceeding with the installation.
- Maintenance: Maintenance requirements for window balconies should be minimal but regular checks are recommended. Components such as the mechanical system, locks, and weather seals should be inspected annually to ensure they are functioning correctly and to prevent any potential safety hazards.
Understanding these technical specifications and installation requirements is crucial for anyone considering the addition of window balconies to their property. Proper installation and maintenance ensure that these innovative solutions provide a safe, enjoyable outdoor space for years to come.
Safety Features and Durability
Window balconies offer a unique blend of functionality and aesthetic appeal, transforming ordinary windows into versatile outdoor spaces. As these innovative solutions gain popularity, understanding their safety features and durability is crucial for ensuring both longevity and the safety of users. Here’s an in-depth look at the safety protocols and robust construction that make window balconies a reliable choice for residential and commercial properties.
Safety Features
- Built-In Safety Locks and Barriers: Window balconies are equipped with multiple safety locks and barriers that secure them when fully opened or closed. These mechanisms prevent accidental movements, ensuring the balcony remains stable and secure during use. The locks are also designed to be easy to engage and disengage, providing quick access to the balcony while maintaining safety standards.
- Automated Safety Sensors: For automated models, window balconies include sensors that detect obstructions or operational faults. These sensors can automatically halt the transformation process if a potential risk is detected, such as an object blocking the path of moving components, which helps in preventing damage or injury.
- Railing and Enclosure Design: Safety railings are a mandatory feature on all window balconies. These railings are typically made from high-strength materials like steel or aluminum and are designed to withstand significant force. The height and spacing of the railings adhere to strict building codes to prevent falls, especially important in homes with children or pets.
- Load Bearing Capacity: Each window balcony is engineered to support a specific weight limit, which is rigorously tested to exceed normal use scenarios. This load bearing capacity is critical to ensure that the balcony can safely hold multiple people and furniture without risking structural integrity.
Durability
- Weather-Resistant Materials: Window balconies are constructed from materials that are resistant to weathering, corrosion, and UV damage. Aluminum, stainless steel, and treated woods are common choices that ensure the balcony will withstand various environmental conditions without deteriorating.
- Protective Coatings: To further enhance their durability, window balconies often receive protective coatings that prevent rust, fading, and water damage. These coatings help maintain the aesthetic quality of the balcony while also protecting its structural components.
- Quality Manufacturing Standards: Manufacturers of window balconies adhere to strict quality control standards during production. Each unit is inspected for defects and performance issues to ensure it meets the necessary safety and durability criteria before it reaches the consumer.
- Warranty and Support: Most window balconies come with a warranty that covers defects in materials and workmanship. This warranty, coupled with available support from the manufacturer, ensures that any issues can be promptly addressed, thereby extending the lifespan of the balcony.
Incorporating these safety features and durability measures, window balconies provide a secure and long-lasting addition to any building. They not only enhance the usability of living space but also do so with a keen eye on maintaining the highest safety standards.
If you’re considering an attic conversion, you’ll definitely want to look at our Australian Hardwood Floors…





