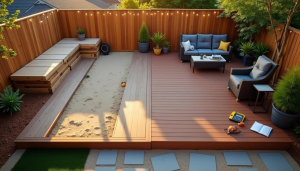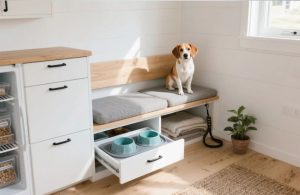Last Updated on January 29, 2025 by teamobn
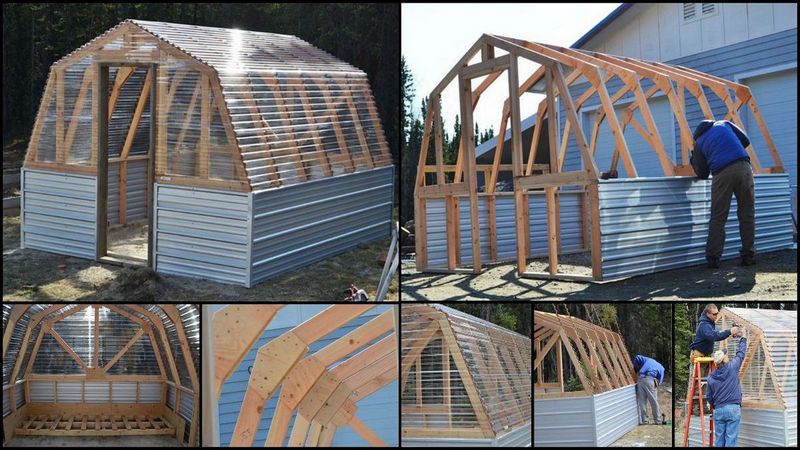
A well-designed greenhouse lets you control the weather. That means you can grow food or flowers all year round. Many of these we’ve shown are meant only to last two or three seasons, but this one is designed and built to last a lifetime. If you’re looking for a serious greenhouse model to base yours on, this could be it.
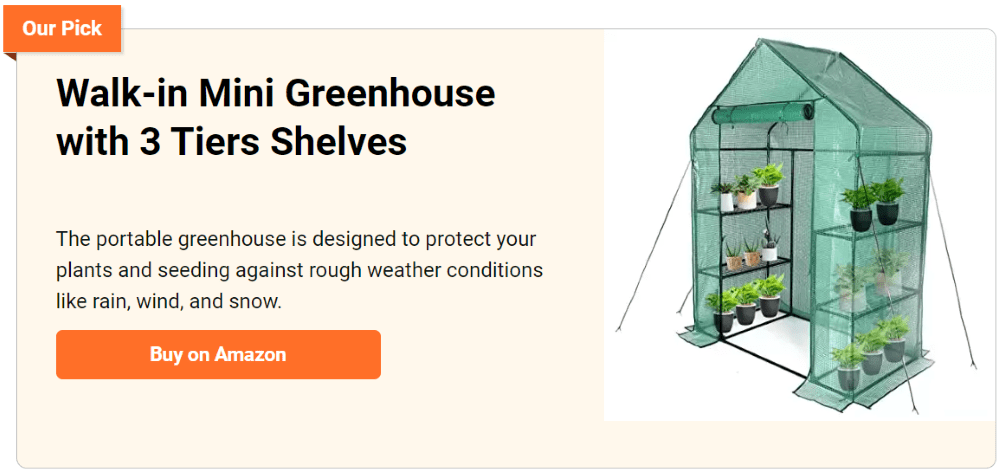
And remember, growing your own vegetables is not only good for you, but it’s also good for the environment too!
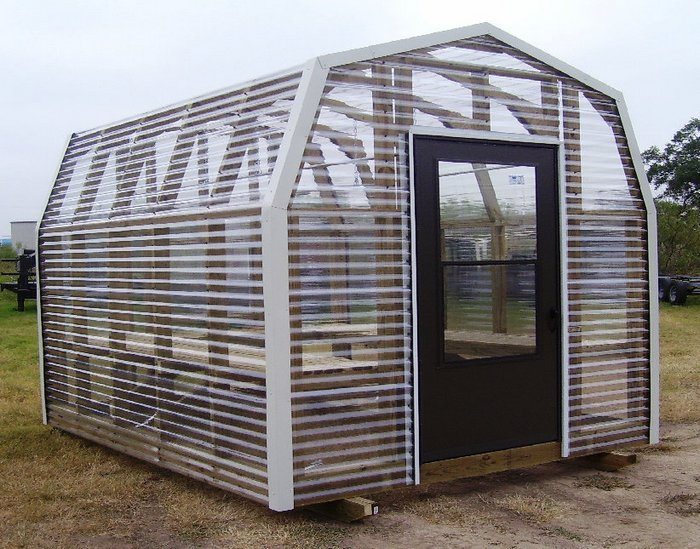
Best DIY Barn Greenhouse Designs
Not sure where to start? Check out these best barn greenhouse designs! These handy structures are perfect for starting your own garden or providing a protected space for your existing plants. Plus, they’re relatively easy to build, so you can get started right away!
So what are you waiting for? Get started on your very own barn greenhouse today!
Click on any image to start the lightbox display. Use your Esc key to close the lightbox. You can also view the images as a slideshow if you prefer 😎
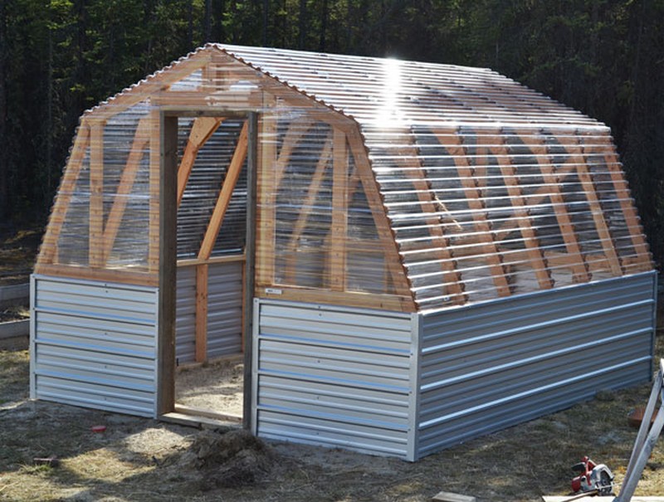
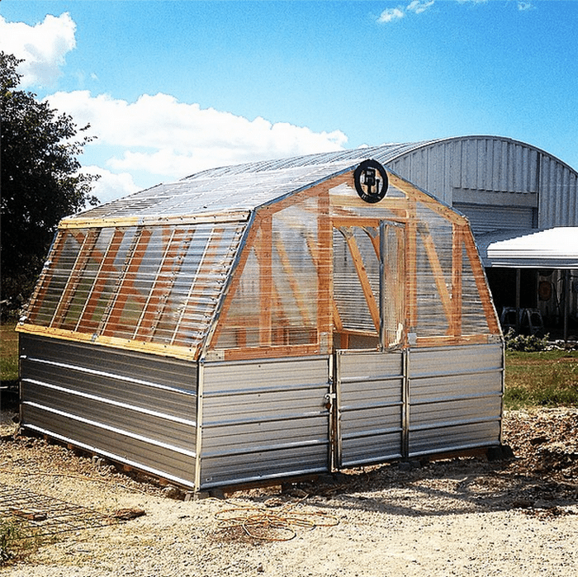
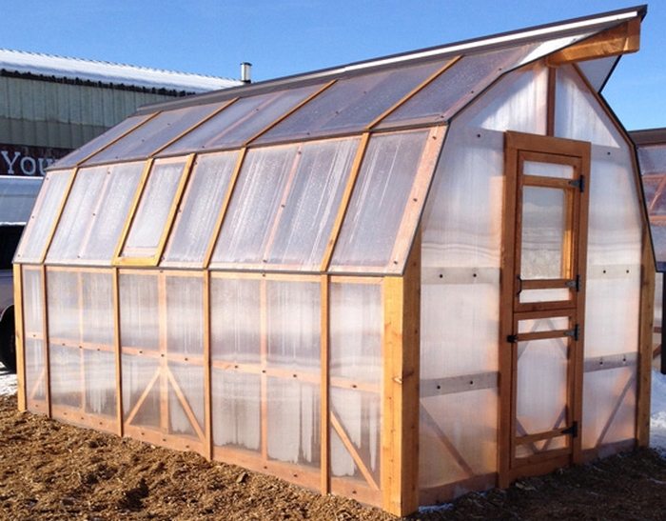

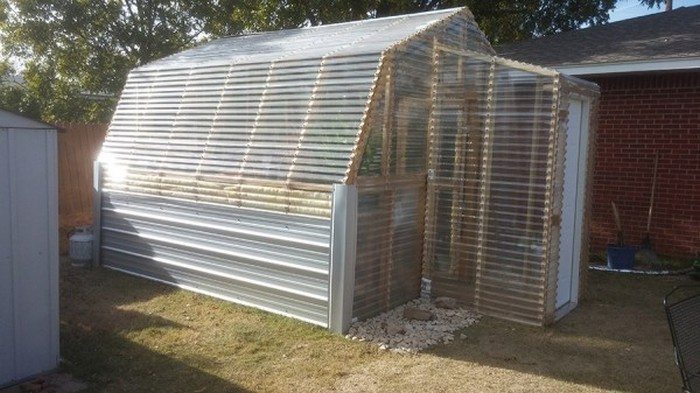
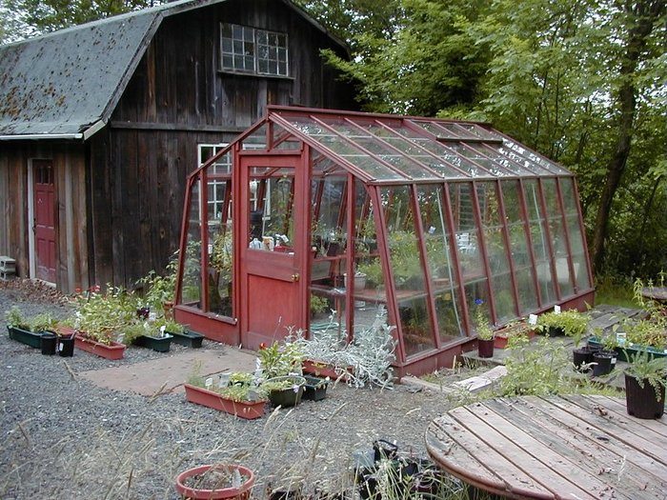
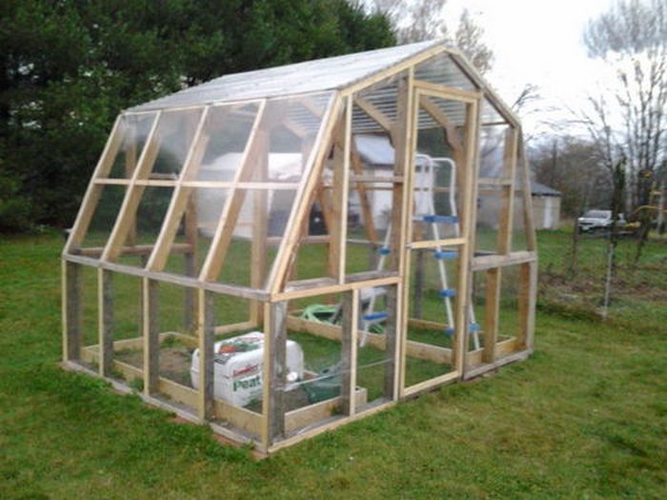
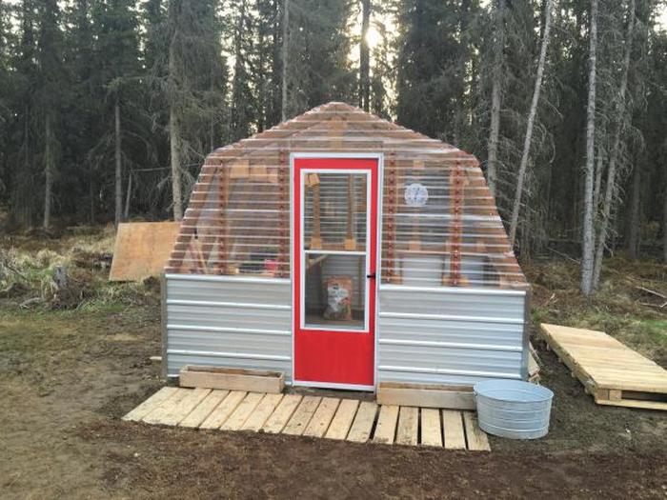
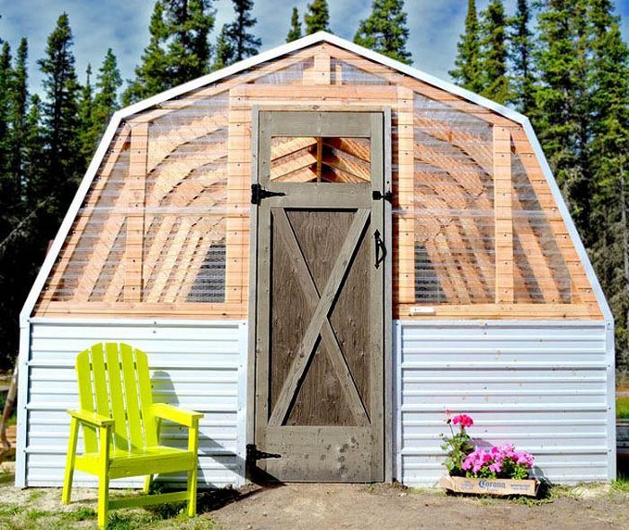
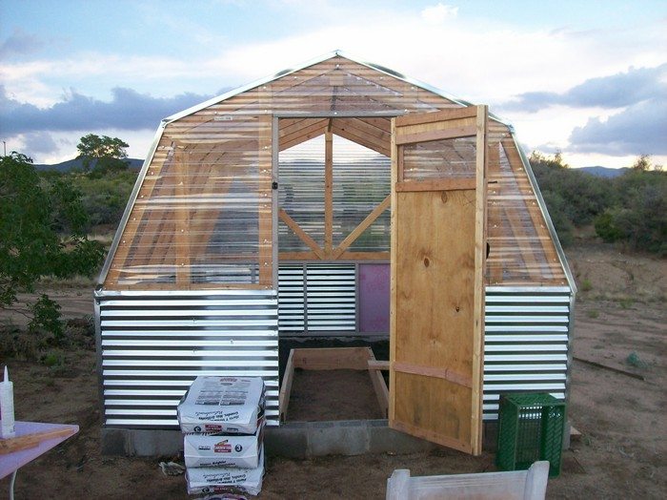
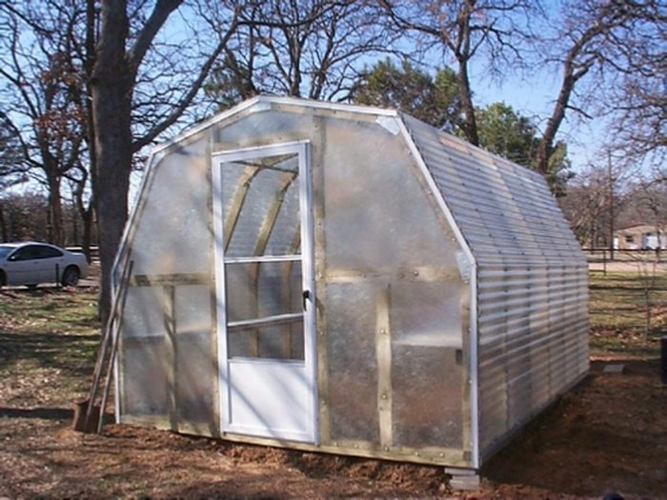
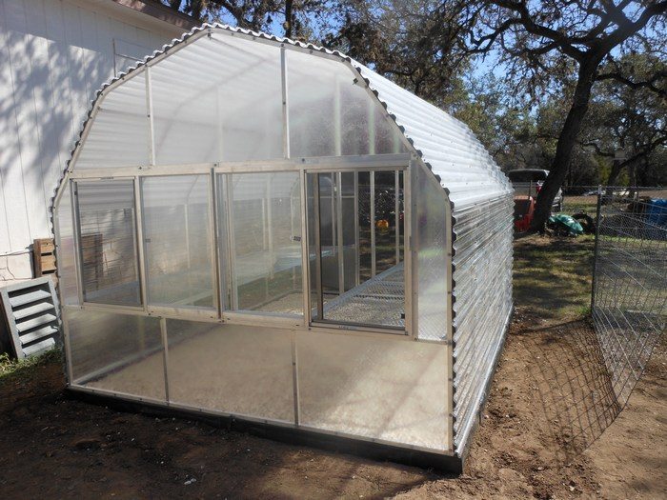
What are the materials needed to build a DIY barn greenhouse?
You’ll be needing the following supplies to get started.
Materials:
- 3 pcs 2×4 10’ long Cedar Wood – for the back wall
- 5 pcs 2×4 12’ long Lumber – for sides/ridgepole; do not cut
- 32 pcs 2×4 8’ long Lumber
- 11 pcs 12’x26” Corrugated Plastic Greenhouse Panels
- 1 pc 8’x26” Corrugated Plastic Greenhouse Panel – for door side
- 3 pcs 12’ long Tin Panels – for sides and back
- 1 pc 8’ long Tin Panel – for front
- 28 pcs 4’ long Ribbing Strips
- L Flashing – optional, for corners
- Tin Screws
- 3” Screws
- Metal Gussets
- Wood Glue
Tools:
- Measuring Tape
- Square
- Marker
- Hammer
- Drill
- Circular Saw
- Compound Miter Saw
- Carpenter’s Level
- Countersink Drill Bit
- Safety Glasses
- Hearing Protection
How to build a DIY barn greenhouse?
This guide will show you how to do it yourself, step by step. Building a barn greenhouse is a great way to extend your growing season and protect your plants from the elements. Plus, it can be a fun and rewarding project to take on with the family.
Spring is the perfect time to start planning your very own DIY barn greenhouse! Here’s how to do it:
1. Frame the back wall
Framing for the back wall of your barn greenhouse. You can use 3″ screws or nails to connect the pieces. Here’s how to cut 2x4s: 2 pieces of 2×4 @ 118 3/8” and 6 pieces of 2X4 @ 32”.
2. Two side walls
Construction of 2 side walls: 4 pieces 2X4 @ 144” and 14 pieces 2X4 @ 32”.
3. Frame the front wall
Frame for the front wall: 4 pieces 2X4 @ 32”; 4 pieces 2X4 @ 42 ½”; 2 pieces 2X4 @ 81 ½”; 1 piece 2X4 @ 33 3/8”.
As shown below, construct the front walls.
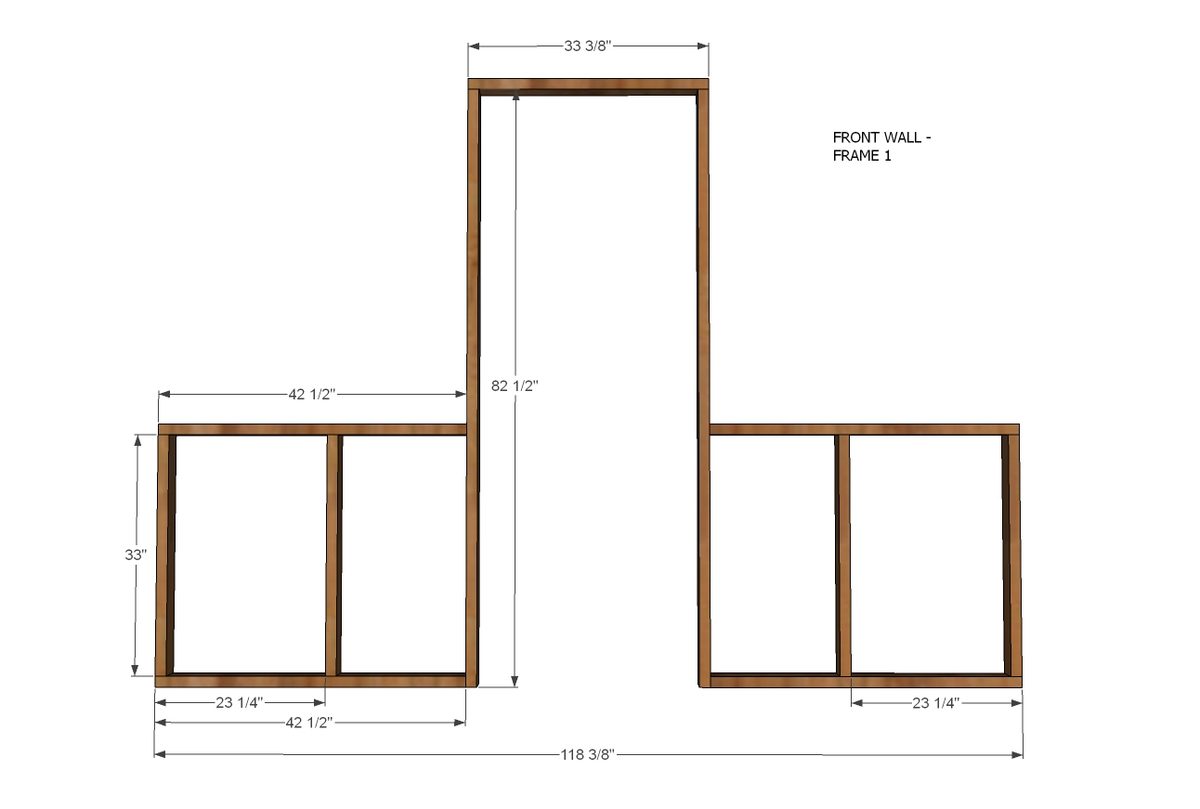
4. Assemble the four walls
Use 3″ screws at the corners to assemble the four walls. Make sure the walls are flush with each other before screwing them together.
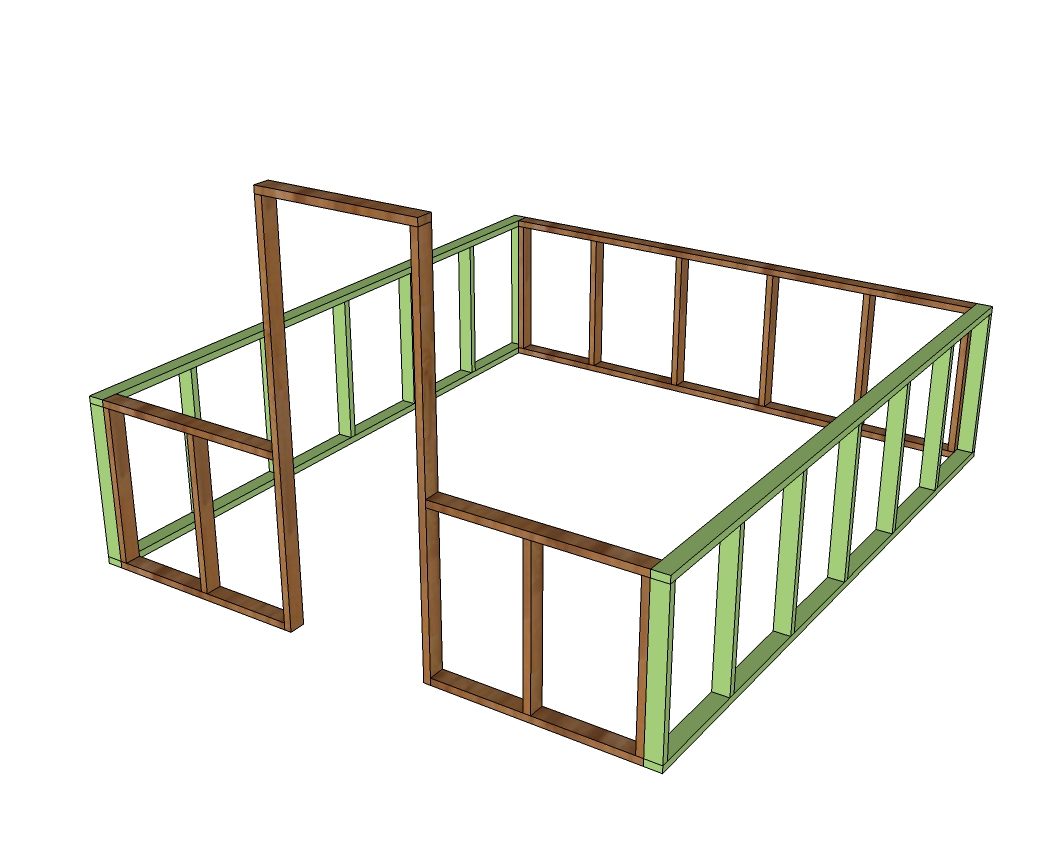
5. Construct the roofing
Now that the framing is complete, it’s time to start working on the roof. This is one of the most important parts of the house, so it’s important to get it right.
There are a few different options when it comes to roofing materials, so be sure to do your research before making a decision. Once you have the materials, it’s time to start construction.
If you’re not familiar with roofing, be sure to consult with a professional before starting.
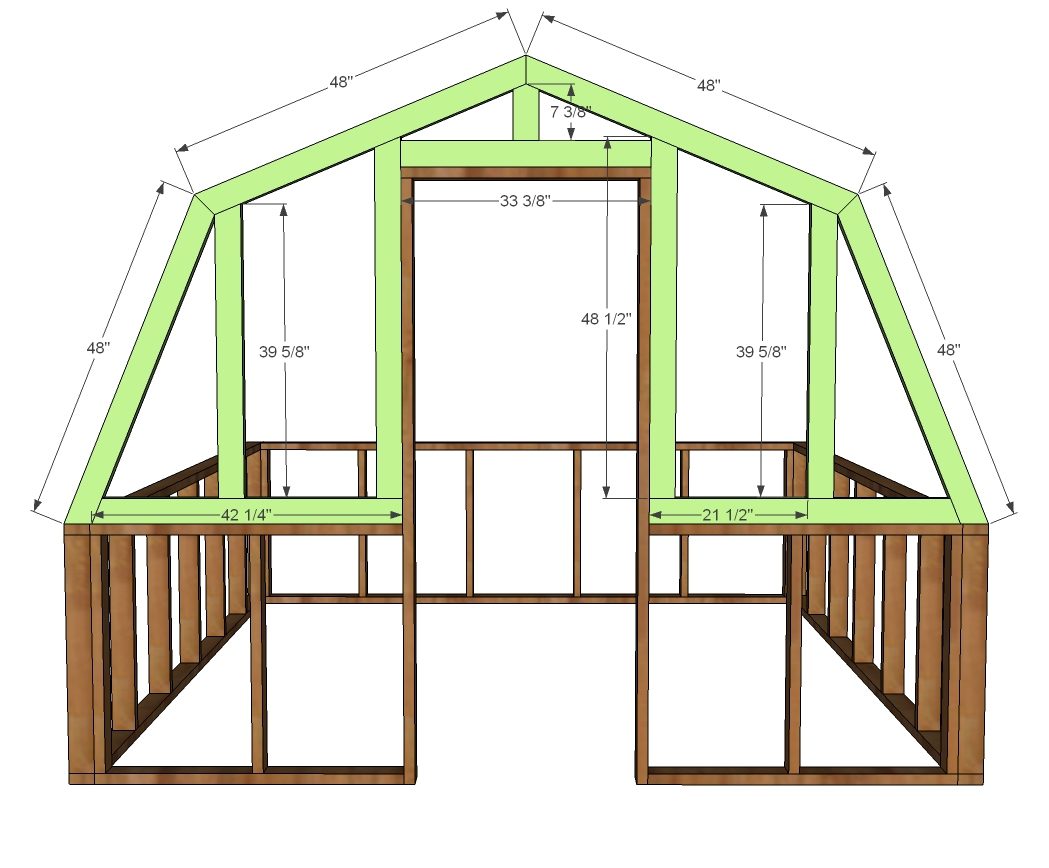
5.1 Front and back truss
As with the front truss, the back truss is also built.
4 pieces 2X4 @ 48”; cut both ends @ 22.5°, not parallel
1 pieces 2X4 @ 117 7/8”; cut both ends @ 22.5°, not parallel
1 pieces 2X4 @ 55 ⅜; cut top part dogeared point @ 22.5°
2 pieces 2X4 @ 55 ¼”; cut top part dogeared point @ 45°
The centre cuts are shown in the next step.
5.2 Cut the board
When I first saw this board, I thought it might be tricky to cut. But after I practised a few times, I got the hang of it. So, if you’re thinking of trying this board, my best advice is to go for it – but be sure to practice first!
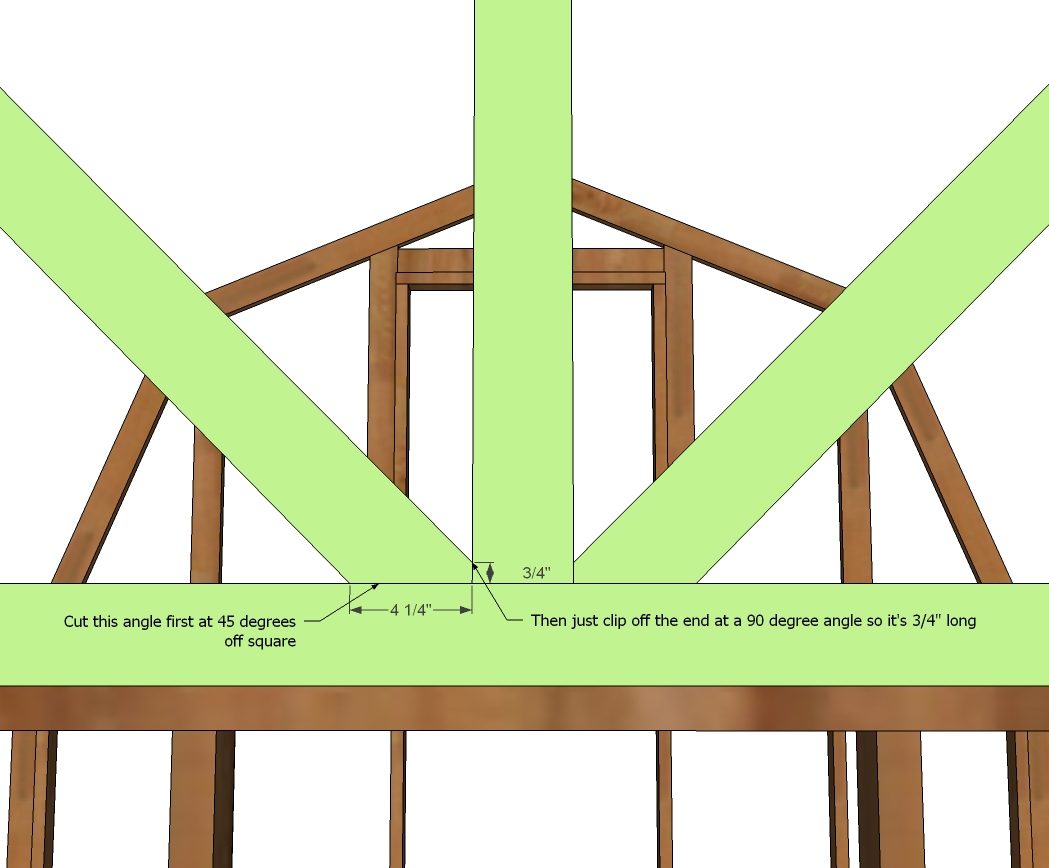
5.3 Add the ridgepole
Adding the ridgepole is the next step in constructing your barn greenhouse. This horizontal beam will provide support for the roof, so it’s important to make sure it’s level and securely in place.
You’ll need 1 piece of 2X4 @ 141” to make the ridgepole.
First, cut a beam to the desired length. You’ll want it to be slightly longer than the width of your cabin so that it extends past the walls by a few inches on each side. Then, Place the beam on top of the logs, making sure it’s level. Finally, secure the beam in place by nailing it to the logs.
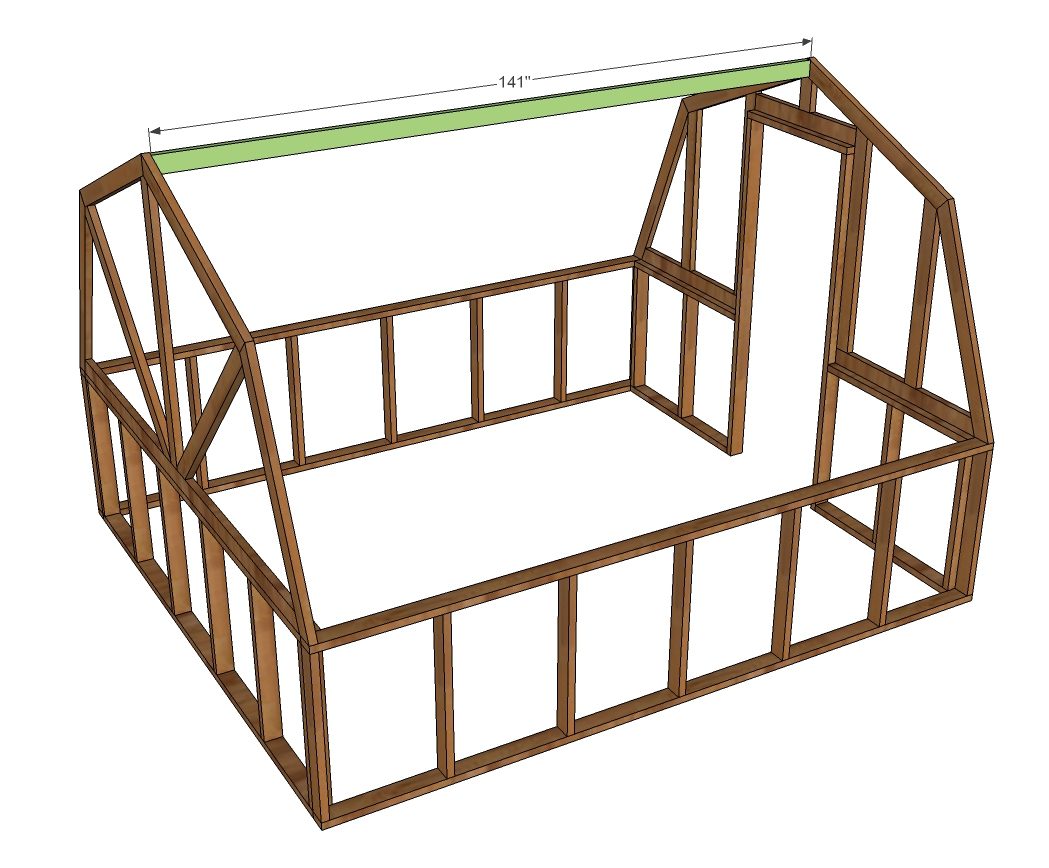
NOTE: Ridgepole length will be affected if you use gussets – we used 1/2″ plywood.
6. Make the rafters
10 2X4 @ 48” (both ends are cut at 22 ½ degrees, not parallel)
10 2X4 @ 47 1/4″ (both ends are cut at 22 12:30 degrees, not parallel) – shorter rafters go up to meet the ridge pole. I marked all shorter rafters to avoid confusion.
To save money, we used plywood gussets for the common rafters of this barn-style greenhouse. The quick and easy way to cut gussets – I learned to do it in less than a minute after cutting quite a few.
In each rafter joint, gussets were glued and screwed on both sides. All the small trusses were made on the ground first, then stacked on the ridgepole and attached to the studs. For each gusset, eight screws were used. The rafters are usually installed flush to the outside of the side walls and flush to the top of the ridge pole. It was necessary to “toenail” the screws in – meaning they were screwed in at an angle. Both sides were screwed with 3″ screws and glue.
7. Seal the frame
You’ll be able to complete the framing process with the plan.
To seal the frame, you can use plastic paper, Lexan glass panels, or whatever you like.
In order to install the corrugated plastic panels, we used the details provided earlier. Lateral support will be necessary if you don’t use panels to keep the greenhouse from swaying. You might want to try 2x4s that are 12 feet long.
8. Apply wood fillers
The wood filler should be applied to all holes and allowed to dry. The wood filler should be applied in additional coats as necessary. When the wood filler is completely dry, sand it with 120-grit sandpaper in the direction of the wood grain. The sanding residue was vacuumed off the project after it had been vacuumed sanded. Sanding residue should also be removed from work surfaces. Make sure the project is clean by wiping it with a damp cloth.
Ensure colour evenness and adhesion by applying a test coat on a hidden area or scrap piece. Use wood conditioner if necessary.
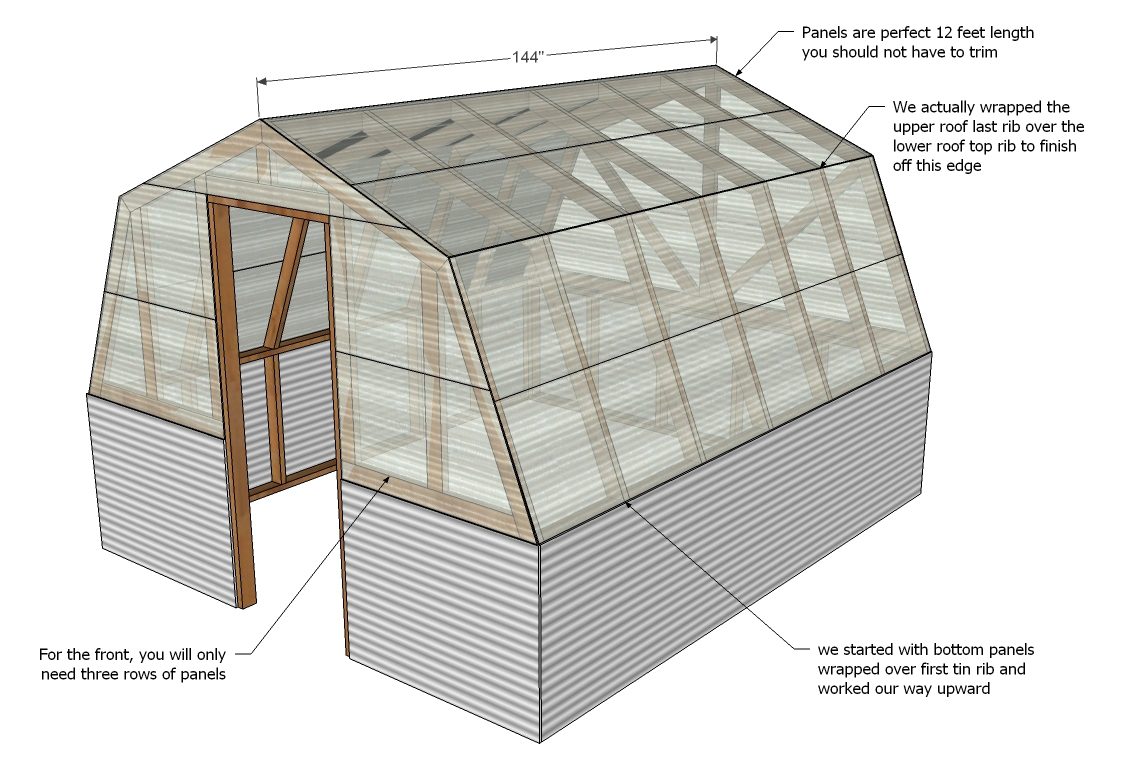
Now that your barn greenhouse is complete, enjoy all the benefits that come with it! You’ll be able to extend your growing season, protect your plants from harsh weather, and have a beautiful space to enjoy. Make the most of your new barn greenhouse by filling it with plants that thrive in the greenhouse environment. With a little care, your barn greenhouse will provide you with years of enjoyment.


