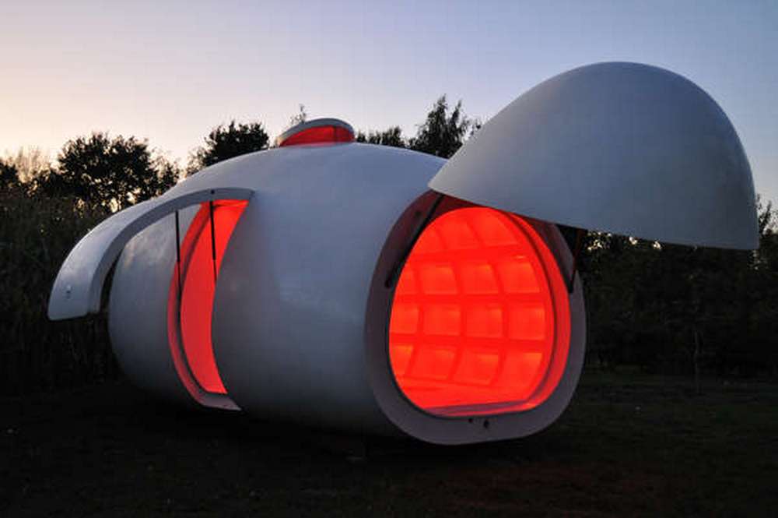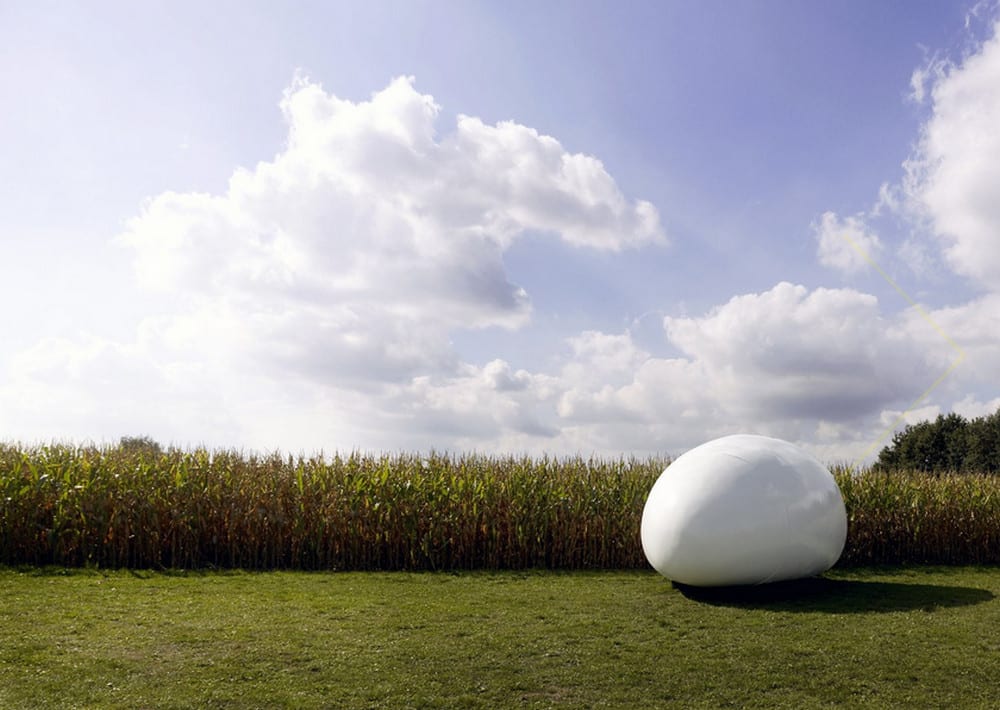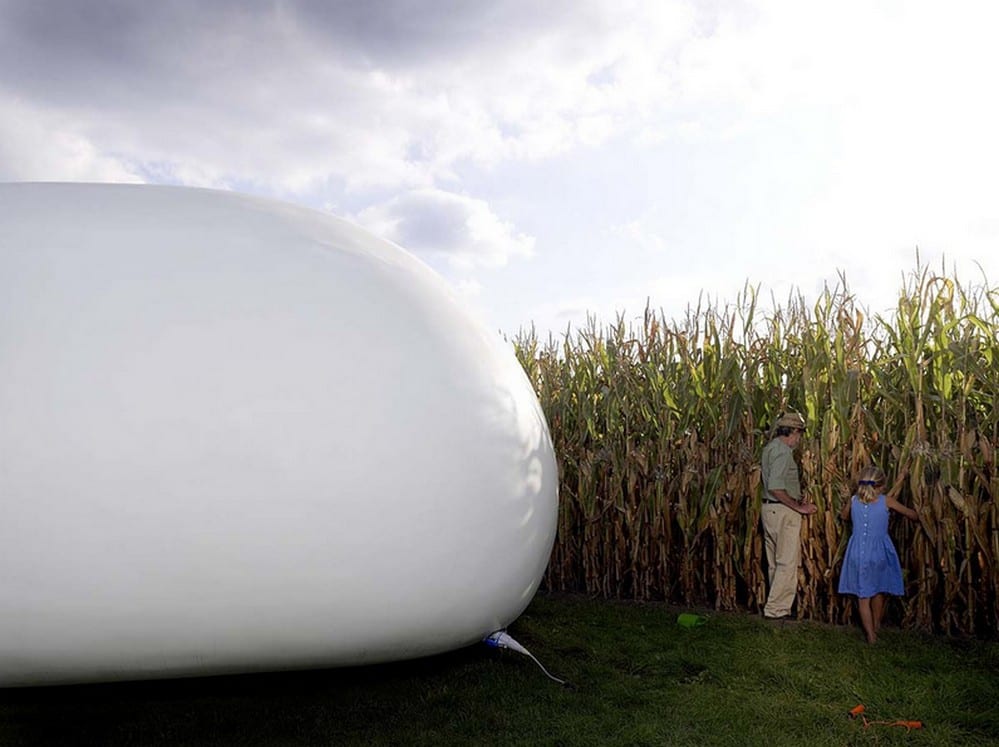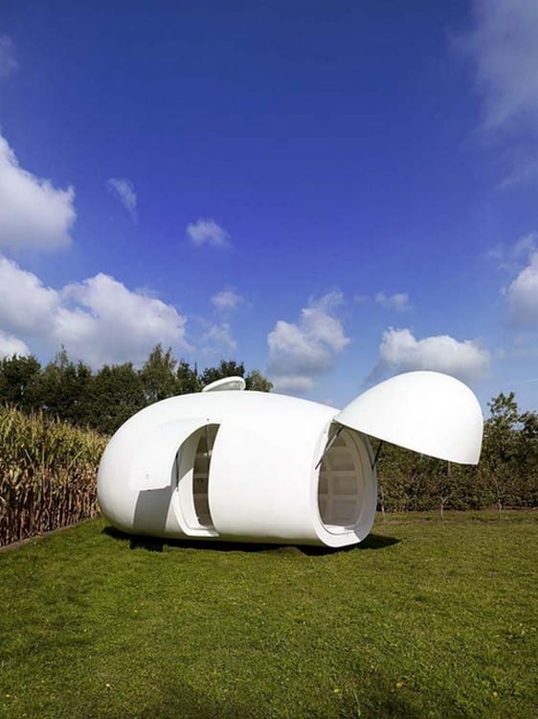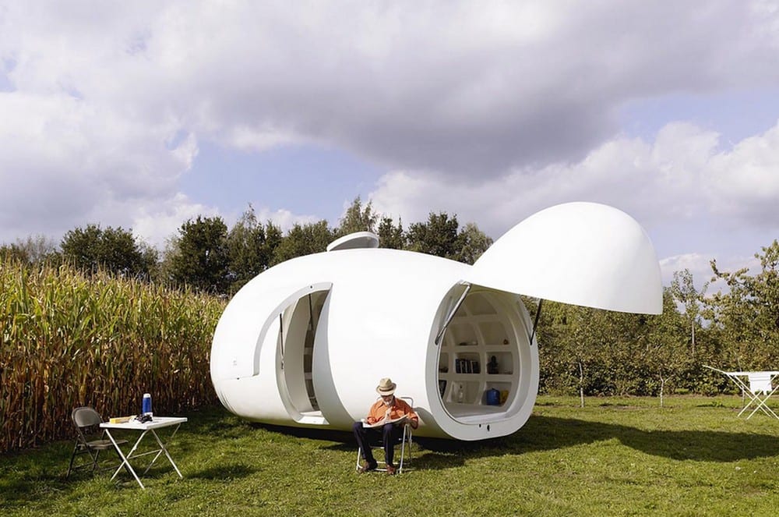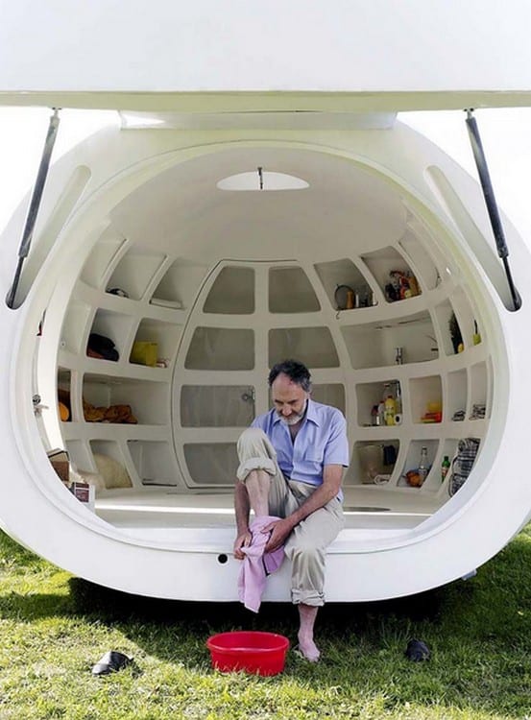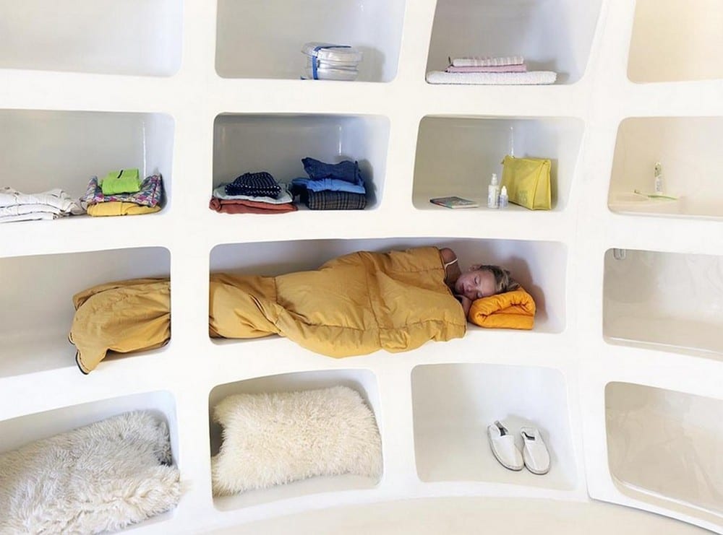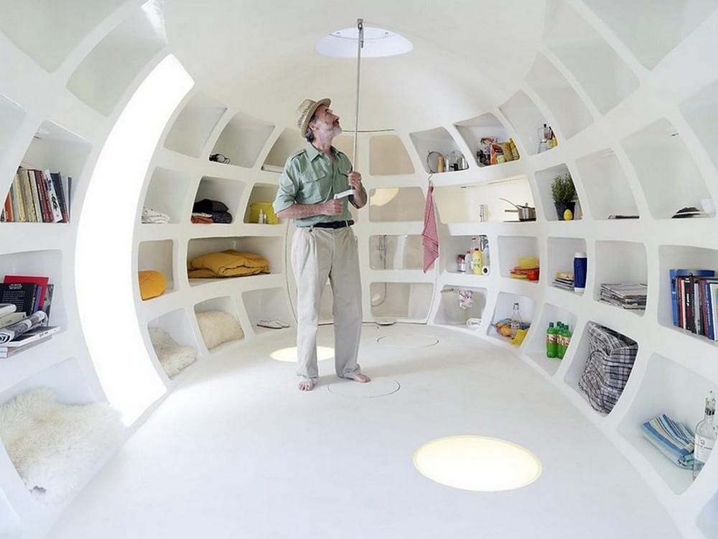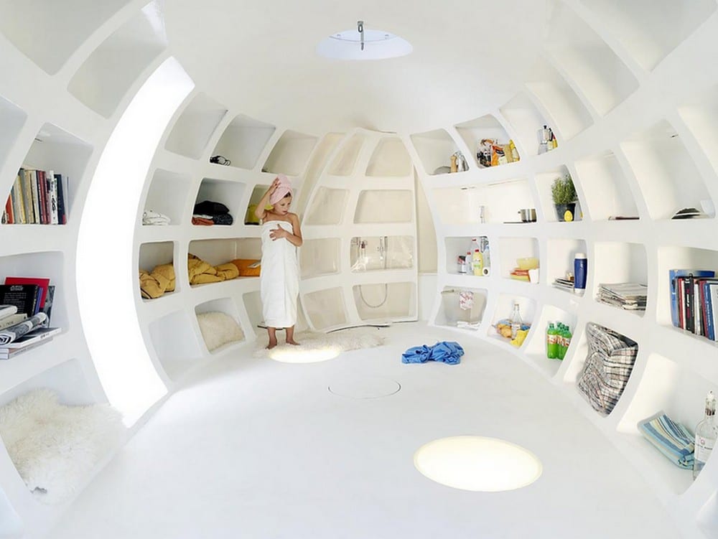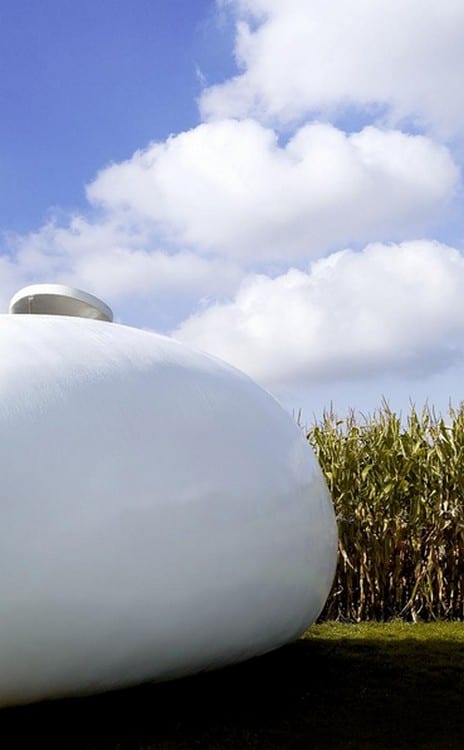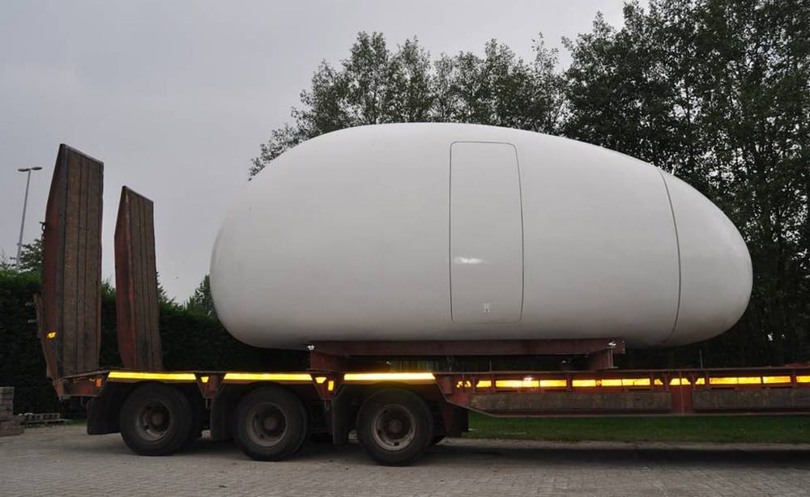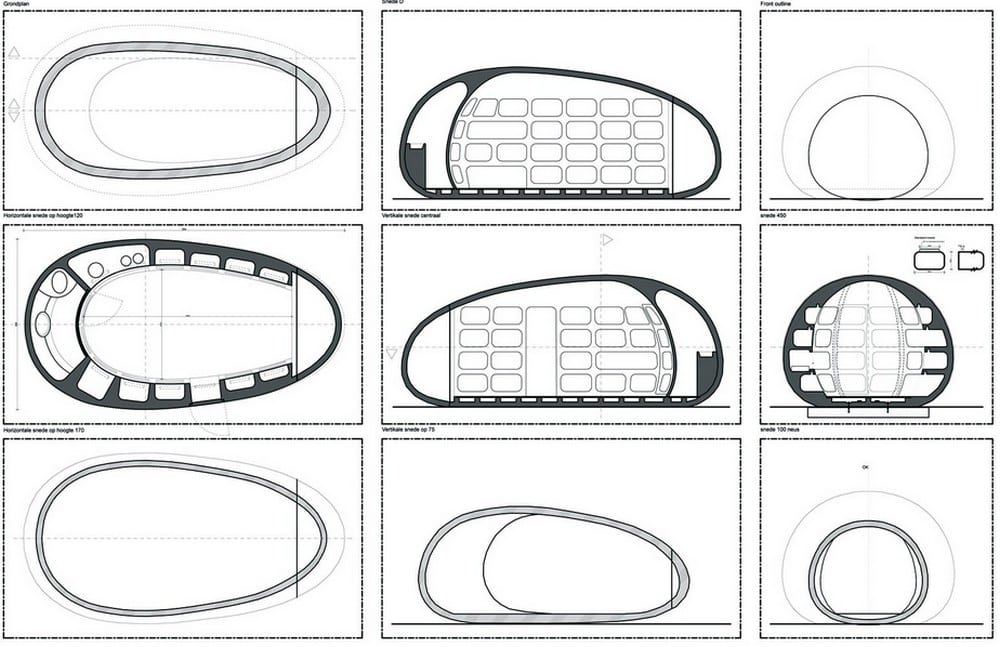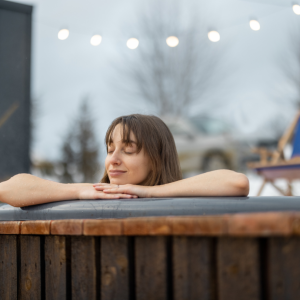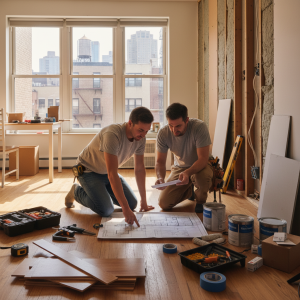Last Updated on February 7, 2018 by teamobn
Totally Mobile – dmvA Architecten Belgium
Built Area: 20 m2 (216 sq ft)
Project Year: 2009
Photography: Frederik Vercruysse
The Challenge:
The client, the principal of Xfactor Agencies, wanted a home office extension designed and built. The local planning authority refused consent despite various submissions covering a range of options.
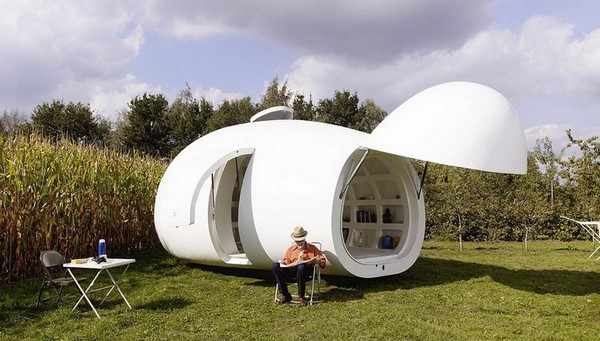
The Solution:
In common with the best architects, the design team at dmvA are used to working with limitations and blurring the boundaries so when council made it clear that any building application was going to be rejected, they chose to go “mobile”. By mixing a touch of art with a little flexibility and ingenuity, they came up with the ‘Blob’.
The Blob is fully self-contained within it’s 20 m2 complete with bathroom, kitchen, lighting, a bed and lots of storage areas. The nose can be opened automatically and functions as a deck. The uses are limited only by your imagination – an office, a guest room, a mobile display, a garden-house, hobby room, art studio or whatever you want it to be.
While we’re not convinced this is the most efficient or effective solution, it’s certainly interesting! What do you think?
Click on any image to start lightbox display. Use your Esc key to close the lightbox. You can also view the images as a slideshow if you prefer ![]()

