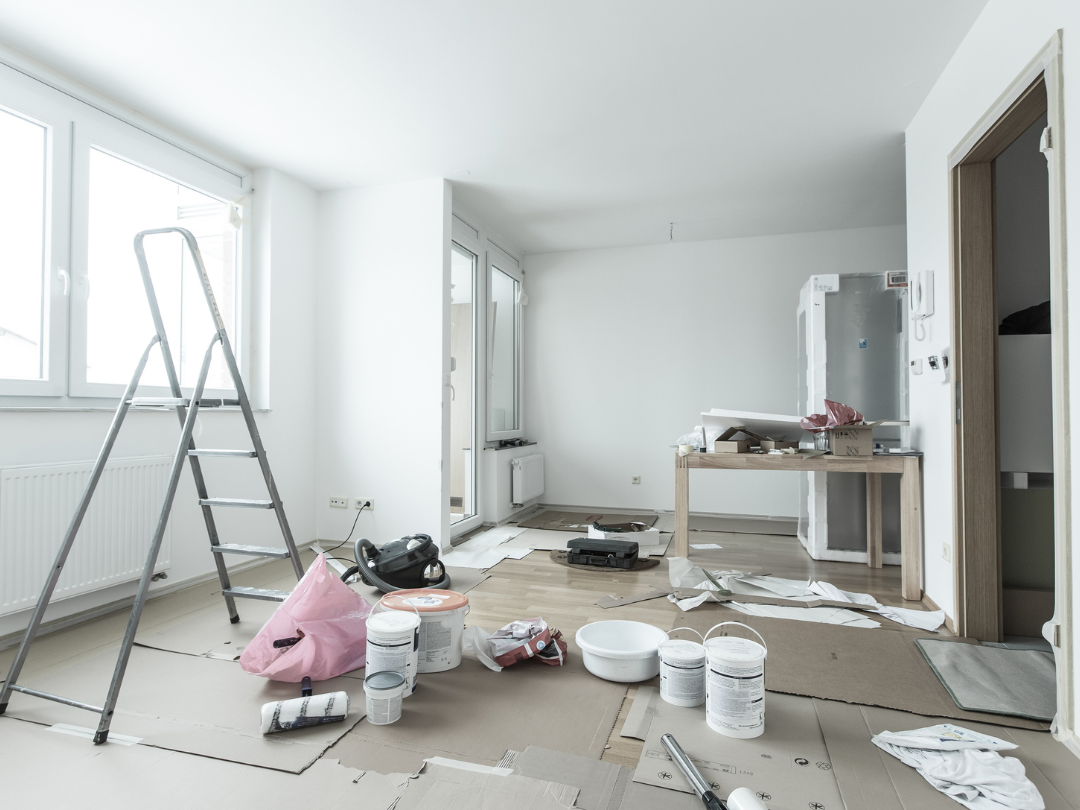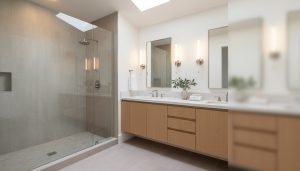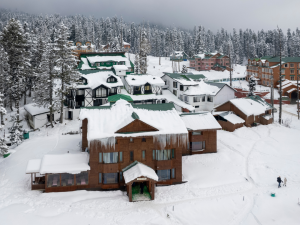Get the week's most popular posts delivered to your inbox.
Our weekly update is free yet priceless and you're less than a minute away from getting the current edition.
In the unlikely event we disappoint, you can unsubscribe with a single click!
Last Updated on July 10, 2025 by teamobn
Having purchased a small vacant block of land I was keen to find an affordable and comfortable solution to make use of the beautiful mountain location and escape the city for weekends and holidays. After a career of building things to be delivered quickly and efficiently in theatre, I began a search for compact and transportable building options.
The moment of inspiration came when I saw a container conversion by a New Zealand couple. It was a high end architectural project that made the most of the limited space in a 20ft container, yet opened up to create living space with a minimal impact on the surrounding environment.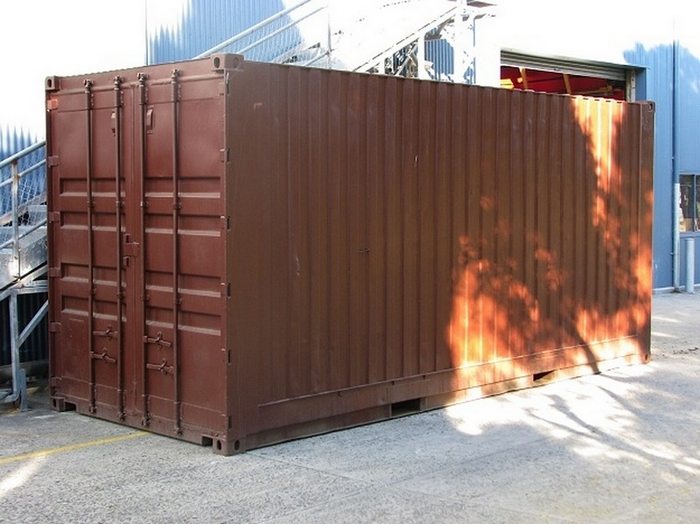
Unveiling The Transatron Project: A Visionary’s Masterpiece
Enter the Transatron Project. A personal, once off project to build a compact, transportable and pleasant space for my wife and I to enjoy. With a limited budget and a want to use as much recycled, reclaimed and renewable products we scoured eBay, construction recycling centres and end of run products from shop floors. Some items were sourced new as we wanted to ensure the end product was a comfortable and warm living space that would shelter us from the extremes of the mountain weather.
Starting with a second hand, 20ft, high cube, double pallet wide container we did a thorough clean of the inside to remove any previous contaminates and patched up the paint work. Being one to overdo everything I tackle, this became an ongoing approach to the whole project. It should be noted at this point that I am not a builder or tradesman, so any of the build techniques, tips or images linked to this article are to be taken as a reflection on my experience, not instruction or advice on building or converting a container. But back to the container conversion now…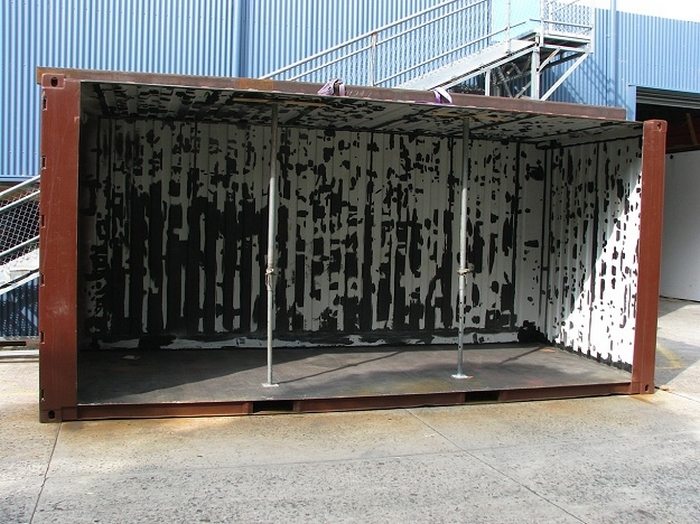
Cutting out the front panel was a big job. The first thing that occurred was a spring release of the panelling as it was cut from the structure. With the dents and irregularities of the panel along with the gussets it sprang out and became difficult to handle. Once re-cut, shaped and welded to fit into the deck frame it became a lot easier to work with. To reinforce the long opening on the side of the container we fitted a “C” Channel to the roof flat bar. The “C” Channel was also used to mount and support the deck winch, which would need to lift the full weight of the steel frame and timber deck.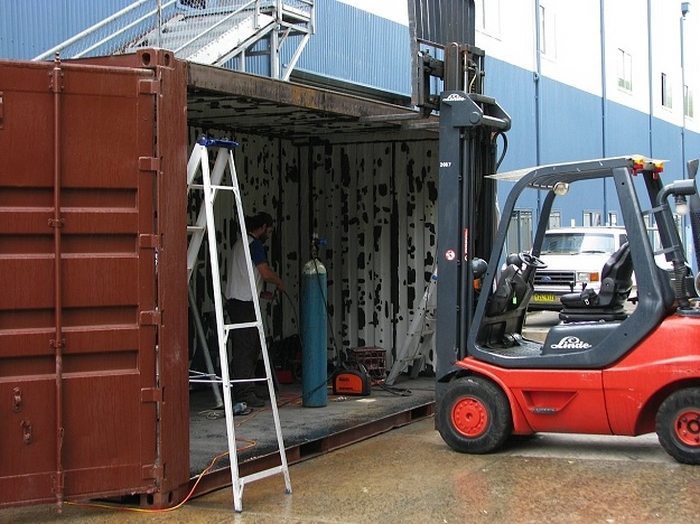
The winch proved a complex fitting and unfortunately ended up being mounted on the roof of the container. The original plan for the winch was to have it mounted in the “C” Channel and internal frame work. On the first test we found that it was creating a large amount of torsional forces on the “C” Channel, to the point that it flexed the front wall.
In hindsight I should have mounted the winch to a plate welded to the internal roof of the container and set beside the “C” Channel. But as this was late in the construction process I could not undertake this change and had to make the box on the top to house and secure the 12v winch.
The seal of the door frame in the closed position could have taken many different configurations. I decided to go with an angle bar around the outside edges of the deck to close the gap when closed against the container. As we would be leaving the container on the block of land in a high fire zone I wanted to minimise gaps and spaces for debris, animals and weather. This worked well once the door was under tension from the winch and would be made a tighter seal if a rubber strip was added along the top face above the opening.
To attach and hinge the deck we used Goliath Ball Hinges. Avaialble at Bunnings or online these are strong and reliable hinges. We alternated the nine hinges (left and right settings) to locate the door in position. We used nine hinges to distribute the load, but may have gotten away with fewer.
Once the door panel was in place we worked on the internal walls and cladding. Finding suitable, level and consistent fixing points on the walls and frame of the container was problematic. This was due to the dents and discrepancies within the container panels. With some packing material and creative placement we set the wall and ceiling frames.
It should be noted that my frame work was dimensioned for the fixing points of the kitchen shelf unit, hence the irregular spacing and, again, over engineering and construction. The walls were clad with Gyprock to maximise the finish of the walls and improve the feel of the space. However, and this is a reoccurring problem with mobile products, the plaster joins were susceptible to cracking whilst in transit.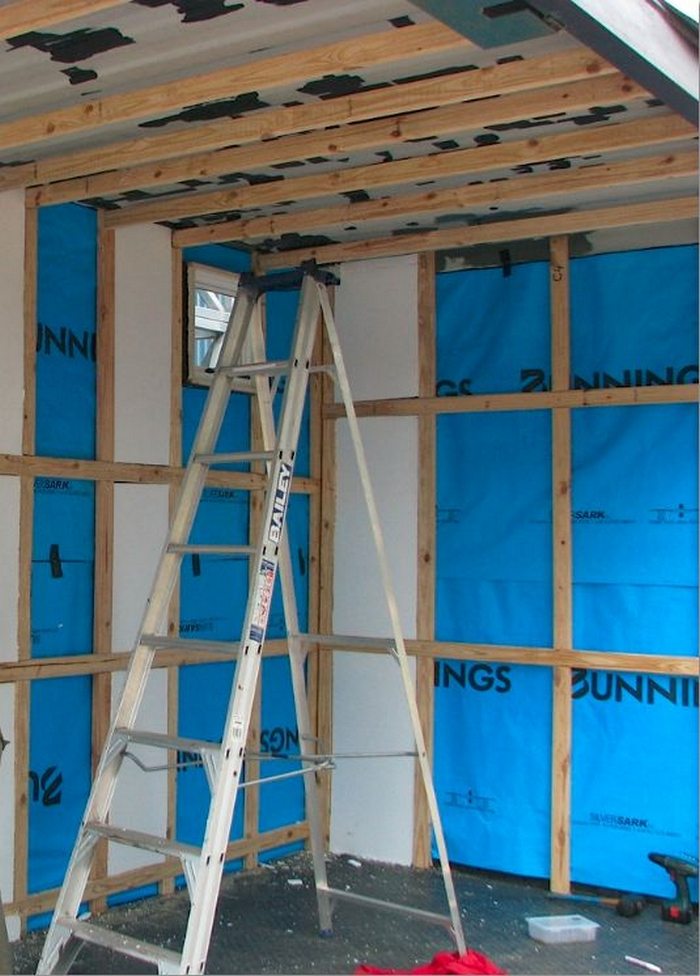
We had hoped to find an appropriate insulation material for the container, but ended up using polystyrene panels cut to fit into the frame work. This provided great insulation during direct sun in summer and retention of heat in the cooler months. To double up on the insulation we used a perforated sarking to assist the reflection of heat from the steel panels.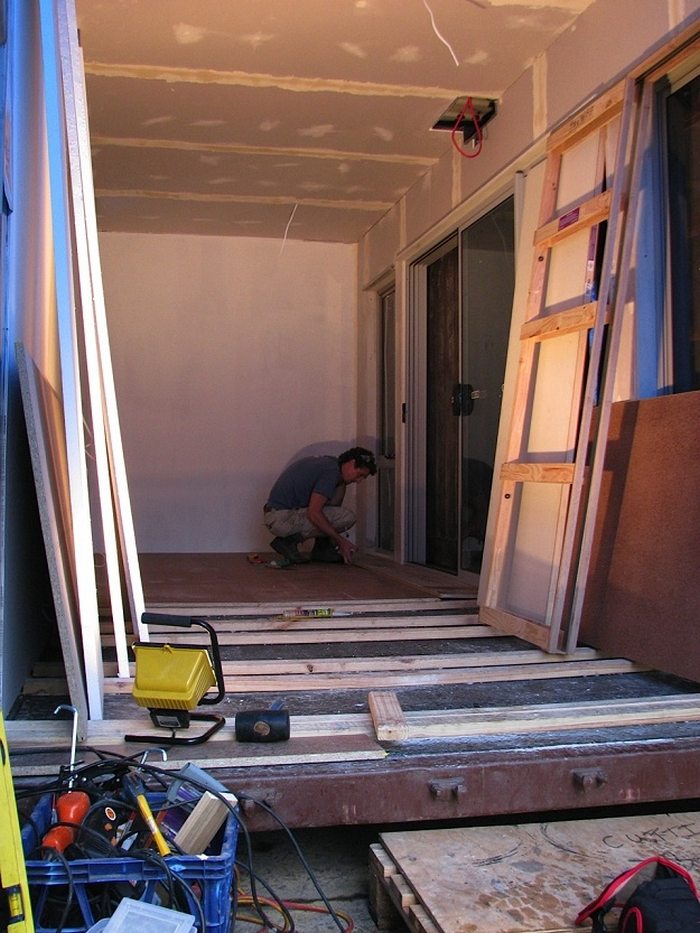
The internal floor was fixed to the steel deck of the container. This allowed us to insulate and level off the floor as well as line it up with the external deck once in the down position. The internal floor was then clad with a floating bamboo floor with a 15mm panel to ensure the density added to the feel of the room. Once down and the room lined we found we had a very “solid” space, far from the tinnie nature of the container we were converting.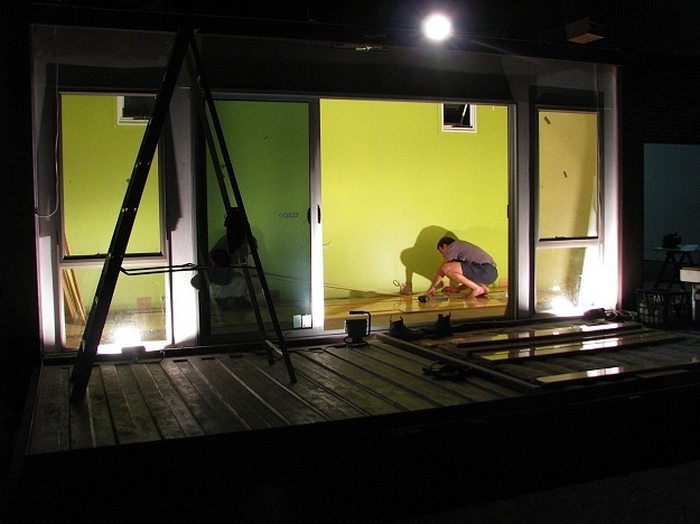
Our primary focus was to ensure we maximised the view from one side of the container across the deck and down the block of land. We found some excess window stock from a building site, including the glass sliding door and a pair of windows. We then lucked upon some smaller windows on eBay that worked well for the opposite side. These smaller windows wound out, improving ventilation and adding a little extra light.
Continued Page 2…
Get the week's most popular posts delivered to your inbox.
Our weekly update is free yet priceless and you're less than a minute away from getting the current edition.
In the unlikely event we disappoint, you can unsubscribe with a single click!




